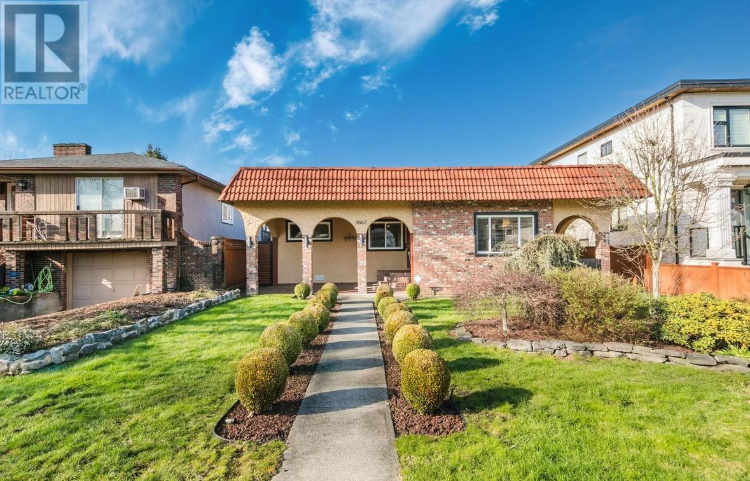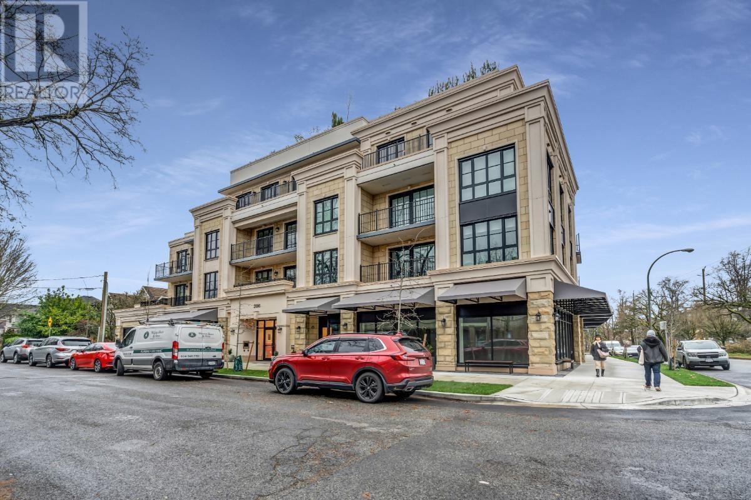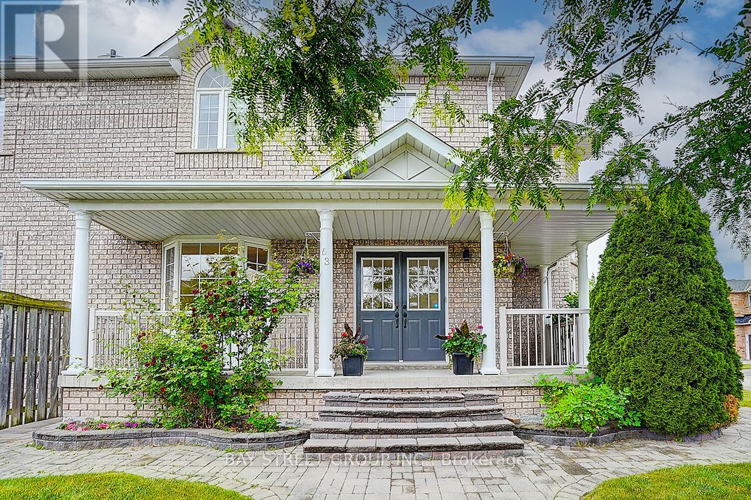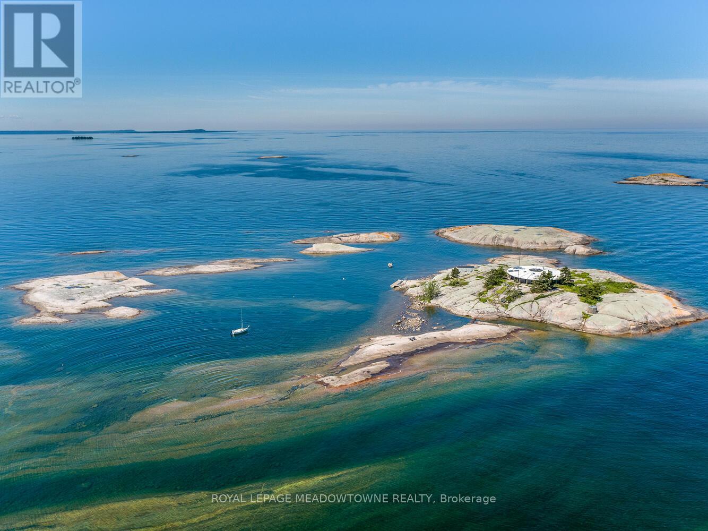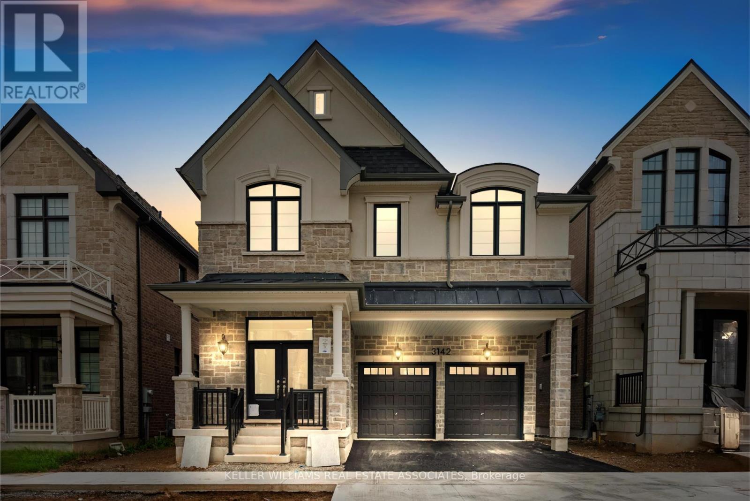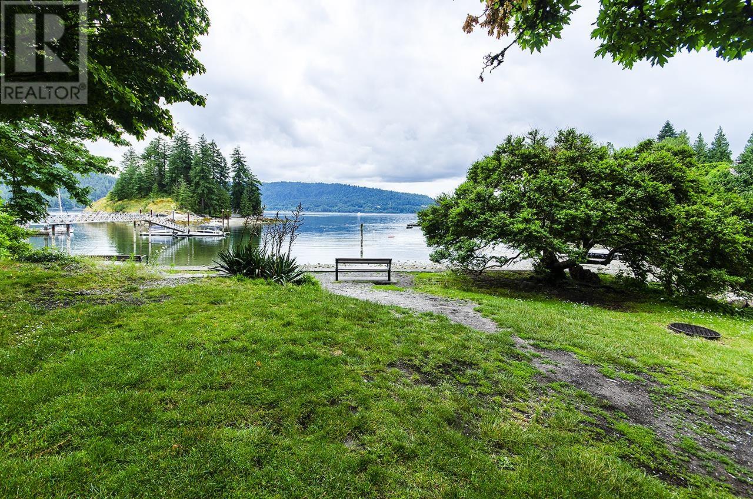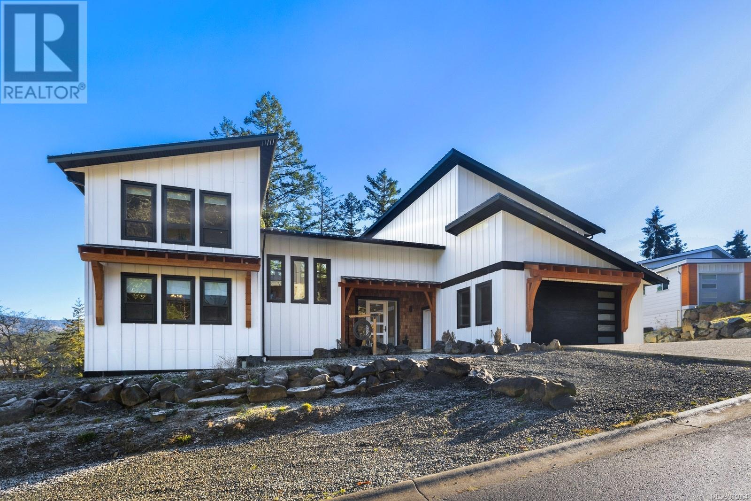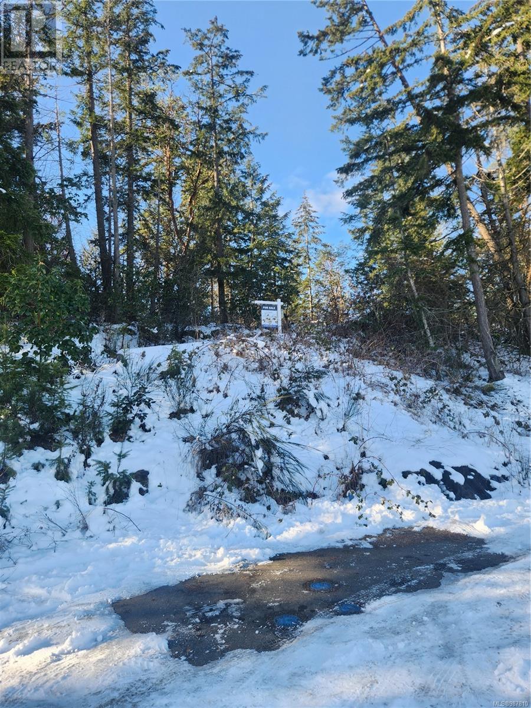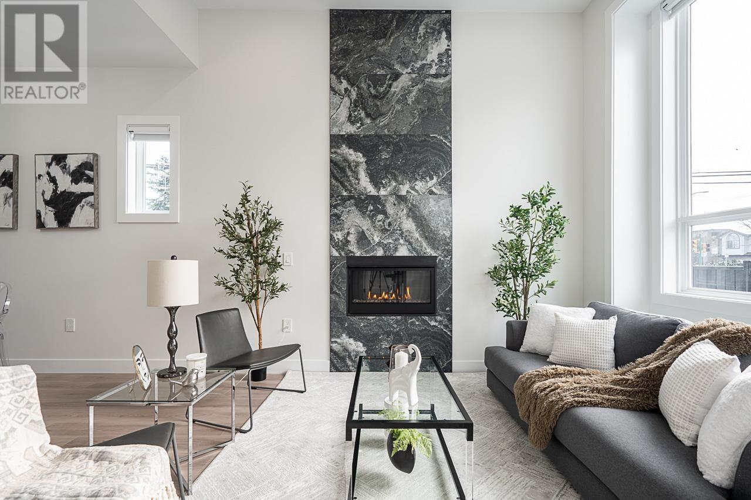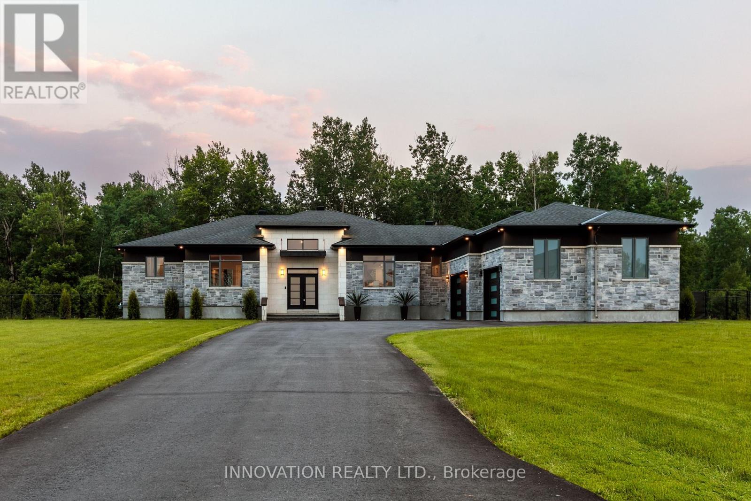3865 Fir Street
Burnaby, British Columbia
Absolutely Gorgeous! A 3 Level split home in prime Burnaby South area near Moscrop Secondary & BCIT is a rare find! Beautifully renovated from top to bottom! This solid built character home of 50' x 113' flat lot is perfect for a single family & potential multiplex development! Special features: 2 ensuite bdrm w/ensuite mstr bdrm on main floor, fully renovated previously in 2013 & 2022 with engineered hardwood floor, custom-built kitchen, new torch roof/window/hot water tank/washer& dryer, new electrical & light fixtures. Bonus: huge covered sundeck at the back & big back yard! Close to Metrotown,Central Park, public transit (only 8mins by bus to Gilmore & Joyce Station, 8 min drive to Metrotown/TNT/Station Sq/Superstore/Walmart/Pricemart & Brentwood Town Centre, 4 min drive to BCIT, 25 min to downtown. OH Sun June 22 2pm-4pm. (id:60626)
RE/MAX Crest Realty
211 2096 W 47th Avenue
Vancouver, British Columbia
Spectacular 2 bedroom & den at the iconic Chloe Kerrisdale. This stunning Parisienne-inspired home features 10' ceiling, unique Herringbone engineered hardwood floors, gourmet open kitchen with premium Gaggeneau appliances, gas cooktop, touch activated Kohler faucet, oversized kitchen island to enhance your cooking pleasure. Floor to ceiling windows to maximize natural light. Efficient heat-pump for heating & cooling. Relax in the sumptuous ensuite bath with rain-shower & free-standing soaker tub, in-floor heating adds to your comfort. Indulge in the luxury of Chloe's amenities including concierge service, comfortable lounge with fireplace, dining room for 10, music room, fitness studio. Open House May 18 Sun 2-4:00 PM. (id:60626)
Nu Stream Realty Inc.
63 Brookhaven Crescent
Markham, Ontario
Welcome to this bright and fully renovated detached home in the highly sought-after Berczy community. Ideally located within walking distance to Castlemore PS, P.E. Trudeau HS, and Berczy Park. This is more than just a home. Its a lifestyle. The double garage home is situated in a quiet corner lot with ample sunlight from all directions. It has no sidewalk. The front and backyard have been professionally landscaped. Step Inside, you'll find brand-new hardwood floors, a modern staircase, and fresh paint throughout. Large windows bring in plenty of natural light, creating a bright and welcoming atmosphere. The main floor features 9-foot ceilings, a sun-filled dining area, and an impressive living room with soaring 17-foot ceilings, a luxury chandelier, and pot lights for added warmth and style. The upgraded kitchen includes a brand-new fridge, range hood, and dishwasher, a new water filtration system, quartz countertops, and a sleek backsplash. Upstairs, the primary suite offers a peaceful retreat with a walk-in closet and a brand-new spa-like 5-piece ensuite. A 2nd suite also has its own new 4-piece ensuite and walk-in closet. Two additional bedrooms share a beautifully renovated semi-ensuite bathroom, all featuring quartz countertops and glass showers. A versatile open loft area can be used as a study, library, or media space. The finished basement provides even more living space, complete with a bedroom, exercise room, and recreation area ideal for a growing family or a potential in-law suite. This move-in ready home combines style, space, and convenience in one of Markham most desirable neighborhoods. Don't miss this rare opportunity to call it your own!**Extras: S/S Appliances include: S/S Appliances include: Fridge, Brand new Range Hood and Dishwasher; Stove, All Elfs & All Existing Window covering, Soft water system and Brand New water purification system, video doorbell, Smart electronic lock** (id:60626)
Bay Street Group Inc.
2 3700 The Table Rock Islands
Georgian Bay, Ontario
A spectacular archipelago of outer islands west of Go Home Bay, The Table Rocks is comprised of seven freehold islands sheltering a protected natural harbour. The few other islands in the vicinity are smaller "Natural State" islands with Environmental Protection status offering Table Rocks ultimate/absolute privacy. The stunning 2800sq.ft.8-bedroom circular cottage was designed by noted architect Wm Grierson as his private family summer home. The cottage features a circular 255sqftcentral open courtyard from which all rooms radiate, the 1600sq.ft. open plan great room(kitchen/living/dining) four double bedrooms, four single bedrooms and four 3-pc baths. Floor to ceiling glass windows and doors allow breathtaking 360 views. Interior floors are natural granite throughout and every room opens to the out doors seamlessly integrating interior and exterior. (id:60626)
Royal LePage Meadowtowne Realty
3142 Duggan Trail
Oakville, Ontario
Welcome To 3142 Duggan Trail, A Stunning Executive Residence Nestled In Oakvilles Prestigious Upper Joshua Creek Community. Offering 3,127 Sq.Ft. Of Luxurious Living Space, This Mattamy-Built Masterpiece Boasts 4 Bedrooms, 3.5 Bathrooms, A Double Car Garage, And Driveway Parking For 2 Additional Vehicles. From The Moment You Step Inside, Youre Greeted By Sophisticated Finishes Including A Custom Oak Staircase, Wide Plank Oak Engineered Hardwood Flooring Throughout (Excluding Tiled Areas), And Soaring 10-Foot Ceilings On The Main Level. The Open-Concept Layout Is Designed For Both Elegant Entertaining And Everyday Comfort, Featuring A Spacious Dining Area, A Grand Living Room With A Gas Fireplace And 19-Foot Ceilings That Open To A Loft Above, And A Chef-Inspired Eat-In Kitchen With Upgraded Cabinetry, A Large Centre Island, And Walkout To The Backyard. A Convenient Mudroom And 2-Piece Bath Complete The Main Floor. Upstairs, The Primary Suite Offers A Peaceful Escape With A 5-Piece Ensuite And Walk-In Closet, While Three Additional Bedrooms Include One With Its Own 3-Piece EnsuitePerfect For Guests. A Large Loft Area Overlooking The Living Room Provides Flexible Space For A Home Office Or Lounge, And The Second-Floor Laundry Room And 5-Piece Main Bath Add To The Homes Functionality. The Unfinished Basement Offers A Blank Canvas With A 3-Piece Rough-In, Ready For Your Vision. Backing Onto A Ravine, This Home Combines Natural Privacy With Urban Convenience, Close To Top-Rated Schools, Parks, Restaurants, And Major Highways, Offering Easy Access To Downtown Toronto And Pearson International Airport. Dont Miss This Incredible Opportunity To Call This Exceptional Property Home. (id:60626)
Royal LePage Real Estate Associates
4630 Strathcona Road
North Vancouver, British Columbia
This family home is located just steps away from a waterfront park - perfect for swimming & kayaking! Strong, well built home features 5 bedrooms (3 up), 2-1/2 baths, & fully finished downstairs (except workshop). The upper level is bright & airy with hardwood floors throughout, 3 bedrooms & 1-1/2 baths. The kitchen is large & bright with floor to ceiling windows overlooking 500 square ft deck. Downstairs features a finished rec room/office with gas fireplace & marble surround, 1-2 bedrooms, bathroom with shower, & a large storage . Kitchen area down makes for an easy suite down or in-law accommodation. Perfect for Deep Cove lovers with beach and park steps away. Great building lot or renovation project. By appointment. (id:60626)
Sutton Group-West Coast Realty
6 1060 Shore Pine Close
Duncan, British Columbia
ONE OF A KIND custom-built home in the picturesque seaside community of Maple Bay. Spanning 3,680 sq/ft. 3bed/3bath, this unique residence offers breathtaking ocean & mountain views from multiple vantage points. The kitchen features an expansive 9-foot island with raised bar, built-in pantry & hutch, 22” vaulted ceiling, seamlessly connecting to a cozy family & dining area complete with a fireplace. This home boasts engineered hardwood floors throughout, Timber frame details, beautiful shiplap feature walls, & two decks perfect for soaking in the stunning scenery. The primary suite offers a custom tile shower in the ensuite, his & hers walk-in closets, access to the main deck & an elegant electric linear fireplace. Upstairs, you'll find a welcoming family room with gorgeous views, built-in cabinets w/a bar sink, & a covered deck. A Douglas fir post and beam walkway leading to the additional bedrooms which share a generous Jack & Jill bathroom, plus a convenient office nook. The 6 “ crawl leaves you with ample room for storage. Embrace the community lifestyle with access to the yacht club, local marina, & pub just minutes away. Plus, catch a seaplane from the marina to Vancouver for a quick getaway! (id:60626)
Exp Realty (Na)
454 Ninth St
Nanaimo, British Columbia
Measurements are approximate and should be verified if important (id:60626)
Exp Realty (Na)
11420 Seabrook Crescent
Richmond, British Columbia
A beautifully updated and move-in-ready 3-bedroom, 2-bathroom home offering over 2,900 SQFT of comfortable living space on a private 8,741 SQFT lot in one of Richmond´s most sought-after, family-friendly neighbourhoods. This bright and inviting 2-level residence features wide plank flooring, crown mouldings, large windows, a cozy gas fireplace, and a modern open-concept layout. The renovated kitchen boasts white shaker cabinets, stainless steel appliances, a gas range, tiled backsplash, and direct access to a covered deck ideal for year-round outdoor entertaining. The upper level includes three spacious bedrooms and 2 stylishly updated bathrooms, while the versatile lower level features 2 bedrooms, a summer kitchen plus a home office and a mudroom/laundry. (id:60626)
RE/MAX Westcoast
2041 Edinburgh Street
New Westminster, British Columbia
JUST REDUCED $300,000! Your 'FENG-SHUI' home awaits you! In the highly sought-after Connaught Heights, this lovely/bright, southeast facing, beautifully updated modern home features a double garage, contemporary lighting fixtures, spa-like 6' Kohler tub in the master bedroom, over-height/walk-in showers in main bath w/skylights, two slate floor to ceiling feature on each fireplace in the family/living room area, granite countertops, basket weave and white ceramic tile kitchen backsplash, stainless steel appliances including a Kenmore induction stove top, steam washer/dryer, and a covered outdoor living space and garden oasis in both the front AND back. This stunning home also feature a legal separate 1-Bedroom/1-Bath mortgage helper suite with own entrance. Not to mention, it's also a brisk walk to Connaught Heights Elementary, 22nd Street Skytrain Station, and downtown New Westminster. Don't delay. Private showings welcome! Open House, Sat, July 19, 2-4PM! (id:60626)
Century 21 In Town Realty
7880 15th Street
Burnaby, British Columbia
Impressive 4-bed, 4-bath half-duplex on a 4,924.50 sq.ft. corner lot in Burnaby East´s sought-after Edmonds area. This 2,007 sq.ft. home features a flexible layout with a bonus flex room, ideal as a 5th bedroom or office. Spacious living/dining areas, bright kitchen, and cozy family room make it perfect for families or investors. Enjoy a large private yard, double detached garage, and a peaceful setting surrounded by newer homes. Conveniently located near Metrotown, SkyTrain, transit, and Edmonds Rec Centre. Why settle for an older home when you can own a newer one at the same price? A rare find-don´t miss out! Open House July 19-20th Sat/Sun 1-4PM (id:60626)
Keller Williams Ocean Realty
651 Ballycastle Crescent
Ottawa, Ontario
A stunning masterpiece of modern bungalow design, offering the perfect blend of luxury, and comfort. Located on a corner lot in a serene neighborhood, this property sits on an acre of fully fenced-in land with no rear neighbors and no possibility of future development, ensuring ultimate privacy. Enjoy direct access to a private community trail directly behind the house, perfect for peaceful walks with family and pets. Immaculately maintained, with large windows and throughout, this 2017 custom built home has 4 beautiful bright bedrooms, 1 office and 5 bathrooms. It has features that cater to both relaxation and entertainment. The newly paved driveway (2022) leads to a heated oversized two car garage finished with epoxy flooring and lots of storage room. The main floor features a spacious living room with a gas fireplace, a formal dining area, and a beautiful open concept kitchen showcasing quartz countertops, sleek appliances, and ample space for cooking. The primary suite offers a modern electric stone wall fireplace, a walk-in closet and a spa-like bathroom featuring a jacuzzi soaking tub. Lower level has a private theater, gym and a wet bar, perfect for hosting guests. Approx. 5000 square feet livable space. This is more than a home, it's an investment in your future and peace. Don't miss your chance to own this unique property where modern design, serene living, and smart investment potential come together. Schedule your private tour of 651 Ballycastle Crescent today! (id:60626)
Innovation Realty Ltd.

