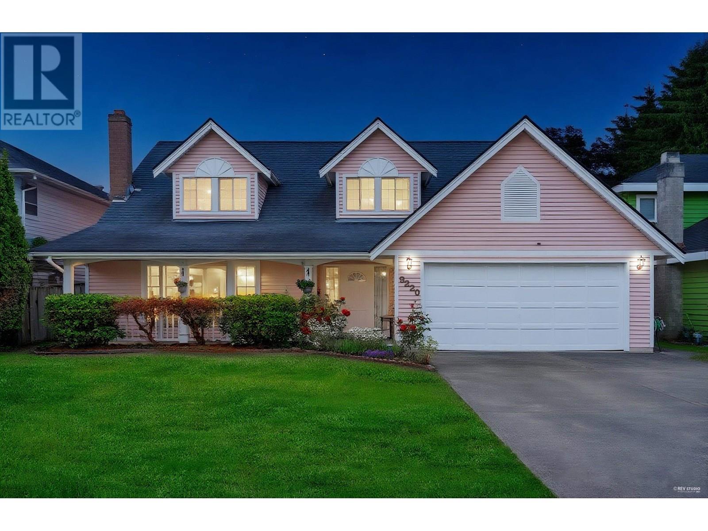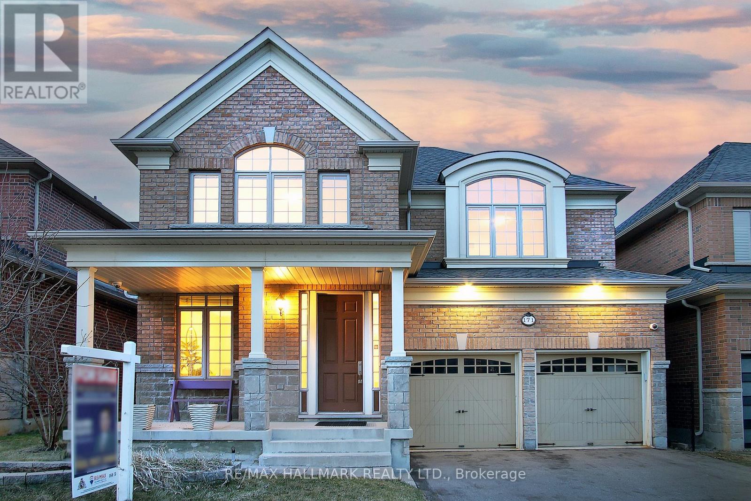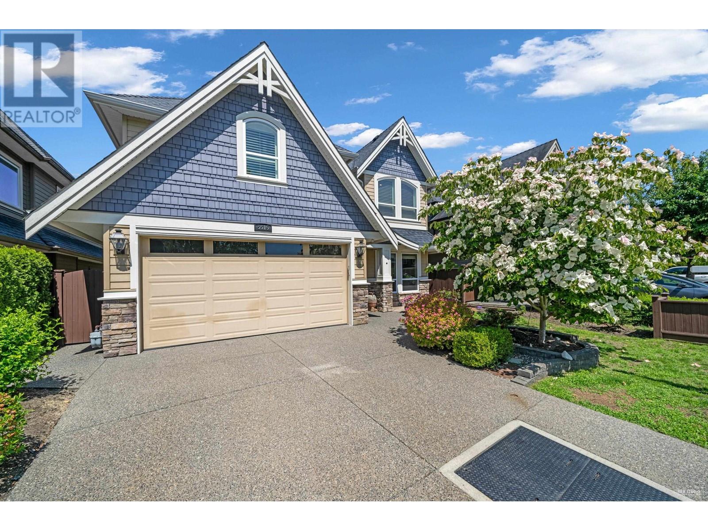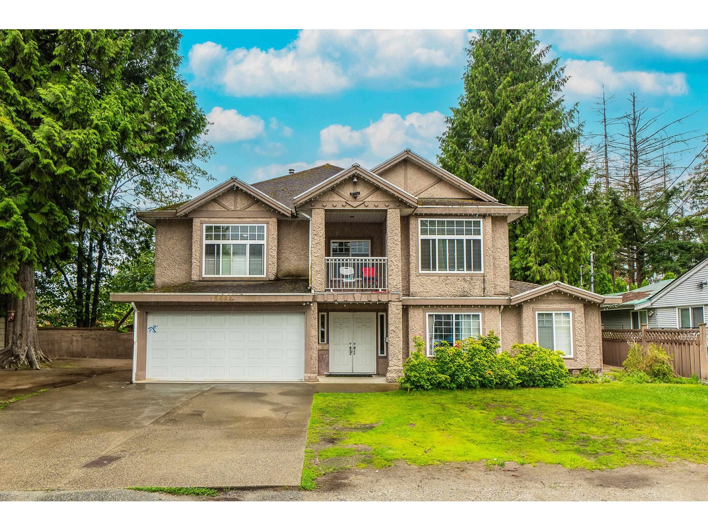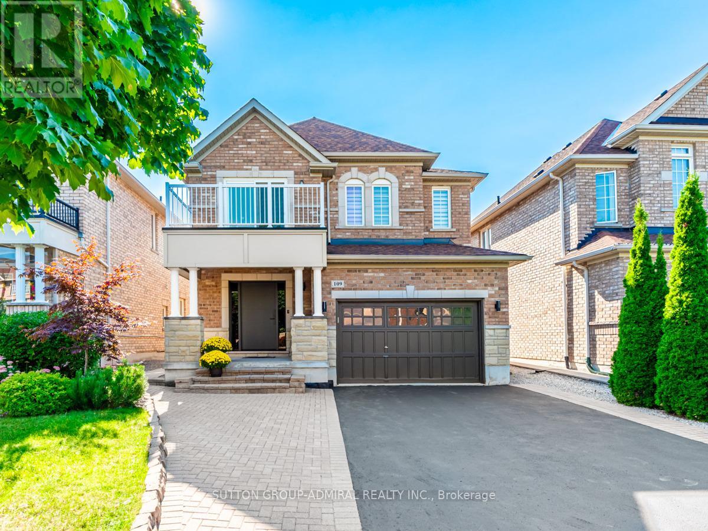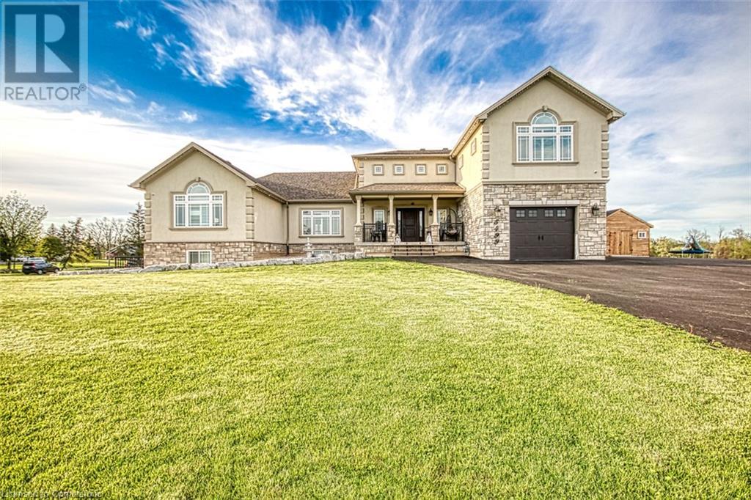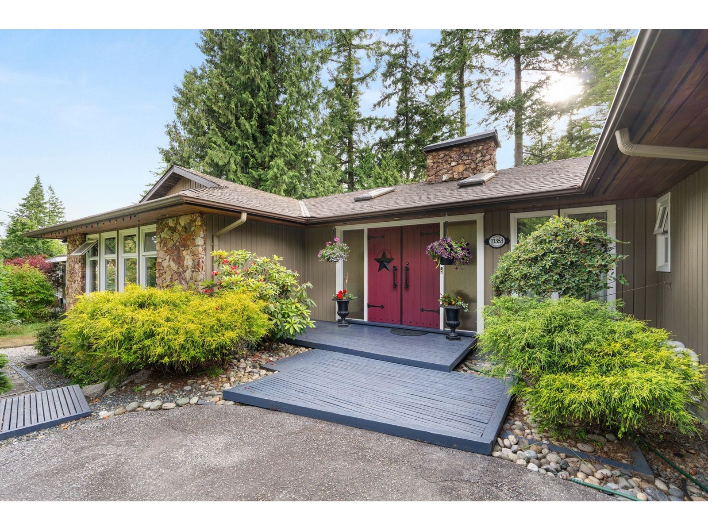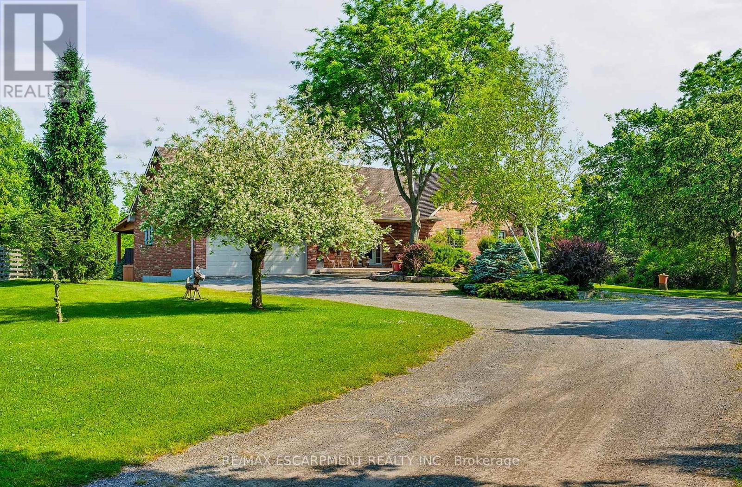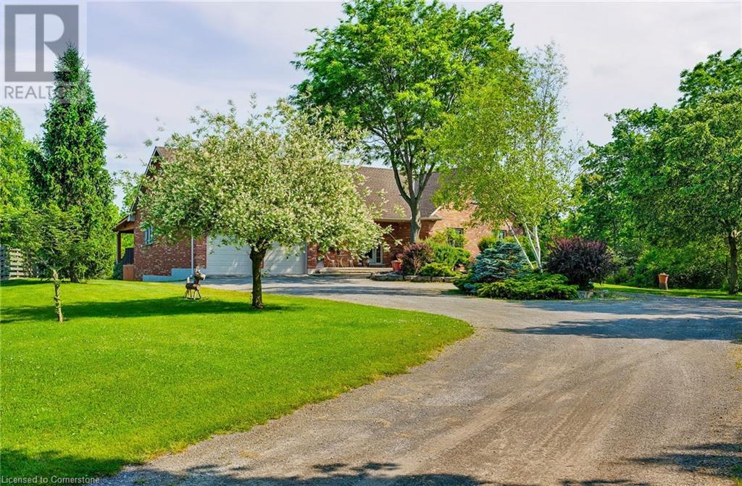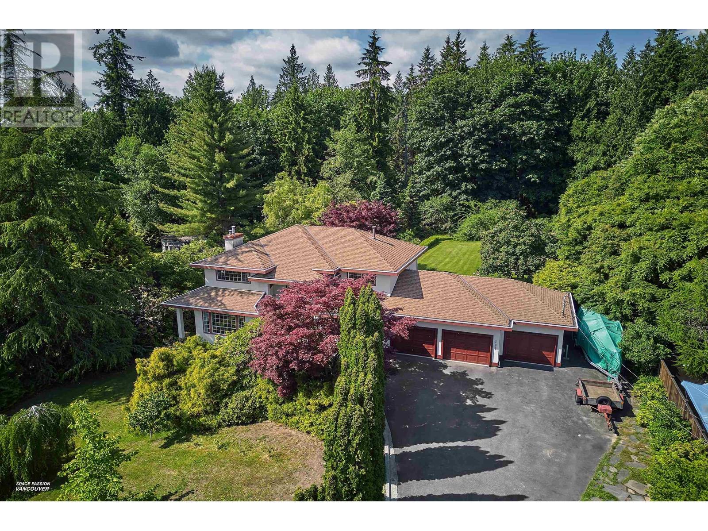32 Avoca Drive
Markham, Ontario
Welcome to this rarely offered and impeccably maintained 4+1 bedroom, 4 full bathroom executive residence a true reflection of craftsmanship and pride of ownership. Nestled in one of Unionville's most desirable, family-focused neighbourhoods, this home blends timeless character with modern comfort. Thoughtfully designed for both everyday living and elegant entertaining, the home features a sun-filled walkout terrace and a full lower-level walkout to the backyard offering a seamless indoor-outdoor lifestyle. Spacious rooms, tasteful finishes, and a functional layout provide a warm and welcoming environment for growing families. Perfectly positioned just minutes from Markville Mall, top-ranked schools, major highways, and with effortless access to downtown Toronto, this location combines suburban tranquility with unbeatable convenience. A rare opportunity in a prestigious and tightly held enclave this is Unionville living at its finest. (id:60626)
Century 21 Percy Fulton Ltd.
9220 Laka Drive
Richmond, British Columbia
Beautifully renovated, well-maintained family home in Richmond´s sought-after Lackner with top-rated schools! Nestled on a quiet street with no overhead power lines or open drainage ditches, this bright 4-bed, 4-bath home offers 2 primary ensuites (main & upper), new furnace & hotwater tank. East-facing front, fenced backyard, double garage. Walk to Jessie Wowk Elementary, Richmond Christian, Steveston-London Secondary, parks & transit. Quick possession OK! Don´t miss out, make your appointment for a private tour. (id:60626)
Hooli Homes Realty
171 Rothbury Road
Richmond Hill, Ontario
Gorgeous Custom-Built Heathwood Home *Proud Original Owner* Nestled in the highly sought-after Westbrook community *Renowned for top-ranked schools and exceptional lifestyle. Just minutes to Richmond Hill HS; St. Theresa of Lisieux CHS and Trillium Woods PS, prestigious private schools include: World Class Holy Trinity School, Century Private School at Yonge, and Toronto Montessori School. *Tons of premium features: 9' smooth & coffered ceilings on main floor *Pot lights and gleaming hardwood floors throughout the main level *Chef-inspired open-concept kitchen W/granite countertops, center island, and dedicated pantry area for serving *Main floor office W/ walkout to breathtaking backyard perfect for work-from-home *2nd floor showcases 4 bedrooms and 3 bathrooms *Primary bedroom w/ 9' High Tray ceilings & 5-piece ensuite *2nd and 3rd bedrooms featuring elegant arched picture windows. 2nd master bedroom with an adjoining door to 3rd bedroom ideal for families with newborn or home office. Unbeatable location: Walking distance to Yonge St, VIVA transit, nearby community center with swimming pool and gym, Hwy 404 & 400, Costco, T&T, restaurants, shopping malls, library, and hospital, Set in a friendly and safe neighborhood. Don't miss this opportunity-make this dream home yours today! (id:60626)
RE/MAX Hallmark Realty Ltd.
5515 Cove Inlet Road
Delta, British Columbia
Executive well maintained family home nestled in Ladner's coveted Marina Gardens Neighborhood. Featuring 4 large bedrooms 4 bathrooms and just under 2,500 sq.ft of open concept living space. Designed for modern living, experience stunning millwork and crown mouldings throughout. Extra hight ceiling in the main living room with floor to ceiling windows. Gourmet kitchen with s/s appliances complete with gas range. Updated Boiler featuring HW on demand. Luxurious primary bedroom with vaulted ceiling, gas fireplace and golf course views. Updated spa-like ensuite features double vanity, soaker tub and glass enclosed shower. Tranquil and private backyard backing onto the 9th green of "The Links" Golf Course. Located walking distance to transit, Neilsen Grove Elementary, walking trails and more! (id:60626)
Sutton Group Seafair Realty
15688 88 Avenue
Surrey, British Columbia
Knock knock - opportunity is knocking! Rare chance to own a beautiful 8 bed/6bath house in Fleetwood area with DEVELOPMENT potential. Masterfully designed house offers 4 beds up and 2 x 2 bedrooms tenanted basement suites and tons of room for a big family to live comfortably, close to shopping and amenities and future SkyTrain, great schools and parks. Property could be developed to a low-rise of 4-6 storey condos (please verify with the city). Property currently owner occupied and basements rented. (id:60626)
Ra Realty Alliance Inc.
109 Barli Crescent
Vaughan, Ontario
Excellent Location. Professionally renovated top to bottom ($250k in upgrades, 2024) 4+1 beautiful house offers approximately 3,200 sq.ft. of functional living space. It features a fully finished walk-out basement apartment with a separate entrance that could be used as an in-law suite or a rental unit. Bright and open concept layout with 9ft ceilings, fireplace and a breakfast area. Walk out to a cozy gazebo-styled deck. Meticulously maintained backyard with a shed. The high-ceiling garage provides ample storage space. Located in the prestigious quiet Patterson community with top-ranked schools, including a French immersion and Catholic schools nearby. A 5-minute walk to the Maple GO train station, steps to YRT, minutes to highways, grocery stores, attractions, the Wonderland, and a scenic trail. A must-see! Basement: Features double wall insulation and soundproof insulation in the ceiling, along with an insulated floor for enhanced comfort and energy efficiency. Backyard and Front yard: Equipped with a sprinkler system to maintain a lush, green lawn effortlessly. Security: Comprehensive wiring for a security system throughout the entire house, ensuring peace of mind. Ring for security system. Natural Light: A sun tunnel on the second floor brings in additional natural light, creating a bright and inviting atmosphere. Roof: Recently updated in 2020, providing durability and protection for years to come. Ring Doorbell, Security Syst). (id:60626)
Sutton Group-Admiral Realty Inc.
5499 Attema Crescent
St. Anns, Ontario
Immaculate! Must Be Enjoyed + Admired! Dream Home On Acre Lot In A Dream Location. Custom Built Gem 4 Yr Young. Stone, Stucco + Brick Exterior. Nearly 7000 SQFT Of Exquisite Finishes, 3+1 Bedrooms+3 Full Bathrooms+2 In law Suites beautifully finished with separate kitchens and bathrooms. Cathedral Ceilings, Vicostone Quartz Counters throughout, Hardwood + Porcelain Floors. Bright Enchanting Kitchen W/Walkout To Roofed Balcony. Massive Master + Epic Ensuite. Live In Luxury The Sophisticated Interior Will Take Your Breath Away wi Impeccable th/ Finishes That Include, LED Pot Lights, Coffered Ceilings, Upgraded Tall Doors, California Window Shutters, Hunter Douglas Silhouette Blinds & A Mix of Stone & Maple Hardwood Floors! The Custom Kitchen Overlooking The Breakfast & Family room is Elevated with/ a Lg Centre Island, Granite Counters, Fridgair Professional Grade Appliances & Soft Closing Drawers. The Cozy Family Rm is Adorned w/ A Custom Gas Fireplace & Beautiful Mantle. (id:60626)
Homelife Miracle Realty Ltd
11353 Bond Boulevard
Delta, British Columbia
Welcome to this expansive 4,000+ SF rancher with walk-out basement on a 12,300 SF lot in coveted Sunshine Hills. With over 80' of frontage and gravity-fed storm/sewer lines at the rear, this property offers strong future potential. West Coast Contemporary design features vaulted cedar ceilings, a striking rock fireplace and bright, open living spaces. Main level has 3 spacious bedrooms, 2.5 bathrooms and large windows overlooking a private backyard oasis with swim spa. The finished basement includes 2 more bedrooms, a games room with wet bar-great for entertaining or Airbnb - and a suite area wired for a stove if one wishes to legalize. Steps to École Sunshine Hills Elementary. RV parking too. (id:60626)
RE/MAX Performance Realty
122-124 Prince William Street
Saint John, New Brunswick
A Rare Icon in the Heart of Saint Johns Historic Trinity Royal District Discover the Palatine Building, an architectural gem built circa 1878 in iconic Second Empire style. This 3½-storey stone landmark once housed the Bank of Nova Scotia and features whimsical stone carvings (including a coin-spitting gargoyle), twin grand entrances, and striking Roman arch windows framed by red granite Corinthian columns. Thoughtfully updated, the building blends heritage charm with modern function. The ground floor hosts an art gallery with exposed brick, timber beams, and a private entrance. A secure vestibule leads to the second-floor office space (approx. 2,500 sq ft), complete with a private deck and parking access. The top two levels offer four loft-style residential units with soaring ceilings, sleek layouts, and upscale finishesmore Manhattan than Maritime. Rare for Uptown: six exclusive parking spots, a ground-level patio, and a rooftop terrace with panoramic views of the Bay of Fundy. Fully restored and fully leased, the Palatine is a standout investment or live-work opportunity in vibrant Saint John. contact your Realtor® for more information (id:60626)
Exp Realty
690 York Road
Hamilton, Ontario
Welcome to a nature lovers dream! This stunning all-brick bungalow sits on just under 1.8 acres of complete privacy, backing onto the RBG Arboretum Gardens & Hopkins Tract with a meandering creek along the side of the property. Surrounded by custom landscaping & hundreds of trees, this property offers peace, beauty & function in perfect harmony. Step inside to discover over 3600 sqft of finished space, 9 ceilings w/ elegant crown mouldings, oak hardwood flooring, vaulted ceiling in the kitchen/dining & living room, complete w/ cozy wood burning fireplace. The open-concept kitchen features a gas range & RO water system. The dining room opens to a spectacular 16x32 covered cedar deckideal for watching wildlife in their natural setting. The home offers 3+1 bedrooms & 3 bathrooms including a primary suite with an ensuite bathroom, custom crown moulding & a gas f/p. The main floor also includes a laundry/mud room with pantry access directly off the 2-car attached garage. Downstairs, the fully finished basement has vinyl plank flooring, quartz feature walls, a spacious second kitchen with rough-in for stove & fridge, large dining area, home office, rec room, additional bedroom, 3-piece bathroom, utility room with pet wash station & ample storage throughoutall accented by stylish shiplap ceilings & LED pot lights and sconces. Outdoors, enjoy a 27 above-ground heated pool, a generous firepit area for entertaining and a separate half acre fenced dog run. The oversized 24x32 detached workshop comes equipped with power, heat & 15 steel workbench, offering endless possibilities for hobbyists or contractors. A metal country entrance gate adds security & curb appeal while a separate animal barn with five compartments enhances the versatility of this one-of-a-kind property. Just minutes from all major amenities, the GO station, and easy highway access (QEW/403/6), this home is the perfect blend of rural tranquility and urban convenience. Dont Be TOO LATE*! *REG TM. RSA. (id:60626)
RE/MAX Escarpment Realty Inc.
690 York Road
Hamilton, Ontario
Welcome to a nature lover’s dream! This stunning all-brick bungalow sits on just under 1.8 acres of complete privacy, backing onto the RBG Arboretum Gardens & Hopkins Tract with a meandering creek along the side of the property. Surrounded by custom landscaping & hundreds of trees, this property offers peace, beauty & function in perfect harmony. Step inside to discover over 3600 sqft of finished space, 9’ ceilings w/ elegant crown mouldings, oak hardwood flooring, vaulted ceiling in the kitchen/dining & living room, complete w/ cozy wood burning fireplace. The open-concept kitchen features a gas range & RO water system. The dining room opens to a spectacular 16’x32’ covered cedar deck—ideal for watching wildlife in their natural setting. The home offers 3+1 bedrooms & 3 bathrooms including a primary suite with an ensuite bathroom, custom crown moulding & a gas f/p. The main floor also includes a laundry/mud room with pantry access directly off the 2-car attached garage. Downstairs, the fully finished basement has vinyl plank flooring, quartz feature walls, a spacious second kitchen with rough-in for stove & fridge, large dining area, home office, rec room, additional bedroom, 3-piece bathroom, utility room with pet wash station & ample storage throughout—all accented by stylish shiplap ceilings & LED pot lights and sconces. Outdoors, enjoy a 27’ above-ground heated pool, a generous firepit area for entertaining and a separate half acre fenced dog run. The oversized 24’x32’ detached workshop comes equipped with power, heat & 15’ steel workbench, offering endless possibilities for hobbyists or contractors. A metal country entrance gate adds security & curb appeal while a separate animal barn with five compartments enhances the versatility of this one-of-a-kind property. Just minutes from all major amenities, the GO station, and easy highway access (QEW/403/6) this home is the perfect blend of rural tranquility and urban convenience. Don’t Be TOO LATE*! *REG TM. RSA (id:60626)
RE/MAX Escarpment Realty Inc.
26245 124 Avenue
Maple Ridge, British Columbia
Looking for your own backyard oasis? Nestled in the heart of Whispering Falls, this warm and welcoming home sits on a peaceful 0.988 acre lot, surrounded by blooming gardens, fruit trees, and two tranquil fish ponds. With nearly 4,000 sqft of living space, it features 4 bright bedrooms and a den, a grand foyer with vaulted ceilings, and a custom kitchen with granite counters/floors, and S/S appliances. Cozy fireplaces add charm throughout, including one in the spacious primary suite that opens onto a private balcony. Lovingly cared for by the same family for 17 years, this home radiates pride and comfort. The walkout basement offers excellent suite potential, and the triple garage provides plenty of space. On city water and surrounded by nature-this is more than a home, it´s a lifestyle (id:60626)
RE/MAX Lifestyles Realty


