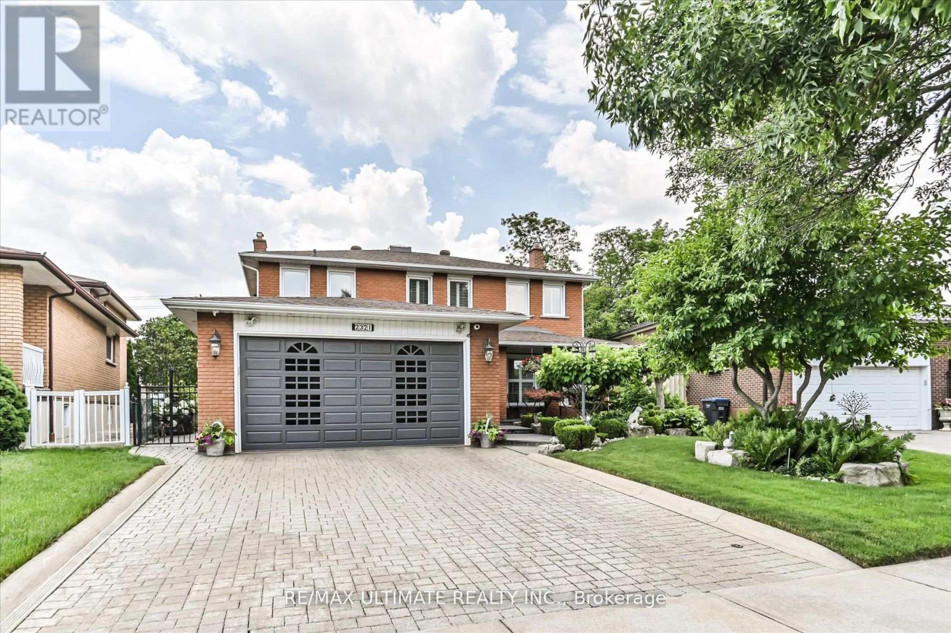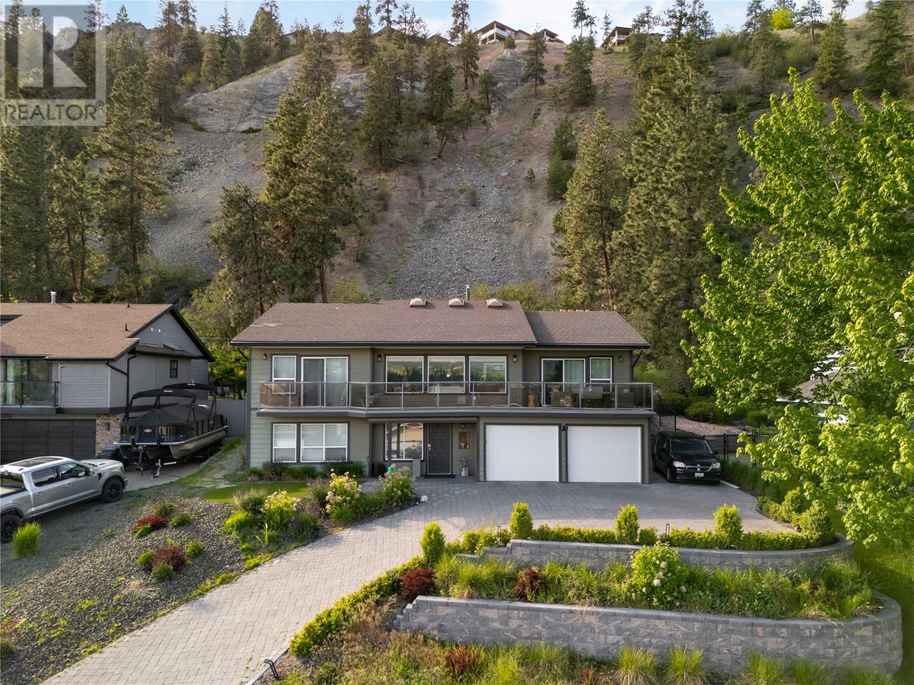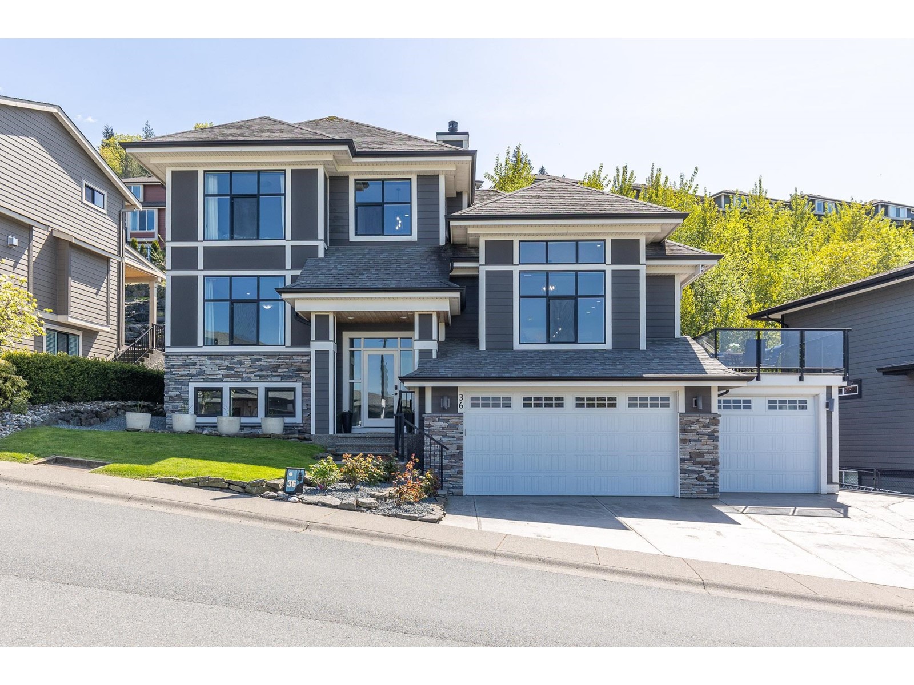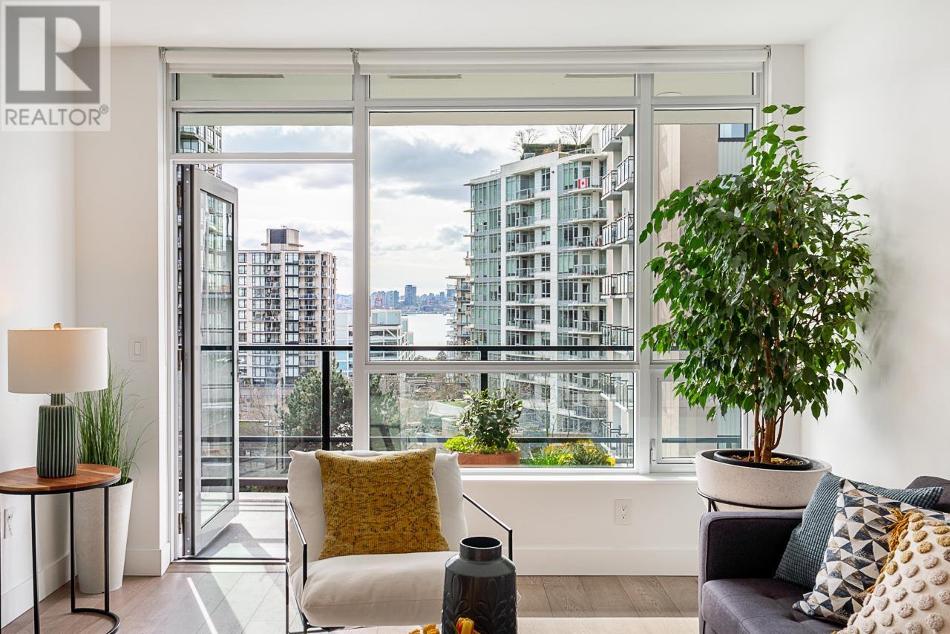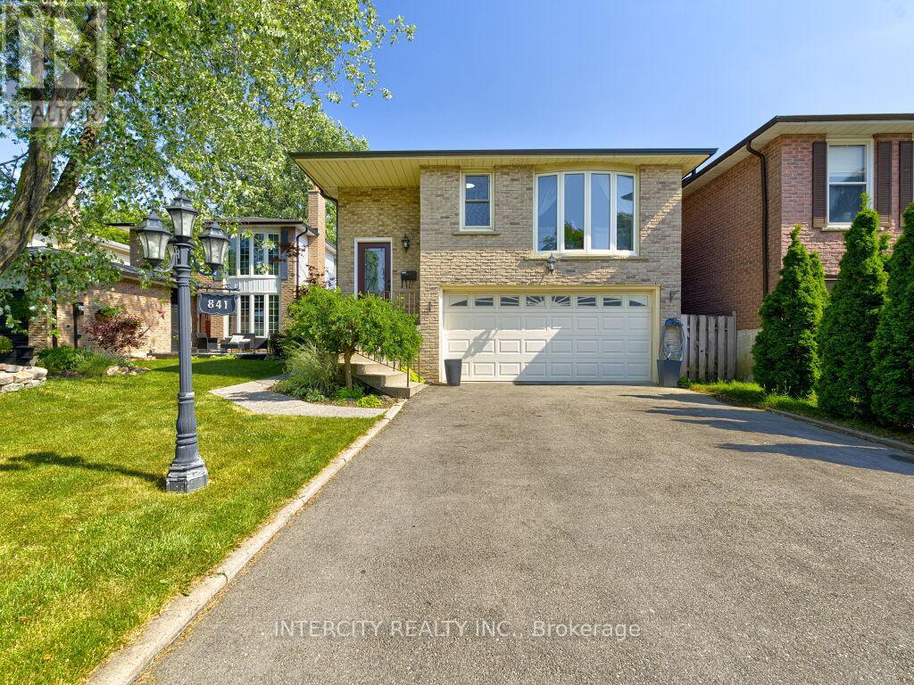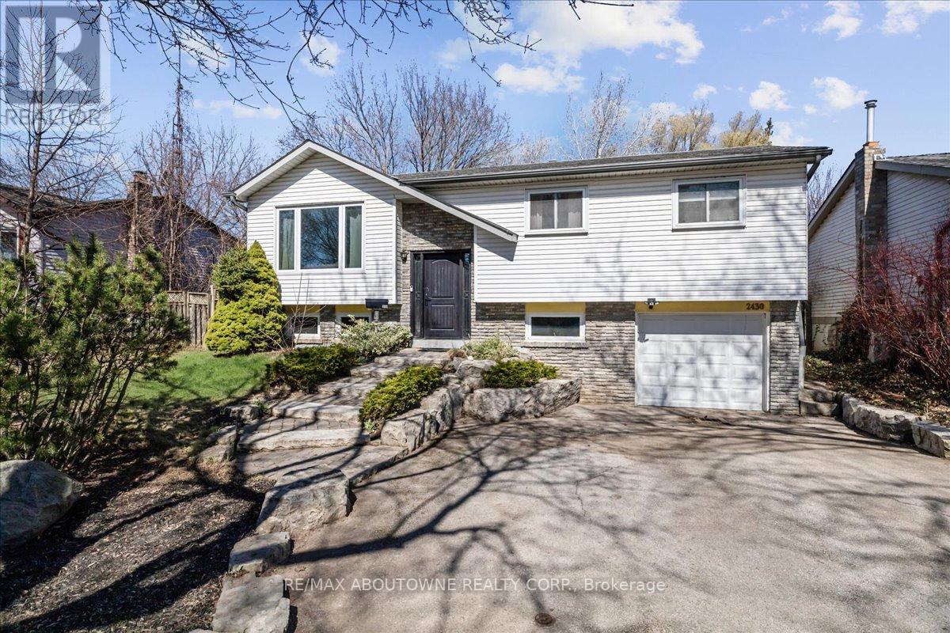2321 Harcourt Crescent
Mississauga, Ontario
Welcome to 2321 Harcourt Cres, A beautiful 2 story home. Located in the prestigious Lakeview Neighbourhood near schools, parks, public transit and more. 5 Mins to the Go Train, 5 Mins to Sherway Gardens, 10 Mins to Subway and 15 Mins to Downtown Toronto. This home features tons of upgrades including: Professional Landscaping w Fruit Trees and Sprinkler System, Granite Patio, Interlocking Driveway and Walkways, Large Double Car Garage. Main Floor features: Double Door w Granite Flooring Entry Way, Spiral Hardwood Staircase with Iron Rods, Side Entrance, Family Room w French Doors to Backyard and Large Windows. Second Floor: 4 Bedrooms with 2 Bathrooms, Large Primary Bedroom w Walk In Closet and 5 Piece Ensuite. Basement w Second Kitchen, Laundry Room w Built Ins, 4 Piece Bathroom, Bar and Cold Cellar, and Spacious Rec Room. Beautiful Backyard features: Greenhouse w Granite Flooring and Walk Out to Basement & Backyard, Interlocking Patio w Gazebo, Shed and Stunning Landscaping w Fruit Trees. Don't miss this one of a kind home. (id:60626)
RE/MAX Ultimate Realty Inc.
2218 Omineca Place
Kelowna, British Columbia
Perched in the highly desirable Dilworth Mountain community, this updated home delivers the ultimate blend of privacy, outdoor lifestyle, and sweeping views. Tucked against a lush greenbelt for added seclusion, and capturing stunning city and partial lake views from the front, this is a rare and special offering. Thoughtfully laid out for families, the upper level features three bedrooms and two bathrooms, including a spacious primary retreat complete with an ensuite. The second bathroom offers direct access to the pool deck—ideal for seamless indoor-outdoor living and summer entertaining. Downstairs, the lower level opens up even more possibilities with two additional bedrooms (both with in-floor heating), a large family room roughed-in for a wet bar or second kitchen, a full bathroom, and a den—perfect for multi-generational living, a guest suite, or future income potential. The outdoor space is equally impressive. A generous partially covered deck offers a front-row seat to the views, while the saltwater pool—set into the hillside with complete privacy—creates a resort-like experience at home. Extras include an oversized garage and abundant parking with space for an RV or boat. Located just minutes to all the essentials—shopping, restaurants, schools, transit, and trails—this home offers the perfect balance of peaceful living and urban convenience. A rare find in one of Kelowna’s most established and sought-after neighbourhoods. (id:60626)
RE/MAX Kelowna - Stone Sisters
205 Monashee Road
Silver Star, British Columbia
LIVE. ENJOY. INVEST. Located in the highly sought-after Knoll location at Silver Star Mountain Resort, this rare whole-duplex mountain chalet is the ultimate in flexibility and value. With a unique side-by-side layout, it offers incredible options for personal use and rental income—live in one side and rent the other, or rent both short-or long-term. Each nearly identical unit includes 3 bedrooms (one with a charming sleeping loft), 3 bathrooms, a queen-sized murphy bed in the living room, full laundry, and an open-concept kitchen, dining, and living area centered around a cozy wood stove. Each unit is separately serviced and can function independently, offering complete flexibility for rental or sharing. Step out the back door directly onto the skiway for true ski-in, ski-out access, or take a short 5-minute walk to the village. One unit includes a sauna and French doors opening to a spacious deck that doubles as a carport for two. A large basement storage area includes a handy firewood drop. The .28-acre lot easily handles snow storage, while the roof design promotes efficient snow shedding. Whether you're looking for a mountain home, a rental property, or both—this chalet delivers. (id:60626)
RE/MAX Priscilla
810 E 51st Avenue
Vancouver, British Columbia
Indulge in luxury with this back unit in a newly built fourplex. No Strata Fees! Enjoy the best location on the East Side with an open concept layout. Separate entry guest suit with kitchen, full bath, dining and living area . Escape to your private yard oasis, perfect for entertaining guests or simply unwinding in serenity. Crafted by a reputable West Side builder, this home offers 3 bedrooms, 3 bathrooms, Engineered hardwood floors, ample cabinet space, air conditioning, and radiant heating. Control everything from your phone, including fridge, heating, and locks. Relax in the private yard space. Includes 2-5-10 New Home Warranty and one parking spot in a double garage. Open house this Sunday 12 to 2 PM. (id:60626)
Team 3000 Realty Ltd.
Royal LePage Sussex
36 50778 Ledgestone Place, Eastern Hillsides
Chilliwack, British Columbia
OPEN HOUSE SUNDAY JULY 20, 2-4 PM. AMAZING UNOBSTRUCTED VIEW OF GOLF COURSE & VALLEY from this IMMACULATE 3230 sq ft luxury home with TRIPLE GARAGE, brand new HARDWOOOD floors. Home is on 3 levels and includes a 1 BR SUITE mortgage helper too! The backyard is like a dream with waterfall feature in the 4 tiered stone terrace and fenced area for kids & pets. Suite has no access to private backyard. PRIMARY BEDROOM ON MAIN FLOOR with 5 piece ensuite. GOURMET KITCHEN with recent new cabinets, oversize island, quartz countertops, pantry, and gas range. Large bright windows and vaulted ceiling allows an abundance of natural light! Home has central A/C, gas F/P, Tesla level 2 charger in garage, & lots more! Don't miss seeing! See virtual tour link for video. Quick possession possible! (id:60626)
Royal LePage Little Oak Realty
59 Adirondack Crescent
Brampton, Ontario
Welcome to your dream home! This impressive 3,000+ sq. ft. corner-lot beauty offers the perfect blend of space, style, and location. Featuring a modern, oversized kitchen with granite countertops and abundant cabinetry, its a chefs delight. The main floor boasts a spacious family room, formal living and dining areas, and oversized windows that flood the home with natural light. A well-sized den provides flexibility and can be used as a home office, study, or personal gym. Upstairs, the luxurious primary bedroom is a true showstopper, offering a spacious 5-pieceensuite bathroom and three closets two walk-ins and an additional standard mirrored closet. One of the walk-in closets is so large it can easily function as a private dressing room. All bedrooms are bright, generously sized, and thoughtfully laid out to offer comfort and functionality. A skylight above the staircase adds even more natural light, creating a warm and welcoming ambiance throughout the upper level. The fully finished basement apartment offers over 1,600 sq. ft. of additional living space with two bedrooms one of which features a walk-in closet one bathroom, private laundry, and its own separate entrance, making it perfect for extended family or excellent in come potential. The home also includes a two-car garage with overhead storage. Major updates add peace of mind, including a roof replacement in 2019, and a new fence and concrete patio completed in2022. Located just steps to a large park that connects to the local elementary school, and within walking distance to the area high school. Conveniently close to transit, grocery stores, banks, medical facilities, the hospital, and more. A quick 10-minute drive takes you to Highways 410 and 407, while Professor's Lake is just 4 minutes away. This home truly offers it all space, income potential, and a family-friendly location. (id:60626)
Square Yards Real Estate Inc.
Century 21 Red Star Realty Inc.
406 177 W 3rd Street
North Vancouver, British Columbia
Welcome to luxurious living in the Heart of North Van's most vibrant neighbourhood, LOLO! This stunning 2 bed + den & 2 Bath SOUTH facing condo in the famed boutique concrete building, West Third by Anthem, boasts both ocean and city views.The fully covered 125 square ft deck allows you to enjoy amazing views year-round.Features include A/C, engineered hardwood floors,9´ceilings, primary bedroom with dual vanity & heated floors in ensuite bathroom, and custom built California closets in the separate laundry room.The designer kitchen boasts Bosch appliances, and gorgeous grout free marble backsplash with quartz countertops. Parking 2 & Storage 2. Cafes, The Shipyards, art galleries, shopping and the waterfront are just steps from this amazing residence. OPEN HOUSE SAT 4:15-5:30 (id:60626)
Royal LePage Sussex
841 Coulson Avenue
Milton, Ontario
Extremely spacious 5-level backsplit in timberlea with Lots of potential. Separate unit/ In law Suite with Separate private entrance from backyard, Separate kitchen and laundry on lower level. Open concept living, dining, pot lights on main floor. Upgraded kitchen with s/s appliances, granite countertop & backsplash. Finished bsmt w/separate entrance. Big fenced backyard, Double garage & private driveway fits up to 6 cars. Close to school, parks & quiet neighbourhood. Finished basement features a laundry room, bedroom with closet and full washroom, garage entry. Potential to create multiple rental income with multiple units. Double car garage also offers a dog shower. New Roof and driveway done in 2024. (id:60626)
Intercity Realty Inc.
1560 Orelton Pl
Saanich, British Columbia
A Rare Opportunity in a Prime Location. Offered for the first time by its original owners, this immaculate 4-bedroom, 3-bathroom home is ideally situated on a quiet cul-de-sac in one of Victoria’s most desirable neighbourhoods. Thoughtfully designed for both comfortable living and easy entertaining, the residence features vaulted ceilings, expansive windows, formal living and dining rooms, and a warm, inviting family room with a fireplace. The spacious primary suite includes a walk-in closet and private ensuite, while the versatile lower-level rec room provides space for guests, extended family, or future development potential. Step out onto the generous entertainment deck and enjoy the peaceful outlook over lush green space, offering exceptional privacy. With direct access to walking trails, you’re just moments from parks, top-rated schools (including UVIC), and all essential amenities. This is a special offering where pride of ownership, location, and lifestyle come together seamlessly. (id:60626)
RE/MAX Camosun
2430 Cavendish Drive
Burlington, Ontario
Welcome to 2430 Cavendish Road - Nestled in the highly sought-after Brant Hills community, this beautifully updated raised bungalow combines modern design with practical living. Offering 3+1 bedrooms and 2 full bathrooms and over 2000 sq feet of living space, this home features a fully finished lower level with a separate entrance perfect for families, first-time buyers, or those looking to downsize. Step inside to discover a bright and spacious open-concept main floor highlighted by rich Brazilian hardwood flooring and a sun-filled living room with a large picture window. The contemporary eat-in kitchen is a chefs delight, showcasing stainless steel appliances, Caesarstone countertops, a generous center island, and ample cabinetry. From here, walk out to a private deck and serene backyard that backs onto lush greenspace an ideal setting for relaxation or entertaining. The main level also includes three generously sized bedrooms and a beautifully updated 4-piece bathroom with soaker tub. The lower level offers incredible versatility, featuring a cozy recreation room with a fireplace, a 4th bedroom or den/office with above-grade windows, a 3-piece bathroom, a laundry room, and direct access to the extra-deep single garage. Enjoy outdoor living in the expansive backyard perfect for hosting, playing, or unwinding. With parks, schools, shopping, public transit, and easy highway access all nearby, this home offers the perfect blend of comfort, style, and convenience. Welcome home to Brant Hills. (id:60626)
RE/MAX Aboutowne Realty Corp.
163 Golden Oaks Cres
Nanaimo, British Columbia
This brand new level entry walk out basement home has an EnerGuide Rating 79.2. Square footage of 3563 with a total of 7 beds & 4 baths, located in the popular Hammond Bay area & has such a fabulous plan. Providing 5 beds, 3 baths & family/games room forming part of the main living space, together w/ a separate 923 sq.ft 2 bed suite w/ own entrance, laundry & hydro meter. The main level has a spacious, open plan, 9ft. ceilings, gas fireplace in the living room, lge dining area, engineered hardwood floors & beautiful deck w/ southern exposure & mountain view. The chef's kitchen is absolutely amazing, featuring quartz counter tops, huge island, over height wood cabinets w/ crown molding, farmhouse sink, tiled backsplash & soft close cabinets & drawers. The primary bed has a walk in closet, luxurious 5 piece ensuite & access to the deck. To complete this level there are 2 add. beds, & a 4 piece bath. Downstairs you will find a family room, 4th & 5th beds, 4 piece bath, & the sep. suite. Landscaped and fenced. Great location close to beaches & parks. (id:60626)
RE/MAX Professionals
11515 97a Avenue
Surrey, British Columbia
An OLDY but a GOODY! There is a lot of character in this charmer from the 60's! This bi-level entry is loaded with features: 6 year old roof; double glazed windows; newer appliances; new electrical panel; a bachelor unauthorized suite with covered patio; extra long single car garage and beautiful landscaping. Right now you have a great view of the park below and in the fall when the gorgeous huge trees shed their leaves, you will have an AMAZING view of the river and the mountains! GO TO MY WEBSITE . BRYANL.COM TO SEE ALL THE PICS AND VIDEOS. (id:60626)
Macdonald Realty (Surrey/152)

