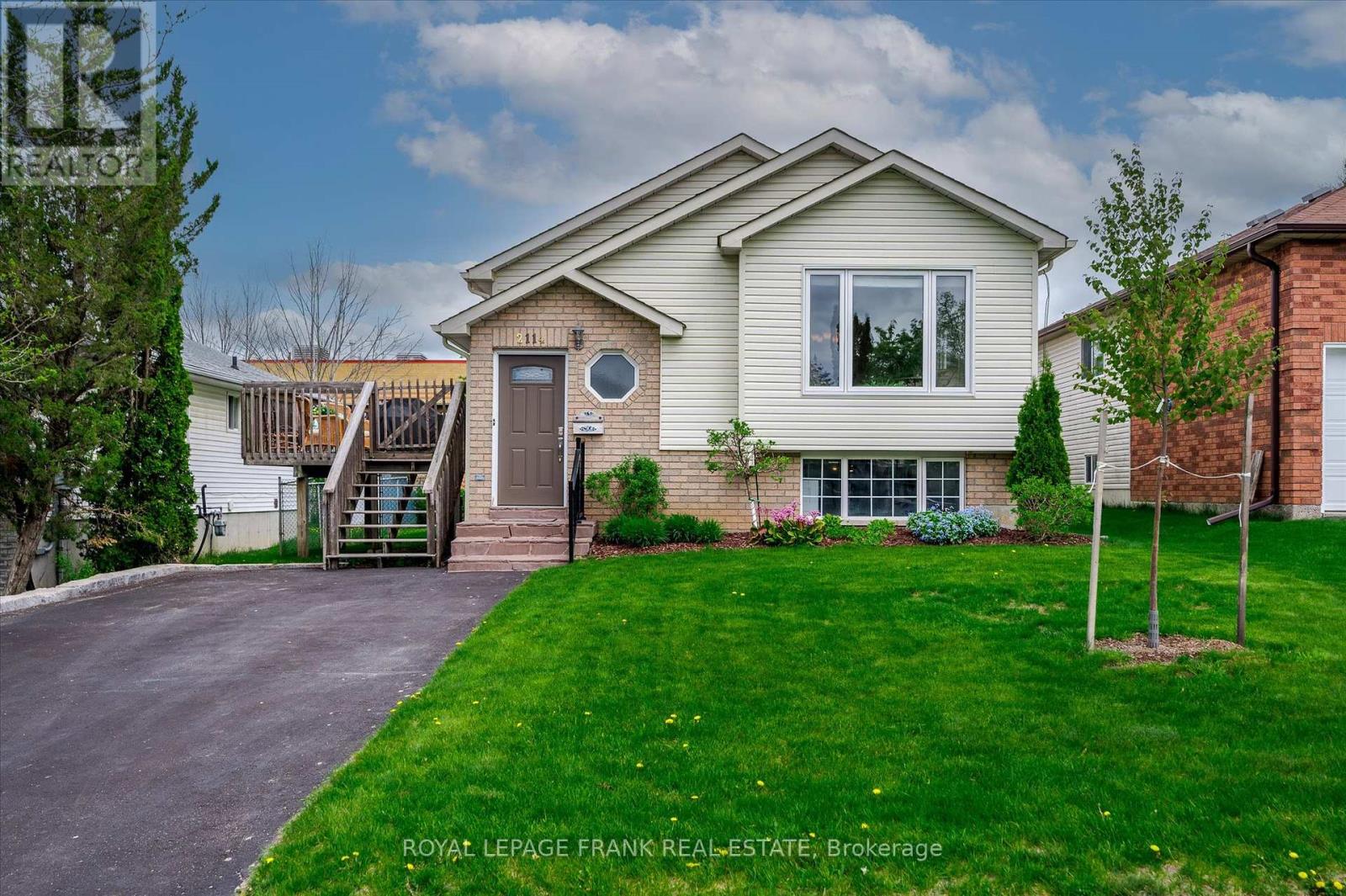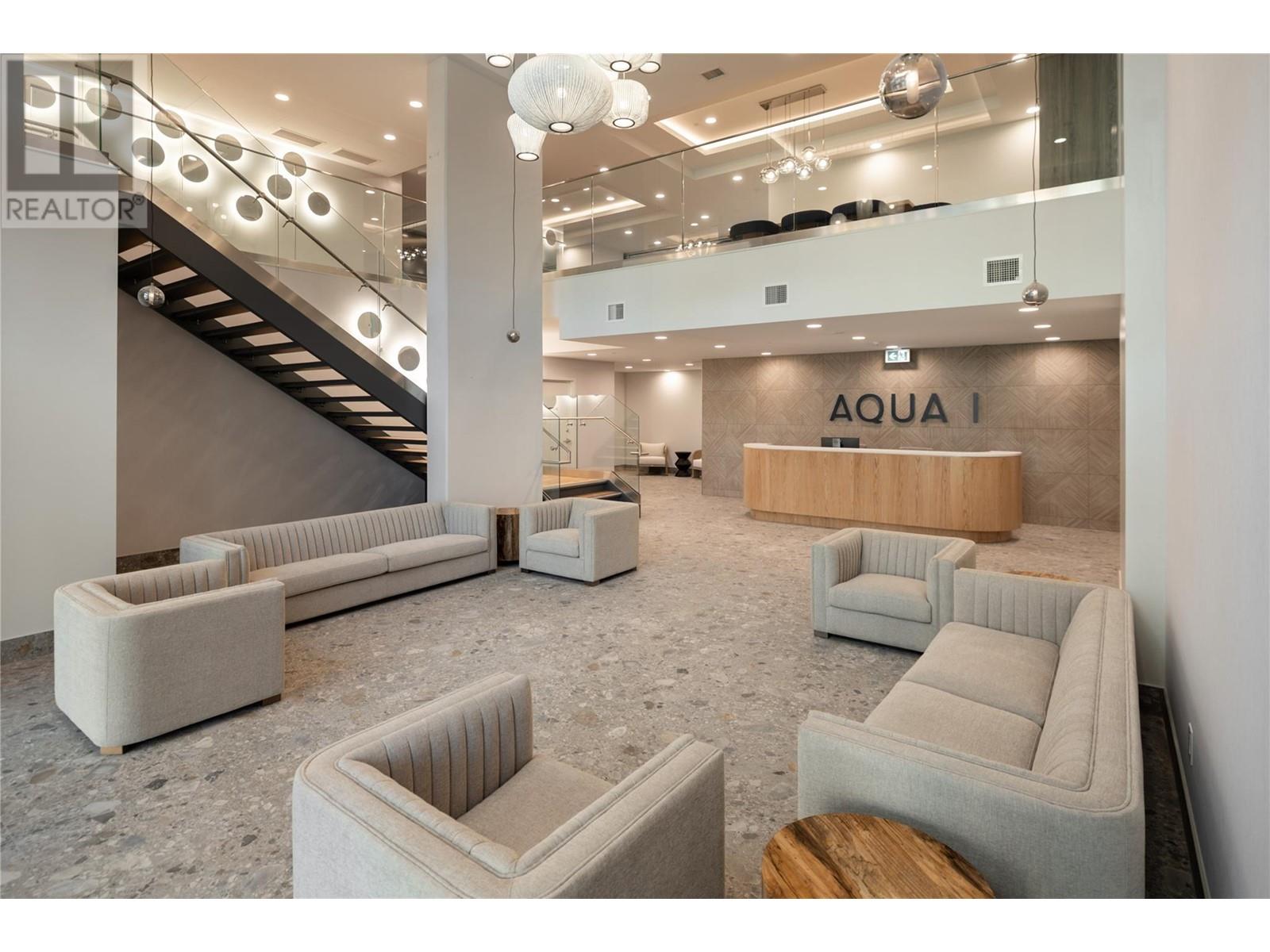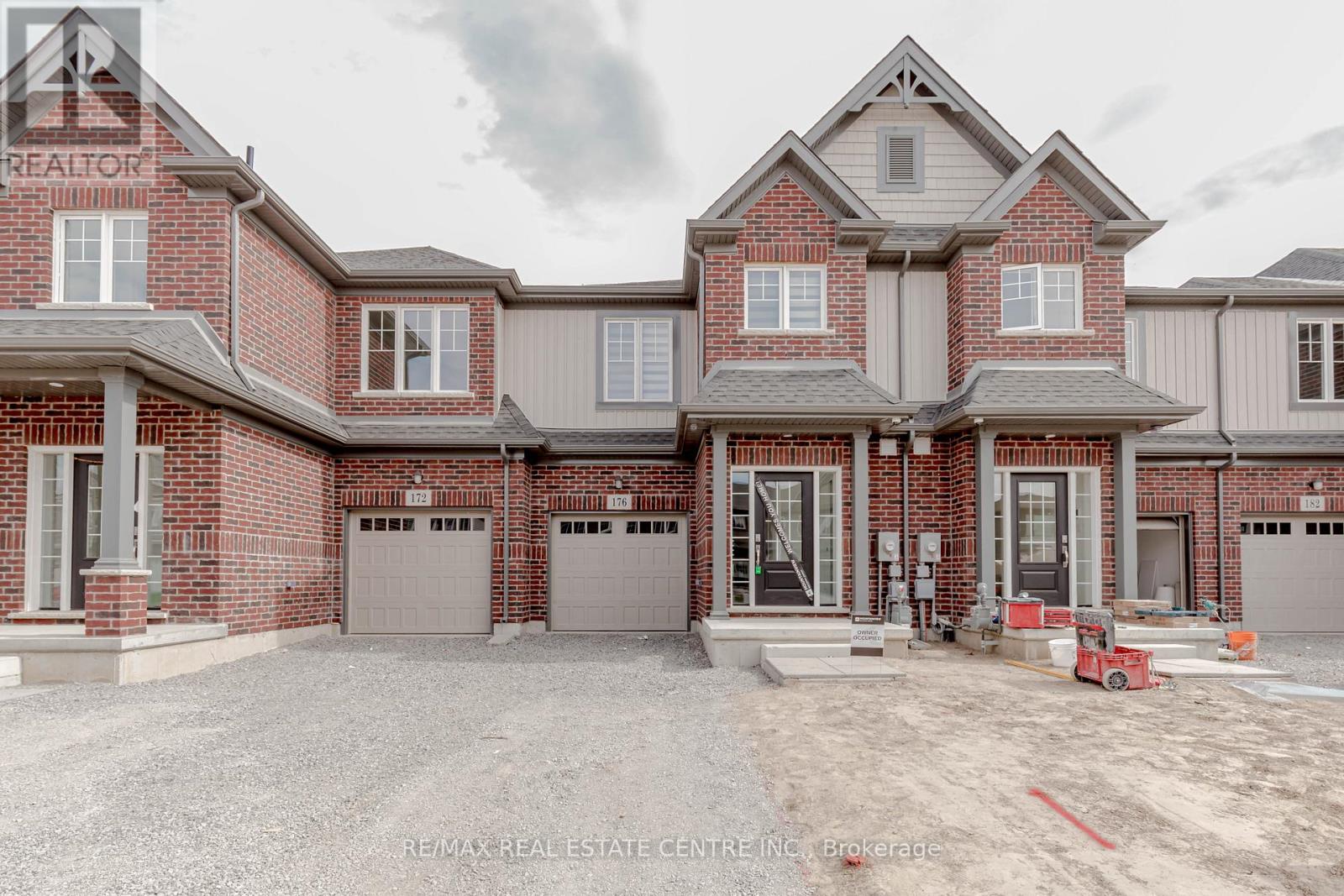2114 Easthill Drive
Peterborough East, Ontario
This immaculate, well-maintained 3+1 bedroom raised bungalow is located in a desirable east-end neighborhood, conveniently close to a local school. The home boasts a bright and spacious new kitchen with lots of storage that walks out to the side deck perfect for barbecues and an open-concept living and dining area featuring new flooring that extends into the primary bedroom. The primary suite includes a large closet and a semi-ensuite bathroom. With two additional bedrooms on the main floor, this home is ideal for family living. The downstairs area, with its large windows, offers a spacious rec room, another bedroom, an office/den, and a 3-piece bathroom. The fenced yard is lovely with many perennials and a large shed for storing your garden tools. This property is located with easy access to many amenities, trails, the canal, the new canoe museum, ecology and Beavermead Park, as well as easy access to the 115 for commuters. (id:60626)
Royal LePage Frank Real Estate
3699 Capozzi Road Unit# 613
Kelowna, British Columbia
Welcome to AQUA, where luxury meets lakeside living in the heart of Lower Mission. This brand-new, vacation-inspired two bedroom condo offers 678 sqft of modern living space in one of Kelowna’s most sought-after waterfront communities. Perched on a high floor, this bright and stylish home showcases stunning lake and pool deck views. Thoughtfully designed with upgraded closet organizers, a sleek kitchen featuring stainless steel appliances, quartz countertops, and a functional island, plus a spacious patio to soak in the surroundings. Enjoy unparalleled resort-style amenities, including an outdoor pool, hot tub, BBQ area, fireside lounge, shared kitchen, conference room, co-working space, 2000 sqft gym & yoga studio, and even a dog wash station—all designed to elevate your lifestyle. AQUA is pet-friendly with no size restrictions and includes a covered parking stall with an electric car charger plus a separate storage locker. Backed by a 2-5-10 year new home warranty, this is your chance to live steps from the water in Kelowna’s favourite neighbourhood, with trendy cafes, boutique shops, and scenic waterfront pathways all within walking or biking distance. Move in today and start living the ultimate Okanagan lifestyle—where every day feels like a vacation! (id:60626)
RE/MAX Kelowna - Stone Sisters
50 Murray Street W Unit# 201
Hamilton, Ontario
Immaculate executive 2 bedroom + solarium in the award-winning Witton Lofts. Luxurious and well-appointed, thoughtful design with tasteful upgrades, built ins and finishes throughout. This open concept living space with 10 foot ceilings will win you over at Hello. West facing floor to ceiling glazing makes a light welcoming space. The entertainer's kitchen boasts Caesarstone counters and island, stylish cabinetry, stainless steel undermount sink, stainless steel appliances including gas stove. A pantry cabinet system is a miraculous use of space—just one of the thoughtful storage solutions throughout! Scraped hardwood flooring, pot lighting and tasteful neutral decor are hallmarks of this immaculate space. The solarium or enclosed balcony offers a variety of uses. Accessible through glass exterior patio doors, this space can be kept at a different temperature and atmosphere than the unit on the whole. Full bath, second bedroom or home office, in suite laundry, locker, convenient condominium backdoor access (no need to ride an elevator to easily access the unit) and off-street parking round out this terrific offering. This well-maintained condominium is situated steps to the West Harbour GO station, Bayfront Park, and waterfront trails. Shops, restaurants and all downtown amenities are a short walk away. A super place to call home! (id:60626)
Judy Marsales Real Estate Ltd.
1803 - 19 Western Battery Road
Toronto, Ontario
You must see this Bright and Spacious 1Bed+1Den with 2 Washroom Unit in the Zen King West Condo in the Liberty Village. The Den with sliding door is just Big Enough to be used as a Second Bedroom. Laminate Flooring through out. Walk or Commute by TTC or Go train to Downtown. Minutes Walk to Lake Ontario, parks and bards& restaurants. Luxurious Amenities with 200 Meter Jogging (Running) Track, spa, Hot & Plunge pools, Gym and Yoga Facilities. 1 Parking and 1 Locker room included. Rogers Internet Included in the maintenance fee. (id:60626)
Homelife Frontier Realty Inc.
509 725 Marine Drive
North Vancouver, British Columbia
Excellent top floor home at the "Marine & Fell" building by Anthem. This one bedroom is located on the quiet side and is the only floor with views over the surrounding buildings for a nice bright and private feel. Enjoy radiant heat and a clean efficient floorplan. This home also has an extra large stand up shower for ease of use. Live in a very walkable community close to everything you need in the up and coming harbourside area. The spirit trail is nearby and there is easy access to all the trails in the area for walking dogs or going down by the Harbour to enjoy views to the city. Transit is also right outside your front door. This home also has a great parking space and large storage locker as a bonus. (id:60626)
Royal LePage Sussex
176 Bur Oak Drive
Thorold, Ontario
Brand New Townhome With Fully Finished Basement. Bright And Modern Layout With High Quality Finishes throughout. 3 Bedroom + 2 downstairs, 3 Full Bathrooms, and Laundry located upstairs. Large primary with ensuite and walk in closet. Upgraded flooring on each floor including the basement. Executive appliance package in kitchen. Fully finished basement straight from the builder including 1 Bedroom, Rec Room, and 1 Full Bathroom. Rec Room Can be Used as an office Space or Alternative Bedroom. Prime Location Minutes From Brock University, Niagara Collage, 15 Min Drive to Go Station, 20 Min Drive To Niagara Falls. Easy Access to Hwy 406, Schools, And Park. (id:60626)
RE/MAX Real Estate Centre Inc.
7721 Eifert Cr Nw
Edmonton, Alberta
Welcome to this meticulously maintained 2-storey walkout home nestled in the heart of Edgemont, backing directly onto the lake. From the moment you step inside, you’re greeted by an open-concept design. The chef’s kitchen is a true centerpiece, featuring sleek SS appliances, a generous walk-in pantry, and a layout designed for both function and entertaining. The spacious living room offers breathtaking views of the lake and seamless access to the deck through a second mudroom—perfect for enjoying serene sunsets. Upstairs, you’ll find a thoughtfully designed laundry room and a spacious bonus room. The luxurious primary suite offers a spa-inspired ensuite w/ a walk-in closet, creating the perfect private retreat. Two additional bedrooms and a full 4pc bathroom complete the upper level. The walkout basement presents a blank canvas, w/ direct access to a beautifully landscaped, south-facing backyard—w/ easy access to scenic walking trails and lush green spaces. Features include: AC, hot tub, & irrigation! (id:60626)
Century 21 Masters
101 Houghton Avenue S
Hamilton, Ontario
Great Opportunity in Family Friendly Delta Neighbourhood! Charming Well Maintained Home. Detached Garage with Hydro, Concrete Floor & Garage Door Opener. Eat in Kitchen with Ceramic Flooring & Backsplash. Formal Living Room with French Doors Leading to Dining Room, Perfect for Entertaining! Laminate Flooring. Cozy Heated Sunroom, Ideal for Year-round Enjoyment Leading to Fully Fenced in Backyard with Patio Area & Gas BBQ Hook Up with Extra Storage. Owned Hot Water Tank. Central Air. 100 AMP Breakers. Basement with Separate Side Entrance. Long Side Driveway, Parking for 3 Cars. Just Minutes to Gage Park & Trendy Ottawa Street with Vibrant Shops, the Centre on Barton, Shopping, Restaurants, Transit, Schools & the Redhill/QEW! Elementary Schools: AM Cunningham, St. John the Baptist High Schools: Sir Winston Churchill, Bernie Custis, Cathedral. Room Sizes Approximate and Irregular. (id:60626)
RE/MAX Escarpment Realty Inc.
960 Lysander Drive Se
Calgary, Alberta
Prime Opportunity in the beautiful community of Ogden – 8400+ SQFT LOT providing the perfect canvas for your dreams to come alive. The location of this lot and tremendous size cannot be beat. To name a few of the numerous surrounding parks, CarBurn Park, Jack Setters Park, Lynnwood Ridge Park, Micro forest ,Beaver Dam Flats and Sue Higgins Park. The Calgary Soccer Center, is just a short drive away. The front of the property is located on a quiet cul de sac, while the back of the property backs onto Lynnwood Park. Whether you’re looking to renovate, rent, or redevelop, this bungalow checks all the boxes. This is an ideal acquisition for investors looking to capitalize on one of Calgary’s most stable and desirable neighbourhoods. Perfect for the outdoor enthusiast or families who enjoy taking leisurely walks or bike rides can access the Bow River's scenic winding pathway system. Inglewood Golf & Country Club is nearby for the avid golfers. Many schools including Charter, Public and Catholic schools are nearby. Enjoy quick access to Macleod Trail, Stoney Trail and Downtown. The new Green line LRT location is a short walk, offering convenience for commuters heading downtown, making the daily journey to work smooth and effortless. Experience the local shops and restaurants the community offers. The 1104 Sq.Ft BUNGALOW has 4 bedrooms with 3 bathrooms. The main level has living room, kitchen, dining room, full bath and two piece ensuite. The fully developed basement has the potential for another bedroom, bathroom, recreation room, multiple storage rooms and a workshop area. Enjoy evening barbecues on a spacious deck with direct kitchen access. All appliances are “as is condition” and are all presently working. There is loads of parking in addition to the oversized double garage. Love it as is or create your own dream home and outdoor living space, perhaps add a carriage house with driveway access from 18th street (subject to city approvals and permitting) to offset the mortgage or allow multi-generational living with plenty of space between the dwellings. The possibilities are endless, as this expansive space can accommodate it all! (id:60626)
Cir Realty
104 Masters Link Se
Calgary, Alberta
Welcome to104 Masters Link SE, your future home in Mahogany, Calgary's award-winning lake community! This immaculately maintained, energy-efficient Jayman-built home offers over 2,270 sq. ft. of stylish and functional living space. Nestled on a quiet, family-friendly street, it's just minutes from the South Health Campus, the world's largest YMCA, top-rated schools, parks, shopping, biking/walking/hiking trails, and major commuter routes like Deerfoot and Stoney Trail. This thoughtfully designed home embraces mental and physical wellness with abundant natural light, smart technology, and efficient flow. The South-East facing front entry ensures bright mornings and quick snow melt, while the beautifully landscaped yards boast vibrant roses and pollinator-friendly perennials, attracting hummingbirds and butterflies. Inside, soaring ceilings and neutral tones create a warm, airy ambiance on the main floor. The spacious sitting room can accommodate a massive sectional, and the generous dining space can easily fit a large 8-seater dining table, flowing into a chef-inspired kitchen, complete with stainless steel appliances (new microwave, fridge, stove, dishwasher), a full-height tile backsplash, pantry, soft-close drawers, a breakfast bar peninsula, and durable laminate flooring—perfect for entertaining and daily comfort. Upstairs, the tranquil primary suite offers a private 3-piece ensuite and a large walk-in closet. Two additional well-sized bedrooms and a full 3-piece bath provide ample space for family, guests, or a home office.The fully developed basement by Jayman offers remarkable flexibility with a large, bright bedroom or office space (featuring triple-pane windows and a full closet), a 3-piece bathroom, and a spacious bonus room ideal for a media center, gym, or play area. A discreet laundry room with a Whirlpool washer and dryer is tucked into the utility space for added quiet and efficiency. Enjoy added comfort with Hunter Douglas blinds, extra storage from upgraded closets, and enhanced underlay for plush softness underfoot. A comprehensive smart home package includes smart locks, lights, thermostat, motion sensors, cameras, and environmental monitoring—all controllable via your phone. The oversized double detached garage, also Jayman-built, provides hail protection, extra storage, and workshop potential. It overlooks a sunny, large Jayman-built back deck. Benefit from long-term savings with energy-efficient features like a high-efficiency furnace, tankless hot water heater, triple-pane low-E windows, and solar panel rough-ins. Ducts and the furnace were recently serviced for optimal indoor air quality and peace of mind.Mahogany offers an unbeatable active lifestyle with access to its vast lake, beaches, wetlands, playgrounds, skating, boating, parks, shopping districts, restaurants, and coffee shops. This home, meticulously maintained by its original non-smoking owner with no pets, shows like new. Don't miss out on seeing your future home! (id:60626)
Jayman Realty Inc.
39 Sierra Road Sw
Medicine Hat, Alberta
Be the first to call this stunning new walkout bungalow your home, located in the highly sought-after Sierra neighborhood. Built by New Tab Homes Ltd and DP76 Construction, this property offers a perfect blend of modern style and functionality. Spanning 1,339 sq ft, the open-concept design features 10-foot ceilings that create a bright, airy atmosphere. The living, dining, and kitchen areas flow seamlessly, ideal for everyday living and entertaining. The living room includes a cozy fireplace and sliding doors leading to a spacious covered deck. The kitchen boasts a large center island, ample counter space, and a corner pantry. The main floor also offers a laundry room with a sink, a 4-piece bathroom, and two bedrooms, including a primary suite with a walk-in closet and luxurious 4-piece ensuite with double sinks and a glass shower. The walkout basement features a sprawling family room with access to a lower covered patio, two additional bedrooms, a 4-piece bathroom, and extra storage in the furnace room. A double attached garage and spacious driveway provide plenty of parking. (id:60626)
Royal LePage Community Realty
211 Atkinson Lane
Fort Mcmurray, Alberta
Welcome to 211 Atkinson Lane! This modified bi-level home sitting on a 5,185 sq ft lot backing onto the GREENBELT has an ATTACHED HEATED DOUBLE GARAGE plus DETACHED 24'x12' GARAGE in the backyard with access to the trail system and a BASEMENT SUITE for extra income. FRESHLY PAINTED main level with NEWER LAMINATED FLOORING and NEW LIGHT FIXTURES. As you enter the home, you will find a large and bright living room with vaulted ceiling. At the back is an open concept living area featuring a kitchen with refinished cabinets and corner pantry, a dining room with a rear door to access the back deck and a family room with gas fireplace. Down the hall are two good size bedrooms and a 4-piece bathroom. On the upper floor is the large and bright primary bedroom with walk-in closet and 4-piece ensuite. The fully develop basement has laminated flooring throughout and a bedroom closed off from the suite that belong to the top floor. The suite, which has its OWN FURNACE, SEPARATE ENTRY and SEPARATE LAUNDRY, features a kitchen with eating area and pantry, a large family room, a large bedroom and 4-piece bathroom. The backyard has a huge deck with gazebo plus a patio with stone for a firepit great for summer entertainment and it is fully fenced with a gate and a garage for your off-road toys with direct to access the greenspace and trail. Book your appointment today! (id:60626)
Kic Realty














