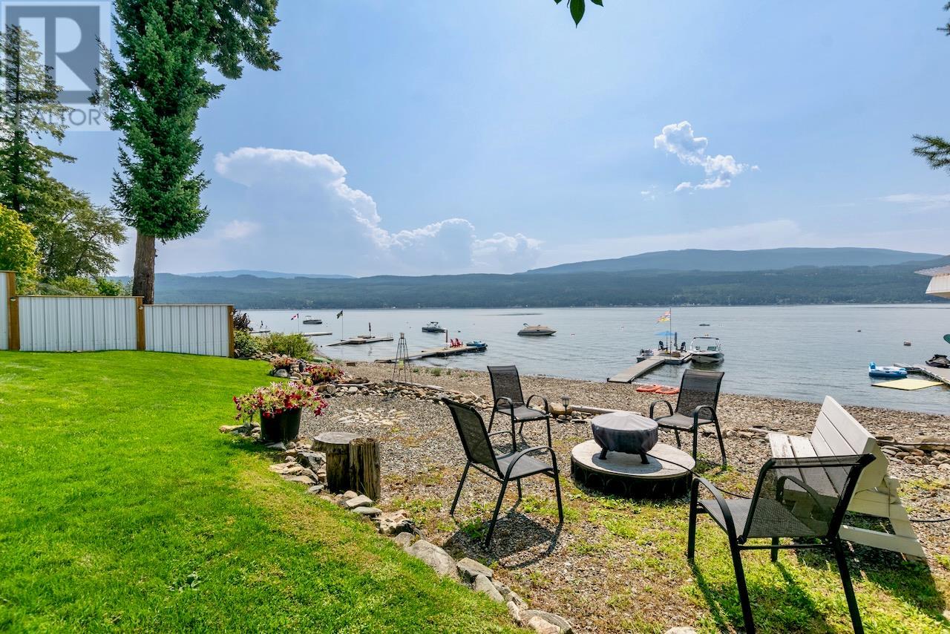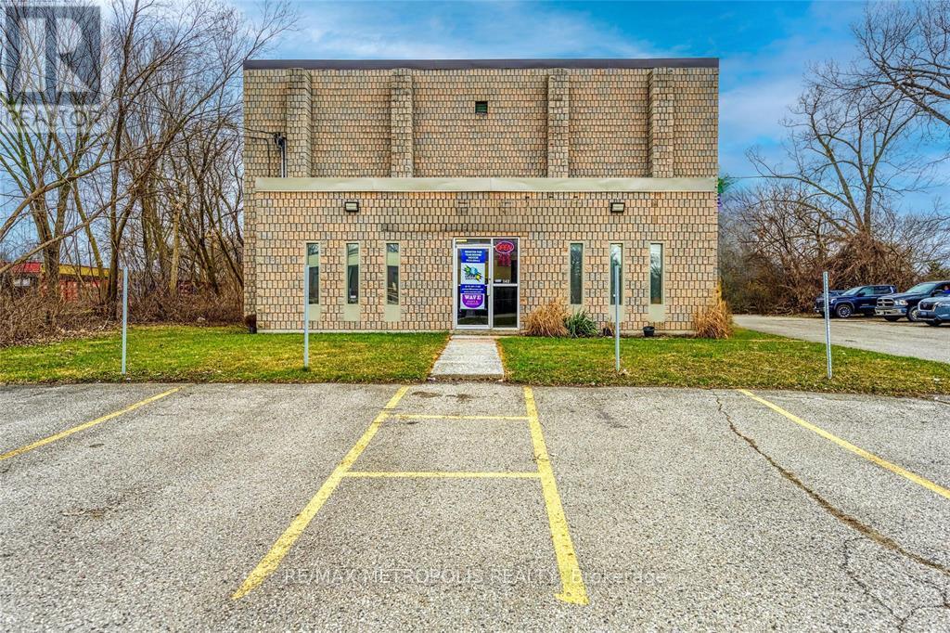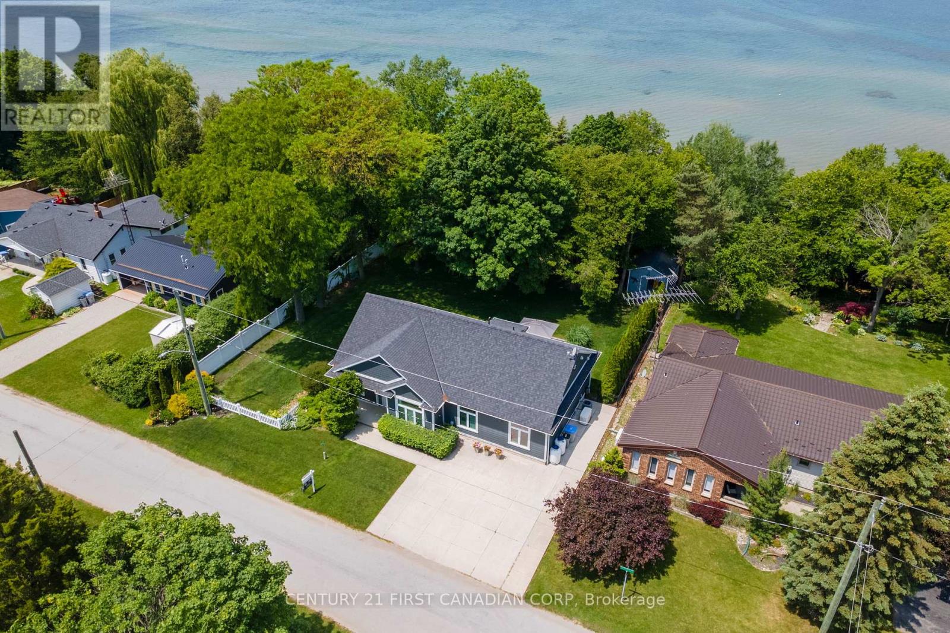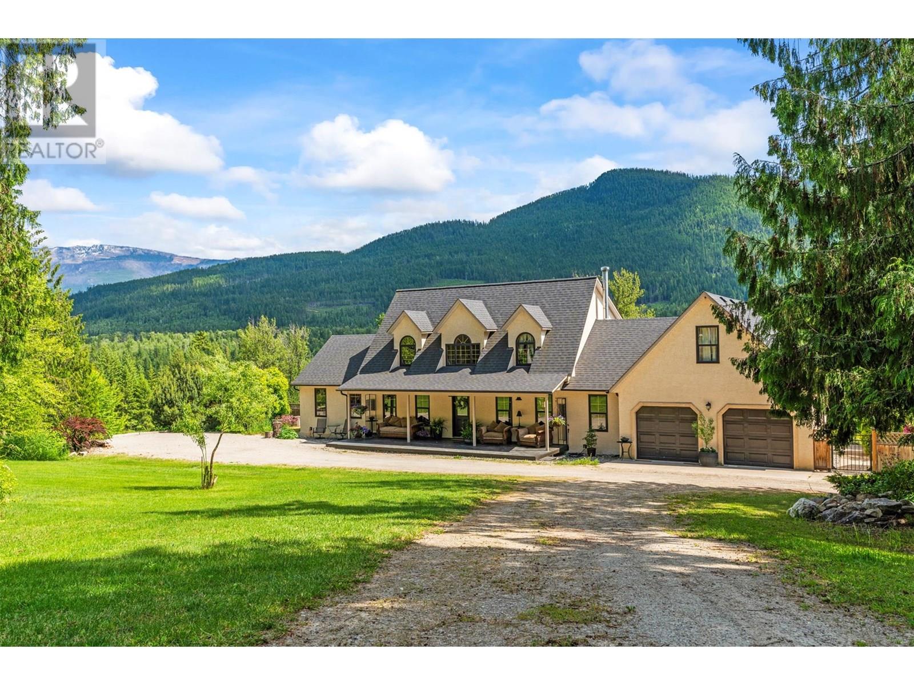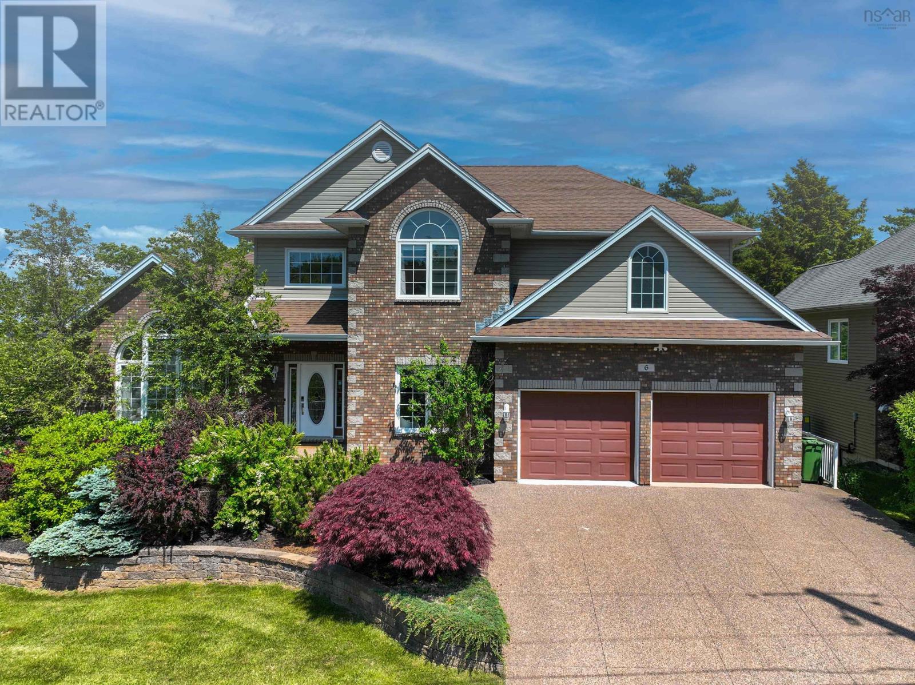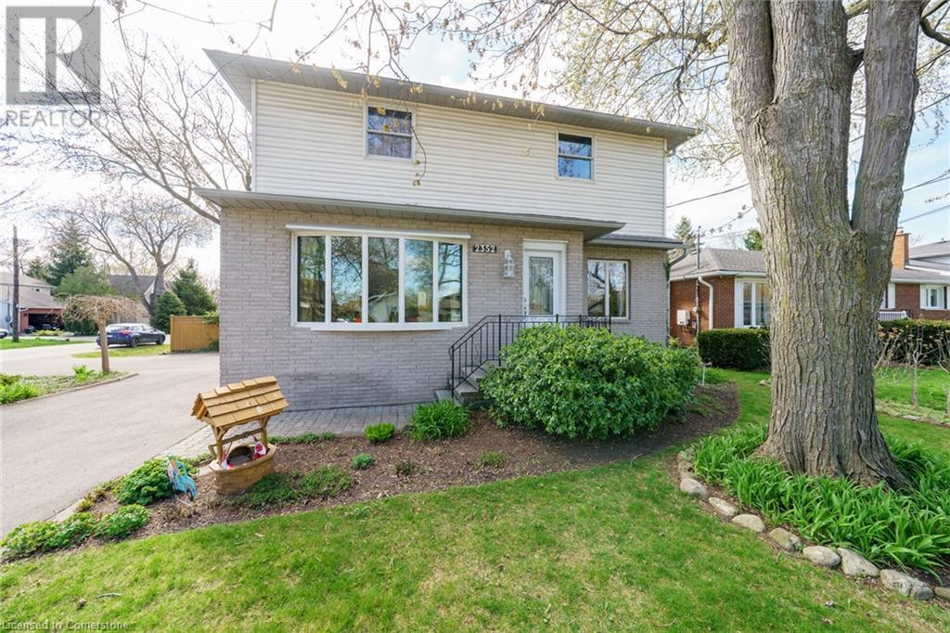22141 Old Yale Road
Langley, British Columbia
Charming three bedroom, two bath rancher on spacious 7000 square-foot lot in desirable Murrayville. This well-kept home features a bright, functional layout with cosy fireplace, spacious kitchen and dining area, and a large primary bedroom with en suite. Enjoy the private, fully fenced backyard - ideal for entertaining or relaxing. Extrawide footage offers, great curb, appeal and room for RV parking. Located close to parks schools, shopping, and transit in one of the Langleys most sought after neighborhoods. A rare opportunity for families, downsize or's, or investors alike . (id:60626)
Homelife Advantage Realty (Central Valley) Ltd.
7820 Squilax-Anglemont Road
Anglemont, British Columbia
Indulge in the charm of this 2377sq.ft. country cottage style lakefront home nestled on a beautifully landscaped 0.37 acre flat lot. The upstairs features a huge open concept kitchen and dining room with a propane fireplace. The living room leads out to a large covered sundeck. There are also 2 bedrooms, 2 full bathrooms and a laundry room completing the upstairs. Downstairs you'll be greeted by another large family room that leads out to a covered patio, an expansive primary bedroom with another propane fireplace, a walk-in closet, another full bathroom, a sitting room, a large storage room, a cold storage room, a utility room, and even an indoor workshop area. Meander down the lush landscaped path to the cutest 1-bedroom, 1-bath beachfront guest cabin, complete with its own private covered sundeck overlooking the lake. Enjoy roasting marshmallows at the beachside fire pit area while gazing up at the stars. Relish in the convenience of owning your own dock and 2 buoys so you can go boating, swimming, paddleboarding or kayaking to your heart's content! There is ample parking for 8 vehicles or an RV/boat trailer, and the detached double garage and garden shed will be handy to keep all your toys in. Enjoy living in the country but with many city amenities located right here in the North Shuswap like grocery stores, gas stations, hardware store, pharmacy, post office, elementary school (Pre-K to 8), restaurants, and local events to keep you entertained all year long. (id:60626)
Royal LePage Access Real Estate
2585 Nickson Way
Sooke, British Columbia
This executive new build in Nickson Rise sits high above Sunriver, capturing expansive views of the Sooke Basin, Olympic Mountains, & rolling hills. This 3,300+ sq ft elegant home offers 5 bedrooms plus a den, incl. a 1-bedroom suite. The vaulted main living room features large picture windows, a cozy fireplace w/ built-in storage, & uninterrupted views. The spacious kitchen with ample cabinetry flows into the dining area, opening to a serene deck perfect for morning coffee or evening sunsets. Upstairs, the primary bedroom offers sweeping views, a spa-inspired ensuite with a freestanding tub, double vanity, & a glass-enclosed shower. Two additional bedrooms & a main bath complete the level. The lower level offers the 4th bedroom/media room for the main house plus a 1-bedroom suite with a patio, ideal for extended family. Classic, tasteful finishes enhance every corner. This quality build available for possession approx. end of June. Offered at $1,299,900 Plus GST. (id:60626)
RE/MAX Camosun
142 Kendall Street
Point Edward, Ontario
THIS TWO STOREY, PRIME COMMERCIAL/ INDUSTRIAL BLOCK BUILDING LOCATED IN PT.EDWARD, ONT.S INDUSTRIAL DISTRICT WITH (M2-1) ZONING BOASTS APPROX 12,000 SQ FT & IS A WONDERFUL INVESTMENT OPPORTUNITY TO OWN FOR INVESTORS OR END USER TO SHOWCASE & HOUSE THEIR INDUSTRIAL BUSINESS. LOCATED PERFECTLY, WITH CLOSE PROXIMITY TO THE BLUEWATER BRIDGES (US BORDER), HWY 402 ACCESS, ST. CLAIR RIVERFRONT OF SARNIAS DOWNTOWN BUSINESS CORRIDOR & CHEMICAL VALLEY. LOCATED ON OVER A 1/2 ACRE LOT WITH MODERN, MULTIPLE UPDATED OFFICE SPACES & WASHROOM FACILITIES. HIGH CEILINGS SOAR WITH MAX HEIGHT OF 28 FT WITH A MAIN & UPPER LEVEL & SPACIOUS WAREHOUSE SPACE WITH 2 OVERHEAD DOORS (1-10 & 12 & 1-10 X 10). THE GATED BACKYARD LAY DOWN AREA IS PERFECT TO STORE EQUIPMENT, TRUCKS & OUTDOOR STORAGE. SPACIOUS DESIGNATED ON-SITE PARKING IS AN IDEAL ASSET TO PROVIDING GRADE LEVEL ENTRY. THERE IS AN ADDED SOLAR INCOME ACCOMPANIED WITH THE BUILDING. CURRENTLY BEING TENANTED WITH ADDITIONAL RENTAL GROWTH POTENTIAL FOR ADDED INCOME. MAKE THIS UNIQUE BUILDING WITH A WONDERFUL LOCATION A MUST SEE FOR YOUR COMPANY OR PORTFOLIO TODAY! (id:60626)
RE/MAX Metropolis Realty
5144 Cedarview Drive
Lambton Shores, Ontario
This lakeside home sounds absolutely stunning! With its custom design and impressive features, it offers a perfect blend of luxury and comfort. The panoramic views of Lake Huron and direct access to a sandy beach via a private stairway make it an ideal retreat for relaxation and enjoying nature. The spacious layout with 10' high ceilings, large windows, a cozy fireplace creates an inviting atmosphere. The primary suite, complete with a luxurious ensuite and custom closet, seems like a paerfect sanctuary. Additional features like in-floor heating, a dedicated laundry room, and a powered shed for guests to add to the property's appeal. Whether for year-round living or as a seasonal getaway, this home certainly provides a unique opportunity to embrace lakeside living with modern amenities and breathtaking views. If you're looking for more information or specific aspects of the property, feel free to call my cell. Special note for those who would rather take a golf cart or motor vehicle to the beach, there is road access. (id:60626)
Century 21 First Canadian Corp
53 Cawley Road
Enderby, British Columbia
Private 17-Acre Country Estate with Shop & Second Building Site. Discover the peace and privacy of this stunning property where nature and comfort meet. As you enter the estate you're greeted by a picturesque, park-like front yard filled with colorful perennials and frequented by local birds and wildlife. This beautifully maintained 3-bedroom, 3-bathroom home offers geothermal heating and a thoughtfully designed layout with the spacious primary suite on the main floor—complete with a walk-in closet and a private ensuite. The heart of the home is a charming, character-rich kitchen featuring an antique Modern Glenwood F Stove/Oven, complemented by modern appliances. The kitchen flows seamlessly into the dining room, living room, and a bright, inviting sunroom. Upstairs, you’ll find two generous bedrooms with walk-in closets and a newly updated bathroom with a tiled finish and luxurious soaker tub. There's also a theatre room, which can double as a guest bedroom or office space. A standout feature is the massive 30’ x 60’ insulated and heated shop, fully equipped with 100-amp service, a mezzanine, a sealed specialty room, pneumatic air lines, a 14’ overhead door, perfect for any hobbyist. Recreational opportunities abound! You're just a short drive to Mabel Lake Resort for golfing, dining, and boating. Enjoy Shuswap River for tubing and fishing or hop on your quad or snowmobile for miles of trails right from your backyard. This unique estate is more than a home—it's a lifestyle. (id:60626)
RE/MAX Vernon Salt Fowler
6 Worthington Place
Bedford, Nova Scotia
Welcome to this exceptional executive home located in The Ravines. Perfectly positioned on a beautifully landscaped corner lot, this 6-bedroom, 4-bathroom residence backs onto a peaceful greenbelt with direct access to the Old Coach Road trail systemoffering both luxury and lifestyle in a highly desirable neighbourhood. The main level features 9-foot ceilings, crown moulding, hardwood and ceramic flooring, and expansive formal living and dining rooms with vaulted ceilings. A bright and spacious family room opens to the gourmet kitchen, ideal for entertaining and everyday living. The main floor also includes a private home office/den, a powder room, generous closet space, and access to a double car garage. Upstairs, hardwood continues throughout four large bedrooms, a 4-piece main bath, a convenient laundry room, and a luxurious primary suite overlooking the treed greenbelt. The primary includes a walk-in closet and spa-like 5-piece ensuite. The fully finished walkout basement offers exceptional versatility, featuring 2 additional bedrooms, a full bath, hobby/storage space, and a spacious recreation areaperfect for extended family or guests. With 9-foot ceilings and oversized windows, this level feels bright and inviting. Move-in ready and thoughtfully designed with quality finishes throughout, this remarkable home is ideal for families seeking space, comfort, and elegance in one of the areas most exclusive communities. (id:60626)
Royal LePage Atlantic
4825 Concession 3 Road
Clarington, Ontario
Rare opportunity to own a 61-acre property in Newtonville. A unique blend of mostly farmland, perfect for leasing to a farmer or starting your own business! Includes your own private, tree covered walking/snowmobile/ATV trails and ample flat, clear residential acreage. This is a premium location just minutes away from highways 401, 407, and 115, as well as Brimicombe Ski Hill, snowmobiling and four-wheeling in the Ganaraska Forest. The property includes a full-height basement, main floor laundry and bathroom, and an additional 2-piece ensuite bath in the principal bedroom. With plenty of parking, including a metal quonset hut in excellent condition. **EXTRAS** Large metal Quonset hut. Complete privacy from the road. (id:60626)
Royal LePage Frank Real Estate
10404 Marina Vista Dr
Port Alberni, British Columbia
Oasis at the lake. This 3 bedroom 3 bathroom level entry home is perfect for your primary residence or investment. Have your morning swim in your personal pool then gather the family for a day in the lake. As an added bonus to this offering the lot comes with a boat slip and private dock. The ''Guest Favorite'' status with AirBnB makes this a wonderful opportunity to earn income prior to retirement or while you are holding your investment and utilizing the rec property for personal use. The open layout is perfect for entertaining with the Great room hosting a high end kitchen with granite countertops, eating island, tile backsplash and high end appliances. This is open to the dining room and living room both walking out to the large deck with lake views and roughed in propane rough inns for your fire pits and BBQ's. The master bedroom also has deck access and a spa like ensuite and walk in closet. Two other bedrooms a bathroom and large Rec Room (converted garage) finish off the main living. The basement hosts an open area with extra beds and tons of storage along with a 2 piece bathroom. There is a pool house with a garage door for your golf cart shuttle and laundry/ Bathroom. (id:60626)
460 Realty Inc. (Na)
104, 355 Centre Street Nw
Langdon, Alberta
RESTAURANT WITH ATTACHED LIVING QUARTERS - talk about CONVENIENCE; LIVE IN THE BACK OR RENT IT OUT - LOCATED IN THE GROWING TOWN OF LANGDON, this restaurant is in PRIME LOCATION; in the main plaza right on Centre Street (YOU CANNOT MISS IT) - Plaza has ample parking but you have 4 ASSIGNED PARKING STALLS - Just under 1900 SQFT of commercial space with most of the space being available for seating and customers; the remaining space comprises of the kitchen and washroom - In THE ATTACHED LIVING QUARTERS (1500+ SQFT LIVING SPACE), you will find a family room, dining, kitchen, 2 bedrooms, FULL bath and laundry! In addition to that, you also have your very own ATTACHED DOUBLE GARAGE. The living quarters also offers a well sized balcony that you can access from both the family room and master! Langdon is growing at quick pace with its new developments such as Bridges of Langdon and Painted Sky (the newest community comprising of APPROXIMATELY 266 ACRES OF LAND AND OVER 1100 SINGLE FAMILY HOMES) - This is your opportunity to build your brand in Langdon ***THIS UNIT IS SET UP PERFECTLY FOR YOU TO START YOUR OWN CULINARY DYNASTY*** (id:60626)
Real Broker
2352 Brinell Avenue
Burlington, Ontario
Vacation Everyday. Splish, Splash.... Summer Oasis. Enjoy swimming in the on-ground pool surrounded by decking. Private, large patio area, lots of sun. Too cold to swim, jump into the Hot Tub. 2 large sheds, oversized 16' x 28' garage. Lovely gardens, fenced yard, circular drive with loads of parking available. Pool has inline chlorine feed and solar blanket with roller. Timer on the pump motor. This 2 storey, 4 bedroom home is on a generous corner lot (62'x120') Shingles 2017. Gutters replaced with Alurex 5 to keep leaves out. Large Principle bedroom with 3 pc ensuite. Main floor laundry, 4 pc bath on the main level. Separate dining room, den and large living room. Addition was done in 1986. Kitchen is bright with an oversized island and stainless appliances. Lower level has a rec room for the kids, 2 separate rooms with endless possibilities, storage and a workshop. Located close to the highway for easy commuting. Shopping, schools nearby. (id:60626)
RE/MAX Escarpment Realty Inc.
11101 72a Avenue
Delta, British Columbia
Upgraded & Move In Ready! North Delta basement home in desirable Royal York neighborhood! Main floor renovation in the amount of $100,000 in 2019 including complete new open concept kitchen, stainless appliances w/gas range, granite countertops, hand scraped hardwood flooring, high efficiency furnace, water tank, roof, sundeck, vinyl windows, paint/crown moldings. The basement offers great options for potential to add a suite with wet bar & separate entrance already in place. Extra deep garage, carport & loads of storage space in the attached shed & under the large sundeck. Large fenced backyard for the kids or pets to play, lots of off street parking all within walking distance to Chalmers Elementary/Park, Burnsview Secondary, Burns Bog, Delta Nature Reserve, shopping & commuter routes! (id:60626)
RE/MAX Performance Realty


