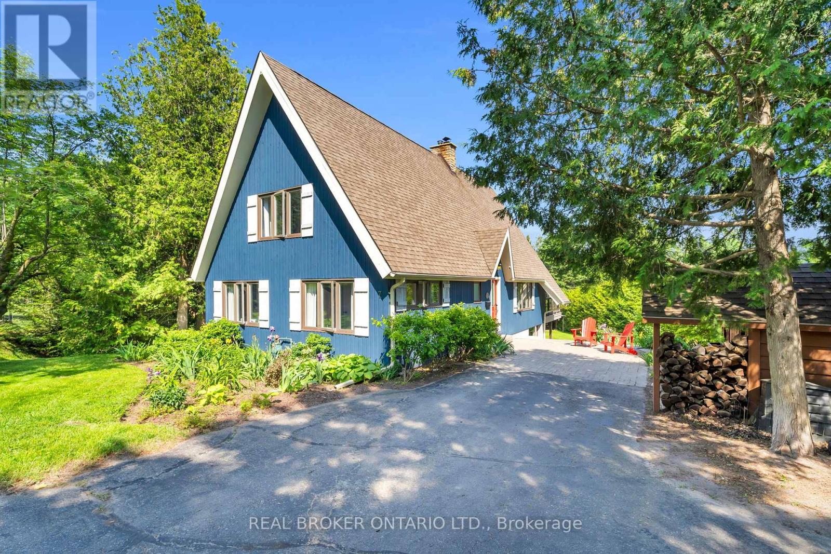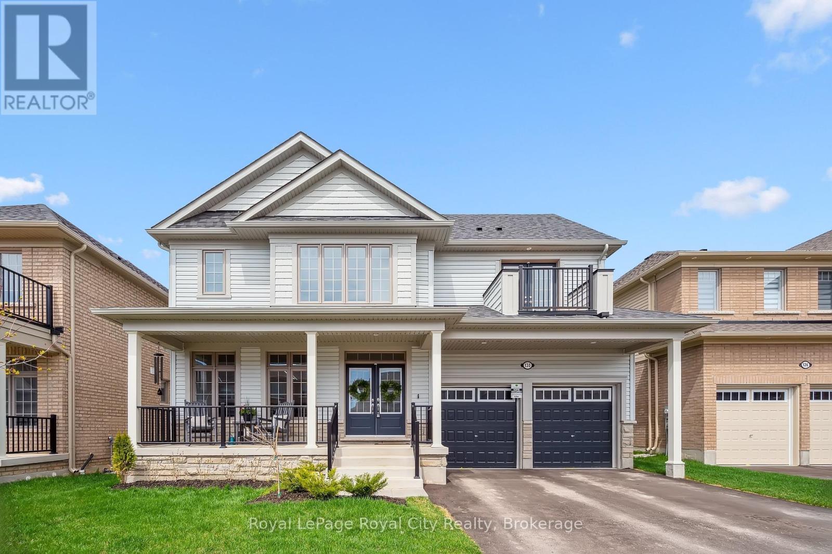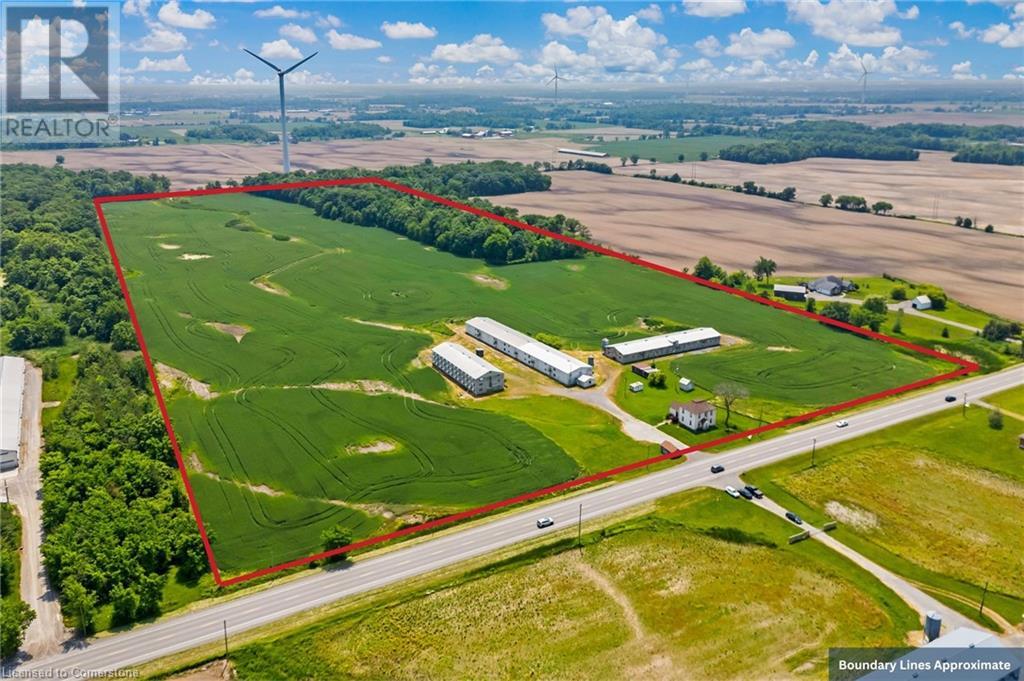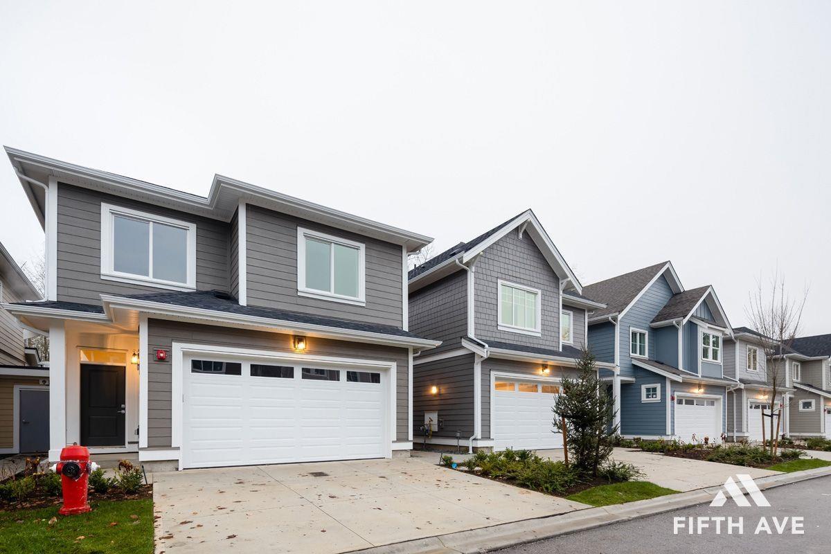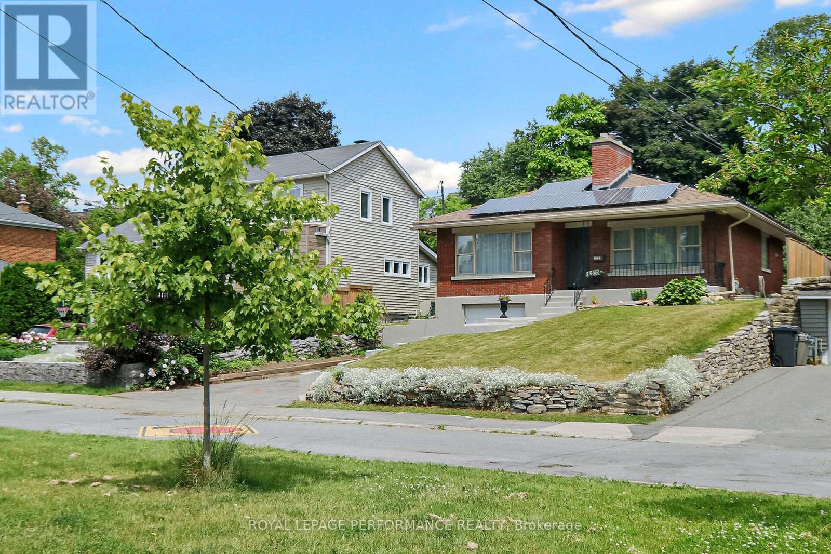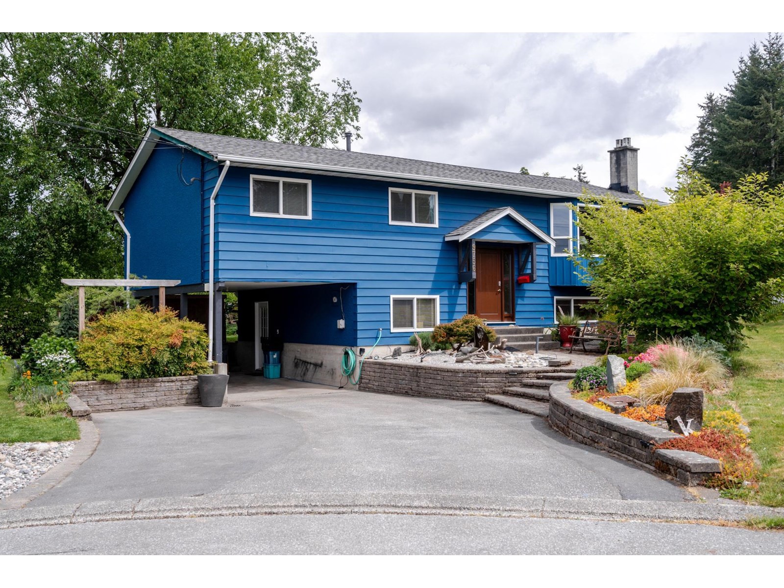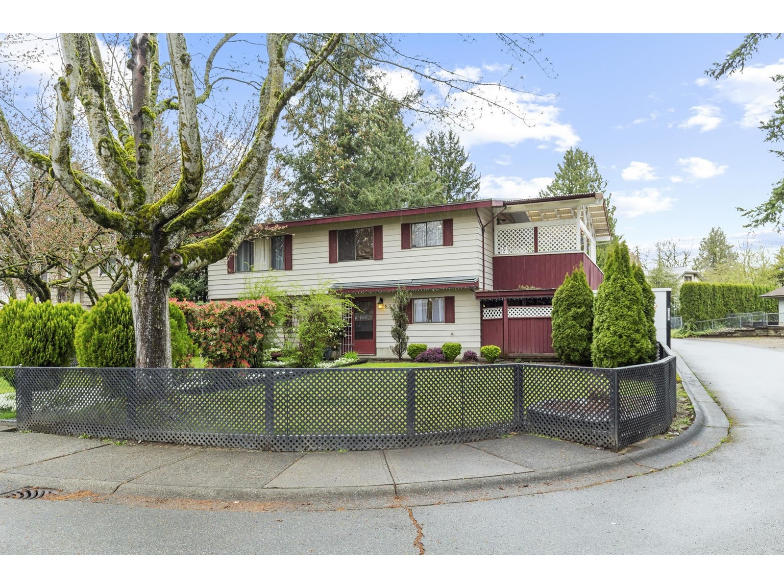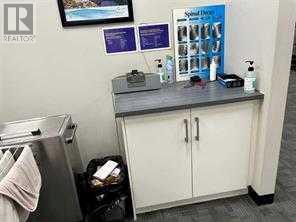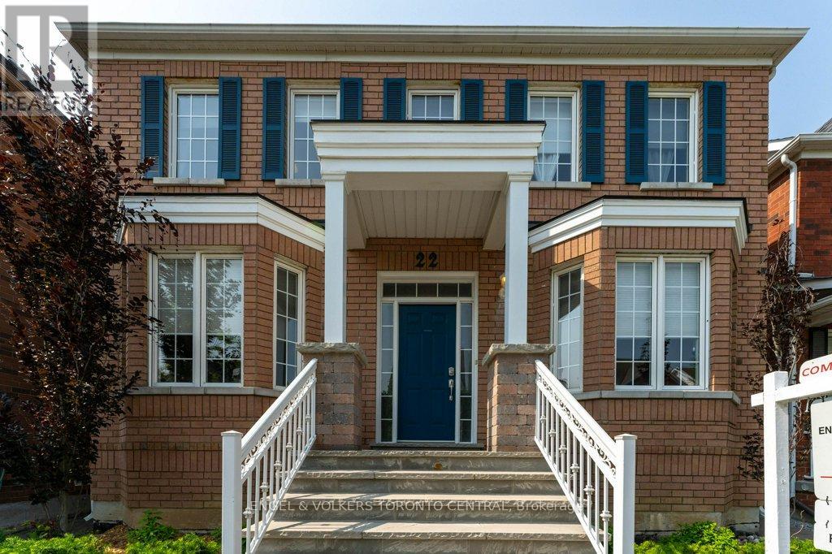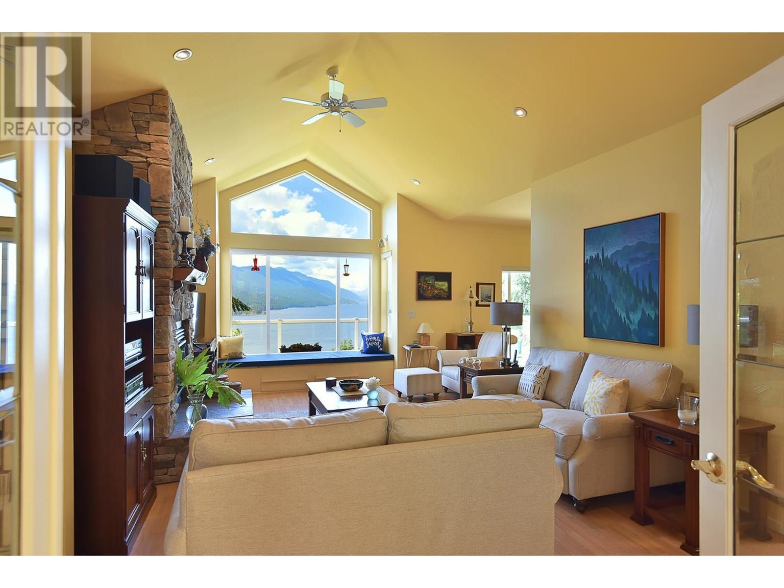7 Victoria Heights
Mono, Ontario
Welcoming A-Frame Home in Sought-After Mono & Set On Over Half an Acre & Within Steps to Orangeville!Enjoy the best of both worldscountry feel with in-town convenience. Tucked on a quiet cul-de-sac in a sought-after Mono location, this one-of-a-kind A-frame home is walking distance to Orangevilles shops, restaurants, and amenities.The stylish kitchen is a showstopper with exposed stone wall, quartz counters, double oven, floating shelves, and is open to a sun-filled great room with cathedral ceilings and loft overlook, perfect for entertaining! The wood fireplace anchors the great room and is the star of the show! Beautiful reclaimed wood floors with flush vents, updated 7" baseboards, 4" casings, and fresh paint inside & out. Walk out from the great room to a composite deck with glass railing and soak in views of the private, country-like lot. The finished basement with walkout to covered patio and full bath offers in-law suite potential with a separate entrance. Plus, a separate utility/workshop room adds functional space . Bonus features include a detached, insulated, and heated garage with wifi and carport, perfect for storage, a home gym, or parking and even a rough-in for an EV charger at the driveway. The current owners also have plans for a potential addition with garage and upper-level room, showcasing the propertys future potential (buyer to verify all details independently).A rare find blending character, comfort, and location! (id:60626)
Real Broker Ontario Ltd.
130 Rea Drive
Centre Wellington, Ontario
Exceptional newly-built 3609 sq.ft. family home in desirable Storybrook area in Fergus. Quality built Briggs model by Tribute Homes offers five bedrooms, five baths, private loft area and double car garage. The spacious foyer opens to a formal living room/dining room area with coffered ceilings. The neutral tile flooring leads to a great room with gas fireplace with transom windows. The breakfast area has sliding doors to rear yard ready for you to customize your patio and landscape. The bright, upgraded kitchen includes custom white backsplash, upgraded white satin cabinetry and generous working island. Window above sinks overlooks rear yard to keep an eye on kids and pets easily. The stainless steel appliances are included as well. Beautiful upgraded stair railing leads to the four bedrooms and laundry on the second level with smooth ceilings. The primary bedroom is stunning with walk in closet and an exquisite spa ensuite bath with soaker tub, two sinks and frameless shower. The second bedroom has its own ensuite 4 pc bath, walk in closet and private, front facing balcony which all will enjoy. There are two more bedrooms with an adjoining 4 pc bath to accommodate a busy morning routine. There is more!! Head up a cozy staircase to a private loft area with 4 pc bath and 5th bedroom with door, window and closet. What a fantastic feature for guests, kids or movie nights! You will enjoy the front porch in the warm weather after a full day of activities. This location is minutes from amenities, library, shopping, good schools, excellent hospital and trails. Fergus is simply a wonderful place to live! (id:60626)
Royal LePage Royal City Realty
5950 Regional Road 65
West Lincoln, Ontario
An exceptional agricultural opportunity with over 50 acres in West Lincoln! This property offers 35 workable acres and an established poultry infrastructure, presenting an ideal opportunity for commercial farming operations or agricultural investment. Three poultry barns with significant capacity (not currently in use). The 2 level primary barn measures at 260' x 40'. The second barn is 3 levels and 125x40, and the third barn is 2 levels measuring 176 x 38. Combined barn square footage is over 49,000 square feet! A drilled well services all three barns and the residence. Two-storey farmhouse with vinyl siding. The home has 1,680 square feet, four bedrooms and 2 full bathrooms. Convenient main floor laundry. This property combines productive agricultural land with established poultry facilities, making it perfect for farming operations. (id:60626)
RE/MAX Escarpment Realty Inc.
5950 Regional Rd 65
West Lincoln, Ontario
An exceptional agricultural opportunity with over 50 acres in West Lincoln! This property offers 35 workable acres and an established poultry infrastructure, presenting an ideal opportunity for commercial farming operations or agricultural investment. Three poultry barns with significant capacity (not currently in use). The 2 level primary barn measures at 260' x 40'. The second barn is 3 levels and 125’x40’, and the third barn is 2 levels measuring 176’ x 38’. Combined barn square footage is over 49,000 square feet! A drilled well services all three barns and the residence. Two-storey farmhouse with vinyl siding. The home has 1,680 square feet, four bedrooms and 2 full bathrooms. Convenient main floor laundry. This property combines productive agricultural land with established poultry facilities, making it perfect for farming operations. (id:60626)
RE/MAX Escarpment Realty Inc.
13 20680 76b Avenue
Langley, British Columbia
Your Family's Dream Home Awaits! Discover this welcoming + spacious 2494 sq.ft. 4 Bed + Den home in NEW CONSTRUCTION collection at Oakley Willoughby. Comforable + bright living area, modern kitchen w/ white shaker cabinetry + gorgeous island in popular Oak colour shceme. Stainless Steel Samsung appliances incl gas range. Full Laundry Room w/ quartz folding table. Huge Bedrooms, Walk-in Closet + Finished Basement w/fouth bedroom! Spa-like ensuire w/soaker tub and double sinks. Includes AC. Attached Double Garage w/full driveway + EV charging. Ample Storage! Landscaped backyard and patio w/bbq gas line. Walking distance to top-rated schools and Wiloughby Town Centre shops. Move in ready. Show Home Open by appointment. Make it yours! (id:60626)
Fifth Avenue Real Estate Marketing Ltd.
181 Northwestern Avenue
Ottawa, Ontario
Lovely 4 (3+1) bedroom bungalow on huge lot in a most coveted location. Backing onto Tunneys, this super deep lot ensures quiet enjoyment while affording a simple lifestyle that is difficult to beat. Gleaming hardwood floors, a generous kitchen, 3 full baths, attached underground garage with inside entry, all steps to The Village, a great park, the river with bike path and transit. The walkability score is high but the surroundings will have you reaching for your bike more regularly than you'd expect. Move in and enjoy the area or move in and plan your next build....the options are yours. Solar panels on the roof will be fully paid for and generate significant cash flow. (id:60626)
Royal LePage Performance Realty
6993 Old Nicola Trail
Merritt, British Columbia
Welcome to the Diamondvale House! This executive waterfront home located on Nicola lake won the Georgie Award for the Best Single Family Home in B.C. The entire home and detached garage feature high end finishing and the design blends modern architecture with the surrounding nature. The layout consists of a spacious main level with an open concept kitchen, living and dining area that is backdropped by floor to ceiling glass and complimented with vaulted ceilings. The interior/exterior fireplace clad in bluestone continues to define this unique and luxurious space. This level also provides the secondary bedroom and access to the patio and covered deck. Upstairs you will find the primary bedroom with its own stunning views and spa-like ensuite . The lower level consists of a welcoming family room and plenty of storage. Throughout the exterior there are a series of unique spaces to enjoy the views, the lake and the beautiful landscaping and privacy this location provides. Located only minutes down the road is the fantastic Sagebrush Golf Course that boasts one of Canada's top 20 courses, spectacular endless views as well as additional lodging and restaurants. Enjoy lunch at The Hideout on the 13th hole or take in the serene surroundings at The Ranch House Restaurant. Endless recreational opportunities right from your front and back door - come enjoy the Nicola Valley. (id:60626)
Royal LePage Kamloops Realty (Seymour St)
9756 Crown Crescent
Surrey, British Columbia
Welcome to this beautifully maintained and thoughtfully updated home, ideally located on a quiet cul-de-sac, just 2 blocks from a local elementary school. With over 2,140 sq. ft. of finished living space, a spectacular garden cultivated over 35 years, and peaceful greenspace directly behind the property, this home offers privacy, comfort, and convenience in a serene setting. Great, modern, open concept Living, kitchen, dining area w/ Gourmet Kitchen: Featuring premium KitchenAid appliances - wall oven, hood fan, fridge, and dishwasher, alongside updated cabinetry and center island w/gas stovetop. Inviting Living room w/ gas fireplace & Hardwood floors. Main & Ensuite bathrms have recently been updated. New 2 level Trex deck & garden patio. Fully updated home close to transit & schools. (id:60626)
Homelife Benchmark Realty Corp.
6206 Sundance Drive
Surrey, British Columbia
Huge Lot with full laneway access. This well-kept 3 bedroom home offers the flexibility for adding a suite if desired. Comes with a detached garage, covered carport and additional off street parking spaces. Detached solarium and boat shed at the back of property. Close to schools. (id:60626)
RE/MAX Magnolia
57, 3131 27 Street Ne
Calgary, Alberta
This versatile retail/commercial property is ideal for various business or medical uses. Previously a physiotherapy clinic, the space offers a functional layout suitable fo Medical Facilities (clinic, lab, optical center) Community Services (mini banquet hall, community center).Corporate Offices ,flexible leasing and purchase options, including rent-to-own Well-maintained infrastructure for health and professional services Excellent location with easy accessibility. Spacious interiors ready for customization.This is a perfect opportunity for businesses or organizations looking to establish their presence in a thriving area, possibly Subdividable for small businesses is being offered for sale /lease and rent to own. There are numerous options available to get the advantage of this sizeable facility such as a ladies' gym, and eye care clinic, community centre, banquet hall, The current Physiotherapy space is fully suitble with all the required necessities, and turn-key operation is awaiting you to take over the charge without wasting time in getting permits and developments, ready to start your business tomorrow. Many other medical and health-related facilities like test labs etc are very much possible. This strip mall is well-known for its Cardiology Hospital, Kbob Fusion Restaurant, Clay oven Restaurant Medical Clinic, Pharmacy, Dentist Clinic and many other businesses. This is one of the busiest plazas in the North East area it has a lot of parking spaces.NOTE: The physiotherapy equipment and furniture are negotiable separately and not included in the price. (id:60626)
RE/MAX House Of Real Estate
22 Donald Sim Avenue
Markham, Ontario
*MAJOR PRICE IMPROVEMENT* Situated in the sought-after Cornell neighbourhood, this 4-bedroom, 3.5-bath home has everything you could desire in a first-time or move-up purchase. The wide lot and centre hall plan creates a super, bright home with oversized windows in every room allowing in lots of natural light. For the work-from-home family, the principal rooms on the main floor and in the basement offer separation and privacy - you choose where your home office/study room will be! Open concept Living/Dining/Family area is perfect for family gatherings and entertaining guests. A carefully designed finished basement has a spacious recreation room with wet bar, 3-piece bath, 2 oversized rooms to use as you wish, a pantry and a workshop/utility room for the Weekend Warrior. Convenient laundry room is on the landing between both main & upper levels with full-sized washer/dryer, folding counter, shelves and drying rack. Meticulous owners own all their equipment, which includes hi-efficiency gas furnace, tankless water heater, water softener system, central air conditioner, all stainless steel kitchen appliances, washer & dryer. Access the full-sized, fenced yard via the rear foyer or from the dining room onto the sheltered back porch where you 'll find a natural gas outlet for your barbecue. No need to refill propane tanks! The raspberry bushes are almost ready for picking & beautiful rosebushes are in bloom. Parking for 4 cars in the 2-car garage and on the parking pad beside and in front of the garage. On a street with many shade trees and friendly neighbours, come see why this might be The One for you. Makes plans now to settle before school starts. Come for your personal tour today! (id:60626)
Engel & Volkers Toronto Central
5870 Skookumchuk Road
Sechelt, British Columbia
Spectacular Inlet View. Situated in the quiet, desirable neighbourhood of Sandy Hook, with swimming, kayaking and boating nearby. This bright, airy, 4 bedroom, 4.5 bathrooms family home is sure to fit your needs and lifestyle. The home has been well maintained and has mature landscaping in place. Since the home is situated on a sloping lot there is a spectacular view available from every room. Sechelt Inlet is displayed before you, with unobstructed views up the Inlet. Besides the 4 bedrooms, all with ensuites, there is a bright, cheery office on the main floor, and also a den on the lower level. The home offers in floor heating on the main floor, and a magnificent wood burning fireplace for those cozy winter evenings. This home has been run for the past 17 years as a very successful B&B. (id:60626)
Royal LePage Sussex

