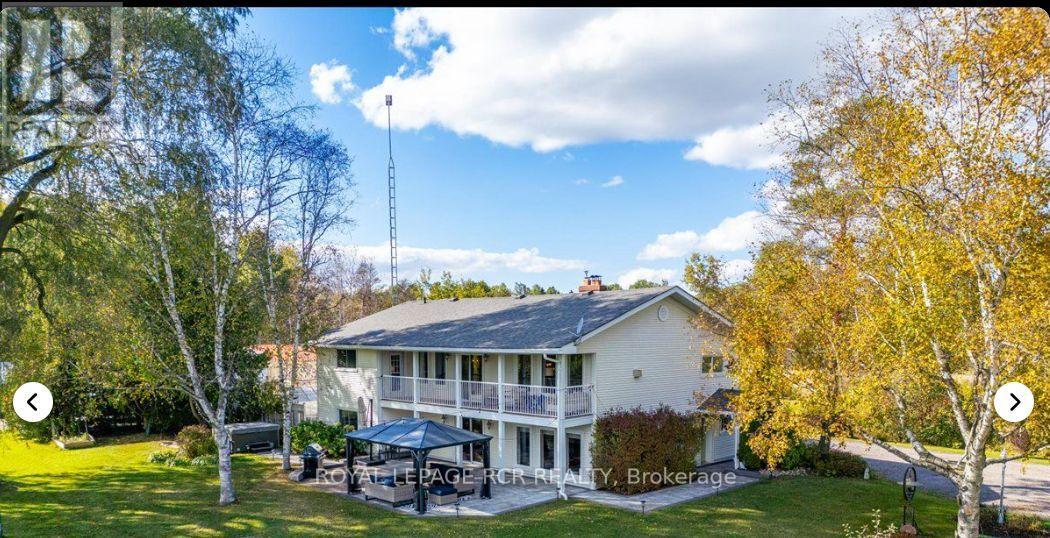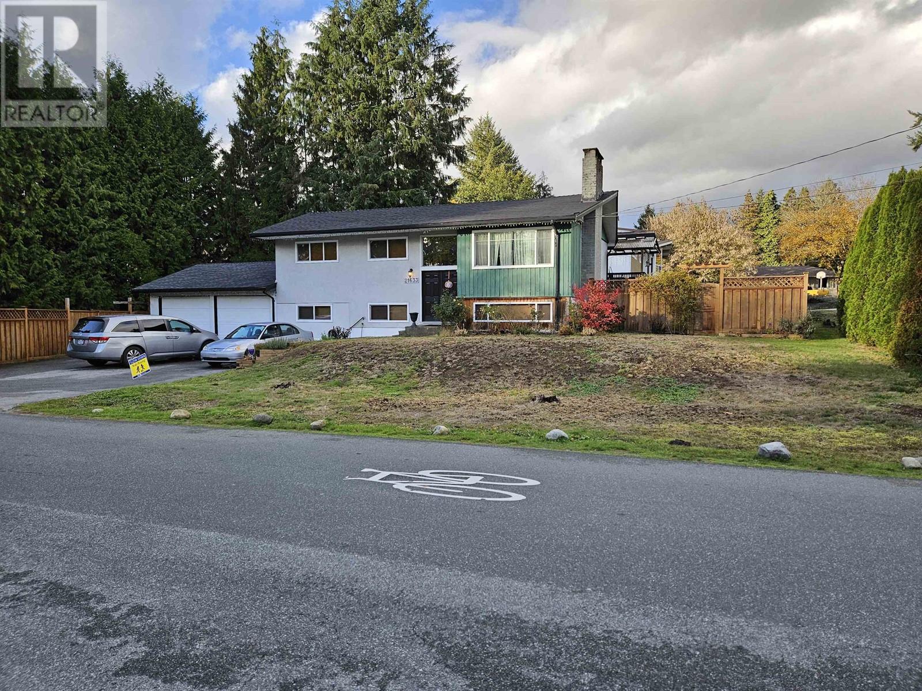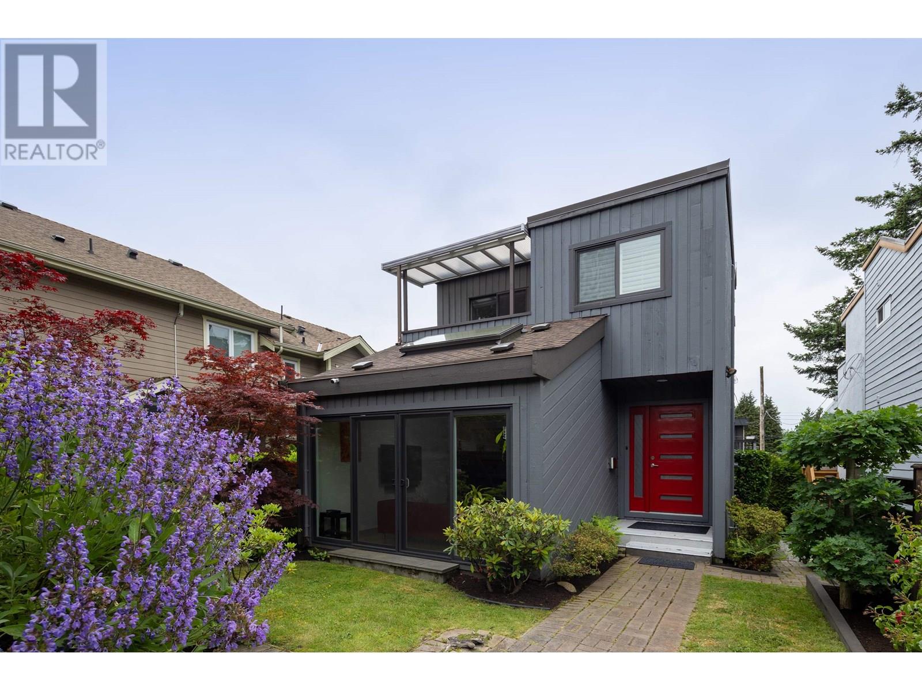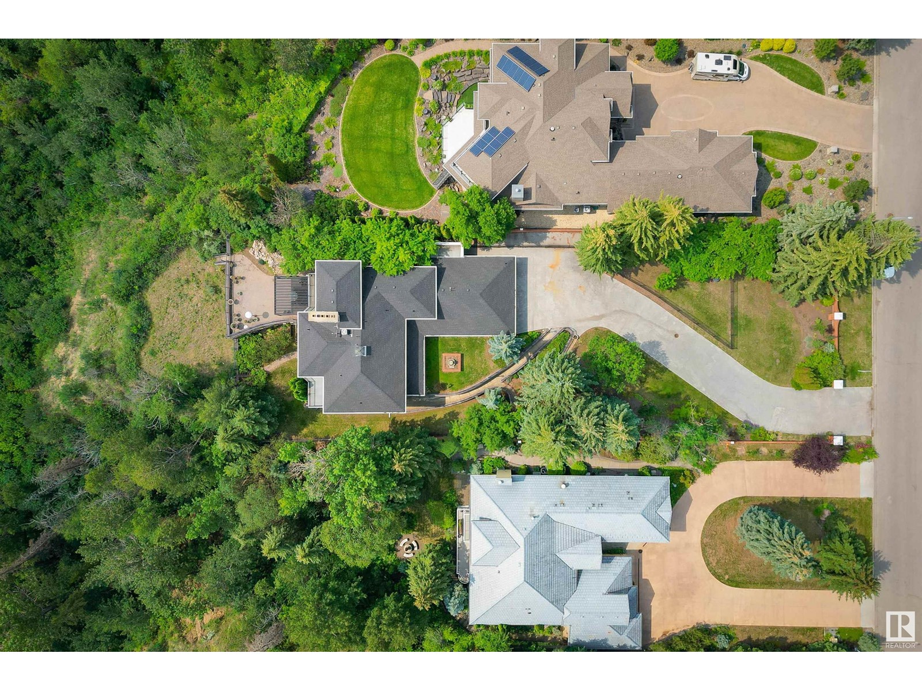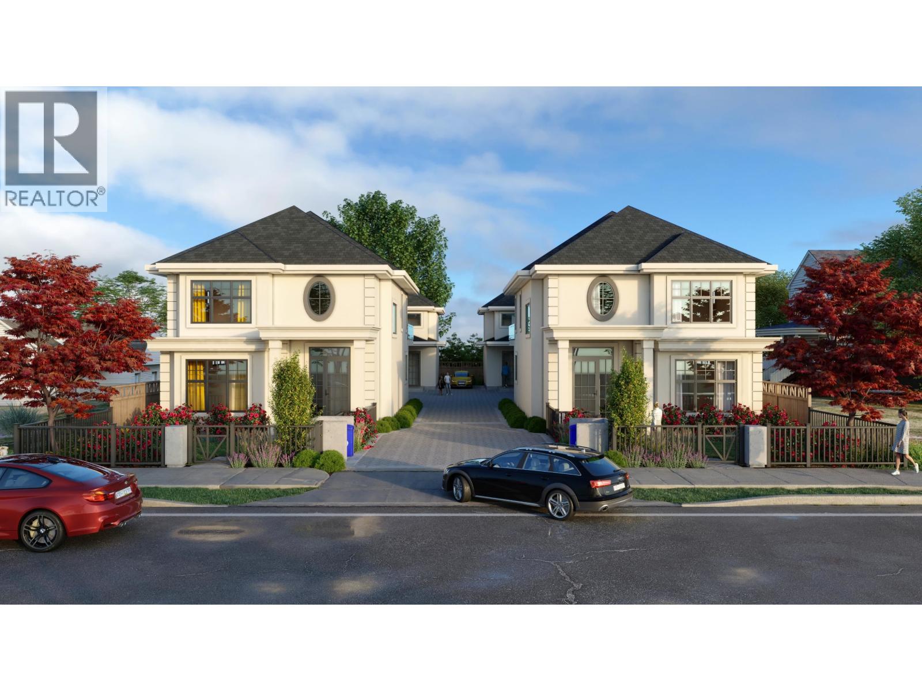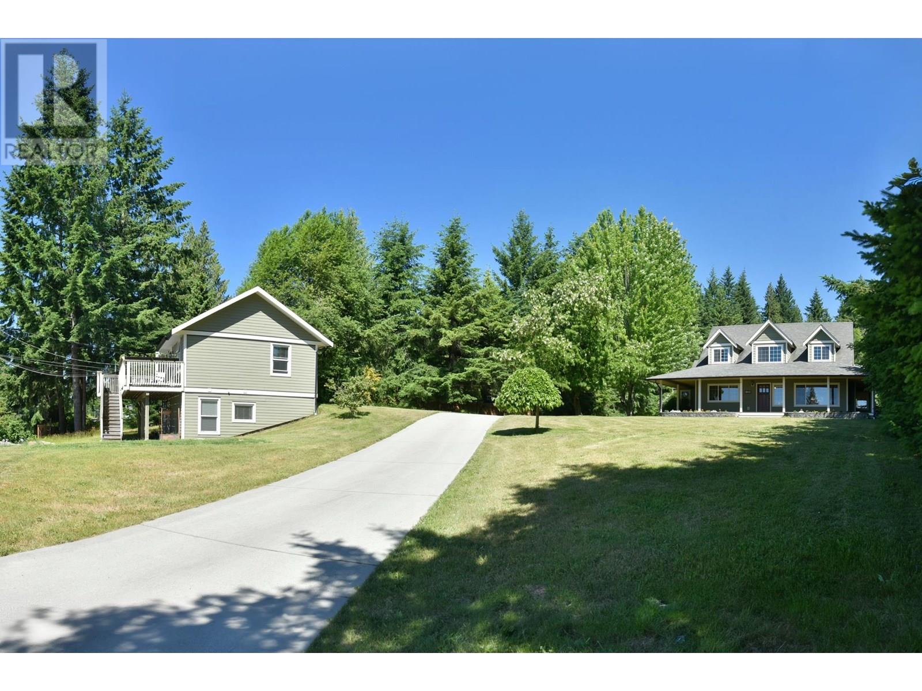2 4313 Albert Street
Burnaby, British Columbia
Welcome to this farmhouse-style half duplex located in the heart of Vancouver Heights, offering over 1,800 square ft of beautifully finished living space. The open-concept main floor showcases wide plank hardwood flooring thru out the main & upper floor, stone kitchen countertops, wainscoting walls and premium built-in Fisher & Paykel appliances, plus gas washer, dryer, stove and fireplace. French doors off the main-floor open to the outdoors, built-in speakers, security cameras, HRV, gas furnace and a heat pump with A/C ensure comfort and peace of mind. Upstairs includes three bedrooms, two bathrooms, Vaulted ceilings and a bright spacious one-bedroom suite-ideal as a guest space or mortgage helper. Located just steps from vibrant The Heights shopping. Request info package for more details. (id:60626)
Grand Central Realty
1 4315 Albert Street
Burnaby, British Columbia
Welcome to this farmhouse-style half duplex located in the heart of Vancouver Heights, offering under 1,800 square ft of beautifully finished living space. The open-concept main floor showcases wide plank hardwood flooring thru out the main & upper floor, stone kitchen countertops, wainscoting walls and premium built-in Fisher & Paykel appliances, plus gas washer, dryer, stove and fireplace. French doors off the main-floor open to the outdoors, built-in speakers, security cameras, HRV, gas furnace and a heat pump with A/C ensure comfort and peace of mind. Upstairs includes a spacious floor plan with a larger primary bedroom, extra closet space leading to a lux ensuite with a second bedroom and bathroom, Vaulted ceilings and a bright spacious one-bedroom suite. Request info package. (id:60626)
Grand Central Realty
4650 Ambience Dr
Nanaimo, British Columbia
**OPEN HOUSE - Saturday, July 12 @ 1pm - 2pm** Ocean view main level entry w/ legal suite offers panoramic views across Georgia Straight. Custom built w/ massive wall of windows oriented to frame ocean vistas from the main living & primary bedroom. Open concept great room boasts soaring 10ft ceiling & quality finishes; hardwood flooring, linear fireplace w/ stone hearth w/ built-in cabinetry. Huge sundeck deck offers sunsets & year round indoor/outdoor feel. Chef's kitchen is centerpiece incl sit up island & designer inspired colours/finishes, built-in Bosch stainless steel appliances w/ gas range, loads of bright soft touch cabinets/drawers + separate prep kitchen incl another gas range. Open dining area enjoys expansive water views. Primary suite is spacious w/ 11ft tray ceilings, custom millwork, large sliding glass door w/ private deck allowing morning sunrises & distant views of Van & Sunshine Coast lights at night. Spa-like ensuite w/ his/her walk-in closets w/ built-ins & separate glass shower, dual vanities, 24'' by 48'' tiles, & quartz counter tops. Rounding off the floor; 2 more large bedrooms, full bathroom & powder room. Downstairs offers loads of flex space, 9 ft ceiling, add'l bdrm, den, full washroom & bonus family room. Lower level also includes a completely detached 2 bed legal suite finished w/ quality materials, 9 ft ceilings, large bedrooms w/ some ocean views. Level fenced rear yard is perfect size to enjoy summer days & outdoor activities w/ plenty of room for garden. Other features of this home include efficient radiant heat through-out, heat pump, HRV, 8 foot interior doors, built-in alarm w/ surveillance system, triple lock front door system & double garage. Surrounded by dedicated marine parks, walking/biking trails, beaches, all levels of schools, close to coffee shops, shopping, North Nanaimo amenities & more. Call/email Sean McLintock for additional info 250-667-5766 / sean@seanmclintock.com & video available (id:60626)
RE/MAX Generation (Ch)
1085 Alpine View Pl
Whiskey Creek, British Columbia
Welcome to your private equestrian retreat. Set on 2.5 acres in a quiet enclave of newer homes, this custom-built estate offers over 3,200 square feet of refined living space designed with both comfort and elegance in mind. With 5 bedrooms plus a den and 4 baths, the home features top-quality finishes including engineered hardwood floors, quartz countertops, a high-efficiency wood stove insert with feature rock surround, a heat pump, and forced air furnace. Outdoors, the double garage, aggregate decks, and fully landscaped grounds reflect the same attention to detail. A 12-zone irrigation system and raised garden beds make caring for the property a breeze. Equestrians will appreciate the 4-stall barn complete with a heated tack room, wash stall, and bathroom, as well as the professionally installed, fully lit sand arena and 4 cross-fenced paddocks. With a reliable drilled well and thoughtful planning throughout, this property is the perfect balance of luxury living and country lifestyle. (id:60626)
Royal LePage Parksville-Qualicum Beach Realty (Pk)
21324 Mccowan Road
East Gwillimbury, Ontario
Welcome to paradise!!!! A one-of-a-kind luxury residence offering exceptional craftsmanship, privacy, and exquisite features on a professionally landscaped 2+ acre lot. Bring the in-laws as a luxurious private unit can be found on the second floor. It even has its own elevator! Three detached 840sqft outbuildings will accommodate all your business and pleasure needs. There are two ponds and an outdoor entertainment area with a fire pit and hot tub!! There are definitely too many fine features to list. See attachment. (id:60626)
Royal LePage Rcr Realty
21633 Donovan Avenue
Maple Ridge, British Columbia
Privacy protected. Nice family home 5 bedrooms & 3 bathrooms and large lot. Lower floor: 2 bedrooms. 2 Bathrooms & kitchen. Double garage and ample parking for RV & car buffs. Large gated 10,127 sq. ft. fenced grassy lot for kids to play. Enjoy spacious living area to accommodate large family gathering. Yard storage shed. Quiet location. Also land use for up to 6 story Multi-family Apt. building in the Lougheed Transit Corridor Neighborhood proposal. More land. Or Prov. Gov. new rule for increasing house supply without public hearing, pot. for 4 units. These rules should be worth looked at. Big monthly income for home ownership and appreciation & increasing value for development site. Easy access to Dewdney Trunk Rd. and Highway 7. (id:60626)
Sutton Group-West Coast Realty (Surrey/120)
1915 Chesterfield Avenue
North Vancouver, British Columbia
Charming and full of style, this Central Lonsdale gem at 1915 Chesterfield Ave offers turn-key living with an unbeatable walk score. Take in downtown views from the spacious primary suite, complete with an ensuite bathroom and walk-in closet. All bedrooms are generously sized, complemented by a traditional dining room and a beautiful living room featuring vaulted ceilings and a cozy wood-burning fireplace. These inviting spaces open onto various patios and well-manicured gardens. Multiple patios offer ideal places to enjoy your morning coffee in the sun or the shade. With an oversized double garage, a long list of updates/renovations, and a unique design, this well-cared-for home truly stands out in a prime location! Open House July 20 3-5pm (id:60626)
Royal LePage Sussex
179 Quesnell Cr Nw
Edmonton, Alberta
QUESNELL CRESCENT, stunning two-story brick residence on a private 22,938 sq ft lot, overlooking the Saskatchewan River. This upgraded home boasts breathtaking views, a landscaped yard, and multiple outdoor spaces for a private lifestyle. Inside, enjoy a layout designed to maximize the panoramic vistas, with high-quality materials and impeccable craftsmanship throughout. Beyond the breathtaking scenery and privacy, this remarkable residence offers convenient proximity to wonderful schools, shopping, community amenities, the University of Alberta, easy access to Henday and airport and the vibrant Downtown area. Immerse yourself in a world of luxury, privacy. (id:60626)
Maxwell Challenge Realty
4246 Williams Road
Richmond, British Columbia
West Richmond Quality built New Duplex Homes at the price of a townhouse. Features 4 bedrooms and 5 bathrooms. Over 2000 sq. feet of living space. One bedroom on Main floor with full ensuite and 3 bedrooms all with attached baths on upper floor. Features Radiant floor heating, WOK Kitchen, Air-Conditioning, 2 car attached garage, South facing Huge Backyard, All 3 bedrooms are excellent sizes, Dedicated Office space. 9 ft ceilings on both floors, Luxury appliances and tile flooring on main. Video security and rough-in vacuum. Ideal for families looking for luxury and space. (id:60626)
RE/MAX Westcoast
7 Crescent Drive
Kingston, Ontario
Welcome to 7 Crescent Drive, a beautifully reimagined home in the ideal neighbourhood of Reddendale. Custom built in 2023, this elevated bungalow offers an exceptional blend of indoor luxury and outdoor serenity with over 4000 sq.ft. of living space and set on a 75 ft. x 149 ft. lot. From the moment you step through the front door the quality of construction and attention to detail is apparent. The bright open concept great room has a gas fireplace and wood-beam detail, the gourmet kitchen features quartz countertops, large centre island, custom cabinets, walk-in pantry and top-of-the-line appliances. Primary suite with a luxurious 5-piece ensuite bath, huge walk-in closet and dressing area. Two additional bedrooms on the main floor as well as a den, laundry, mudroom and a full bathroom and a powder room. Hardwood staircase to the lower level that features a storage and mechanical room, a home gym, a full bathroom, fourth bedroom and a huge games and media room with a wet bar. Fenced rear yard with a firepit, storage shed and an outbuilding with additional outdoor living space. Steps from Lake Ontario, scenic parks and top-rated schools, this home offers an unparalleled lifestyle in one of Kingston's most sought-after waterfront communities. (id:60626)
Royal LePage Proalliance Realty
1000 Cemetery Road
Gibsons, British Columbia
Discover timeless appeal in this beautifully finished Cape Cod-style home on a private, landscaped property just under an acre. With over 2,600 sq ft, this 3-bedroom + office home features a large flex room over the garage and is centrally located for convenience. A 950 sq ft, 2-bedroom cottage adds space for guests, rental income, or extended family. Soaked in southern exposure, enjoy lush garden or ocean views. The 26x30 detached shop with 12' doors is perfect for storage, hobbies, or projects. This serene, sun-filled property offers a peaceful lifestyle ideal for creatives, nature lovers, or anyone seeking privacy in close proximity to town and minutes to the ferry. A rare opportunity not to be missed! View Cottage https://my.matterport.com/show/?m=Zi7pUqRhBy6 (id:60626)
RE/MAX City Realty
2529 Platinum Lane
Coquitlam, British Columbia
The kind of home you move into & never want to leave! This 4 bed, 4 bath home is tucked away on a quiet cul-de-sac in Westwood Plateau & has been lovingly maintained by its original owners. Backing onto a greenbelt, the private, low-maintenance yard features a gazebo & fire pit-perfect for relaxing or entertaining. Inside offers 2 office spaces (or use one as a 5th bedroom), 3 spacious bedrooms up, a maple kitchen with island seating, main floor laundry & a cozy theatre room with projector, screen & wet bar in the basement. Bonus features include furnace, A/C (heat pump), hot water on demand (installed in Dec 2023) & a 50-year tile roof. Located in the sought-after Heritage Woods Secondary catchment & just minutes from schools, shopping, trails & the Coquitlam Crunch. Move in this summer! (id:60626)
RE/MAX Lifestyles Realty





