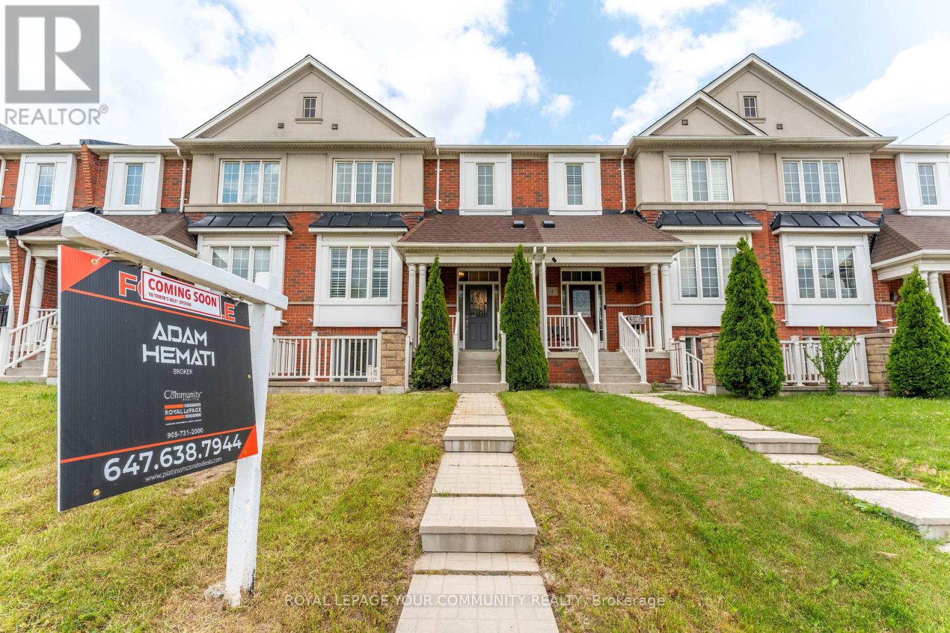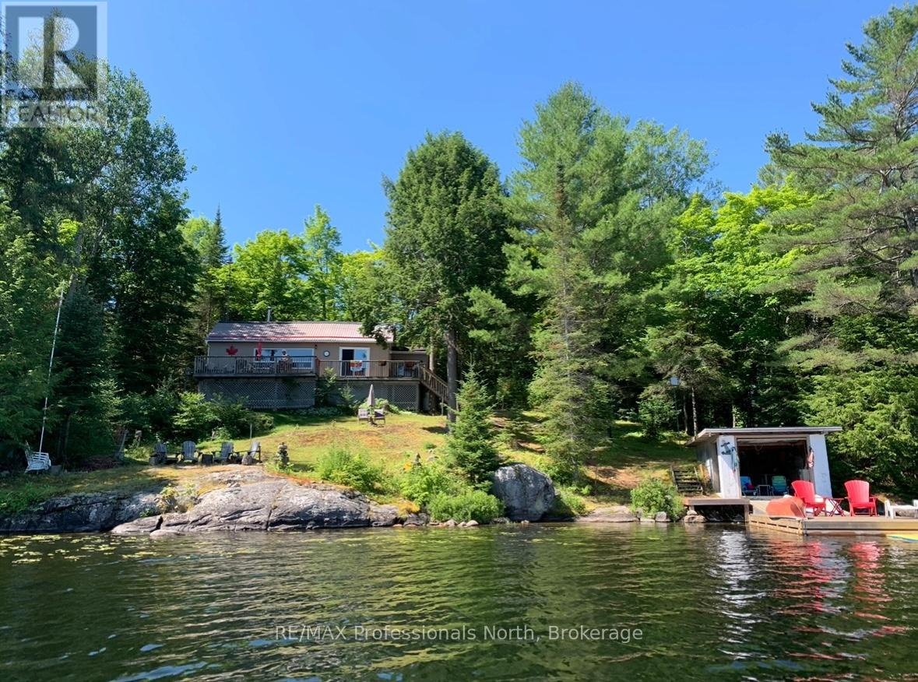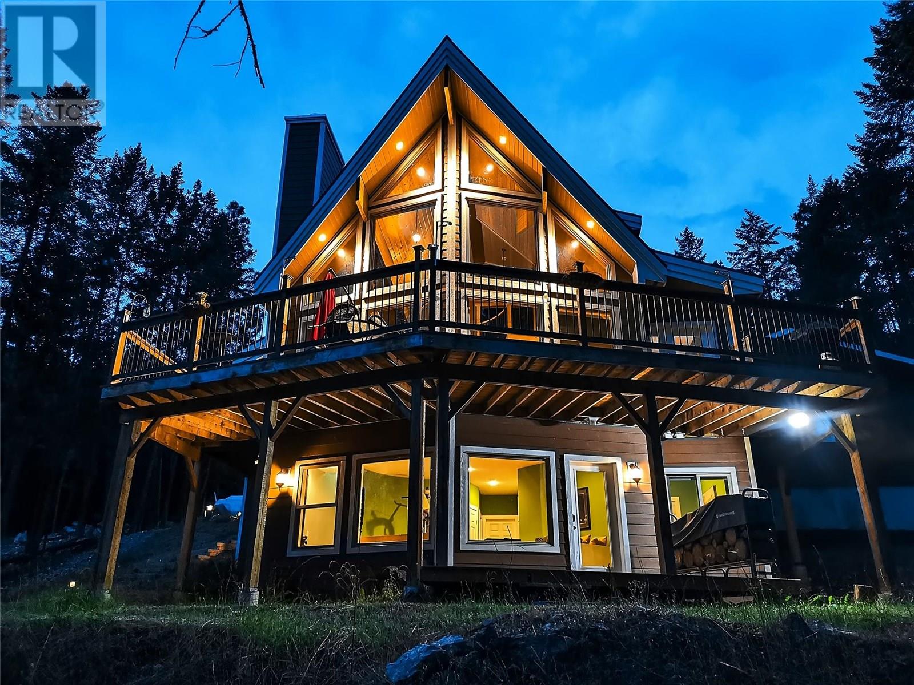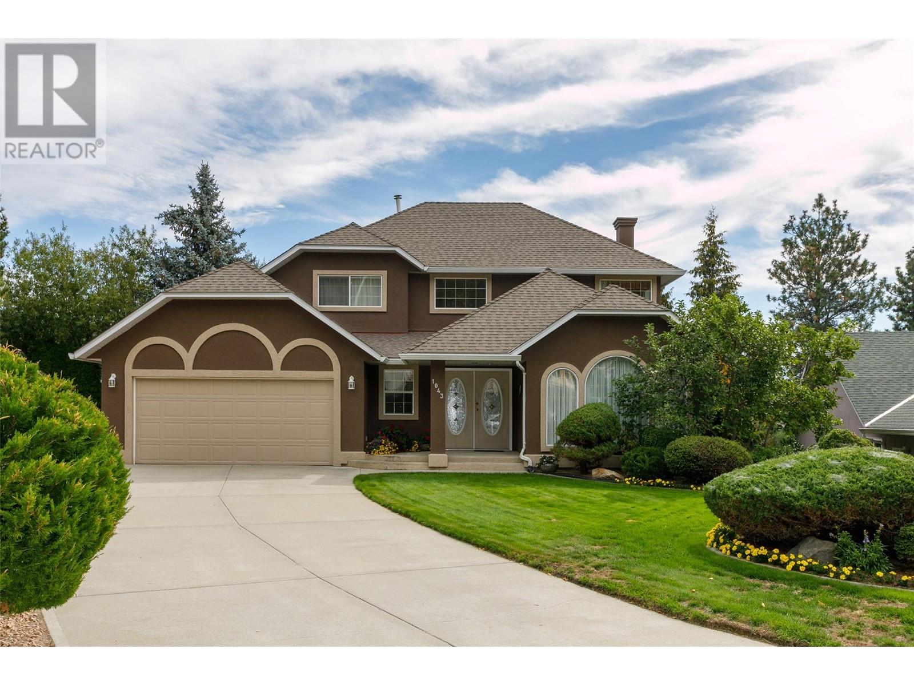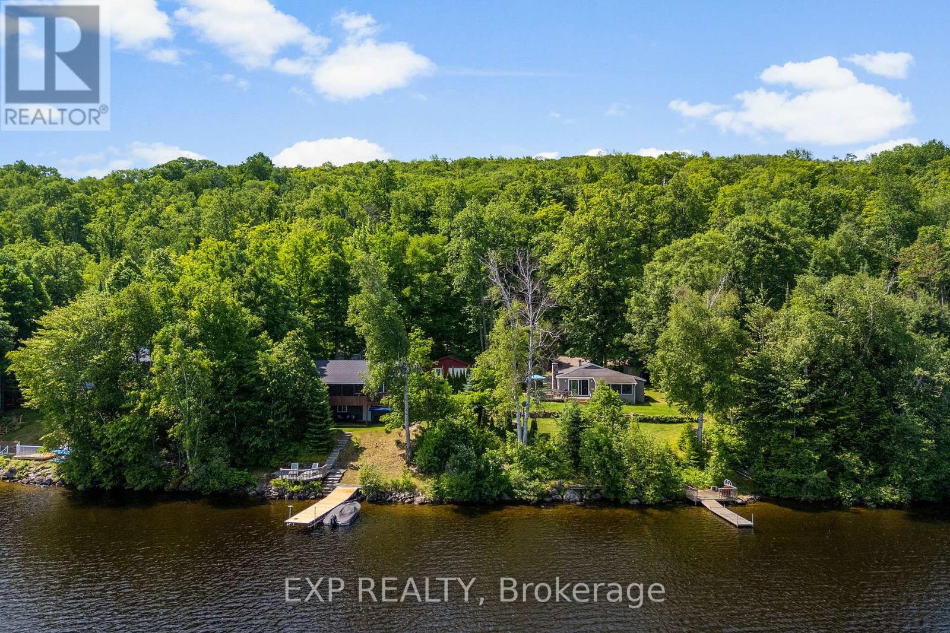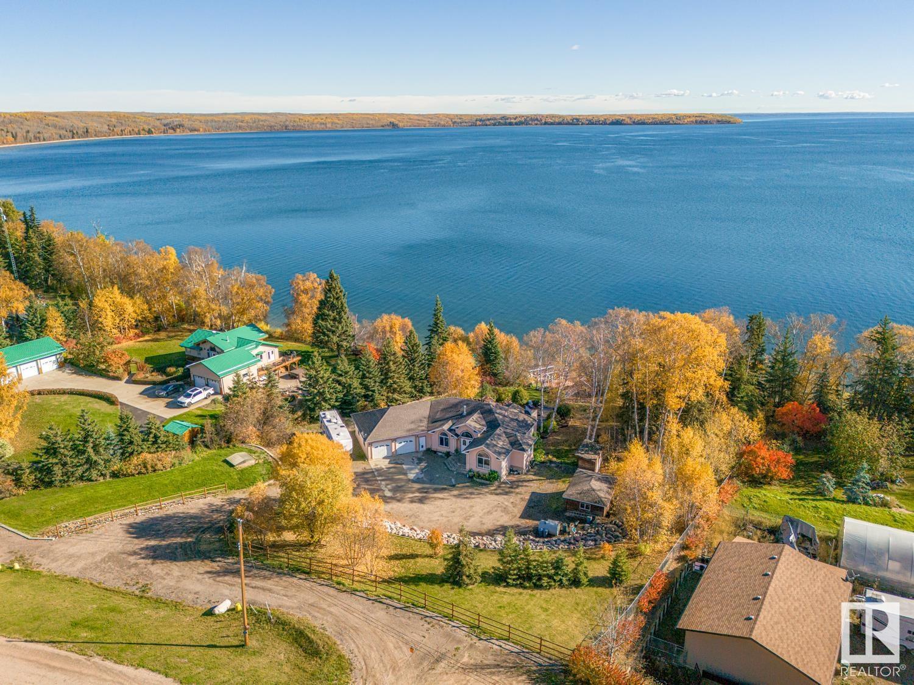6 Bellchase Trail
Brampton, Ontario
Rarely Offered Opportunity In A Prestigious And Family Friendly Neighbourhood. Welcome to 6 Bellchase Trail. 3 Bedroom Above + 1 Bedroom Below With A Separate Entrance And Walk out Basement! Great Rental Potential Or In Law Suite! Great Property For Multi Generational Family Or Investors. Possible 3 Car Parking In Driveway Plus 1 Car Garage. Close To Highway And Future Bus Terminal. School, Shopping, Banks, Park And Rec Centers. You Don't Want to Miss Out On This Opportunity! (id:60626)
Royal LePage Your Community Realty
2598 Glamorgan Road
Highlands East, Ontario
Welcome to Stormy Lake in Highlands East - an ideal waterfront property offering 212 feet of shoreline and a lifestyle centered around the lake. Known for excellent fishing, swimming, and watersports, Stormy Lake is a sought-after destination for year-round enjoyment. Situated on a municipal year-round road, this property is just 10 minutes from the Village of Haliburton, where you'll find grocery stores, restaurants, healthcare services, and local schools everything you need for comfortable, full-time living or a weekend escape. This 3-bedroom, 2-bathroom home features an open-concept kitchen, dining, and living area with stunning views of the lake. A bright sunroom leads to a spacious deck overlooking the water, while a dedicated laundry room adds everyday convenience. Outside, you'll find a lakeside firepit for relaxing evenings, a dry boathouse at the waters edge, and an 18' x 14' bunkie for extra guests or flexible space. An oversized garage offers ample storage for vehicles, tools, or recreational gear. A well-rounded property with both comfort and recreational appeal - ready for your next chapter on the lake. (id:60626)
RE/MAX Professionals North
2 Sawmill Lane
Niagara-On-The-Lake, Ontario
Immaculate Bungalow in the Heart of Wine Country St. Davids! Welcome to easy, elegant living in this beautifully appointed 2+1 bedroom bungalow nestled in one of St. Davids most sought-after communities. The main level offers a bright and airy open-concept layout, featuring a chefs kitchen, spacious living room with fireplace, and a dining area that opens to a private deck with retractable awning perfect for enjoying the professionally landscaped gardens.The primary suite includes a walk-in closet and a private 3-piece ensuite. A versatile second bedroom or den, plus another full bathroom, complete the main level. Downstairs, you'll find a generous guest bedroom, an additional 4-piece bath, and a large finished family room, all designed with the same attention to detail and quality as the upper level.This home also features a double car garage and the convenience of a Home Owners Association that takes care of lawn maintenance, garden care, and snow removal offering truly maintenance-free living year-round. Located just minutes from wineries, golf, and all the charm Niagara has to offer, this is your chance to live comfortably and carefree in the heart of wine country. (id:60626)
Engel & Volkers Oakville
34355 Old Yale Road
Abbotsford, British Columbia
PRICED UNDER ASSESSED VALUE! Home needs work BUT VALUE IN PROPERTY!! Designated Town House Zoning in OCP; perfect for Land Assembly with neighboring three properties. VEIW OF MT. BAKER - PRICELESS. Only property with clear, unobstructed, beautiful view. Excellent Investment! Vendor will consider Rent Back. (id:60626)
Royal LePage - Wolstencroft
2239 32 Street Sw
Calgary, Alberta
This stunning semi-detached home in the heart of Killarney is anything but cookie cutter. Thoughtfully designed with elevated features throughout, it offers exceptional comfort, functionality, and high end finishes that are rarely found in similar homes. As you step inside, you will be greeted by soaring 10 foot ceilings creating an expansive and airy atmosphere. The main floor is elegantly finished with wainscoting, a sleek gas fireplace, and built-in high-quality speakers which are throughout the home, a perfect space to entertain or unwind. The beautiful Brazilian Cherry hardwood flooring is found on all levels of the home. The chef inspired kitchen has premium appliances, a large walk-in pantry, and is complemented by a custom granite dining table. There are beautiful granite counter tops found throughout the home, offering a feel of elegance. A private half bath on the main adds convenience for guests. Upstairs, the laundry room is ideally located, and each bedroom is a retreat in itself. The primary suite features a luxurious ensuite with a jetted tub, large tile walk in shower, and double vanities. The walk-in closet is fully outfitted with built-ins. Secondary bedrooms include built in desks, step-in and walk-in closets, and large or corner windows. The window coverings in the bedrooms match those throughout the house with added blackouts for a good night’s sleep. The fully developed basement features a rec room with a built-in multimedia centre, electric fireplace, custom wet bar with dual-zone beverage fridge and a built-in office desk. The basement bedroom has a large walk-in closet. The full bathroom features the same finishes as seen throughout the home. You’ll also find an audio rack for the home audio system, and under-stair storage with custom shelving. Enjoy the warmer weather with your friends and family in your private backyard oasis under the pergola and lights, with built-in outdoor speakers. The double garage is drywalled and insulated and i ncludes tire racks. The paved back lane includes a nook for your City collection bins, a thoughtful detail for organized living. More features of the home include home security pre-wiring, high end speaker setup on all levels of the home, including patio. Triple pane windows, Central Air Conditioning, Hot Water On Demand, water softener and stylish zebra blinds throughout the home. This one of a kind property provides the occupants with luxury, tech, and design in one of Calgary’s most desirable inner-city neighbourhoods. Come see the difference quality makes. Please see the Video and 3D tour. (id:60626)
Real Broker
286063 County Road 10 Side Road
Mono, Ontario
Fully Renovated 3+2 bedroom and 3 Bathroom Bungalow On Over An Acre Lot!! Freshly Painted, Remodelled Bathrooms, No Carpet!! Fully Finished Basement With Separate Entrance and Kitchen. Detached 1 Car Garage W/Additional Storage and Over 12 Car Parking on Driveway!! Large Iron Door Entry, Minutes To Hwy 10, Grocery Store, Cafes Pet Store and Retail Stores. (id:60626)
RE/MAX Gold Realty Inc.
1710 - 1926 Lake Shore Boulevard W
Toronto, Ontario
Rare 3 Bedroom, 2 Baths. or 2 bedroom + library. Extraordinary SOUTH Lake View CORNER Suite at the stunning Mirabella. Forever Views Facing direct SOUTH to LAKE ONTARIO & City Skyline South East & South West to Humber Bay from extra wide balcony. The very last Builder SOUTH Corner Suite at $1,175,000.00 ! Brand New Suite 975 sq ft, THREE Bedroom,(or 2 plus library-den) 2 Full Baths, 1710e Plan. South West Corner of East Tower. Built-In Stainless Appliances, $25,837.00 ++ of Finishes Upgrades & Electrical Extras. Architecturally Stunning & Meticulous Built Quality by Award Winning Builder. Expansive 18' x 6' Balcony facing LAKE ONTARIO. This is in the Mirabella EAST Tower. This Suite is Upgraded by Builder with Stunning designer Extras throughout. Residents of Mirabella enjoy 10,000 sq. ft. of Indoor Amenities Exclusive for each tower, +18,000 sq. ft. of shared Landscaped Outdoor Areas +BBQ's & Dining/Lounge. Sought after HIGH PARK/SWANSEA Neighbourhood. Minutes to, Roncesvalles, Bloor West Village, High Park, TTC & all Highways, 15min to Airport. Miles of Walking/Biking on Martin Goodman Trail & The Beach are at your front door! World Class "Central Park" Style Towers, Indoor Pool (SOUTH Lake View), Saunas, Expansive Party Room w/Catering Kitchen, Gym (Park View) Library, Yoga Studio, Children's Play Area, 2 Guest Suites per tower, 24- hr Concierge. Suite is currently staged. Other is WIDE Balcony. SOUTH & SW Lake View, 1 Prk & 1 Locker Incl. Exquisite Opportunity to live on the Lake in Brand New Luxury (id:60626)
Royal LePage Terrequity Realty
Sutton Group Quantum Realty Inc.
9881 Osprey Landing Drive Lot# 21
Wardner, British Columbia
Welcome to Your Lake Koocanusa Retreat! This charming home, thoughtfully built in the quiet Osprey Landing community, offers peaceful lake views and a relaxing lifestyle. With professional painting scheduled for July to give the home a bright and neutral palette, this 4-bedroom, 4-bathroom getaway perfectly balances comfort and functionality for either weekend escapes or full-time living. Inside, you’ll find an open-concept kitchen with granite countertops, a glass-top electric range, ample storage, and top-quality stainless steel appliances. The spacious living area, complete with a wood stove, creates a cozy atmosphere after a day of outdoor adventures. Additional features include on-demand hot water, a generous 400 sq ft rear deck ideal for entertaining, and an oversized 2-car garage for all your recreational gear. Two bedrooms feature ensuite bathrooms, while the walk-out basement level provides extra living space and added privacy. This home is pre-wired for both a hot tub and air conditioning, making it comfortable year-round. Set on a quiet, wooded lot just 20 minutes from Cranbrook and 40 minutes from Fernie, it offers the peace of a private cabin while still being close to amenities. Don’t miss the opportunity to own this beautiful lake country escape! (id:60626)
RE/MAX Elk Valley Realty
1043 Caledonia Way
West Kelowna, British Columbia
Don't miss out on this beautiful and exceptionally maintained property at the end of a quiet cul-de-sac in West Kelowna Estates / Rose Valley. This two-storey with a basement includes two gas fireplaces, a main floor den/office, island kitchen, sunken family room, hardwood & tile floors, spacious master retreat with 4 PCE ensuite and walk-in closet, plus a renovated basement with suite potential. The large .21 acre lot boasts tons of parking, a vegetable garden, privacy, and large deck and patio areas for entertaining. All this is close to shopping, wineries, golf, schools, transit and hiking trails in the heart of West Kelowna! (id:60626)
RE/MAX Kelowna
225 Karl Rose Trail
Newmarket, Ontario
Welcome to 225 Karl Rose Trail, a beautifully upgraded two-story home nestled on a quiet, highly desirable, family-friendly street in the sought-after Woodland Hill community. This sun-drenched property offers three spacious and bright bedrooms, a generous living room with a cozy gas fireplace and a custom entertainment wall (2024), a large dining room, and a large white kitchen with upgraded light fixtures and pot lights (2025). Step outside to a 21' x 12' deck with stairs (2024) leading to a vibrant backyard featuring a modern steel pergola, storage shed (2021), and a kids' jungle gym perfect for young families and entertaining family fun. The home has seen numerous updates, including a new furnace and built-in central humidifier (2022), an owned hot water tank (2023), and fully renovated bathrooms (2025). The primary bedroom boasts a custom walk-in closet organizer (2025), while the top two floors, along with the front door and garage, have been freshly painted. The finished basement adds a multi-use recreation space with durable vinyl flooring and pot lights. This property also features a large driveway that provides ample parking, completing this fabulous package. Don't miss your opportunity to own this exceptional home! (id:60626)
Coldwell Banker Ronan Realty Brokerage
1128 Kamaniskeg Lake Road
Hastings Highlands, Ontario
A truly rare and versatile waterfront property where breathtaking views meet boundless potential on the pristine shores of Kamaniskeg Lake. Whether you're looking for a multi-family getaway or a smart income-generating investment, this property offers exceptional value and flexibility.The main home features 3 bedrooms and 1.5 bathrooms, with a spacious raised deck and a screened-in porch that provide uninterrupted views of the lake perfect for entertaining or simply soaking in the natural beauty.Just steps away, a cozy 3-season cottage offers 2 bedrooms, 1 bathroom, and an open-concept layout ideal for extended family, guests, or potential rental income.Adding even more potential, the property includes additional acreage across the road perfect for future development, recreational use, or extra privacy.Located on sought-after Kamaniskeg Lake, enjoy over 90 km of boating, excellent fishing, and access to nearby communities offering local dining, shopping, and year-round recreation. Only 3.5 hours from Toronto and 2 hours from Ottawa, this is a one-of-a-kind opportunity to live, gather, and earn all in one stunning location. (id:60626)
Exp Realty
33 65311 Rr 420
Rural Bonnyville M.d., Alberta
Lakefront Paradise! This incredible property is a rare find, just 100 feet from the water! This bungalow features a convenient walk-out design and offers over 2,250 sqft on each level. The home is adorned with ceramic tile and hardwood flooring, complemented by in-floor. You'll find four spacious bedrooms, including a grand primary suite with an beautiful ensuite. Both the kitchen and dining areas are generously sized. Enjoy stunning lake views through the tall windows spanning the kitchen, dining, and living rooms. Step outside through the double doors to the expansive 28' x 38' deck, or down to the 38' x 50' aggregate concrete pad, which includes a fire pit and cozy sitting area. The heated garage features a workbench, full fridge, and plenty of storage for tools and accessories. Additionally, there's a charming 10' x 12' guest cabin and a separate quad shed with an overhead door. Your dream home awaits you on the shores of Cold Lake - where you will be met with peace, tranquility and privacy (id:60626)
Royal LePage Northern Lights Realty

