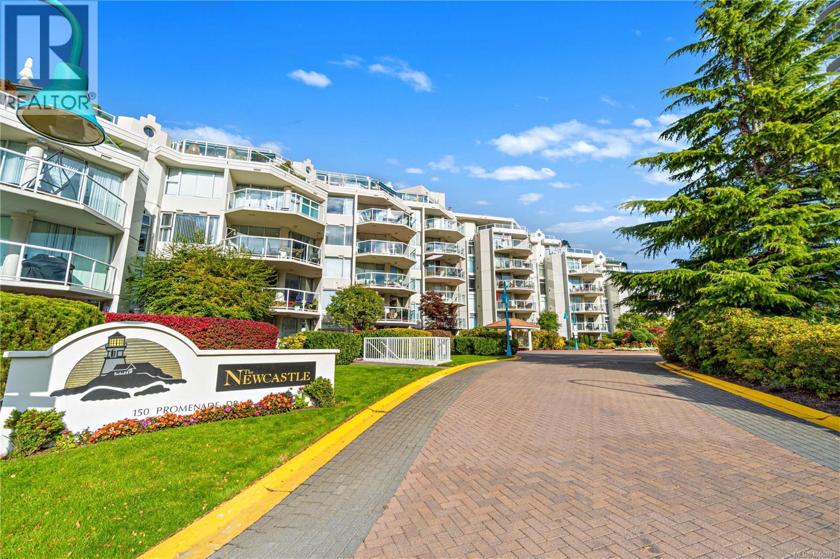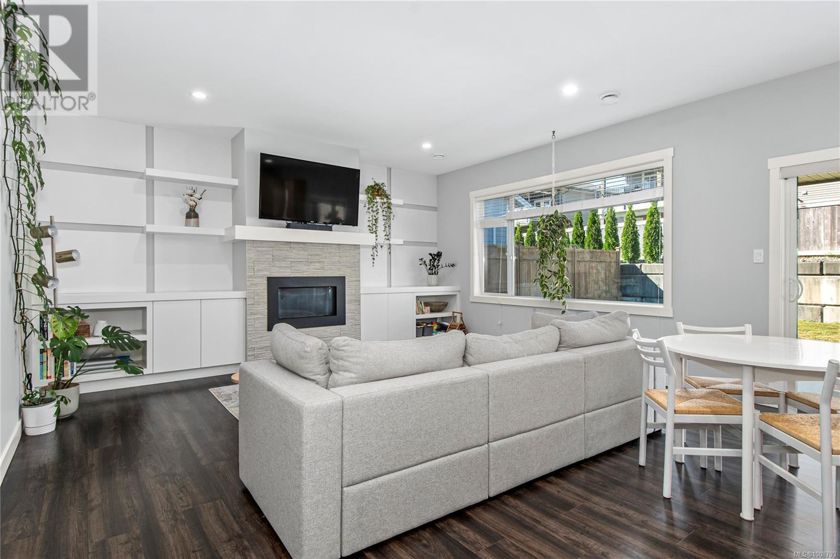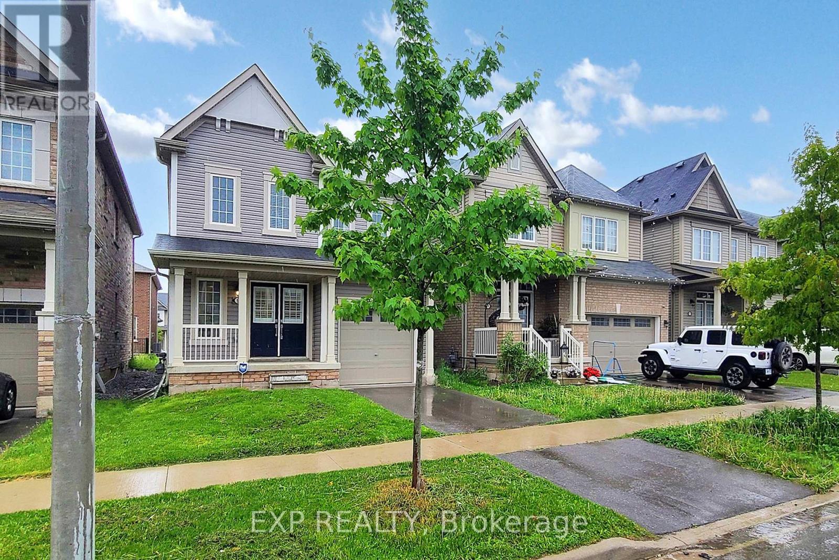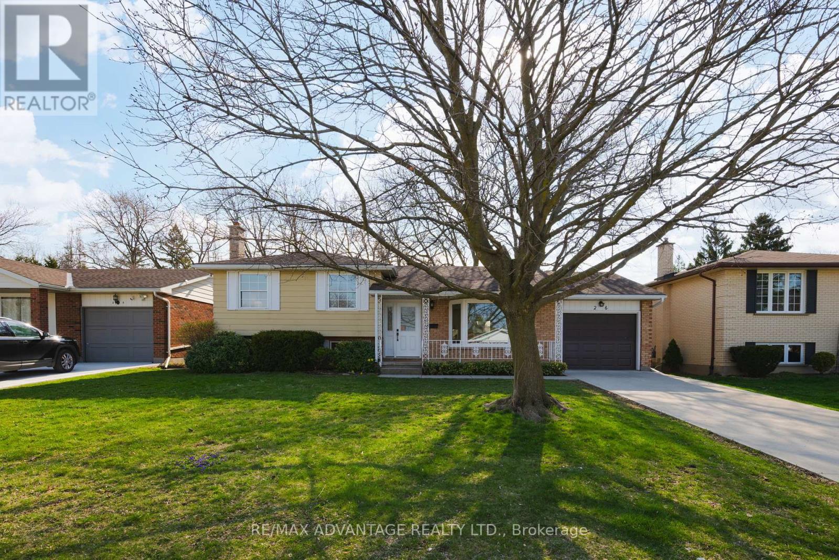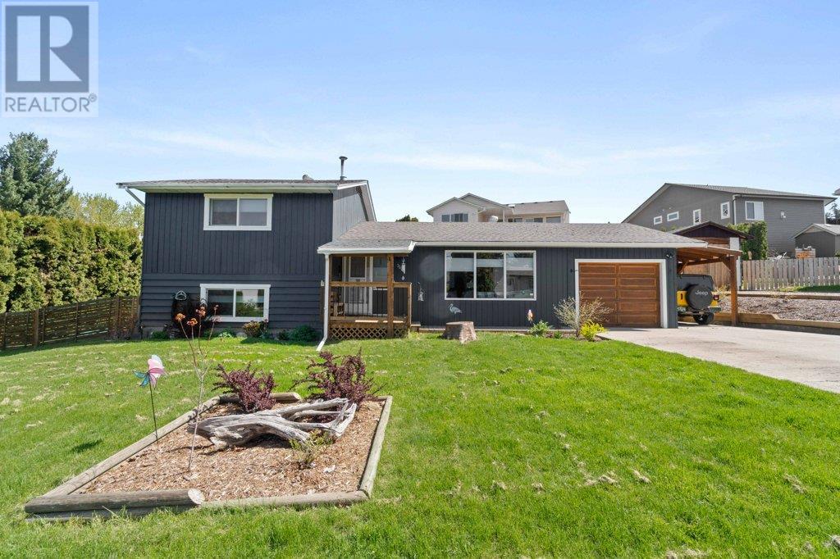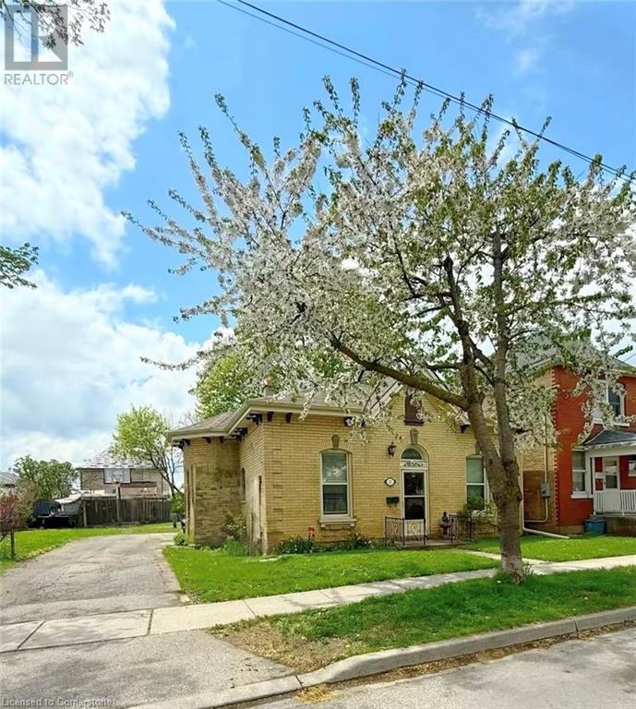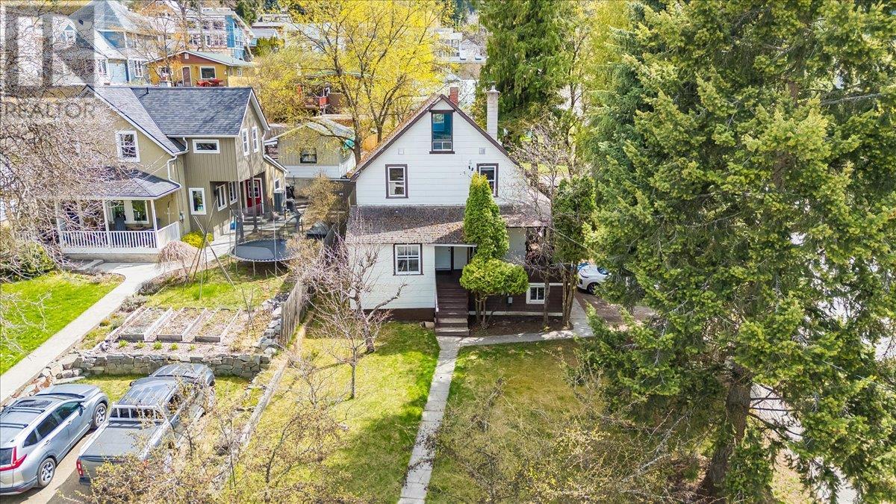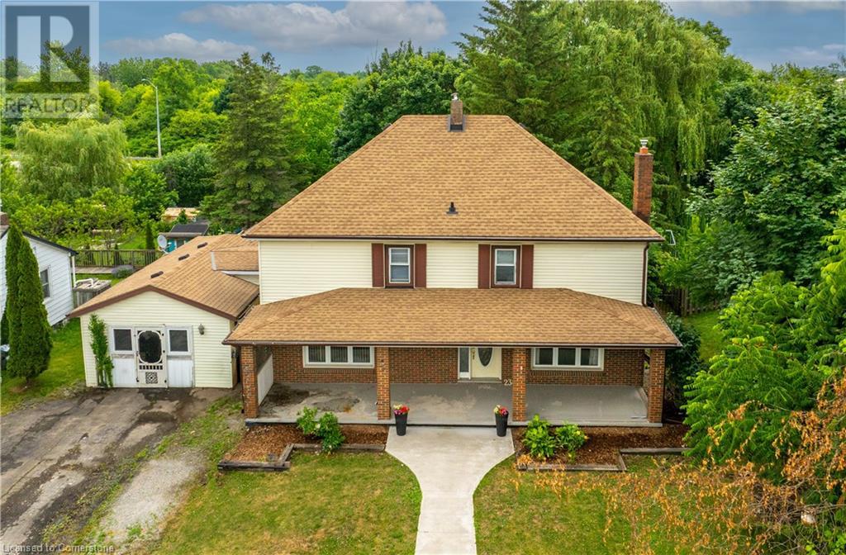208 150 Promenade Dr
Nanaimo, British Columbia
Discover this rare beautifully updated waterfront condo in the highly sought-after Newcastle Building, situated on prestigious Cameron Island in the heart of Downtown Nanaimo. This bright and spacious well-designed home complemented by a large covered deck showcasing one of the finest panoramic harbour views in the city, unobstructed ocean view from all the rooms. Inside recent upgrades include elegant new countertops, fresh paint throughout, plush new carpeting, updated curtains, modern stainless steel appliances, and an in-suite washer and dryer—creating a contemporary, move-in-ready home.Enjoy the convenience of a prime city centre location just steps from all major downtown amenities. The building is professionally managed and offers secure underground parking and a dedicated storage locker for added peace of mind. Perfectly positioned along the waterfront walkway, this condo is also steps away from the Hullo passenger ferry terminal, Harbour Air seaplane service, and Helijet, offering seamless travel to Downtown Vancouver and Richmond Airport. This is a rare opportunity to experience the vibrant waterfront lifestyle that defines Nanaimo. Book your private viewing today! (id:60626)
RE/MAX Professionals
#539 55101 Ste. Anne Tr
Rural Lac Ste. Anne County, Alberta
WALK OUT BUNGALOW in a GATED LAKE community! Just shy of 2800 sqft of living space this PREMIUM year round home w/4 BDRMS, 3 FULL BATH, a chef's kitchen w/stainless appliances including GAS stove, massive island & walk in pantry, open to the dining area with wall of windows to the back yard, garden door to the O/S deck, 2ND Br OR DEN W/MURPHY bed/desk, main floor laundry (extra hook ups in the lower level), walk out level boasts a wet bar, rec area, family room, 2 huge bedrooms and another full bath with dual sinks! This one is FULLY loaded with A/C, heated floors, QUARTZ throughout, hardwood, heated O/S garage w/drain, HOT TUB, 2 fireplaces, BBQ gas hook ups up & down, B/I speaker system up & down living area & both decks! Waters Edge is a friendly gated community w/heated outdoor pool, fitness center, skating rink, playground, marina & boat launch. 45 minutes west of Edmonton on a divided highway! Welcome Home. (id:60626)
2% Realty Pro
912 - 745 New Westminster Drive
Vaughan, Ontario
Gorgeous, Bright Two Bedroom Corner Suite With Southern And Western Exposure. Large Windows Provides Beautiful Views From The Ninth Floor. Approx. 1,105 Sq. Ft. Includes Two Bathrooms (One Is The Primary Bedroom Ensuite With Upgraded Vanity With A Granite Countertop), In-Suite Laundry And A Split Bedroom Layout For Privacy. Wide Foyer/Hallway And Two Walk-Outs To The Balcony (Walk-Out From The Modern Kitchen And One Sliding Glass Door Walk-Out From The Living Room). The Eat-In Galley Style Kitchen Includes Granite Countertops, Under-Cabinet Lighting, Breakfast Area Window And A Pass Through. Plenty Of Closets Plus A Medicine Cabinet And A Large Built-In Linen Closet In The Ensuite Bathroom. His & Hers Closet And a Large Stand-Alone Wardrobe With Shelving/Lighting In The Primary Bedroom. Double Door Mirrored Coat Closet And A Double Door Closet In The Second Bedroom. Pot Lights In Both Bedrooms. Includes One Parking Spot And One Locker, Both On The Same Level In The Underground Garage. Steps To Transit, Shops And Restaurants (Promenade Mall, Etc.), Schools And Parks. Shows Very Well. Move-In Condition. Beautifully Maintained Building That You Will Be Proud To Come Home To. (id:60626)
RE/MAX Hallmark York Group Realty Ltd.
2 1580 Glen Eagle Dr
Campbell River, British Columbia
Stylish, Updated & Move-In Ready! Step into this immaculate 3-bedroom, 2-bath patio residence that feels fresh and barely lived-in. The smart floor plan welcomes you with a wide foyer, generous natural light from oversized windows, and a warm gas fireplace framed by stonework and built-in shelving. The sleek kitchen is a chef’s dream, complete with stainless steel appliances, a quartz-topped island, and access to the covered patio through sliding glass doors. Outdoors, enjoy a spacious, level yard, fully fenced and larger then most in the neighbourhood, perfect for pets, play, or hosting friends. Bring your furry companions too, this pet-friendly home allows up to two dogs or cats, with no age or size limits. Situated just minutes from downtown and only a short stroll to the luxurious Naturally Pacific Resort, where you can enjoy world-class golf, spa amenities, and fine dining. Schedule your private showing today—this gem won't stay available for long! (id:60626)
Royal LePage Advance Realty
9 Esther Crescent
Thorold, Ontario
Stunning 3-bed, 3-bath fully detached home in a desirable, family-friendly new subdivision in Thorold. Freshly painted with upgraded pot lights throughout the main floor. Double frosted glass entry doors lead to a tiled foyer. Spacious and bright open-concept layout with abundant natural sunlight includes a living room with a large window, fireplace, oak staircase, and pot lights. Modern kitchen with island seating, stainless steel appliances, abundant cabinetry, and upgraded lighting. Exquisitely Tiled dining area with walkout to the backyard through patio doors. Renovated 2-pc powder room, entry closet with mirrored doors, and inside access to garage. Upper level features a large primary bedroom with walk-in closet, 4-pc ensuite, and rear-facing large window. Two additional good-sized bedrooms with closets and a 4-pc main bath. Convenient second-floor laundry. Unfinished basement offers potential. Laundry conveniently located on the 2nd Floor. Building Permit Ready to Construct Basement as 2nd unit (permit not pulled) Situated on a deep lot in a growing community. Close to highway, public transport, schools, parks, trails, shopping, and other amenities. A Peaceful, Family-Friendly Neighborhood, Offers The Best Of Both Worlds: Tranquility And Convenience. Ideally Located Just 5 Minutes From Seaway Mall, Walmart, Rona And Canadian Tire, 10 Mins From Brock University & Niagara College. Bus stop is just 200m away. Don't Miss Your Chance To Own A Beautiful Piece Of Thorold, Schedule Your Private Showing Today! (id:60626)
Exp Realty
325 - 10 Mendelssohn Street
Toronto, Ontario
Spacious 3 Bedroom, 2 Washroom Condo in Prime Location! Welcome to this beautifully maintained condo offering the perfect blend of comfort and convenience. Featuring 3 generously sized bedrooms and 2 full washrooms, this home is ideal for families, professionals, or investors.Located in a highly sought-after neighborhood, just steps from public transit Warden Subway, Top-Ranked schools SATAC, and all essential amenities. Whether you're commuting downtown or enjoying nearby parks, restaurants, and shopping, everything you need is right at your doorstep.Bright and functional layout with large windows. Updated kitchen with ample storage. Master bedroom with ensuite. Private balcony with neighborhood views. Well-managed building with low maintenance fees building insurance and water is included. One parking spot and locker included.Dont miss this opportunity to live in a vibrant and family-friendly community! (id:60626)
Right At Home Realty
26 Luton Crescent
St. Thomas, Ontario
Discover your dream home in St. Thomas with this stunning 4-level side split, featuring 3 bedrooms plus an additional room and 2 full bathrooms. With blueprints available for a potential secondary unit - Seller will transfer them to the new owner, cost of approximately $1,800. This property offers excellent income potential. Situated in a great area on a quiet street. Located near Mitchell Hepburn elementary school, parks, the hospital and shopping, this home is a fantastic home to raise a family and/or create extra income. Set on a deep lot in a sought-after subdivision close to schools and parks, this immaculate residence boasts a spacious open-concept main floor with modern luxury vinyl flooring, a new kitchen with quartz countertops, S.S appliances , and recently renovated bathrooms. Enhancements include pot lights, (7) new windows, front and back new doors, all contributing to an abundance of natural light. New garage door opener and controls. The sizeable backyard, complete with a concrete patio, mature trees, storage shed and a fully fenced yard, further elevates this extraordinary home. Convenient attached single car garage and Concrete driveway for 2 more cars . Don't miss your chance to see this exceptional property! (id:60626)
RE/MAX Advantage Realty Ltd.
110 18 Street Ne
Salmon Arm, British Columbia
GREAT HOME OFFERED AT AN AFFORDABLE PRICE - This 3 bedroom/2 bathroom home is move in ready and offers a great location at a great price. Many updates including kitchen and flooring. Open dining and living room area with access to the large covered deck. Private fenced backyard, shed, single car garage and carpot along with parking for 4 other vehicles. Garden beds. Walking distance to downtown, parks, schools and trails. (id:60626)
Exp Realty
21 Sarah Street
Brantford, Ontario
Nestled on a spacious 66.1 x 108.89 ft double lot, this charming 3 bedroom, 2 bathroom brick bungalow has approx 1458 sq ft. Many updates include newer kitchen, laminate flooring, some doors, freshly painted, new bath, the living and dining rooms are accented by high baseboard trim and bow window. The expansive 20ft master bedroom boasts 10ft ceilings and hardwood flooring, while the comfortable eat-in kitchen includes a side entrance off the main floor laundry. With ample storage, generous closet space. Currently tenanted (planning opinion report attached. Room sizes approx and irregular. (id:60626)
RE/MAX Escarpment Realty Inc.
404 Houston Street
Nelson, British Columbia
Charming 5-Bedroom Character Home in Sought-After Uphill Neighborhood! Welcome to this spacious and inviting 5-bedroom, 3-bathroom home nestled in the heart of uphill just a short distance from Downtown. This warm and welcoming residence is full of personality and ideal for families seeking space, comfort, and charm. The main floor features a cozy living room perfect for relaxing evenings, an open kitchen/dining area with a woodstove that adds both warmth and ambiance, a bright den ideal for a home office or playroom, and a full bathroom with convenient main-floor laundry. Upstairs, you’ll find four well-appointed bedrooms and a handy half bathroom—perfect for growing families or hosting guests. A unique third-level loft, accessed via a fixed ladder, offers a fun and flexible bonus space for hobbies, reading, or creative retreats. The lower level provides plenty of storage, an additional full bathroom, and a fifth bedroom—ideal for guests, teenagers, or a private home office setup. Step outside to relax on the covered wrap-around deck, or enjoy the privacy of the beautifully treed 50x120 lot, a true urban oasis with mature landscaping. This home combines timeless character with functional space, all in a friendly, vibrant neighborhood. Don’t miss the opportunity to make this gem your own! (id:60626)
Exp Realty
2348 Clifton Street
Thorold, Ontario
Charming 2-storey home on a spacious, treed lot in Allanburg. Features 4 bedrooms, 3 baths, a large kitchen, formal dining room, cozy front sitting room with gas fireplace, and family room. The converted garage offers a heated workshop with 2-piece bath and sunroom/den with patio doors. The backyard oasis includes a multi-tiered deck, gazebo, outdoor bar, and 20x40 inground pool. Quiet street, on a bus route, minutes to the 406 and all amenities. (id:60626)
RE/MAX Escarpment Realty Inc.
2348 Clifton Street
Thorold, Ontario
Welcome to this charming two-story character home nestled on a spacious, beautifully treed lot in the heart of Allanburg. Perfect for families, this versatile and inviting property offers a blend of classic features and modern functionality. The covered front porch is perfect for enjoying your morning coffee or greeting the neighbours. Inside, you'll find four generous bedrooms and 3 bathrooms. The kitchen is located at the rear, offering ample counter space and cabinetry. The formal dining room next to the kitchen is perfect for hosting family dinners and special occasions. At the front of the home, unwind in the cozy sitting room complete with a gas fireplace, or relax in the adjacent family room—a great layout for both family living and entertaining. The former garage has been converted into a heated workshop/man cave, including a convenient 2-piece bathroom, and a bonus sunroom/den area at the back with patio door to the rear yard. Step outside to the expansive backyard oasis, offering plenty of room to play. There’s a multi-tiered deck, a gazebo, an outdoor bar area, and a 20 foot by 40’ inground pool with new pump and heater in 2022. Whether it’s summer BBQs, pool parties, or relaxing evenings, this yard is ready for it all. Located on a quiet street, with tons of potential and space to grow, this home is ready for your personal touch. Conveniently situated on a school bus route and right off of the 406 in the hub of Niagara making commuting and daily errands a breeze. (id:60626)
RE/MAX Escarpment Realty Inc.

