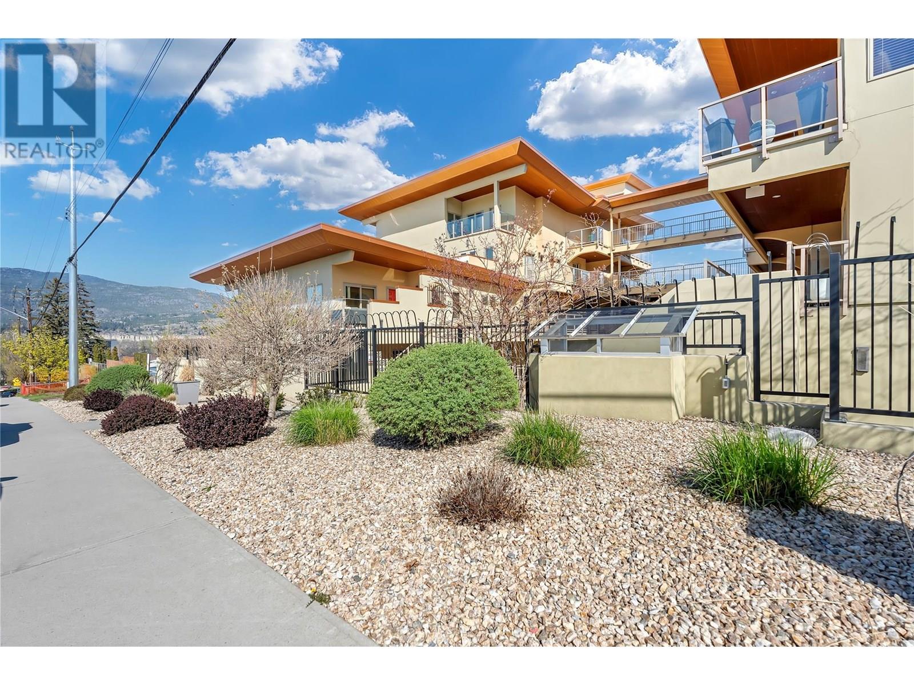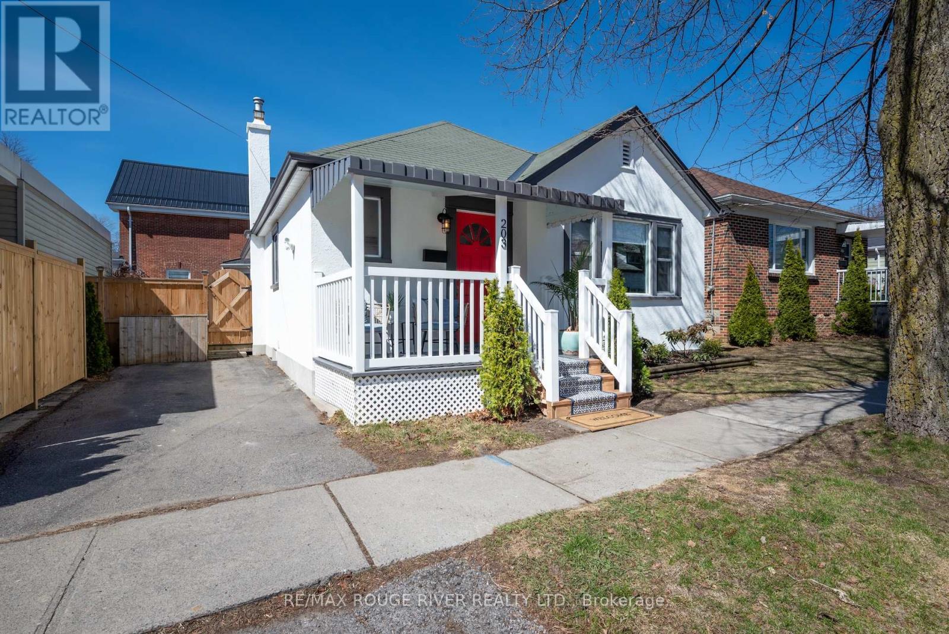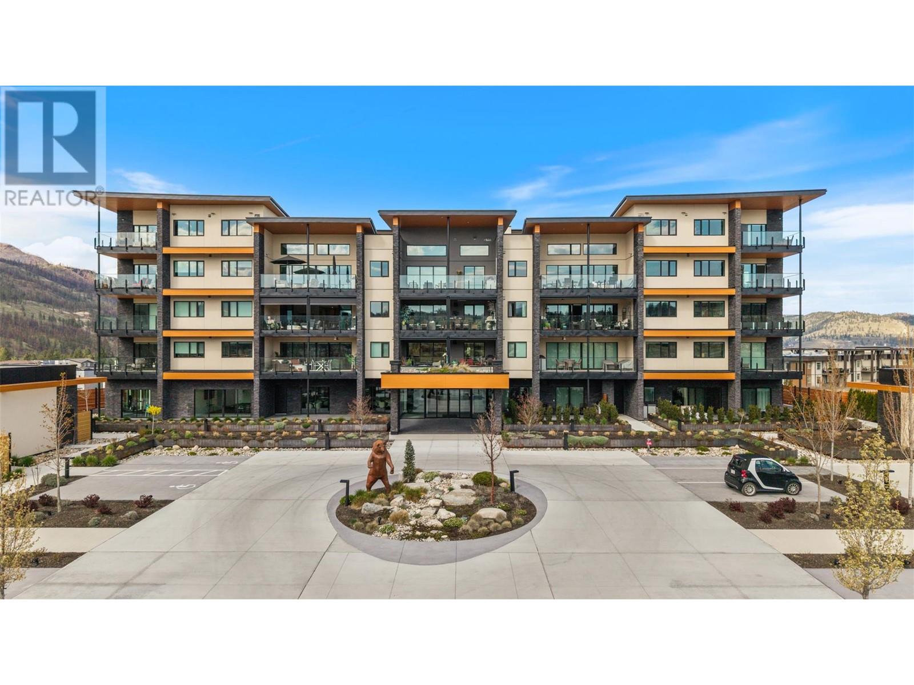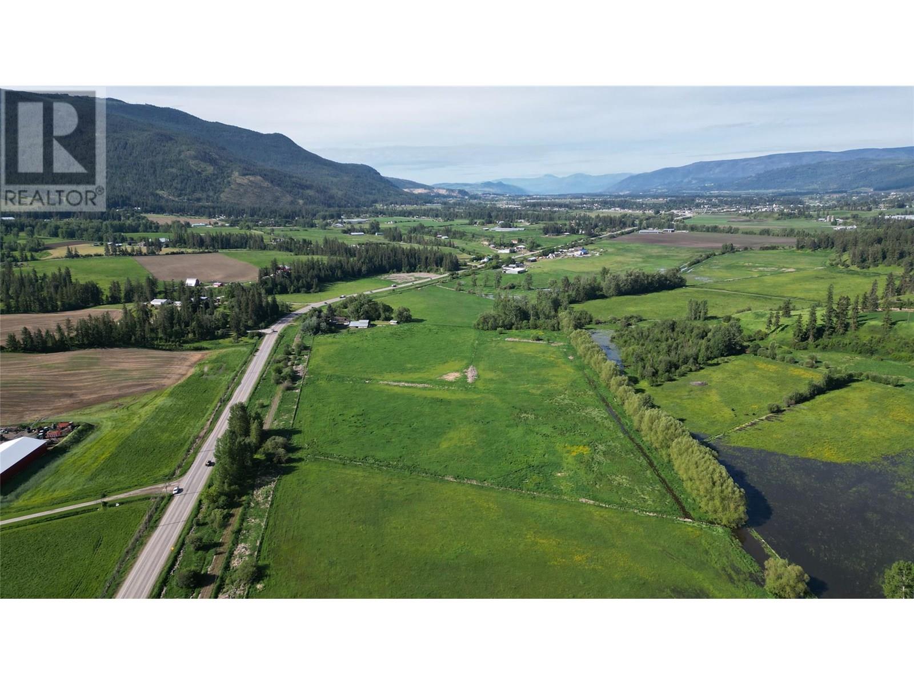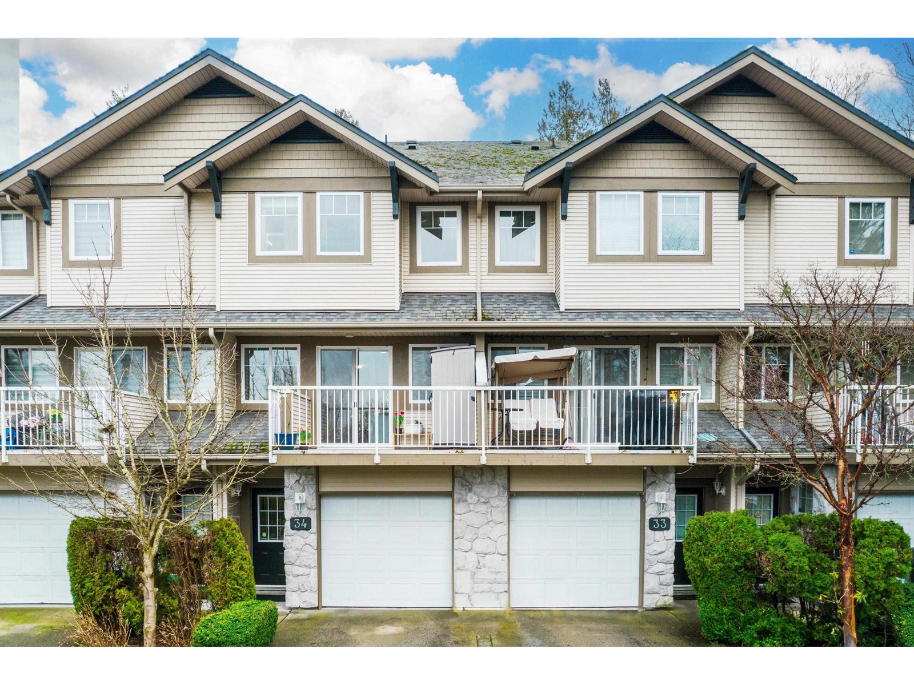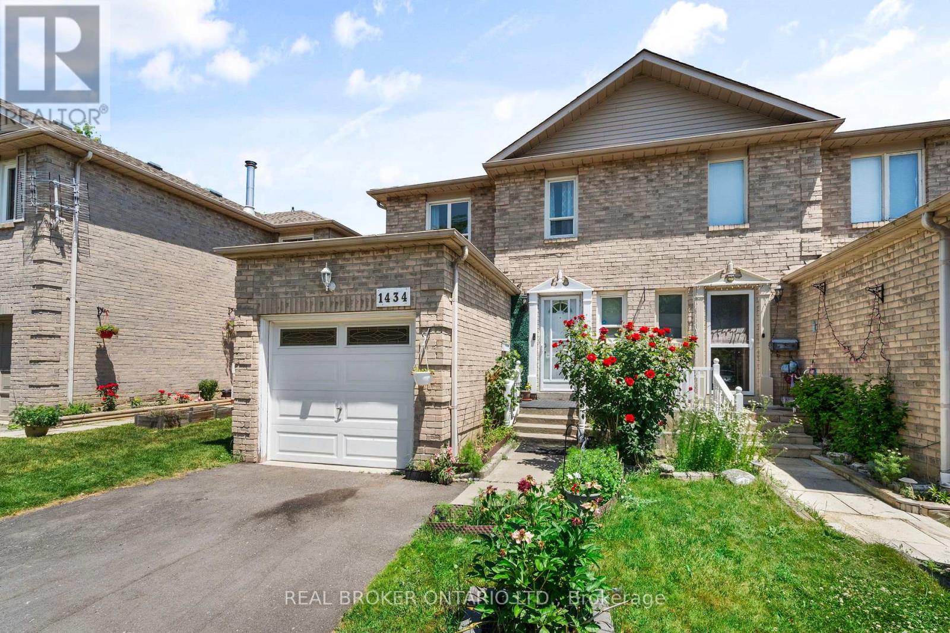250 Marina Way Unit# 506
Penticton, British Columbia
Welcome to Lakeview Terraces – where comfort meets elegance. This spacious 2-bedroom + den loft-style unit offers breathtaking lake views and a bright, open-concept design that’s perfect for both relaxing and entertaining. Soaring windows flood the living space with natural light and frame stunning vistas of the lake, creating a serene and inviting atmosphere. The thoughtfully designed layout seamlessly connects the living, dining, and kitchen areas, making it ideal for modern living. The versatile den is perfect for a home office, guest room, or creative space – the choice is yours. Enjoy resort-style amenities including a pool, hot tub, and fitness centre, all just steps from your door. With two secure parking stalls, bike storage and strata fees that cover both heat and air conditioning, convenience and peace of mind come standard. Well run Strata sitting on one of the cities largest contingency fund. Don’t miss the opportunity to call this lakeside gem your new home. (id:60626)
Royal LePage Locations West
196 Everwillow Park Sw
Calgary, Alberta
Welcome to this truly exceptional home, nestled in the highly sought-after Semi-Estate area of Evergreen. Meticulously maintained by the original owners and built by Jayman MasterBuilt, this property exudes pride of ownership and shows like a brand-new showhome — beyond 10/10. Offering nearly 3,000 sq ft of total living space, this elegant two-storey home seamlessly blends luxury, warmth, and functionality — making it the perfect fit for growing families seeking both comfort and sophistication. Step inside to discover a bright and spacious open-concept main floor, featuring rich, gleaming hardwood floors, an inviting living area with a cozy gas fireplace, and expansive windows that fill the space with natural light. The chef-inspired kitchen is fully equipped with brand-new stainless steel appliances (2025), a large center island with raised eating bar, modern cabinetry, and generous counter space — ideal for family meals or entertaining guests. Upstairs, you’ll find three generous bedrooms, including a serene primary retreat with a walk-in closet and spa-inspired 4-piece ensuite. A cozy bonus room provides the perfect spot for family movie nights, a home office, or kids’ play space. The fully developed basement offers even more versatility with a fourth large bedroom, a 4-piece bathroom, a dedicated home theatre area, and ample storage — ideal for multigenerational living or guests. The west-facing backyard is a private haven, perfect for outdoor play, family barbecues, or quiet evenings enjoying the sunset. The home also features a separate laundry/mud room and a spacious, insulated double-attached garage. Major updates include new asphalt shingles (2023), updated front porch and refurbished deck (2021) offering peace of mind and exceptional curb appeal. Located on one of Evergreen’s most desirable streets, this home is perfectly positioned within walking distance to schools, parks, and pathways, with quick access to Fish Creek Park, major roadways including the S W Stoney Trail Ring Road, and only 30 minutes to downtown Calgary. This is the one you’ve been waiting for — a spotless, turn-key home in a family-friendly community that offers luxury, comfort, and timeless style. Book your private showing today and make this dream home yours. (id:60626)
Exp Realty
203 Bagot Street
Cobourg, Ontario
This pretty vintage bungalow graces one of Cobourg's most coveted streets, steps from the beach boardwalk at the south end of the street. This premium location is walkable to all of downtown Cobourg's amenities. Solidly built and thoughtfully renovated, this home retains its original charm while offering modern updates. Start your day with coffee on the welcoming front porch. The kitchen is a showstopper, featuring custom cabinetry, sleek stainless appliances, and elegant quartz surfaces. An oversized east-facing window bathes the living room in natural light, and the ample sized dining room sets the stage for intimate gatherings. Original oak hardwood floors flow through the bedrooms and living spaces, beautifully contrasted by porcelain tile in the kitchen and heated porcelain in the bathrooms. A cost effective radiant heating system and modern cooling system ensures consistent comfort throughout every season. The primary bedroom provides ample space for a king-size bed. The 2nd bedroom, currently utilized as an office, conveniently opens to the outdoor living area with a patio and backyard. The lower level expands your living space with an additional bedroom, a versatile den, a laundry room, and abundant storage options. (id:60626)
RE/MAX Rouge River Realty Ltd.
1682 Poplar Point Road S
Selwyn, Ontario
Solid year-round waterfront home or cottage on Chemong Lake with 75 ft of clean shoreline, excellent swimming, and open western exposure for stunning sunsets. Located on the Trent-Severn Waterway, this is ideal for anyone who wants full access to one of Ontarios best boating and fishing systems. This 3 bedroom, 1 bathroom home sits on a private, tree-lined lot with an open-concept layout, large windows facing the lake, and a walkout to a 27' x 12' deck. The kitchen is equipped with stainless steel appliances and a functional island, making it a great space for everyday living and entertaining. A lakeside shed offers storage for all your gear and water toys. Easy access on a year-round municipal road. Just 10 minutes to Bridgenorth, 12 to Lakefield, and 20 to Peterborough offering quick access to groceries, restaurants, schools, and more. (id:60626)
RE/MAX Hallmark Eastern Realty
4296 Arejay Avenue
Lincoln, Ontario
Welcome To This Stunning 2-Story, 3-Bedroom, 4-Bath Home In The Heart Of Beamsville's Wine Country! Surrounded By The Beauty Of Nature, This Property Offers A Peaceful And Vibrant Lifestyle With Wineries, Breweries, Top Schools, And Nature Trails Just Minutes Away. Step Inside To Soaring Cathedral Ceilings That Greet You With An Open-Concept Living, Dining, And Kitchen Space - Perfect For Entertaining. The Kitchen Features Sleek Stainless Steel Appliances And Ample Counter Space, Making It A Dream For Any Home Chef. The Main Floor Also Boasts Beautiful Hardwood Flooring And A Convenient Powder Room. The Massive Master Suite Is A True Retreat, Complete With A 4-Piece Ensuite And A Spacious Walk-In Closet. The Other Two Bedrooms Are Spacious, Offering Plenty Of Room For Family Or Guests. The Finished Basement Adds Even More Value With A Large Rec Room, Tons Of Storage, A Laundry Room, And A Newly Renovated 3-Piece Bathroom. Outdoors, You'll Love The Expansive Backyard Featuring A Massive Deck And A Fire Pit - Perfect For Relaxing Or Hosting Gatherings. With No Rear Neighbours And The Yard Backing Onto A Serene Forest, Privacy And Tranquility Are Guaranteed. Upgrades Throughout The Home Include A New Roof (Jan 2017), Insulated Garage Door, Hot Water Tank (Nov 2022), Garage Door Opener (Oct 2023), Fridge (Oct 2023), Washer/Dryer (Feb 2021), And New AC/Furnace (Summer 2024). This Home Is Nestled On One Of Beamsville's Safest And Most Sought-After Streets, Offering A Vibrant Yet Peaceful Community Vibe. With All The Nearby Amenities, Trails, Parks, Restaurants, And More - This Home Offers The Best Of Both Worlds. Come See For Yourself Why Living Here Feels Like A Dream. (id:60626)
Exp Realty
76 Gerber Drive
Perth East, Ontario
Discover the perfect blend of space, comfort, and style in this incredibly spacious 2017 bungalow offering over 2700 sq ft of finished living space. Set on a nicely manicured lot, this home features an open-concept layout ideal for entertaining and everyday living. The heart of the home is the expansive living room with cathedral ceilings and wooden beams to elevate the space. The cherry kitchen, complete with a wet bar and adjacent dining area, flows seamlessly into the grand living room with cozy gas fireplace. Windows flood the space with natural light and frame the view of the expansive two-tier wraparound deck.The spacious primary suite offers a private retreat with a walk-in closet and a luxurious 4-piece ensuite featuring a large walk-in shower and a relaxing Jacuzzi tub. Convenient main floor laundry adds to the home's practicality.The fully finished walk-out basement boasts two additional bedrooms, a large rec room, and direct access to the backyard, perfect for extended family, guests, or entertaining. A unique half-garage addition provides extra storage for tools, toys, or hobby space. Located between Stratford and Listowel and just 35 minutes to the Kitchener-Waterloo Region, this home offers both small-town charm and easy access to urban amenities. (id:60626)
Royal LePage Hiller Realty
3000 Ariva Drive Unit# 3308
Kelowna, British Columbia
Experience elevated condo living in this exquisite two-bedroom, two-bathroom home at Ariva. From the moment you step inside, you’ll be captivated by the attention to detail, high-end finishes, and soothing palette of neutral tones that enhance the sense of space and serenity. The gourmet kitchen is a showstopper, featuring a striking waterfall island, full slab backsplash, gas stove, soft-close cabinetry, and convenient pull-out drawers—all complemented by elegant, neutral finishes. A sleek linear fireplace anchors the open-concept living area, adding warmth and modern style. Enjoy seamless indoor-outdoor living with retractable glass doors that open onto a spacious deck—complete with a built-in BBQ, stone fire table, motorized roll-down screens—creating a warm and inviting space perfect for year-round entertaining. The primary suite offers a peaceful retreat with space for a reading nook, office, or lounge area, a walk-in closet, and a spa-inspired ensuite featuring dual vanities, quartz countertops, a deep soaking tub, and a glass-enclosed shower—all in calming, neutral tones. The second bedroom offers flexible use (no window or closet), while the stylish main bathroom and a separate laundry room with additional storage complete the layout. Additional features include motorized blinds, a Control4 smart home system with integrated lighting and audio, and access to Ariva’s exceptional amenities: outdoor pool and hot tub, fitness centre, pickleball court, yoga studio, steam room, and a stunning lakeview resident lounge and terrace. Live the Okanagan lifestyle you deserve at Ariva. (id:60626)
RE/MAX Kelowna
0000 Highway 97a Highway
Armstrong, British Columbia
This 23-acre plot of sub-irrigated land, just three minutes from Armstrong off Highway 97, is perfect for hay or other agricultural ventures. With services at the lot line, it’s ready for your operation or a practical homestead in the Okanagan. Competitively priced contact for details! (id:60626)
Canada Flex Realty Group Ltd.
34 8888 151 Street
Surrey, British Columbia
Welcome Home! This meticulously kept 4-bdrm, 3-bath town home is beautifully updated & located in the desirable Carlingwood Complex. With an open-concept layout, this home is bathed in natural light & features sleek laminate flooring throughout. Kitchen boasts stunning quartz counter tops, elegant white shaker cabinets & sliding doors that lead to a balcony - the perfect spot to unwind after a long day. The spacious primary bdrm INC a 3-piece en-suite for added comfort. Two additional bdrms & a well-appointed 4-piece bathroom complete the upper floor. Enjoy the added convenience of laundry facilities on the same level. On the lower level, you'll find another bedroom, a 4-piece bathroom, & additional storage. Close to shopping, schools, parks, and Fraser Hwy. (id:60626)
RE/MAX All Points Realty
264 Casson Point
Milton, Ontario
Welcome to 264 Casson Point, Milton a beautifully maintained freehold townhome located in the sought-after, family-friendly Willmott neighbourhood. This bright, open-concept home features an oversized ground floor foyer with direct access to the garage, offering both convenience and style. The second floor boasts a spacious kitchen with a custom backsplash, breakfast bar, and built-in stainless steel appliances, flowing seamlessly into a formal dining area and an inviting family room with a walk-out to a private deck perfect for entertaining. The third floor offers a serene primary suite with a private ensuite bath, along with two generously sized additional bedrooms. Ideally situated close to top-rated schools, parks, shopping, and with easy access to highways and transit, this home is perfect for families and professionals alike. Don't miss your chance to own in one of Milton's most desirable communities! (id:60626)
Royal LePage Real Estate Associates
1434 Anton Square
Pickering, Ontario
Welcome to 1434 Anton Square A beautifully upgraded 3+1 bedroom, 3-bathroom semi-detached home in the heart of Pickering's desirable Liverpool community. This move-in-ready residence offers the perfect blend of modern upgrades, functional layout, and an unbeatable location for families, commuters, or investors. Step into a spacious main floor featuring new flooring and contemporary tile work that flows seamlessly throughout the living and dining areas. The thoughtfully renovated kitchen is the heart of the home, showcasing stainless steel appliances (all approx. 1 year old), stylish cabinetry, and a modern backsplash ideal for both everyday living and entertaining. Upstairs, you'll find three generously sized bedrooms, including a bright primary suite and two well-appointed bathrooms. The finished basement adds versatility with a recreation space, additional bedroom, and a recently updated 3-piece bathroom perfect for a guest suite, home office, or potential in-law setup.This home is nestled in a quiet, family-friendly neighbourhood just minutes from The Shops at Pickering City Centre, restaurants, grocery stores, and everyday conveniences. Commuters will love the quick access to the Pickering GO Station and Hwy 401 offering easy connections across the GTA.Enjoy top-rated schools, parks, community centres, and scenic trails all nearby making this a fantastic place to live, grow, and invest. Whether you're a first-time buyer looking for a stylish and affordable home or an investor seeking a high-demand rental property, this is a rare opportunity you won't want to miss. Dont wait experience the lifestyle and value 1434 Anton Square has to offer. (id:60626)
Real Broker Ontario Ltd.
36 Forest Road
Ajax, Ontario
Welcome To 36 Forest Rd, Ajax. Why Settle For A Condo Or Townhouse When You Can Own This Fantastic, Fully Detached All-Brick Home? Perfect For First-Time Buyers, Savvy Investors, Or Those Looking To Downsize - This Gem Is For You! This Home Is So Much Bigger Than It Appears From The Outside! The Large Main Floor Layout Has An Open Concept Living / Dining Area With A Walk Out To The Beautiful Backyard. The Recently Refinished Hardwood Floors Give This Home That Charm You're Looking For. The Renovated Kitchen Has Everything You Need, Stone Counters, Tons Of Counter And Cupboard Space And Stainless Steel Appliances. The Main Floor Also Features An Additional Bedroom That Could Be Used As An Office Or Family Room Depending On Your Needs! We Also Have A Conveniently Located Main Floor 2 Piece Bath. Upstairs, We Have Two Very Large Bedrooms And A Full Washroom. You're Going To Love The Primary Bedroom Walk In Closet! The Fully Finished Basement Is Laid Out With Another Full Bedroom And A Large Rec Room, Giving You Even More Space For You And Your Family! As You Walk Out Of The House Onto The Backyard Deck You See The Beautiful Fully Fenced Yard With Mature Trees Providing A Ton Of Privacy. Prime Ajax Location - Situated Near Parks, Top-Rated Schools, Library, Hospital, Public Transit, Go Station And Any Other Amenities You Could Need. Easy Access To Highways 401 & 412. This Home Has Everything You Could Possibly Need, Simply Move In And Enjoy! Book Your Showing Today As This Will Not Last Long! (id:60626)
Dan Plowman Team Realty Inc.

