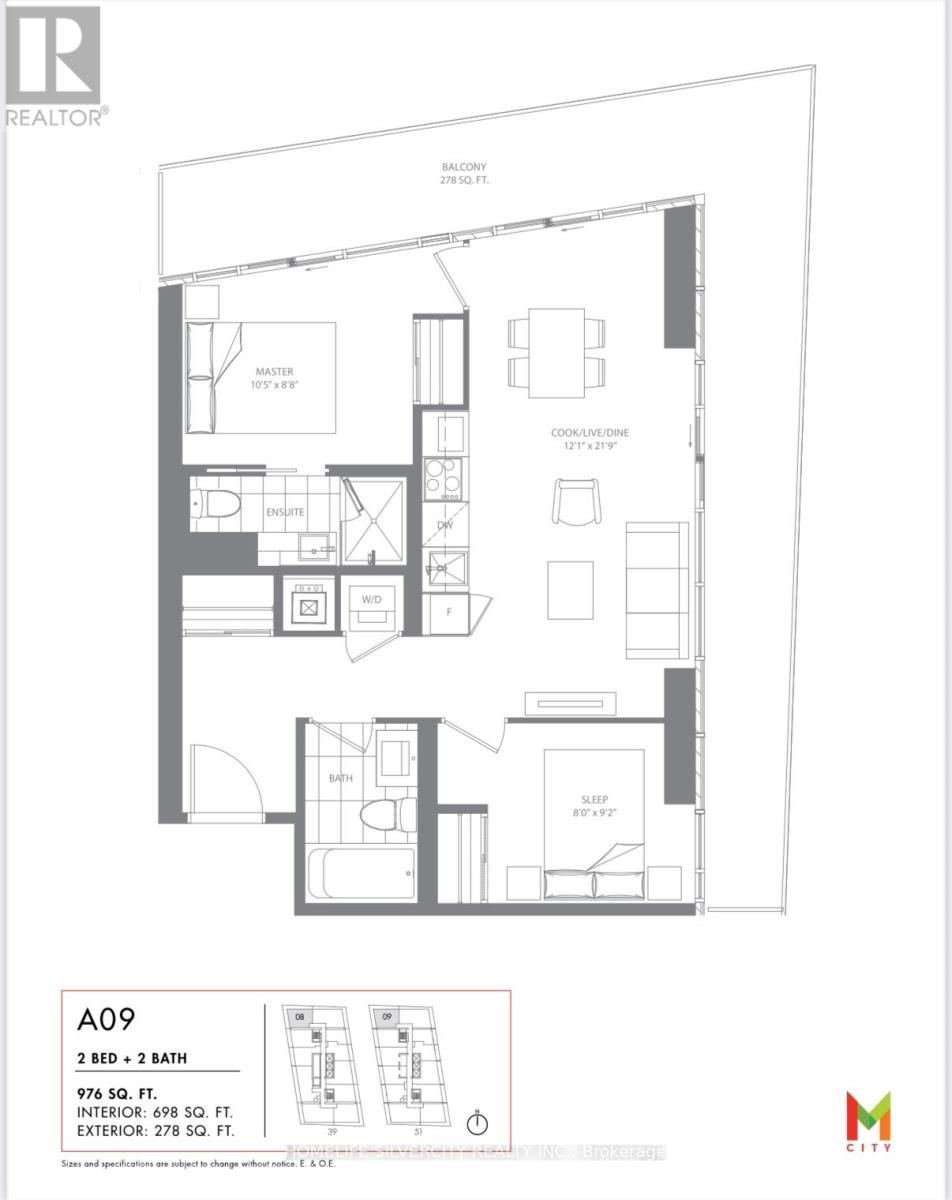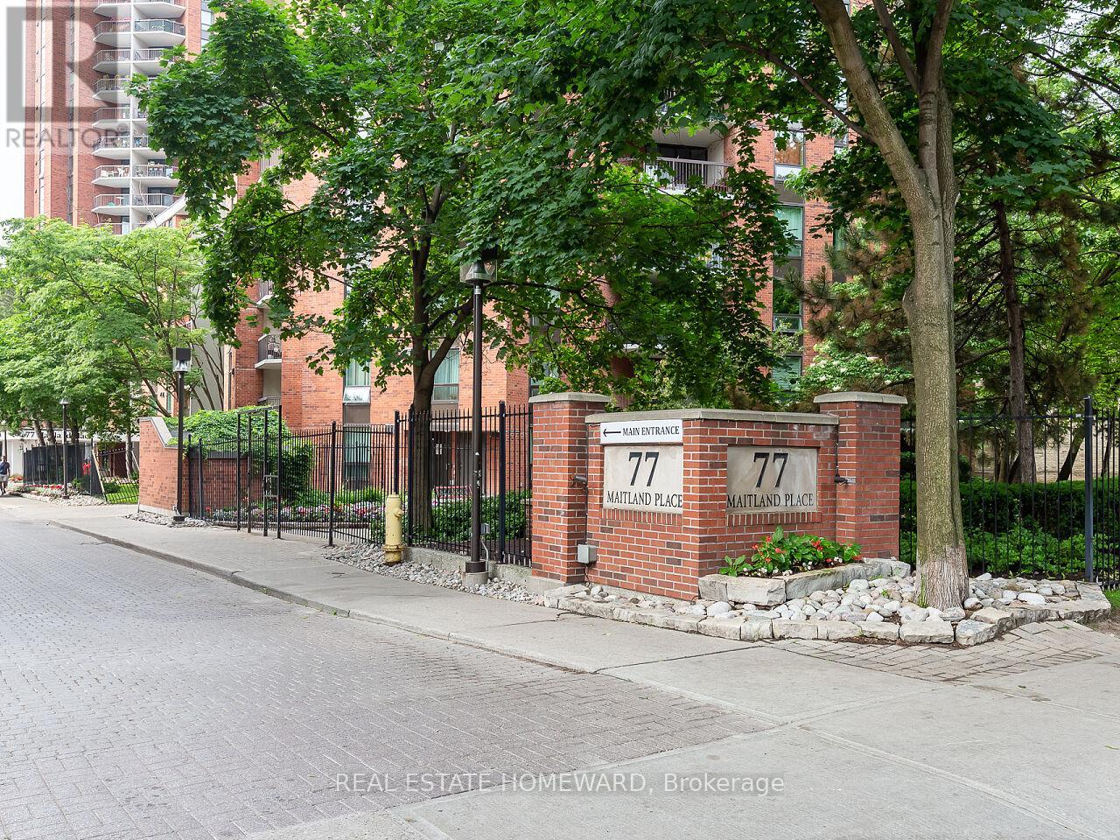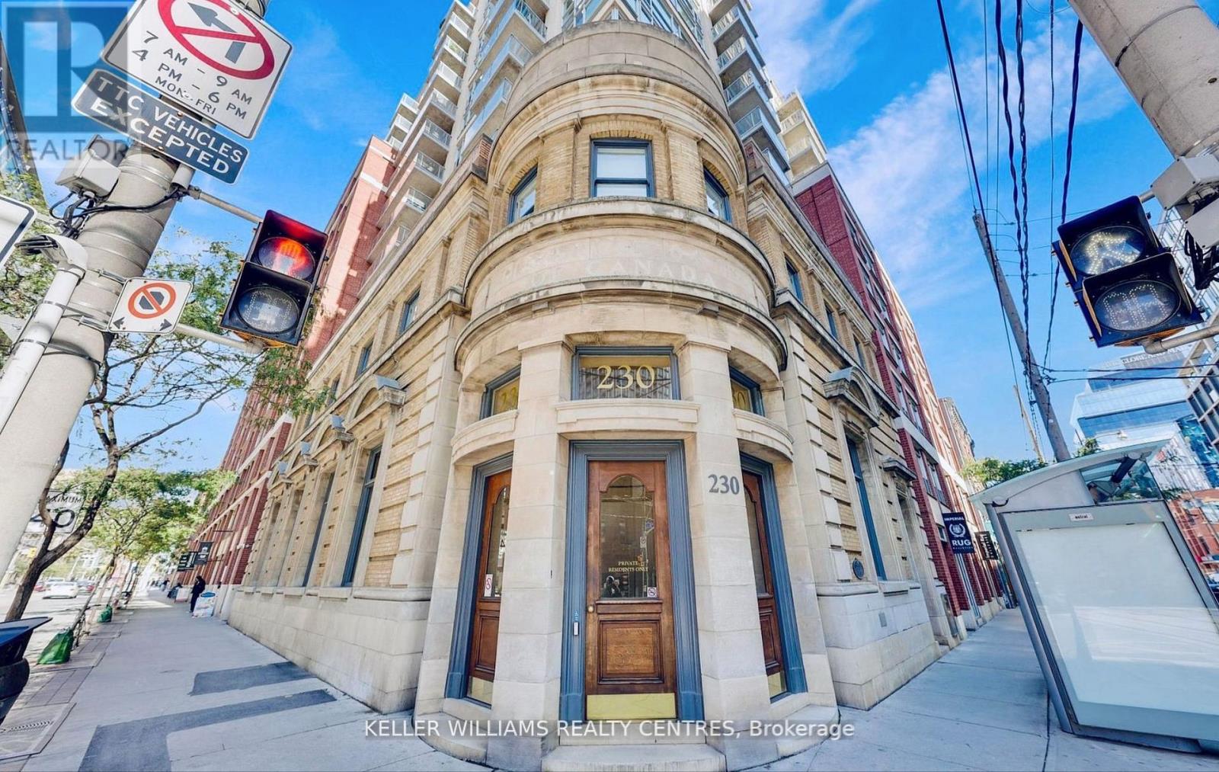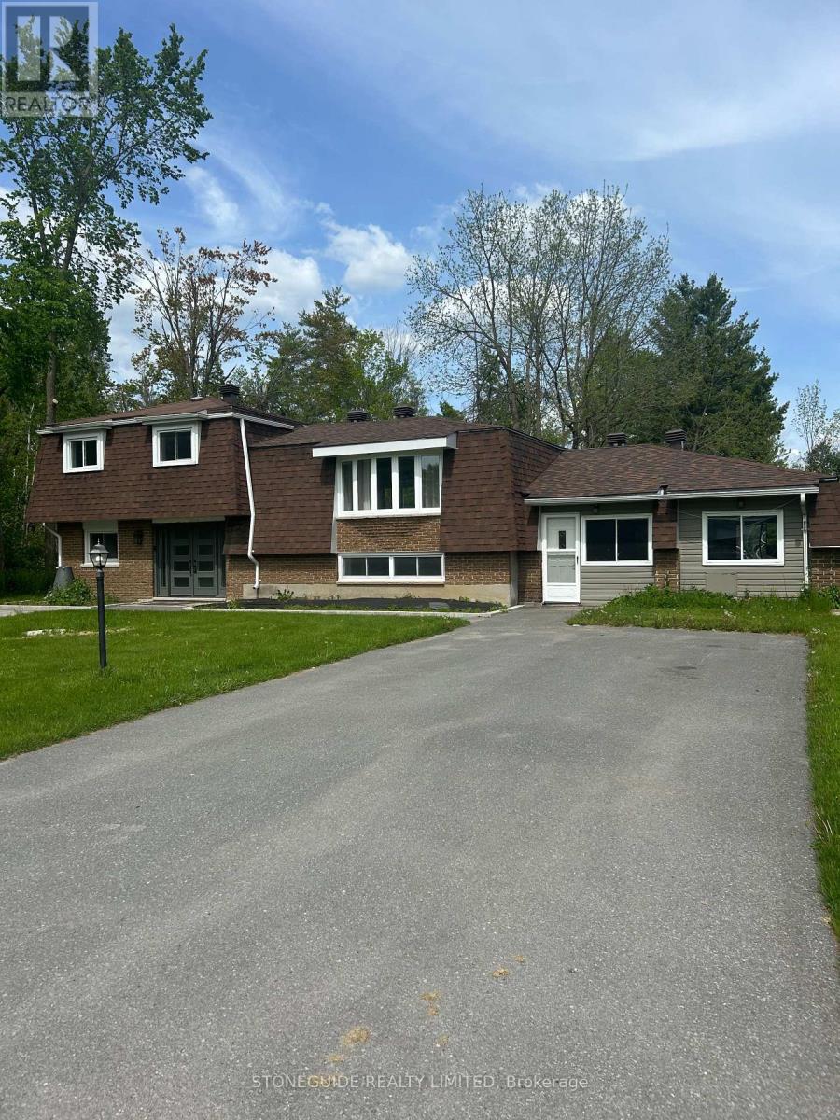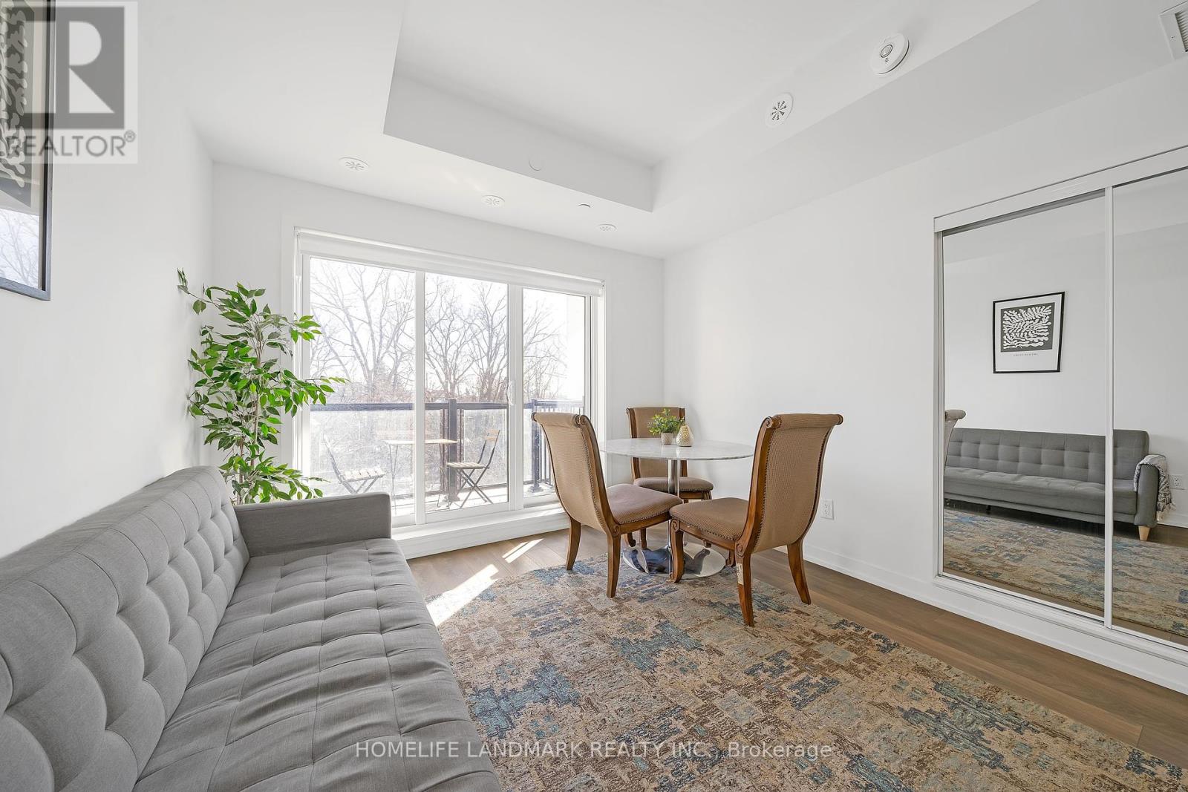3585 Huff Dr
Port Alberni, British Columbia
Welcome to 3585 Huff Dr. - a 4 bedroom 3 bathroom home in desirable neighborhood near amenities & leisure including The Alberni Valley Mulitplex, Echo Park, and Alberni District Secondary School. At 2,800+ sqft, this home has plenty of space to to live comfortably. The property backs onto green space giving you additional privacy. The garage has been converted into an additional living/office space. Currently zoned P1 which includes supportive housing and many more uses - see zoning details in the added supplements. Virtual tour available. (id:60626)
RE/MAX Mid-Island Realty
149 Joseph Street
Kitchener, Ontario
Fantastic legal duplex in the heart of downtown Kitchener. The bright and spacious upper unit features a balcony and access to an attic with ample storage space. The main floor offers a 2-bedroom unit with access to a lovely fully fenced backyard, patio, and basement with plenty of storage. Both units have updated kitchens and bathrooms, fresh paint throughout, separate hydro meters, and their own in-suite laundry. Ideally located just steps from Victoria Park, Kitchener Market, The Aud, Google, restaurants, amenities of DTK, public transit and easy access to Highway 7/8. A perfect turnkey property for an investor or a buyer looking for a mortgage helper. Property is virtually staged. (id:60626)
RE/MAX Solid Gold Realty (Ii) Ltd.
3908 - 3900 Confederation Parkway
Mississauga, Ontario
Rare 2 CAR PARKING incredible CORNER unit apartment in the heart of Mississauga !! The unit features 2 bedrooms, 2 bathrooms, 2 balconies (wraparound), 2 car parking spots and 1 storage locker. Modern finishes throughout suite with capped ceiling outlets in both the bedrooms and in the dining area are the chosen upgrades. 698 SF interior + 278 SF exterior (panoramic view) is the steal which mesmerizes tons of natural light in the suite. Unobstructed sunset view is the absolute feat you can cherish everyday. Common elements like exercise room, sauna, BBQ, skating ring, games room, party hall and many others are available for your enjoyment and are part of the monthly maintenance fee of $646.62. It also includes 1.5GB high speed Rogers unlimited internet & smart home monitoring. (id:60626)
Homelife Silvercity Realty Inc.
252073 Township Road 431a
Rural Ponoka County, Alberta
4.23 acres located only 1 minute from town! Enjoy the acreage lifestyle while being close to the amenities of town, this property has a nearly 2000 sq. ft. 3 bedroom home plus large shop and greenhouse. The lot offers a park like setting with a large lawn with blue spruce perimeter. The spacious bungalow has a very versatile and functional one level floor plan, there's 3 bedrooms, 2 bathrooms plus a 3 piece ensuite. There's a spacious formal dining room, living room and a family/sitting room just off the kitchen which leads to a solarium with large windows with a view to the backyard. Off the side entry is the large laundry area as well as the 2 piece bathroom. The furnace has been recently replaced. Connecting the house to the workshop is a 20'x27' enclosed carport with garage door and new door opener. From the carport you can access the 26'x21.5' workshop which is attached to the 40x49 shop. The shop has 2 10'x12' overhead doors as well as a 4 post car lift (as is). There's also a 20'x26' greenhouse for the green thumb in the family. This property is in the county but is connected to municipal sewer, and it's own drilled water well. (id:60626)
RE/MAX Real Estate Central Alberta
3 Papenburg Place
Portugal Cove-St. Philips, Newfoundland & Labrador
Welcome to 3 Papenburg Place—a signature build by Haven Homes in The Porches, St. Philip’s fastest-growing hillside community. This home is the kind of thoughtful design you feel as much as you see. From the open-concept kitchen and dining area (with a proper walk-in pantry) to the cozy-yet-spacious living room and the versatile flex room that adapts to your life—every inch was built with real families in mind. Upstairs, you’ll find four bright bedrooms, including a true primary suite with a walk-in closet and ensuite, plus another full bath and the upstairs laundry you never knew you needed (until now). There's a mudroom, an attached garage, and a family fun-ready layout—all wrapped in Haven’s signature blend of clean design, energy efficiency, and future resale value. The Porches isn’t just growing—it’s becoming a destination. And with whispers of a new phase on the horizon, now’s your chance to plant roots before word really gets out. (id:60626)
Exp Realty
420 - 77 Maitland Place
Toronto, Ontario
When opportunity knocks open the Door! Own in one of the most desired buildings in the area. Famous for its award-winning gardens, gated park like setting. 24 hour 5-star concierge service and top of the line building management. Over 876 Sq. Ft.. 2 full bedrooms, 2 full baths, a large rectangular balcony (feels more like a private terrace) with a beautiful and private courtyard view! Great starter to get into the market. Makes for a perfect entry level opportunity for a first time buyer. Ideal also for empty nesters looking for a large space they can customize and make their own. This is the largest 2 full bedroom, 2 full baths model/unit in the building and it is located on the most desired level, the link level, giving you access to both towers from your floor. **EXTRAS** Hotel Style Amenities! Concierge, Indoor Pool, Basketball, Squash/Racquetball, Free Weights Cardio, Saunas, Party & Meeting Rooms. The award-winning ground has several gated lounge areas for relaxing with friends or meeting Neighbours (id:60626)
Real Estate Homeward
522 - 230 King Street E
Toronto, Ontario
Live Stylishly in the Heart of Downtown! Welcome to this bright and beautiful 2-bedroom condo in the iconic and recently updated "King's Court" where charm meets convenience in one of Toronto's most vibrant neighbourhoods! Tucked away in a quiet corner of the building, this suite offers large windows that flood the space with natural light, spacious bedrooms, in-suite laundry, and tasteful finishes throughout. Enjoy cooking in a sleek kitchen featuring a newer stove (2021) and a built-in stainless steel over-the-range microwave (2022). This well-maintained unit also includes 1 underground parking space and a locker for added storage. Whether you're moving in or taking advantage of an AAA+ tenant already in place, this is an exceptional opportunity. Just steps from the St. Lawrence Market, The Distillery District, The Esplanade, and endless shops, restaurants, and entertainment, your new home is perfectly positioned for the best of city living. The streetcar to the Financial District is right outside your door, and with top scores for walkability, biking, and transit, this location truly has it all. Low maintenance fees include all major utilities, and the building features a full suite of amenities: 24-hour concierge, guest parking, gym, hot tub, sauna, party room, lounge, rentable guest suites and a rooftop terrace with BBQs with stunning panoramic views of Toronto. Don't miss your chance to live or invest in one of downtown's most sought-after buildings! (id:60626)
Keller Williams Realty Centres
2515 Edgewood Park
Cavan Monaghan, Ontario
Lovely and spacious 4 level side split in sought-after neighbourhood on the west edge of Peterborough and minutes to Hwy 115. This property features a large fenced lot at the end of a quiet road, surrounded by fields. The home offers a large welcoming foyer, office and family room on main level with a few steps leading up to the renovated and open kitchen, living and dining room. A few more steps lead up to 3 bedrooms and a 4PC bath. The lower level features a 4th bedroom and newer bathroom as well as utility/laundry room. The garage was converted to additional living space and would be ideal for guests or nanny/grandparents. Other ideas include a spacious home gym, office or man cave, or convert it back to a 2 car garage! Recent improvements in the last few years also include flooring, pot lights, electrical panel, shingles and eaves, on-demand hot water heater, front patio and walkway, North Star front door and patio doors, additional blown-in insulation. There is lots of potential in this home! (Fireplace is not WETT certified. Average gas usage per month $120.00, average hydro per month $200.00) (id:60626)
Stoneguide Realty Limited
303 - 135 Canon Jackson Drive E
Toronto, Ontario
Daniels Keelesdale Condo at Prime Location with Immaculate Condition. Perfect for families, professionals, downsizers, or investors. High-End Finishes Stainless steel appliances (fridge, stove, dishwasher) + stackable washer/dryer. Dedicated 2 Storey Amenity Bldg Floors for Party Room, Co-Working Space, BBQ Area, Pet Wash Station And Gardening. A state-of-the-art fitness centre and lush gardening plots, all designed for your comfort and lifestyle. Ultra-Convenient Location Steps from Keele & Eglinton, 6 mins to Eglinton LRT, mins to Hwy 40. Steps from Walking And Cycling Trails And New City Park. (id:60626)
Homelife Landmark Realty Inc.
59 Ontario Street
Armour, Ontario
Location, Location, Location! Attention investors and owner-occupiers, dont miss this incredible opportunity to own a fully renovated 3 unit multiplex in Burks Falls. This versatile property features a prime commercial main floor unit perfect for a home office, retail space, or easily convertible into a fully self-contained residential suite to further enhance your income potential.Each of the three units are self-contained with generously sized rooms, large windows, and renovated throughout. Updated kitchens complete with stainless steel appliances, and bright, spacious interiors that offer comfort and style. The lower-level unit features a walk-up entrance and oversized windows, creating a warm, inviting space filled with natural light. Conveniently located within walking distance to everyday essentials such as LCBO, Valu-mart, and quick access to Highway 11, this property offers the perfect balance of small-town charm and practical amenities. Whether you're looking to generate strong rental income or live in one unit while leasing the others, this property delivers exceptional value and flexibility. (id:60626)
Woodsview Realty Inc.
59 Ontario Street
Armour, Ontario
Location, Location, Location! Attention investors and owner-occupiers, dont miss this incredible opportunity to own a fully renovated 3 unit multiplex in Burks Falls. This versatile property features a prime commercial main floor unit perfect for a home office, retail space, or easily convertible into a fully self-contained residential suite to further enhance your income potential.Each of the three units are self-contained with generously sized rooms, large windows, and renovated throughout. Updated kitchens complete with stainless steel appliances, and bright, spacious interiors that offer comfort and style. The lower-level unit features a walk-up entrance and oversized windows, creating a warm, inviting space filled with natural light. Conveniently located within walking distance to everyday essentials such as LCBO, Valu-mart, and quick access to Highway 11, this property offers the perfect balance of small-town charm and practical amenities. Whether you're looking to generate strong rental income or live in one unit while leasing the others, this property delivers exceptional value and flexibility. (id:60626)
Woodsview Realty Inc.
7085 Armour Bn Sw
Edmonton, Alberta
Well appointed and freshly painted 2 storey BACKING ONTO A POND & GREENSPACE in desirable Ambleside. Located only a few blocks from the new K-9 school & close to the newly announced hospital, shopping, services, parks & public transportation this home definitely offers location! You’ll appreciate the well appointed kitchen with quartz countertops, large island, full height cabinets, pantry, stainless appliances, high end 6 burner gas stove and a good sized eating nook. The main floor also features a formal Dining Room, a spacious & bright Great Room with fireplace that overlooks the pond & greenspace, a 2 pce. Bath & a dedicated Laundry Room. Upstairs you’ll find a Bonus Room with vaulted ceilings, a small Den & 3 very generous sized Bedrooms. The Primary, which overlooks the pond, has a walk in closet & 5 pce. ensuite with granite countertops, separate shower and deep jetted soaker tub. The freshly stained deck and the fence are complete and the yard is fully landscaped. (id:60626)
RE/MAX Excellence



