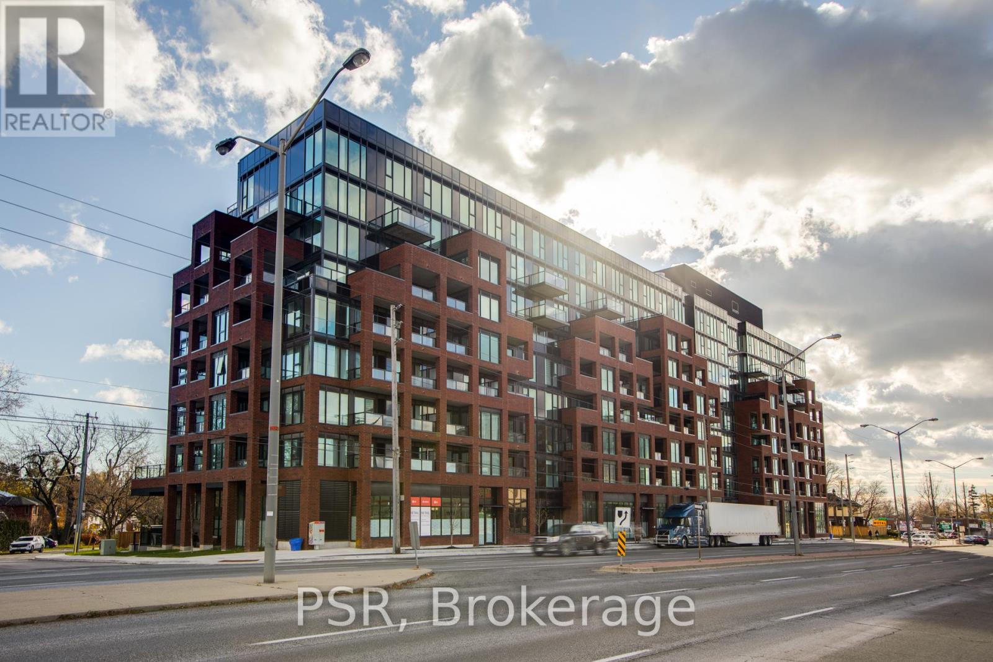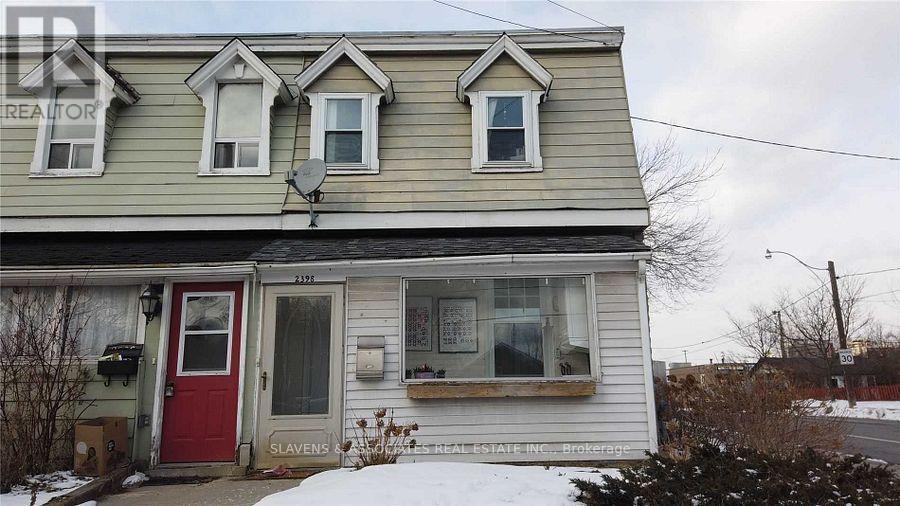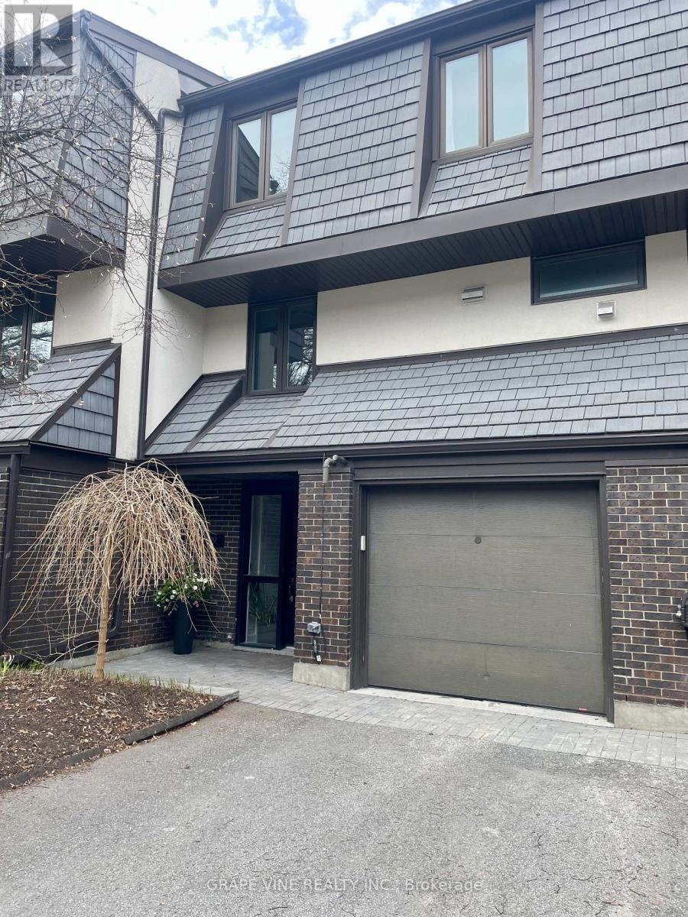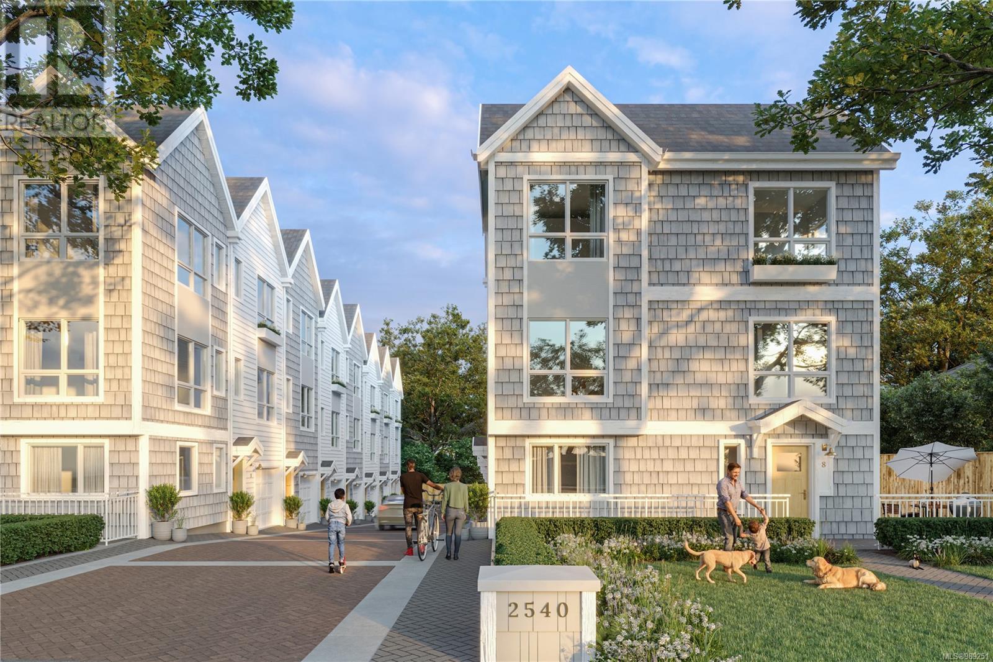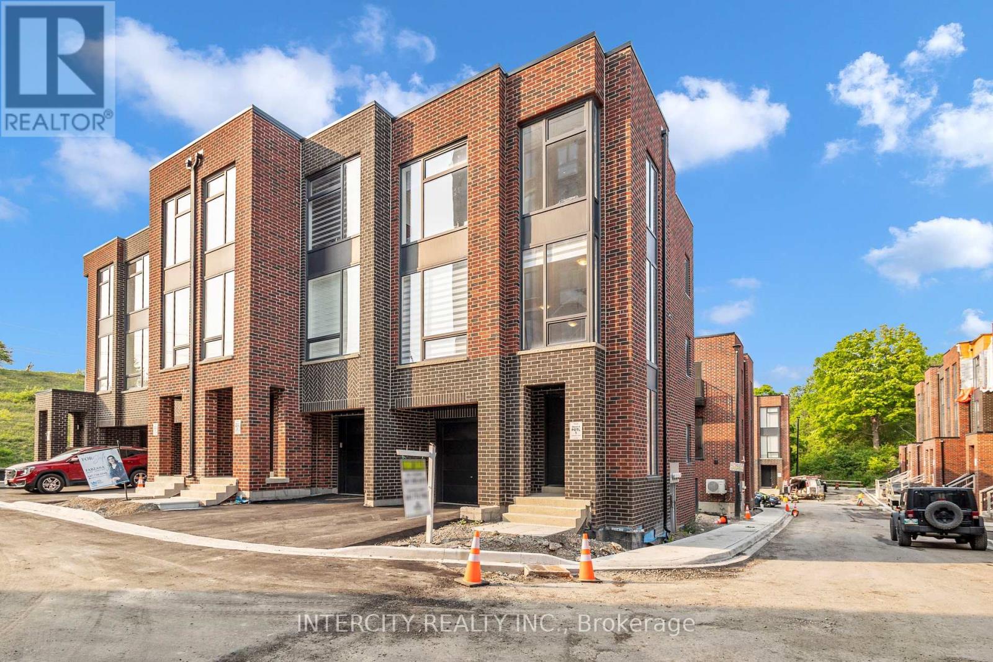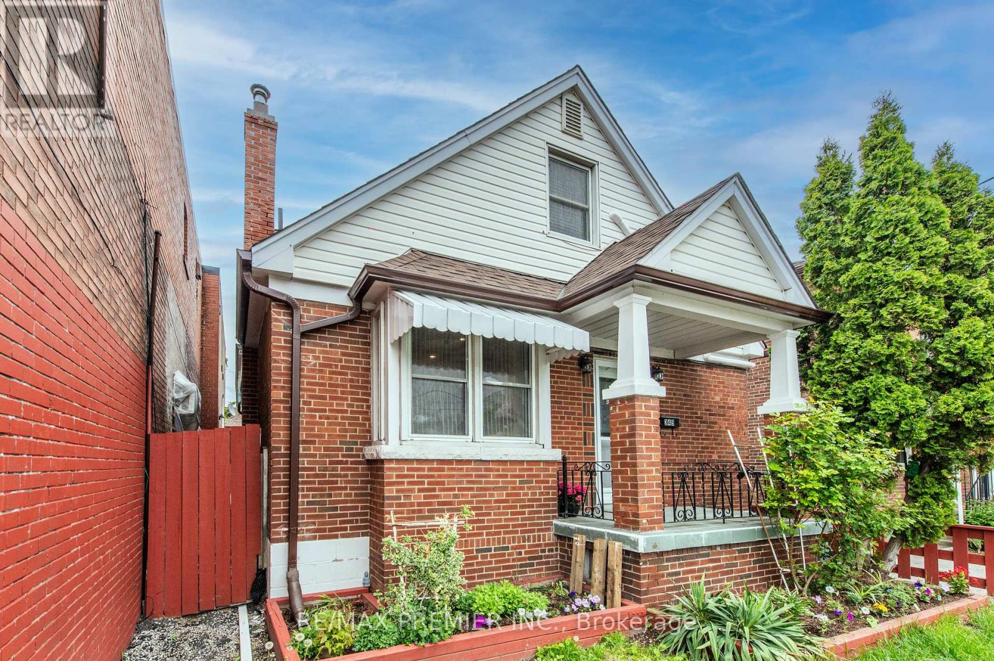Th105 - 2799 Kingston Road
Toronto, Ontario
Townhome Dreams Are Made Of These!! Brand New 2 Bedroom + Den, 2 Bathroom Suite Spanning Over 1,327 Sf Of Open Concept, Thoughtful Living Space! No Detail Was Overlooked - Soaring 18Ft Ceilings, Wood Flooring Throughout, Modern Kitchen W/ S/S Appliances & Stone Countertops. Primary Retreat Offers Walk In Closet And Spa-Like 5Pc. Ensuite. Boasting West Exposure, Ample Natural Light & Scenic Lake Views! Low, Low Maint Fee! Large Terrace Spanning 171 Sf. (id:60626)
Psr
2398 Gerrard Street E
Toronto, Ontario
Three self-contained income generating corner lot property. Steps to the corner of Victoria Parkway and Danforth. Main Floor and Upper Unit renovated. Each unit has its own separate entrance, with parking for each unit and a detached garage for storage. Top Floor, Bachelor Suite, Main Floor 1 Bedroom and Lower Unit 1 Bedroom. (id:60626)
Slavens & Associates Real Estate Inc.
16 Thairs Avenue
St. Catharines, Ontario
Welcome to 16 Thairs Avenue, a beautiful blend of character, comfort, and family-friendly living in the heart of St. Catharines' sought-after Queen Mary neighbourhood. This stately 2-storey home is full of timeless charm, featuring original hardwood floors, leaded glass windows, French doors, and classic wood trim throughout. The spacious and sun-filled living room includes a wood-burning fireplace perfect for cozy evenings, while the formal dining room and private study provide ideal spaces for family gatherings or working from home. Families will appreciate the thoughtful layout with four generously sized bedrooms on the second floor, and an updated 4-piece bathroom. The basement includes a finished rec room for even more flexible living space. A 2-piece powder room was added to the main floor in 2019, and the interior was freshly painted the same year. The fully fenced backyard is a quiet retreat with room to garden, entertain, or let the kids play safely. Some recent improvements include, updated kitchen, new driveway and front walkway 2023, furnace replaced in 2019, most windows replaced 2023. Located on a quiet, family-friendly street within walking distance to schools, Montebello Park, downtown shops, restaurants, and transit, this is a rare opportunity to own a home that offers both the charm of a bygone era and the comfort your family deserves. (id:60626)
Sotheby's International Realty
29 - 655 Richmond Road
Ottawa, Ontario
Stunningly renovated 3 bedroom 2.5 bathroom executive townhome in highly sought after neighbourhood of McKellar Park/ Westboro. Enjoy breathtaking sunset views of the Ottawa River, direct access to walking and bike trails while enjoying a quiet private enclave tucked away from lively Richmond Rd. The top floor has an extensive primary suite overlooking the river, built in closets and a spa like ensuite with 6ft soaker tub. The third floor also has two sizeable bedrooms, a guest bathroom and walk in laundry room allowing spacious living for the whole family. Bright living room boasts 10ft ceilings and a large balcony with open concept to the dining area perfect for entertaining. The downstairs living area offers a cozy fireplace and walk out to the backyard, this floor is complete with a bathroom and large utility room. This home is located within the Broadview Nepean school zone and steps away from the LRT. * To clarify, there are no restrictions on pets** (id:60626)
Grape Vine Realty Inc.
84 Parker Dr, Roseneath
Alnwick/haldimand, Ontario
Beautiful four seasons cottage with spectacular views & glorious sunsets on Rice Lake with a wonderful corner Lot wide exposure and excellent Shoreline. The house also comes with the detached dry double boat house.Whether you're seeking a serene year-round residence or the perfect lakeside retreat, this cottage provide enough space to meet the various entertainment requirements of your whole family.The whole house is newly renovated inside and out, with a new stone brick driveway and backyard sidewalk, artificial lawn, large original swing and flower stand, which is a great place to relax and gather with friends in the summer. A delight to the eyes that is from the dining room , ktchen overlooking the waters of Rice Lake,the sunrise and sunset scenery alternates,making you intoxicated and forgetful to leave.This Cottage is guaranteed to bring good times and memories that will last a life time. (id:60626)
Real Land Realty Inc.
2 2538 Shelbourne St
Victoria, British Columbia
Welcome to Emerson, a collection of family-centric townhomes in Victoria’s Oaklands neighbourhood. This Three Bed home offers 1,386 SqFt, designed for modern, flexible living. Featuring open-concept layouts that adapt to your needs, offering spacious main living areas and additional flex spaces perfect for a home office, media room, or guest suite. This home has been thoughtfully crafted with 9' high ceilings, expansive windows, and private outdoor space, maximizing natural light and livability. Generous storage solutions throughout ensure a functional and clutter-free home. Homeowners also enjoy access to a 1,000+ SqFt private community park, complete with decorative pavers, natural wood benches, and mature Garry Oaks, providing a serene space to gather, unwind, and connect. Ideally situated in a walkable, well-connected community, Emerson is steps from top-rated schools, local parks, shopping, and public transit, offering the best of urban convenience in a peaceful, residential setting. With just a $45k total deposit required, this is a rare opportunity to own a brand-new home in one of Victoria’s most desirable neighbourhoods. Proudly built by Frame Properties, who’s partners collectively have over 60 years of experience and 5,700+ homes built across BC. Emerson is backed by a 2-5-10 New Home Warranty for peace of mind. List Price + GST. Move-in Fall 2025. Don’t miss your chance to call Emerson home - contact us today to learn more or book a tour! (id:60626)
Exp Realty
1 Taylor Court
Caledon, Ontario
Welcome to this gorgeous Brand-new end unit Townhouse Located in the heart of Bolton. This stunning property features 3 spacious bedrooms, Rec room on main floor, 4 bathrooms, a beautifully designed living space. Huge Lot size, Freehold end-unit semi- detached. 10Ft Ceilings on main floor. 9ft Ceilings on 2nd floor. Oak Staircases, Handrails & pickets, Beautiful Kitchen, Quartz Counter. Oversized windows for an abundance of natural light. Surrounded by exceptional schools, Shops, all amenities all within walking distance. (id:60626)
Intercity Realty Inc.
349 Kipling Avenue
Toronto, Ontario
Welcome to 349 Kipling Avenue - Where Possibility Meets Lifestyle in the heart of Etobicoke, this fully detached brick home offers 3 + 1 spacious bedrooms, three full bathrooms - one on each level - and a clean, carpet free interior ready for your personal touch. Whether you're an investor, a multi-generational family, or a first time buyer looking for space to grow, this home is filled with opportunity. Thoughtfully laid out, the home features two kitchens and a separate entrance to a fully finished basement - ideal for rental income, in-law living, or simply spreading out. Recent upgrades include a stunning new main-floor bathroom with a sleek glass shower (2023), new heat pumps and A/C (2023), a new roof (2023), and upgraded 220 Amp electrical service. With parking for 3+ vehicles, it's as functional as it is flexible. Location-wise, it doesn't get better. You're just steps from Humber College, the Ford Performance Centre, and even a convenient corner store next door. A short drive takes you to the trendy strip along Lakeshore Boulevard West, where waterfront patios, diverse restaurants, pubs, and cozy cafes create a vibrant social scene. It's the perfect blend of city energy and community charm. Surrounded by schools, parks, running trails, shopping, transit and major highways, this home sits in a dynamic, sought-after pocket of the city. Whether you're updating, renovating, or renting, this is more than a home - it's a smart investment and a lifestyle move. Don't miss your chance to get into a neighbourhood where everyone wants to hang out. Book your showing today - 349 Kipling Avenue won't stay a secret for long. (id:60626)
RE/MAX Premier Inc.
Royal LePage Signature Realty
289 Waterford Heath
Chestermere, Alberta
**PLEASE VISIT OUR SHOW HOME AT 153 WATERFORD HEATH FOR A FULL TOUR** Welcome home to your beautiful BRAND NEW BUILD in the fast growing community of Waterford, this stunning home boasts over 3,400 sq ft of meticulously designed living space, offering the perfect blend of luxury, comfort, and functionality. Featuring a total of 7 spacious bedrooms and 5 full bathrooms, this home is ideal for large families or those seeking additional rental income, thanks to the LEGAL BASEMENT SUITE that provides independent living with its own seprate entrance. Upon entry you have an inviting yet functional layout with bright and open-concept living area, designed to impress with elegant finishes, and abundant natural light. The main floor bedroom and full bathroom add convenience, making it perfect for guests or multigenerational living. The beautiful open concept kitchen has ample counter space including a large island and a convenient walk-through spice kitchen for added functionality. The upper level features a luxurious primary suite with a spa-like ensuite, along with additional well-appointed bedrooms and bathrooms to accommodate the entire family. The fully finished legal basement suite offers a fantastic mortgage helper or an extended living space with its own bedrooms, kitchen, living area, and bathroom. Situated in a prime location, this home is close to parks, schools, shopping, and all the amenities Chestermere has to offer, making it the perfect residence for those looking for both modern living and investment potential. ***Please note that the photos are from a similar model home and fixtures, fittings and finishing may vary*** (id:60626)
Real Broker
2920 Headon Forest Drive S
Burlington, Ontario
Stylish Smart home Townhouse is Professionally renovated & decorated located in the Desirable Headon Forest area. This chic townhome with yard, and greenspace beyond yard, offers 3 beds, 2.5baths, with upscale finishes, & fully updated modern designs from Smart switches, Accent & panelled walls, Potlights, & high end hardwood flooring throughout and new light fixtures. Modern Open concept main floor includes Great room, new quartz kitchen with a quartz double waterfall island, and 2pendant lighting, quartz counters, with matching quartz backsplashes, plus stainless steel appliances and bronze Faucet, opens to Dining Rm W/O To Yard, &greenspace beyond, plus a 2pc powder rm on main level beside the inside entrance to single car garage. Hardwood staircase leads you to the second level, which includes 3 bdrms: the master bdrm has a walk-in closet, and shares a luxurious 4-piece family bathroom, plus a spacious linen hallway closet. The Finished basement level includes another familyroom, 3 ample storage areas, one with built-in wide shelving, a laundry Rm and 3 pc modern bathroom with glass enclosure shower. Very Close by to public transit, Millcroft Golf Club, good schools, library, rec.Center, parks & trails, all shopping and major highways. (id:60626)
Exp Realty
Pig-Barn
Excelsior Rm No. 166, Saskatchewan
The legal description is SE-13-17-12-W3. Direction: 4.5 MILES TO # 1 HWY CLOSE TO TOWN OF Rush lake AND 6 MILES N OF WALDECK The pig barns are on 1 quarter of land and there are 8 barns (different sizes) and they Conditions of the barns and house need some repairs. This package also includes a main office area, 2 bedrooms, shower and kitchen facilities. A well, lagoon, septic tank and pump out are on property. Natural gas and power on site. House is not livable. Everything sale as its conditions. Has potential for many opportunity. The sellers are motivated opening for negotiations. (id:60626)
Century 21 Dome Realty Inc.
3 10640 248 Street
Maple Ridge, British Columbia
Welcome to Rydge, a nature-inspired community of 61 three-and-four-bedroom townhomes in Maple Ridge. Built by Raicon, an award-winning developer, these homes are designed for the modern family. Inspired by the elements of West Coast living, these open-concept homes are full of exquisite features, including bright oversized windows, 9' ceilings on the main floor and basement, luxury flooring, modern raised panel interior doors, designer cabinetry, gourmet-style kitchen, and elegant washrooms with sleek European-style fixtures. Move in ready with additional upgrades included! A/C included and only 5% down required! Close to reputable schools, trails, parks and shopping. Show Home viewing is available Saturdays and Sundays from 12-5PM and by appt at #44 - 10640 248 Street. (id:60626)
RE/MAX Lifestyles Realty (Langley)

