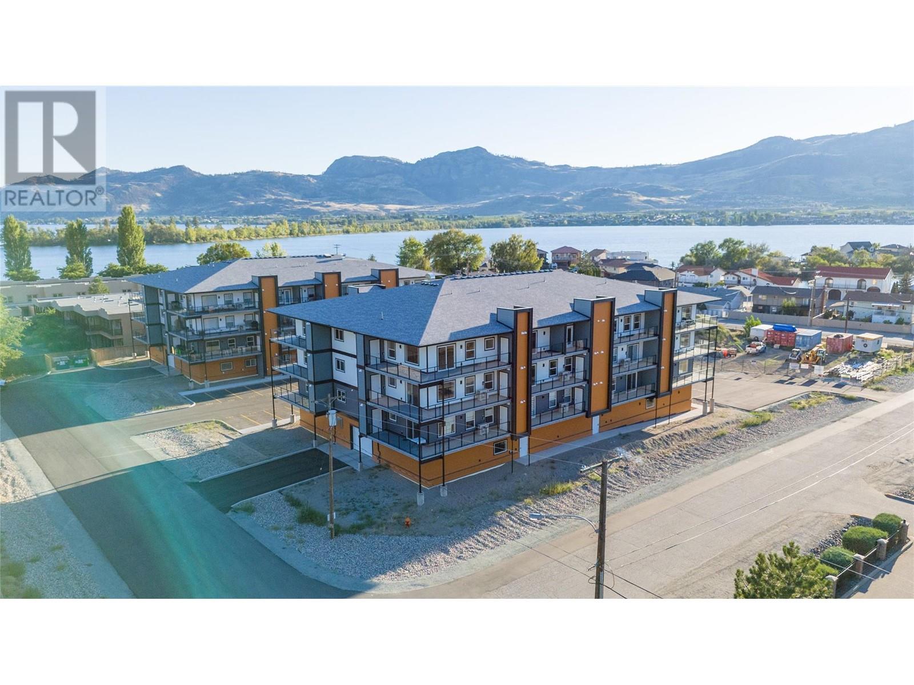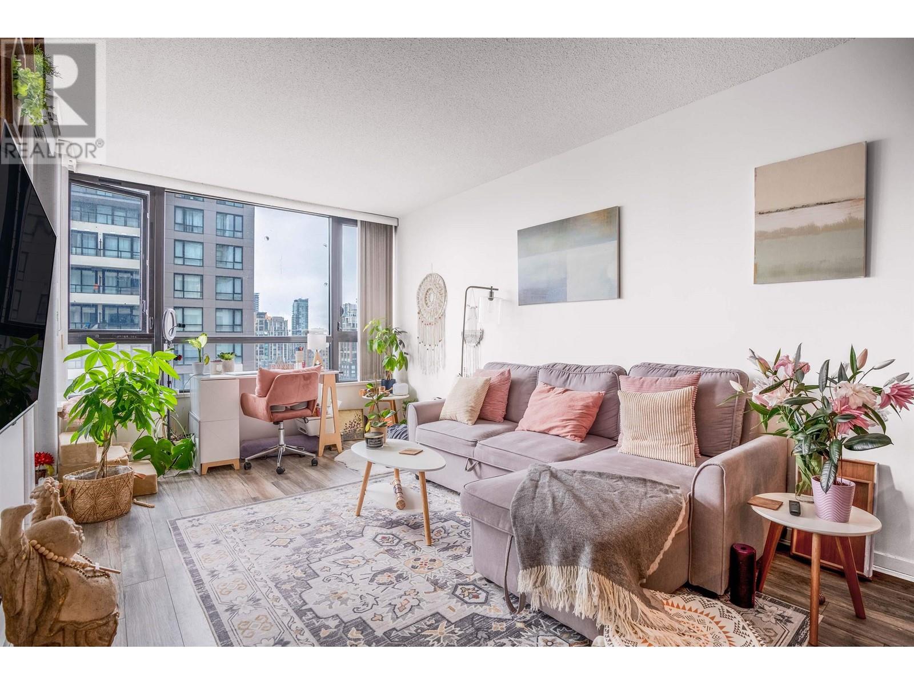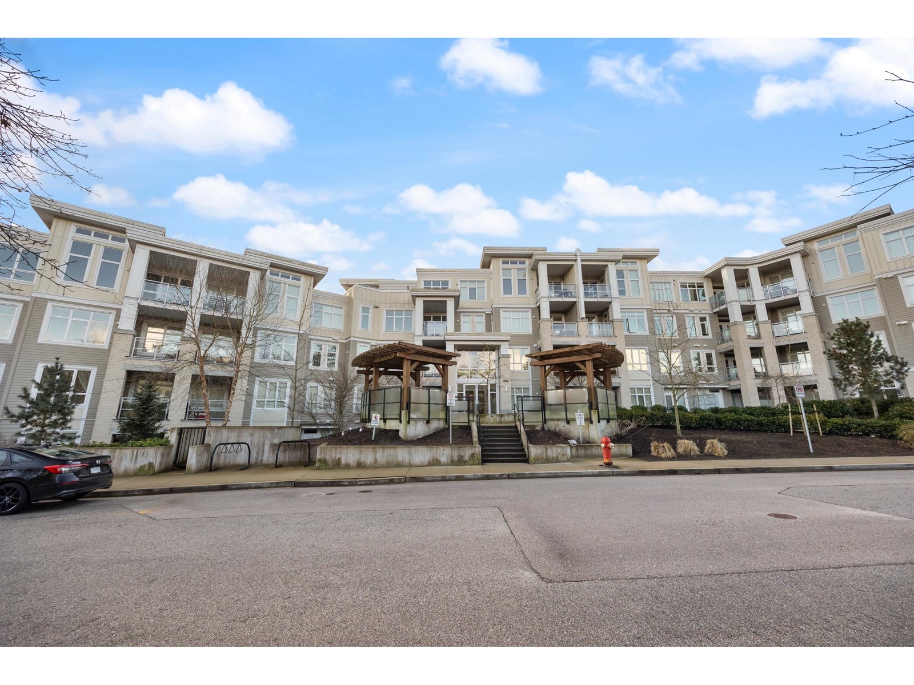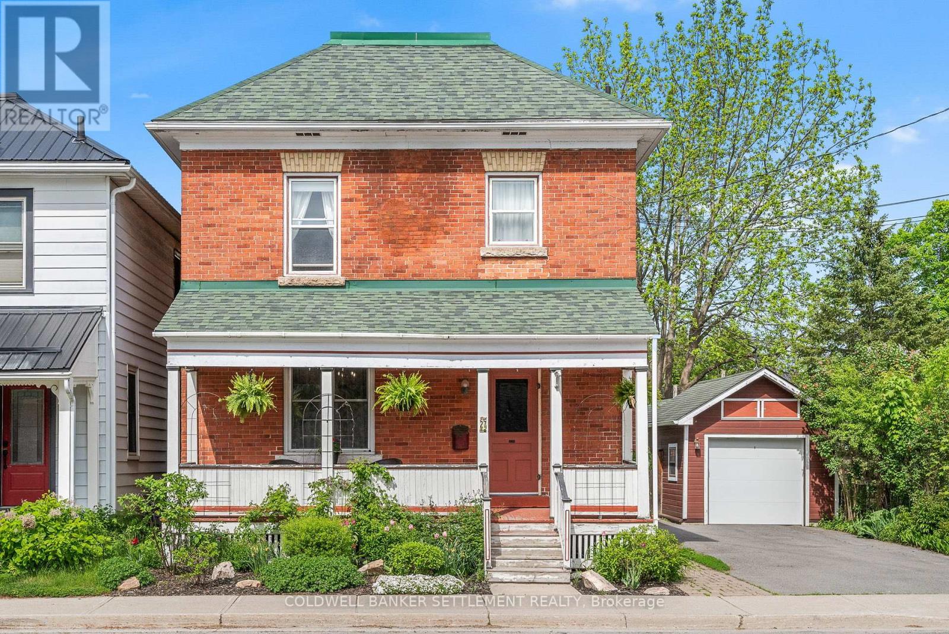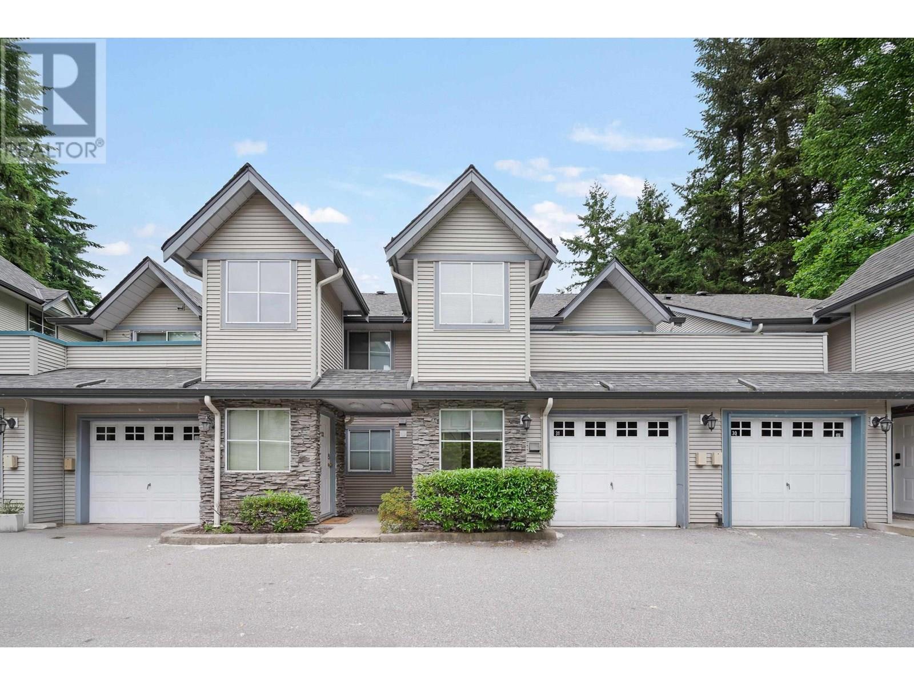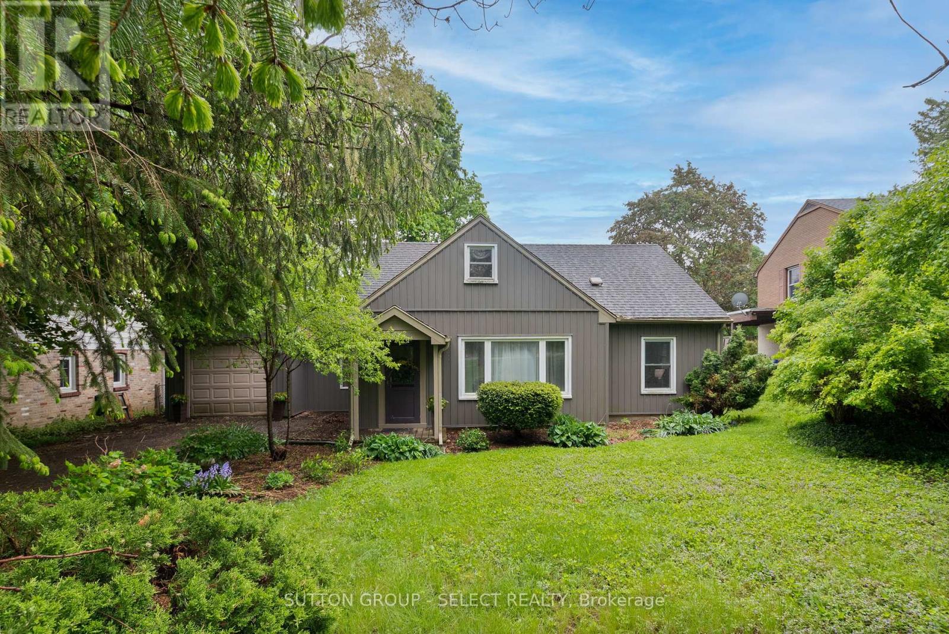15 Erie Street
Welland, Ontario
Incredible newer home located in Dain City and priced to sell! High ceilings on the spacious open layout main floor with a powder room. Patio doors lead to a fully fenced serene backyard with covered decks and playhouse/shed. Three bedrooms upstairs, two bathrooms and an upper floor laundry area. There is also a partially finished basement with in-law suite potential (sump pump, framing, insulation, electrical, vents, egress windows, bathroom rough in and partially drywalled). This family friendly home is just steps to the recreational canal and walking trails. (id:60626)
Revel Realty Inc.
304 6733 Cambie Street
Vancouver, British Columbia
East facing like-new One Bed + Den situated at THE CAMELLIA, a concrete boutique building located in the Prime Cambie corridor. Steps to Langara-49th Sky station, Langara College, Langara Golf Course and walking distance to Oakridge Centre. Heating/Cooling system throughout the unit. Open concept layout, spacious 10-ft ceilings with large windows that flood the space with natural light, creating a bright and welcoming atmosphere. The modern kitchen is equipped with stainless steel appliances, sleek cabinetry and oversized counter island. Amenities include fitness room and outdoor kids playground. School Catchment: Annie B Jamieson Elementary & Sir Winston Churchill Secondary. Call to book your private appointment! (id:60626)
Sutton Centre Realty
43a Sands Street
Rochon Sands, Alberta
This exceptional 4-bedroom, 3-bathroom walkout bungalow offers a blend of peaceful, private lakeside living and modern comfort. With over 2,000 sq ft of thoughtfully designed space, this home is perfect for year-round living or as a secondary escape to be enjoyed throughout the year. The open-concept main floor features a modern kitchen with updated appliances (including a gas stove), a spacious living room, and a primary suite with a 3-piece ensuite. The main floor also includes an additional bedroom, a 4-piece bathroom with a jetted tub, and convenient laundry. A 3-season living space, added in 2017, extends your options for entertaining and relaxing. The large deck off the main floor is perfect for outdoor dining and includes a natural gas BBQ hookup and stunning nature views. The fully finished basement (completed in 2014) includes 2 more bedrooms, a 3-piece bathroom, and a large family room with patio doors leading to another outdoor space. In-floor heating, recessed lighting, and durable epoxy flooring add to the comfort and esthetic. Also included in the sale is a 6500w Generac Generator for peace of mind if ever needed. Located just steps from the water and across from the village centre; playground, snack shack, basketball/tennis/pickleball courts, and community hall, this home is perfectly situated in Rochon Sands, just 20 minutes from Stettler, 1 hour from Red Deer, and 2 hours from Calgary or Edmonton. Buffalo Lake offers fantastic fishing, boating, swimming, and winter activities like ice skating and snowmobiling. The marina and boat launch are just minutes away, making water access easy year-round. A double heated garage, central air, and ample outdoor space make this home even more desirable. With quick possession available, you could be settled in and ready to enjoy the summer ahead. Whether you’re looking for a family home, vacation property, or retirement retreat, this lakefront home offers the turn-key lifestyle you've been dreaming of. (id:60626)
RE/MAX 1st Choice Realty
1508 1955 Alpha Way
Burnaby, British Columbia
Welcome to this spacious Jr. 2 Bed, 1 Bath home perfectly situated in the heart of The Amazing Brentwood Mall! Located on the 15th floor, this unit offers a vibrant urban view overlooking the mall-the ultimate in convenience and lifestyle. Soaring 9ft ceilings and laminate floors create a bright, open-concept layout drenched in natural light. The chef-inspired kitchen is equipped with sleek white cabinetry, premium Bosch appliances including a gas cooktop, wall oven, and a spacious laundry room. Enjoy 6 high-speed elevators, 24/7 concierge, and 25,000 sqft of top-tier amenities-gym, yoga, party lounge, games room, kids´ playroom, and guest suites. Open House | Sat, July 26 @ 2-4pm. (id:60626)
Oakwyn Realty Northwest
5640 51st Street Unit# 407
Osoyoos, British Columbia
Phase 2 - NORTHEAST CORNER UNIT at Brightwater, Osoyoos's Newest Condo Development located on Lakeshore Drive and mere steps to Osoyoos Lake. Brand new two-bedroom unit with open concept designs, large windows and patio doors create bright airy living areas, while the triple paned windows and superior insulation help keep your home a comfortable temperature and minimize utility bills. The building has an elevator, and each unit comes with one parking stall that is secured and heated. Extra open parking will be available. We know people love to get outside in the warm months, so all condos have spacious balconies with room for a table and chairs. Each unit has one or two storage rooms accessible from the balcony. Price +GST. Phase 2 Unit 407. Photos from previous development. (id:60626)
Chamberlain Property Group
2405 909 Mainland Street
Vancouver, British Columbia
OPEN HOUSE SATURDAY JULY 26 2-4PM.Welcome to Yaletown Park. This Exceptional 1 Bedroom + Den/Flex features an open, functional layout with floor-to-ceiling windows that offer breathtaking city views over the heritage-protected Yaletown. Step outside to your private patio and enjoy a BBQ or relax with a glass of wine while taking in the scenery. Situated in the heart of Yaletown, you're just steps away from top-tier restaurants, boutique shops, parks, the SkyTrain, and the seawall. The building offers fantastic amenities, including a caretaker, guest suite, 3 elevators, a gym, a lounge, and a bike locker. This pet- and rental-friendly suite also includes 1 parking spot and 1 storage locker. A truly exceptional home-schedule your private showing today. (id:60626)
Coldwell Banker Prestige Realty
412 15436 31 Avenue
Surrey, British Columbia
Stunning 2 Bed, 2 Bath condo in Headwaters Club Phase 2! This open-concept home offers a modern kitchen with quartz countertops, gas range, and ample storage. The bright living space features laminate flooring and large windows for natural light. The primary suite boasts a spacious walk-in closet and private ensuite. Enjoy top-tier amenities including a gym, party room, spa & media spaces. Prime location-steps to Morgan Crossing, parks, schools, dining & transit. Just 5 min to Tap & Barrel, Earls, Cactus Club, and Club 16, plus easy access to Hwy 99, beaches & Peace Arch Border. Move-in ready-don't miss this incredible opportunity! (id:60626)
Exp Realty Of Canada
729 Mandalay Avenue Nw
Carstairs, Alberta
NOW READY FOR IMMEDIATE POSSESION / NEWLY BUILT HOME . This NEW Home offers a concrete step entrance to a huge foyer and double closet ,an open floor plan on the main , with 9 foot ceilings , A fire place in the Living room ,with built in shelves and doors , a remote ceiling fan . The Kitchen features a sit down Centre island , double under counter stainless steel sink ,a Walk through Pantry to the Mud room ,and powder room , and a Garage door access to the Triple (3 bay)garage Insulated and drywalled.. included are Auto door openers with remote controls. Features of the kitchen are Quartz counter tops and Centre Island with recessed pot lights and hanging lighting. All baths feature Quartz counter tops . Your Master bedroom has a walk in closet with organized wood shelves . The master bedroom features a raised tray ceiling with recessed lighting , furthermore the master bathroom has a double sink counter in quartz , a separate shower and a sit down edge in quartz and a jetted tub for two , And a water closet for that private moment , Your main Floor has a home office or den with a Frosted glass door entry for privacy. Main entrance with a large Foyer that soars open to the upper top floor allowing for Sun bright lighting . Future family unit or the kids access as there is a side door entrance to both the lower level with upper access to the main floor . This home offers larger windows through out. An attached Triple garage includes a man door into the home and offers -668' square feet of useable garage space . Second floor comes with a laundry room with a floor drain , plus a 19.7 foot wide Bonus room and an multi colored electric light fire place for home entertainment with your loved ones. Now is a good time to meet the builder and choose your interior Colors , carpet grade and appliances. The Carstairs community comes with two (2) grocery stores , Tim Hortons , Chinese and Thai food restaurant , in addition you have The V illa Maria Italian classic dining restaurant ,our community is big in in sports offing many ball diamonds , a curling club , an Arena for on and off ice hockey and upper jogging track , weight training clubs and dance fitness clubs to name a few points of interest .All floor plans are accurate as shown and other photos of the city parks. ##Actual room photos are to illustrate similar finishing##. Enjoy the dining and breakfast nook with a large sunburst window and a walk out door to the 15' foot deck . in closing we have the Carstairs Community Centre , a Heritage Club 55 plus , the Royal Legion and a farm market . Backs on to a greenspace and pathway trails . (id:60626)
Cir Realty
27 Lewis Street
Perth, Ontario
Walk to downtown Perth in minutes! This 1900 handsome red brick 2 story is located in a quiet, friendly neighbourhood convenient to everything! Many updates and renovations over time provide modern living in an historic home with so much character. A spacious foyer and distinctive curved staircase welcomes you and your guests. Generous main rooms, unique second floor plan with 3 bedrooms plus bonus room on the second level, fenced backyard for pets and kids. The kitchen was renovated about 2 years ago and designed in harmony with the overall traditional plan of the home, and handy to the side porch, garage and backyard. Attractive white and neutral blue cabinets with white quartz counters, plus, a unique, original cabinet with tin accents crafted by the previous owner. Three bedrooms plus an extra room off one of the bedrooms that could be a family room or both rooms could become the primary suite. Back staircase from the extra room to the kitchen. The current owners use one of the bedrooms as a library and office. Full bath upstairs with jet tub, cool black and white tile, pedestal sink. Traditional separate dining and living room - living room with gas fireplace and built in cabinets from a local church that were re-purposed by the previous owner. Lovely maple hardwood on the main and warm pine floors on the second level. The single detached garage houses a heated workshop at the back. This classic home is ready for you to move in and enjoy beautiful Perth and all the wonderful chic boutiques and restaurants, and other amenities our beautiful town has to offer. More at www.27lewisstreetperth.com (id:60626)
Coldwell Banker Settlement Realty
31 19034 Mcmyn Road
Pitt Meadows, British Columbia
Welcome to this bright and spacious 2-bedroom, 2-bathroom townhome located in the sought-after family-friendly, pet-friendly community of Meadow Vale. This move-in-ready upper-floor unit features an open layout with a versatile bonus area and large 165 square ft deck to catch the daytime sun. Conveniently located within walking distance to Meadowvale Shopping Centre, MacLean Park, Pitt Meadows Family Recreation Centre, and a variety of restaurants and services. Just a short drive to all levels of schools, with easy access to Lougheed Highway, Golden Ears Bridge and Westcoast Express. Bonus: includes extra vehicle/RV/boat parking and attached garage. Great home for upsizers, downsizers, or first time buyers with room to grow. (id:60626)
Oakwyn Realty Encore
570 Kingsway Avenue
London North, Ontario
This charming Cape Cod-style residence in the highly sought-after Oakridge neighborhood offers both comfort and convenience. With 3 bedrooms and 1.5 baths, this delightful haven boasts some modern updates and a gorgeous park-like setting. Featuring a bright living room and tastefully updated kitchen with modern cabinetry and granite countertops, this home also offers two main-level bedrooms, one with backyard access. The lovely upper-level master suite offers privacy, a walk-in closet, ensuite and office space. Laundry is also conveniently found on the upper floor. The large and private backyard invites outdoor enjoyment with a pool-ready layout, tiered deck, hot tub, and pergola. Other updates: furnace 2017, new vinyl siding 2017, lower deck extension 2021. Walking distance to elementary and secondary schools and minutes to shops & restaurants. This Oakridge gem is the perfect place to call home! (id:60626)
Sutton Group - Select Realty
1412 Meadowbrook Drive Se
Airdrie, Alberta
Welcome to this timeless, well-maintained home in the heart of Meadowbrook, one of Airdrie’s most established and family-friendly communities! This spacious, open-concept home features a fully developed walk-out illegal basement suite with a separate entrance, offering exceptional flexibility for extended family, rental income, or multi-generational living. Step inside to soaring ceilings, beautiful architectural columns, and an abundance of natural light. The living room, complete with a cozy gas fireplace, flows seamlessly into the expansive dining room and bright breakfast nook — ideal for entertaining. The kitchen was tastefully refreshed in March of 2025, featuring new cabinetry and a modern backsplash, while classic design elements like original trim colour offer warmth and character. Step out from the kitchen onto your sun-drenched west-facing upper deck, perfect for BBQs and evening sunsets. The main floor has been freshly painted (2025) and boasts new laminate flooring (2021), plus a large home office and convenient main-floor laundry. Upstairs, you’ll find three generously sized bedrooms, a full 4-piece bath, and a stunning open-to-below staircase that keeps the layout airy and bright. The oversized primary suite is a true retreat, complete with its own gas fireplace, walk-in closet, two additional his-and-hers closets, and a spacious ensuite featuring a jetted tub, separate shower, and ample vanity space. Downstairs, the fully suited walk-out basement includes a private entrance, large covered patio, alley parking, a well-equipped kitchen, spacious living area with gas fireplace, 4-piece bath, and a large bedroom with a flexible den that could easily become a second bedroom. Step outside into your expansive backyard oasis, complete with fire pit and more than enough room for a trampoline, lawn bowling, and a play set-or all three! These large lots are increasingly rare and provide the added privacy and space to truly enjoy the outdoors with your family an d friends. The attached garage has been converted into a true man cave — insulated, drywalled, heated, and upgraded with epoxy flooring (2021). The shingles and siding were replaced in (2015), and the home is equipped with central vac. Nestled in the established neighbourhood of Meadowbrook, this home offers mature trees, large lots, and a tight-knit community atmosphere. Families will appreciate the proximity to highly rated schools (including RJ Hawkey Elementary and Bert Church High), parks, playgrounds, and East Lake Regional Park — which offers tennis courts, a multi-use rink, and fitness stations. Meadowbrook also provides quick access to shopping, dining, Genesis Place recreation centre, and easy commuting to Calgary via Highway 2. Whether you’re a growing family, an investor, or looking for a smart shared-living solution, this versatile home has something for everyone. Don’t miss your chance to own in one of Airdrie’s most desirable neighborhoods — book your private showing today! (id:60626)
Real Broker





