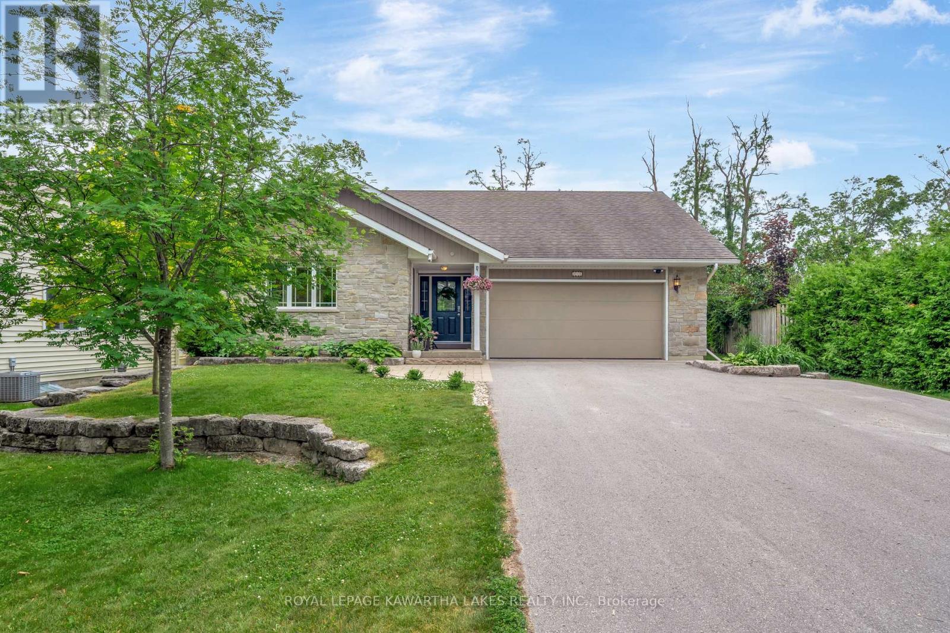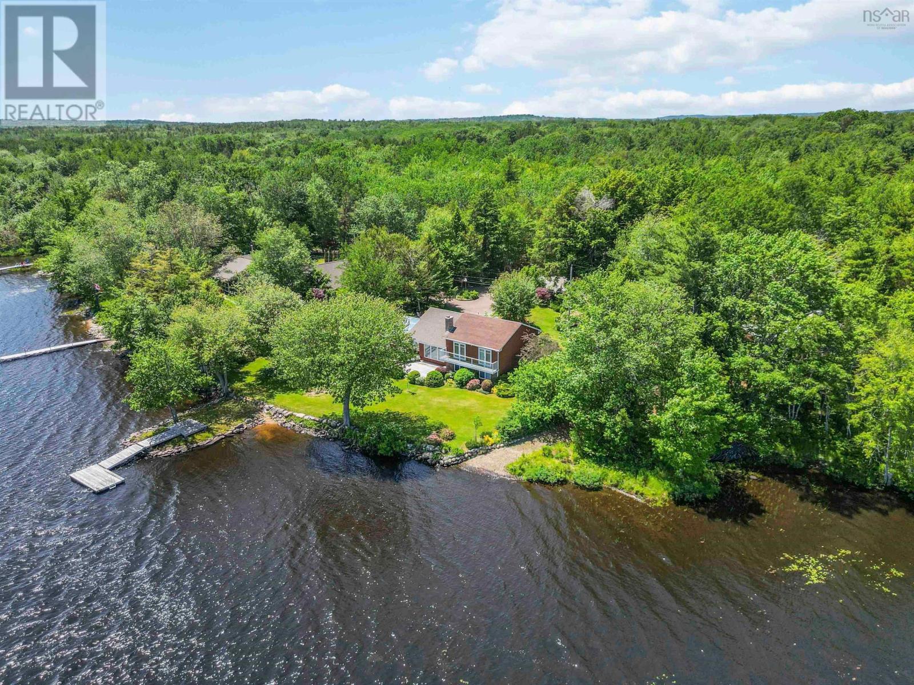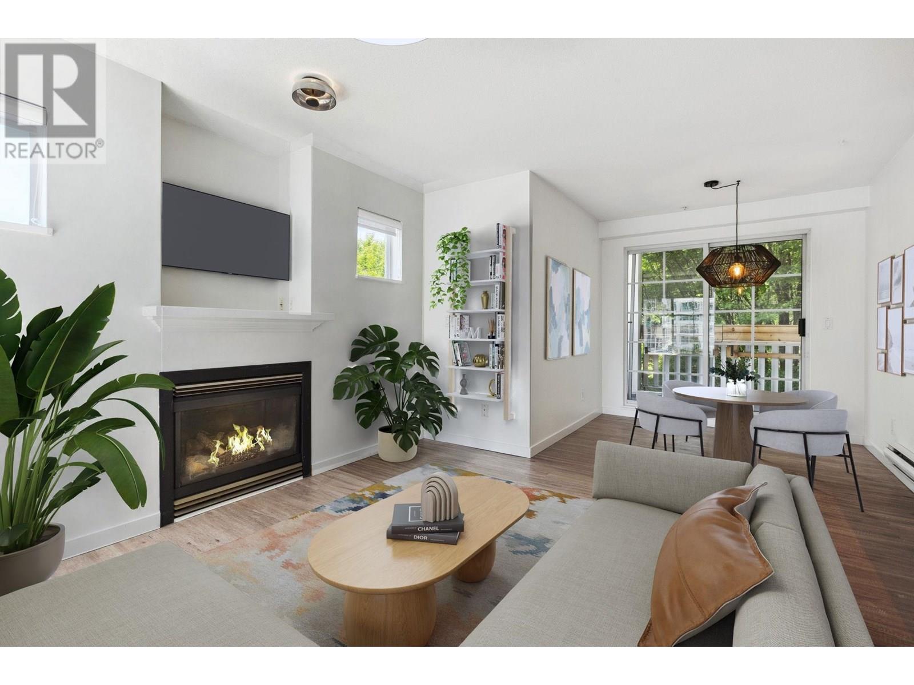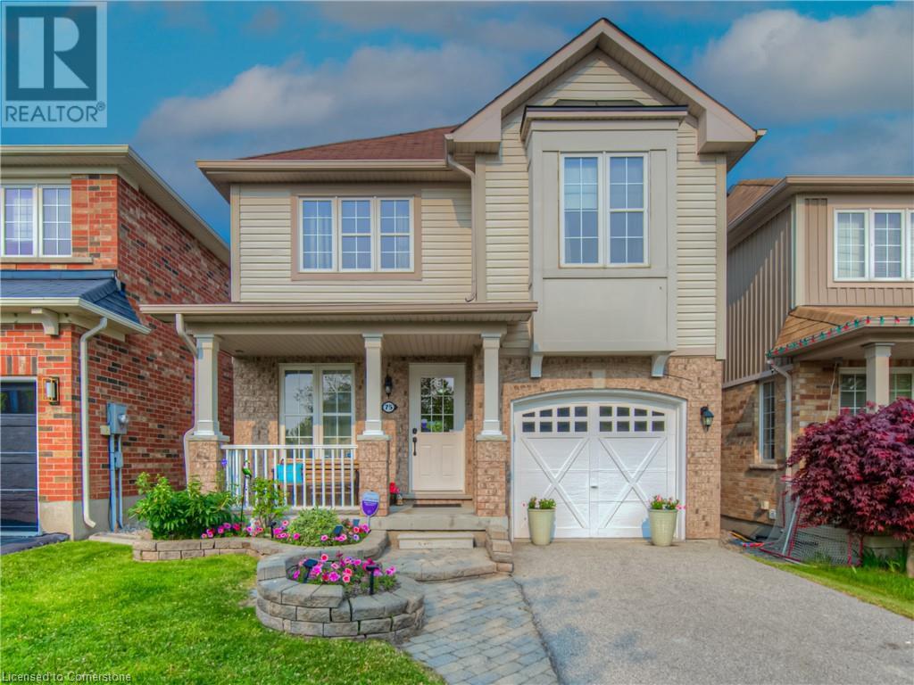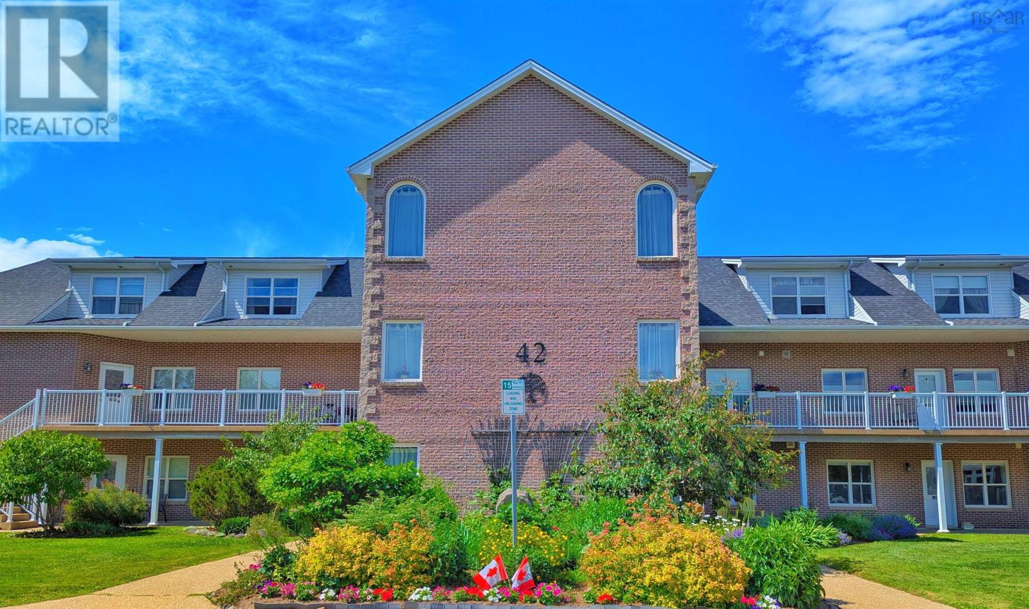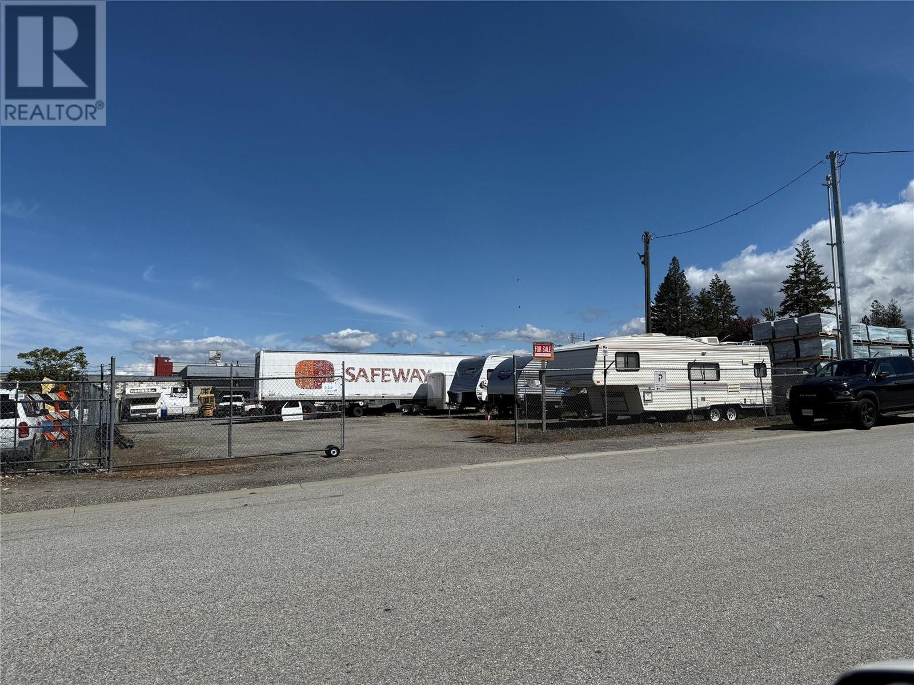113 Queen Street
Kawartha Lakes, Ontario
So much to love about this 2 + 2 bedroom, 2 1/2 bath bungalow on quiet, tree lined, street in beautiful Fenelon Falls. This well maintained home has a Custom Kitchen with tons of solid wood cabinets, quartz countertops , centre island with breakfast bar, stainless steel appliances and is combined with large bright dining area. Huge living room has propane fireplace and two walkouts to you private back yard with new playground for the kids! Primary bedroom has walk-in closet and stunning new (2025) 4 pc ensuite bath as well as convenient laundry closet. Lower level has 9 ft ceilings throughout and provides ample space for the kids or also inlaw potential with walkout to 1 1/2 car garage. Two more good size bedrooms, 3 pc bath and tons of storage complete the package! Walking distance to the Farmers Market, Fenelon Beach & Park, Churches, Quaint Shops, Restaurants & Lock 34. Make that move to Fenelon Falls! (id:60626)
Royal LePage Kawartha Lakes Realty Inc.
75 Camp Road
Hebbville, Nova Scotia
Escape to your own private lakeside paradise on the shores of beautiful Fancy Lake. This exceptional 6-acre property offers 160 feet of lake frontage, complete with winding paths through professionally landscaped gardens designed by Ivan Higgins of Cosbys Garden Centre and Concrete Creations. Multiple serene sitting areas are tucked throughout, inviting you to pause and enjoy nature at every turn. At the heart of the property is a custom-designed home, thoughtfully positioned to showcase lake views from nearly every room. Light floods the interior through large windows and an extraordinary sunroom that seamlessly blends indoor comfort with outdoor beauty. Whether its morning coffee or evening stargazing, this space is a showstopper in every season. Outdoors, enjoy a regulation-size pickleball courtperfect for entertaining family and friends. For the handyman the 50 x 25 outbuilding that includes a wired & heated workshop, ideal for hobbyists, creatives, or storing equipment. This unique property is more than a homeits a lifestyle, offering privacy, recreation, and luxury all in one package. (id:60626)
Exit Realty Inter Lake
800 Vista Park Unit# 822
Penticton, British Columbia
Experience luxurious living in this upscale, level entry, lakeview condo with a spacious deck featuring patio heaters and a TV mount, perfect for year-round enjoyment. Inside, find 2 generous bedrooms for comfort, along with a versatile den ideal for a home office, reading nook, or guest room. The open design allows you to glimpse the outstanding Okanagan views from all areas of your home. Features 9ft ceilings, European windows and sliding door, a deep single car garage with ample storage and 1 additional outdoor parking space. Pet friendly, no age restrictions and rentals allowed! The condo is part of Skaha Hills, offering fantastic amenities such as pickleball courts, a pool, hot tub, gym, dog parks, and more. Golf nearby and Skaha Beach across the highway. NO GST, BC Property Transfer Tax, or Speculation and Vacancy Tax payable here! (id:60626)
Parker Real Estate
208 189 Keefer Street
Vancouver, British Columbia
A rare combination of size, style, and price. This smartly designed corner home offers 3 bedrooms and 2 full baths, including a primary ensuite with walk-in shower and a second bath with a deep soaker tub. The third bedroom features a custom built-in Murphy bed that converts into a desk, adding flexibility to your space. Just steps from downtown, you're close to the SkyTrain and popular nightlife. Enjoy the the advantage of a private walk-out patio, as well as access to an incredible rooftop amenity space. Host BBQs and movie nights or relax by the firepit lounge and take in panoramic views of the city, ocean, and mountains. Keefer Block is a well-managed building allowing 3 pets. Includes parking and storage. Maintenance fee includes heat and caretaker. (id:60626)
Stilhavn Real Estate Services
300 137 E 1st Street
North Vancouver, British Columbia
PREMIUM CORNER SUITE AT THE CORONADO BY POLYGON! This light-filled, tastefully renovated 2-bedroom home offers a thoughtfully designed open-concept layout with partial ocean views, a sleek upgraded kitchen with breakfast bar, and a cozy gas fireplace. Covered deck for year-round enjoyment and take in city and water views in a peaceful, private setting. Spacious primary suite features a beautifully updated ensuite, while the second bedroom is perfect for guests, kids, or a stylish home office. Fresh paint, designer lighting, and elegant finishes throughout. Amenities include a fully equipped gym, lounge, and workshop. Parking and Storage included. Just steps to the Shipyards, SeaBus, fine dining, boutique shopping,North Shore living at its best! Open House Sunday July 27th Open 1-3pm (id:60626)
Oakwyn Realty Ltd.
94 Ingram Drive
Fall River, Nova Scotia
Fantastic family home in beautiful Fall River Village at 94 Ingram Drive! This spacious 3+1 bedroom, 3.5 bathroom property sits on a fully landscaped lot with a southeast-facing backyard, including a fenced area thats perfect for kids or pets. The main floor features convenient coat closets at both the main and garage entrances. The layout offers great flexibility with a sunken living room with propane fireplace, an open-concept dining area (or optional second family space), and a large eat-in kitchen with granite countertops, Maytag appliances, generous cupboard space, and a central island with seating. Upstairs, the oversized primary bedroom includes a walk-in closet and a spacious ensuite with a jet tub and separate shower. Two additional bedrooms are nearly as large, each with ample closet space. The main bathroom features a cathedral ceiling and houses side-by-side laundry. A handy office nook at the top of the stairs completes this level. The lower level is ideal for extended family or guests, with its own bedroom, full bathroom, kitchen, and living areaaccessible from inside the home or through the garage. Outside, the paved driveway offers ample parking and turning space, and the double garage includes a storage loft above. Recent updates include refinished flooring in the living room and main staircase (2025), updated light fixtures and hardware (2024), and roof shingles (2016). This home is wired for generator, is on municipal water, and is packed with valuebook your showing today! (id:60626)
Sutton Group Professional Realty
75 Norwich Road
Breslau, Ontario
Welcome to 75 Norwich Road in family-friendly Breslau! Enjoy summer fun in the backyard oasis with heated salt-water inground pool and stone patio surrounded by beautiful gardens. Unwind on the elevated deck with gas BBQ hook-up or walk out your back gate to Breslau Memorial park where you can enjoy lots of green space, volleyball, tennis, baseball and soccer along with a new splash pad and play ground. This bright and spacious pet-free, 4-bedroom home is perfect for growing families and includes a master bedroom with walk-in closet and ensuite bathroom. The open-concept main floor is great for everyday living, and the upstairs offers 4 bedrooms plus an office/study alcove—ideal for homework or working from home. The walk-out basement has lots of natural light and offers over 540 sq. ft. of potential living space. Public and separate elementary schools, community centre and library within walking distance, on-demand transit flex service. A move-in ready home in a great area, your family will love! (id:60626)
Red And White Realty Inc.
302 42 Bigelow Street
Wolfville, Nova Scotia
Step into Penthouse Perfection. Nestled in one of Wolfville's premier residences, this exquisite penthouse offers over 2,560 sq. ft. of refined single-level living, complemented by a private 500 sq. ft. deck overlooking a peaceful pond, perfect for sunrise coffee or evening entertaining. The kitchen is a culinary dream, featuring ample cabinetry, new countertops, a spacious island, a charming breakfast nook, and two walk-in pantries. Rich cherry hardwood floors and elegant crown moldings enhance the open-concept dining and living spaces. The primary suite is a luxurious sanctuary, boasting a walk-in closet, full bath, and garden door leading to the deck. Two additional oversized bedrooms, one styled as a den, with ensuite offer exceptional space for family or guests. Enjoy year-round comfort with a ducted heat pump, plus the convenience of an elevator and personal garage. All of this is just a short stroll from Wolfville's vibrant attractions. Welcome home! (id:60626)
Mackay Real Estate Ltd.
3301 Findlay Creek Drive
Ottawa, Ontario
Welcome to this stunning 4-bedroom family home in the highly sought-after Findlay Creek neighbourhood. Boasting a spacious and thoughtfully designed layout, this property is perfect for growing families or those who love to entertain. As you step inside, you'll immediately notice the open-concept main floor with pot lights throughout that seamlessly blends style and functionality. The heart of the home is the stunning kitchen, featuring stylish Quartz countertops, a modern backsplash, and a walk-in pantry offering ample storage. Whether you're cooking for the family or hosting guests, this kitchen is sure to impress. The cozy living room with a gas fireplace creates a warm and inviting atmosphere, perfect for relaxing evenings. Adjacent, the dining room overlooks the fenced-in backyard, offering the perfect space for family meals or summer gatherings. Upstairs, the primary bedroom is a true retreat, complete with a spacious walk-in closet and a luxurious ensuite bathroom with double sinks. Three additional bedrooms are generously sized, offering plenty of space for family, guests, or a home office. A full bathroom and convenient laundry room completes the second level. The fully finished basement with upgraded carpet and rough-in bathroom provides a large recreation room, ideal for movie nights, a home gym, or a playroom for the kids. (id:60626)
RE/MAX Absolute Walker Realty
365 Cherry Avenue
Penticton, British Columbia
First time for sale in 30+ years always used for Storage. Fenced .33 Acre Commercial Lot. M1 Zoning allows for many possiblities! (id:60626)
Century 21 Assurance Realty Ltd
193 14 Concession E
Tiny, Ontario
Peaceful Country Living Meets Convenience - 20-Acre Private Oasis Near Georgian Bay. Escape to the tranquility of rural life while staying just minutes from the sandy shores of Georgian Bay and the amenities of Midland and Penetanguishene. This picturesque 20-acre property is the ideal setting for families seeking space, privacy, and a true connection to nature. The spacious 5-bedroom, 3-bathroom home offers over 2,100 square feet of main floor living with an open-concept layout that is perfect for everyday living and entertaining. Enjoy a bright and inviting living room, a charming eat-in kitchen, and a formal dining area. The large primary bedroom features a private ensuite, while a second main-floor bedroom includes a semi-ensuite bath- perfect for guests or family. Modern upgrades include premium vinyl flooring throughout the main level, a laundry room with inside access to the double car garage (complete with finished flooring for car enthusiasts), and updated windows, roof, insulation, and a propane furnace with central A/C. Downstairs, the fully finished lower level offers three additional bedrooms, a spacious family room with walk-out access to the backyard patio, and ample storage space. Step outside to enjoy outdoor living at its finest - whether its lounging by the above-ground pool, tending to your chicken coop, or exploring your own private network of wooded trails. This one-of-a-kind property offers the perfect blend of peace, privacy, and practicality just a short drive from schools, shopping, dining, and beaches. Embrace the country lifestyle without giving up modern conveniences. (id:60626)
RE/MAX By The Bay Brokerage
408 1549 Kitchener Street
Vancouver, British Columbia
Loft living at it´s best! This over-sized, 1,080sq ft home offers 2 spacious bedrooms and an open den/office space on the upper level. With 15´ vaulted ceilings and skylight it feels bright and airy throughout. Tons of insuite storage including a kitchen pantry make this home very functional. Maple wood floors, freshly painted, renovated bathroom with soaker tub and spacious balcony for BBQ´ing and enjoying the city & mountain views. On a quiet street but only a block to the best of Commercial Drive - Livia, Marcello Pizzeria, Sopra Sotto and more only steps away! Recently completed full podium membrane & balcony project. Move in and enjoy the best the area has to offer! (id:60626)
Stilhavn Real Estate Services

