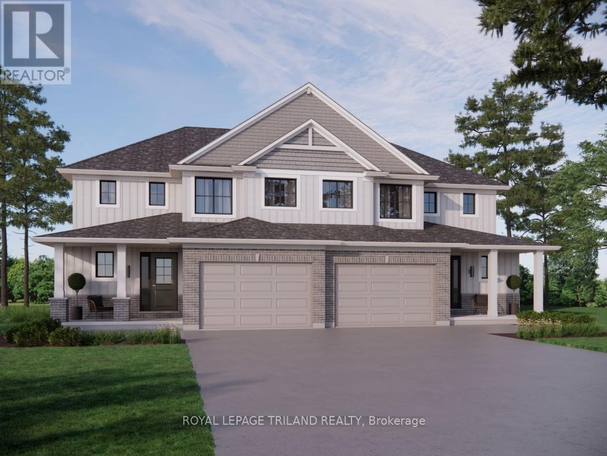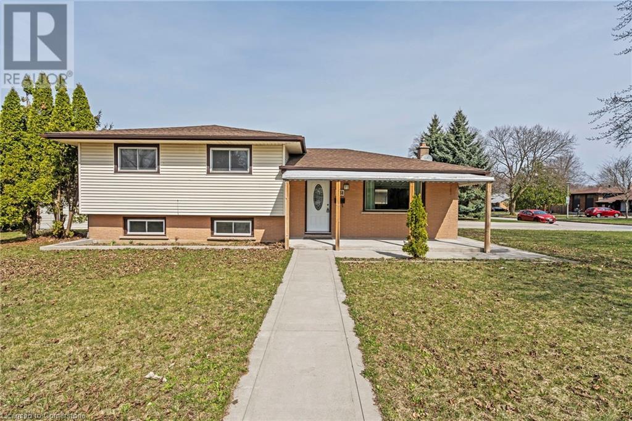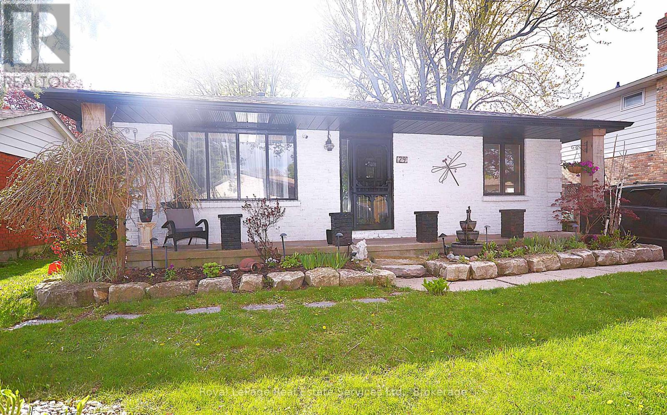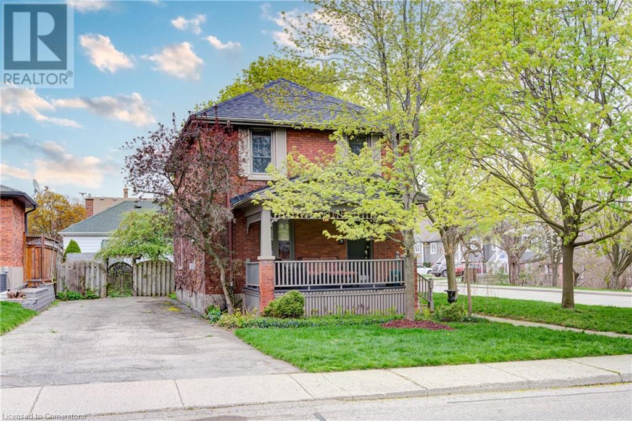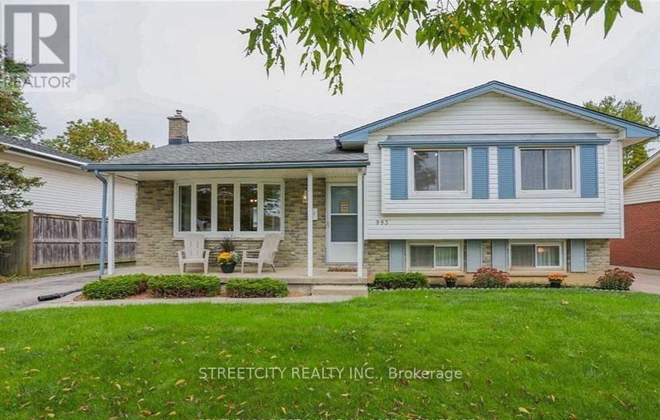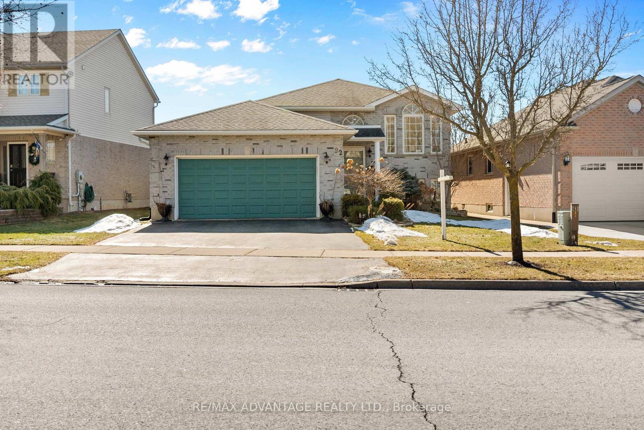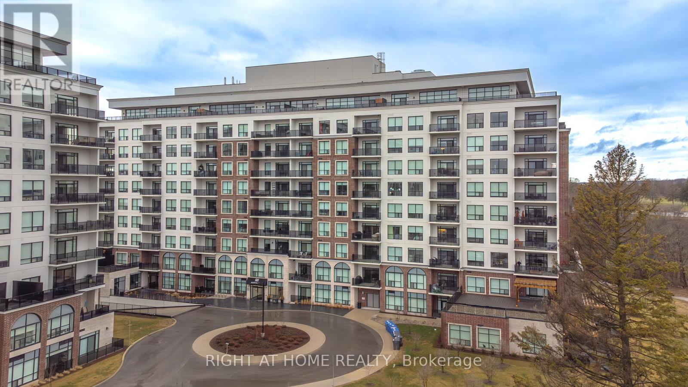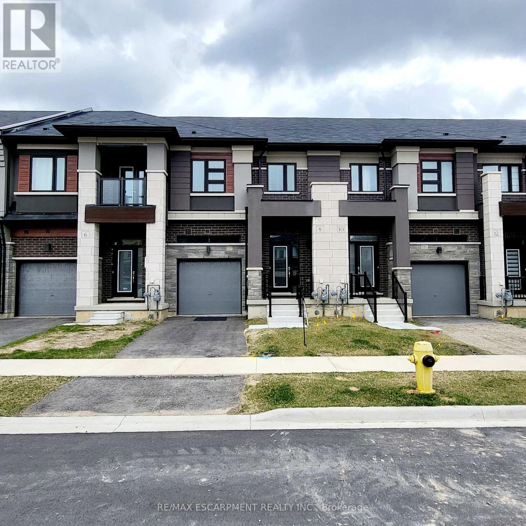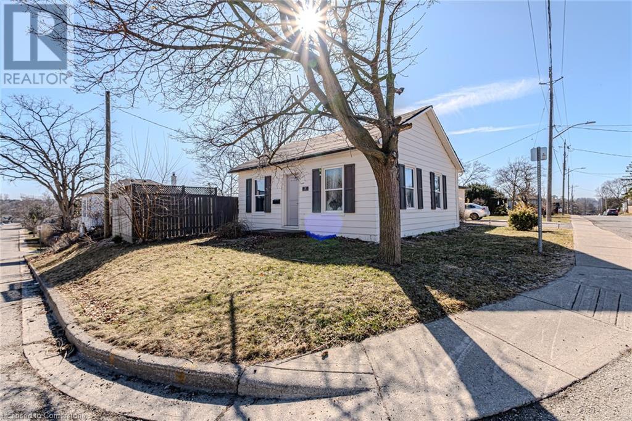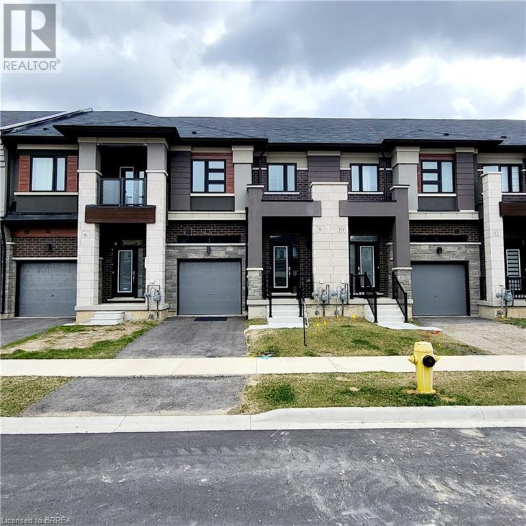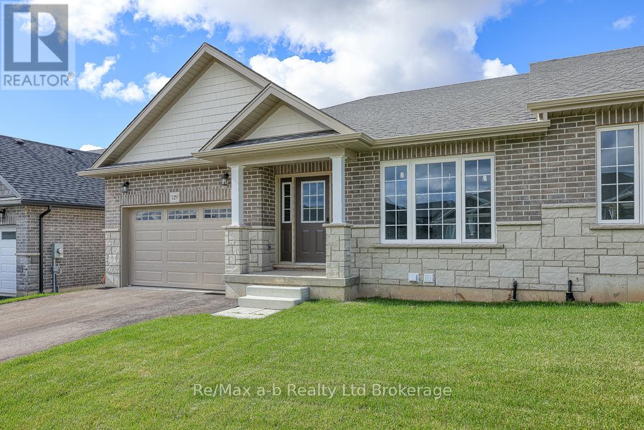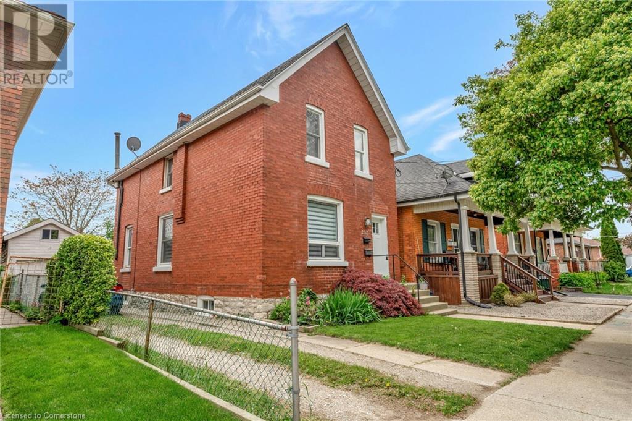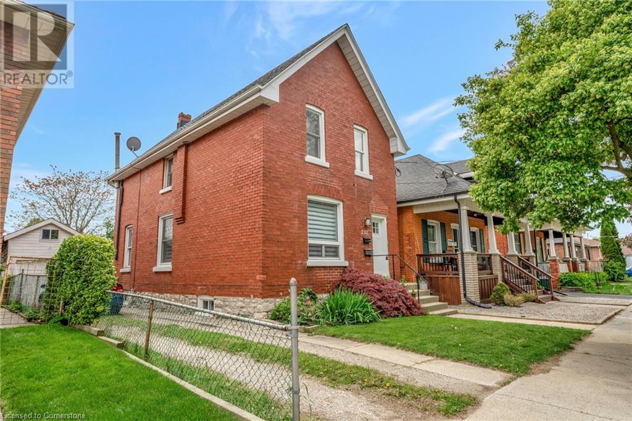7 Harrow Lane
St. Thomas, Ontario
Welcome to the Elmwood model located in Harvest Run. This Doug Tarry built, fully finished 2-storey semi detached is the perfect starter home. A Kitchen, Dining area, Great room & Powder room occupy the main level. The second level features 3 spacious Bedrooms including the Primary bedroom (complete with 3pc Ensuite & Walk-in Closet) as well as a 4pc main Bathroom. The lower level is complete with a 4th Bedroom, cozy Rec Room, 3pc Bathroom, Laundry hookups & Laundry tub. Other Features: Luxury Vinyl Plank & Carpet Flooring, Kitchen Tiled Backsplash & Quartz countertops, Covered Porch & 1.5 Car Garage. This High Performance Doug Tarry Home is both Energy Star and Net Zero Ready. A fantastic location with walking trails and park. Doug Tarry is making it even easier to own your first home! Reach out for more information on the First Time Home Buyers Promotion. All that is left to do is move in, get comfortable & enjoy. Welcome Home! (id:60626)
Royal LePage Triland Realty
4 Harvest Court
St. Thomas, Ontario
Immaculate bungalow located in desirable Orchard Park. Built by award-winning Hayhoe home. This functional floor plan features 2 bedrooms, two full baths and main floor laundry. An open-concept layout with a well-appointed kitchen that features loads of storage with pots and pans drawers, an Island and pantry, a large dining area and airie living room with voltage ceilings and a focal gas fireplace. The basement is completely unspoiled with a rough- in bath and plenty of room for storage. Outside you will adore the stunning curb appeal, meticulous landscaping, double car garage and double wide driveway with additional parking for two cars. The backyard is fully fenced, a large deck and storage shed. Easy access to Port Stanley, bus routes, walking paths, a short walk to Mitchell Hepburn public school and St. Joseph's high-school. All appliances included and much more. (id:60626)
RE/MAX Centre City Realty Inc.
1151 Lancaster Street
London, Ontario
MOVE IN READY 3+2 BEDROOMS PLUS 2 BATHS, LOCATED IN THIS PRIME LOCATION OF EAST LONDON, THIS HOME OFFERS 3 LEVEL SIDE SPLIT, SPACIOUS BRIGHT LIVING ROOM, KITCHEN, FLOORING, ROOF AND MOST WINDOWS ARE 5 YEARS OLD. OWNED FURNACE AND AIRCON (2023). LOWER LEVEL HAS 2ND KITCHEN, BIG WINDOWS, AND THIS IS A GREAT INVESTMENT PROPPERTY AS IT HAS SIDE ENTRANCE FOR A POTENTIAL RENTAL INCOME. FIRE INSPECTION PASSED LAST JANUARY 2025. 7 CARS CAN PARK IN THE DRIVEWAY, MINUTE DRIVE TO FANSHAWE COLLEGE, PUBLIC TRANSIT, SHOPPING AND ACCESS TO HIGHWAY. (id:60626)
Century 21 Miller Real Estate Ltd.
29 Mclarty Drive
St. Thomas, Ontario
Absolutley fabulous find! 3+ 1 bedroom, 2 bath bedroom beauty! Function meets style! Open concept main floor is bright and airy w great flow, 3 windows and lots of seating: island bar for a quick coffee, chat or cocktail; kitchen table for casual lunch or dining room w picture window for formal sit down. Chef' style kitchen w XL island/storage, tall cupboards and huge pantry/closet PLUS A double sink and SS appliances. Upper has 3 good sized bedrooms w views to front and rear yards. Beautiful bathroom and hall closet finish this level. County chic charm throughout the home as represented in some wall coverings, hand rails and decor. Retreat to the GREAT ROOM using stairs from the rear of kitchen or from outside through Separate entrance-quick add a wall for complete privacy. A cozy all brick gas fireplace w mantle and grand hearth, 2 above grade windows to rear yard, a 3 piece bath and extra bedroom-each w window, provides respite space. AMPLE room for lounging, games or movie nights or special occasions w family & friends. Potential income for 1 bdrm apt or nanny suite. Lower level provides additional hobby room, office, storage and laundry area. Extra Gas line to garage, BBQ and firepit. Incredible rear Yard Oasis!!! Extensive landscaping and skyscraping mature trees-super private! Multi tiered patios, lighting/firepit/Fountain/Armour stone in front and back. Bar, awning, pergola and green space! New roof 2018, sitting room in basement is currently lg craft room. Newer fridge, washer/dryer, soffits, eaves and gutter guards, flooring, interior and exterior painting. Garage is currently used as an all season outdoor lounge. Easy conversion back w roll-up garage door. Parking for 4+ cars. Wonderful neighbors, 20 mins to London/10 to Port Stanley. Short drive to shopping. Near schools-Public/Catholic/Private, Fanshawe etc Artisan and boutique shops, Golf Parks, Live Music, Waterparks. breweries, festivals. 30 day close available. DO NOT MISS THIS! (id:60626)
Royal LePage Real Estate Services Ltd.
918 Charlotteville Road 8
Simcoe, Ontario
Welcome to your own private retreat, just minutes from Turkey Point Beach and a variety of popular lakeside restaurants. This unique, sprawling bungalow offers an incredible amount of space, making it perfect for families, downsizers, or first-time buyers looking for the ease of one-floor living. Enjoy the peace and quiet of country life, while being just 10 minutes to Simcoe’s city centre and the charming town of Delhi. From the moment you arrive, you’ll be captivated by the sunset views and the inviting curb appeal. Step inside and experience a warm, welcoming layout featuring 3 spacious bedrooms and a newly renovated 3-piece bathroom. The bright kitchen is filled with natural light thanks to added sun tunnels, and offers ample cabinetry and workspace. The dining area is generously sized, perfect for hosting family gatherings and special occasions. The cozy family room features a wood stove, creating a perfect space to relax on chilly evenings. The primary bedroom includes a large, sunlit walk-in closet, offering both style and function. Outdoors, you'll discover your very own private backyard oasis, complete with an above-ground pool, pool house, and room to entertain or unwind in the summer months. Whether you're enjoying morning coffee on the porch or watching the sun set over the horizon, this property offers a lifestyle of peace and comfort, with all the amenities just a short drive away. With plenty of storage, a functional layout, and country charm, this home is a rare find. Don’t miss your chance to own this one-of-a-kind bungalow in a desirable location close to beaches, shops, and nature. (id:60626)
RE/MAX Escarpment Realty Inc.
230 Graham Street
Woodstock, Ontario
Character, Charm & Modern Comfort in Old North Woodstock Welcome to 230 Graham Street – a stunning blend of timeless charm and thoughtful modern updates. This professionally renovated red brick 2-storey home is nestled in the heart of Old North Woodstock, offering the warmth and character of a heritage home with all the conveniences of contemporary living. From the inviting covered front porch to the sun-drenched rear sunroom, this home is designed for both relaxation and entertaining. Step outside to discover a beautifully landscaped, fully fenced backyard complete with a pergola – your own private oasis. Inside, the home is rich with original details, including elegant leaded glass windows, warm hemlock hardwood flooring, and rustic pine floors in the kitchen. The updated kitchen boasts quartz countertops, a central island, stainless steel appliances, and stylish lighting, perfect for both everyday meals and entertaining guests. Upstairs, you’ll find a spacious primary bedroom, two additional generously sized bedrooms, and an updated 4-piece bathroom. The fully finished basement expands your living space with a cozy den, recreation room, convenient 2-piece bathroom, and ample storage. With its impeccable decor and inviting ambiance, this home truly feels like it was lifted from the pages of a design magazine. Don’t miss the opportunity to own a piece of Woodstock’s charm. (id:60626)
Makey Real Estate Inc.
993 Osgoode Drive
London, Ontario
Located in the sought-after neighborhood of South London, this charming 3-bedroom, 2-bathroom side-split home with single garage is ready for you to make it your own. Backing onto Nichols Wilson Public School, the property offers a private and spacious backyard with a patio, perfect for relaxing or entertaining. The extra-long driveway leads to a detached single-car garage, providing ample parking. Inside, the main floor is bathed in natural light and features a spacious, open-concept kitchen and living area. The lower level with side entrance includes an additional family room, a second bathroom, and flexible space that can be tailored to your needs. Conveniently located near numerous amenities and offering quick access to Highway 401, this home is an excellent opportunity for families or investors alike. Don't miss your chance to own in this highly desirable area of South London (id:60626)
Streetcity Realty Inc.
17 - 647 Lansdowne Avenue
Woodstock, Ontario
Large Condo situated in North East Woodstock, steps away from Pittock Lake Conservation. Lakeview Estates is a well maintained condominium corporation, with a tennis courts and a swimming pool. This unit is a one owner home. Has 3 bedrooms, 4 bathrooms, huge finished rec room, good sized double car garage. This unit was a formal model home in the day. (id:60626)
Sutton Group Select Realty Inc Brokerage
9 Normandy Circle
Simcoe, Ontario
Welcome to 9 Normandy Circle, a charming side-split home nestled in a family-friendly neighbourhood in Simcoe, Ontario. Situated on a large, fully fenced lot, this property offers both comfort and style, perfect for your family’s needs. As you approach, you’ll notice the great curb appeal and lush green lawn welcoming you home. Stepping inside you are greeted by a bright and inviting living area, where the cozy fireplace serves as a stunning focal point. The space flows seamlessly into the well lit dining room, creating an ideal setting for family gatherings and entertaining guests. The updated kitchen is a chef’s dream, boasting modern appliances, quartz counters, under cabinet lighting, and ample counter space. From here, you can step out onto the beautiful new deck, making outdoor barbecues a breeze. The outdoor space also features a fire pit area, perfect for relaxing evenings under the stars. Upstairs, you’ll find three spacious bedrooms, each offering plenty of natural light and comfort. The four-piece bath with jet tub is conveniently located nearby with new quartz vanity, ensuring ease of access for the whole family. The basement is accessible down the extra wide stairs leading you to your second living room with a cozy fireplace and brand new large windows. This level includes a laundry area and offers plenty of storage space. Don’t miss the opportunity to make this delightful home your own. Schedule a viewing today and experience the charm of 9 Normandy Circle for yourself! (id:60626)
Real Broker Ontario Ltd.
92 Axford Parkway
St. Thomas, Ontario
St. Thomas!! FOR SALE! Experience the charm of this exceptional raised ranch located in the desirable Lake Margaret community! Offering 4 generously sized bedrooms split between the main floor and the fully finished basement and 3 bathrooms, this home is ideal for families of all sizes. The bright and airy open-concept design provides ample living space, while the covered rear deck is perfect for relaxing and enjoying the fully fenced backyard. A spacious double garage and extended driveway ensure the parking options. Situated close to top-ranked schools, a hospital, shopping centers, beautiful nature trails, and a nearby sports complex, this home combines comfort with convenience. Quick and flexible closing options are available do not let this fantastic opportunity pass you by! (id:60626)
RE/MAX Advantage Realty Ltd.
82 Somerset Road
Brantford, Ontario
Located in the heart of Mayfair one of Brantford most sought after neighbourhoods, this 2 bedroom 2 bathroom custom detached bungalow is suitable for the first time home buyer. With the basement unfinished your vision can transform this home top to bottom into what ever your needs may be. The single car garage features garage doors at both ends. Fully landscaped yard with the rear being fully fenced. Front covered front porch. Interlocking brick driveway and back patio are featured as well. Don’t miss the opportunity to own a home in this durable area. (id:60626)
Royal LePage Brant Realty
12 - 389 Conklin Road
Brantford, Ontario
Now available for Sale Unit 12 at 389 Conklin Road! This never-occupied and Vacant, 3-storey townhome in West Brant offers approx. 1,500 sq. ft. of thoughtfully designed living space in a walkable, family-friendly location. This unit features several upgrades, including kitchen backsplash. The entry-level welcomes you with a versatile den that walks out to a private backyard ideal for remote work, workouts, or play. Upstairs, the open-concept kitchen, dining, and living area is filled with light and features a charming Juliette-style balcony perfect for morning coffee or evening breezes. Window coverings throughout add comfort and privacy, and a powder room completes this level. With plenty of green space, parks and nearby amenities, this home is perfect for families, down-sizers and young professionals. All the appliances are installed and ready to use. On the top floor, you'll find three spacious bedrooms, including a primary suite with an ensuite and walk in closet, plus a second full bath. This home blends practicality with contemporary style for easy living. Located directly across from Assumption College and close to elementary schools, shopping, parks, and the scenic Walter Gretzky Trail. Visitor parking on-site and quick highway access makes it exceptional buy opportunity. Make this brand-new townhome your next home in beautiful city of Brantford. (id:60626)
Tfn Realty Inc.
1060 Laplante Road
Tillsonburg, Ontario
Your Dream Country Bungalow - Just Minutes from Tillsonburg! Looking for peaceful country living without sacrificing convenience? This charming 3-bedroom, 2-bathroom detached bungalow is the perfect place to call home. Nestled on a quiet dead-end street in Norfolk County - just outside of Tillsonburg, this property offers the best of both worlds. Quiet, private surroundings with quick access to town amenities, schools, and shopping. Step inside to find a spacious living room complete with a cozy electric fireplace. The main floor features convenient laundry and a functional mudroom that leads to a back deck overlooking a concrete patio and small pond perfect for entertaining or relaxing.The primary bedroom includes a 2-piece ensuite. The large unfinished basement offers endless potential to create additional living space, a home gym, or rec room. Need space for hobbies or storage? You'll love the detached 1-car garage with a workshop and loft space above. Recent major updates mean you can move in worry-free: Siding, windows, doors, eaves/soffits/fascia (2019) Furnace (2019) Central air (2021) Roof (2017) 4 pc bath (2018) Metal garage roof (2024) Pump & bladder (2024) Septic cleaned and inspected (2024 no issues) Whether you're a first-time buyer, growing family, or looking to downsize in comfort, this home checks all the boxes. Don't miss your chance to enjoy quiet, country-style living just outside of town. Book your private showing today and see the potential for yourself! (id:62611)
T.l. Willaert Realty Ltd Brokerage
# 910 - 460 Callaway Road
London, Ontario
Welcome to Luxury Living at NorthLink by TRICAR off Sunningdale and Golf Club. This premium 2 bedroom, 2full bathroom, Pantry and Laundry condo suite is three-year young and ready to move-in. High ceilings with engineered hardwood and pot lights. Spacious living room with chic electric fireplace and Dining room. Beautiful kitchen features modern fine cabinetry, upgraded quartz countertops and elegant backsplash with ceramic floors in all wet areas. Sun-filled spacious Living with floor-to-ceiling door opens to a large balcony over looking the trails area. Stainless Appliances, window coverings, two underground parking spot and a storage Locker are all included. The building features amazing amenities such as: Fitness room, golf simulator, residence lounge, sports court and a guest suite. Controlled entry building. Close to Masonville Mall, University Hospital, and Western. Condo fees include all utilities except personal hydro. Building offers energy efficient central heating and cooling with programmable thermostat in each suite. Book your private showing now. (id:62611)
Right At Home Realty
8 Copeman Avenue
Brantford, Ontario
Welcome to 8 Copeman Avenue, a stunning 2-storey townhome located in the sought-after LIV Communities Nature's Grand development in Brantford. Offering 1,560 sq ft of thoughtfully designed living space, this home features 3 spacious bedrooms, 2.5 bathrooms, and an attached single-car garage. The main floor boasts an inviting open-concept layout, perfect for both entertaining and everyday living. A bright and airy living room flows seamlessly into the modern kitchen, which showcases sleek stainless steel appliances, ample cabinetry, and a convenient dinette with direct walk-out access to the rear yard ideal for outdoor dining and relaxation. A 2 piece powder room completes this level. Upstairs, you'll find three bedrooms, including a luxurious primary suite featuring a spa-like 4 piece ensuite with a deep soaking tub and a standalone shower. A dedicated laundry room and an additional 4 piece bathroom add extra convenience to the second floor. The unfinished basement offers endless possibilities perfect for storage or ready to be transformed into a rec room, gym, or home office. Situated in a family-friendly community, this home offers close proximity to parks, scenic trails, and is nestled along the Grand River, providing the perfect blend of nature and city living. Plus, with Highway 403 just 5 minutes away, commuting is a breeze. Dont miss your chance to make this beautiful home yours (id:60626)
RE/MAX Escarpment Realty Inc.
37 Queen Street
Paris, Ontario
Charming Bungalow on a Spacious Corner Lot – 37 Queen Street, Paris, ON Welcome to 37 Queen Street, a delightful bungalow nestled in the heart of Paris, Ontario. Situated on a desirable corner lot, this home boasts a huge, fully fenced backyard, offering the perfect outdoor space for kids, pets, or even a future garden suite for additional income. Inside, you’ll find three comfortable bedrooms and a recently updated kitchen featuring stunning granite countertops—ideal for those who love to cook and entertain. The single bathroom is well-appointed, and the home’s layout is both functional and inviting. Step outside to enjoy the expansive yard, where endless possibilities await. Whether you're looking for a safe play area, room to garden, or a space to entertain, this backyard has it all. A newly constructed shed with hydro hookup available adds extra storage and versatility to the property. With its prime location in one of the most charming towns in Ontario, this home is a fantastic opportunity for families, first-time buyers, or investors looking to expand their portfolio. Don’t miss your chance to own this hidden gem in Paris! Interested? Schedule your showing today! (id:60626)
RE/MAX Escarpment Realty Inc.
8 Copeman Avenue
Brantford, Ontario
Welcome to 8 Copeman Avenue, a stunning 2-storey townhome located in the sought-after LIV Communities Nature's Grand development in Brantford. Offering 1,560 sq ft of thoughtfully designed living space, this home features 3 spacious bedrooms, 2.5 bathrooms, and an attached single-car garage. The main floor boasts an inviting open-concept layout, perfect for both entertaining and everyday living. A bright and airy living room flows seamlessly into the modern kitchen, which showcases sleek stainless steel appliances, ample cabinetry, and a convenient dinette with direct walk-out access to the rear yard — ideal for outdoor dining and relaxation. A 2 piece powder room completes this level. Upstairs, you'll find three bedrooms, including a luxurious primary suite featuring a spa-like 4 piece ensuite with a deep soaking tub and a standalone shower. A dedicated laundry room and an additional 4 piece bathroom add extra convenience to the second floor. The unfinished basement offers endless possibilities — perfect for storage or ready to be transformed into a rec room, gym, or home office. Situated in a family-friendly community, this home offers close proximity to parks, scenic trails, and is nestled along the Grand River, providing the perfect blend of nature and city living. Plus, with Highway 403 just 5 minutes away, commuting is a breeze. Don’t miss your chance to make this beautiful home yours! (id:60626)
RE/MAX Escarpment Realty Inc.
129 Lossing Drive
Norwich, Ontario
Last unit available... subdivision is now complete! Easy and comfortable living in this all brick semi-detached bungalow with walk-out basement. With 1,486 square feet of finished living space on the mainfloor and a vast unfinished basement with lots of natural light and ample space for adding bedrooms, bathrooms and more. The mainfloor offers 2 bedrooms, 2 full bathrooms an open concept living area featuring kitchen with pantry cabinets and large island as well as a mainfllor laundry room. Affordable and economical living in one of the most desired areas of Norwich. Don't delay, this is the builders last unit in Norwich! (id:60626)
RE/MAX A-B Realty Ltd Brokerage
237 Marlborough Street
Brantford, Ontario
Attention investors! This well-maintained, income-producing property offers two self-contained units with separate entrances and ideal for generating passive income or expanding your portfolio. The main floor unit features a spacious 1-bedroom layout with a modern kitchen, and bright living spaces. The upper unit is a charming 1-bedroom suite, perfect for attracting quality tenants. The property sits on a deep lot with plenty of parking, detached garage and outdoor space with fully fenced yard a rare find in this central Brantford location. Conveniently situated close to downtown, schools, public transit, shopping, and both Wilfred Laurier and Conestoga College campuses, this property offers strong rental appeal and consistent demand. Whether youre an experienced investor or just getting started, 237 Marlborough St is a smart addition to any portfolio. (id:60626)
Royal LePage State Realty
237 Marlborough Street
Brantford, Ontario
Attention investors! This well-maintained, income-producing property offers two self-contained units with separate entrances and — ideal for generating passive income or expanding your portfolio. The main floor unit features a spacious 1-bedroom layout with a modern kitchen, and bright living spaces. The upper unit is a charming 1-bedroom suite, perfect for attracting quality tenants. The property sits on a deep lot with plenty of parking, detached garage and outdoor space with fully fenced yard — a rare find in this central Brantford location. Conveniently situated close to downtown, schools, public transit, shopping, and both Wilfred Laurier and Conestoga College campuses, this property offers strong rental appeal and consistent demand. Whether you’re an experienced investor or just getting started, 237 Marlborough St is a smart addition to any portfolio. (id:60626)
Royal LePage State Realty
237 Marlborough Street
Brantford, Ontario
Attention investors! This well-maintained, income-producing property offers two self-contained units with separate entrances — ideal for generating passive income or expanding your portfolio. The main floor unit features a spacious 1-bedroom layout with a modern kitchen, and bright living spaces. The upper unit is a charming 1-bedroom suite, perfect for attracting quality tenants. The property sits on a deep lot with plenty of parking, detached garage and outdoor space with fully fenced yard — a rare find in this central Brantford location. Conveniently situated close to downtown, schools, public transit, shopping, and both Wilfred Laurier and Conestoga College campuses, this property offers strong rental appeal and consistent demand. Whether you’re an experienced investor or just getting started, 237 Marlborough St is a smart addition to any portfolio. (id:60626)
Royal LePage State Realty
11 Poole Street
Brantford, Ontario
No Condo or Road Fee-2022 Build Freehold Townhome in Brantford, Ontario. open-concept layout ,eat-in kitchen.3 Bed 2.5 bath Master with walk-in closet and ensuite. second-floor laundry Easy and quick access to the 403 highway for commuting. Entrance from garage to home, 9 ft ceilings plus many more upgrades throughout some include, oak staircase , upgraded light fixtures, modern upgraded kitchen and enjoy the balcony off the front bedroom. Unfinished Full Basement Quick Closing Possible Fridge ,Gas stove, Washer, Dryer, Dishwasher and Garage Door Opener Included in Price (id:60626)
Acme Realty Inc.
23 Irving Drive
Norwich, Ontario
Welcome to 23 Irving Drive in the small town of Norwich, ON. This amazing 1,170 sqft bungalow features 3 good-sized bedrooms, a 4-piece bathroom, and a beautiful open-concept living space with an upgraded kitchen. Enjoy ample space for a spacious dining room. Situated on a 50 x 115-foot treed lot this property is upgraded witha full stone and brick exterior, in the rear yard enjoy a nice new gazebo and large deck for summer nights enjoying the quiet neighbourhood. 23 Irving is a spacious bungalow boasting tons of additional living space in the basement finished nicely with room for additional bedroom and tons of storage. Want to avoid scrapping off your car, enjoy a large 2 car garage. Recent updates include: Heat Pump (2023), Deck (2024), Gazebo, Kitchen appliances, washer, dryer, cellular blinds, new water softner, sump pump, new flooring in bedrooms, SS laundry tub. Gas line available behind stove. RSA. (id:60626)
One Percent Realty Ltd.
47 Richardson Street
Brantford, Ontario
Welcome to this hidden gem in the heart of Brantford! This charming two-storey family home is ready to welcome its new owners. Step inside to a bright foyer featuring a convenient closet and an elegant staircase leading to the second floor. Off the hallway, you'll find access to the attached garage, a door to the spacious unfinished basement, a two-piece powder room, and a laundry/utility room. At the end of the hall, you'll enter the heart of the home—a spacious open-concept kitchen, dining, and living area that’s perfect for both everyday living and entertaining. The modern kitchen features sleek white cabinetry and stainless steel appliances, while the living room offers sliding doors that lead directly to the fully fenced backyard. Upstairs, you'll find two generously sized bedrooms along with a primary bedroom that includes a walk-in closet and access to a luxurious five-piece bathroom. The attached garage accommodates one vehicle and includes interior access as well as a side door to the driveway. The large unfinished basement offers plenty of storage space. Centrally located in Brantford, this home is close to schools, scenic trails, shopping, restaurants, and many other local amenities. Schedule your showing today and make this wonderful home yours! (id:60626)
Century 21 Grand Realty Inc.

