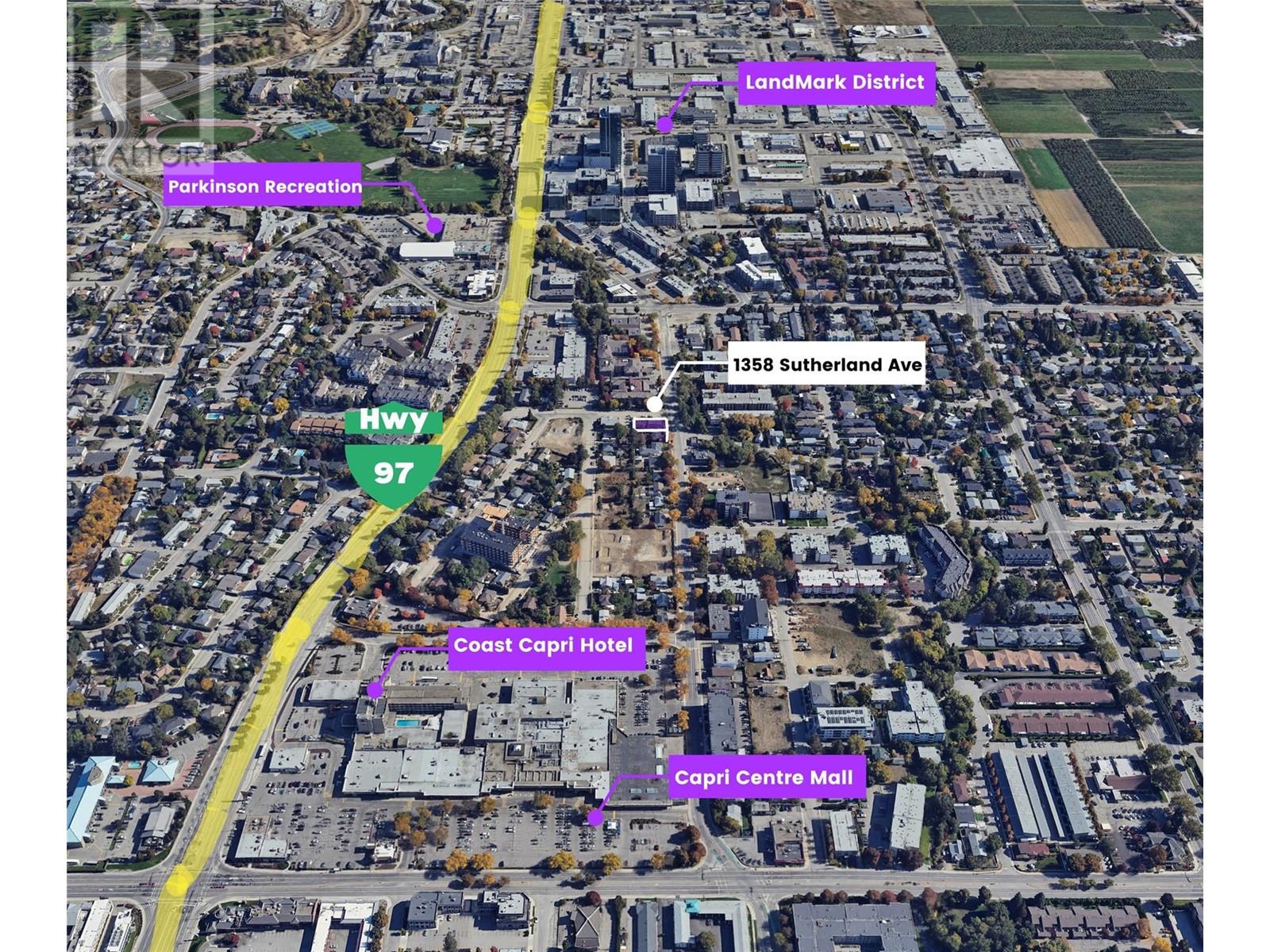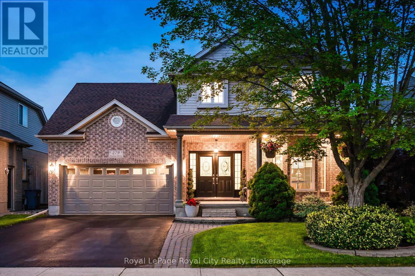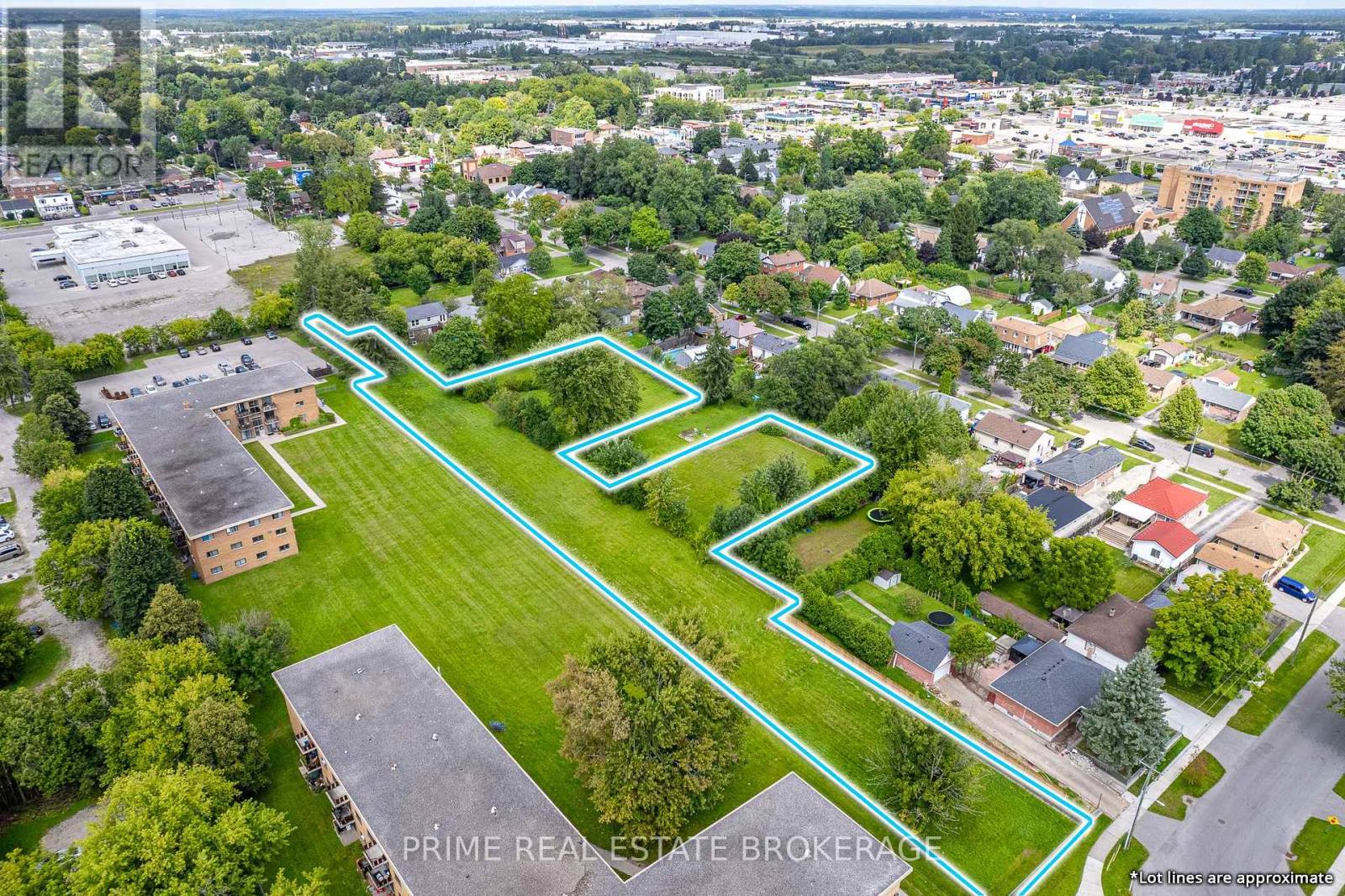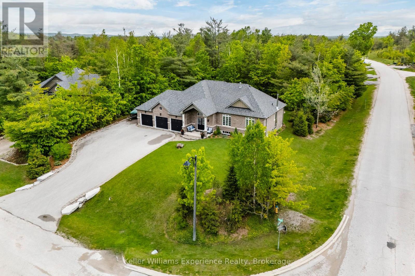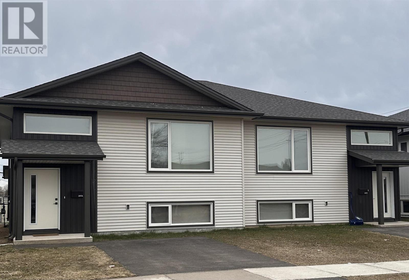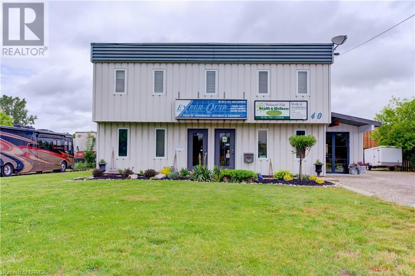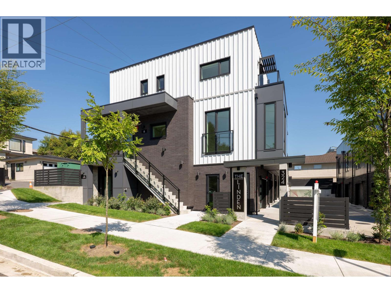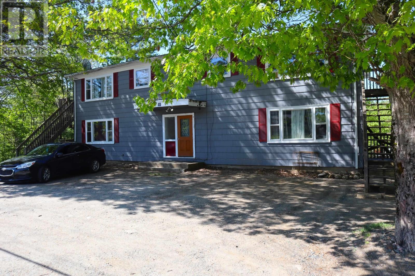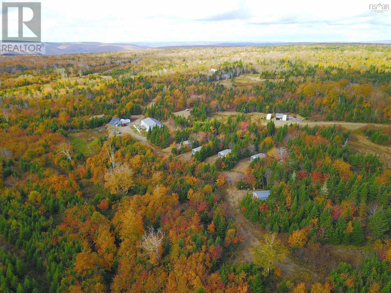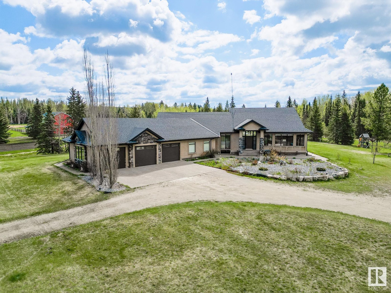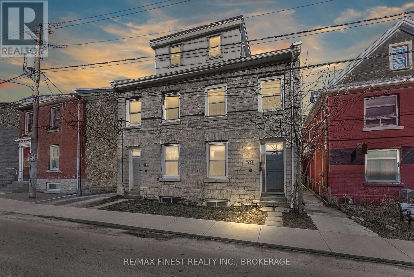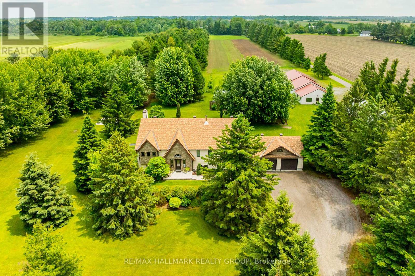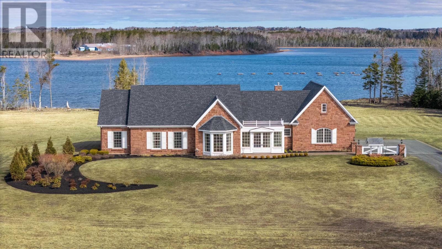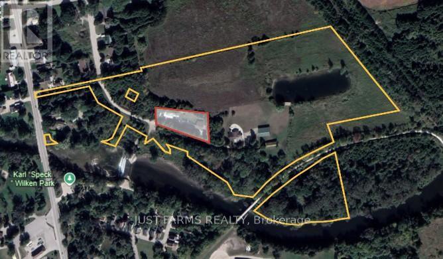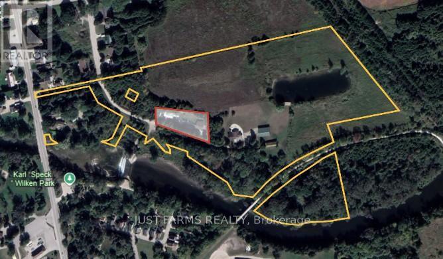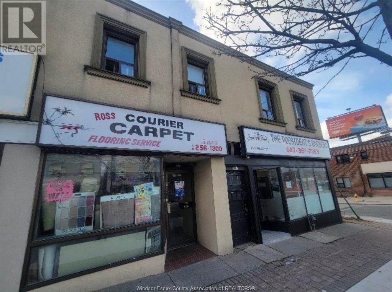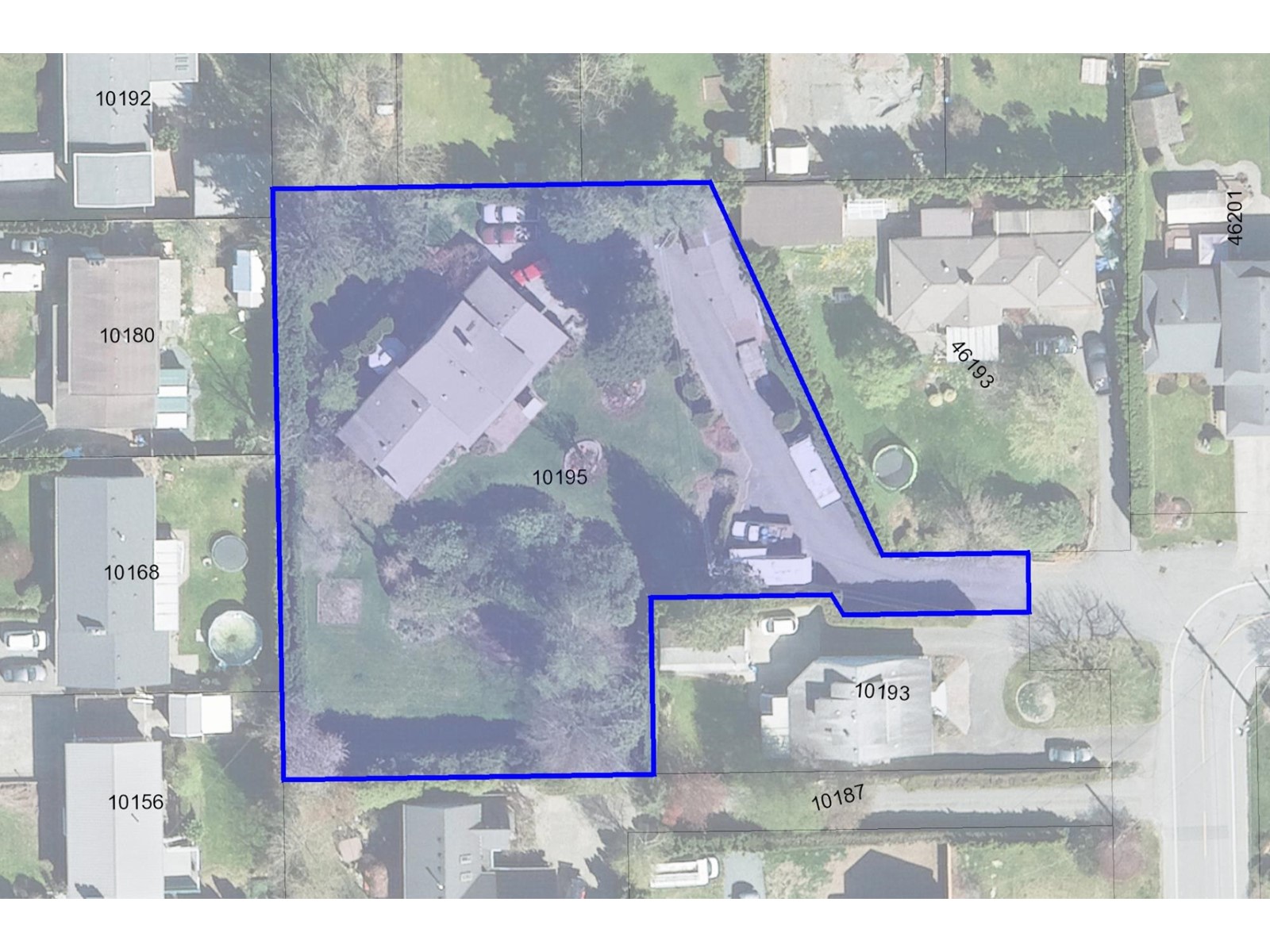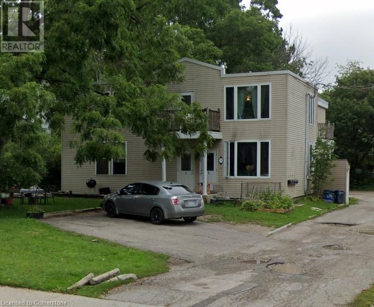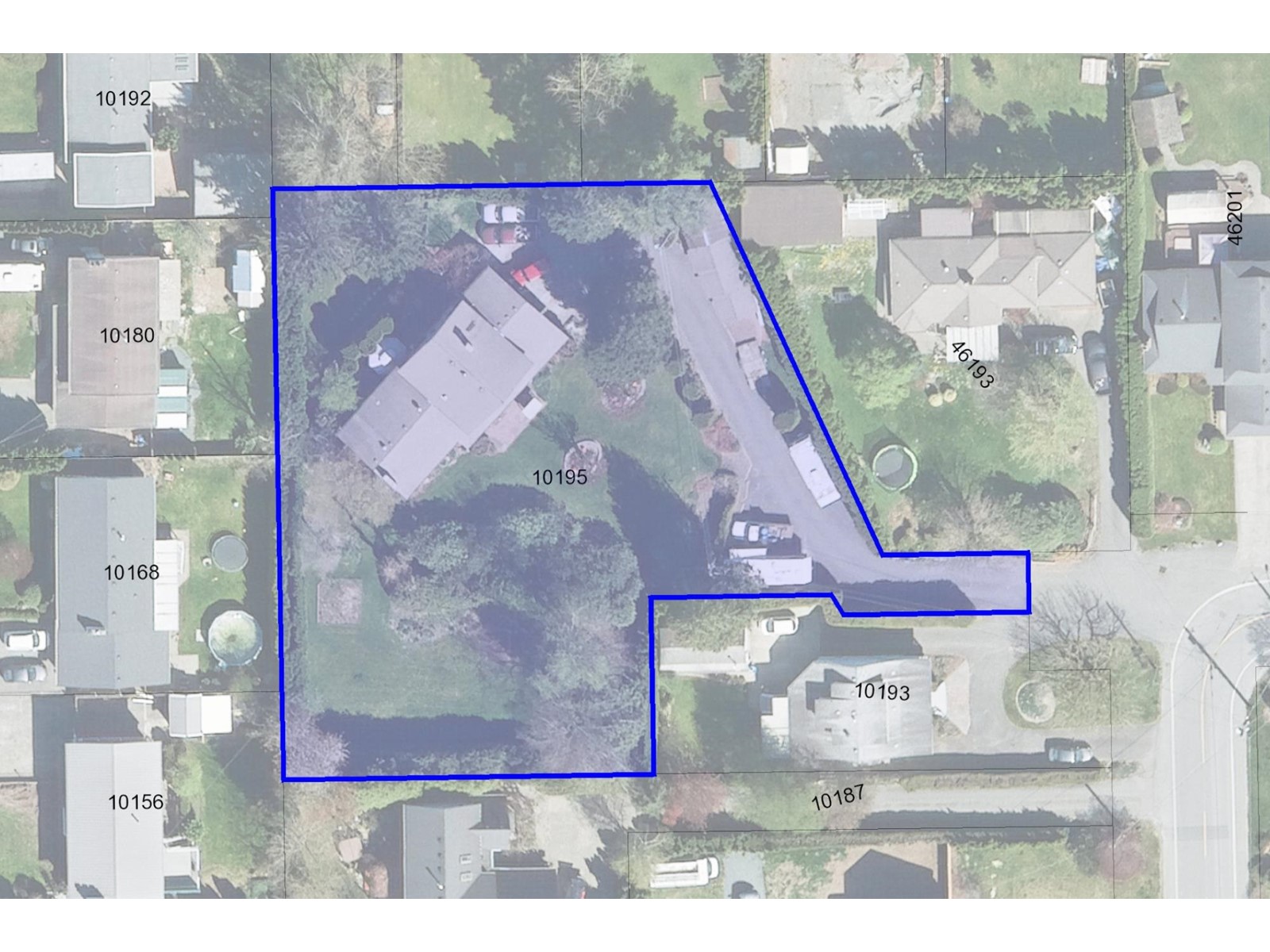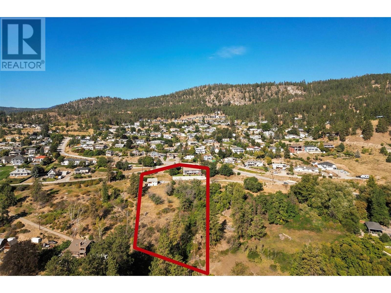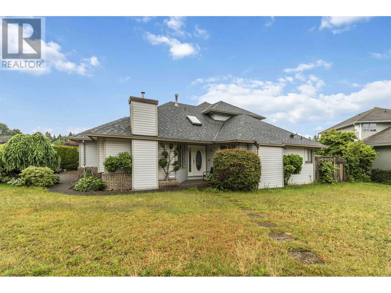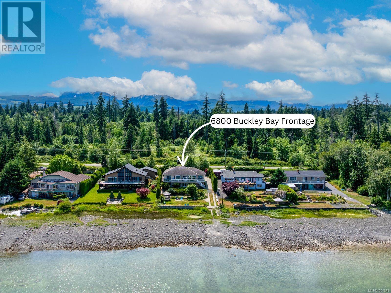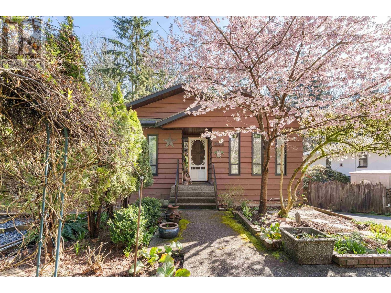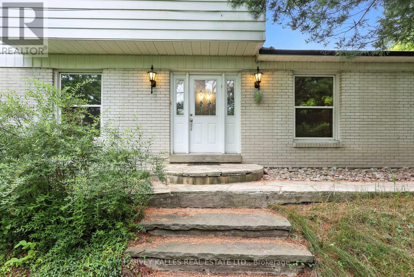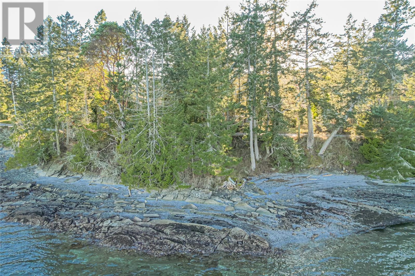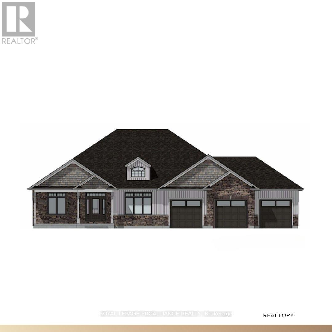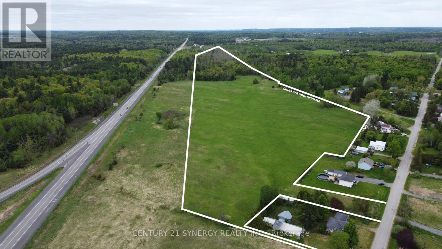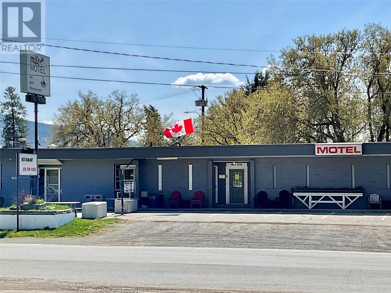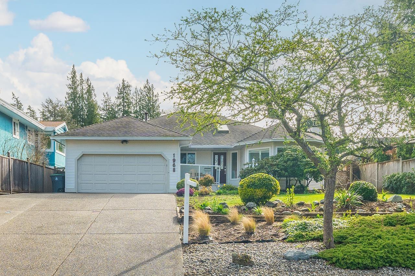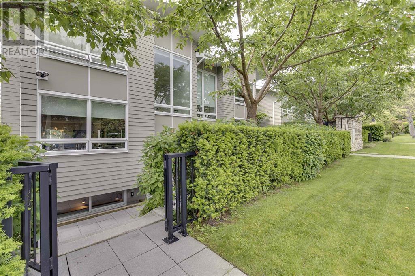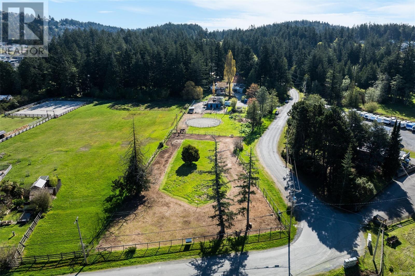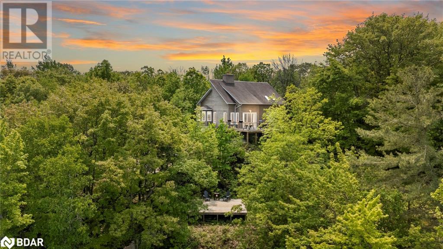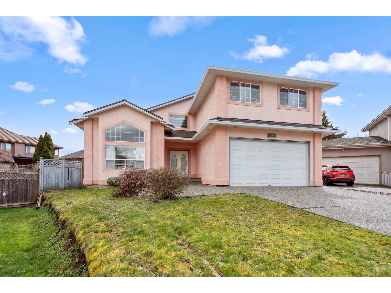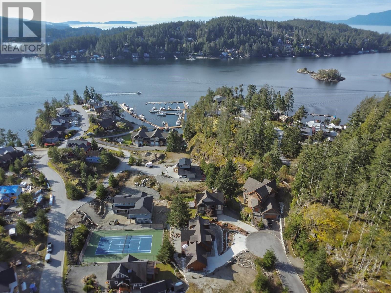1358 Sutherland Avenue
Kelowna, British Columbia
DEVELOPERS ALERT!! Opportunity to purchase this redevelopment property with an existing home generating solid rental revenue in the Capri Center redevelopment corridor. The main level has 3 bedrooms, 1 bath, a Kitchen, a living room, and laundry. Basement suite with 3 bedroom, bath, kitchen, laundry, and a separate entrance providing solid rental income. The neighboring two (2) homes are also available (1349 Pridham Ave, and 1359 Pridham Ave) and will provide future upside as increased density multifamily development. . This property comes under Urban Centre (UC) Zoning ( FAR up to 1.75), in the new OCP, which allows 6 story apartments, Townhomes/apartment combo. Close proximity to all major amenities, grocery stores, schools, restaurants, Kelowna downtown, and easy access to Highway 97. (id:60626)
Realtymonx
279 Farley Drive
Guelph, Ontario
Stylishly updated for modern living! Located in Guelphs sought-after south end, this beautifully upgraded home offers over 3,000 sqft of finished living space with 3 bedrooms and 4 bathrooms, perfect for todays busy family. With undeniable curb appeal, it welcomes you with a charming covered porch and double-door entry into a bright foyer. The main floor boasts rich hardwood and 9-foot ceilings, creating an airy feel. The formal dining room sets the tone for elegant entertaining, featuring full-height paneling, crown molding, and a striking contemporary chandelier. The heart of the home is the show stopping eat-in kitchen, complete with two-tone cabinetry, quartz countertops, stainless steel appliances, and a sunny breakfast area with walkout to the backyard. A cozy family room anchored by a gas fireplace and custom built-in bookshelves - the perfect space to unwind. Upstairs, rich hardwood flooring flows throughout. The luxurious primary suite impresses with a bay window, walk-in closet, and a spa-like 5-piece ensuite with jacuzzi tub. The fully finished basement offers exceptional flexibility - ideal for a home office, gym, playroom, or guest suite, complete with a full bathroom. Outside, the fully fenced yard is your private retreat, featuring an inground pool, mature landscaping, covered patio area, and an insulated pool house with hydro. Recent updates include a new pool liner, cover, heater, and equipment, as well as updated windows, furnace, AC, staircase, flooring, kitchen cabinetry, and much more! Located minutes from schools, parks, amenities, and the 401 - this home truly has it all. (id:60626)
Royal LePage Royal City Realty
20755 46a Avenue
Langley, British Columbia
Beautifully renovated 2-storey + basement home with 3,000 sq ft of living space! Features 6 beds, 4 baths including a bright 2-bed walkout suite with high ceilings, separate entry, private laundry & large covered patio. Stunning open-concept design with updated kitchen, seamless indoor-outdoor flow & incredible mountain/valley VIEWS. Reno'd bedrooms & baths throughout. Primary suite has a 3-pc ensuite, VIEW & French doors to the upper deck (also accessed from the 4th bed). Tons of outdoor space-multiple decks, fenced yard with turf, plus an awesome kids playhouse. Newer tankless hot water & high-efficiency furnace. Move-in ready! Message for full info package & private showing. (id:60626)
RE/MAX 2000 Realty
1838 Dumont Street
London East, Ontario
This exceptional 7-parcel land assembly offers a total of 1.52 acres in a high-demand area. With R8-3 and R2-3 residential zoning, you can develop low-rise apartments or Stacked Towns. This property features excellent accessibility to major roads and amenities, including great schools and shopping at Smart centres London East. Leverage the combined space for a significant development or multiple ventures in this thriving community. Don't miss this rare investment opportunity with limitless potential. Contact us for more details and to schedule a viewing! (id:60626)
Prime Real Estate Brokerage
16 Audubon Way
Georgina, Ontario
Welcome To This Beautiful Home In Prestigious Audubon Estates, Set On A Private 1.24-Acre Pie-Shaped, Treed Lot. Enjoy The Wrap-Around Porch, Landscaped Grounds, And Backyard Lap Pool With Peaceful, Park-Like Views. Inside, Discover 10-Ft Ceilings, Oak Staircase, California Shutters Throughout, And 4 Generously-Sized Bedrooms - 3 With Brand New Carpet. The Oversized Primary Suite Is A True Retreat, Featuring A Huge Walk-In Closet And Luxurious 5-Piece Ensuite. The Open-Concept Country Kitchen Flows Into The Dining Area - Perfect For Family Living And Entertaining. Geothermal Heating/Cooling Keeps Energy Costs Low. Partially-Finished Basement Offers Loads Of Storage And Future Potential. Oversized Garage Ideal For A Man Cave Or Vehicle Storage. A Perfect Blend Of Comfort, Style, And Efficiency! (id:60626)
Exp Realty
172 Dalhousie Street
Brantford, Ontario
Investment opportunity Mixed use building comprised of two student rental units with twelve students in total. Four office tenants. Building is kept in a very good state of repair. 24 parking stalls on site in addition to street parking. Detailed income and expense statement available with signed Confidentiality Agreement. (id:60626)
RE/MAX Twin City Realty Inc
0 East Street
Simcoe, Ontario
Shovel-ready 9-unit townhouse development in the Town of Simcoe, Norfolk County! Fully approved with services installed. Permits submitted for a three-unit townhouse building. All engineered drawings, zoning, and environmental audits are complete. Plans included in the sale. Don’t miss this opportunity—call today for details! (id:60626)
RE/MAX Erie Shores Realty Inc. Brokerage
1 Topaz Court
Oro-Medonte, Ontario
Welcome to this meticulously crafted executive home, perfectly positioned on a spacious half-acre lot. From the moment you step inside, the custom-designed kitchen stands out as the heart of the home - featuring stunning granite countertops, a waterfall island, and a sleek stainless steel gas cooktop, ideal for both everyday living and entertaining. Enjoy true peace of mind with premium features like a 23kW Generac generator, hard-wired security and camera systems, and a suite of comfort-focused upgrades including central vacuum, Lutron smart lighting throughout, an upgraded HRV system with integrated humidifier, and a full water treatment system with softener, purifier, and remineralization. The fully finished basement is an entertainers dream, complete with a solid Cherry wet bar, double-sided wood-burning fireplace, elegant crown lighting, a built-in entertainment center with a 65 Sony TV, and a 10-zone speaker system that seamlessly connects throughout the home. Step outside to your private backyard oasis - featuring a large deck with two remote-controlled awnings, natural gas BBQ hookup, RainBird sprinkler system, and a powered garden shed for added convenience. The heated garage with epoxy flooring provides generous space and storage for all your needs. This home is packed with thoughtful, high-end upgrades and has been impeccably maintained. Inside and out, it's ready to impress. Don't miss your opportunity to make it yours! (id:60626)
Keller Williams Experience Realty
397 Empire Ave
Thunder Bay, Ontario
New Listing. Newly built 4plex building in excellent condition. All 2 bedroom units, 1258 sq.ft. per unit fully occupied. All with separate gas high efficient furnaces, in suite laundry. Beautifully appointed cabinetry and flooring, 6 appliances. Prime Westfort location, steps from bus route and close to schools. Private drives. Fully tenanted. (id:60626)
RE/MAX First Choice Realty Ltd.
40 Curtis Avenue N
Paris, Ontario
Desirable 3,463 sf industrial building on 1.4 acres located in East Paris with Good Highway 403 access. Beautifully finished office spaces on main and second floor with multiple bathrooms. Small shop area (approx. 1,235sf) with 10ft tall drive in door. Fully fenced and secure yard (approx. 0.85 of an acre) with access on both sides on building. M3 Industrial Zoning (id:60626)
RE/MAX Twin City Realty Inc
1408 Kingston Road
Toronto, Ontario
6.6% Cap Rate! 6 Unit Multiplex For Sale. Plus One Non-Conforming Unit In Bsmt. 6 x 2 Bed Units. 1 x 1 Bed Unit. 3 Renovated Units (2023) Currently Owner Occupied Suite Could Be Split Into 2 units. 2nd Floor Large 2 Bed Unit Has 2 Entrances And Has Potential To Split As Well. Value-Add Opportunity For The Right Operator. All Units Have Separate Hydro Meters. 3 Gas Meters. Some Long Term Tenants But Vacant Possession Be Discussed. 2 Parking Spots On Property, One Rented From Neighbour. Flat Roof Replaced 2024. Great Investment Property For An Experienced Investor Or First Timer. Current Gross Income $130,000. Insurance $5,980, Hydro $5,400, Gas $5,400, Water $6,600. Easy Access To Subway, Beaches, Shops On Kingston Rd, TTC Bus Stop At Door Step, Birchmount Park & Community Centre. Some Virtually Staged Photos. (id:60626)
RE/MAX West Realty Inc.
Th6 610 E 3rd Street
North Vancouver, British Columbia
Welcome to THE LINDEN. A collection of 10 townhomes in the heart of the vibrant Moodyville community. Homes range from 1315 square ft to 2185 sq ft. Some units include lock-off suites for mortgage helpers and rooftop patios with city views. Thoughtfully designed by Cornerstone Architects these homes are built to a Passive House Standard reducing the energy requirements and costs. Interiors include premium finishes and appliances. Close proximity to the Lower Lonsdale Quay shops, restaurants and fitness centres. (id:60626)
Engel & Volkers Vancouver
93 & 99 North Street
Bridgewater, Nova Scotia
COMMERCIAL INVESTMENT OPPORTUNITY! Ownership opportunity for two apartment buildings on two adjacent parcels of land, located on one of Bridgewaters busiest streets. Comprised of four and six units, all of which are currently occupied, so you can immediately take over operations and begin incurring revenue. Financial documentation is available upon request. Alternatively, this listing presents a well-positioned redevelopment opportunity, given the prime commercial real estate location and existing zoning. Want to build condos or a large apartment building - this would be a perfect location! Or perhaps you are looking to construct a large commercial development on one of Bridgewater's busiest arteries! The current growth that is taking place in this area of the South Shore is incredible, and with the current Michelin expansion, now is the time to get in on the ground level in advance of the future growth! Bridgewater is located in Lunenburg County, a little over an hour from Halifax, and is home to the largest Michelin manufacturing plant in Nova Scotia. As the largest employer on the South Shore, access to housing is vital to Bridgewater, as is the possibility of future businesses to impact economic growth. Its up to you! Photos include a sampling of some of the interiors of both building units. (id:60626)
Exit Realty Inter Lake Liverpool
901 Whycocomagh Mountain Road
Whycocomagh, Nova Scotia
This remarkable 200-acre off-grid property with five cottages, a main building & access to trails to explore the Cape Breton Highlands, offers an incredible opportunity for year-round adventure & self-sufficiency. Built in 2019 and located just 5 km from the town of Whycocomagh, this expansive property is a mecca for outdoor enthusiasts. With the multi-use Trans Canada Trail passing through, you have access to hundreds of miles within the breathtaking Cape Breton Highlands at your doorstep. The trail is most popular for winter sport and is maintained by the local snowmobile club, in season. Five independent cottages, are each equipped with a propane furnace, BBQ, front deck, and private fire pitperfect for evenings under the stars and a wilderness escape. The main building is designed for versatility, boasting two sets of washrooms (with accessible showers) and a large commercial kitchen. The main room can serve as either a private residence or a communal hub for gatherings. The spacious living and lounging area invites a social setting and shared kitchen for your guests or can be separated for privacy. Within the 200+ acres you'll find an old-growth hardwood stand and cleared land, creating potential for farming & further development. The property is accessible via the municipally maintained Whycocomagh Mountain Road & its self-sufficiency is ensured through solar power and propane. A drilled well provides a pristine water supply. The steel frame construction ensures a reliable build. In addition, one further cottage is on the property which can be revived and used as future accommodation or living space. From the top of Whycocomagh Mountain, you have stunning views of Whycocomagh Bay and Salt Mountain, which must be seen to be fully appreciated. This unique property is not just a place to live; its not just a business; its a lifestyle waiting to be embraced. Don't miss this exceptional opportunity to own a piece of Cape Bretons natural beauty! (id:60626)
RE/MAX Park Place Inc.
51425 Rge Rd 80
Rural Parkland County, Alberta
This Executive home has everything you would ever need! The owner's custom designed this home & built by Ed Trembly, (a well known builder). Nothing was spared in this home. There are 17 appliances in the home - Wolf, Miele, sub-zero, etc. 161 acres of open & treed area that is set up with a barn (that could be turned into a shop), pole shed, misc. outbuildings & a seasonal creek. The Kitchen is open to the dining room & a huge covered patio deck with a wolf 8 burner gas BBQ, & Livingroom. upper level has 9 & 10 ft. ceilings. The primary bedroom is massive, has it's own deck, fireplace, Walk-in closet that is the size of a bedroom. It was designed & installed by California Closets. The on-suite has the jacuzzi tub, walk in shower with numerous spray nozzles, 2 separate cabinets with sinks, & laundry room close by with storage & sink. 2nd bedroom is currently a den with a fold up Murphy bed. The back entry has a bathroom, storage & entry to garage. Downstairs has 3 bedrooms, wet bar, walk out basement. (id:60626)
RE/MAX Vision Realty
190 Northwood Drive
Toronto, Ontario
Huge corner ravine premium Lot 67 x 188 feet, Lots of sunlight, This beautiful home comes with 4+1 bedrooms, 2 kitchens, 3 full bathrooms, 2 stoves, 2 fridges, 2 washers, 2 dryers, beautiful zebra blinds throughout the entire home, finished basement with separate entrance. This property is equipped with security cameras that surround the home, Nest doorbell on front door and basement door, Nest thermostat (see who is around your property, at your front & side door, and control the thermostat from your cell phone). Keyless entry for front, side, and garage door. (doors can be opened and closed from cell phone). The property has been updated with 200 amp electrical breaker, furnace, air conditioning, and attic insulation. This bright and spacious home is move-in ready. Enjoy it with your family, great as a rental property, perfect for Airbnb, or build your custom home on this huge ravine lot. Property is currently being used as an Airbnb with Super Host status. Live in the heart of North York. Minutes away from schools, parks, restaurants, highways 401 & 404, TTC, Finch subway, shopping, entertainment, and much much more !! A definite must see !!! Furniture is negotiable. (id:60626)
Right At Home Realty
79-81 Queen Street
Kingston, Ontario
Welcome to 79-81 Queen Street, a historic gem in the heart of downtown Kingston. Built in 1840, this stately limestone building combines timeless charm with modern amenities, making it a standout investment opportunity. The property features limestone construction with exposed brick interiors that exude character and tenants love. Located in Kingston's vibrant downtown core, it has so many amenities within easy walking distance including the waterfront, Queens University, Kingston General Hospital, and an incredible number of shops, restaurants, and cultural attractions. This turnkey investment offers four residential units, all separately metered to ensure low operating costs. Each unit includes appliances, with two featuring dishwashers and one equipped with laundry as well. The property has a history of being fully rented with no vacancies, highlighting its strong rental demand. Additionally, 10 coveted parking spots generate an extra $1,000 per month. There is also room for expansion on the large lot, offering opportunities to add to this property. With easy cosmetic renovations, the units themselves have significant potential for increased revenue, adding even more value to this already attractive investment. Current rents include Unit 79-1 $1,400/month (Oct 2024 - Sep 2025), Unit 79-2 $1,800/month (May 2024 - Apr 2025), Unit 81-1 $1,691/month (month-to-month), and Unit 81-2 $1,800/month (Jul 2024 - Jun 2025). Combined with the parking income, the property currently has a gross annual income of $92,292 and a net operating income of $67,561. With its unbeatable location, solid income stream, and historic charm, 79-81 Queen Street offers a rare opportunity to own a piece of Kingston's heritage while enjoying a lucrative, low-maintenance investment. (id:60626)
RE/MAX Finest Realty Inc.
1329 South Gower Drive S
North Grenville, Ontario
Nestled on approximately 24 acres of mature, treed landscape, this stunning custom-built 3-bedroom home offers the perfect balance of comfort, space, and opportunity. A grand foyer greets you upon entry, setting the tone for the unique layout and charm found throughout the home.Up a few steps, you'll find an impressive dining room featuring a built-in bar ideal for entertaining. The grand living room boasts a statement feature wall with a floor-to-ceiling stone-surround wood-burning fireplace, and patio doors that lead out to a spacious backyard deck with picturesque views.The newly renovated kitchen is a chefs dream with ample cabinetry, quartz countertops, and serene nature views. A cozy and private bonus room overlooks the lush grounds perfect as an office, reading nook, or studio.The primary bedroom is a true retreat, complete with extensive built-in wardrobe closets and a luxurious 4-piece ensuite with a soaker tub. Two additional spacious bedrooms offer warm oak hardwood flooring and share a main bath that conveniently includes a stackable washer and dryer.The lower level features a large rec room with pellet stove and included pool table, a spacious workshop with abundant storage, a mudroom with garage access, and a second laundry room for added convenience.Outdoors, the opportunities are endless. The impressive 110 x 30 workshop includes office space, 400amp service with 3-phase converter, and its own separate road entrance ideal for a home-based business or hobbyist.The meticulously maintained lot includes:* Greenhouse* Fruit trees (apple, raspberry, blueberry, and asparagus patch)* Fire pit area* Beautiful private canal perfect for kayaking or canoeing! Whether you're seeking privacy, space to grow, or the perfect work-from-home setup, this one-of-a-kind estate offers it all, 8 min to Kemptville and 14 minutes to Manotick but worlds away from the ordinary. (id:60626)
RE/MAX Hallmark Realty Group
53 Cranleigh Park Se
Calgary, Alberta
WELCOME TO YOUR SANCTUARY ON THE RIDGE—WHERE EVERY DAY FEELS LIKE A GETAWAY. Located at 53 CRANLEIGH PARK SE, this beautifully renovated two-storey home offers a warm, open-concept layout with a spacious LIVING ROOM, DINING AREA, and GOURMET KITCHEN featuring QUARTZ COUNTERTOPS, STAINLESS APPLIANCES, and an OVERSIZED ISLAND perfect for brunch or homework. Enjoy soft morning light and BREATHTAKING BOW VALLEY RIVER VIEWS from OVERSIZED WINDOWS, then wind down with SPECTACULAR SUNSETS that paint the sky every evening—right from the comfort of your own home. LOCATION IS UNBEATABLE, with quick access to DEERFOOT and STONEY TRAIL. Step outside to a DECK OFF THE BREAKFAST NOOK—with NO NEIGHBOURS BEHIND, it’s private and peaceful. Downstairs, the SCREENED-IN PATIO and upgraded HOT TUB (with NEW CONTROL PANEL and NEW COVER) offer year-round relaxation. Landscaping is on point thanks to an AUTOMATED SPRINKLER SYSTEM that keeps everything lush with minimal effort. A separate PROTEC WATER LEAK DETECTION SYSTEM adds an important layer of protection by sensing leaks and shutting off the main water supply automatically to prevent potential damage. Upstairs, the NEW HARDWOOD STAIRS lead to a tranquil PRIMARY SUITE with amazing views, a CUSTOM SPA-STYLE ENSUITE with LUXURIOUS TILE WORK, SOAKER TUB, and GLASS SHOWER. Two more bedrooms and a rebuilt bathroom feature SHIPLAP ACCENTS, stylish fixtures, and HIGH-EFFICIENCY LED LIGHTING. All walls and trim have been freshly painted. The WALK-OUT BASEMENT delivers casual comfort with a MEDIA ROOM, CUSTOM WET BAR with QUARTZ COUNTERS, plus a fourth bedroom or gym and a full bath. Comfort upgrades include HEATED FLOORS in the FOYER, MUD ROOM, KITCHEN, and BASEMENT BATHROOM, along with ATTIC INSULATION UPGRADES and a NEW CENTRAL VACUUM. A true highlight: the HEATED, OVERSIZED FOUR-CAR GARAGE with THERMOSTAT CONTROL and a NATURAL GAS INDUSTRIAL HEATER like those used in skating rinks. The home is also topped with a METAL COMPOSITE ROOF that in cludes a LIFETIME WARRANTY and is engineered to be quiet in the rain—durable, worry-free, and built to last. FROM EVERYDAY LIVING TO GRAND ENTERTAINING, THIS IS A HOME THAT DELIVERS. SCHEDULE YOUR PRIVATE TOUR TODAY AND SEE WHAT LIFE ON THE RIDGE IS ALL ABOUT. (id:60626)
Royal LePage Benchmark
1881 Gladstone Road, Rte 348
Murray River, Prince Edward Island
A Truly One-of-a-Kind Property in Eastern PEI. Welcome to this exceptional custom built home on 80 acres in picturesque Murray River, offering over 600 feet of private waterfront. Designed by renowned Island architect David Lopes and built by the highly respected Gill Construction, this home is a rare find. The exterior is finished in Island Stone - a unique and timeless choice that speaks to its sense of place and craftsmanship. This one-level home is perfectly positioned for complete privacy, with no neighbouring homes in sight and private sandy beach access for boating, swimming, and enjoying the natural beauty of the river. Inside, you?ll find over 10-foot ceilings, in floor heating throughout, and high end finishes that reflect expert millwork and thoughtful attention to detail in every room. The spacious living and dining areas face the water, with large windows that frame the stunning view. Custom built-ins, a cozy fireplace, and wide open spaces make this home both luxurious and inviting. The chef?s kitchen is designed for both function and entertaining, with plenty of space for casual dining and gatherings. The primary suite is a retreat in itself, complete with two walk in closets and a beautiful en suite. Two additional bedrooms share a Jack-and-Jill bathroom, offering comfort and privacy for family or guests. The lower level offers a large rec room, storage area, and an amazing wine cellar for the enthusiast. Add to that an attached 3-car garage, air conditioning, high-speed internet, and a lovely outdoor patio area - everything you need is here. The home is also equipped with a generator that connects automatically in the event of a power outage. Located in the charming community of Murray River, this home offers peaceful seclusion yet is just a short drive to Montague and under an hour to Charlottetown. It is the best of both worlds - luxury living surrounded by nature, in one of PEI?s most scenic and beloved ar (id:60626)
Century 21 Colonial Realty Inc
837 7th Avenue
Hanover, Ontario
Come explore Hanover and Invest in a truly exciting Opportunity! This offering is available at this price for a limited time. Excellent development potential with suitable zoning and adjacent parcel of land being developed into residential subdivision. Services available. Options for access can be discussed with an interested Buyer. This scenic parcel of 22+ acres has many attributes including spring fed pond, Saugeen River, Residence with many premium finishes on 1,784 sq ft main floor and 1,250 sq ft finished lower level. Shop 40X60 ideal for storage, small business ventures or tinkering. Additional old barn on the property good for storage. Whether you are an Investor, Developer or looking for a Scenic spot to call home, this property is worth considering. This property is being sold, "as-is, where-is". Please note, there are a total of 5 PINS for this property. For a complete list of PINS and legal descriptions, please see attachment. (id:60626)
Just Farms Realty
837 7th Avenue
Hanover, Ontario
Come explore Hanover and Invest in a truly exciting Opportunity! This offering is available at this price for a limited time. Excellent development potential with suitable zoning and adjacent parcel of land being developed into residential subdivision. Services available. Options for access can be discussed with an interested Buyer. This scenic parcel of 22+ acres has many attributes including spring fed pond, Saugeen River, Residence with many premium finishes on 1,784 sq ft main floor and 1,250 sq ft finished lower level. Shop 40X60 ideal for storage, small business ventures or tinkering. Additional old barn on the property good for storage. Whether you are an Investor, Developer or looking for a Scenic spot to call home, this property is worth considering. This property is being sold, "as-is, where-is". Please note, there are a total of 5 PINS for this property. For a complete list of PINS and legal descriptions, please see attachment. (id:60626)
Just Farms Realty
2019-2021 Eglinton Avenue West
Toronto, Ontario
Incredible investment opportunity in the heart of Toronto. This multi use two story commercial building is comprised of two separate commercial spaces and 4 residential units consisting of two, one bedroom and two, two bedroom apartments. High value building comparing potential cost and return. Contact L/S for details. (id:60626)
RE/MAX Preferred Realty Ltd. - 588
5335 Signet Crescent
Kelowna, British Columbia
NEW PRICE. Reduced by $150k... Seller very motivated! If you can find a better deal on the perfect Okanagan Summertime Home... BUY IT! 5335 Signet Crescent, the 2011 PNE Dream Home! This stunning craftsman-style residence in Kettle Valley offers breathtaking panoramic lake views. Meticulously finished, this home blends beauty and comfort. Step into the chef’s dream kitchen featuring a large island, granite countertops, and high-end stainless-steel appliances, including a six-burner gas stove. The open layout seamlessly connects the dining and living areas, flooded with natural light. The spacious master suite includes a cozy fireplace, a generous dressing room with a built-in safe, and a luxurious five-piece ensuite with a soaker tub and marble shower. Enjoy the private deck overlooking stunning lake views. Designed for relaxation, the home features a fully equipped theatre with built-in speakers and leather power recliners, plus three gas fireplaces. The expansive outdoor living space boasts a covered patio with a stone gas fireplace, a large in-ground salt water pool, hot tub, and beautiful gardens—perfect for gatherings. With two additional bedrooms and bathrooms, this home offers ample space for family and guests. Constructed with durable Hardie board and stone, the home includes central air, forced air natural gas heating, and an oversized garage/workshop. Don’t miss this opportunity to own a blend of luxury, comfort, and stunning views! This property is a must-see! (id:60626)
Royal LePage Kelowna
10195 Williams Road, Fairfield Island
Chilliwack, British Columbia
A rare development opportunity in one of Chilliwack's most desirable family neighbourhoods! To be sold in conjunction with 46193 Strathcona Road, both properties together forming a 1.1 acre lot, fully serviced. Rezoning approved with City of Chilliwack for development of 9 single family homes. Both homes currently tenanted and producing rental income. The only question: Why wouldn't you park your money on Fairfield Island? Minutes to Chilliwack's newest hot spot - District 1881, minutes to the mighty Fraser River, minutes to all important amenities, not to mention the proposed boardwalk along Hope River Rd. This one will not last, call your builders and trust the growth of this community (id:60626)
Advantage Property Management
16 Waterford Heights South Street
St. John's, Newfoundland & Labrador
Magnificent Slab On Grade home built for owner. Approximately 5000 Square Feet plus 1/2 acre building lot with Cape Cod siding, inground irrigation, and three propane tanks. Three bedrooms and 3.5 baths with heated floors. Master bedroom with 2 walk-in closets. Open concept layout with high ceilings, ideal for entertainment. Large living room and dining room separated by stain glass doors. Stain glass doors will be removed and new doors installed. Magnificent kitchen with island and high end appliances. In-ground irrigation , and back-up generator. Attachment from main tanks to back yard for barbecue; which supports fireplace, deep freeze, refrigerators, Thermador stove, lights, TV and internet. Green house with electrical outlets. Radiant heat in the Lania on patio. Three in-house garages. All underground wiring, magnificent land scaping with flower gardens front and back. Spectacular home, a joy to view. (id:60626)
Royal LePage Property Consultants Limited
74 William Street W
Waterloo, Ontario
Legal non-conforming 4 plex in highly desirable residential neighborhood. Within 5 minute walk to all the shops, restaurants and nightlife in uptown Waterloo. There are 2 - 3 bedroom units and 2-5 bedroom units. More than ample parking. (id:60626)
RE/MAX Real Estate Centre Inc.
10195 Williams Road, Fairfield Island
Chilliwack, British Columbia
A rare development opportunity in one of Chilliwack's most desirable family neighbourhoods! To be sold in conjunction with 10195 Williams Road, two properties totalling 1.1 acre. Both homes currently tenanted and producing rental income. Rezoning approved with City of Chilliwack for development of 9 single family homes. Just minutes to Chilliwack's District 1881 and all amenities you may need. Don't miss out! (id:60626)
Advantage Property Management
4649 Princeton Avenue
Peachland, British Columbia
Massive 2.84 acre property overlooking Lake Okanagan! You will fall in love with the stunning lake and mountain views from this gorgeous 2450 sq ft, 3 bedroom, 3 bathroom home. Gourmet kitchen with lake views! Stunning landscaping. Peaceful relaxing setting. Well maintained home. There is a 2 bedroom guest house on the property currently rented for $800 per month. Move in ready. One of the larger parcels of land in the area. Dream property. (id:60626)
The Agency Kelowna
1372 Oxford Street
Coquitlam, British Columbia
Lovely home in Parkridge Estates! Custom built in 1991, this home is PERFECT for downsizers looking for main-level living with a primary bedroom on the main floor. Step inside to vaulted ceilings and a bright living room to your left, filled with natural light and space. Continue through the formal dining area to a kitchen that overlooks the backyard patio and connects to a cozy family room-ideal for watching TV while you cook. A convenient powder room also on this level. The spacious primary bedroom includes a full ensuite. Upstairs offers two additional bedrooms and another full bathroom. The private, pie-shaped backyard is perfect for lounging on summer days. Situated on a desirable corner lot close to everything. OPEN HOUSE SUNDAY JUNE 29 12:00-1:00pm (id:60626)
RE/MAX City Realty
6800 Buckley Bay Frontage Rd
Fanny Bay, British Columbia
This spectacular 5-bed, 3-bath home offers over 3,600 sq ft of beautifully finished living space, designed to capture panoramic ocean views from both levels. With walk-on beach access & a sloped driveway to the high tide mark, launching a kayak or enjoying a seaside stroll is easy. From the moment you step inside, the views take center stage. The bright, open-concept main level features oversized windows, a propane fireplace, & seamless flow to the oceanfront deck. The kitchen is ideal for entertaining, with a large island, prep sink, raised eating bar, & roll-out shelving. The private primary suite is tucked into the south wing, with two additional bedrooms & a full bath on the opposite side. The walk-out lower level includes two bedrooms, a full bath, an office, and a spacious rec room, perfect for guests, media, or hobbies. Outside, enjoy a beautifully landscaped yard with a gazebo, and relax in the hot tub while taking in the coastal scenery. For more information please contact Ronni Lister at 250-702-7252 or ronnilister.com. (id:60626)
RE/MAX Ocean Pacific Realty (Crtny)
2152 Mackay Avenue
North Vancouver, British Columbia
Welcome to Your Tranquil Retreat in Pemberton Heights! Tucked away in one of North Vancouver´s most sought-after neighborhoods, this charming home offers the best of both worlds-peaceful surroundings with urban perks close at hand. With a thoughtfully designed floorplan, this home also offers flexibility for families, in-laws or rental income. Backing onto Heywood Park & just steps from Sowden Park, Murdo Frazer, & Capilano Elementary, this home is surrounded by nature, play spaces, & top-tier schools-everything a growing family could ask for. Inside, you´ll find a cozy, cottage-like feel, full of warmth and character, and the serene backyard is a true highlight-spacious & private. Why choose between having a peaceful escape or a connected community lifestyle, when this home has it all. Come experience the charm for yourself-your next chapter starts here. (id:60626)
Royal LePage Sussex
62 Aberfeldy Crescent
Markham, Ontario
Charming Family Home on a Wide 60 x 118 feet Lot in Prestigious German Mills! This Well-Cared Home Offers 4 Spacious Bedrooms, 4 Bathrooms, and a Warm, Family Room Featuring a Cozy Wood-Burning Fireplace and Walk-Out to a Private, Elevated Deck Overlooking the Backyard Perfect for Real Time of Relaxing or Entertaining. The Layout Is Highly Functional,A Generous Large and Inviting Living Room Sits Separately to the right of the Foyer, While the Formal Dining Room is Connected and closer to the Kitchen on the left ,Ideal for Comfortable Family Living or Hosting Guests. Finished ,Walkout + Separate Entrance Basement Includes 2 Rooms icluding Large Recreation Area and a Leveled Walk-Out with Sliding Door Offering Great Flexibility and Future Potential. Prime Thornhill Location: Steps to Scenic Trails, Parks, TTC/YRT Transit, and Minutes to Malls, Shops, Bayview Golf Club, Hwy 404 and More. Top-Ranked School District: St. Michael Catholic Academy, German Mills PS, and St. Robert CHS. (id:60626)
Harvey Kalles Real Estate Ltd.
1520 North Beach Rd
Salt Spring, British Columbia
10.77 acres of semi-waterfront property with frontage on both North End and North Beach Roads, adjacent to protected lands for enhanced privacy and natural beauty. This exceptional property provides direct access to miles of stunning shoreline, making it an ideal spot for launching a kayak or small watercraft. Situated in one of the island’s most desirable areas for beach walks and scenic strolls, the location is just minutes from charming coffee shops and restaurants. The land features grassy areas, mature fruit trees surrounding the home, and a spacious, level, park-like clearing with a few remaining orchard trees—offering the potential to be restored to its former farmland use. With a rare combination of Agricultural and Rural zoning, the property allows for multiple structures, including a main house, guest cottage, farm and greenhouse buildings, workshops, garages, and more—providing endless opportunities. The existing well-maintained home enjoys breathtaking ocean views and features two bedrooms, two bathrooms, and a basement currently used for workshop and storage space, with the potential for conversion into additional living areas. (id:60626)
RE/MAX Salt Spring
Lot 26 Mccarty Drive
Cobourg, Ontario
Elevated above the Rolling Hills of Northumberland and nestled among executive homes, this exceptional sprawling 3 bedroom, 2.5 bath new construction bungalow awaits you with over 2200 sq ft of main floor living. "THE ANTRIM" by Stalwood Homes, boasts soaring 9 ft ceilings throughout main floor and open concept living with spectacular views. Gourmet Kitchen features quartz countertops, custom cabinetry and an Island with breakfast bar that overlooks the Great Room and Eating Area. Natural light floods through gorgeous windows spanning the Great Room and Eating area. Entertain for holidays and special occasions in the formal Dining Room. Unwind at the end of your day in your Primary Suite, complete with a luxury 5pc ensuite and Walk In closet. A convenient, main floor Laundry Room is located just off the Mud Room. Two large bedrooms with a main 4 pc Bathroom and Powder Room complete the main floor. Retreat to your lower level that can be finished now or later to allow for additional living space, or leave unfinished for hobbies or plenty of storage. Added features include Triple car garage with direct inside access, natural Gas, municipal water and Fibre Internet to easily work from home. 3 lots available, several floor plans to choose from! Only a short drive to the GTA, and minutes to the beautiful lakeside city of Cobourg, with its amazing waterfront, beaches, restaurants and shopping. Welcome Home to Deerfield Estates! (id:60626)
Royal LePage Proalliance Realty
00 Milton Stewart Avenue
Mcnab/braeside, Ontario
A chance to shape your vision from the ground up - this expansive 43-acre parcel offers a blank canvas with massive potential. Once completed, the future installation of Miller Service Road will provide over 3,000 feet of frontage, making access and visibility ideal for a variety of development possibilities. Currently featuring two areas with road frontage on Milton Stewart Road and an access point on the McNab Braeside Rail Line. Part of the property is actively cropped (2025 crops excluded from sale) and includes a section of mixed bush, adding to its character and versatility. Location is key: just 3 minutes to the highway, 13 minutes to Arnprior, 34 minutes to Kanata, and 20 minutes to Calabogie - all the amenities and resources you need are within easy reach. Whether you're looking to develop, invest, or build, this is a prime opportunity to turn bold ideas into reality. (id:60626)
Century 21 Synergy Realty Inc.
622 Palmerston Avenue
Midway, British Columbia
Mile 0 Motel and Restaurant for sale! Turn key business, with on site living quarters. Seller willing to train! Well established business. Well maintained, clean 10 unit motel, consisting of 5 one bedroom units, 3 two bed kitchenette units, 2 three bed units, with one having a kitchenette. 3 additional full hookup RV sites! The motel also leases out the attached 50 seat restaurant, with an additional outdoor eating area used during the busy Summer season. All units have been recently renovated, including newer roof, upgraded phone system, all new windows, and much more! Private outdoor relaxing area for guests to enjoy the beautiful weather Midway provides. Great highway exposure, along the busy HWY 3, which is the Southernmost corridor connecting BC to Alberta. Midway is also an access to the US, with its own Border crossing. Just across the highway, is the Trans Canada Trail, which brings in lots of eco tourism. Cyclists stay often, or come to eat in the restaurant. Centrally located within Midway. Walking distance to the local grocery store, restaurant, gas station, and the Kettle River! Live on site in your private 2 bedroom unit that has also been recently renovated. Large detached shop in back for additional privacy, and storage. Great year round business for those wanting to escape the big city, and work for yourself. The only Motel in Midway. Popular with contractors and outdoor enthusiasts. Call your Realtor to book your private viewing today! (id:60626)
Century 21 Premier Properties Ltd.
14046 Mier Drive
Maple Ridge, British Columbia
ABSOLUTE SHOWSTOPPER with SPECTACULAR VIEWS in Silver Valley's most SOUGHT-AFTER neighbourhood BRIDLE RIDGE by Morningstar! Don't miss this STUNNING 3 Bedroom/3 Bathroom LIKE NEW home with LUXURIOUS FEATURES throughout! 10' CEILINGS create a GRAND SENSE of space while the JAW DROPPING CHEF's KITCHEN comes complete with a 36" LA CORNUE RANGE, BUILT-IN WALL & SPEED OVEN and we can't forget to mention the OVERSIZED 64" FRIDGE/FREEZER & COZY COFFEE NOOK! Your XL PRIMARY PRIVATE RETREAT offers the BEST VIEWS and is the PERFECT place to wind down! MOTORIZED TIMER blinds/drapes, A/C, Vacuum & EV Charger rough ins and even conduits for SOLAR POWER! The added BONUS of an unfinished space in the basement awaits your PERSONALIZED NEEDS and COMPLETES this FABULOUS PROPERTY PACKAGE! *EVENING OPEN + BUBBLES & BERRIES + THURSDAY, JULY 17th (6PM - 8PM)* (id:60626)
Rennie & Associates Realty Ltd.
1968 129 Street
Surrey, British Columbia
OCEAN PARK! This delightful 3 bedrooms 1 den rancher boasts a large entrance foyer, open plan living & dining, Spacious kitchen with island & eating nook. The adjoined family room has French doors overlooking the private backyard. 2022 replaced skylight windows make the entire home very bright. Updated shower in master bathroom. Cozy living with 1 gas and 1 electrical fireplaces. Walk to everything you need, transit just steps away. Ocean Cliff Elementary, and Elgin Park Secondary catchment. (id:60626)
Lehomes Realty Premier
2226 Viking Crescent
Burlington, Ontario
Welcome to 2226 Viking Crescent Stunning Turn-Key Home in The Orchard! This beautifully maintained detached home offers over 3,800 sq. ft. of finished living space, nestled on a quiet, family-friendly crescent in one of Burlington's most desirable neighbourhoods. Featuring 4 spacious bedrooms, 4 bathrooms, and a fully finished basement, this home is ideal for families of all sizes. The brand-new custom kitchen (2024) boasts solid wood cabinetry, quartz countertops, and open sightlines to the inviting family room with a cozy gas fireplace perfect for everyday living and entertaining. The formal living/dining room adds elegance for hosting guests. Upstairs, the primary suite includes a walk-in closet and a fully renovated spa-like ensuite (2024). Three additional generous bedrooms and a full bath complete the upper level. The professionally finished basement offers a large rec room, additional bedroom and bathroom, and plenty of storage. Situated on a 54-ft wide, fully fenced, pool-ready lot, the private backyard is ready for your summer plans. Additional highlights include: over $ 80,000 renovation in 2024. Freshly painted throughout. New roof (2017)New fiberglass garage door (2024) Pot lights, California shutters, Hardwood Floors on main floor upper hallway, carpet free, Solid oak staircase with wrought iron spindles, Quartz countertops, Home Office on the main floor recently renovated and luxury finishes throughout. Prime location close to top rated schools, just steps to Corpus Christi Catholic Secondary School (offering AP programs), with Alexander Public School directly across the street. Enjoy easy access to parks, shopping, dining, Appleby GO Station, and major highways.Dont miss this rare opportunity to own a move-in-ready home in The Orchard! (id:60626)
Right At Home Realty
4 265 E 8th Street
North Vancouver, British Columbia
Welcome to Walker Park Mews - Boutique Living with a Duplex Feel Unit 4 is a standout in this exclusive eight-home community, offering the privacy of a duplex with only one shared wall. It features a private heated garage, street-level entrance, and modern comforts including air conditioning and an advanced air filtration system. Enjoy two sundecks, a private patio, and a modern kitchen with high-end appliances and granite countertops. The lower level functions as a self-contained studio with its own entrance, patio, wet bar, and kitchenette-perfect for guests or rental income. Stylish, flexible, and ideally located, this home is a rare find. (id:60626)
Oakwyn Realty Ltd.
946 Klahanie Dr
Langford, British Columbia
Peacefully set on 2 acres just minutes from downtown Langford, this exceptional Horse & Hobby farm offers the perfect blend of rural tranquility and urban convenience. The spacious 6-bed, 3-bath home boasts over 3,000 sq.ft. of living, featuring a bright living room w/wood-burning insert, country-style kitchen, dedicated office, plus large dining room with French doors set to private patio. The flexible lower level with separate entrance provides added space and potential for flex-living, office, workshop, add’l bedroom(s) and/or guest accommodation. Ideal for equestrian lovers, the property includes equipped 3-stall barn, paddocks, shelters, and plenty of space for livestock and storage. Landscaped yard, patios, mature trees, and sweeping views, from pasture to tranquil hilltops complete this fabulous setting. This picturesque acreage is a rare gem for those seeking a lifestyle of space, serenity, and connection with nature—just minutes from schools, shopping, and city amenities. (id:60626)
Exp Realty
215 13737 72 Avenue
Surrey, British Columbia
Looking for an office space? You can't beat this location! This 2541 sqft office features a beautiful reception area to welcome your clients, a spacious boardroom for your important day to day meetings and a clean and well-maintained lunchroom space for your staff. Located in NEWTON COURT directly across from Surrey's busiest bus loops. DO NOT SOLICIT. All measurements and MLS data while deemed to be correct, are not guaranteed and should be verified by buyer or buyers' agent. (id:60626)
Royal Pacific Realty Corp.
2043 Beman Point Lane
Coldwater, Ontario
Your Dream Year-Round Escape on Gloucester Pool! Escape to this stunning waterfront retreat, just 1.5 hours from the GTA. With 219.65 feet of private frontage, this four-season home offers breathtaking, one-of-a-kind views of Gloucester Pool—your gateway to Georgian Bay and the Trent-Severn Waterway. Step inside to a beautifully designed living space featuring soaring 25-ft cathedral ceilings, an open-concept kitchen, dining, and living area filled with natural light, and a grand stone fireplace—perfect for cozy winter nights. The loft-level primary suite boasts a walk-in closet and ensuite bath, while two spacious main-floor bedrooms provide plenty of room for family and guests. Outdoors, relax on the expansive waterside deck and take in the spectacular views, or enjoy endless boating, swimming, and fishing right from your doorstep. Accessible by a level, four-season road, this is the perfect getaway for those seeking both adventure and relaxation—all just a short drive from the city. Don't miss your chance to own a true four-season escape in cottage country! (id:60626)
Real Broker Ontario Ltd.
3947 Morgan St
Saanich, British Columbia
3947 Morgan is an unparalleled offering on a quiet, oak-lined, no through street with Annie Park mere steps away. This home was completely stripped to the studs & renovated to an extremely high level just 2 years ago. Entering, you are greeted by an open concept living, dining and kitchen area with washed oak floors, beautiful built-ins, spacious contemporary kitchen, smart appliances & wireless lighting controls. Heating & cooling through a split heat pump & new insulation make this home extremely efficient. Upstairs there are 2 bedrooms + Den, 2 bathrooms w/ office down the stairs, all with a feel of true luxury. On the lower level is a sleek 3 bedroom 1 Bath updated suite. Enjoy year round relaxation and entertaining in the sunroom off the kitchen & beyond this lovely space is an expansive new open deck with modern vinyl plank decking leading to the gorgeous, landscaped and beautifully manicured fully fenced back yard. Luxury abounds in this stunning property and needs to be seen! (id:60626)
Macdonald Realty Victoria
16550 61 Avenue
Surrey, British Columbia
Spacious and elegantly appointed 3-storey family home in sought-after West Cloverdale. The main floor features a grand 2-storey entry, hardwood floors, archways and coffered ceiling dining area. The living room, dining area and kitchen are open-concept. The gourmet kitchen has stainless steel appliances and granite island. A cozy fireplace warms the versatile office/music room. Upstairs offers 4 large bedrooms, including a luxurious primary suite with vaulted ceiling, his & hers walk-in closets, 5-piece ensuite, and built-in speakers. The basement includes a 1-bedroom+den unauthorized suite with private entry and laundry. Enjoy year-round use of the covered patio overlooking a fenced rear yard. Dual heating, double garage, and close to school, parks, golf and Cloverdale Athletic Park. (id:60626)
Macdonald Realty (Surrey/152)
5920 137a Street
Surrey, British Columbia
PRIVATE CUL-DE-SAC | Family Neighbourhood | Newer Roof (2022) | This CENTRALLY located home offers privacy, space, and flexibility. With 4 bedrooms, a double office (easily converted to an extra bedroom), and 3.5 bathrooms, there's a ton of space for families looking to grow. The FUNCTIONAL floor plan features a large kitchen and both formal living + family rooms, perfect for ENTERTAINING guests. MASSIVE Master bedroom with attached DEN + ensuite with both shower and tub! This well-maintained home has great bones and room to PERSONALIZE to your taste. DOUBLE car garage & LARGE Driveway to park 4+ vehicles. Close to schools, parks, COSTCO + SUPERSTORE, and convenient highway access - a rare opportunity you won't want to miss! (id:60626)
RE/MAX 2000 Realty
40 4622 Sinclair Bay Road
Pender Harbour, British Columbia
Impeccable quality and design define this custom-built home in the prestigious Farrington Cove waterfront community, offering protected deep-water moorage at the private marina and pickelball/tennis courts just steps away from your back door! This stunning residence offers over 3,500 sqft. of luxurious living featuring soaring vaulted ceilings, an entertainer´s kitchen, a stunning rock fireplace, and a sun-soaked patio with a bird-eye view of the court. The spacious layout includes 4 bedrooms, 4 bathrooms, a large family room, and extra-large flex space in the basement. The main-level primary bedroom offers a luxurious spa-like 5-piece ensuite. Enjoy A/C, low-maintenance landscaping, and walking distance to Hotel lake. Foreign buyers welcome - your West Coast lifestyle begins here. (id:60626)
Sotheby's International Realty Canada

