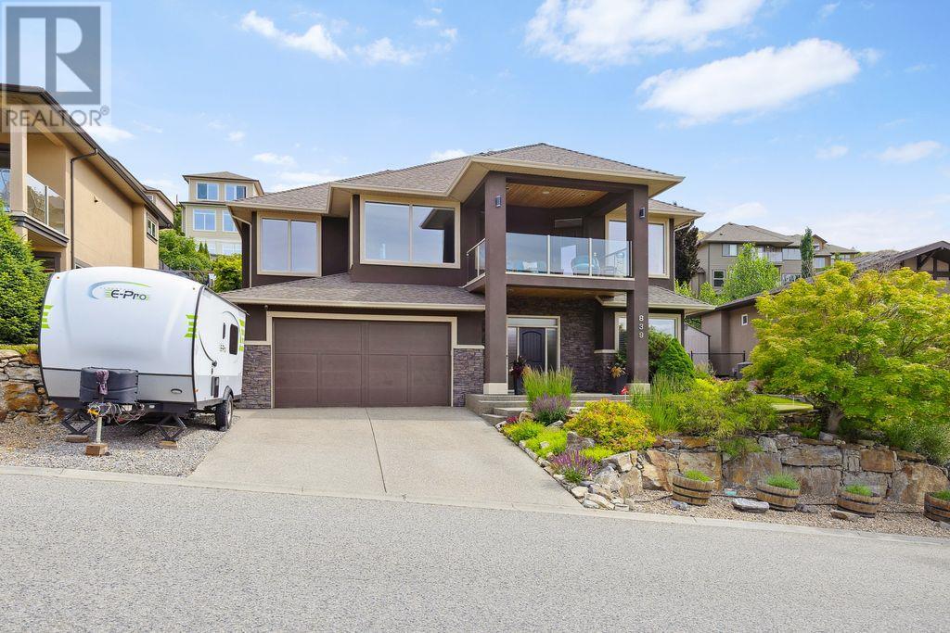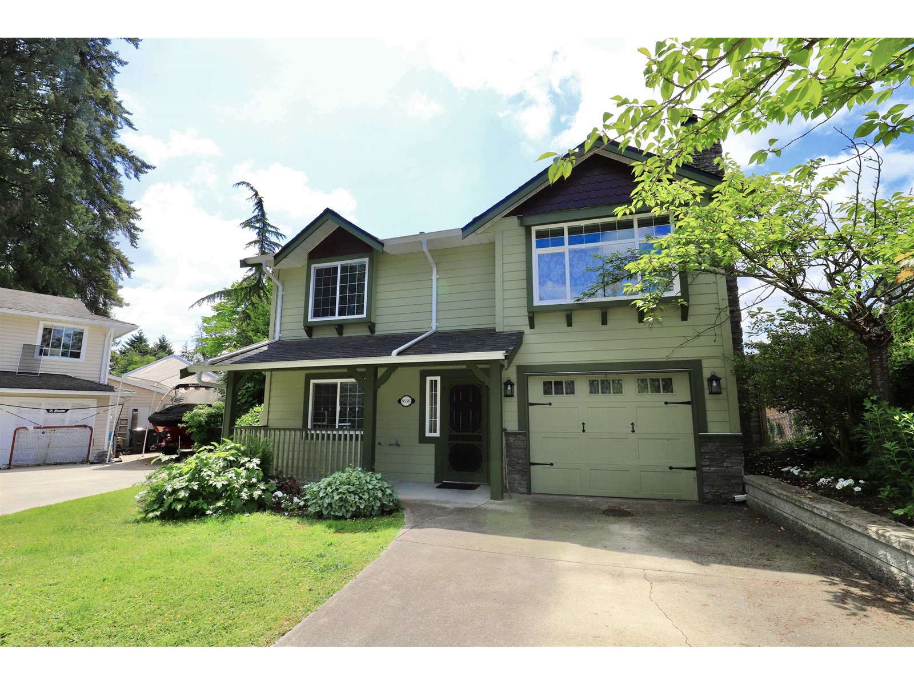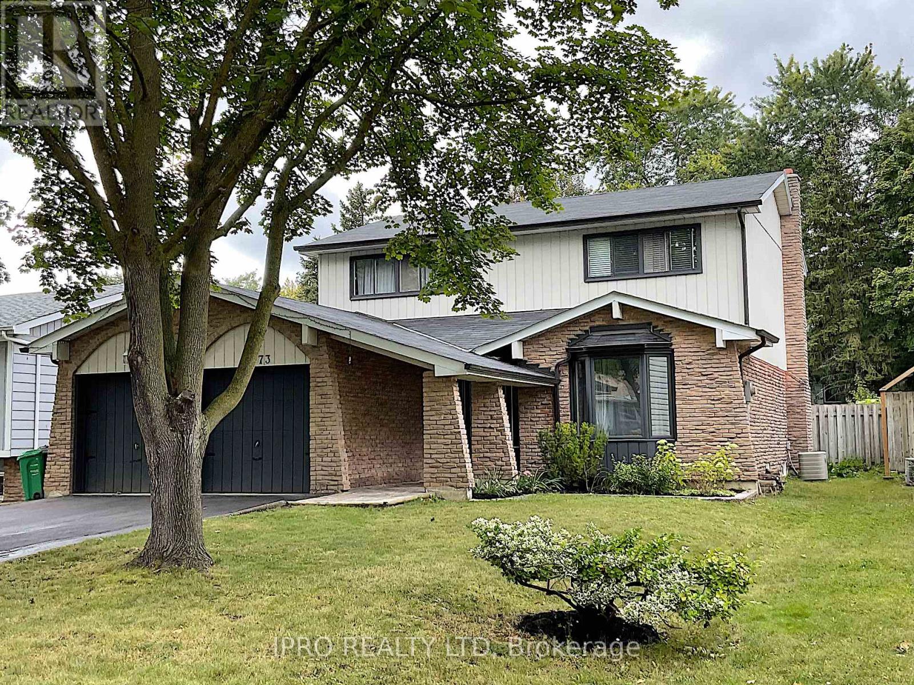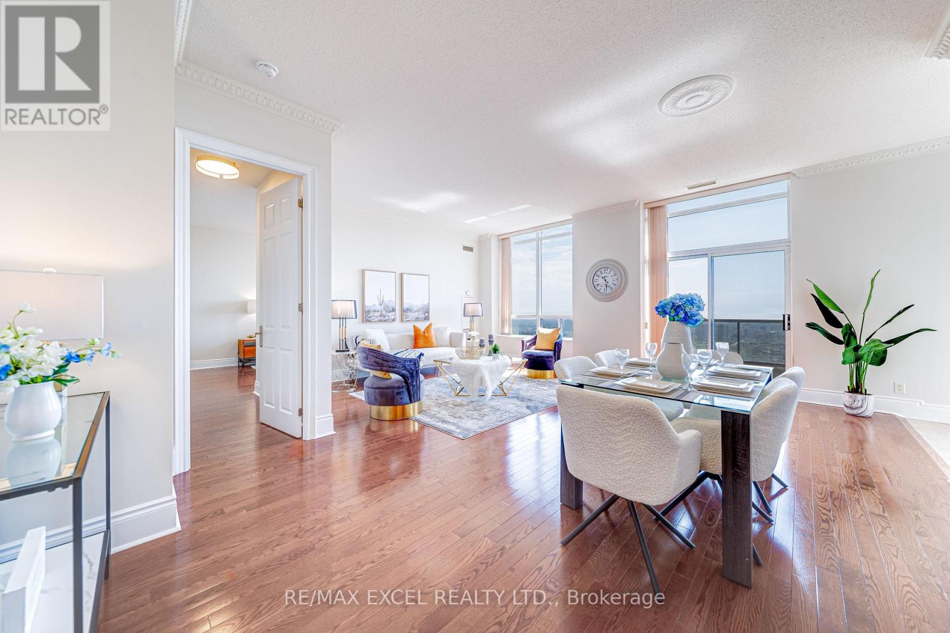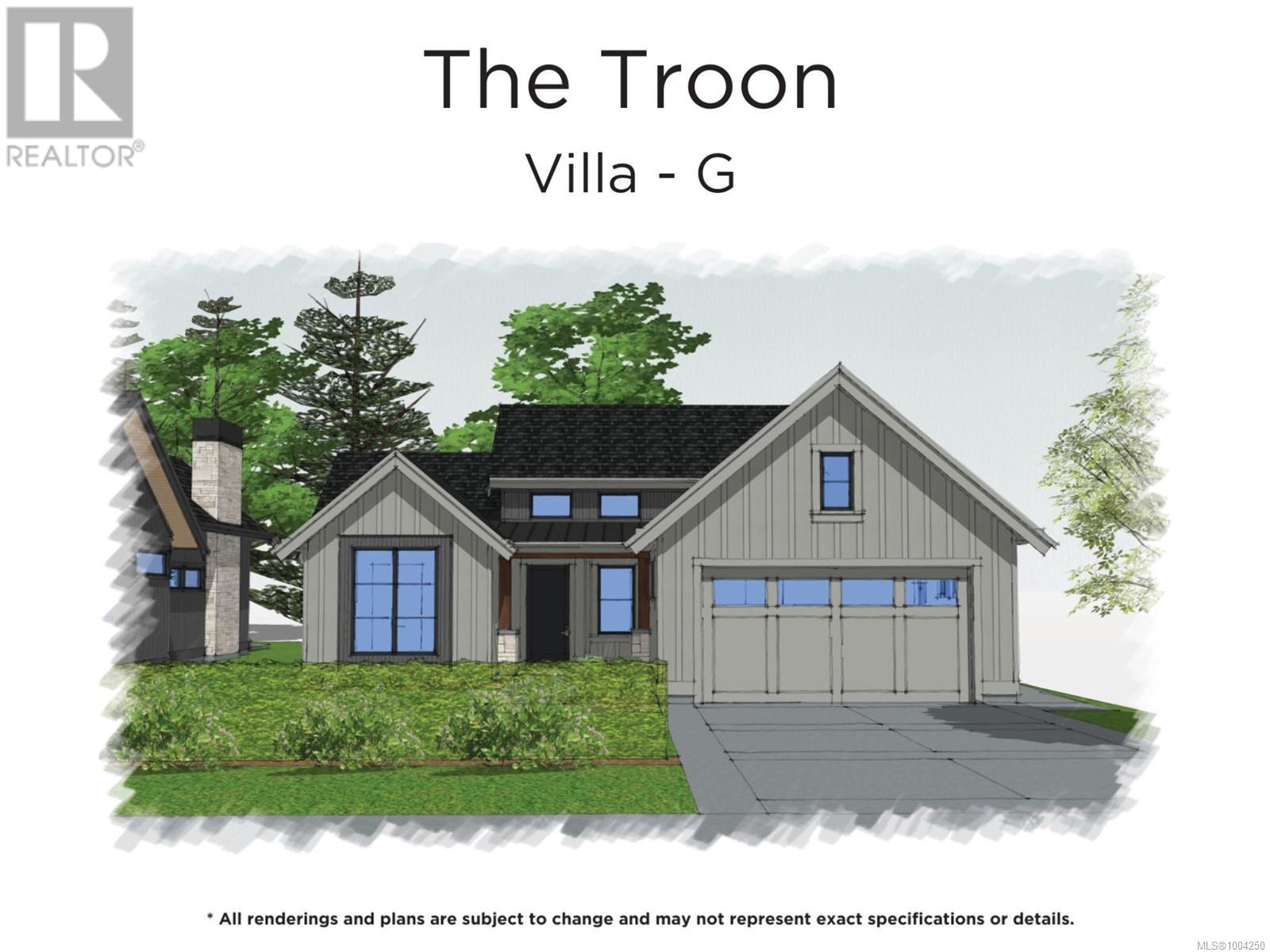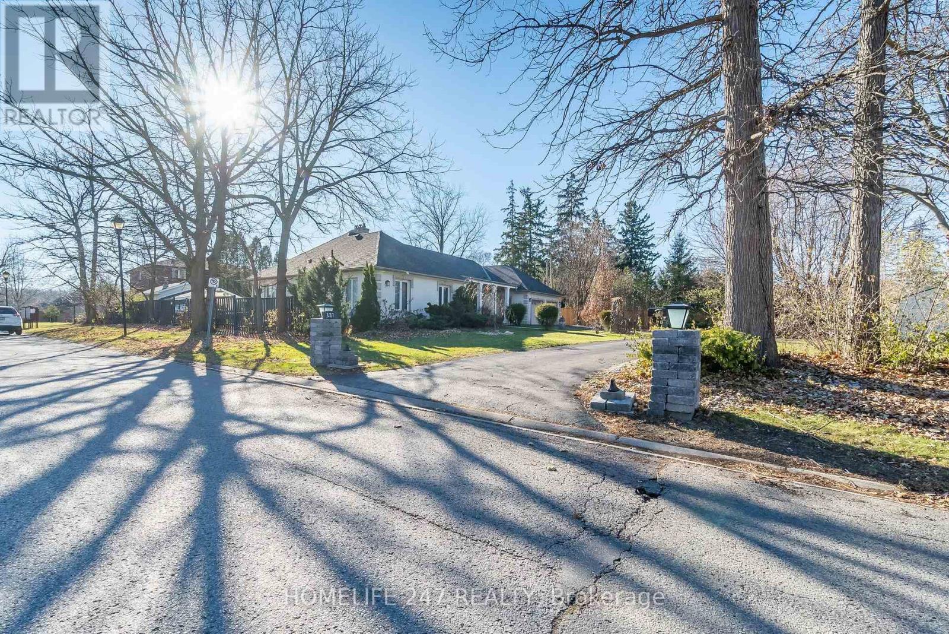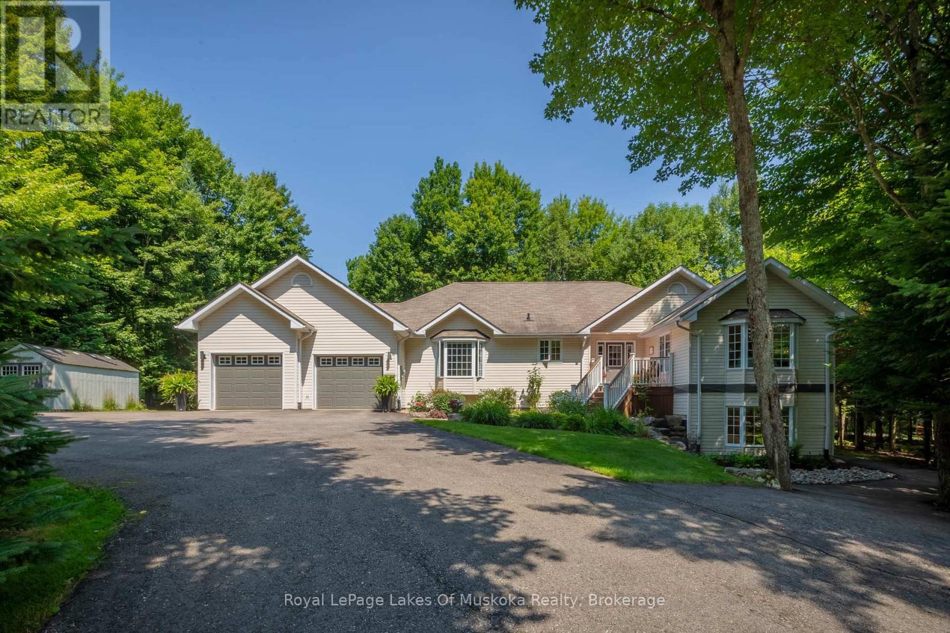839 Clarance Avenue
Kelowna, British Columbia
Modern elegance in one of Upper Mission’s most desirable neighborhoods. This exceptional home seamlessly combines elegance, comfort & functionality! Flooded with natural light and immaculately maintained, this residence offers a two-story layout ideal for both everyday living and entertaining. The entry level features a home office or a 5th bedroom—plus an additional bedroom, full bathroom, and a spacious family/rec area that opens up countless possibilities. Roughed in with separate entrance for an in/law suite. Upstairs, the open-concept main living area is warm and inviting with expansive windows, and a feature gas fireplace. The open concept floorplan creates a seamless flow, making it perfect for entertaining The kitchen is a true chef's dream, featuring a spacious granite island with seating and a walk-in pantry, Step out to the front covered balcony to take in the serene valley and lake views. Three bedrooms complete the upper level, including a beautiful primary suite with tray ceiling detail: access to the front deck, walk-in closet, and a gorgeous 6 piece ensuite with heated floors. Outside, your private backyard oasis awaits: a fully fenced covered patio with an in-ground pool, (new liner, heater and pool pump), hot tub, large areas for entertaining, and a separate storage shed. Beautifully landscaped easy care yard complete with a putting green. A truly turn-key home in a family-friendly community, just minutes to schools, parks, and amenities. (id:60626)
RE/MAX Kelowna
28 Goodman Road
Kawartha Lakes, Ontario
Balsam Lake Waterfront home with tons of room for the whole family 2,970 sq. ft. 5 bed/4 bath home plus A Bunky with 6th bedroom and 3 pc bath attached to the oversized single car garage. Watch the sunsets from your dock. Feel the sandy beach beneath your feet in the crystal clear waters of Balsam Lake and watch the boats go by. Like dinner and a movie! Large deck with glass railings off the Kitchen and Great Room. With Staircase leading down to grass lawn and dock. A perfect get away less than 2 hrs from the GTA. Built in 1993 with expressive wood beamed ceilings, wood burning stone fireplace, main floor master bedroom with 3pc ensuite and walk in closet. Main floor laundry, full basement with door access to waterfront. Oversized single car Garage. Great location off Hwy 35 Just 5 minutes to Coboconk, 15 minutes to Fenelon Falls. 3rd Floor loft is a excellent viewing area especially during storms with a 360 degree view. Good space for an office/deck and viewing area. (id:60626)
Sutton Group-Heritage Realty Inc.
41 Bluenose Drive
Port Dover, Ontario
Now is your chance to experience luxury living at its finest. This home comes to market offering uncompromising quality. Featuring unparalleled energy efficiency, innovative design and exceptional workmanship in an exclusive and private enclave of craftsman style homes. You will be steps away from 2000’ of river front and as a resident you will have shared ownership of acres of old growth Carolinian forest with hiking trails, access to a kayak launch, a large fishing platform and a boat dock with easy access to Lake Erie. This stunning one year old energy efficient custom-built home offers 2600 sq feet with 2+2 beds and 2+1 baths with a walkout basement. Some of the grand finishes include stone and Hardie board exterior, concrete driveway, an upgraded custom craftsman style front door, 10’ ceilings in the foyer, pale oak floors, pot lights, crown molding and solid core doors throughout. The white custom kitchen cabinetry is complemented by quartz counters with a large waterfall edge island, Kohler farm sink, Matt GE Café appliances, a double oven w/induction stove top, sleek hardware, a custom pendant and a built-in coffee/wine bar. The living room includes a Montego gas fireplace surrounded by custom shelving, coffered ceilings and a wall of windows. Large sliding doors on both levels lead out to massive, covered porches offering almost another nearly 1000 sq ft of outdoor living space. Bathrooms include custom designed vanities w/push drawers, quartz counters, custom faucets, fixtures and mirrors. Two with heated floors. You will find the laundry room conveniently located on the main floor with upper and lower custom cabinets, gorgeous new top of the line appliances and a utility sink. Low monthly common element fees include weekly lawn maintenance & snow shoveling to your front door. If you are looking to retire in total comfort and tranquility this is the home you have been searching for. (id:60626)
RE/MAX Erie Shores Realty Inc. Brokerage
9556 214a Street
Langley, British Columbia
Tucked away on a quiet street in desirable WALNUT GROVE, this comfortable family home has so much to offer! Gardeners will love the sunny backyard with greenhouse & shed, backing onto Langley Lane Greenway. There have been many updates over the years including windows and composite siding, a Penfolds 50 year roof in 2012, new furnace and A/C in 2017 and lots more! Main floor boasts hardwood floor throughout, a bright white kitchen with tile floor. Downstairs could easily be converted to an in-law suite! Great location close to parks, school, shopping, recreation and Fort Langley! Don't miss this one! Open House Saturday July 12 from 3-5pm (id:60626)
Royal LePage - Brookside Realty
32 Madrid Crescent
Brampton, Ontario
Welcome To This Centeraly Located Very Close To Brampton Civic Hospital and Bramalea City Centre Mall. Gorgeous 5 Bedroom Family Home With Finished Basement With Two Large Bedrooms With Attached Washrooms For Large Family. Stunning Private Oasis Pool With A Brand New Pool Heater, On A Beautifully Landscaped Large Lot. Includes 2 Fridge, 2 Stove, Dishwasher, Washer And Dryer. Family Room Has Stone Fireplace. This Is A Freshly Painted House With A Grand Foyer, Formal Living Room And Dining Room.Fully Renovated A Must See! Professionally Finished Basement With Laminate Flooring & In Law-Suite. Main Floor Laundry Room. Basement Apartment Includes Appliances. Welcome To Your Staycation. (id:60626)
Century 21 People's Choice Realty Inc.
73 Wright Crescent
Caledon, Ontario
Fabulous Family Sized Home, Huge Finished Basement, True Double Garage. Premium 50 Ft x 140 Ft Lot On Bolton's Coveted North Hill With Cultivated Landscape, Stunning Kidney Shaped Pool, Large Sundeck, Great 10 Ft x 12 Ft Shed. Numerous Recent Upgrades. 2022 Roof, 2024 Driveway. No Sidewalk. Situated in Friendly Family Neighborhood. Minutes Away from Parks, Schools, Recreation Centre, Shops and So Much More. Come See For Yourself - You Won't Be Disappointed! (id:60626)
Ipro Realty Ltd
3497 Post Road
Oakville, Ontario
Stunning Brand-New never-before-lived-in Freehold Townhouse. This bright and spacious house is perfectly situated in the highly sought-after area of Oakville. Boasting a premium lot directly across from an upcoming park and school, this home offers a prime location for families & professionals alike. Perfect for Growing Families & Hosts: With 4 great-sized bedrooms, 5 washrooms, & ample living space, this home is ideal for families or those who love to entertain. Key Features: Open & Airy Design: The home showcases smooth 9-foot ceilings throughout the main & 2nd floor, creating a seamless flow and expansive feel. Elegant Flooring: Oak engineered hardwood graces the main floor and upper foyer, complemented by oak stairs and contemporary square picket railings, adding a touch of modern luxury. Chefs Kitchen: Upgraded to perfection with quartz countertops, extended cabinetry, a breakfast bar, stylish backsplash, undermount stainless steel double-compartment sink, and brand-new appliances, making it ideal for cooking and entertaining. Spacious Living Area: A cozy living room with a fireplace sets the perfect mood for relaxation, while large windows throughout fill the space with natural light. Generous Bedrooms: Four (4) spacious bedrooms, each with large closets. Two (2) luxurious master suite featuring ensuite bathrooms, walk-in closets, & private balcony w/open views with the bedroom on the loft level. Finished Basement: Enjoy the large rec room, perfect for family gatherings or entertainment, along with a convenient 2-piece washroom. Convenient Garage & Parking: A tandem driveway comfortably accommodates two large vehicles, while the built-in garage comes with a door opener, rough-in for an electric car charger, and direct access to the home. Located just minutes from Hwy 407 & Hwy 403, close to grocery stores, banks, parks, schools, hospital & all essential amenities. Whether you're commuting or enjoying nearby leisure activities, everything is within easy reach. (id:60626)
Ipro Realty Ltd
Ipro Realty Ltd.
Gph9 - 3880 Duke Of York Boulevard
Mississauga, Ontario
Experience luxurious living in this rarely offered grand penthouse suite, built by renowned Tridel. This exceptional unit offers approx. 1,700 sq. ft. of luxury living space. Boasting 10-Foot ceilings. Featuring hardwood flooring throughout, the expansive layout includes 2 spacious bedrooms + large den. Master bedroom boasts two large walk-in closets. The den is easily convertible into a third bedroom or home office. Enjoy the bright, recently renovated kitchen, adorned with stylish gold hardware. Step outside onto two large balconies with a million-dollar view, overlooking Lake Ontario and the charming Mississauga skyline. Includes 2 premium parking spots and in-suite locker. Exceptional amenities including an Indoor Pool, Hot tub, Sauna, Gym, Bowling Alley, Virtual Golf, Theatre Room, Billiards, Party Room and more. Walking distance to Square One Mall, Celebration Square, YMCA, Grocery Stores and Public Transit. Exceptional unobstructed Lake View from every room. (id:60626)
RE/MAX Excel Realty Ltd.
530 Hole-In-One Dr
Qualicum Beach, British Columbia
Introducing The Troon—a stylish 2-bed+ den (or 3rd bed), 2-bath rancher by Bayshore Construction, perfectly located in the golf cart-friendly Pheasant Glen Golf Resort. Thoughtfully designed for those seeking single-level living or looking to downsize without compromise, this 1,788 sq. ft. home features soaring 9–15 ft. ceilings, 9 ft. doors, engineered hardwood, and quartz countertops throughout. The gourmet kitchen offers a large island, walk-in pantry, and high-end appliance package—ideal for entertaining. Expansive slider doors open to a generous south-facing covered patio, creating a seamless indoor-outdoor lifestyle. Large windows flood the home with natural light, enhancing the bright, open feel. The spacious primary suite includes a walk-in closet and gorgeous spa-inspired ensuite. Built to meet BC Energy Step Code 4 with a certified energy evaluation, this energy-efficient home includes a heat pump, fencing, irrigation, and a full landscaping package. As a presale, you’ll have time to personalize your finishes with the help of Bayshore’s interior designer. Just steps from forested walking trails and minutes from the greens, The Troon offers relaxed, resort-style living in one of Vancouver Island’s most sought-after communities. Photos are of the show home. Expected completion early 2026. The rancher lifestyle you’ve been waiting for—right here at Pheasant Glen. Reach out to Nicole Proch for more information Nicole@gemrealestategroup.ca (id:60626)
Royal LePage Parksville-Qualicum Beach Realty (Pk)
137 Commissioners Road E
London South, Ontario
Absolutely Stunning Luxury Ranch in Prestigious Highland Woods. Welcome to this sprawling and truly one-of-a-kind luxury ranch, offering approximately 2,200 sq. ft. on the main level plus a 443 sq. ft. detached office (as per Matterport Floor Plans), all set on over half an acre in south London coveted Highland Woods neighborhood. just steps from Highland Golf & Country Club and minutes to Highway 401.This unique property boasts a dramatic open-concept layout, flooded with natural light thanks to expansive south-facing windows. The unfinished lower level features a separate entrance, offering exciting potential for future development. Key Features & Recent Upgrades: Roof shingles (2021)New furnace & A/C (2015)Gorgeous master Ensuit with oversized glass walk-in shower, walk-in closet, and convenient ensuite laundry Elegant custom plaster pillars, ceiling, fireplace, and wall trim by Puglia Moldings Two natural fireplaces on the main floor one in the living room and another in the 2nd bedroom Dazzling white kitchen with quartz countertops, backsplash, and an impressive 11-foot island. Exceptionally private backyard oasis with:18 x 12 swim spa featuring walk-in steps, new pump, filter & heater (2021)Expansive patio areas for relaxation and outdoor dining10-foot folding patio door off the kitchens eating area, providing seamless indoor-outdoor living Bonus Features: Detached office perfect for remote work, studio, or guest space Driveway access via low-traffic Carnegie Lane Recently upgraded attic insulation for improved energy efficiency Provisional consent granted in 2011 by the City of London to sever and create an approx. 100' x 100' building lot at the front of the property. (id:60626)
Homelife 247 Realty
308 Kitty Murray Lane
Ancaster, Ontario
Welcome to this beautiful 2-storey home located on a quiet, family-friendly street in the heart of Ancaster. Featuring 3 spacious bedrooms and 2.5 bathrooms, this home is perfect for modern family living. The open-concept main floor seamlessly connects the updated kitchen to the bright and inviting living room — ideal for entertaining. Step into your backyard oasis with an inground pool, perfect for cooling off on hot summer days or hosting unforgettable gatherings. Numerous updates offer peace of mind and contemporary comfort: rubber concrete around the pool (2022), pool liner (spring 2021), pool heater (2020), and pool pump (2019). The kitchen was beautifully upgraded in May 2018 with granite countertops, new cabinetry, stylish backsplash, and premium KitchenAid appliances, all appliances 2022. Additional improvements include the ensuite shower (October 2019), California shutters throughout (2020), and Samsung dryer (2013) & Washer (May 2025). This prime location is within walking distance to both public and Catholic elementary schools, the Ancaster Meadowlands shopping centre with restaurants, Costco, and a movie theatre. Easy access to Hwy 403 and the Lincoln M. Alexander Parkway makes commuting a breeze. Don’t miss this opportunity to own a stunning, move-in-ready home in one of Ancaster’s most sought-after neighbourhoods! (id:60626)
RE/MAX Escarpment Frank Realty
24 Birchwood Drive
Huntsville, Ontario
Nestled in highly sought-after Woodland Heights, this stunning country property offers an unparalleled blend of serene forest surroundings & modern luxury. The gorgeous park-like estate lot is located on a quiet street overlooking a tranquil pond. This expansive 4,000+ sq ft home is thoughtfully designed over 2 spacious levels. Numerous large windows throughout the home provide gorgeous views. The custom gourmet kitchen is a chefs delight, complete with a large island perfect for entertaining. Adjoining the kitchen, the breakfast nook & 3-season Muskoka room both provide charming spaces to relax & enjoy the natural beauty of the property. Main floor is highlighted by an open concept living room, formal dining room & family room with a cozy propane fireplace, all ideal for gathering with loved ones. There are 2 bedrooms on the main level plus an office/study (which could easily be converted to another bedroom). Primary bedroom features a walk-in closet & ensuite bath. The private lower level is equally impressive, boasting a family room with gas woodstove, exercise area, spacious kitchen, laundry, bedroom & 3 pc bath. This wonderful space features a private separate entrance & private deck. The multi-tiered decking off the main level invites you to unwind in the Hydropool swim spa or enjoy the well-maintained grounds. This home includes all the modern amenities one could wish for. Its prime location places you close to a wealth of recreational opportunities including golf at Deerhurst Highlands or Clublink Mark O'Meara, skiing at Hidden Valley Highlands, hiking at Limberlost Forest & Wildlife Reserve & just a short drive to Arrowhead and Algonquin Provincial Parks. Additionally, its a quick trip to downtown Huntsville, offering easy access to all of Huntsville's many amenities. This Muskoka country home beautifully balances the best of outdoor fun with the convenience of close-to-town living, making this an exceptional home for those seeking a blend of both worlds. (id:60626)
Royal LePage Lakes Of Muskoka Realty

