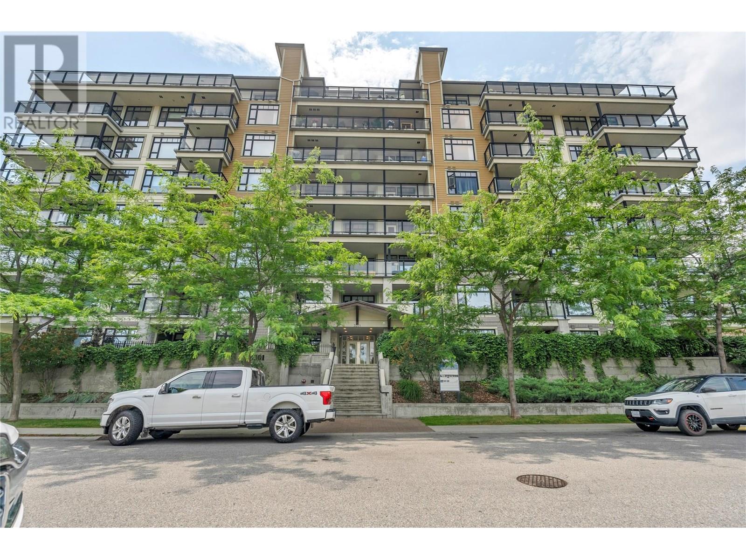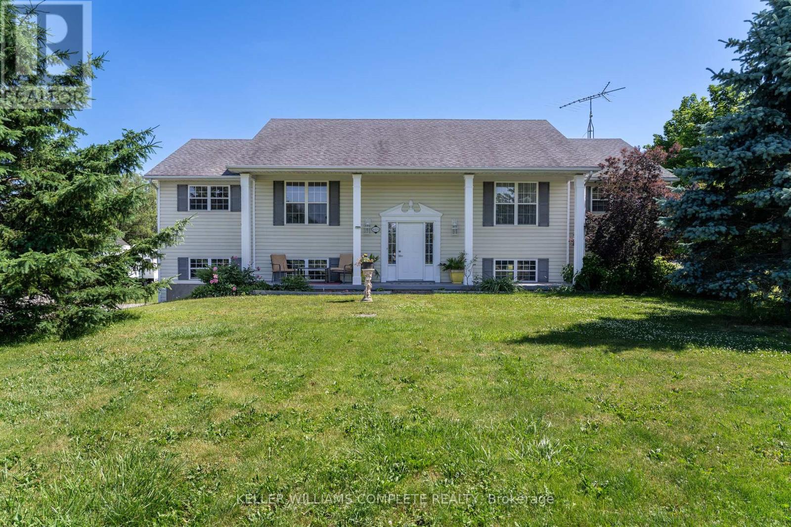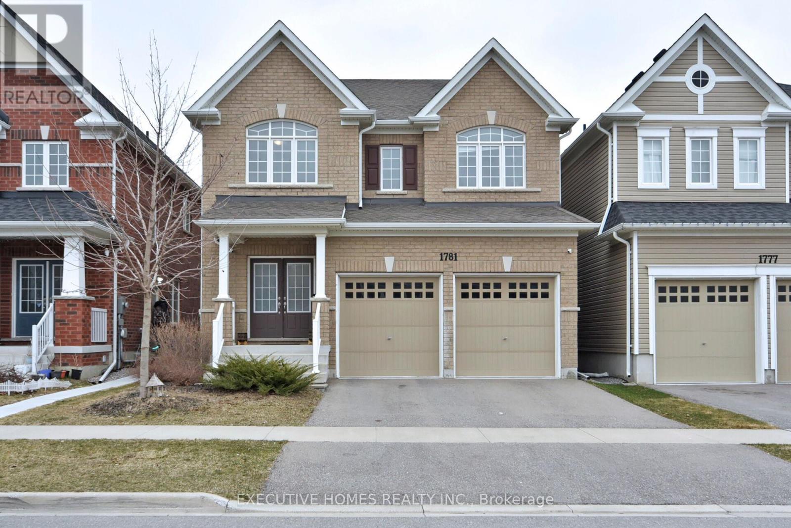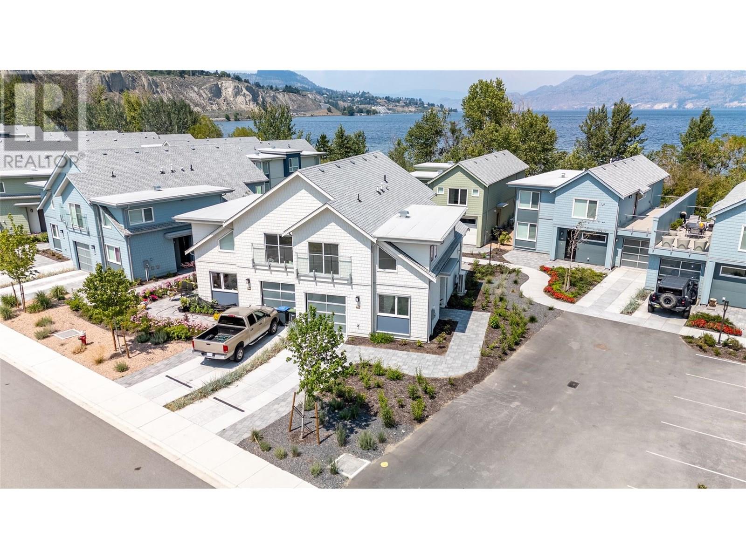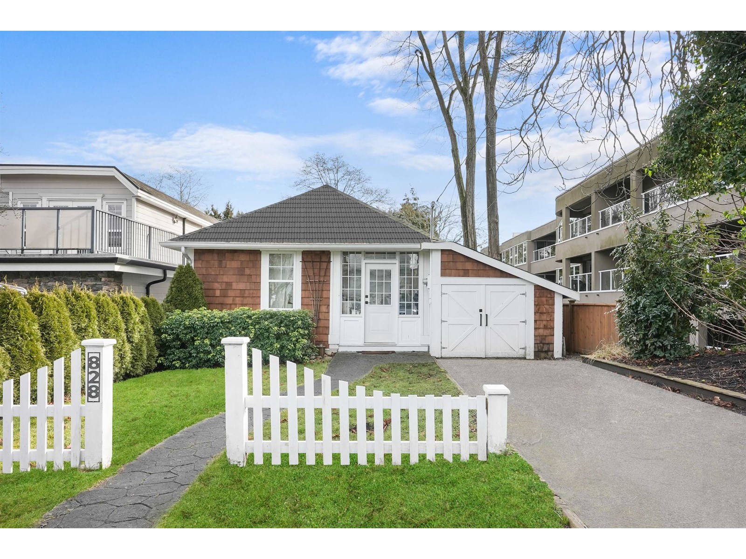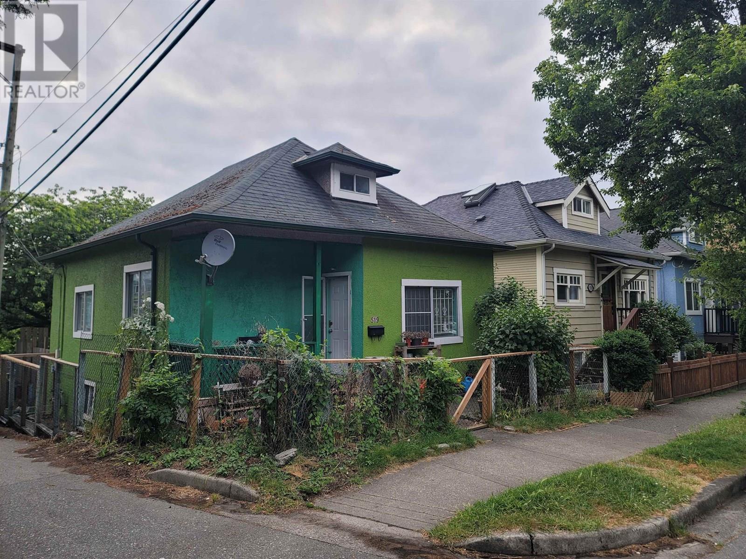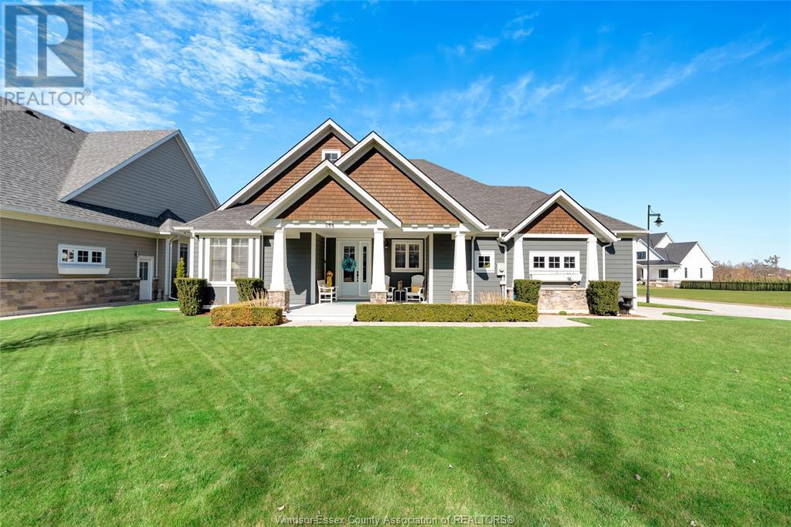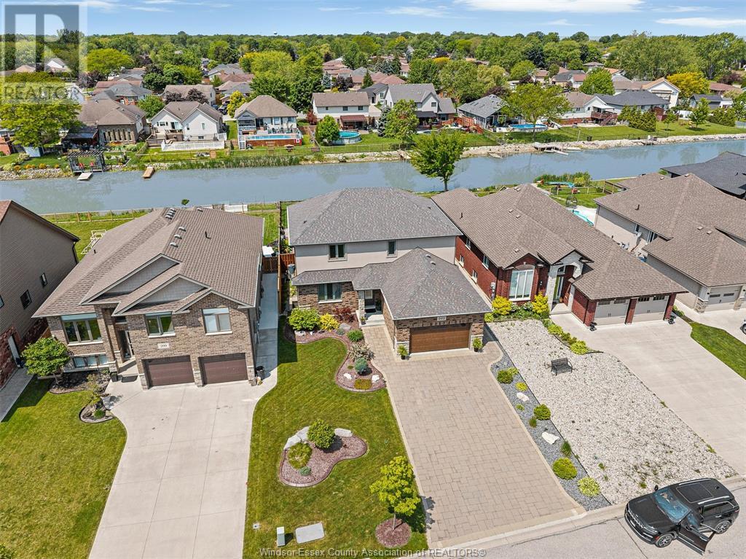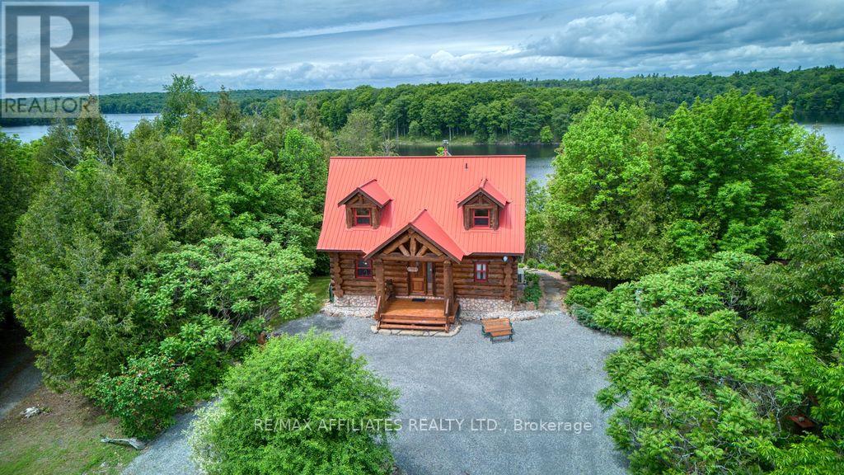3301 Skaha Lake Road Unit# 803
Penticton, British Columbia
Experience luxury living in this stunning southeast corner penthouse suite at Alysen Place. Designed to impress, this beautifully customized home features floor-to-ceiling windows that capture breathtaking panoramic views of the lake and surrounding mountains. The spacious kitchen is a chef’s dream, equipped with high-end upgrades including a built-in Miele coffee maker, trash compactor, beverage fridge, vacuum kick, and a large island—perfect for entertaining. The living room boasts a soaring 14' vaulted ceiling with hidden in-wall speakers for a sleek, modern finish. Step outside to an expansive 800 sq ft covered wrap around deck, complete with tile flooring, built-in speakers, and a gas BBQ hookup—ideal for enjoying warm Okanagan evenings. Additional highlights include two premium side-by-side parking spots conveniently located near the elevator, and secured storage. The monthly strata fee of $865.64 covers heat, hot water, gas for the BBQ, and building insurance, providing comfort and peace of mind in this exceptional property. (id:60626)
Chamberlain Property Group
3373 Nigh Road
Fort Erie, Ontario
Welcome to this spacious raised bungalow offering approximately 2,800 sq ft of living space on a serene 2-acre lot. Nestled in a peaceful country setting, yet just minutes from Downtown Ridgeway and the beautiful shores of Lake Erie, this home perfectly blends tranquility with convenience. Step inside to the main level featuring new engineered hardwood throughout, an open-concept living area with a cozy gas fireplace, and sliding doors that lead to a porch perfect for enjoying the stunning views. The main floor also includes a bright dining room and a well-appointed kitchen, the ideal space for family gatherings. The primary bedroom boasts a private ensuite, complemented by two additional bedrooms and a full 4-piece bathroom. The lower level offers a fully equipped in-law suite with its own kitchen, living area, laundry, two bedrooms, and a walkout to the backyard ideal for extended family. Enjoy summer days by the above-ground pool, a spacious 2-car garage, and ample parking for all your vehicles and guests. This home combines comfortable living, great entertaining space, and a fantastic location miss the opportunity to make it yours! (id:60626)
Keller Williams Complete Realty
1781 William Lott Drive
Oshawa, Ontario
Welcome to 1781 William Lott Drive, a stunning 4-bedroom, 3-bathroom detached home built by the renowned Tribute Homes. Built in 2018. Offering 2,418 sq ft of thoughtfully designed space, this executive residence sits in Oshawas highly sought-after Taunton community. From the moment you arrive, the grand double door entry and soaring open-to-above foyer set a tone of elegance and warmth. The functional open-concept layout is perfect for family living and entertaining, featuring a spacious family room with a cozy gas fireplace, a sunlit dining area, and a modern Kitchen with Brand New countertop , sink and faucet equipped with stainless steel appliances, a large island, upgraded pantry, and an inviting breakfast area overlooking the backyard. Upstairs, retreat to a luxurious primary suite complete with a 4-piece ensuite and walk-in closet, while three additional bedrooms offer comfort and versatility for family, guests, or a home office. Convenient upper-level laundry adds ease to daily routines. With a double car garage, private driveway, and parking for four vehicles, this home balances style with practicality. Located minutes from top-rated schools, parks, libraries, public transit, and shopping, this nearly-new home is ideal for families seeking space, community, and convenience. Central air, forced air gas heating, and premium finishes complete this incredible offering. Experience the perfect blend of modern living and timeless design1781 William Lott Drive is ready to welcome you home. Owned Tankless Hot Water heater. (id:60626)
Executive Homes Realty Inc.
209 Snowberry Lane
Georgian Bluffs, Ontario
Looking For The Perfect Home In A Prime Location With Absolutely Nothing To Do But Move Right In? Welcome To 209 Snowberry Lane. An Impeccable 3160 SqFt Bungalow Nestled On A Beautifully Landscaped Corner Lot In The Prestigious Cobble Beach Golf Resort With Views Of Georgian Bay. Built With Style And Comfort In Mind, This Home Features A Spectacular Great Room With Soaring 16' Coffered Ceilings, Floor To Ceiling Gas Stone Fireplace And An Abundance Of Natural Light Streaming In. The Gourmet Kitchen Was Designed For Both Function And Style, Featuring A Large Island Perfect For Entertaining, An Abundance Of Cupboards And Drawers For All Your Storage Needs, Sleek Quartz Countertops, Premium Stainless Steel Appliances And A Custom Coffee Bar To Start Your Mornings Right. The Dining Area Offers A Seamless Walk-Out To A Private Deck, Perfect For Outdoor Living And Entertaining. Retreat To Your Private Primary Bedroom Featuring A Luxurious 5-Piece Spa-Like Ensuite With Double Sinks, A Glass-Enclosed Shower And A Relaxing Soaker Tub. Step Out Onto Your Private Deck And Enjoy the Serene Outdoor Space - Your Personal Escape At The End Of The Day. The Versatile Second Bedroom Doubles As A Home Office Or Guest Space. Finished Lower Level Offers Great Space With Two Bedrooms, A 4-Piece Bath, A Cozy Family Room And Two Additional Unfinished Rooms Ideal For A Workshop, Hobby Space, Or Future Development. The Double Car Garage Features Sleek Epoxy Floors, Ample Storage Options And Access To The House. All This Within A Sought-After, Resort-Style Community Offering Golf, Tennis Courts, Beach Club, Dining, Trails and More! This Is More Than A Home - It's A Lifestyle. Whether You're Looking For A Full-Time Residence Or A Weekend Retreat, This Property Offers The Perfect Blend Of Comfort, Style And Location. Don't Miss Your Chance To Own A Slice Of Paradise At Cobble Beach! Book Your Private Showing Today! (id:60626)
Century 21 In-Studio Realty Inc.
3000 Landry Crescent
Summerland, British Columbia
WATERFRONT! Welcome to Lakehouse at Summerland, an exclusive new neighbourhood with 45 luxurious lakeside residences perched on the shores of Okanagan Lake. This expansive three-bedroom, three-bathroom home boasts floor-to-ceiling windows that flood the interior with natural light, giving an airy and luminous ambiance. Discover contemporary living at its finest, highlighted by richly textured wooden countertops, top-tier stainless steel appliances complemented by European-inspired custom cabinetry, and an outdoor kitchen for added convenience. This property is conveniently close to wineries, golf courses, and just moments away from Penticton. Amenities include a pool, hot tub, wet bar, gym facilities, a lounge deck, and BBQ area. Price + GST. New Home Warranty! (id:60626)
Chamberlain Property Group
544 Windthrop Rd
Colwood, British Columbia
Absolutely gorgeous views of the Olympic Mtns and Straits of Juan De Fuca await you from this wonderful home with ''SUBDIVISION POTENTIAL''. Create two lots of approx. 8000 sq ft each & both with amazing views or try 6 townhomes. Next door approved for 34 units. The sewer/storm connections are directly adjacent to the lot. This 80s style home is on a quiet Colwood street in the Royal Bay area. Step outside to a private backyard oasis, providing a serene retreat for outdoor enjoyment. Residents enjoy access to over 80 acres of parkland, 10km of scenic nature trails, and more than 2 km of pristine beachfront along the Juan de Fuca Strait. The neighbourhood boasts safe, walkable streets with amenities just steps away. Families will appreciate the proximity to top-rated schools. The community's design emphasizes connectivity and active living, with protected bike lanes and a new transit exchange facilitating easy commutes to Victoria. (id:60626)
Pemberton Holmes Ltd.
828 Kent Street
White Rock, British Columbia
East Beach Updated home, Walking distance to the beach, this is a very charming move in ready home. Only 1/2 a block away from the promenade. Roof within 7 years, Vinyl windows, new kitchen and appliances, bathroom has been all redone . hardwood floors in the main living areas, updated character arch ways and a Fireplace to enjoy. A separate Laundry room at the rear that opens up to a large covered deck area that is 14x11 and over looks the grassed rear yard and gardens. This lot also offers a great investment opportunity. Future Multi Fam potential. (id:60626)
RE/MAX Colonial Pacific Realty
519 Salsbury Drive
Vancouver, British Columbia
Prime investment opportunity in vibrant East Vancouver! This 1907-built character home is currently livable and offers excellent potential for future development. Located just minutes from Downtown and Commercial Drive, with convenient access to transit, shops, schools, and community amenities. Hold or build - the value is in the land and long-term upside. (id:60626)
Renanza Realty Inc.
23140 Township Road 272
Rural Rocky View County, Alberta
Welcome to your private retreat! Nestled on a stunning 7.88-acre ravine lot, this beautifully updated 1,684 sq ft bungalow offers the perfect blend of peaceful country living and modern convenience. Surrounded by mature trees and backing onto a picturesque ravine with a serene creek at the bottom, this property is a nature lover’s dream.Inside, you’ll find an open-concept floor plan with spacious living areas ideal for entertaining or relaxing with family. The home boasts updated windows, exterior siding, and shingles, ensuring peace of mind and improved energy efficiency. The walk-out basement offers endless potential—whether for additional living space, a home office, or a guest suite.Additional features include a double attached garage, ample parking, and panoramic views from both levels of the home. Whether you’re enjoying your morning coffee on the deck or exploring the lush grounds, this property offers a lifestyle like no other.Don’t miss your chance to own this one-of-a-kind acreage with unbeatable views, privacy, and room to grow. (id:60626)
Century 21 Masters
554 Gold Coast Drive
Amherstburg, Ontario
Experience luxury island living on beautiful Boblo Island in this stunning Craftsman-style ranch. Boasting just over 2,000 sq ft, this 3+1 bed, 4 bath home offers elegant finishes, exquisite decor, and a fully finished basement. Nestled on a spacious corner lot with serene water views of the Amherstburg shipping channel, it's perfect for families or couples seeking peace, privacy, and charm. Impeccably maintained inside and out, this move-in ready home invites you to enjoy comfort, style, and the unique lifestyle only island living can offer. A rare gem you won't want to miss! (id:60626)
RE/MAX Preferred Realty Ltd. - 586
202 Summer Street
Lakeshore, Ontario
Welcome to 202 Summer St. on beautiful Duck Creek! This home has it all and is finished to the 9's from top to bottom, inside and out. Featuring 4 bedrooms, 3-1/2 bathrooms, open concept living room with gas fireplace and oversized patio doors overlooking Duck Creek, large designer kitchen with huge island and walk in pantry, large primary bedroom with walk-in-closet and an executive 5 pcs. ensuite with double sinks. Fully finished basement with 4th bedroom, 3 pcs. bath, large family room, cold room and utility room with lots of storage. The fenced backyard is an entertainers dream, with a covered porch, inground heated pool hot tub with pergola and firepit area. Enjoy kayaking, paddleboarding, fishing and skating from your own back yard! This family home is truly one of a kind and located in a great area close to restaurants, schools and the beautiful Lakeview Park and Marina. (id:60626)
RE/MAX Preferred Realty Ltd. - 585
D - 1602 Crozier Road
Tay Valley, Ontario
This is the waterfront property you've been dreaming of! Imagine an custom built Tapawingo Eastern White Pine Log home nestled on a stunning parcel of land, with not one, but two sides of waterfront bliss! On the home side, you'll find 257 feet of deep, pristine water, perfect for diving off the dock and making a splash. Just across a quaint lane, enjoy another 133 feet of a deep natural bay, ideal for any size boat to keep it sheltered from the winds and waves. There's a cozy firepit ready for marshmallow toasting, and a fantastic storage shed for all your adventure gear and toys! Once you arrive at this unique home, you'll be enchanted by the forested views and playful touches scattered throughout. Be greeted by charming bears on the front steps, spot a cheeky raccoon on the staircase, and admire the beautiful bird-inspired stained glass that seamlessly ties the natural surroundings with the warmth of the wood. This place is a whimsical wonderland waiting for your next adventure! There are 2 bedrooms, plus plenty of space for more sleeping options in the large loft or cooler downstairs area. The full basement is ready for all your needs, with a tool space, wood stove, and tons of storage. The kitchen is a delightful haven for chefs and art lovers alike, featuring handcrafted cupboards inspired by the Group of Seven style. The old-fashioned stove, with its modern conveniences, adds a unique touch of class and function. The large, two-story, double-sided fireplace is a real showstopper in the living room. And don't forget about the screened-in porch for fun family game nights or the spacious deck area overlooking the lake. Upstairs, the large loft area and bedroom boast a cozy Juliette balcony and a full balcony overlooking the serene garden. This incredible location has thought of everything for your enjoyment! (id:60626)
RE/MAX Affiliates Realty Ltd.

