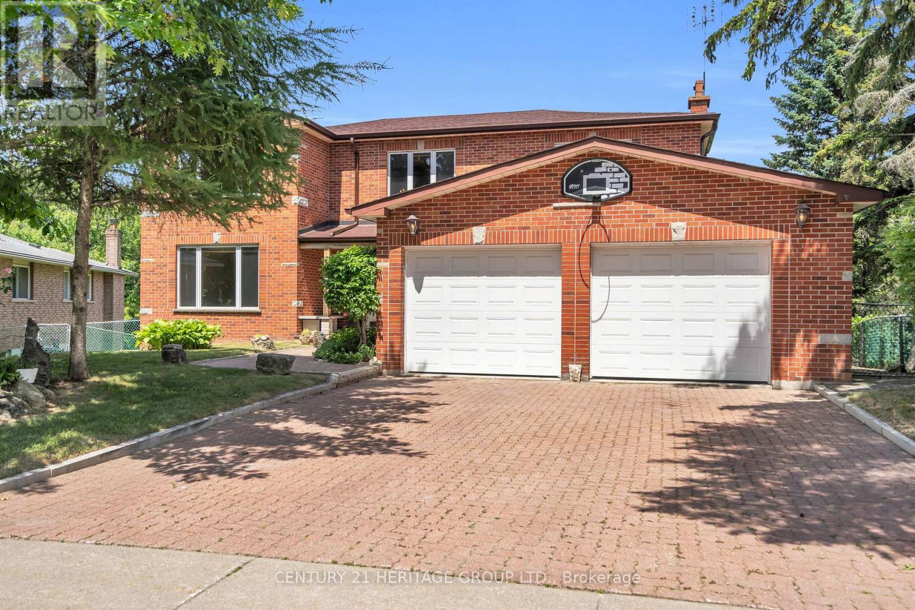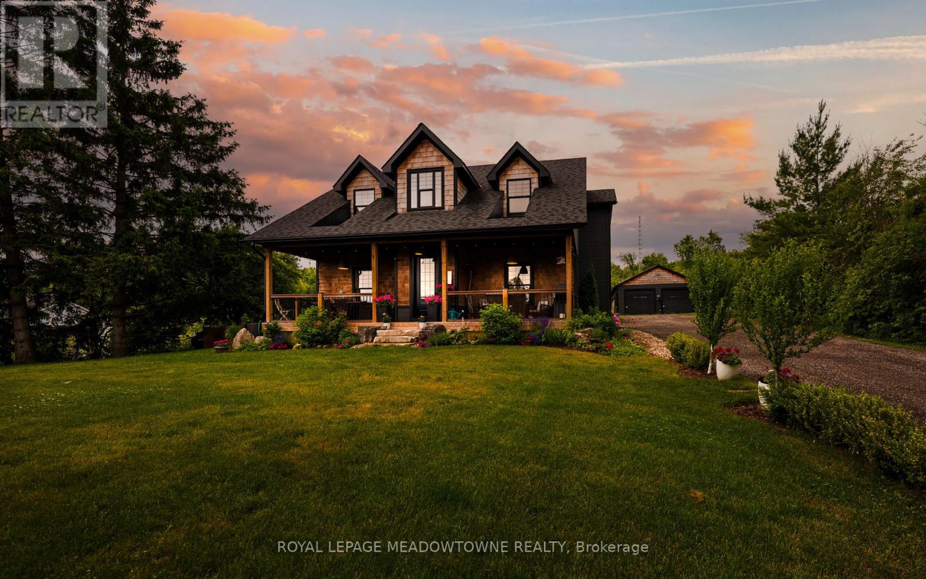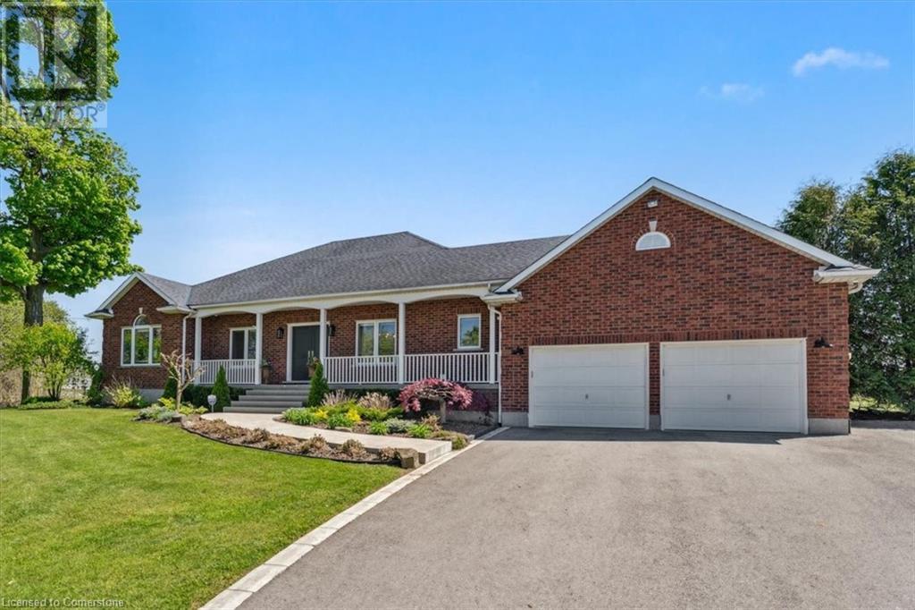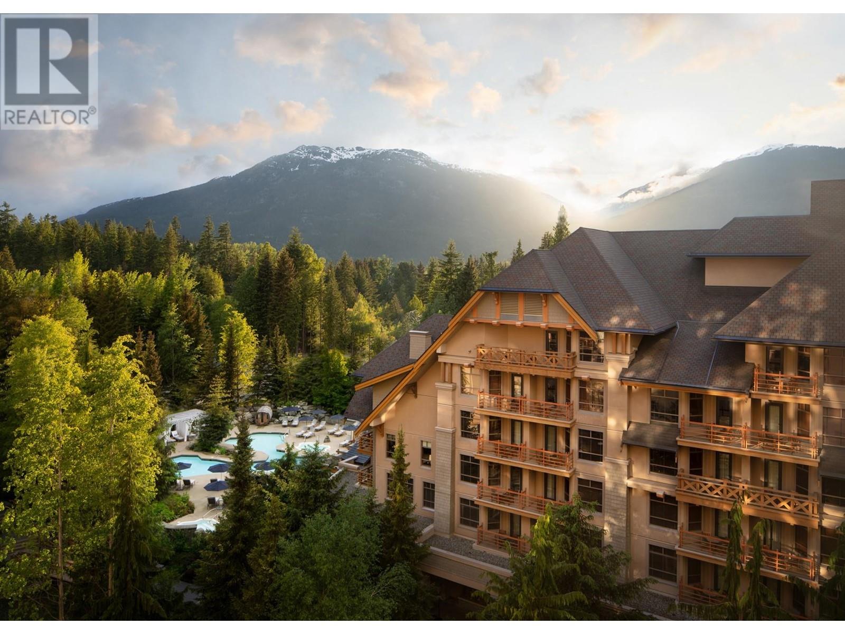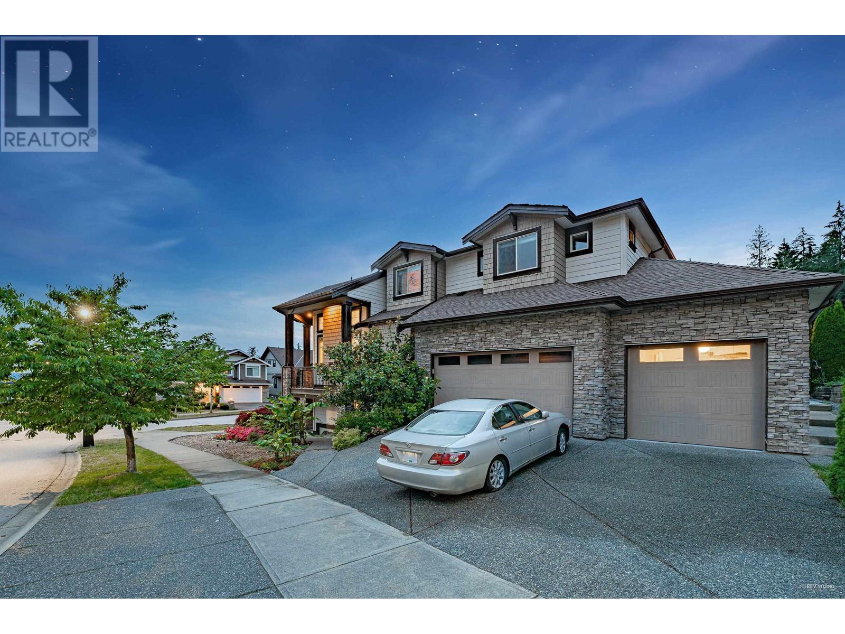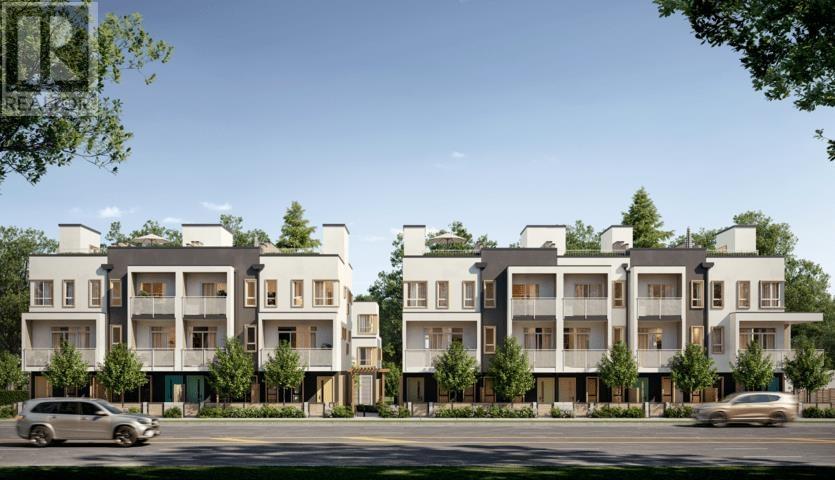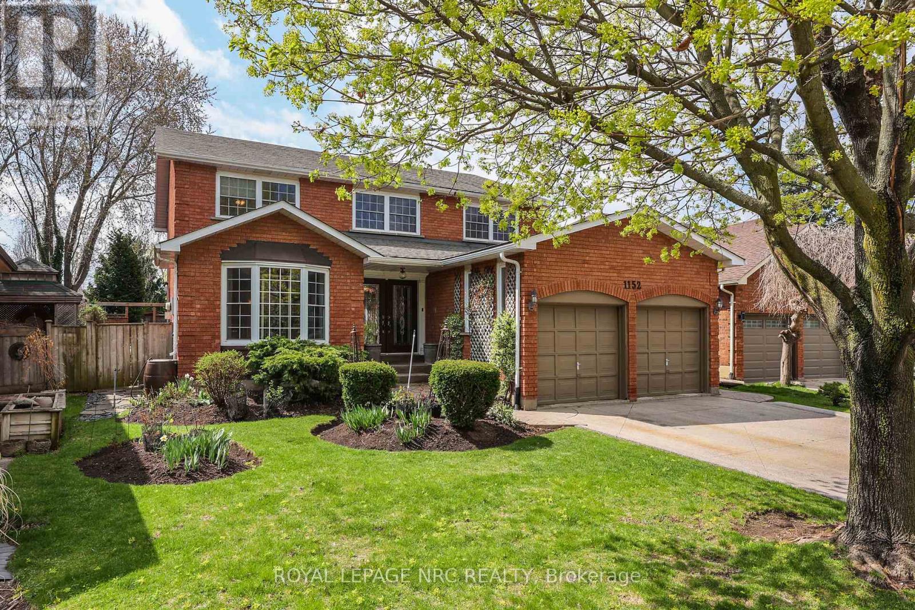144 Riverview Avenue
Vaughan, Ontario
Welcome to 144 Riverview Avenue, offered for sale for the first time. Nestled in the prestigious East Woodbridge community, this unique property is the only ravine lot currently available. Set on a private pie-shaped lot that backs onto a lush ravine, it offers unmatched privacy and endless potential to create your dream backyard oasis. The custom built home features solid construction and provides an excellent opportunity to customize the space to your taste. All four bedrooms are generously sized, offering comfortable living for families of any size. The spacious finished basement includes a separate entrance leading directly to the backyard, presenting multiple possibilities for extended family living, a rental suite, or a recreational retreat. A standout feature is the expansive covered balcony spanning over 280 square feet, offering a serene space to unwind while taking in views of the beautiful ravine setting. Solidly built balcony has over 10 inches of reinforced concrete floor with 4 massive reinforced concrete filled columns. This exceptional property combines a rare setting with limitless potential in one of East Woodbridges sought-after neighbourhoods. Do not miss this chance to make it your own. (id:60626)
Century 21 Heritage Group Ltd.
262150 Horse Creek Road
Rural Rocky View County, Alberta
Subdivision is being applied for in the form of a total of three four acre parcels (M/L) including the existing home. The seller is willing to sell the current property as is or the the existing home with the condition of the subdivision being approved. This is a remarkable renovated executive home currently on 19.87 acres that has been stripped to the studs. Almost everything is new including interior drywall, exterior sheeting, siding, shingles, windows, exterior and interior doors, garage concrete floor, exterior lighting, decks, railings plus a complete new water system and natural gas lines The western mountain view is incredible!! Six bedrooms with large primary bedroom featuring a large walk in closet and luxury ensuite, dream kitchen with huge center island, main floor den, games room, sauna, two fireplaces, glass railings, four bathrooms plus a wash station for the fur babies. Three car garage (3 doors) with epoxy finished floors. The list goes on and on. The property is located mere seconds north of Cochrane city limits and the new 130 acre sports park. Excellent sub division potential for 3 additional lots. According to Rocky View County up to 8 horses are allowed on this property. The is nothing left to do but move in!! (id:60626)
RE/MAX Realty Professionals
2038 15th Sideroad
Milton, Ontario
As you approach 2038 15 Side Road, you're immediately welcomed by a long, tree-lined driveway framed by mature maple trees - there's a sense of privacy and tranquility even though you're just minutes from the city. Set on over an acre of land, this property provides space, seclusion, and convenience in an exceptional setting. The home has been thoughtfully renovated throughout. The kitchen features all-new custom cabinetry, quartz countertops, and a newly installed window overlooking a composite deck - perfect for outdoor dining and entertaining. The stunning hardwood floors have been professionally sanded, stained, and finished with tongue oil, while the lower level is enhanced with high-pile carpet. Upstairs, built-in cabinetry in the bedrooms maximizes storage while maintaining a clean, tailored aesthetic. Popcorn ceilings have been professionally removed and refinished, and upgraded lighting, pot lights, and designer fixtures have been installed throughout. Window coverings and drapery are all custom-fitted. The lower-level bathroom has been fully renovated, and the geothermal heating (fantastic for energy savings) system has been recently serviced for efficiency and reliability. With three bedrooms on the upper level and two additional bedrooms in the walk-out lower level, you've got plenty of space for family and friends. The basement receives tons of natural light and functions as an additional living space - a fantastic space for guests, a home office, or multi-generational living. Outdoors, the property continues to impress with a heated pool and hot tub. This is Muskoka in the city...combining over an acre of land with quality craftsmanship, privacy, and proximity to amenities, you can enjoy a peaceful, retreat-like lifestyle within close reach of the city. (id:60626)
RE/MAX Escarpment Realty Inc.
13394 Tenth Line
Halton Hills, Ontario
OPEN HOUSE SUNDAY | Nestled between the Silver Creek and Terra Cotta Conservation Areas, this custom-built (2019) modern farmhouse offers the perfect country retreatjust 10 minutes to Georgetown, Erin, and Brampton with easy highway access. Rare to find a home of this caliber and location offered under $2M. Set on just under 2 acres of beautifully landscaped land backing onto 100's of acres of conservation, and minutes to the Credit River and Glen Williams Arts District.Designed for entertaining, this home features wide open living spaces and a stunning chefs kitchen with a full-size side-by-side fridge/freezer, dual fuel 5-burner gas stove, and custom cabinetry. The finished lower level includes a private 1-bedroom suite with separate entrance ideal for guests, in-laws, or multigenerational living plus a separate home gym.Enjoy a long private driveway with parking for 12+, oversized 2-car garage with rear yard access and EV charging, a covered front porch, and a serene back porch overlooking mature trees. Primary retreat includes a dressing room (4th bdrm ) with a balcony overlooking the escarpment and has a spa-like ensuite features a standalone soaker tub.Additional features include a Generlink transfer switch for complete home power in a power outage, all major systems new in 2019 (except for well. Well report attached to listing. Flow rate 5 gallons/minute), and exceptional access to nature, trails, and local shops and restaurants. (id:60626)
Royal LePage Meadowtowne Realty
157 Colbeck Street
Toronto, Ontario
Welcome to 157 Colbeck Street A Beautifully Updated Family Home in Prime Bloor West Village! With a in-Law/nanny Private apartment with Separate Entrance. 2 Parkings (1 Garage). Spacious and tastefully renovated home offers approximately 2,650 sq. ft. of total living space (including 1,933 sq. ft. above grade, 770 sft basem suite) in one of Torontos most cherished neighbourhoods. With its perfect blend of original character and modern comfort, this home delivers a warm, functional space ideal for growing families, and professionals. The main floor features elegant hardwood floors, a cozy living room with a gas fireplace, a bright and functional home office, a 2-piece powder room, and a 4th bedroom that can easily serve as a family room, guest room, or second workspace. Upstairs, the second floor offers three bedrooms two spacious bedrooms with mirrored double closets, plus a generous primary retreat with vaulted ceilings, his & hers closets, a double-sided gas fireplace, and a spa-like 4-piece ensuite featuring in-floor heating, a deep soaker tub, and a glass-enclosed shower. This floor also includes a beautifully updated 3-piece bathroom with heated floors and walk-in glass shower, as well as a tucked-away laundry area for added convenience. The lower level is a major highlight: freshly renovated and exceptionally finished, it features a 1-bedroom nanny/in-law suite with a private rear entrance, its own laundry, full kitchen, and a spacious living area. Perfect for extended family or future income potential and currently vacant. This home has been very well maintained and features many brand-new and recent upgrades, including: KitchenAid fridge (2024), LG stove (2024), built-in Bosch dishwasher (2024), LG stacked washer & dryer (2024), gas boiler (2023), tankless water heater, 2 Nest thermostats, 2 A/C units (1 for the main floor and 1 for the second floor), sump pump, TV wall mount, and closet organizers. Basement appliances (fridge, stove, washer, dryer) (id:60626)
Royal LePage Real Estate Services Ltd.
1429 West Kelowna Road Unit# 4
West Kelowna, British Columbia
Welcome to Eagle Rock, an exclusive gated community where luxury meets panoramic views! This custom-built executive home boasts 4 bedrooms and 4 bathrooms across 4,239 sq ft, offering breathtaking views of Okanagan Lake, the city, and the mountains from all three floors. Imagine yourself enjoying these features: * **Stunning Architecture:** 18' ceilings and wall of windows maximize views as far as the eye can see, complemented by floor-to-ceiling columns, cornice crown molding, and coiffured ceilings. * **Elegant Details:** A gorgeous curved staircase, fireplaces on both levels, and a wet bar & games room perfect for entertaining. * **Luxury Amenities:** A gym, wine-making room, electric privacy shades in the great room and on the deck, a ""dumb waiter"" from the wet bar up to the kitchen, and heated tile floors in the kitchen and ensuite. * **Smart Home Features:** Multi-mode lighting with one-button control for ambiance. Remote control shades, Wired-In Surround sound speakers, and a trash compactor! * **Outdoor Oasis:** Pristine Brick Paver Driveway, Low-maintenance landscaping with Hot Tub overlooking the unbeatable Okanagan Lake, WR Bennet Bridge & Shimmering Downtown Kelowna views. The gas firepit and dry riverbed with bridge (water feature has been disabled) are also found in the pool-sized backyard, ideal for summer recreation and year-round enjoyment. THIS HOME MUST BE SEEN to fully appreciate its spectacular views, unique charm and exceptional features. (id:60626)
RE/MAX Kelowna
5252 Greenlane Road
Lincoln, Ontario
Welcome to 5252 Greenlane Road, a beautifully renovated 1,934 sq ft bungalow nestled on just over an acre in the heart of Niagara’s wine country. This spacious and stylish home seamlessly blends modern upgrades with rural charm, offering the perfect setting for peaceful country living with today’s conveniences. Step inside to a bright, open-concept layout ideal for everyday life and entertaining. The updated kitchen features quartz countertops, stainless steel appliances, and a breakfast bar for casual meals and conversation. New flooring, modern lighting, and soft neutral tones run throughout, creating a warm, contemporary feel. The primary suite offers a private retreat with a generous walk-in closet and a tastefully renovated ensuite. Two additional bedrooms and a second full bath provide plenty of space for family, guests, or a home office. The fully finished basement adds incredible versatility with a large family room, updated second kitchen, 3-piece bath, gym (or optional fourth bedroom), and ample storage. Outside, enjoy over an acre of private land surrounded by mature trees—perfect for gardens, a pool, or future expansion. Located just minutes from Beamsville, wineries, shops, and the QEW, this home offers privacy without sacrificing convenience. Whether you're downsizing in style or stepping into a more relaxed lifestyle, this turnkey bungalow is ready to welcome you home. (id:60626)
RE/MAX Escarpment Realty Inc.
511/512 4591 Blackcomb Way
Whistler, British Columbia
Stunning 2-bed corner suite on the 5th floor of Four Seasons Whistler, where luxury, convenience, and world-class service await. The flexible lock-off floor plan maximizes revenue potential with a 1-bed suite and lock-off studio. Enjoy 5-star hotel amenities, including a ski concierge, 24hr room service, health club, outdoor pool, hot tubs, sauna, full-service day spa, on-site lounge & fine dining, and a complimentary shuttle service. Inside, relax by the gas fireplace or on the private balcony with stunning Whistler views. Phase II zoning allows up to 56 days of personal use per year while generating rental income. The owner of 511/512 benefits from a high proportionate rental income due to its high Unit Factor, along with the best of resort living, unmatched flexibility, and convenience. (id:60626)
Whistler Real Estate Company Limited
13406 236 Street
Maple Ridge, British Columbia
This executive 3 storey family home is nestled in the back of this private community and is loaded with high-end DELUXE finishing and triple garage. With an amazing views off the front to Valley &Deer fern park , this designed home offers a great room concept with soaring 18' ceilings. The gourmet kitchen, maple shaker cabinets, stainless steel appliances and huge island. An entertainment size deck steps off the kitchen, looks onto your well designed manicured backyard including gas BBQ, Wood burning pizza oven, Built-in charcoal BBQ, Waterfall, irrigation system and storage. Upstairs are 4 generous size bedrooms with the master ensuite and a huge walk-in closet, A/C and fire sprinkler . Stepping downstairs is a media room or 3rd bedroom & 2 bedrooms rental Suite with a separate entrance. (id:60626)
88west Realty
6578 Oak Street
Vancouver, British Columbia
Oaklyn is a boutique development of 18, 3 Bedroom Plus homes purposefully designed to be sustainable & functional. PRIVATE GARAGES & carports conveniently connected to your own home plus flex space, storage rooms & PROPER PANTRIES with laundry centre, cabinetry, sink & windows offer flexible uses & storage solutions. Multiple outdoor spaces (yards, patios, balconies, roof terraces & rooftop decks) provide easy access to fresh air for all. Benefit from efficient GEO-THERMAL heating and cooling for year-round home comfort. The eco-friendly courtyard, garden & play area enhance community living. Oakridge is the best of central West Side living. Estimated completion is Fall 2026. ASK ABOUT OUR GST INCLUDED PROMOTION! (id:60626)
Oakwyn Realty Ltd.
1152 Rushbrooke Drive
Oakville, Ontario
Nestled in the sought-after Glen Abbey community, on one of its most prestigious streets welcome to 1152 Rushbrooke Drive! This residence isa former Green Park model home, renowned for craftsmanship and enduring design. Step inside and be greeted by the elegance of an expansive foyer and curved oak staircase. The living room offers a tranquil space to relax, enhanced by a custom two-way gas fireplace which equally serves the adjacent office or formal dining room. For the culinary enthusiast, the kitchen is a dream come true, featuring an oversized, professional gas stove, custom solid maple cabinetry and granite countertops. The dining area seamlessly flows from the kitchen and overlooks the beautifully maintained backyard, offering a picturesque backdrop for family meals and entertaining. The spacious family room, also overlooking the serene backyard, provides a cozy retreat with a solid brick fireplace for chilly winter evenings. The family room boasts a custom wet bar, ideal for hosting gatherings. Ascend the elegant staircase to the upper level of the home, where you will discover four generously sized bedrooms, including a luxurious primary suite with an ensuite bathroom. A second full bathroom serves the remaining bedrooms, ensuring convenience for the whole family. Enjoy over 2900 square feet of living space between the main and upper levels. Additionally, the basement offers over 1500 square feet of untouched potential which can be designed to perfectly meet your family's needs and lifestyle. Outdoor living is at its finest in this remarkable backyard. If you have a passion for gardening, you'll adore the meticulously cared-for grounds. Imagine spending hot summer days lounging by the impressive 20 x 40 custom heated pool, complete with a built-in hot tub for ultimate relaxation. This backyard oasis truly needs to be seen in person to be fully appreciated. Don't miss this incredible opportunity to own a piece of Glen Abbey's finest real estate. (id:60626)
Royal LePage NRC Realty
1590 Kelly Lake Road
Sudbury, Ontario
Great investment property in Sudbury’s South End location. This building has been meticulously maintained by the owners for over 37 years! There are ten 2-bedroom units and one 1-bedroom unit. All 2-bedroom units feature a walk-in-closet, pantry, and a spacious living and dining room. The 8 units on the second and third floors have a balcony, some overlooking Robinson Lake. All tenants pay their own heat and hydro, have access to a storage locker and a parking spot. The building has been extremely cared for over the years. Upgrades include but not limited to the 40-year shingles (2014), energy efficient doors (2008) and windows (2005), paved driveway and parking lot, fire suppression system (2012). The building has an improved cap rate of 5.61% and gross income over $158K! One unit is currently vacant and will be rented at market rent, or you can set your own rent! The current owners have treated the current tenants like family for all these years. This building is more than just numbers, it is an all brick and concrete building that will bring pride of ownership to the new investors for years to come. You Tube Video: https://www.youtube.com/watch?v=2RmRj8ypMPE (id:60626)
RE/MAX Crown Realty (1989) Inc.

