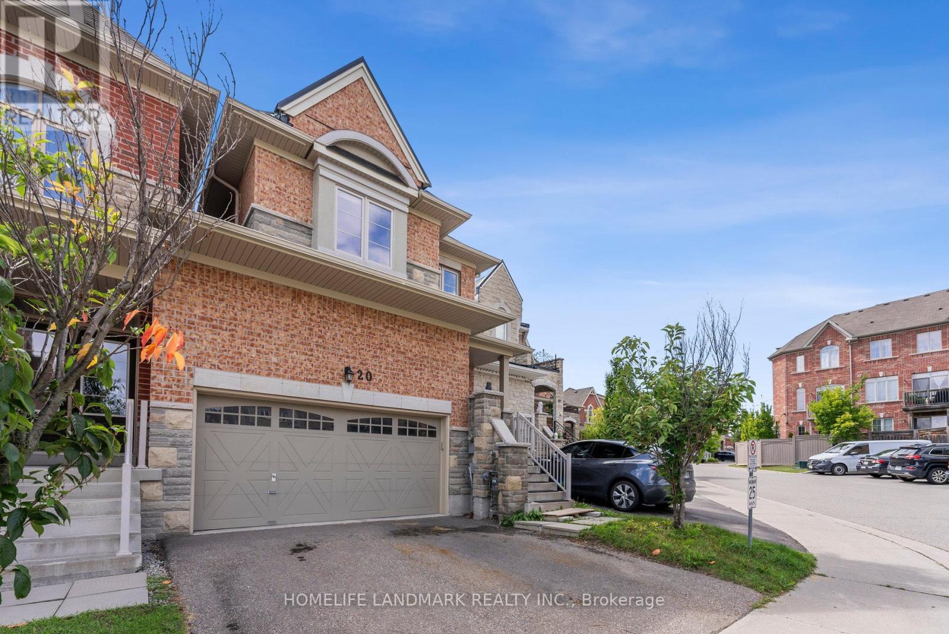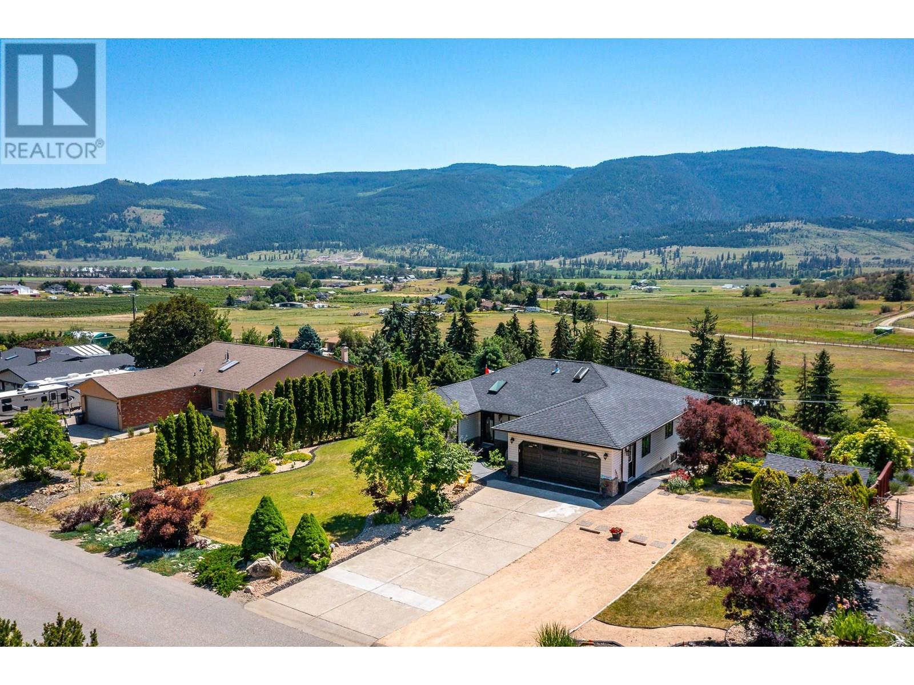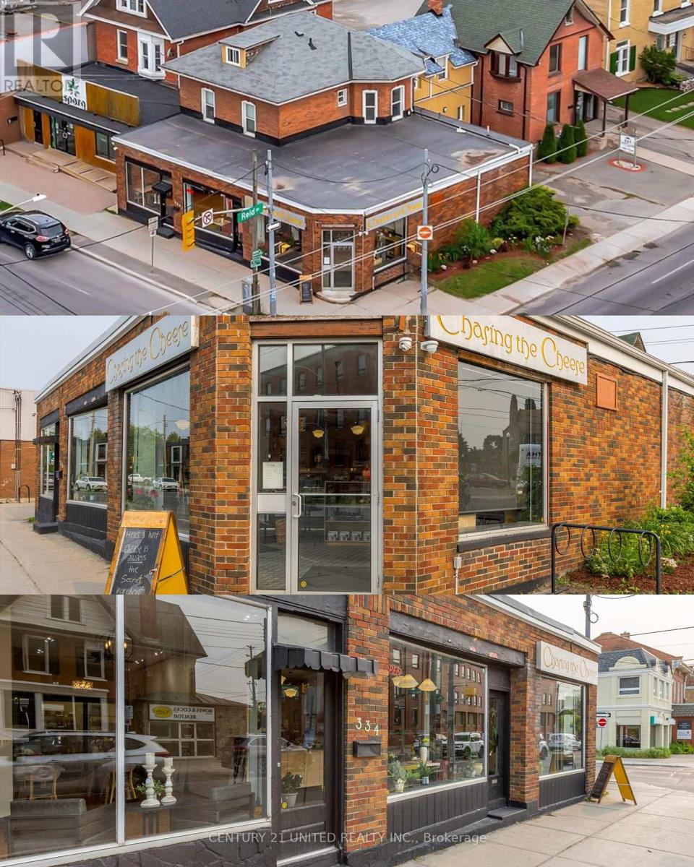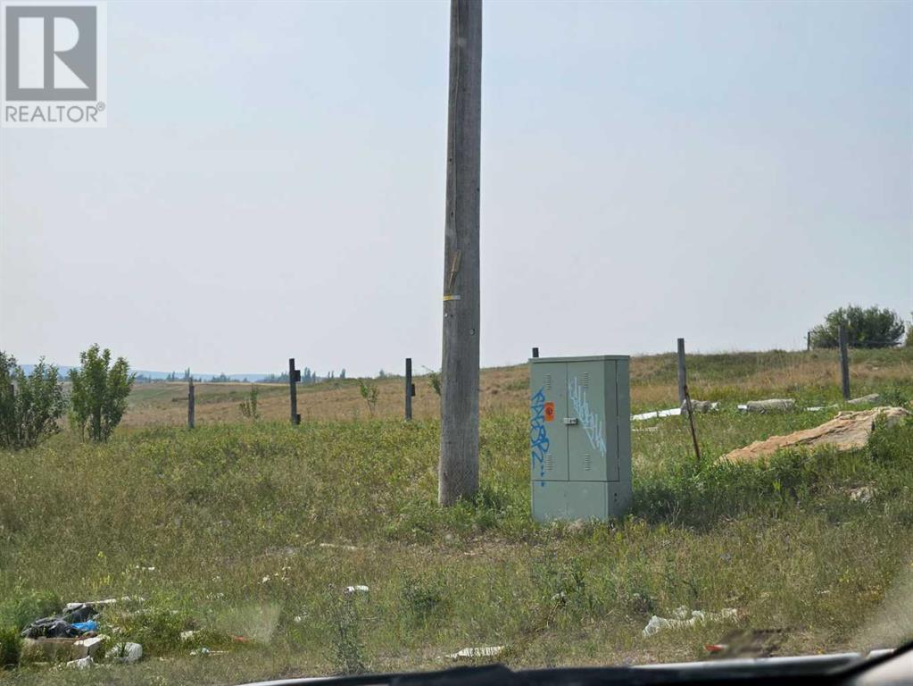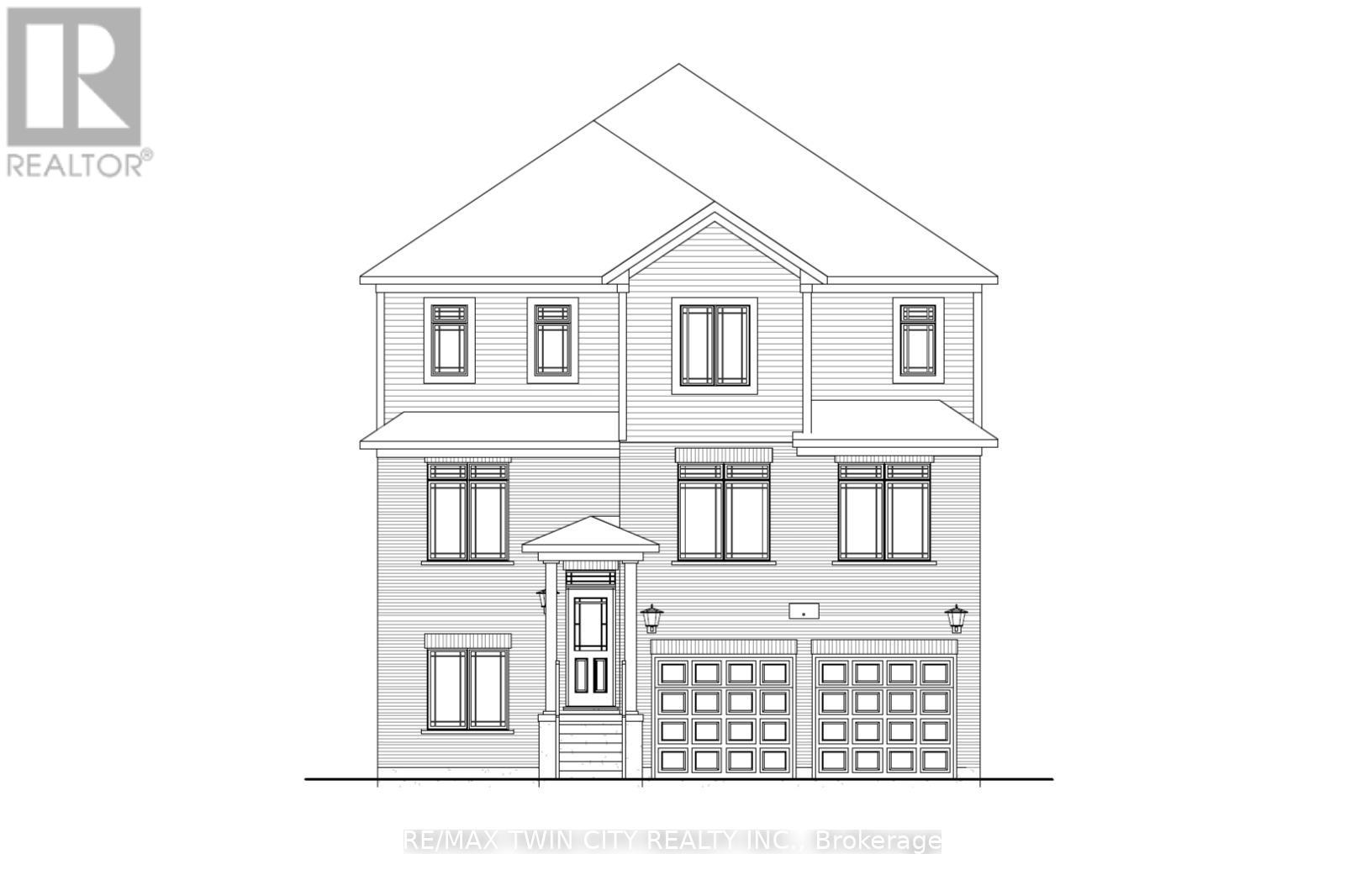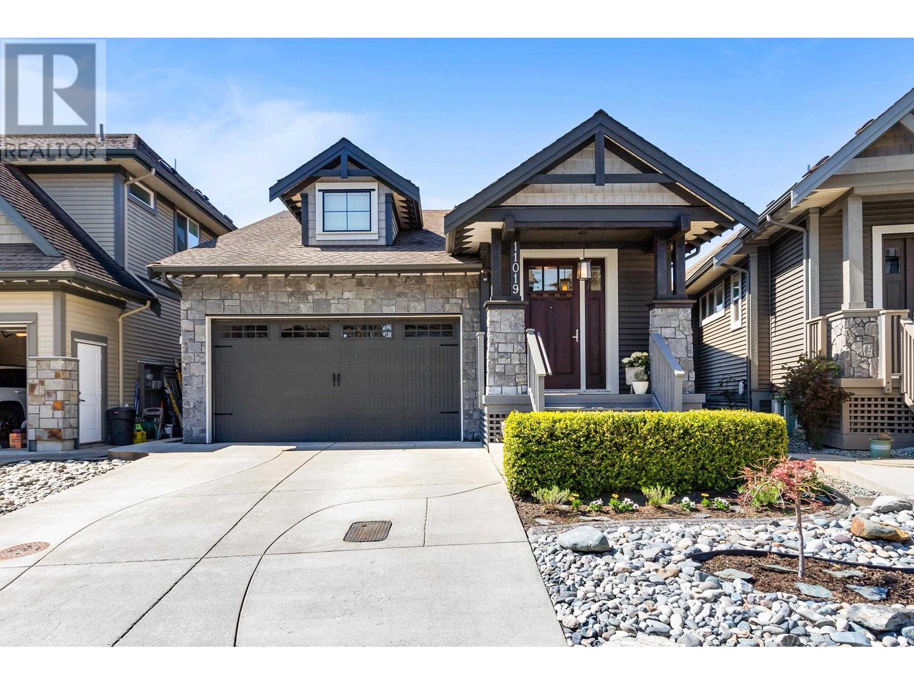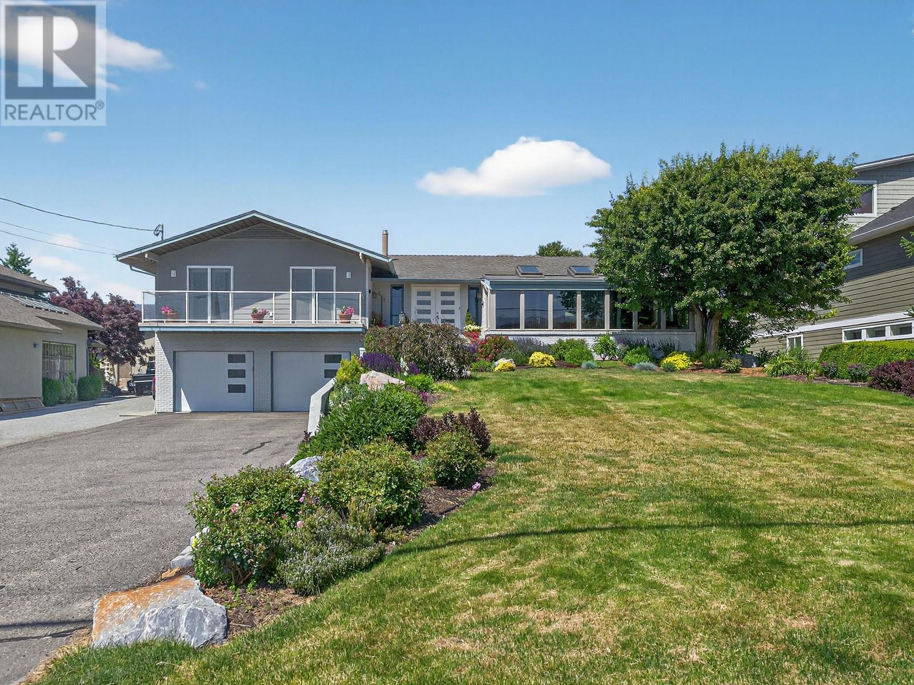137 Whitefish Road
Vernon, British Columbia
This single-family home is ideally located in the heart of Vernon. Featuring a sleek and modern exterior with an entry-level garage, the home opens into a spacious, well-designed interior highlighted by stylish vinyl plank flooring throughout. The expansive entryway leads into a bright living room with a cozy gas fireplace and access to a balcony showcasing stunning views. The adjacent kitchen is a showstopper, featuring crisp white cabinetry, all-new appliances, a generous island, a dedicated coffee bar, and a walk-in pantry—perfect for both everyday living and entertaining. The main floor also features a luxurious primary suite, complete with double sinks, a soaking tub, a walk-in shower, and a convenient walk-through closet. Two additional bedrooms complete the main level. On the lower entry level, a fourth bedroom offers a private space ideal for guests or a home office. Downstairs, a fully self-contained two-bedroom suite offers incredible versatility, whether for rental income or accommodating extended family. It includes a full kitchen, living area, in-suite laundry, a full bathroom, and a walk-in closet in one of the bedrooms. Basement is generating $2100 a month, available for viewing at 2nd showing with serious interests. Attached garage is equipped with an EV Charging port. The backyard is flat and fully usable—an excellent spot for kids, pets, or outdoor gatherings. (id:60626)
RE/MAX Vernon
20 Mack Clement Lane
Richmond Hill, Ontario
Welcome to this exceptional 4-bedroom executive home, perfectly situated on a premium ravine lot in the prestigious Westbrook community. Offering 2,898 square feet of elegantly renovated living space, this residence combines luxury, comfort, and functionality. Highlights include soaring 9-foot ceilings, a bright open-concept layout, and a professionally finished basement ideal for entertaining or extended family living. Backing onto a serene natural ravine, the home provides unmatched privacy and tranquil views year-round. The thoughtfully designed interior is filled with natural light and high-end finishes throughout. Located just steps from Yonge Street, the property offers easy access to YRT/Viva transit, major highways, and all essential amenities. Zoned for top-ranking schools, including Richmond Hill High School, St. Teresa of Lisieux Catholic High School, and Trillium Woods Public School, this is a rare opportunity to own a truly refined home in one of Richmond Hills most sought-after neighborhoods. ** This is a linked property.** (id:60626)
Homelife Landmark Realty Inc.
248 Scenic Drive
Coldstream, British Columbia
*Welcome to Coldstream Estates – where lifestyle, location and luxury meet.* Situated on a rare, fully landscaped half-acre lot in one of the area’s most prestigious neighbourhoods, this Jenish designed 5-bedroom, 3-bathroom home offers over 3,300 sq. ft. of versatile living space with an in-law suite. The ideal floor plan features 3 bedrooms on the main level & two full bathrooms including a spacious primary suite with walk-in closet and en-suite. A bright and inviting living room flows seamlessly into a formal dining room & an open plan kitchen with breakfast nook & additional living area. Step out onto the large deck with gazebo & soak in the picturesque valley and mountain view. Perfect for relaxing or entertaining year-round. The lower-level suite offers its own entrance, laundry & easy side access. The suite is ideal for multi-generational living, guests, a mortgage helper or even a home-based business. This home has been meticulously cared for with updates including: 2019: Roof, gutters, furnace, a/c unit. 2020: Water main. 2023: Shed & playhouse roofs. Additional highlights include a hot tub, RV parking, double attached garage, abundant storage & endless possibilities for the expansive yard - pool, garden oasis or play space. Whether you're raising a family or investing in a property with income potential, this is your opportunity to live in one of the Okanagan's most desirable communities. Contact your Agent or the Listing Agent today to schedule a viewing. (id:60626)
Stonehaus Realty (Kelowna)
1857 Samuelson Circle
Mississauga, Ontario
Welcome to 1857 Samuelson Circle. This spacious, beautifully maintained home is nestled on a quiet, family-friendly street in Mississauga's highly sought-after Meadowvale Village. Offering 4 generously sized bedrooms, 4 updated bathrooms, and a fully finished basement. This home delivers comfort, functionality, and room to grow. Enjoy a bright and open main floor layout featuring a combined living and dining area, perfect for gatherings and everyday living. The updated eat-in kitchen offers ample cabinetry, quartz countertops, stainless steel appliances, and flows seamlessly into the cozy family room with a walk-out to a serene private, fenced backyard with no neighbours behind - ideal for entertaining family BBQs or enjoying summer relaxation. Upstairs, you'll find four generously sized bedrooms including a sun-filled primary suite with a large walk-in closet featuring custom built-in organizers and beautifully updated ensuite, while three additional bedrooms provide flexibility for family, guests, or a home office. The finished basement adds valuable extra space perfect for a rec room, playroom, or home gym. Located in prime high demand Levi Creek neighbourhood, close to top-rated schools, parks, shopping, highways, transit and all amenities. This is the ideal home for families looking to settle in one of Mississauga's most desirable neighbourhoods. (id:60626)
RE/MAX Noblecorp Real Estate
330-334 Charlotte Street W
Peterborough Central, Ontario
Zoned C6 and situated on a high-exposure corner lot, this extensively renovated building offers exceptional flexibility for business owners, investors, or those seeking a live-work opportunity. With a highly adaptable main level layout, this multi-unit potential building supports more than just a single use. Whether divided for multiple businesses or operated as one larger concept, the footprint offers flexibility that suits wellness practitioners, yoga instructors, boutique retail, takeout or caf models, reservation only night restaurant, gallery space, client-based services etc. With street visibility on two frontages, this location supports strong foot traffic, signage potential, and walkability to downtown amenities. A spacious 4-bedroom apartment with two kitchens, two separate entrances and addresses, adds additional value. Formerly 2 separate apartments, potential to be converted to a 3 bedroom and a bachelor. More than $450,000 in updates completed, including structural improvements, and cosmetic upgrades. Whether you're launching, relocating, or expanding, this mixed-use property with C6 zoning combines location, visibility, and versatility with the infrastructure already in place to bring your next chapter to life. (id:60626)
Century 21 United Realty Inc.
13433 15 Street Ne
Calgary, Alberta
This parcel has fantastic exposure to Stoney Trail with direct access off 15 street NE. The current zoning is SFUD 2. It is in the Revised Stoney Industrial ASP. (id:60626)
Royal LePage Solutions
97 Nathalie Street
Kitchener, Ontario
Now available for sale is an exceptional pre-construction opportunity at 97 Nathalie Street, Kitchener: a dream home nestled on a highly desirable walk-up lot backing onto lush, private greenspace. Situated on a premium lot in the family-friendly Trussler West community, This house Features The Raya A floor plan, with 3,300 sqft. thoughtfully designed for modern living, offering 4 spacious bedrooms, 3.5 bathrooms, a great room, family room, den & much more to accommodate every lifestyle need. Crafted with premium finishes and attention to detail, the home includes a double car garage with parking for 4 vehicles total (2 in garage, 2 on driveway). Inside, enjoy luxurious touches like 9 ceilings on the main floor, quartz kitchen countertops, a carpet-free main floor, oak railings with spindles, an upgraded kitchen sink, faucet & sleek satin nickel interior door levers. This incredible home includes a $40,000 lot premium for the rare walk-up lot backing onto greenspace. As part of an exciting limited-time offer for the first 3 buyers, you'll also receive $10,000 in free upgrades and a FREE appliance package (including a fridge, 30 electric stove, dishwasher & rangehood)adding even more value to this extraordinary opportunity. Looking for multigenerational living or income potential? You can upgrade to a finished basement duplex for $130,000, featuring a separate front entrance, kitchenette with pantry, open-concept living/dining area, 2 bedrooms, 3-piece bathroom, 4 egress windows & dedicated utility hookups. Custom floorplan changes are available with drafting approval and applicable fees, allowing you to truly tailor your home to your lifestyle. Please note, the free appliance package is only available for 2025 closings. Don't miss this rare opportunity to build your dream home on a premium greenspace lot in one of Kitcheners fast-growing communities. Be among the first to claim this stunning home & limited-time incentives! (id:60626)
RE/MAX Twin City Realty Inc.
97 Nathalie Street
Kitchener, Ontario
Now available for sale is an exceptional pre-construction opportunity at 97 Nathalie Street, Kitchener: a dream home nestled on a highly desirable walk-up lot backing onto lush, private greenspace. Situated on a premium lot in the family-friendly Trussler West community, This house Features The Raya A floor plan, with 3,300 sqft. thoughtfully designed for modern living, offering 4 spacious bedrooms, 3.5 bathrooms, a great room, family room, den & much more to accommodate every lifestyle need. Crafted with premium finishes and attention to detail, the home includes a double car garage with parking for 4 vehicles total (2 in garage, 2 on driveway). Inside, enjoy luxurious touches like 9’ ceilings on the main floor, quartz kitchen countertops, a carpet-free main floor, oak railings with spindles, an upgraded kitchen sink, faucet & sleek satin nickel interior door levers. This incredible home includes a $40,000 lot premium for the rare walk-up lot backing onto greenspace. As part of an exciting limited-time offer for the first 3 buyers, you'll also receive $10,000 in free upgrades and a FREE appliance package (including a fridge, 30” electric stove, dishwasher & rangehood)—adding even more value to this extraordinary opportunity. Looking for multigenerational living or income potential? You can upgrade to a finished basement duplex for $130,000, featuring a separate front entrance, kitchenette with pantry, open-concept living/dining area, 2 bedrooms, 3-piece bathroom, 4 egress windows & dedicated utility hookups. Custom floorplan changes are available with drafting approval and applicable fees, allowing you to truly tailor your home to your lifestyle. Please note, the free appliance package is only available for 2025 closings. Don't miss this rare opportunity to build your dream home on a premium greenspace lot in one of Kitchener’s fast-growing communities. Be among the first to claim this stunning home & limited-time incentives! (id:60626)
RE/MAX Twin City Realty Inc.
87, 12107 Range Road 74
Rural Cypress County, Alberta
Welcome to your dream lakefront escape on Klaudt’s Dam — a true prairie oasis just 15 minutes from town. Set on 2.17 acres of beautifully maintained lakefront property, this stunning acreage offers year-round enjoyment with direct access to swimming, fishing, boating, and even skating in the winter. At the heart of the property is a custom-built, 1,864 sqft Wahl bungalow featuring five bedrooms and a perfect blend of modern comfort and rustic charm.The main level is designed with an open-concept layout that maximizes the breathtaking lake views from the kitchen, dining, and living rooms. The kitchen is a chef’s dream with a large central island, granite countertops, built-in microwave, and high-end appliances. The vaulted ceilings and cozy fireplace in the living room create an inviting space to relax or entertain. Step outside to the covered deck and soak in the peaceful views of the expansive yard and tranquil waters.The luxurious primary suite is a true retreat, complete with its own lake views, a spa-like five-piece ensuite with a soaker tub, walk-in shower, and a pass-through walk-in closet that connects directly to the laundry room for ultimate convenience. Two additional bedrooms and a four-piece bathroom complete the main level.Downstairs, the fully finished lower level offers a spacious family room, rec room, and a versatile flex room perfect for a playroom, gym, home office, or man cave. Two more bedrooms and another full bathroom provide ample space for family or guests. The oversized attached garage is a standout feature — heated, with space for three or more vehicles, a workshop area, and even a utility sink.Practicality meets peace of mind with city water supplied by the West Side Water Co-Op and pressurized irrigation water, making yard care and landscaping easy and efficient. The massive yard is ideal for everything from quiet morning coffees to large family gatherings, and with the lake just steps away, every season brings a new way to enjoy this extraordinary property.Whether you're looking for a full-time residence or a relaxing getaway, this lakefront acreage on Klaudt’s Dam offers the perfect blend of luxury, lifestyle, and location. (id:60626)
Royal LePage Community Realty
11019 Harris Drive
Maple Ridge, British Columbia
A stunning rancher with basement in one of Maple Ridge's most desirable neighbourhoods! This 2,404 square ft home features a bright open-concept main floor with gas fireplace in the living room, a gourmet kitchen with quartz counters, high-end cabinetry & a massive island. The primary retreat, located on the main floor, boasts a spa-like ensuite with soaker tub, glass shower, heated flooring, dual sinks & large walk-in closet. Downstairs offers a rec room with bar, two spacious bedrooms & full bath-perfect for kids or guests. Enjoy year-round entertaining on the covered deck & fully fenced yard. Double garage w/extra high ceilings + bonus storage, A/C, and steps to parks, schools & local kanaka trail network. Pride of ownership throughout - this one is a must see! (id:60626)
Royal LePage - Brookside Realty
179 Kingsbridge Circle
Vaughan, Ontario
Welcome to this beautifully maintained 3-bedroom family townhome with a finished basement, perfectly nestled in one of Thornhill's most desirable neighbourhoods. Thoughtfully designed with both style and functionality, this home is ideal for modern family living. The open-concept main floor features 9' ceilings, elegant hardwood flooring, pot lights, California shutters, and crown moulding, creating a warm and inviting space. The updated and modern kitchen boasts quartz countertops, a stylish backsplash, pantry, and stainless steel appliances, with a walkout to a professionally landscaped, fenced backyard perfect for entertaining or relaxing outdoors. Enjoy the convenience of main floor laundry and direct access to the garage. Upstairs, you'll find generously sized bedrooms, including a primary suite with a 4-piece ensuite and ample closet space. The finished basement offers a spacious recreation room, a 4th washroom, and plenty of storage ideal for a growing family or entertaining guests. Located just minutes from top-rated schools, scenic parks, shopping, dining, public transit, and Highway 407, this exceptional home combines comfort, style, and unbeatable convenience. (id:60626)
Harvey Kalles Real Estate Ltd.
832 Montigny Road
West Kelowna, British Columbia
This exceptional custom-built home offers over 4,400 square feet of beautifully designed living space on a private, park-like 0.376-acre lot in West Kelowna’s most sought-after neighborhood—Lakeview Heights. From the moment you enter, you're greeted with panoramic lake, vineyard, and mountain views from the showstopping front sunroom, framed by soaring floor-to-ceiling windows that bring the outdoors in year-round. The oversized primary suite offers a peaceful retreat with an updated ensuite. Adjacent to the primary is a flexible room perfect for a home office, reading space, or painting studio. The bright, open kitchen is the heart of the home, featuring stainless steel appliances and a cheerful eating nook that looks out over the lush backyard. The fully finished basement includes in-floor heating and a built-in summer kitchen, making it easily adaptable for a suite or extended family living. The lower level also includes a dedicated cold storage room and plenty of space for multi-generational needs. Outdoors, the backyard is a private oasis with mature trees, vibrant landscaping, and multiple seating areas—ideal for relaxation, entertaining, or play. With its thoughtful design, versatile layout, and breathtaking setting, this home is perfect for those seeking space, privacy, and a strong connection to nature—all within minutes of wineries, hiking, beaches, and everyday amenities. (id:60626)
Royal LePage Kelowna


