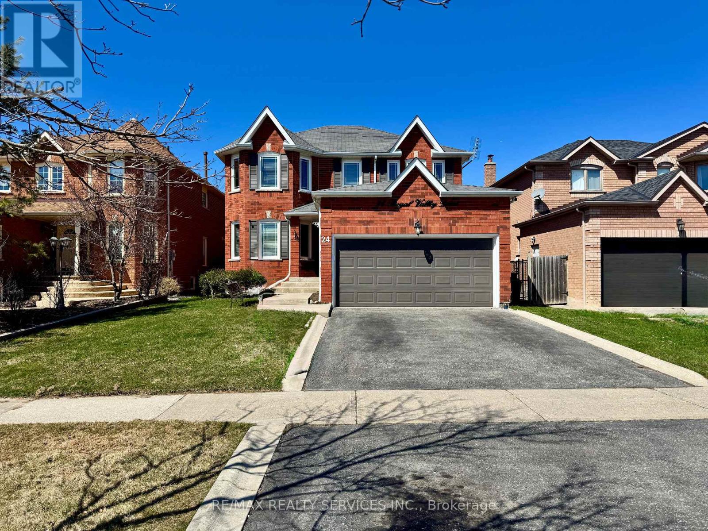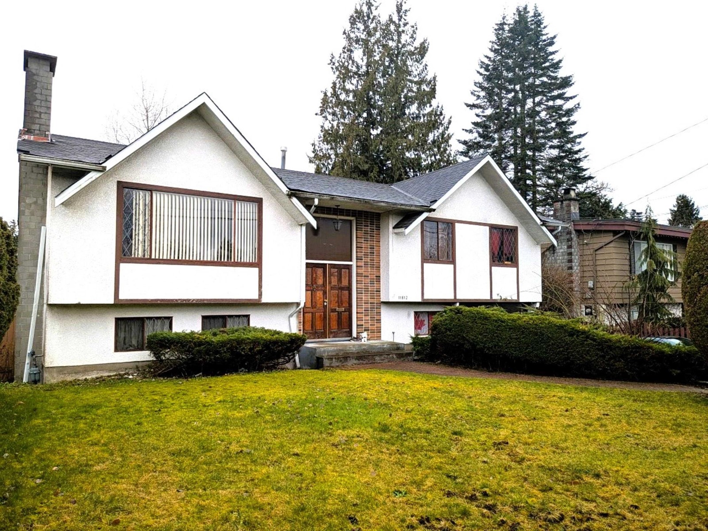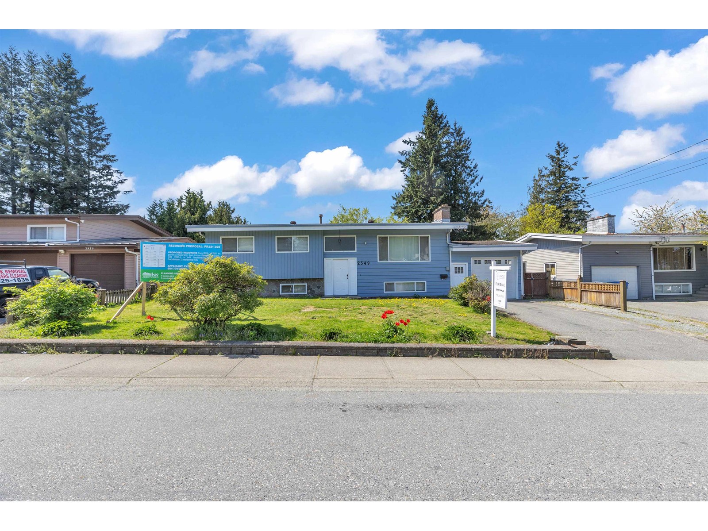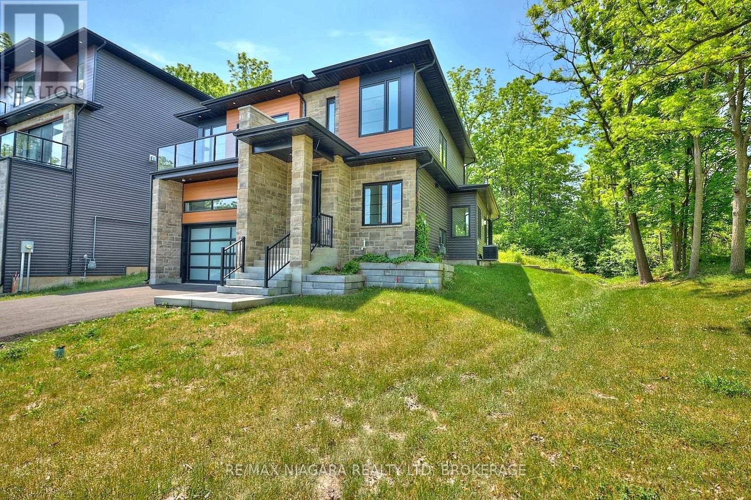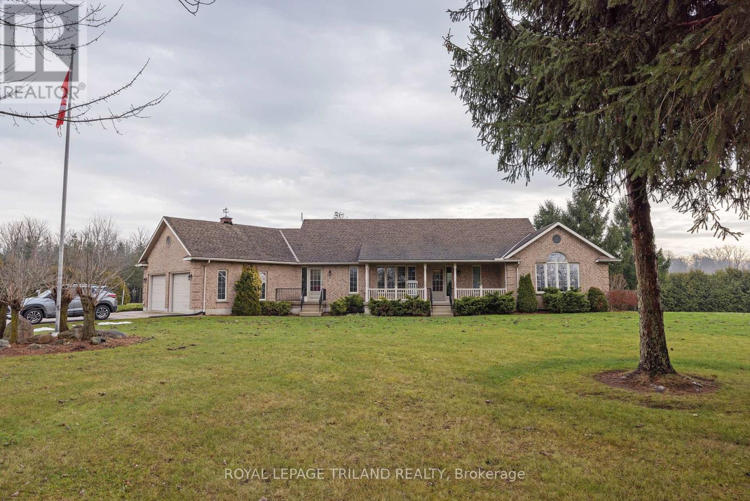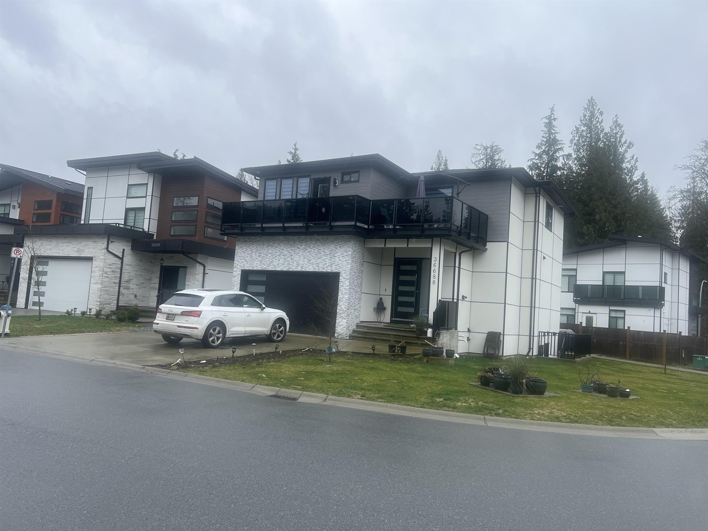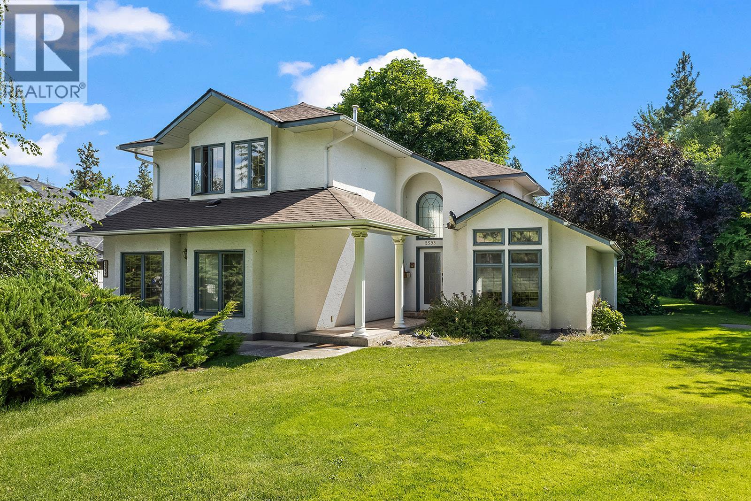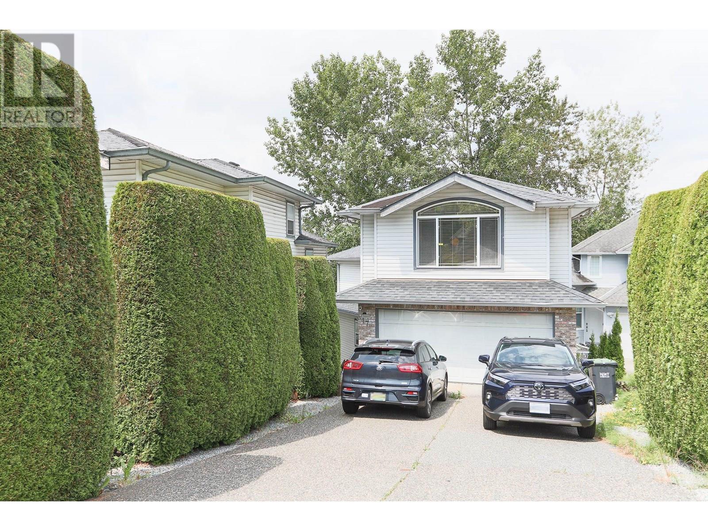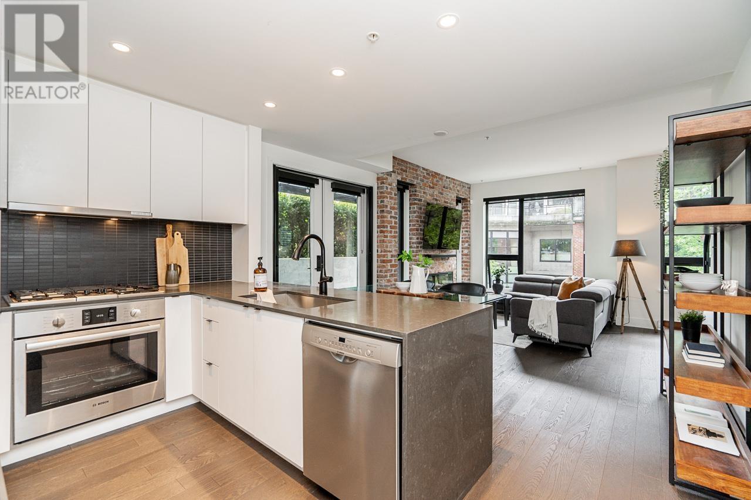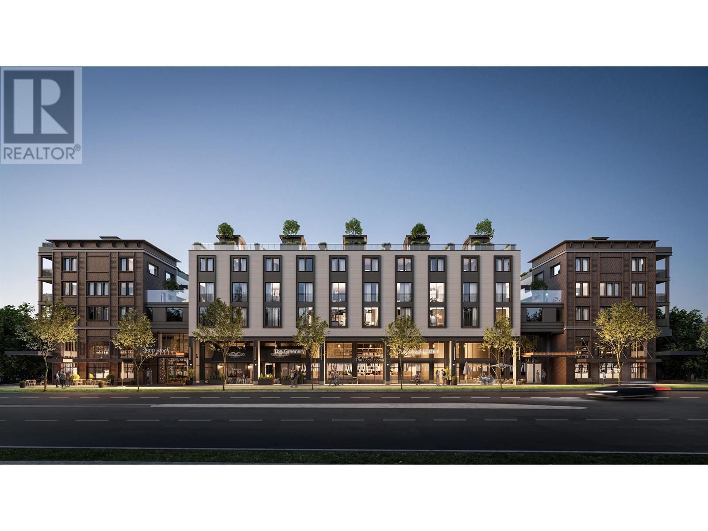24 Royal Valley Drive
Caledon, Ontario
Two-storey, all-brick detached home in Caledons prestigious Valleywood neighbourhood offers coveted privacy, with a 142-foot-deep lot adorned with mature trees backing onto park. Absolutely immaculate lawns and landscaping offer a serene, park-like setting to relax after a long day and entertain your guests. Inside, the functional layout features separate formal living and dining rooms, a gorgeous, renovated kitchen with tons of convenient drawers for optimal storage options. Breakfast area overlooks a family room with a fireplace and has walk-out to patio. Four bedrooms upstairs include a massive primary bedroom with walk-in closet and a five-piece ensuite featuring separate shower and soaker tub. Three more bedrooms and an updated shared four-piece bathroom round out the second floor. The basement is finished and offers a fifth bedroom with a four-piece semi-ensuite, a separate rec room, gym, office and wine cellar! No carpet in this beautifully maintained home. New owned tankless water heater 2024, Roof 2009, Furnace 2010, Windows 2010. Walking distance to library, large park with playground, walking trails. Just off Highway 410 for easy commuting. Coveted Mayfield Secondary School district. (id:60626)
RE/MAX Realty Services Inc.
11812 85a Avenue
Delta, British Columbia
Builders Alert: This lot's zoning currently allows for 6 suites. Two duplexes with garden suites, approximately 2841 square feet above ground level, a basement and Garden suite of approximately 452 square feet. Currently this 2,153 sq ft 2 story home in Annieville offers 5 bedrooms and 3 bathrooms on a 6,134 sq ft south-facing lot. In original condition with a long-term tenant of 30 years. Great location within walking distance to schools, parks, shopping, and transit. Hellings Elementary and North Delta Secondary are nearby, with Annieville Lions Park and Sungod Recreation Centre offering excellent recreational options. Daily essentials are accessible at Nordel Shopping Centre and Scottsdale Centre. With a Walk Score of 80 and a Transit close by, this property is a great opportunity for renovators or builders to redevelopment in a prime location. The Scott Road Corridor offers many building options now and in future. (id:60626)
RE/MAX Michael Cowling And Associates Realty
2549 Sugarpine Street
Abbotsford, British Columbia
Prime West Abbotsford Investment & Development Opportunity! This 9,800 sq. ft. level lot comes with PLA-approved subdivision, making it perfect for investors, builders, or those looking for a profitable project. Split entry style home with 4 bedrooms and 3 bathrooms, this home features vinyl windows, a newer roof, and central A/C. A professionally finished sunroom leads to an extra-large two-tiered deck, overlooking a spacious backyard with mature landscaping. The double-door garage provides easy backyard access. Flat and rectangular lot ideally located near shopping, schools, parks, and transit. Develop, renovate, or hold-opportunities like this are rare to come by! A fantastic location with great potential for future growth in a thriving community. The next move is yours! (id:60626)
Exp Realty Of Canada
119 Welland Vale Road
St. Catharines, Ontario
Welcome to 119 Welland Vale Road in St. Catharines a custom-built contemporary home nestled on a picturesque ravine lot with stunning water views of the Twelve Mile Creek. This 3-bedroom, 4-bathroom residence offers over 2500 sq ft of beautifully designed living space and embraces modern luxury at every turn. Step inside to a carpet-free interior featuring high-end finishes, LED pot lighting, zero-transition luxury tile, and rich hardwood flooring throughout. The sleek, open-concept layout is perfect for everyday living and entertaining alike. Patio doors off the main living area lead to a covered back deck the ideal spot to relax and take in the tranquil views. The gourmet kitchen is equipped with a gas stove and flows effortlessly into the spacious living and dining areas. The finished basement is an entertainers dream with a large recreational space, wet bar, and a full 4-piece bath. Upstairs, the primary suite offers a luxurious retreat with an extravagant view of the ravine, a walk-in closet, and a beautifully appointed ensuite. Additional highlights include a double car garage, central vac rough-in, and gas BBQ hook-up. Located close to the hospital, schools, parks, trails, shopping, restaurants, and with easy access to major highways this home combines natural beauty, modern comfort, and everyday convenience in one of St. Catharines most desirable neighbourhoods. (id:60626)
RE/MAX Niagara Realty Ltd
22164 Dundonald Road
Southwest Middlesex, Ontario
Nestled on 8 acres of A1-zoned land, this executive-style home offers a serene retreat with a thriving, well-maintained Black Walnut tree farm. Set back from the highway and surrounded by cedar hedges for privacy and a natural windbreak, the property provides a rare blend of residential comfort and business potential. Just outside Glencoe on a paved road, the property features a 40' x 100' metal-clad workshop with an additional 29' x 20' extension, offering versatile space for various business or hobby needs. The home is designed with large windows and a vaulted ceiling that enhances the open concept living, dining, and kitchen areas, creating a bright, airy feel. With 3 spacious bedrooms and 3 bathrooms, the main level includes elegant hardwood floors, wall-to-wall closets, French doors, a gas fireplace, and ceramic tile accents. The kitchen features wood cabinets, providing ample storage, while a main-level laundry room adds to the home's convenience. The lower level offers 2 more bedrooms, a large landing, utility room and a cold room. Outside, the property boasts a concrete driveway, a large concrete pad, and two covered porches, perfect for outdoor enjoyment. The oversized attached double garage includes a walk-up, painted floors, inside entry, and the outdoor space is further enhanced with a playground, two 10x10' sheds, and a greenhouse. The impressive 4,950 sq ft workshop is equipped with a 600 sq ft second-level storage area and powered by 800 amps of commercial-grade single-phase electrical service, complete with breakers and LED lighting, all ESA approved at installation. The shop is secured with chain-link fencing around part of the space. This exceptional property offers the perfect combination of a comfortable home and a fully equipped workshop, making it ideal for residential living, agricultural pursuits, or a wide range of business ventures. (id:60626)
Royal LePage Triland Realty
49 Osler Street
Toronto, Ontario
Say hello to you dream home located in the trending Junction Triangle. Lovingly & thoughtfully renovated & upgraded W/ quality finishes thru-out kitchen and baths. Updated Hardware & high end light fixtures. Welcome home to this delightful semi-detached treasure, aperfect opportunity for first-time buyers, young couples or families seeking a slice of Toronto's most beloved neighborhood. This lovely home features three bright and inviting bedrooms, highlighted by a spacious primary suite with beautiful closets. The dining and living area is generously sized, making it the ideal spot for memorable dinner parties and gatherings with family and friends. A charming & generous size kitchen, which opens-up to a backyard that's a true gardener's dream, complete with abundant planter space just waiting for your personal touch. A detached garage &laneway parking adds practicality to your everyday life, while the basement apartment could be used as in-law suite or rental unit. With amples torage space, foyer closet and bathroom on main floor, this home is all about the lifestyle you've been dreaming of. Just a short walk to High Park, Bloor West Village and The Junction, known for its trendy cafes, restaurants and shops. Minutes walking distance to Bloor Go/UP Express and subway station making downtown super accessible. Ready to move in! (id:60626)
RE/MAX Real Estate Centre Inc.
9463 119 Street
Delta, British Columbia
This well-kept home offers 3 bedrooms up and a spacious 2-bedroom suite below - ideal for rental income or extended family. Approx. 7,500 SQFT flat, rectangular lot - NO EASEMENTS or RIGHT OF WAYS. FUTURE POTENTIAL! DUPLEX with LEGAL suites & 2 garden suites OR BUILD YOUR DREAM HOME (confirm with City of Delta). Enjoy a private, fully fenced backyard with mature trees, two storage sheds, gated side access, and a large sundeck.Located in one of North Delta's highest zonings! Whether you're looking to move in, hold, or build, this property checks all the boxes. Just 9 min to SkyTrain, 7 min to Alex Fraser Bridge, and 20 min to downtown Vancouver. Steps to transit, parks, and all levels of school. (id:60626)
RE/MAX City Realty
36688 Carl Creek Crescent
Abbotsford, British Columbia
Stunning 7-Bedroom Home up Sumas Mountain - Quiet, Peaceful, and Spacious! Welcome to 36688 Carl Creek, a beautiful, 2-year-old home nestled in a serene corner of Carl Creek. This spacious, modern home boasts 6 large bedrooms, offering ample space for your family or guests. Key Features: 7 Bedrooms - Plenty of room for everyone! Rec Room - Perfect for entertainment, hobbies, or relaxation. Corner Lot - One of the largest homes in the neighborhood, offering extra space. Peaceful & Quiet Location - Enjoy the tranquility of living up on Sumas Mountain, surrounded by nature and only a short drive from local amenities. Modern Design - Built just 2 years ago, this home features contemporary finishes and an open-concept layout ideal for family living. Large Yard - Ideal for out (id:60626)
Royal LePage Global Force Realty
2595 Maquinna Road
Kelowna, British Columbia
Meticulously kept with tempting potential, this charming home sits on a flat, beautifully landscaped, private 0.49 acre lot in the coveted Hall Rd neighbourhood. Enjoy a welcoming main-level living area with an updated kitchen, looking out to gorgeous mature trees and a morning-sun lit backyard. Head upstairs to your spacious primary with a walk-in closet and large ensuite, plus three additional bedrooms and full bathroom. A large main floor bedroom doubles as a private guest or in-law suite for extended stays, home office or bonus room. This home’s solid construction and timeless character awaits your style and personal touch. Added bonus? A large detached garage/workshop with endless possibilities: convert it into a suite, art studio, home gym, office—whatever suits your lifestyle. Park your RV or boat securely along side the outbuilding, build some garden beds and work on that green thumb, enjoy weekends at home in your private yard. Bring your imagination and the whole family, awesome school catchment and amenities nearby, minutes from town with the rural feel. Priced with updates in mind, this is a rare opportunity to build equity in a space that fits your needs in a neighbourhood that ticks the boxes of location and lifestyle. Come home to the unmatched convenience and privacy of one of Kelowna’s favourite, well established neighbourhoods. (id:60626)
Royal LePage Kelowna
17 1615 Shaughnessy Street
Port Coquitlam, British Columbia
Welcome to this beautifully maintained home in Citadel Heights, one of Port Coquitlam´s most desirable neighbourhoods. Perched on a scenic lot, enjoy breathtaking westerly views from every level. The freshly painted, upgraded living room features soaring ceilings and flows seamlessly into a bright open-concept kitchen, family, and dining area-perfect for gatherings. Includes a new refrigerator and a built-in EV charger. The lower level offers a spacious rec room, full bath, and large bedroom with suite potential. Upstairs, the primary suite features a luxurious 5-piece ensuite, and each additional bedroom has its own private bath-ideal for multi-generational or extended families. Open House Saturday July 20th 2025 2-4pm! (id:60626)
Orca Realty Inc.
1 83 Moody Street
Port Moody, British Columbia
Welcome to Platform by Aragon. This beautifully designed 3 bed, 3 bath corner unit townhome is located just steps from Rocky Point Park. Boasting 3 dedicated parking spaces, this home offers the perfect blend of style and space in one of Port Moody´s most sought-after neighborhoods. Showcasing an open and airy layout while the gourmet kitchen flows seamlessly into the dining and living areas. Enjoy breathtaking mountain and easterly views from your private rooftop patio. The main level also features a large wraparound patio, ideal for BBQs, gardening, or lounging in the sun. Located just minutes from breweries, cafes, the SkyTrain, and scenic trails, this home offers the best of urban living with nature at your doorstep. (id:60626)
Sutton Premier Realty
106 2377 11th Avenue
Vancouver, British Columbia
Woodland Block in East Van. This modem A Plan 1,107sqft concrete Townhome offers 2 Bedrm, 2.5 Bathrm + multi-purpose Flex with a Patio at the entry + private Balcony for the Primary Bedrm. Combining NYC-inspired architecture with mid-century design by Karin Bohn, this home features integrated Bertazzoni appliances with gas range, kitchen island with breakfast bar. Marble-style Quartz countertops, sleek matte black fixtures, and 8" Oak Hardwood flooring between Walnut/Oak colour schemes. Primary Bedrm features a walk-through closet, vanity ensuite with 24" porcelain tile + frameless glass shower. Connect in the central courtyard or lounge in the 1,680 sf Block House amenity space. 1 Parking stall + 1 Storage locker incl. Completion Spring 2026. Presentation Centre @ 2015 Main St. By appointment. (id:60626)
Rennie & Associates Realty Ltd.

