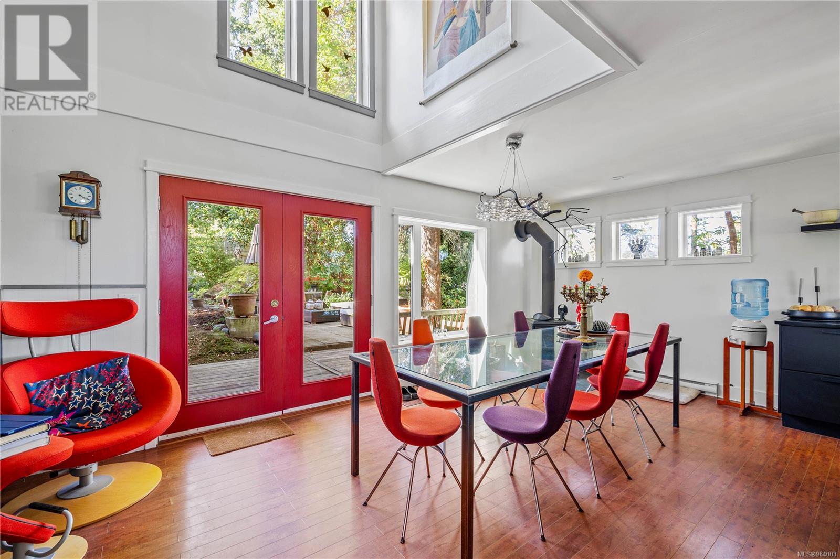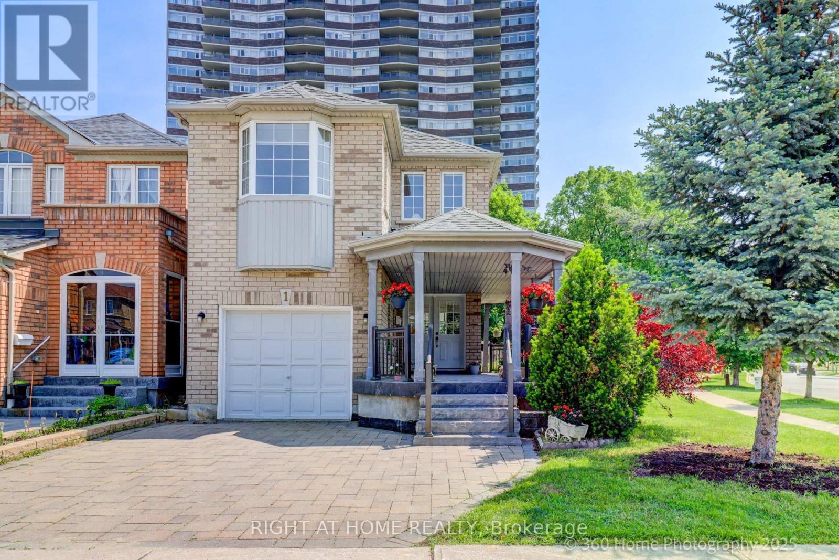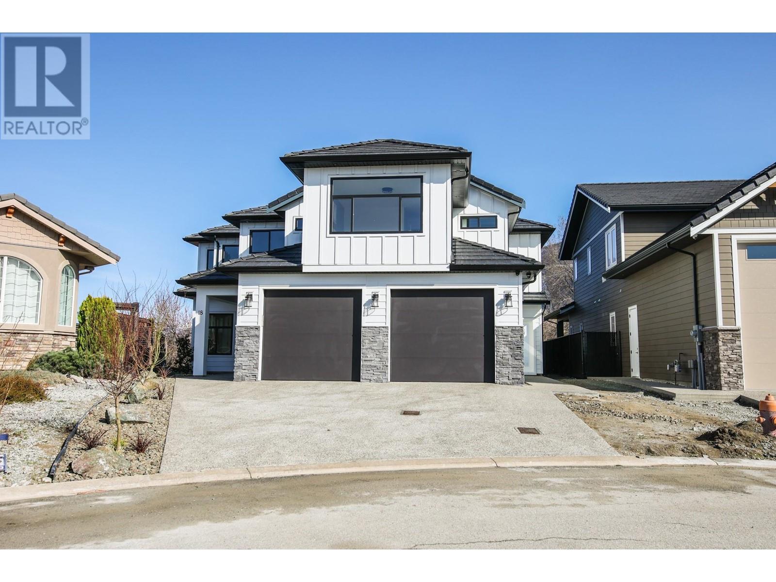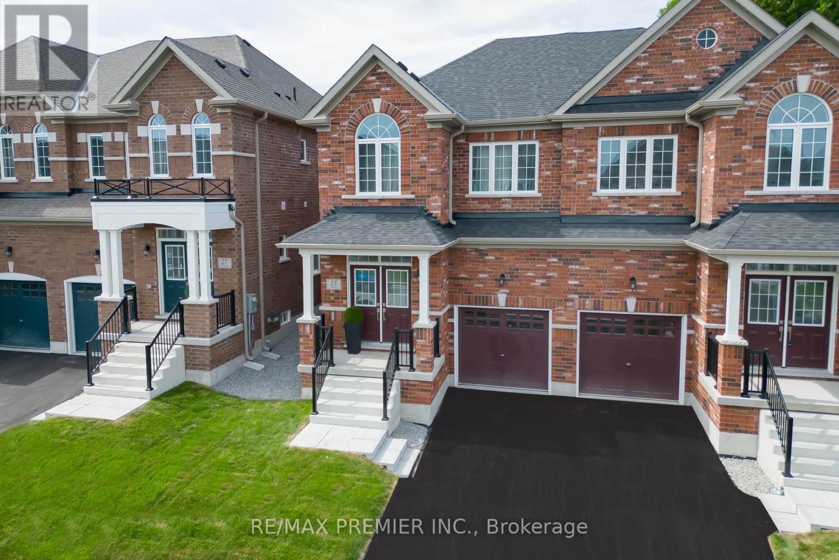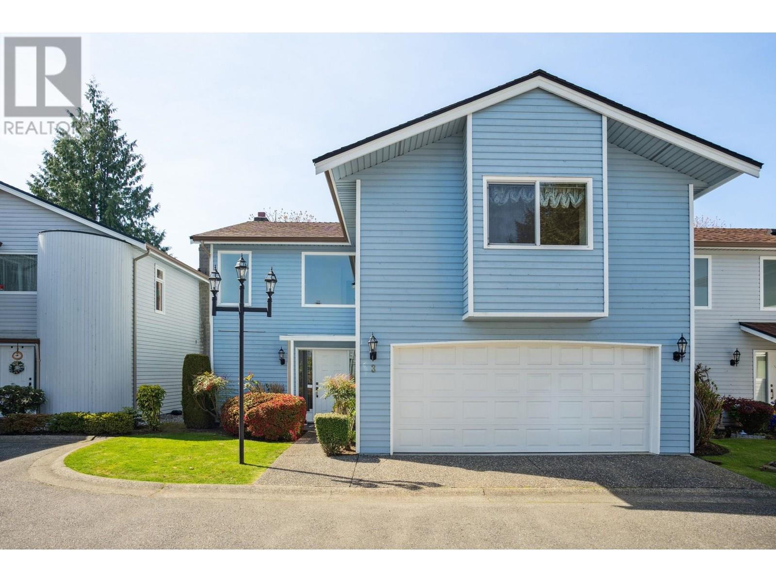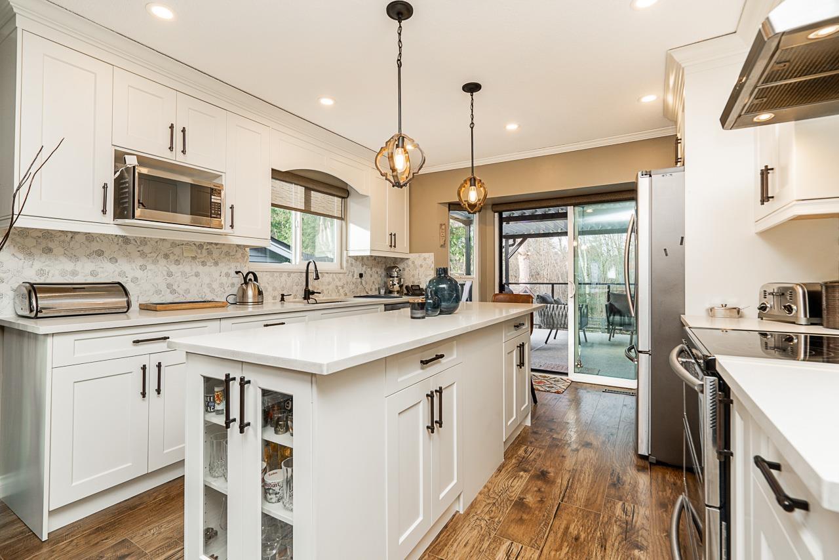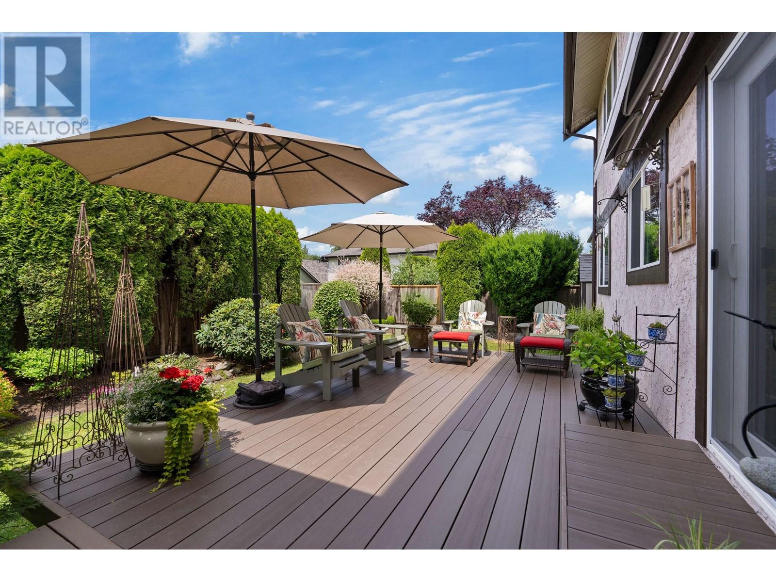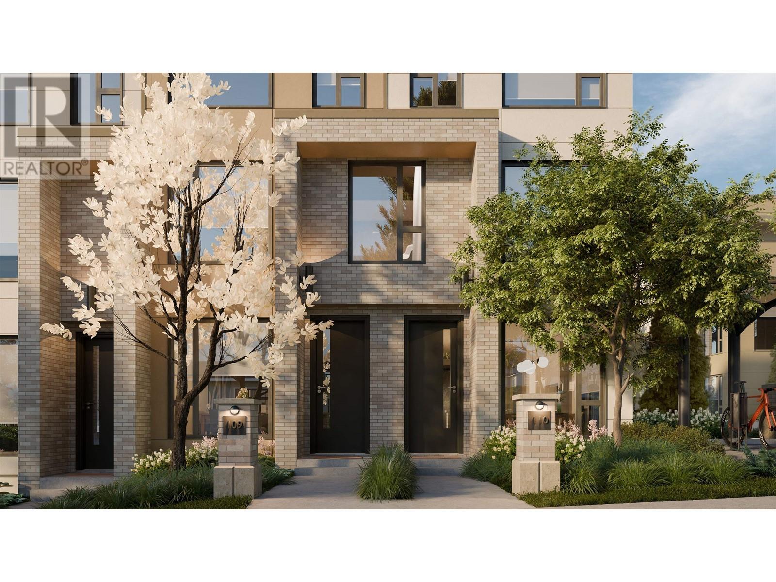232 W 1st Avenue
Vancouver, British Columbia
Welcome to this stylish concrete townhouse perfectly positioned in the vibrant Olympic Village community. All furnitures are from eternity modern furniture by local designer. This spacious unit offers 2 large bedrooms with great natural light, 3 bathrooms, a flexible den space, custom closets, and sleek stainless steel appliances-offering both functionality and contemporary charm. Just steps to the Seawall, Urban Fare, Creekside Community Centre, shops, cafes, parks, and transit, you´ll love the walkable lifestyle. Building amenities include fitness centre, a rooftop garden, guest suites, meeting room, and an on-site caretaker. Comes with 1 parking stall and storage locker. Strata fee includes heat. Come and see this gorgeous home! (id:60626)
RE/MAX Crest Realty
142 Park Dr
Salt Spring, British Columbia
This impeccable contemporary home and lushly landscaped garden will appeal to those with a flair for chic style, quality finish and Bali-esque outdoor ambience. Conveniently situated right in town, perfect for anyone desiring a walkable lifestyle. Completely transformed with tasteful high end finish, open concept main floor, a fantastic spacious “chef’s delight” kitchen with top of the line appliances, sumptuous spa inspired bathrooms, American Clay feature walls, lower level guest space, and so many more amazing features. The lower level would be well suited for a home business including a medical office. Outdoors the sunny sanctuary can be enjoyed from a choice of perfectly placed seating areas. Delicious seasonal fruit enjoyed from the apple, pear and plum trees. A greenhouse and storage shed add to the versatility of this property and community water and sewer are maintenance free. A sought after combination of classy move-in ready and in-town locale. (id:60626)
Macdonald Realty Salt Spring Island
1 Birchcrest Court
Toronto, Ontario
Charming Move-In Ready Home in a Prime Location! Discover this beautifully renovated, property situated on a desirable corner lot within a peaceful cul-de-sac. This home boasts three spacious bedrooms and three modern bathrooms, designed with comfort and style in mind. Enjoy a rare second floor family room to relax and unwind. Key features include recently updated, bright, open layout, maximizing natural light and space. Corner lot advantage providing extra privacy and curb appeal. Brand new kitchen appliances! Huge backyard is an open canvas! Convenient location, close to Beverly Glen Junior Public School, local library, TTC access, walk within minutes to a shopping centre and supermarket. Birchcrest Park located at the end of the Court with splash pad and kids play center! Easy commuting just minutes away from Highways 404 and 401, ensuring quick connectivity. This property offers the perfect blend of charm, modern updates, and convenience. It's an ideal home for families looking to settle in a friendly neighbourhood with top amenities close by. (id:60626)
Right At Home Realty
18 Chardonnay Court
Osoyoos, British Columbia
Welcome to 18 Chardonnay Court — a custom 4-bedroom plus den, 3,800 sq/ft home perched on Osoyoos’ desirable East Bench, offering lake views and exceptional indoor-outdoor living. From the moment you enter, the soaring ceilings in the great room set this home apart, leading into a spacious kitchen and dining area designed for entertaining or family living. Upstairs, you'll find a generous primary retreat with a spa-like ensuite and a walk-in closet that seems to go on forever. A second living area opens onto a covered deck, complete with a rough-in for a patio heater and a surround sound system that extends both inside and out — perfect for enjoying Osoyoos' warm evenings. Downstairs, the versatility continues with a large theatre/game room that can serve as additional family space or be easily converted into a suite. Step outside to a second covered patio on the lower level, offering another space to relax, entertain, or take in the stunning surroundings. With its thoughtful layout, incredible views, and endless flexibility, this home is a gem in one of Osoyoos' most coveted neighbourhoods. Don’t miss your chance to make it yours — book your showing today! (id:60626)
RE/MAX Realty Solutions
Exp Realty
25 Virro Court
Vaughan, Ontario
This Rarely Found Brand New 3 Bedroom 1699 Square Foot Semi Is Situated On A 100.03 Deep Lot In A Court Location In A High Demand Location Of West Woodbridge, Close To Everything. Shopping, Schools, Parks, 12 Min To The Airport, And Major Highways. Quality Was Not Spared, From Hardwood Floors Throughout To A Quality Upgraded Kitchen With Quartz Countertops, Tall Cupboards Being Open Concept To A Good Size Family Room. All S/S Appliances, Including Full Size Washer And Dryer Located On The Second Floor Laundry Room, Master Bedroom Huge With A Walk In Closet & 4 Pc Spacious Ensuite With Quartz Vanities. Colour Scheme Picked By A Designer. You Will Love It The Moment You Enter Everything Done. Just Move In And Start Enjoying. Immaculate. Ready for Immediate Possession. Shows 10++++ (id:60626)
RE/MAX Premier Inc.
3 9688 No. 2 Road
Richmond, British Columbia
RARE TOTALLY DETACHED TOWNHOME WITH PRIVATE YARD! This original owner, lightly used home feels like a detached home with double-height foyer, large principal rooms, double garage and large private yard with mature, tall hedges. The main floor features a large living room with fireplace and sliding door leading to sunny patio and yard, dining room, cozy eat in kitchen and powder room. Upstairs are 3 large bedrooms, spacious ensuite, laundry/utility room and balcony for morning coffees. Super well-run, proactive strata with mostly owner occupiers. Exterior upgrades include new roof (2010), fence (2015), windows (2019), gutters (2019), paint (2021), balcony membrane (2022), and garage door (2022). Interior upgrades: new furnace and hot water tank. School Catchment: Errington/Steveston-London. (id:60626)
Oakwyn Realty Ltd.
6497 131a Street
Surrey, British Columbia
Nestled within a FAMILY-FRIENDLY NEIGHBORHOOD, this charming 5 BED + 4 BATH home on ~6,200 sq ft RECTANGULAR LOT offers everything you've been looking for! MAIN FLOOR boasts open floor plan, lots of natural light and VAULTED ceilings. ABOVE Floor features PRMBRM with 2 pce ENSUITE+2 additional bedrooms and 4pc bath. UPDTAES INCLUDE- CENTRAL A/C, NEW FLOORING, FRESH PAINT, updated kitchen and lighting! Enjoy a GENEROUS sized PRIVATE BACKYARD and BONUS MORTGAGE HELPER with potential for SECOND MORTGAGE HELPER!! Ideal for EXTENDED FAMILY or RENTAL INCOME. Conveniently located near PANORAMA RIDGE ELEMENTARY SCHOOL, minutes walk to Summerwynd and Panorama Heights Park, TRANSIT & SHOPPING CENTERS. (id:60626)
Exp Realty Of Canada Inc.
8095 138 Street
Surrey, British Columbia
Fully Updated house from top to bottom with 5 bedrooms & 3 full bathrooms backing on to a very private green belt. Around $130,000 spent on the renos & extension to the house. Extensions are done LEGALLY by obtaining all city of Surrey permits. Updates include newer kitchen with quartz counters, SS appliances, designer flooring & lighting package, newer bathrooms, new paint, newer roof & windows and the list goes on. No compromises on the quality of the work done. Huge covered LEGAL deck. There is a Huge 20x13 covered space underneath the deck with concrete walls, high ceiling & separate entry open for ideas. Walking distance to schools, Brookside Gurudwara, Lakshmi Narayan Mandir and parks (id:60626)
Sutton Group-Alliance R.e.s.
12239 212 Street
Maple Ridge, British Columbia
Refined and elegant, this meticulously maintained executive home located in highly desirable Northwest Maple Ridge. With a beautifully landscaped and private yard, this home provides a peaceful and private retreat, in a family-friendly neighbourhood. Once inside you'll notice a well balance and timeless floor plan, with space to both entertain and relax, with a renovated central kitchen and lots of west-facing windows providing loads of light in the golden hour. Upstairs the massive primary bedroom includes a subtle door into a windowed dormer, allowing for extra storage or even a reading nook; and over the garage you'll find a bright sitting room adjacent to the 4th bedroom; a perfect private suite for an older teen or college student, or even a nanny suite. This is a rare find indeed! (id:60626)
Royal LePage Elite West
207 601 Harrison Avenue
Coquitlam, British Columbia
Harriswood is ideally situated in the heart of the Oakdale neighbourhood in Burquitlam just moments away from public transit, highly-regarded schools, parks, and diverse shopping options. Our community features 59 meticulously designed garden flats and townhomes, offering 1 to 4 bedroom homes. Harriswood townhomes boast expansive rooftop patios, providing over 400 square feet of private outdoor space, premium smeg appliances, AC & EV ready parking. Offering a serene location at the base of Burnaby Mountain and yet a convenient 10-minute walk to Burquitlam Station´s restaurants, shopping and services, Oakdale is a one-of-a-kind neighbourhood in transformation on the Burnaby/Coquitlam border. Sales Gallery located at #203-552 Clarke Rd. (id:60626)
Rennie & Associates Realty Ltd.
10 Perkins Boulevard
Perth, Ontario
On quiet cul-de-sac with serene park-like backyard, gracious 4460sf home of refined elegance. Located in one of Perth's sought-after neighborhoods, this 3+2 bedroom, 3.5 bathroom home features unique architectural designs and pride of ownership. Great curb-appeal with endearing front verandah, well-built with Trex decking. Sun-filled entrance foyer has upper windows, cathedral ceiling and closet. Entertaining will be a delight in the living room with its amazing floor-to-ceiling windows, soaring 17' ceiling and gas fireplace flanked with built-in shelving. The formal dining room overlooks backyard green oasis. Gourmet kitchen is a joy with its rounded corner granite countertops, ceramic backsplash, appliance garage, wine shelving and peninsula breakfast bar. Adjoining the kitchen is windowed dinette. The den has heated floors, built-in entertainment centre, sound system and library-styled book shelves. Main floor primary suite features vaulted ceiling, radiant floor heating, built-in surround sound and walk-in closet; luxury spa 5-pc ensuite offers double sink vanity, soaker tub and separate shower. Main floor combined laundry and powder room plus, a mudroom. Upstairs you have two large bedrooms with extra deep closets. The 5-pc bathroom has extended two-sink vanity. Lower level family room with radiant floor heating and wiring for home theatre. Lower level two bedrooms, office and 4-pc bathroom. Above the attached double garage is a flex room for home office, guests or extended family; this space also has separate entrance to lower level. The attached double garage has two inside entries, main level and lower level. Backyard beautifully landscaped green oasis with perennial gardens, privacy hedges, composite deck, 2021 hot tub and 2024 pergola. Hydro wire underground at home and around cul-de-sac. And, you can walk downtown to Perth's fine restaurants and artisan shops. The town has hospital, recreation centre with pool, elementary schools, plus high school. (id:60626)
Coldwell Banker First Ottawa Realty
4196 Treetop Crescent
Mississauga, Ontario
Turnkey Home in Family-Friendly Erin Mills Crescent! Welcome to this beautifully maintained 3-bedroom, 3-bathroom home located in the highly sought-after Erin Mills neighborhood, just minutes from the University of Toronto Mississauga (UTM) campus. * This charming residence features freshly painted walls (2025) and a new roof (2022) for your peace of mind. Updated in 2023, the basement boasts heated floors and a built-in water filtration system for enhanced comfort and convenience. The renovation included thoughtful upgrades such as pot lights, porcelain tiles, 6-inch baseboards, crown molding, smooth ceilings, and modern slate bathroom walls. Enjoy a functional layout with a side entrance to the yard, an illuminated walkway, new landscaping. * Close to top-rated schools, Erin Mills Town Centre, public transportation, and major highways. (id:60626)
Highland Realty


