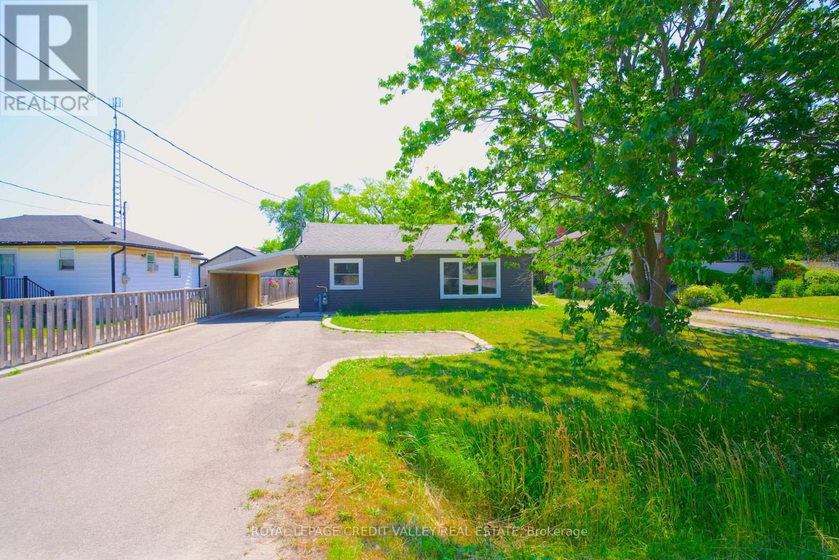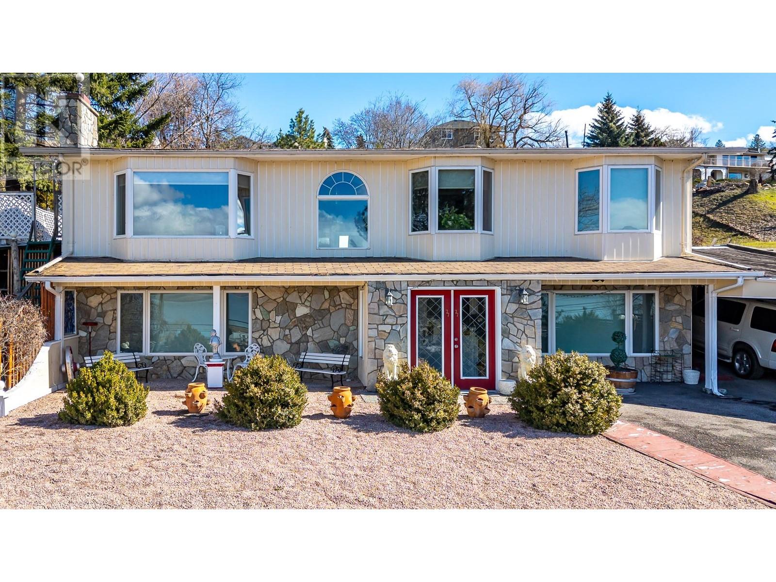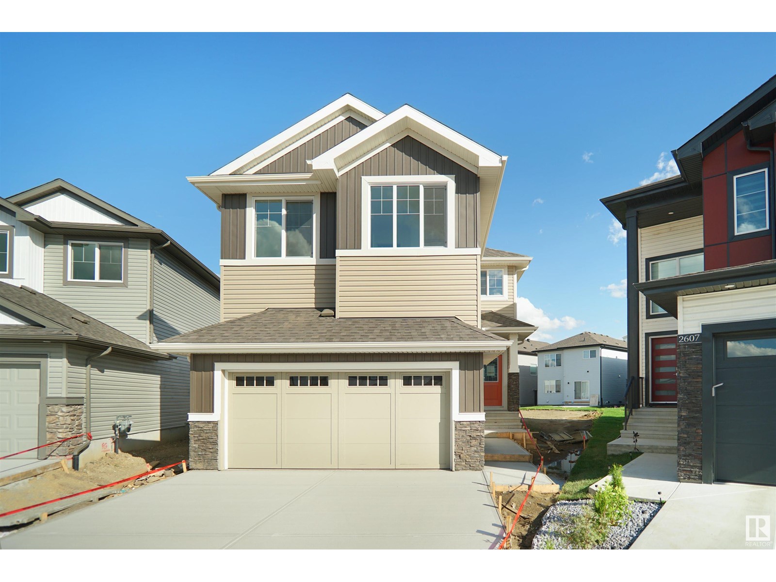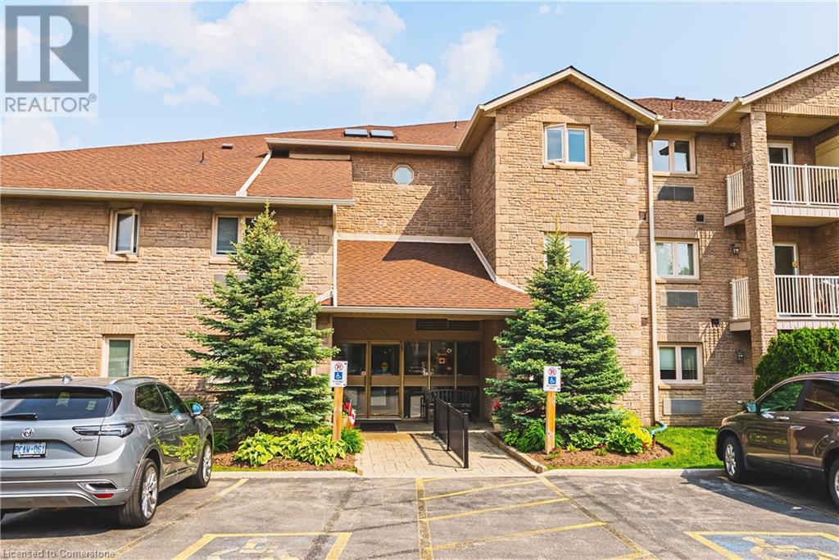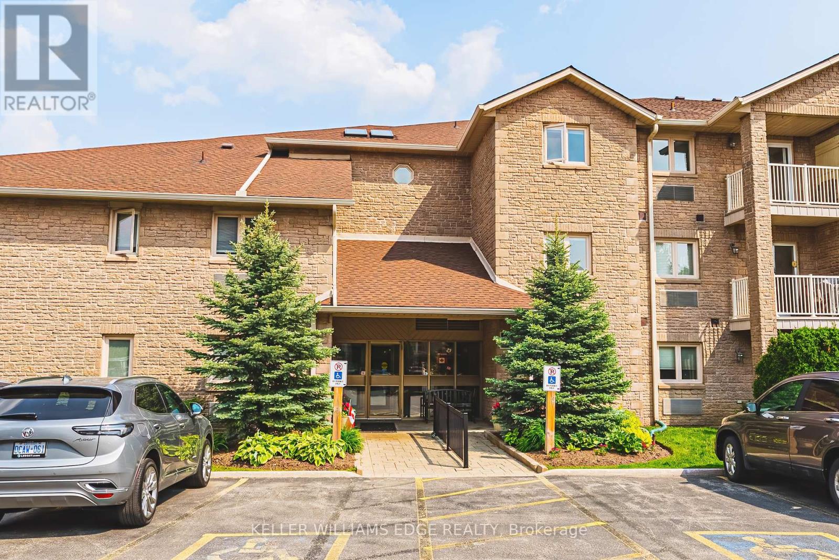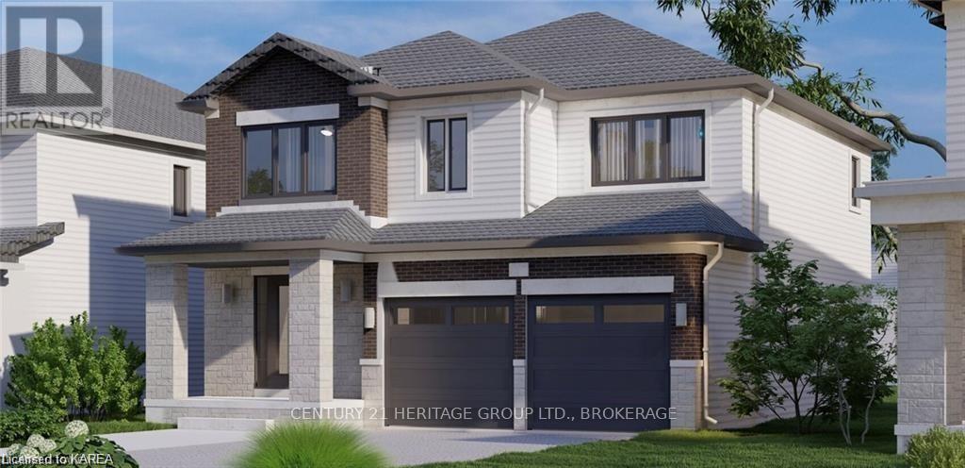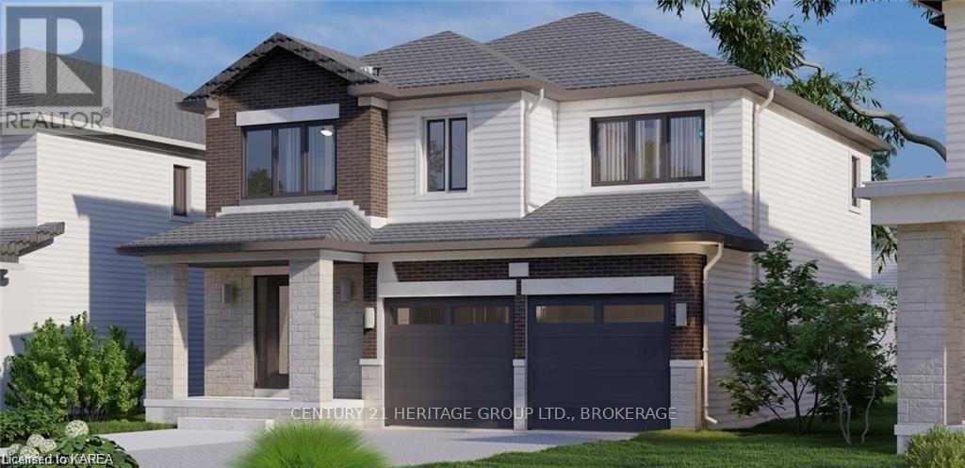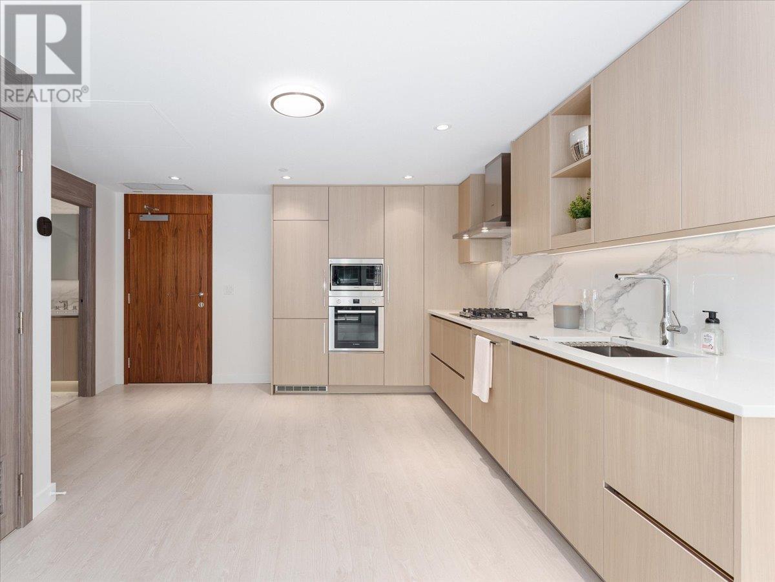94 Somerglen Close Sw
Calgary, Alberta
Welcome to this beautifully maintained two-storey detached home, situated on a quiet street in the heart of Somerset. With four bedrooms, three and a half bathrooms, and a fully finished basement, this residence offers a perfect balance of space, style, and functionality. Set on a desirable corner lot siding onto a green space with walking paths that wind through the neighbourhood, the home enjoys a bright, open setting with no direct neighbours on one side. Inside, you’ll find a freshly painted interior that immediately reflects pride of ownership throughout, along with rich hardwood flooring that adds warmth and elegance to the main living spaces. The heart of the home is the updated kitchen, featuring newer countertops and a stylish backsplash that adds a modern touch. It opens seamlessly into the living room, where a cozy fireplace creates the perfect backdrop for relaxing or hosting guests. The open-concept design ensures that family and friends can all be together in one connected, comfortable space. A functional mudroom at the back of the home adds everyday convenience, and large windows throughout allow natural light to pour in, creating a warm and welcoming atmosphere. Upstairs, three generous bedrooms are paired with a versatile bonus room that can easily adapt to your needs—whether it’s a home office, play area, or media room. The spacious primary suite offers a private ensuite complete with a relaxing soaker tub, while a second full bathroom serves the additional bedrooms. The fully finished basement includes a fourth bedroom with a walk-in closet, a full bathroom, and a large open recreational room- ideal for guests, teens, or extended family. Step outside to a thoughtfully designed backyard and enjoy summer evenings on the large deck, gather around the flagstone fire pit, or unwind to the sound of your custom smart-controlled waterfall feature—your personal oasis at home. Situated on a quiet, friendly street, this home provides a peaceful retreat while remaining close to schools, shopping, transit, and the Somerset waterpark. With thoughtful updates and timeless charm, this home truly has everything you need in one place. (id:60626)
Charles
28 Sunnyhurst Avenue
Hamilton, Ontario
Incredible opportunity to own a stunningly renovated open-concept bungalow on one of Stoney Creeks most unique and spacious lots.Set on a rare 263-foot deep property with mature trees & total privacy, this stylish 2-bedroom, 1-bathroom home offers exceptional charm, premium upgrades, & live/work flexibility.Inside, vaulted ceilings, hand-scraped hardwood, stone flooring, built-in speakers, & modern lighting define the bright, open layout.The designer kitchen features quartz countertops, a matching quartz backsplash (also in dining rm), stainless steel appliances including a gas stove/oven, fridge, built-in dishwasher, hood range, & a large center island with storage that doubles as a breakfast and dining bar.Custom cabinetry flows throughout the home from the kitchen & dining area to the living room, bathroom, & primary bedroom blending function and style at every turn.The dining area opens directly to the backyard through elegant double patio doors, creating seamless indoor-outdoor flow for entertaining & everyday enjoyment.The luxurious bathroom includes a glass-enclosed rain shower with stone walls & built-in bench, a soaker tub, & a double marble sink vanity all finished with spa-quality detail.The living area showcases a striking stone feature wall with an electric gas fireplace, custom shelving, & overhead built-in speakers.Step outside to a massive fenced yard with mature trees, a large shed, a covered patio lounge with ceiling fans &privacy drapery creating a tranquil outdoor retreat perfect for relaxing or entertaining.The heated attached garage with upper storage is ideal for a workshop, studio, home-based business, or future living space conversion.An extra-deep driveway accommodates a dozen or more vehicles.Located in a peaceful, established neighborhood just minutes from the QEW, local amenities, this property is perfect for small business users, creatives, or professionals seeking a live/work lifestyle with exceptional flexibility & long-term potential (id:60626)
Royal LePage Credit Valley Real Estate
7777 Pleasant Valley Road
Vernon, British Columbia
Step inside a truly unique and cherished craftsman’s home, a stunning testament to rich English heritage and fine craftsmanship that has been lovingly maintained. Nestled on a half-acre lot, this home offers breathtaking lake, mountain, and valley views, creating a picturesque and serene setting. Upstairs offers 3 bedrooms, 1 Bath and a formal dining room. Downstairs brings opportunity. With a huge rec room, living room and an additional kitchen and full bathroom, the home offers potential for those looking for a suite or a 4th or 5th bedroom. Beyond its timeless interior, the home extends its charm outdoors with a covered porch, sundeck, and private yard, perfect for relaxation and entertaining. Practicality meets convenience with a detached garage, carport, and RV parking, offering ample space for vehicles and storage. (id:60626)
Real Broker B.c. Ltd
116, 109 Bow Meadow Crescent
Canmore, Alberta
Discover a prime commercial opportunity at 116, 109 Bow Meadow Crescent—a versatile 1,077 sq. ft. commercial bay in Canmore’s sought-after Elk Run district. With local vacancy rates near zero, this unit offers a strategic acquisition for investors or entrepreneurs looking to establish or expand operations.Zoned for a wide range of uses—including brewery/distillery, professional laundry services, contractor facilities, creative studios, warehouse/storage, or premium workshop space—this adaptable unit also allows for discretionary applications, offering added flexibility for specialized business concepts.Located in a professionally managed complex with reasonable condo fees and a strong reserve fund, the property ensures financial stability and predictable operating costs. In a market defined by limited inventory and strong demand, this unit represents a rare chance to secure space in one of Alberta’s most dynamic commercial real estate environments.Whether for immediate business use or long-term investment, this offering delivers both practical utility and strong upside potential. (id:60626)
Maxwell Capital Realty
2603 15 Av Nw
Edmonton, Alberta
Welcome to the all new Newcastle built by the award-winning builder Pacesetter homes located in the heart of Laurel and just steps to the walking trails and and natural reserves. As you enter the home you are greeted by luxury vinyl plank flooring throughout the great room ( with open to above ceilings) , kitchen, and the breakfast nook. Your large kitchen features tile back splash, an island a flush eating bar, quartz counter tops and an undermount sink. Just off of the kitchen and tucked away by the front entry is a bedroom and a full bathroom. Upstairs is the primary bedroom retreat with a large walk in closet and a 5-piece en-suite. The second level also include 2 additional bedrooms with a conveniently placed main 4-piece bathroom and a good sized bonus room. This home sits on a regular lot not a zero lot line. This home is now move in ready ! (id:60626)
Royal LePage Arteam Realty
109, 190 Kananaskis Way
Canmore, Alberta
Turnkey 1-Bedroom Hotel Condo in Canmore’s Premier Resort – Falcon Crest Lodge! Discover effortless mountain living and income potential in this beautifully appointed 1 bed / 1 bath hotel condo unit at the renowned Falcon Crest Lodge in Canmore, Alberta. With approximately 600 sqft of intelligently designed space, this unit offers the perfect blend of comfort, style, and flexibility—ideal for your personal escape, a high-performing investment, or both.Step into a modern mountain retreat, fully turnkey and ready to enjoy. The suite features a well-equipped kitchen, gas fireplace, in-suite washer & dryer, and a 4-piece bath with shower and tub. With a pullout sofa bed, the unit comfortably sleeps up to 4 guests, making it perfect for couples, small families, or vacationers.Whether you prefer a hands-free rental experience through the professionally managed Clique rental pool or want to maximize returns by listing on Airbnb or VRBO, the choice is yours. Falcon Crest Lodge is a top-rated and highly sought-after resort known for strong occupancy and guest satisfaction.Enjoy 2 outdoor hot tubs, a fitness room, and an on-site Asian restaurant—all just a 15-minute scenic walk to downtown Canmore. Additional perks include secure heated underground parking, a car wash station, and easy access to hiking, skiing, and Banff National Park. This is more than just a condo—it's a lifestyle and an investment in the heart of the Rockies.Seize the opportunity to own a piece of Canmore’s best. The list price includes a 5% GST Tax which tax registrants can typically defer and don't have to pay out. Consult a professional accountant! (id:60626)
RE/MAX Alpine Realty
3050 Pinemeadow Drive Unit# 30
Burlington, Ontario
This beautifully updated condo offers the perfect combination of comfort, accessibility, and location. Set in a quiet, low-rise building with a level entrance and elevator, it’s ideal for anyone seeking easy living without compromise. This home boasts a bright, open layout with 2 bedrooms, 2-bathrooms, with neutral décor and thoughtfully updated finishes that complements any style. Updates include Main 3-pc. Bathroom (2024), Washer and Dryer (2023), Freshly Painted Throughout (2023), Several Light Fixtures (2022), Furnace Units Replaced (2021), Flooring (2020), Popcorn Ceilings Scrapped (2020), Ensuite Vanity (2020), Walk-in Closet Built-in’s (2020) Note: Updates in 2020 completed by previous owner. Additional flooring material is available Enjoy the ease of living in a well-maintained, accessible building featuring a ramp entrance and elevator—perfect for all stages of life. The spacious floor plan includes a large living/dining area great entertaining or quiet evenings at home. The in-suite laundry room, large primary bedroom, 4-pc. ensuite and walk-in closet gives added convenience for comfortable living. and thoughtfully updated finishes throughout. Located within walking distance to shopping, restaurants, and public transit, with quick access to major highways, this condo offers unbeatable connectivity in a vibrant, convenient neighborhood. Move in and enjoy comfort, style, and ease all in one! (id:60626)
Keller Williams Edge Realty
30 - 3050 Pinemeadow Drive
Burlington, Ontario
This beautifully updated condo offers the perfect combination of comfort, accessibility, and location. Set in a quiet, low-rise building with a level entrance and elevator, its ideal for anyone seeking easy living without compromise. This home boasts a bright, open layout with 2 bedrooms, 2-bathrooms, with neutral décor and thoughtfully updated finishes that complements any style. Enjoy the ease of living in a well-maintained, accessible building featuring a ramp entrance and elevator perfect for all stages of life. The spacious floor plan includes a large living/dining area great entertaining or quiet evenings at home. The in-suite laundry room, large primary bedroom, 4-pc. ensuite and walk-in closet gives added convenience for comfortable living. and thoughtfully updated finishes throughout. Updates include main 3-pc. Bathroom (2024) Washer and Dryer (2023) Freshly Painted Throughout (2023) Several Light Fixtures (2022) Furnace Units Replaced (2021) Flooring (2020) Popcorn Ceilings Scrapped (2020) Ensuite Vanity (2020) Walk-in Closet Built-ins (2020). Note: Updates in 2020 completed by previous owner. Located within walking distance to shopping, restaurants, and public transit, with quick access to major highways, this condo offers unbeatable connectivity in a vibrant, convenient neighborhood.Move in and enjoy comfort, style, and ease all in one! (id:60626)
Keller Williams Edge Realty
5 5255 201a Street
Langley, British Columbia
Wow! Fantastic townhome in small 18 unit development that has just undergone nearly COMPLETE INTERIOR RENOVATION. All new flooring, kitchen and bathroom cabinets, fixtures, newer appliances & more. Shows like new inside! Outside offers fenced front yard with near new fencing & gate, near new roofs and rear access to oversize double tandem garage with room for small workshop. Ultra convenient location on same block as Nicomekl Elementary School, and walking distance to park, shopping, restaurants, transit and everything you need, plus plenty of open street parking nearby on quiet 201A and 53rd! Super clean and move in ready! Excellent development with low maintenance fee. (id:60626)
2 Percent Realty West Coast
46 Dusenbury Drive
Loyalist, Ontario
Welcome to the Havenview from Golden Falcon Homes in Golden Haven. This 3 bed / 2.5 bath home is 1899 sq/ft, The Havenview has laminate flooring and a custom kitchen that features quartz counters. A spacious family room offers the comfort and sophistication that is expected from Golden Falcon Homes. The primary bedroom has 2 closets and ensuite bath. There are 2 more bedrooms, &contemporary bathroom. The option to finish the basement to include an extra bedroom, ensures ample space for family. Character accents, stone enhancements, and a modern design grace the exterior, while a covered porch and attached garage enhance the appeal. Located minutes from schools, parks, Kingston and the 401, this location is ideal and convenient. With occupancy early July you can personalize this build with your personal taste and preferences. Discover the Havenview where every detail is meticulously crafted for those who seek a lifestyle that harmonizes modern luxury with the warmth of a family home (id:60626)
Century 21 Heritage Group Ltd.
47 Dusenbury Drive
Loyalist, Ontario
Welcome to the Havenview from Golden Falcon Homes in Golden Haven. This 3 bed / 2.5 bath home is 1899 sq/ft, The Havenview has laminate flooring and a custom kitchen that features granite counters. A spacious family room offers the comfort and sophistication that is expected from Golden Falcon Homes. The primary bedroom has 2 closets and ensuite bath. There are 2 more bedrooms, &contemporary bathroom. The option to finish the basement to include an extra bedroom, ensures ample space for family. Character accents, stone enhancements, and a modern design grace the exterior, while a covered porch and attached garage enhance the appeal. Located minutes from schools, parks, Kingston and the 401, this location is ideal and convenient. You can personalize this build with your personal taste and preferences. Discover the Havenview where every detail is meticulously crafted f for those who seek a lifestyle that harmonizes modern luxury with the warmth of a family home (id:60626)
Century 21 Heritage Group Ltd.
1187 8671 Hazelbridge Way
Richmond, British Columbia
Welcome to Picasso at Galleria by Concord Pacific, Richmond´s renowned master-planned community! This One Bedroom plus Den Suite, seamlessly combines timeless design with smart living features, including Bosch appliances, built-in organizers, smart-thermostat, central A/C & heating, 1 EV Parking Stall & 1 Premium Bike/Storage. Steps away to Capstan Skytrain Station. Resort inspired amenities to include indoor pool, hot tub, sauna/steam, clubhouse, exercise centre, yoga room, study lounge, music room and concierge. Enjoy on-site retail, a tranquil 2-acre community park, dining, schools, Union Square, Canadian Tire, Yaohan Centre all within minutes of your doorstep. Experience the art of living, stay connected, and call Picasso, Galleria, your home. Open House Thursday, June 5, 4-6pm and Saturday, June 7, 2-4pm. GST Included in Price! (id:60626)
RE/MAX Crest Realty


