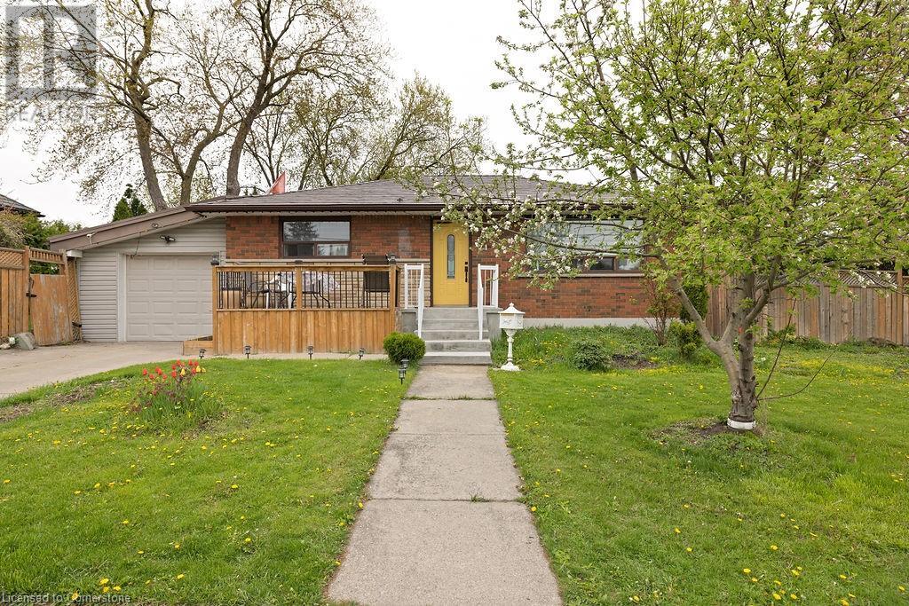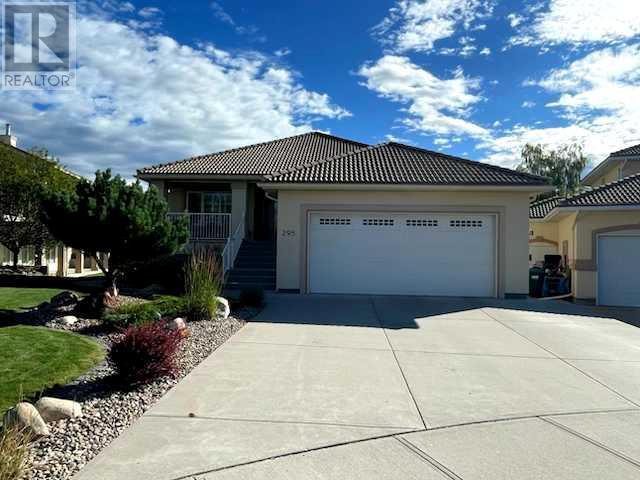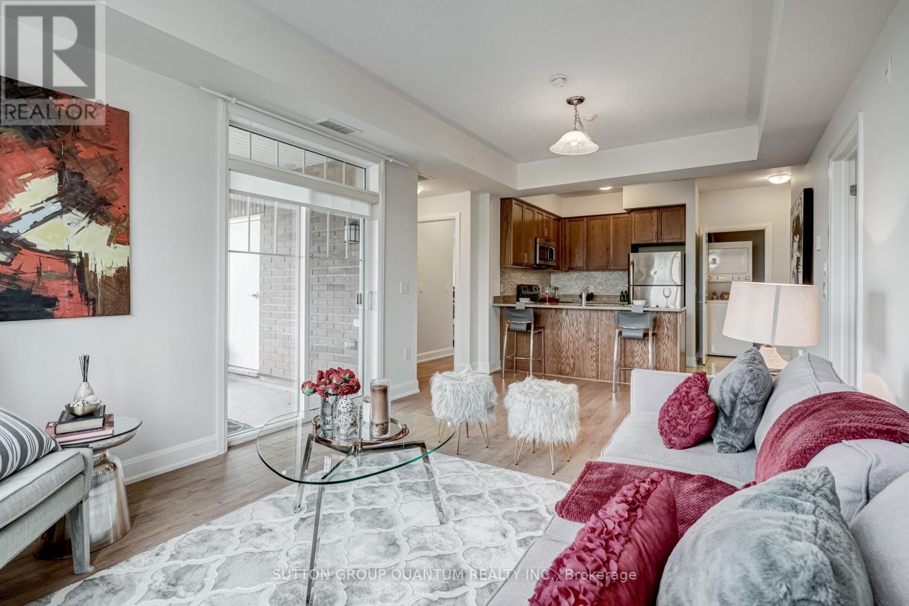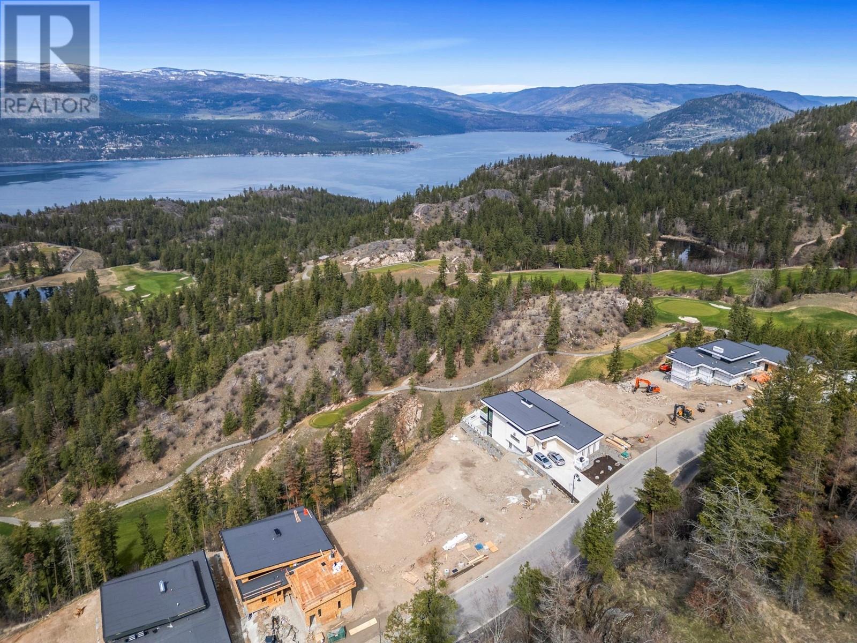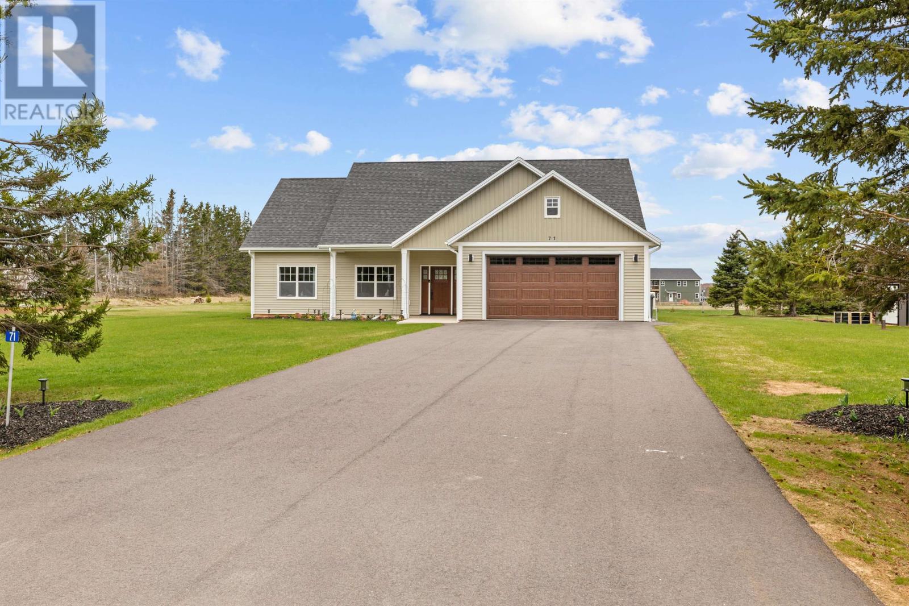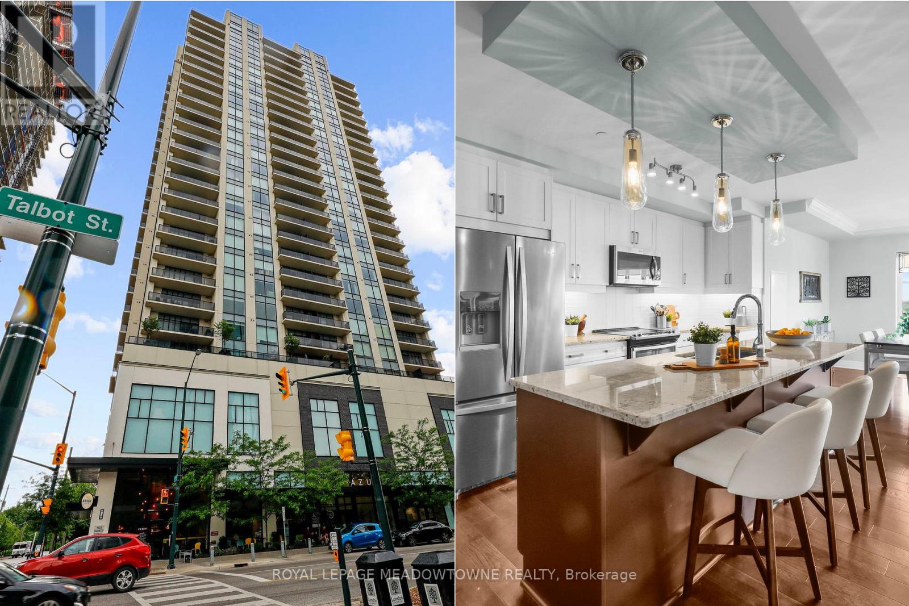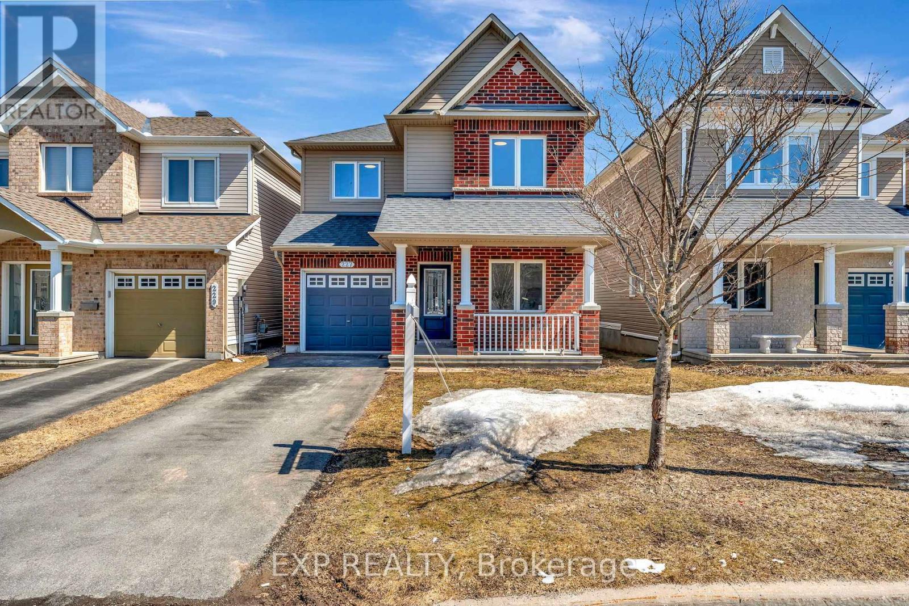19 Kinnard Road
Brantford, Ontario
Welcome to this well-maintained 3-bedroom 2-bathroom home nestled in a quiet, established neighbourhood perfect for families and investors alike. Situated on an impressive 70' x 165' deep lot, this property offers plenty of space, privacy, and versatility - inside and out. Step inside to find a warm inviting main level with three spacious bedrooms and two full bathrooms, ideal for comfortable everyday living. The finished basement features a full kitchen and separate entrance, offering incredible rental or in-law suite potential with just a few cosmetic updates. Outside you'll discover a true gardener's paradise. The expansive backyard was lovingly used to grow tomatoes, cherries, pears, peaches, and more - a perfect space to continue cultivating fresh produce or create your own outdoor retreat. Located close to parks, top-rated schools, and essential amenities, this home combines suburban tranquility with convenient access to everything you need. Whether you're looking for a family home with room to grow or a property with great income potential, this one is a must -see! (id:60626)
Platinum Lion Realty Inc.
71 Montrose Avenue
Hamilton, Ontario
Welcome to 71 Montrose Avenue, located in the highly desirable Rosedale neighbourhood! This charming all-brick bungalow offers 3+1 bedrooms and 2 full bathrooms, sitting on a beautifully landscaped lot with a private backyard oasis complete with 2 sheds and a deck — perfect for relaxing or entertaining. Enjoy the convenience of a rear separate entrance providing access to both the basement and main level, ideal for potential in-law or income suite use. Inside, you’ll find a bright living room and bedrooms with gleaming hardwood floors, a fully finished basement. You also get the peace of mind of a durable steel roof. Situated steps from the escarpment, Rosedale Park, and arena, with easy access to the LINC, schools, and shopping, this move-in-ready home is a must-see! (id:60626)
RE/MAX Escarpment Realty Inc.
295 Canyon Boulevard W
Lethbridge, Alberta
Tucked away at the edge of Paradise Canyon, this stunning residence epitomizes luxury living. Built on a solid poured concrete foundation reinforced with 75 piles extending down to bedrock and featuring 1" rebar every foot, this home is designed for durability. Located in a peaceful cul-de-sac with picturesque views of the coulees along the Old Man River, it effortlessly blends serene surroundings with contemporary elegance. With a rear entrance leading directly to the Paradise Canyon Golf Resort Hole #14, you can enjoy a convenient pit stop during your round or simply relax while watching others tackle the #1 rated course in Southern Alberta for 26 consecutive years. This course has also been ranked among the top 60 in Canada and hosted the Canadian Men’s Open in 2008, with the Alberta Amateur event set for June this year! The resort offers a luxurious restaurant, clubhouse swimming pool, and tennis courts, making it a true destination. The home features three bedrooms, a dedicated office space, and three bathrooms. Upon entry, you'll be welcomed by vaulted ceilings that enhance the spacious ambiance, paired with modern paint and fixtures throughout. The chef’s kitchen is a culinary haven, boasting skylights, stainless steel appliances, a gas stovetop, and an oversized island with elegant stone countertops. Custom tiling and a corner pantry add both practicality and style. The dining area, featuring a built-in hutch, opens to a balcony that promotes seamless indoor-outdoor living. The open-concept kitchen flows into the living space, where large windows and a gas fireplace create a warm and inviting environment. Your personal retreat awaits in the primary bedroom, complete with a walk-in closet and a 4-piece ensuite featuring in-floor heating, a glass shower and jetted soaker tub. Step out onto the walkout balcony to savor breathtaking views of the coulees, along with a sheltered sitting area perfect for unwinding. The main floor also includes a convenient laundry room equipped with a sink and built-in cabinetry. This home is equipped with 27 Built-In speakers throughout the entire house and deck so that you can enjoy your tunes inside or out with the upmost convenience. The fully finished basement expands your living area, offering an additional bedroom and a 3-piece bathroom also with in-floor heat. The custom bar area, featuring a stone countertop, sink, and wine fridge, overlooks the recreation room—an ideal space for relaxation. The family room opens to a back patio, showcasing stunning views and direct access to trails and green spaces. A spacious workshop and plenty of storage options cater to all your needs. The attached double-car garage adds convenience, while the beautifully landscaped yard, adorned with perennials, enhances the home’s curb appeal. This property is a rare gem in a highly sought-after south Lethbridge location, promising a lifestyle of comfort and sophistication. Reach out to your REALTOR® today to schedule your personal tour! (id:60626)
RE/MAX Real Estate - Lethbridge
201 - 275 Roxton Road
Oakville, Ontario
Beautiful open-concept 2 bed, 2 bath corner unit offering approx. 1010 sq ft of bright and functional living space in a highly sought-after school district. Featuring large windows, wood flooring, and a spacious layout with excellent natural light throughout. Modern kitchen with stainless steel appliances, built-in microwave, and stone countertops. Enjoy year-round use of the oversized private balcony perfect for grilling or relaxing outdoors. This unit includes 2 parking spots a private garage with inside entry, plus an additional surface spot. Secure building with buzz-in feature for guest access. Prime location close to major highways, Oakville GO Station, grocery stores, shopping, Oakville Trafalgar Memorial Hospital, and Sheridan College. Ideal for first-time buyers, down-sizers, or investors. Move-in ready and loaded with value! (id:60626)
Sutton Group Quantum Realty Inc.
622 Predator Ridge Drive Lot# 6
Vernon, British Columbia
Build your Dream Home on this .19 Acre lot in Outlook at Predator Ridge Resort. This property has spectacular views of the Golf Course, Okanagan Lake and surrounding Mountain Vista Views making a wonderful backdrop for your future home. Perfect property for a exclusive Rancher style home with a walk-out lower level. Elevated to ensure a private setting with no intrusive rooftops. With no time limits imposed on building your choice of a Wesbuild home. Seamlessly integrating into an all-season lifestyle, Predator Ridge becomes your playground. Revel in winter adventures with the proximity to Silver Star, community skating, cross-country skiing, indoor pickleball and tennis courts. In the summer you can enjoy all the hiking and biking trails, 36 holes world class golf and close proximity to Okanagan Lake, Kalamalka Lake and local wineries. Prioritize your well-being at the Fitness Centre, fully equipped gym & 25 m. indoor lap pool and hot tub. Surrounding your property, an extensive network of walking, hiking, & biking trails guiding you through the tranquil embrace of nature. Just 25 minutes to Kelowna International Airport and 15 minutes to Vernon shops and services. It's an invitation to an unparalleled lifestyle where luxury living converges with the untamed beauty of nature. No Speculation Tax applicable at Predator Ridge. (id:60626)
RE/MAX Vernon
71 Birkallum
Mermaid, Prince Edward Island
Welcome to 71 Birkallum Drive! This stunning, entirely custom built 3 bed 2 bath home is 2-years-old, situated on a 1.27 acre lot in a highly sought after neighborhood, is everything you have been dreaming of! This pristine one-level home offers an open-concept layout with hardwood flooring, and oversized rooms ideal for both family living and entertaining. The newly-renovated kitchen is a standout feature, boasting solid wood cabinetry, quartz countertops, and high-end finishes with a gas line hookup behind the stove. Enjoy year-round comfort with in-floor heating throughout and a heat pump in each bedroom. Home features include a luxurious primary suite with a walk-in closet & custom ensuite shower. The property also includes a covered front porch and partially covered rear deck, as well as an upgraded double car garage, and 12x12 shed for additional storage. Enjoy peace of mind with a Generac whole home generator system. This property is a gardener?s paradise with raised beds, beautiful perennial gardens and fruit trees. Every detail has been thoughtfully designed with quality and comfort in mind. Don?t miss this rare opportunity to own a fully custom, move-in-ready home with upgrades galore! (id:60626)
Keller Williams Select Realty
1001 - 505 Talbot Street
London East, Ontario
Welcome to Suite 1001 at Azure - elevated living in the heart of Downtown London. This elegant corner suite offers approximately 1,625 sq ft of thoughtfully designed space, featuring 2 bedrooms, 2 full bathrooms, and a versatile den - ideal for a home office, guest room, or reading nook. Wide-plank engineered hardwood, designer doors, deep casings, and generous baseboards create a refined, timeless look. Upgrades include custom closet organizers, added cabinetry in the laundry room and ensuite, and a pull-out pantry system in the kitchen. The open-concept living, dining, and kitchen areas are anchored by a fireplace and framed by floor-to-ceiling windows that fill the suite with natural light. Both bathrooms feature in-floor heating for added comfort. Step onto the oversized balcony - complete with tempered glass railings and a motorized screen - to enjoy sweeping city and Thames River views. London's extensive trail system along the Thames is just steps away, perfect for walking or cycling. The primary bedroom features a walk-in closet and spa-inspired ensuite with double vanity and built-in cabinetry. The second bedroom is equally well-finished. Additional conveniences include in-suite laundry, a storage locker steps from the unit, and a parking space just outside the LL4 door, equipped with a rough-in for EV charging. Azure residents enjoy thoughtful amenities including a 1,452 sq ft fitness centre, rooftop terrace with fire pits and BBQs, social lounge, library, golf simulator, billiards, and a guest suite. Energy-efficient windows, central HVAC, low-VOC finishes, and programmable thermostats support comfort and sustainability. Steps from Budweiser Gardens, Covent Garden Market, restaurants, shops, and transit, Suite 1001 is a rare opportunity - book your private tour today. (id:60626)
Royal LePage Meadowtowne Realty
280 Dominion Street
Strathroy-Caradoc, Ontario
Gorgeous 0.5-acre property on the edge of town, nestled on a quiet street and featuring a 28x32 detached workshop that is heated, insulated, and equipped with 220 power, roof was replaced in 2020. This spacious side split offers an open-concept kitchen with an island and a bright dining area, plus a front living room with views of the porch and streetscape. Upstairs you'll find 3 bedrooms and a 4-piece bath. The third level includes a cozy rec room with a gas fireplace, office, and 2-piece bath with walkout to the private, tree-lined backyard. The lower level offers a utility/laundry room and plenty of storage. Enjoy outdoor living with a covered deck, gazebo area, and mature landscaping. Updates include: roof (2016), A/C, re-laid double wide driveway, steel roof on covered patio area over the deck, and siding on garden shed. (id:60626)
Sutton Wolf Realty Brokerage
5 Battle Ridge Estates
Battle River Rm No. 438, Saskatchewan
Discover your own piece of paradise just 5 minutes from Battleford with this stunning 4-bedroom, 4-bathroom acreage, situated on 12.5 acres of countryside. This thoughtfully designed home offers modern comforts, incredible views, and endless space—inside and out—including a fully equipped basement suite with its own kitchen and laundry, ideal for extended family or rental potential. Step into a spacious foyer accented by custom tile flooring, leading into an open-concept living space filled with natural light. The living room features custom built-ins surrounding the entertainment area. The beautifully designed kitchen boasts custom cabinetry, sleek quartz countertops, and a large island with a built-in sink—providing space for effortless meal prep, casual dining, or entertaining at the island seating. The adjoining dining area offers direct access to a large deck—perfect for morning coffee or hosting gatherings while overlooking the backyard. The main floor includes three generous bedrooms, a dedicated office, and a stylish 4-piece family bathroom with slate tile flooring. The primary suite is a true retreat, featuring custom closet cabinetry, a 3-piece ensuite with a beautifully tiled shower, and private deck access. The fully developed walkout basement offers a spacious rec room, an additional 4-piece bathroom, convenient access to your hot tub, and a self-contained suite for guests, family, or rental income. This home is built for year-round comfort with in-floor heating, central air conditioning, and a durable ICF foundation for energy efficiency and peace of mind. Additional highlights include a double attached garage, a large shop for extra storage or projects, and plenty of room to enjoy acreage living at its finest. If you’re looking for privacy, space, and modern living just minutes from town—this property delivers it all. Call today to arrange your private viewing and experience the lifestyle this acreage has to offer! (id:60626)
Dream Realty Sk
124 Sydenham Street
Essa, Ontario
A home that fits real life. With 4 bedrooms, 2 bathrooms, and a dedicated office (no more working at the kitchen table), this home is built for balance. The updated kitchen and large dining room bring everyone together, while the extra flex space is perfect for a full laundry setup or storage. Big backyard with a workshop/shed + an above-ground pool and a Covered porch (best spot to watch the game outside). No wasted space. No weird layouts. Just a smart, solid home in a community thats easy to love + Grow your own groceries without leaving home.This property comes with strawberries, raspberries, blackberries, elderberries, mulberries, and even an apple tree and a cherry tree. Ready to pick, snack, bake, or share. You'll also find 5 raised garden beds and established sage, perfect for anyone craving a slower, more sustainable lifestyle (or just fresher meals).Whether you're a seasoned gardener or just getting started, this yard makes it easy to live a little closer to nature and a lot further from the grocery store. BONUS: Roof (2022), New Furnace (2023), New Expansion Tank (2025), New Floors and most baseboards, New Paint, Large outdoor shed and crawl space have been sanitized professionally, Workshop/Shed + side shed for additional storage, New pool cleaner and updated purifier. (id:60626)
Right At Home Realty
350 Old Union Hall Road
Mississippi Mills, Ontario
Nestled just 10 minutes outside the charming town of Almonte, this majestic property offers a unique opportunity to experience the serenity of country living. Imagine being surrounded by towering trees on five acres, waking up to the sound of birdsong and breathing in the fresh country air.This quaint bungalow features maintenance-free Canexel siding, gleaming birch hardwood floors, and a comfortable floor plan perfect for relaxed living. The fully finished lower level provides an excellent space for casual gatherings.With five acres of land, you'll have ample space for creating spacious gardens and even a cold storage area for your preserves. The property also includes an oversized, insulated single-car garage with plenty of storage, as well as a separate garage ideal for storing a ride-on mower or other equipment.This is a wonderful opportunity to embrace nature and enjoy a balanced and peaceful lifestyle. (id:60626)
Coldwell Banker First Ottawa Realty
227 Terrapin Terrace
Ottawa, Ontario
THE PERFECT MULTI-GENERATIONAL HOME! THIS 4 BEDROOM + DEN & 3.5 BATH SINGLE FAMILY HOME HAS AN IN-LAW SUITE AND NEWLY UPDATED FINISHES! This stunning, move-in-ready home offers incredible value with thoughtful upgrades and a functional layout designed for modern living. The open-concept main floor features newly stained hardwood floors, elegant crown molding, and a spacious living & dining area perfect for entertaining. The chef's kitchen boasts ample counter space, upgraded cabinetry in the breakfast nook, stainless steel appliances, and stylish finishes. A main-floor office/den provides the ideal space for remote work or quiet reading. The upstairs has brand new quality vinyl flooring throughout; including an oversized primary bedroom suite with a walk-in closet and a luxurious 5-piece ensuite. 2 other generously sized bedrooms and 2nd full bath with stackable laundry complete the upper level. The professionally finished lower level offers a full kitchen, large bedroom, full bath, and storage room with separate laundry - making this the ideal home for investors or larger families. Rear yard is fully pvc fenced with a large deck; perfect for entertaining. Single attached garage with long laneway fits 3 cars; plus a covered front patio to enjoy all day sun. Situated in a prime location, this home is just steps from parks, schools, a community centre, shopping, and transit. With impeccable details and a layout that flows beautifully, this home truly looks like it belongs in a magazine! 24hr irrevocable on all offers. (id:60626)
Exp Realty


