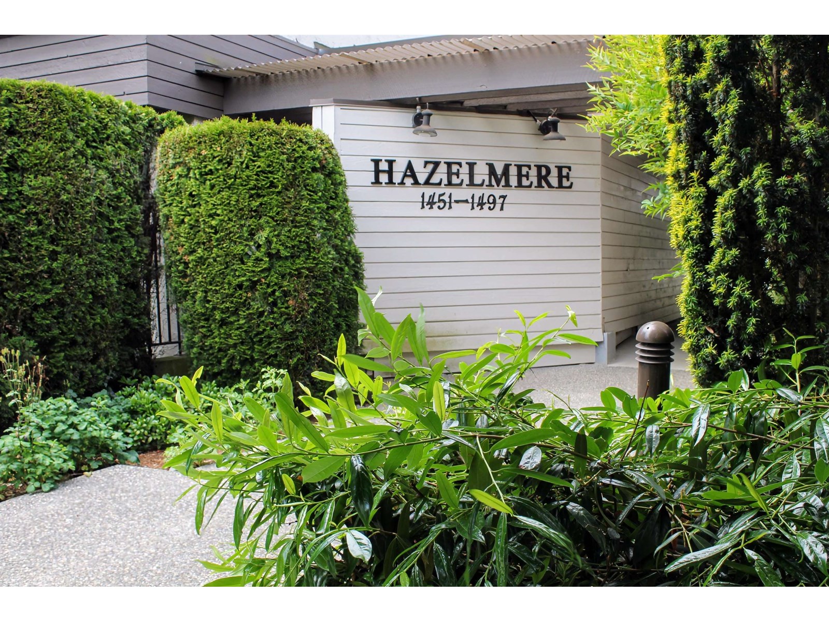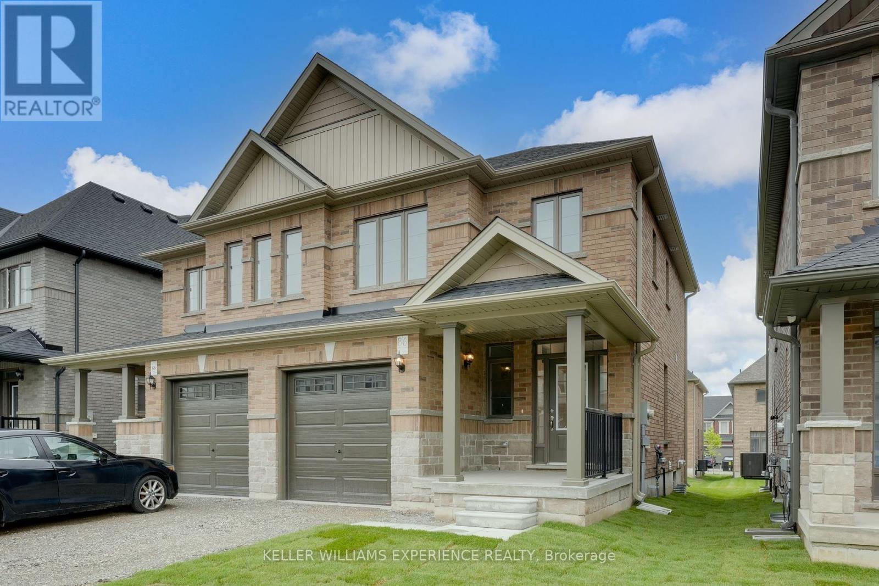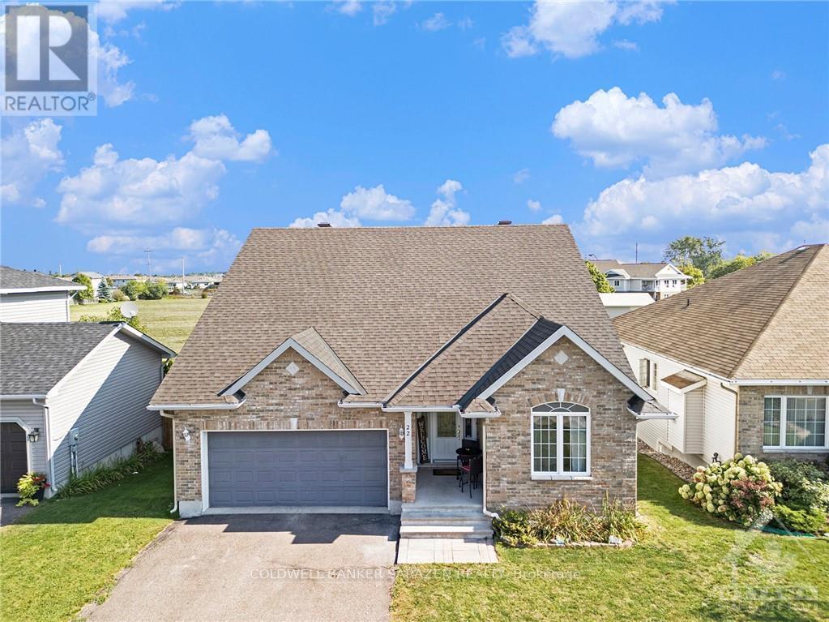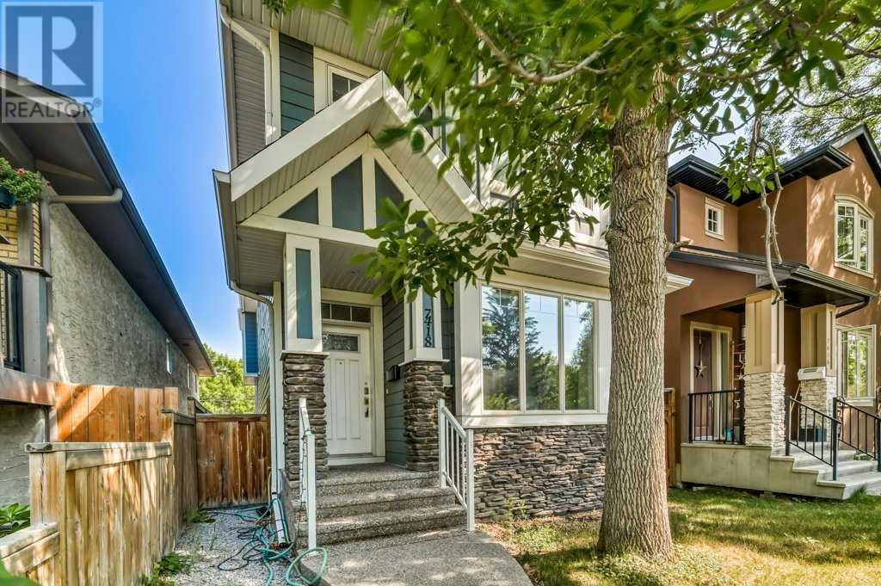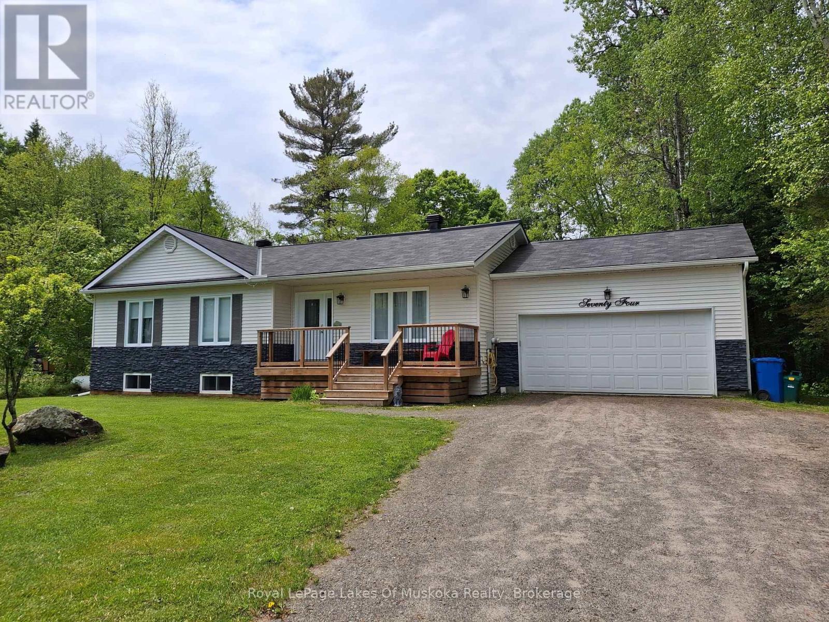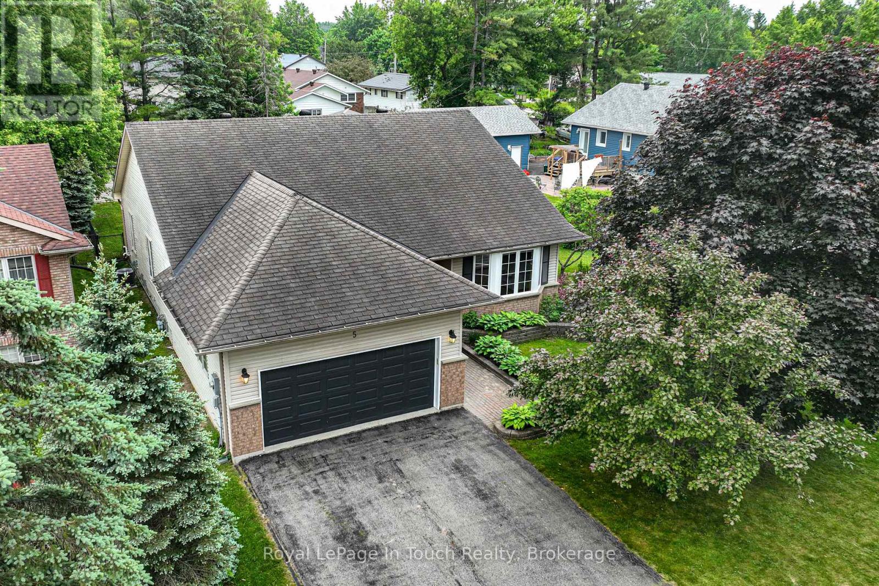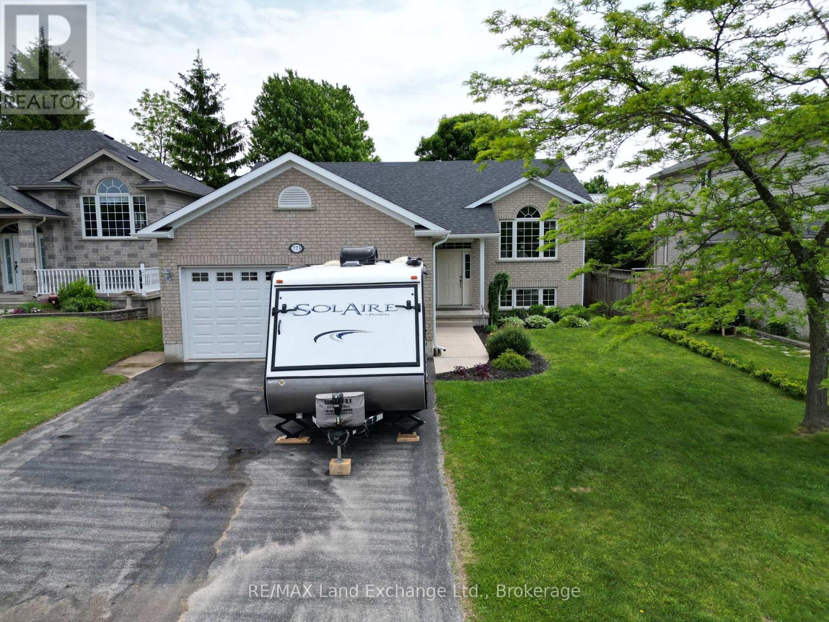223 Sunset Square
Cochrane, Alberta
Welcome to this Upscale luxury bungalow located on Sunset Square. Built by Calbridge, this unit was a former show home. You are greeted by lovely shrub and flower beds as you walk up. A south facing front porch to sit and sip a morning Coffee, or in the evening enjoy Happy Hour. Inside the door in the foyer, there is a main floor office/den to the right, Enjoy the view into the kitchen with hardwood, and granite center island with an eating bar. Stainless Steel appliances with a gas stove, and a microwave hood fan make meal preparation fast and easy. The living room is to the rea of the unit and hosts a stone face fireplace. To the rear is a lovely deck which backs onto the green space between the units. The master bedroom is close by with a 5 piece luxury ensuite complete with a deep soaker tub, and double sinks. Laundry and a walk through pantry also nicely round out the main floor. This unit boasts a loft area, which includes a second sitting/family room area, a second bedroom and a 3 piece ensuite bath to this bedroom. Your guests will never leave! The full basement is waiting for your imagination to add any additional living space you may need. Central Air Conditioning makes this home comfortable year round! (id:60626)
Kidder & Company Real Estate & Property Management Ltd.
1469 Merklin Street
White Rock, British Columbia
Just minutes away from White Rock Pier, a major attraction in the White Rock Community, lies this Fabulous and Private 2 bedroom, 2 bathroom, 3 level townhome with sunroom!!! The complex is extremely well maintained with lots of upgrades. *FEATURES* Large living room with gas fireplace, dining room, French door from the kitchen to an enclosed sunroom with vaulted ceiling. Large master bedroom with walk-in closet, skylight! Upgraded appliances, newer hot water tank, huge patio, storage room, and much, much more!!! Situated close to the OCEAN, mall, restaurants, and many more amenities in White Rock!!! MOVE IN READY. Quick possession can possibly be arranged. OPEN HOUSE Saturday July 12th from 2-4pm. (id:60626)
Macdonald Realty
86 Sagewood Avenue
Barrie, Ontario
Move-In Ready New Home! Discover the Lakeshore Model by boutique builder Deer Creek Fine Homes, where quality meets thoughtful design. Premium features include 9' smooth ceilings, engineered hardwood floors, oak staircase railings, tall casement windows with transoms, and California textured ceilings - finishes usually reserved for custom homes. First-time buyers: unlock tens of thousands in savings with potential GST New Home Rebates, First-Time Home Buyer Land Transfer Tax Rebates, and available Simcoe County grants - making ownership more affordable than ever. Set in South Barrie's thriving Copperhill community, enjoy an unbeatable location just minutes to Barrie South GO Station, Highway 400, Lake Simcoe, and major shopping hubs like Park Place. A commuter's dream with Barrie's lakeside charm. Crafted with a brick and stone exterior, high-efficiency mechanicals, upgraded kitchen cabinetry, and a full Tarion Warranty. The open-concept layout offers light-filled living with future potential in the unfinished basement. Paved driveway and fully sodded lot included. Request the video tour and floor plans today. Boutique new construction like this doesn't come along often - make it yours before it's gone! (id:60626)
Keller Williams Experience Realty
22 Frieday Street
Arnprior, Ontario
Bungalow with loft and open concept living in very desirable location. Shopping, schools and playground all within a few minutes walk. Inviting large front entrance foyer with double pillars. Eat in Kitchen with granite counter tops and sit down breakfast counter, great for families on the go. Formal Living room shares with kitchen a 3 sided gas fireplace and vaulted ceilings. Access to private back yard deck areas off Kitchen. Large formal Dining Room. Main floor Primary Bed Room with vaulted ceilings, huge walk in closet and 5 Piece Ensuite Bath. 2nd Bed room and another 4 Piece Bath on Main floor. Main floor Laundry. Loft features Den area and one Bed Room along with 4 Piece Bath. Huge Family Room in Basement and 2 Piece Bath which can easily be expanded in size. Lots of storage space in Basement area. Two Car attached Garage provides inside entry to home. 24 Hours Irrevocable on all Offers., Flooring: Ceramic, Flooring: Laminate, Flooring: Carpet Wall To Wall (id:60626)
Coldwell Banker Sarazen Realty
7 6450 Blackwood Lane, Sardis South
Sardis, British Columbia
Welcome home to The Maples in the sought-after Sardis area! Beautifully updated and nearly 3,000sqft. this home offers a thoughtfully designed layout perfect for families. Spacious primary bedroom is conveniently located on the main floor, complete with a walk-in closet and ensuite. Upstairs you'll find two generously sized bedrooms, a full bathroom, and a versatile den/playroom/or extra bedroom. Downstairs is a fully finished basement, an additional bedroom, a large flex room and an added bathroom and shower for a bonus! Outside is a fully fenced yard with large private deck. Huge driveway that fits 3! Located just minutes from shopping, parks, recreation, Cultus Lake & the HWY. Walking distance to Tyson Elementary, Vedder Middle and Sardis Secondary. 2 pets with no size restrictions. (id:60626)
Century 21 Creekside Realty (Luckakuck)
7418 36 Avenue Nw
Calgary, Alberta
Welcome to this beautifully finished and thoughtfully designed original owner two-storey home located in the vibrant and family-friendly community of Bowness. Offering the perfect balance between urban convenience and natural surroundings, this home provides easy access to both downtown Calgary and the majestic Rocky Mountains, making it ideal for commuters and weekend adventurers alike. Situated near schools, parks, public transit, and an array of local amenities, the location is as practical as it is desirable. Step inside to discover a bright and open main floor layout, flooded with natural light and designed for both everyday living and entertaining. The main living area features rich hardwood flooring, a modern color palette, and a seamless flow between spaces. At the heart of the home lies a beautifully appointed kitchen equipped with granite countertops, stainless steel appliances, ample cabinetry, and a central island—perfect for family gatherings or casual dining. The open-concept dining and living areas create a warm and inviting atmosphere for hosting or relaxing with loved ones. Upstairs, you’ll find three generously sized bedrooms, including an impressive king-sized primary retreat complete with a walk-in closet and a spa-inspired 5-piece ensuite featuring dual sinks, a deep soaker tub, and a separate glass shower. The upper level offers both comfort and functionality for growing families or those needing versatile space. The fully developed lower level adds even more livable square footage and is ideal for recreation, entertainment, or guest accommodation. A spacious rec room is pre-wired for a full home theatre system, and rough-ins are already in place for a wet bar, offering the potential to create the ultimate entertainment zone. A fourth bedroom, a stylish 3-piece bathroom with heated floors, and ample storage complete the lower level, making it as practical as it is comfortable. Additional highlights include Smart Home wiring throughout the entir e home, offering future-ready convenience for security, lighting, and entertainment systems. Walk out to the backyard with a full width deck including a gas line for the BBQ. Lots of room for the kids to play and a separate rear parking pad that can accommodate two vehicles. Whether you're a professional couple, a growing family, or an investor seeking quality and location, this home offers tremendous value and versatility. Don’t miss the opportunity to own this exceptional home in one of Calgary’s most character-rich and evolving neighborhoods. Book your private showing today and experience everything this Bowness gem has to offer! (id:60626)
RE/MAX House Of Real Estate
4054 Roseland Drive West
Windsor, Ontario
Seize this fantastic opportunity to own a beautifully remodeled 3-bedroom, 2-bathroom home overlooking the 6th tee of Roseland Golf Course. Enjoy spacious living with large rooms including main floor bedroom and excellent storage throughout. The lower level offers additional potential, perfect for customization. Nestled on a good-sized lot, this property features an inviting inground pool, ideal for summer relaxation and entertainment. Located close to top-rated schools and all local amenities, this home combines convenience with luxury. VTB will be considered to a qualified Buyer. Don’t miss out. (id:60626)
Royal LePage Binder Real Estate
74 Glencairn Crescent
Huntsville, Ontario
Tucked away on a quiet country road just 10 minutes from downtown Huntsville, this updated bungalow offers the perfect balance of rural charm and modern comfort. Set on a level, landscaped 1-acre lot, the home features a welcoming layout with 3 main-floor bedrooms, including a private 3-piece ensuite, a spacious 5-piece main bath with double vanity, and a bright, functional kitchen and dining area. The cozy living room is highlighted by custom built-in shelving and an electric fireplace ideal for unwinding at the end of the day. The fully finished lower level expands your living space with a family room, generous 4th bedroom, 3-piece bathroom, ample storage and a kitchenette with plumbing. Recent upgrades (2019-2023) include engineered hardwood flooring, roof shingles with ridge venting, eavestroughs with leaf guards, custom kitchen and living room cabinetry, high-efficiency furnace and A/C, air exchanger, steam humidifier, hot water tank, water softener with UV system, blown-in attic insulation, and an electric heater in the insulated garage. The property is also wired with a GenerLink for easy generator connection. Outside, enjoy the privacy of a treed backyard and the added bonus of a second driveway perfect for RV, boat, or trailer parking. A move-in ready home with space, comfort, and flexibility. (id:60626)
Royal LePage Lakes Of Muskoka Realty
18 Jellicoe Court
Hamilton, Ontario
Nestled on a quiet court in LINDEN PARK on HAMILTON’s CENTRAL MOUNTAIN this FREEHOLD TOWNE by DiCENZO HOMES is FULLY FINISHED & READY TO BE HOME. This 1360 SF INTERIOR TOWNE boasts a beautiful BRICK, STUCCO & STONE FRONT EXTERIOR with a COVERED PORCH & high peaked roof. Open the door to welcoming white tiles & light grey plush carpeting leading to an OPEN CONCEPT LIVING, DINING & KITCHEN area. Enjoy WHITE FLAT PANEL DOORS, EXTENDED UPPERS, STAINLESS STEEL APPLIANCES, DEEP UPPER FRIDGE CABINET, PANTRY & STONE COUNTERTOPS in the KITCHEN. Enjoy summer nights in your backyard & when it’s time to relax head upstairs to 3 spacious bedrooms. The PRIMARY BEDROOM easily fits a King Bed, offers 2 CLOSETS ( one walkin ) & ENSUITE with large vanity & glass front corner shower. Part of our SNAP COLLECTION , close to EVERYTHING, TARION WARRANTY, CENTRAL AIR & MORE!!! (id:60626)
Coldwell Banker Community Professionals
Lot 7 North Ridge Terrace
Kitchener, Ontario
BACKING UNTO CHICOPEE WOODS, A LARGE serviced building lot in the brand new subdivision of Chicopee Heights! A hidden gem in Kitchener, an hour away from Toronto! Ideal for a large family with the perfect in-law suite potential .. the basement can possibly have its very own separate entrance. BUILD YOUR DREAM HOME & be a part of this up and coming community! Only 14 homes in the subdivision, wrapped around the brand new private road of North Ridge Terrace .. A modern upscale community backing onto Chicopee Park & Ski Hill, and all the walking trails! Chicopee Heights to be built by Hanna Homes! Exceptional community that will stand out in Chicopee neighborhood, a fantastic location that has it all: easy access to 401, 7 & 8 Hiways, shopping, schools, parks & protected green spaces. Snow removal, common elements & private garbage removal, $185 per month. Seeing is believing! Please click on the virtual tour video to Walk the subdivision ... also for floor plans and virtual tour of examples of houses to be built on lot 7, please contact Listing Agent. (id:60626)
Peak Realty Ltd.
5 Earls Court
Severn, Ontario
Welcome to 5 Earls Court where small-town charm meets big-time comfort! This sweet 3 bed, 2 bath bungalow sits on an oversized 75x221 ft lot on a quiet court, perfect for relaxing mornings and easy-going evenings. The open layout makes hosting a breeze, with a cozy living room, sunny bay window, and a warm kitchen and dining area that says come on in! Wheelchair accessible with a lift in the garage, this home is all about thoughtful living. Bonus: inside garage access plus a basement walk-up. Need more space? The finished lower level has a huge rec room, extra bedroom, full bath, and great in-law potential! Main floor laundry, Generac generator, fenced yard for the pups check, check, and check. Just steps from school, shopping, and close to the highway, this is the kind of place where life feels easier. Come fall in love with 5 Earls Court! Furnace, Central Air and Water Softener to be paid out by Seller on closing (id:60626)
Royal LePage In Touch Realty
773 Reynolds Drive
Kincardine, Ontario
This well maintained, Bradstones Construction built, raised bungalow offers 3+1 bedrooms, 2 full baths and a double car attached garage. With approx. 2,000 sq' of living space and the central location in Kincardine makes the Community Centre, schools, churches, walking trails and downtown all an easy short stroll. There is a nice sized deck to enjoy while the back yard is fully fenced as well. (id:60626)
RE/MAX Land Exchange Ltd.


