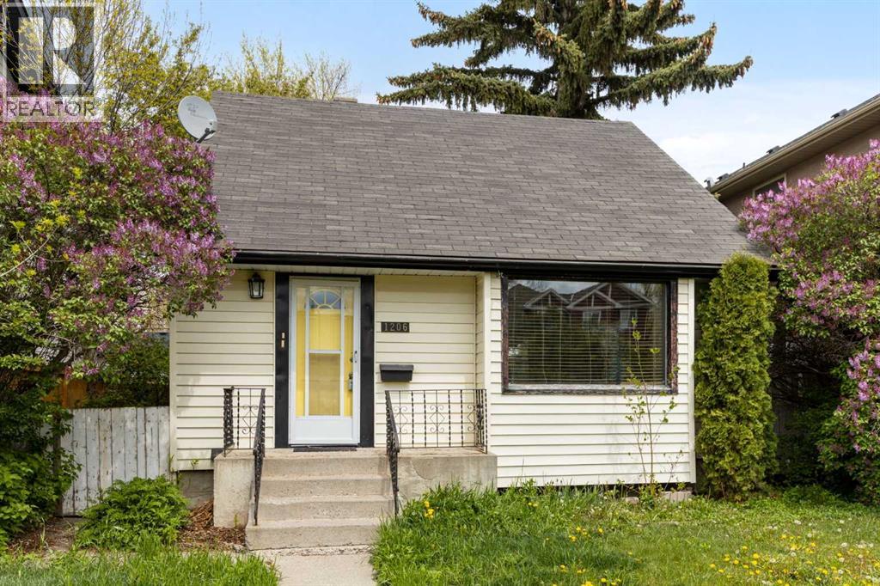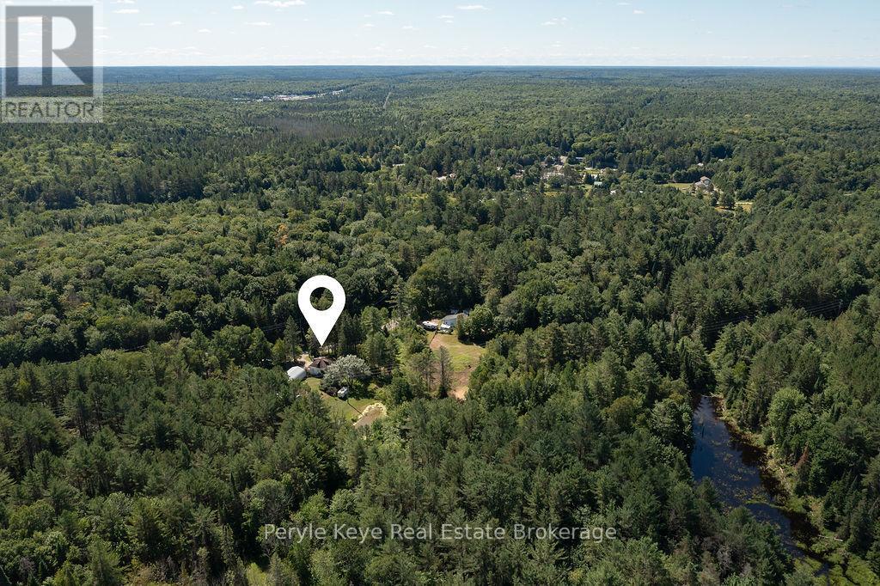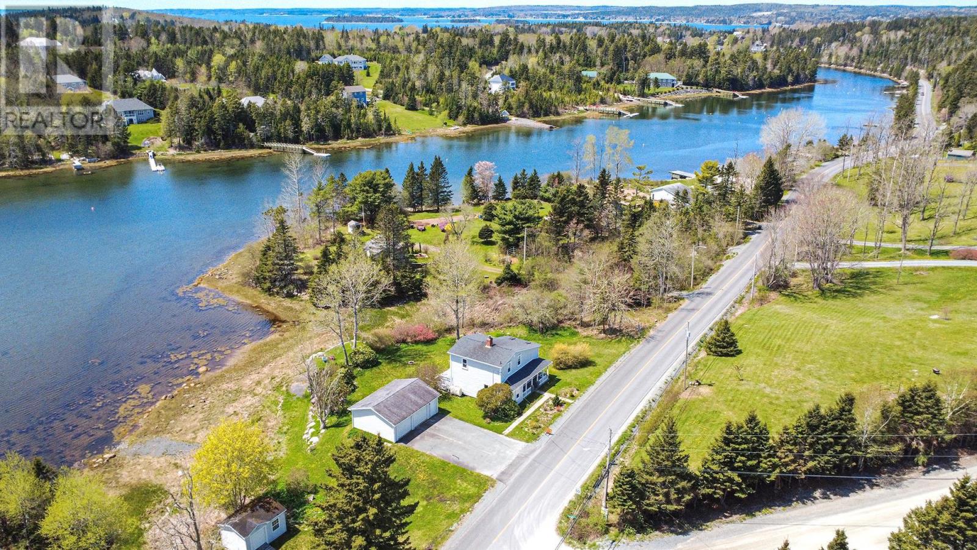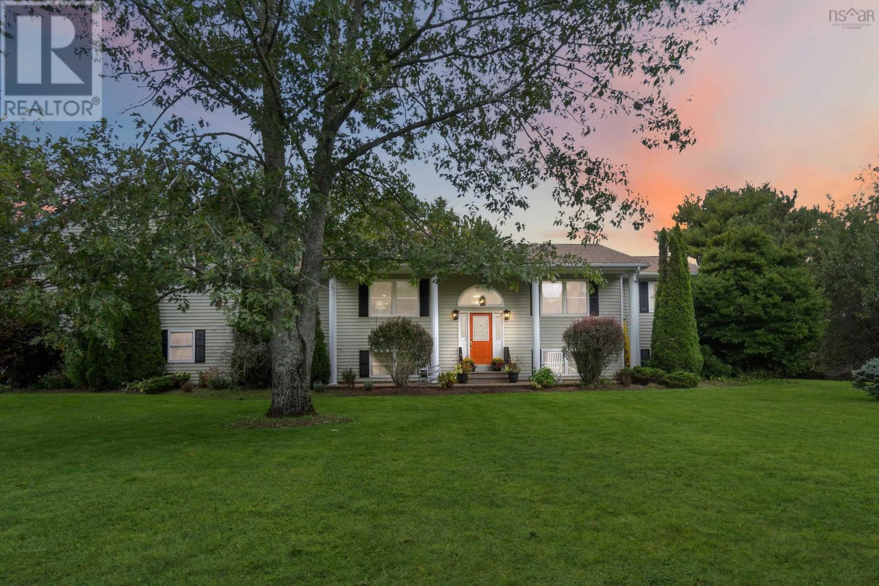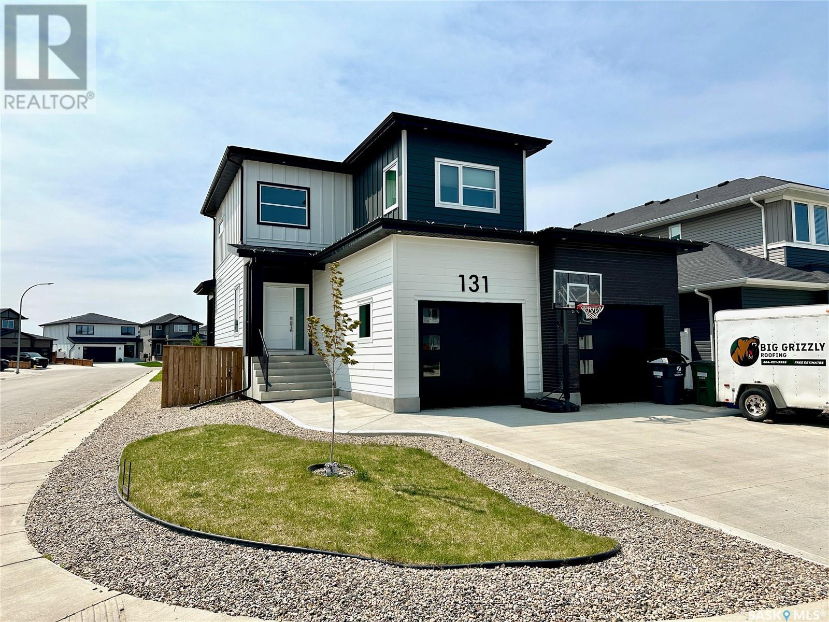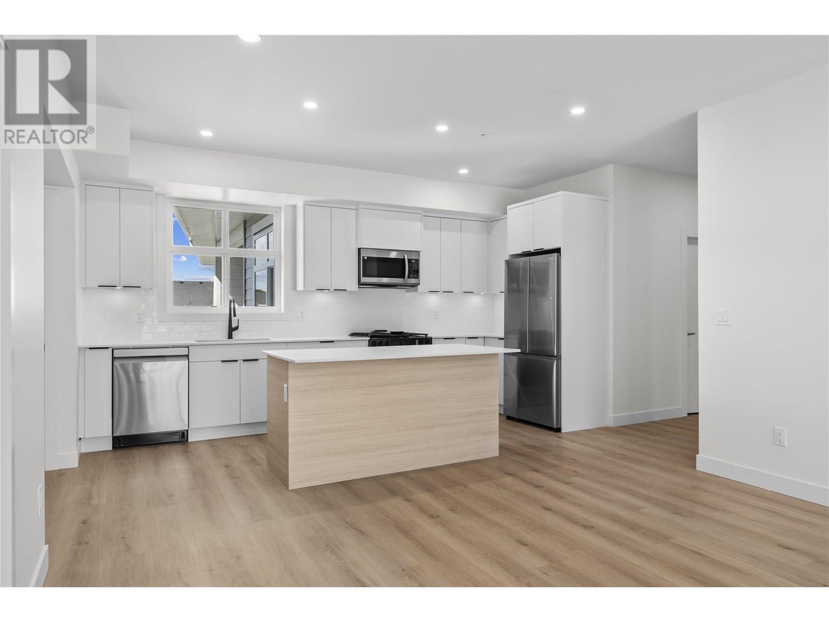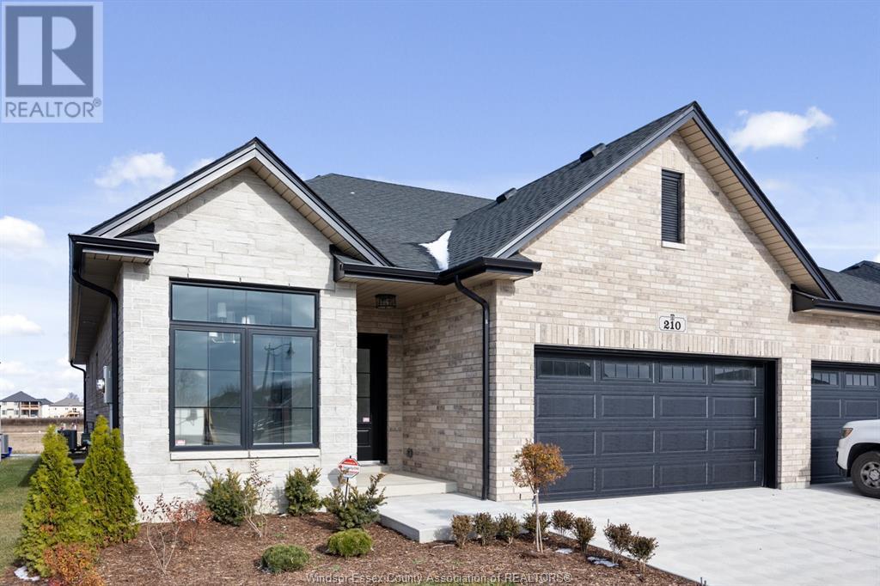102 Hawkville Close Nw
Calgary, Alberta
WELCOME HOME! Incredible and spacious family home in the heart of desirable Hawkwood. Spacious 4-level split plan with third level WALKOUT W/ SEP. ENTRANCE. Easily suitable. 5 bedrooms, 3 bathrooms and a MASSIVE PIE LOT! As you enter you are greeted by wonderful VAULTED CEILINGS. The living room is huge and offers multiple furniture options. Separate dining space on the main level. The kitchen is bright and white with room for a full table or a portable island. The windows fill this room with sunshine. 3 BEDROOMS UP, 1 ON THE LOWER LEVEL AND THE FIFTH BEDROOM IN THE BASEMENT. Primary bedroom with 3 pc ensuite bath. Spacious kids rooms. Great views of the backyard from most of the upper windows. The lower level offers a warm and inviting family room with cozy fireplace, large windows and a walkout to the fenced yard. Ideal for creating a suite (pending meeting all City ordinances for creation of a new suite) or for sun filled play time with your kids. This third/lower level also hosts a fourth bedroom with large window and full 3 pc bath with shower. The basement level offers a fifth bedroom with window, double closet and ample storage in the utility room. The pie shaped fenced yard is a family dream! So much space to run and play. Custom play structure can be left behind for your kiddos to enjoy. Huge deck is great for BBQ's and evening coffees. Functional double attached garage rounds out this awesome family home. NEW FURNACE AND TOPPED UP INSULATION. Hawkwood offers excellent schools, access to transit and highways and wonderful community playgrounds and programs. Book your showing today! SELLER OFFERING $7500 CASH CREDIT AT A FLOORING STORE OF YOUR CHOICE. (id:60626)
Urban-Realty.ca
1206 Regal Crescent Ne
Calgary, Alberta
ATTENTION BUILDERS AND INVESTORS! Great development opportunity on this sub-dividable flat lot in the desirable inner city community of Renfrew. This community offers mature trees and the perfect location for a new inner-city home. Several new infills on this popular street. RPR 2025. Minutes walk away from an off-leash dog park, parks, playgrounds, schools, shops, restaurants and public transit. Easy access to downtown, Deerfoot Trail and 16th Ave., and extensive redevelopment to the neighborhood. New furnace installed. House is ready to rent while you get your building plans together! (id:60626)
RE/MAX House Of Real Estate
2322 Old Muskoka Road
Huntsville, Ontario
There's a certain kind of peace that can't be found within city limits. A deeper breath, a slower rhythm, a return to what matters. Set on just over 5 acres in Muskoka's countryside, this warm and welcoming two-bedroom, one-bathroom farmhouse is tucked away from the road, offering rare privacy and an invitation to live more connected, more intentionally. Located between Bracebridge and Huntsville, and only 2km to HWY 11, it's a place where modern convenience meets the timeless beauty of open fields, mature gardens, and life lived outdoors. Whether you're tending to your horses in the barn or gathering fresh eggs from the coop, this is a property that supports your homesteading dreams. Elderberry, apple, and cherry trees, along with perennial beds full of medicinal herbs and flowers, invite you to harvest, preserve, and grow with the seasons. Every inch of this land feels like a story unfolding, inviting you to breathe deeper, listen more closely, and live in sync with the natural world. Walk the garden in the mornings, harvest your own food, or simply breathe in the scent of pine and earth. From quiet trails to a private pond, open pasture to perennial beds, every part of the property invites you to tune into the seasons.This home radiates comfort and warmth. A wood stove anchors the living space perfect for curling up with a good book as the sun sets over the treetops. The open layout is simple, purposeful, and designed for connection perfect for those craving stillness, time with the people they love, and quiet moments immersed in nature. A 40' x 25' heated and insulated garage/shop is ready for hands-on projects, storage, or a creative studio space.This property isn't just about what it has, it's about how it feels. Like stepping into a world where you're connected to the land, and to the calm of nature. If you've been searching for a life with more calm, more nature, and more meaning this could be the home you've been hoping to find! (id:60626)
Peryle Keye Real Estate Brokerage
20 Indian Point Road
Glen Haven, Nova Scotia
Welcome to 20 Indian Point Road! This fully updated century home boasts over 200 feet of direct ocean frontage. Nestled on a beautiful landscaped lot, this property is paradise for outdoor enthusiasts. Enjoy boating, kayaking, canoeing and swimming right from your own back yard. A stunning waterfront home that combines elegance and comfort. This two bedroom, one bathroom residence features an open concept main floor, where the kitchen dining room and living room seamlessly flow together, offering panoramic views of the water. Upstairs you'll find a spacious primary bedroom, second bedroom and generously sized bathroom. The full basement provides a laundry area and ample storage space. Outside, a detached double garage and garden shed offers convenience and additional storage. Situated only 20 minutes from Peggy's Cove and 34 minutes from the heart Halifax, you'll enjoy the perfect blend of peaceful country living with easy access to city amenities. Whether your searching for a year round residence or a seasonal retreat, this unique waterfront property is a must see! (id:60626)
RE/MAX Nova (Halifax)
404 - 19b West Street N
Kawartha Lakes, Ontario
THIS IS SUITE 404- A fantastic 2 bedroom, 2 bathroom floor plan. Well laid out 1004 square feet. Walk out to your 156 square foot terrace from the living room and primary bedroom. The terrace comfortable fits a table and chairs and chaise. Enjoy BBQing year round on your own terrace complete with gas bbq hook up. This is a rare and amazing feature in condo living. Incredible north east water view of Cameron Lake. Watch the boats float by into the Fenelon Falls Lock 35 Walk to the vibrant town of Fenelon Falls for unique shopping, dining health and wellness experiences. Incredible amenities in summer 2025 include a heated in-ground pool, fire pit, chaise lounges and pergola to get out of the sun. A large club house lounge with fireplace, kitchen & gym . Tennis & pickleball court later '25 & exclusive lakeside dock '26. Swim, take in the sunsets, SUP, kayak or boat the incredible waters of Cameron Lake. Pet friendly development with a dog complete with dog washing station. Suite consists of a beautiful primary walk in closets and spacious ensuite with glass shower and double sinks . A 2nd bedroom mindfully planned on the opposite side has its own full bath. In between the open concept kitchen, dining, living room with cozy natural gas fireplace. This price includes brand new appliances and Tarion warranty. Exclusive Builder Mortgage Rate Available. 2.99% for a 2 year mortgage with RBC *Must apply and qualify. Beautiful finishes throughout the units and common spaces. Wonderful services/amenities at your door, 20 minutes to Lindsay amenities and hospital and less than 20 minutes to Bobcaygeon.The ideal location for TURN KEY recreational use as a cottage or to live and thrive full time. Less than 90 minutes to the GTA . Act now before it is too late to take advantage of the last few remaining builder suites. Snow removal, window cleaning, landscaping and maintenance of common spaces makes this an amazing maintenance free lifestyle. (id:60626)
Sotheby's International Realty Canada
6585 Highway 221
Lakeville, Nova Scotia
Welcome to 6585 Highway 221, located just minutes away from the town of Kentville, Nova Scotia - a property brimming with potential! This stunning country residence has been extensively and expertly renovated to feature 5 bedrooms, each with their own ensuite bathroom. The layout includes a lofted suite with two bedrooms, a cozy living area, and a lovely three-piece bathroom. The main living area is spacious while still being cozy, a character-filled kitchen, and dual access from both the front door and back deck. Three additional bedrooms, each with their own en-suite bathrooms, complete the main level, all of which have been meticulously renovated in 2024 with proper permits (documentation available via your agent). Set on over three acres, this property is beautifully offset from the main road by a shared driveway, offering a serene and picturesque setting that captivated the current owners. The unfinished basement presents an exciting opportunity for a legal income suite, allowing for additional revenue potential. The large above-ground pool can provide outside fun during the warmer months! An irrigation system surrounds the perimeter of the home (covering approx 2 acres) to help to optimally maintain the yard. Though the owners had planned to make this their long-term home, unforeseen circumstances have led to this sale. Much attention has been paid to improving the property, not just with the additions to en-suite bathrooms, paint, wall paper etc - but important upgrades such as a new HVAC, bedroom doorways meeting 36 inch widths, redone plumbing, and so much more (ask your agent for the full update list). Dont miss your chance to own this versatile property with endless possibilities! This property is also NOT subject to deed transfer tax. (id:60626)
Royal LePage Atlantic
523 Clarence Street
Port Colborne, Ontario
Welcome to this charming 4 bedroom, 2 bathroom home tucked away in a well established family friendly neighborhood! No rear neighbours, ever! Enjoy privacy in your fully fenced backyard, complete with a new covered rear deck - perfect for entertaining year round and enjoying those quiet nights in your hot tub! The spacious eat-in kitchen was recently updated with granite counters and appliances and offers plenty of room for gatherings and every day living. The main floor primary room adds convenience and flexibility and the family room is cozy and perfect for movie nights! 2 other spacious bedrooms on the 2nd floor and a fully finished basement offers extra room and a roughed in 2nd kitchen! The detached garage has been converted into a recreation lounge but can still be used to park your car! Separate side entrance for in-law or income potential makes this home so versatile for all your needs! Furnace 2015, AC 2022, Roof 2018 and a new on demand water heater! Just steps away from schools, parks and amenities, this home can't be beat! (id:60626)
Century 21 Signature Service
131 Kenaschuk Crescent
Saskatoon, Saskatchewan
Sophisticated. Stylish. One-of-a-Kind. Welcome to this custom-crafted 1,880 sq. ft. residence in prestigious Aspen Ridge—where timeless mid-century modern design meets today’s luxurious standards. Every inch of this 5-bedroom, 4-bath home has been meticulously designed with upscale living in mind. From the moment you arrive, the striking curb appeal sets the tone: a clean, architectural exterior complemented by triple-pane windows and meticulous landscaping. Inside, you’ll find soaring 9-foot ceilings on all three levels and a light-filled open-concept layout that seamlessly blends function and style. The show-stopping kitchen is a true centerpiece, featuring quartz countertops, rich cabinetry, a statement backsplash, and an oversized island with abundant storage. The adjacent dining area is perfectly suited for entertaining, while the spacious living room—anchored by a custom coffered ceiling and a 60" electric fireplace—offers warmth and elegance. Upstairs, retreat to a luxurious primary suite with a dramatic wood-accent feature wall, large walk-in closet, and a spa-inspired ensuite boasting double vanities, a freestanding soaking tub, and a tiled shower. Two additional bedrooms and a stylish full bath complete the upper level. The fully developed basement extends the home’s functionality with two more bedrooms, a cozy family room, and a designer bathroom with a custom tiled shower—ideal for guests or a growing family. Additional highlights include an oversized double attached garage with dual overhead doors, a covered rear deck, double concrete driveway, and beautifully finished front and back landscaping. Located steps from scenic walking trails and the Northeast Swale, this is more than a home—it’s a lifestyle. (id:60626)
Exp Realty
5300 Main Street Unit# 204
Kelowna, British Columbia
The Parallel 4 Penthouse Collection - 4 Exclusive Condos in Kettle Valley. #204 is a brand-new, move-in ready 3-bedroom home offering bright, spacious living with two balconies. The modern kitchen features Samsung stainless steel, wifi-enabled appliances, gas stove, and access to a balcony with a gas hookup for BBQ. The primary bedroom boasts a large walk-in closet with built-in shelving and an ensuite with quartz counters and a rainfall shower. Two additional bedrooms, a second full bathroom, a second patio off the living area, and a laundry room provide comfort and flexibility. Across the street from the Kettle Valley Village Centre with new commercial below, this is an excellent location for those who want all the benefits of living in Kettle Valley without the yardwork and maintenance of a single family home. Chute Lake Elementary School is a short walk away. Enjoy the benefits of buying new. Secure underground parking. Brand New. New Home Warranty. No PTT. Visit our NEW SHOWHOME at 106-5300 Main Street. Now open Fridays- Sundays from 12-3pm. (id:60626)
RE/MAX Kelowna
48 Main Street E
Innerkip, Ontario
Located in the charming community of Innerkip, this 1,314 sq. ft. interior-unit bungalow offers 2 bedrooms, a double-car garage, and premium finishes throughout. Built by Majestic Homes, it features custom Olympia cabinetry, quartz countertops, and a spacious island with a breakfast bar. The primary suite boasts a walk-in closet and a luxurious ensuite. Enjoy small-town tranquility with easy access to Innerkip Highlands Golf Club, parks, walking trails, and local shops. Just minutes from Woodstock and Highway 401, this home offers both convenience and comfort. Photos and virtual tour are from the model home next door. (id:60626)
Mcintyre Real Estate Services Inc.
8 Birch Road
Rural Wainwright No. 61, Alberta
Whoa! Have a look at this stunning 3.41 acre property located just 5 minutes south of Wainwright....and it's hardtop ALL the way! This spacious 2 storey home features 4 bedrooms (3 up/1 dn) and 2.5 baths c/w vaulted ceiling living room, main floor laundry and 2 gas fireplaces for those winter evenings! The top floor is home to a beautiful spacious primary bedroom with 4 pc. ensuite, plus an additional 2 bedrooms, 4 pc. bath and a welcoming office space overlooking the main floor living room space! The basement is home to a 4th bedroom, "rustic feel" family room and plenty of storage space for furnace, utilities and extra's we all seem to have. There is also an attached double car garage (heated) and you'll absolutely LOVE the newer (2019) 40' X 30' heated shop for all of your toys and weekend warrior projects! Out back you'll find a private maintenance free deck and patio area, 3 storage sheds, handy RV plug in, firepit and fenced garden area plus tons of space to shoot the bow or perhaps take out the wedge to prepare for that weekend golf match! Don't miss the virtual 3D tour. Call your favourite realtor to arrange your showing today! (id:60626)
Royal LePage Wright Choice Realty
210 Mclellan
Amherstburg, Ontario
Simplify life with this easy maintenance brick to roof 2 bedroom, 2 bath luxury Semi. Your dreams of retirement made possible by Everjonge Homes Ltd. Concrete drive to 2 car finished garage. Covered front porch to your large bright foyer. Bright and open concept living area with custom cabinets and flooring. Main floor Primary bedroom with walk in closet and ensuite bath. 2nd bedroom or den. Main floor laundry and a full unfinished basement. Covered Rear deck. This home is ready to move in. (id:60626)
RE/MAX Preferred Realty Ltd. - 586
RE/MAX Capital Diamond Realty


