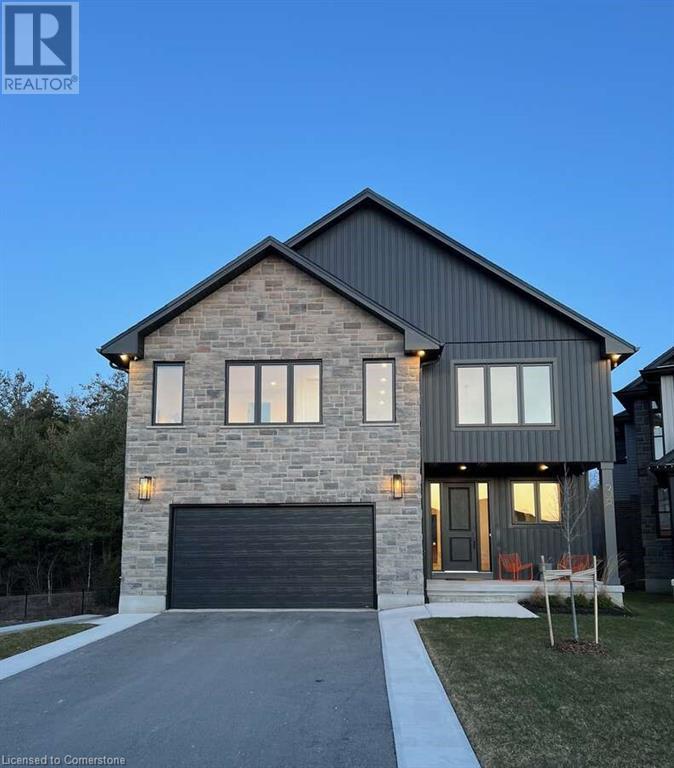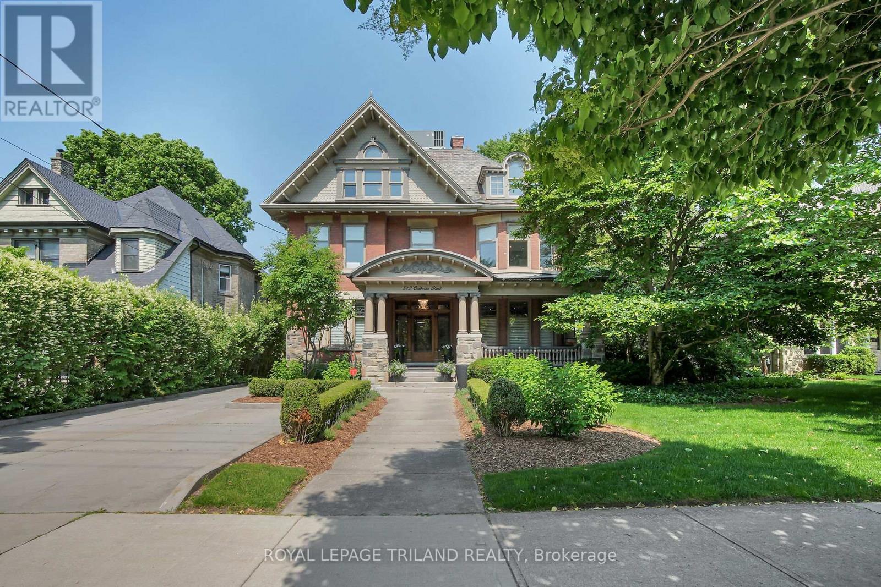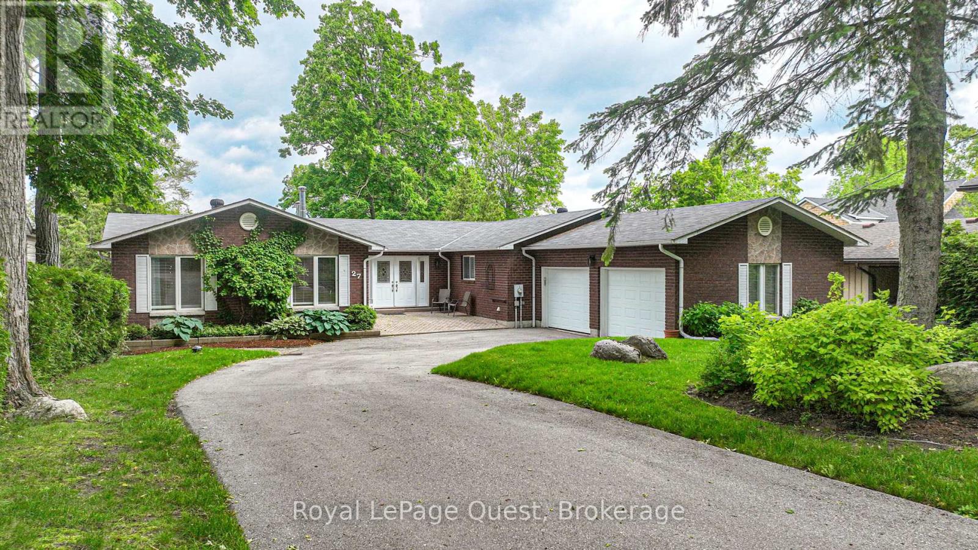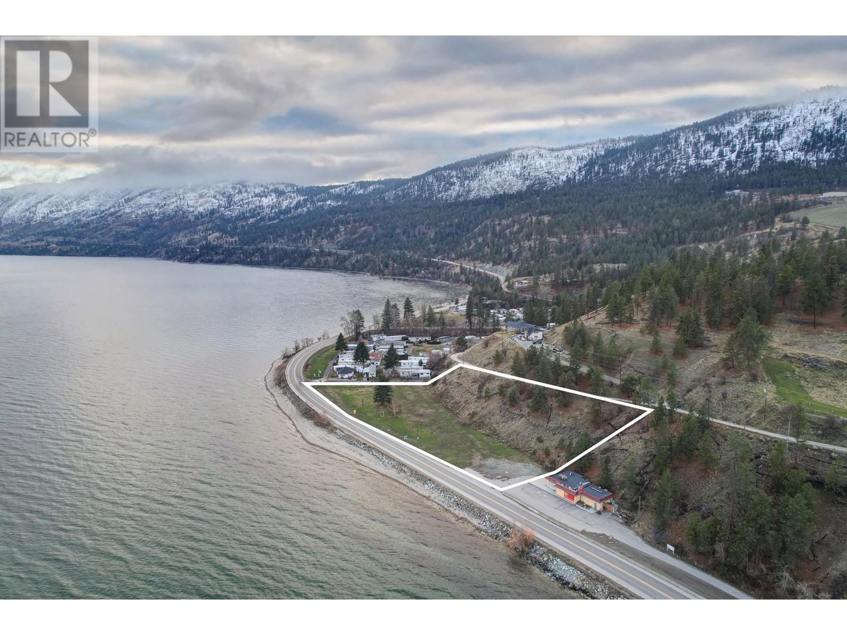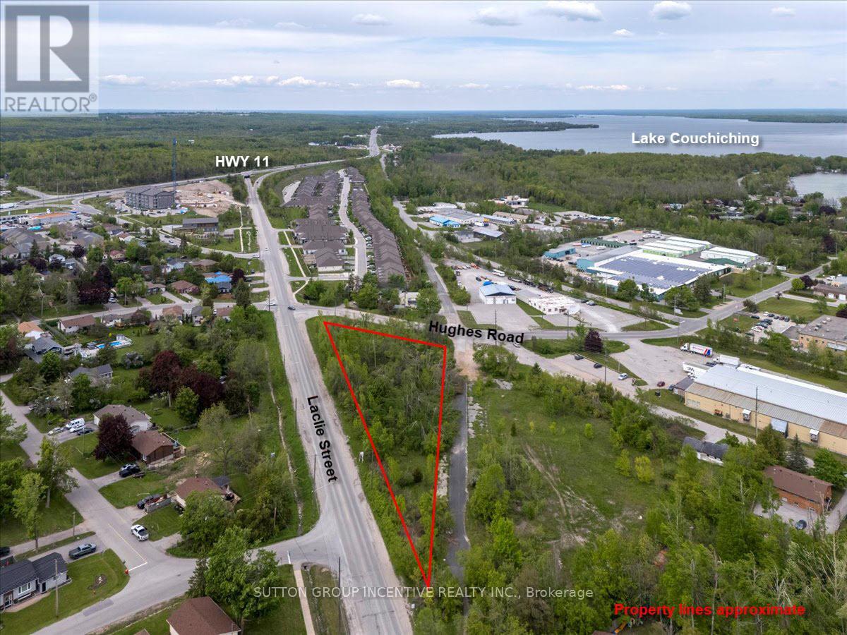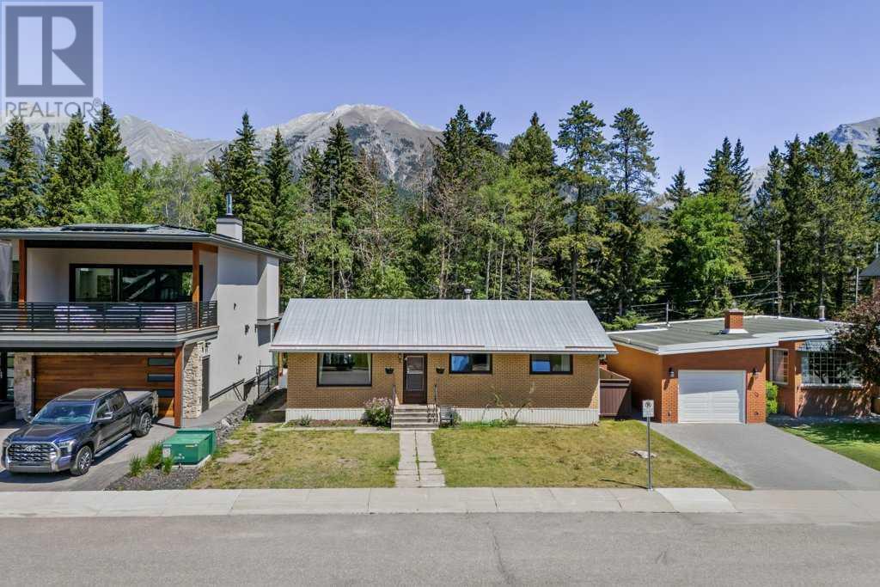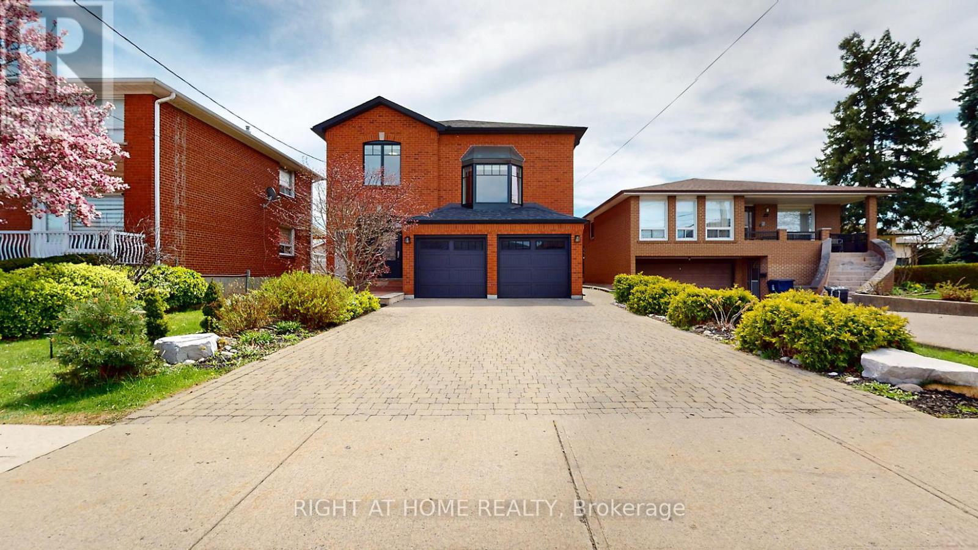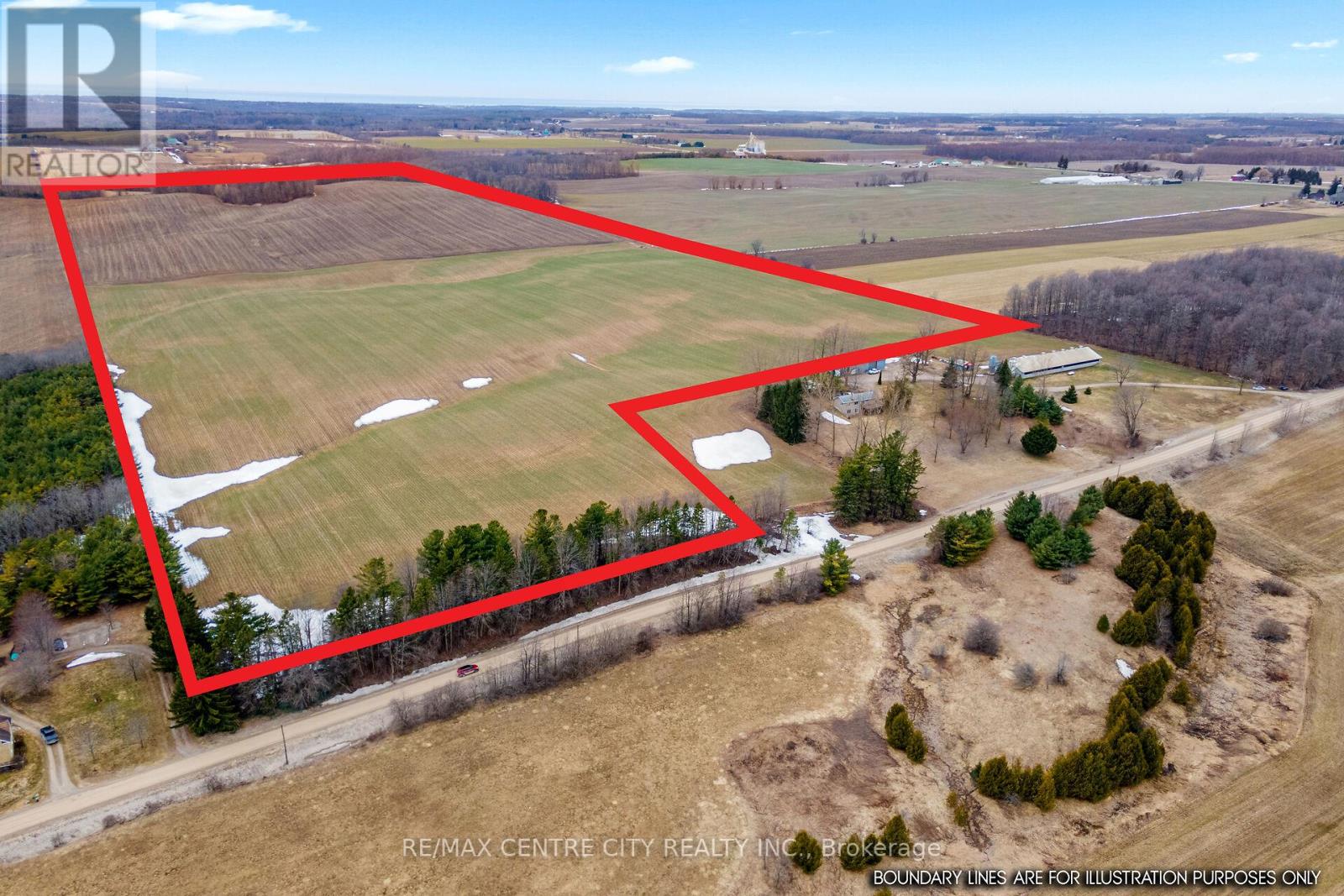38 Mcintyre Court
Guelph, Ontario
For more info on this property, please click the Brochure button below. This home is 3899 sqft with an additional 1400 sqft of fully finished basement area. It features an impressive 2 storey foyer, 9ft main floor ceilings, large 2 car garage, a generous kitchen with a large island, bar fridge, modern custom cabinets, 48 inch range, 2 appliance garages, open concept dinette and great room, 4 bedrooms on the second floor as well as 2 in the basement, den on main floor with custom built in cabinetry, a gallery located on the second floor. As well as custom shelving with doors in the mudroom, wide plank hardwood throughout main and second floor, large concrete tile gas fireplace, upgraded modern light fixtures, plumbing fixtures, tile, granite, vanities, security system with cameras, water softener and reverse osmosis system, and motorized blinds. The Master has a see through fireplace, 20ft walk-in closet and a stunning ensuite, featuring a 11ft wide, 2 rain head shower and 9ft vanity. (id:60626)
Easy List Realty Ltd.
512 Colborne Street
London East, Ontario
Historically significant gem restored to perfection! Step back in time and into luxury with this meticulously restored century home. This architecture masterpiece has been lovingly renovated to perserve its original charm while incorportating modern amenities for contemporary living. As you enter the grand foyer, you're greeted by inlaid floors, a stately fireplace, huge stained glass windows, soaring ceilings, and intricate original woodwork with elegant detailing. The enormous gourmet kitchen is a chef's delight, featuring top-of-the-line appliances, custom cabinetry, granite countertops, and french doors to a private patio. Retreat to the second floor to find three over sized bedrooms (one currently used as a gym) and a massive 5 piece bathroom. From here make your way to the primary suite, where tranquility awaits with a luxurious spa-like bathroom, separate his and her walk-in closets, in-suite laundry, and huge palladium windows. Outside, the professionally landscaped grounds offer a private oasis with a huge pool-sized lot, consisting of charming patios, walled gardens and lush greenery under a canopy of trees. With four bedrooms, three bathrooms, and ample living spaces, included a full-height basement, this historic home is perfect for entertaining. All modern comforts have been addressed with completely upgraded electrical, plumbing, HVAC, and level 2 EV charging installed in the garage. Located in one of London's most coveted historic neighbourhoods, steps from Victoria Park, Richmond Row restaurants, and a 10 minute drive to either Victoria or University Hospitals, this historic home offers the perfect blend of old-world elegance and modern comfort. Don't miss your chance to own a piece of history in this timeless masterpiece. (id:60626)
Royal LePage Triland Realty
17468 Highway 2
Quinte West, Ontario
Seize the opportunity to own a versatile commercial building, offering 5,591 square feet of premium space in Quinte West. The entire building/site is currently leased long term to MPAC on a 100% carefree basis to the Landlord. The building was built new for MPAC in 2018 to superior standards and quality. Don't miss out on this exceptional investment opportunity! (id:60626)
Ekort Realty Ltd.
2055 167a Street
Surrey, British Columbia
Discover your family's prestigious home at KENDRICK by Marathon. Steps from Grandview Heights Secondary, parks, and the Aquatic Centre, this 6-bed, 5-bath home is ideal for multi-generational living. It features 4 bedrooms up, each with its own bathroom and two with an ensuite, and a 2-bedroom suite for a nanny, in-laws, or mortgage helper. The open-concept great room impresses with 10-ft ceilings, extensive millwork, and high-end finishes. A gourmet kitchen with a massive island, quartz countertops, shaker cabinetry, and Bosch appliances is the heart of the home. Enjoy modern comforts like forced air heating and Navien hot water on demand. Open House Sunday July 20th, 2025 1-3pm (id:60626)
Exp Realty
27 Heyden Avenue
Orillia, Ontario
27 Heyden Avenue, a magnificent 2460 sq ft Viceroy-style bungalow perfectly situated on a generous 77-foot stretch of Lake Simcoe waterfront in a prime Orillia location. This exceptional property offers unparalleled bay( sunset)exposure,ideal for recreational pursuits, and breathtaking sunset views over the water, year-round. Step inside and discover a bright spacious 3+3 bedroom layout, ideal for large families or those who love to host. The bright, open-concept design is highlighted by the classic Viceroy features, inviting the outside in. The fully finished walk-out lower level provides an additional 2460 sq ft of living space, offering seamless access to the gently sloping yard that leads directly to the water's edge. Enjoy all the joys of lakeside living ,swimming, boating, fishing right from your backyard. This is more than a home; it's a lifestyle. Don't miss this rare opportunity in a highly desirable neighbourhood. (id:60626)
Royal LePage Quest
#25 52550 Rge Rd 225
Rural Strathcona County, Alberta
Country Paradise just minutes from Sherwood Park. This Custom quality built Lindal Cedar home sits on 18.29 acres of beautiful rolling hills with over 1 km of quad & walking trails & fronting Old Man Creek Reserve. This Ultra energy efficient fully finished 3104 sq ft bungalow offers over 5900 sq ft of living space & a heated triple attached garage. The moment you step through the door you'll feel the warmth of the eye catching cedar details throughout the entire home. Gorgeous kitchen with custom built hickory cabinetry, granite counter tops, stainless appliances including a Jenn Air 6 burner gas stove. A massive dining & living room area allows for easy entertaining for groups of all sizes. Other key features - Vaulted ceilings, hardwood floors, 5 bedrooms, all with walk- in closets, a beautiful Primary Ensuite, Custom 300 bottle Wine Room, 40x14 Hockey/Pickle Ball Room, Stunning stainless steel fireplace, main floor laundry, huge deck, a 1500 sq ft quonset & 1100 sq ft Wood Shop. The list goes on... (id:60626)
Royal LePage Noralta Real Estate
6633 Bc-97 Highway S
Peachland, British Columbia
Rare 2-acre development site at 6633 Highway 97 South in Peachland, BC, directly across from Okanagan Lake with approximately 560 feet of frontage along the highway. Zoned C5 Tourist Accommodation, the property allows for a variety of options, including a luxury hotel, multi-family residential, or strata-titled accommodations with commercial components. The site features spectacular views of Lake Okanagan and the surrounding mountains, with potential for up-zoning through buyer’s due diligence. Just 10 minutes from Peachland’s vibrant core, this location offers excellent restaurants, amenities, and endless development potential. SELLER WILL CONSIDER TRADES. (id:60626)
Unison Jane Hoffman Realty
570 Laclie Street
Orillia, Ontario
Price Improvement! 570 Laclie Street is located in north Orillia at the intersection of Laclie Street, Hughes Road and Ferguson Road. The 1.287 AC triangular parcel has approximately 600' of frontage on the east side of Laclie Street. Property borders Ferguson Road at the rear of the parcel which appears to be an unassumed road / opened allowance that intersects with Hughes & Sundial Drive at the north and south boundaries. Property can be serviced as municipal water and sanitary lines / storm sewers, as well as natural gas, electricity, high speed interest and telephone are located on all surroundings streets. This parcel is located just 750m west of the shores of Lake Couchiching and 750m south of closest Highway 11 interchange. In 2021, the City of Orillia approved a rezoning from C4(i)H2 to R5-13i(H2) to allow for a 7-storey building with 70 dwelling units. While the site has been rezoned for a 70 unit, 7 storey building, the current rendering and site plan indicates ground floor parking with five floors of residential for a total of 6 storeys. consisting of 70 residential condo units and 91 parking spaces, Unit mix: 52 One-Bedroom Suites, 8 Two-Bedroom Suites and 10 Three-Bedroom Suites, with a 1.3 parking ratio. Total GFA = 91,446SF / Total NSA = 82,271 SF - Site coverage of 23.15%. Zoning By-Law Amendment 2021-37 allows for density of 133.89 units / hectares. Current Development charges for project estimated to be $1,295,588 based on current DC for residential. To be re-assessed - estimated to be $11,000 for 2025. (id:60626)
Sutton Group Incentive Realty Inc.
4 Mount Rundle Place
Canmore, Alberta
DOWNTOWN CANMORE, WATERFRONT REDEVELOPTMENT LOT. A truly rare opportunity to own a one-of-a-kind property in the heart of downtown Canmore, backing directly onto the Pond. This R1 lot spans 5,304 sq.ft and offers unmatched views—mountain vistas to the southwest including the iconic Three Sisters, Lawrence Grassi Ridge, and Ha Ling Peak, and tranquil pond views to the north. This exceptional location blends the convenience of downtown living with the peacefulness of waterfront serenity. Step outside to enjoy skating on the pond in winter, while in summer, a graceful blue heron often visits. Elk is frequently spotted in the park across the street, adding to the natural charm of the area. Just a short walk to Main Street, restaurants, shops, schools, the Canmore golf course, and extensive trails that also lead to the Bow River. The existing home has been well maintained over the years, making it suitable for occupancy or long-term investment while you plan your dream mountain retreat. (id:60626)
RE/MAX Alpine Realty
269 Royal Oak Court
Oakville, Ontario
You absolutely don't want to miss this exceptional classic Tudor style 5 Bedroom family home with double garage and charming mullioned windows, situated in the highly sought-after Enclaves of College Park. Perfectly situated on a quiet cul-de-sac on the west side of the street, this is perfect for a growing family. Spend this summer in your own private back garden oasis, complete with the in-ground salt water pool, fully fenced for safety, plus plenty of space for kids to play under mature trees. Convenient pool house with electricity. Step inside the designer style door entrance to the welcoming Foyer with attractive staircase leading upstairs. The generous Living Room overlooks the peaceful tree-lined street, while the formal Dining Room offers lovely views of the pool and garden. The Family Room, with its attractive angel stone gas fireplace, offers generous space for relaxing with your family. Doors to the garden. Any gourmet cook will appreciate the renovated Kitchen with heated floor, granite counters, built-in appliances, SubZero fridge, pot lighting, and a convenient breakfast counter. From here, step directly out to the deck and garden. Hardwood flooring flows through the main living areas of the main floor, accented by granite sills at the entrance to the rooms. Upstairs, the Primary Bedroom, including a renovated 3-Piece Bathroom & walk-in closet, occupies one side of the house for privacy. 4 additional spacious Family Bedrooms and a 5-piece Family Bathroom with double sinks to alleviate the early morning rush complete the second level. The 5th Bedroom can easily double as a home office. The Lower Level features a spacious Rec Room for family fun, along with a partially finished room ready to become an extra Bedroom with rough-in plumbing already in place. Additional Cold Storage, Store Room and Utility Room. In-Ground sprinkler system. Schedule your private viewing today and make this dream home yours! (id:60626)
Royal LePage Real Estate Services Ltd.
129 Maple Leaf Drive
Toronto, Ontario
*Exquisite Custom-Built Home in the Prestigious Maple Leaf Neighborhood*Welcome to 129 Maple Leaf Drive, a meticulously maintained custom-built residence offering over 5,000 sq. ft. of luxurious living space, including 3,274 sq. ft. across the main and second floors. Nestled in the highly sought-after Maple Leaf neighbourhood, this stunning home is designed for comfort, elegance, and convenience. Step inside to find expansive, light-filled principal rooms, including a separate living and dining area, ideal for hosting guests. The chef's eat-in kitchen is perfect for culinary enthusiasts, while the sunroom with a hot tub offers year-round relaxation. The family room boasts vaulted ceilings and picturesque windows, providing a breathtaking view of your private backyard oasis. The flexible floor plan includes a spacious fourth bedroom or office with an elegant coffered ceiling, and the primary suite features a newly renovated, spa-inspired ensuite, creating a tranquil retreat. The meticulously finished basement with 9-foot ceilings, a separate entrance, and a fully equipped kitchen adds versatility, making it ideal for extended family living or guest accommodations. Sitting on an over 1/4-acre prime lot, this home is perfect for those who like the outdoors, with a park-like backyard and direct access to Maple Leaf Park for morning jogs or evening strolls. Enjoy unmatched convenience with Weston GO Station and Lawrence Avenue West transit nearby, plus quick access to Highways 400, 401, and 409. You're just minutes from Yorkdale Shopping Centre (8 km), Vaughan Mills & Wonderland (17 km), and downtown Toronto (18 km), ensuring effortless access to top-tier shopping, dining, and entertainment. This is more than just a home; it's your own slice of paradise, blending luxury, comfort, and a prime location. (id:60626)
Right At Home Realty
81081 River Line
Ashfield-Colborne-Wawanosh, Ontario
92 Acres with 87 workable and 4 acres bush on River Line 4 KM east of Benmiller made up of prime Harrison Loam all in one large field. No ditches or fencelines. Most of this farm is systematically tiled and has had regular crop rotation and hog manure applications. The successful buyer must qualify for the surplus farmhouse criteria in order for the seller to sever the house and shed on 7 acres. The hog barn will be removed by the Seller following approval of severance.Note: the land is not available for the 2025 crop year (id:60626)
RE/MAX Centre City Realty Inc.
RE/MAX Centre City Phil Spoelstra Realty Brokerage

