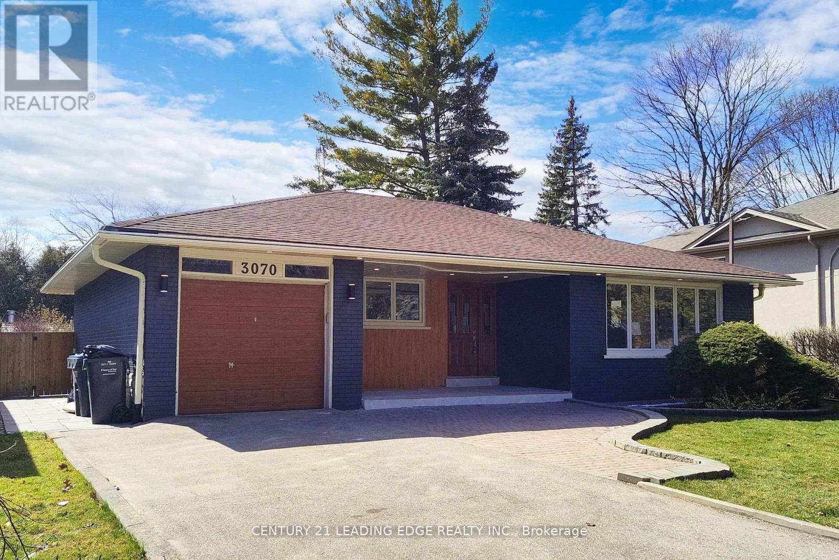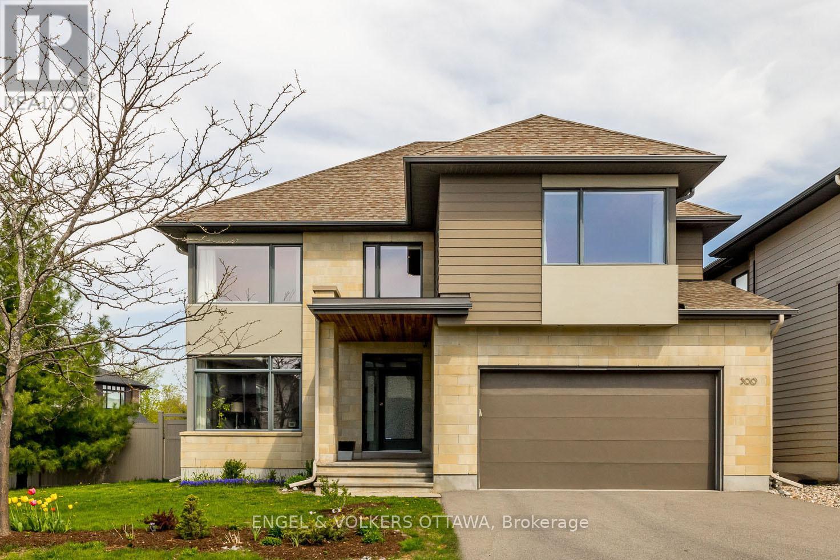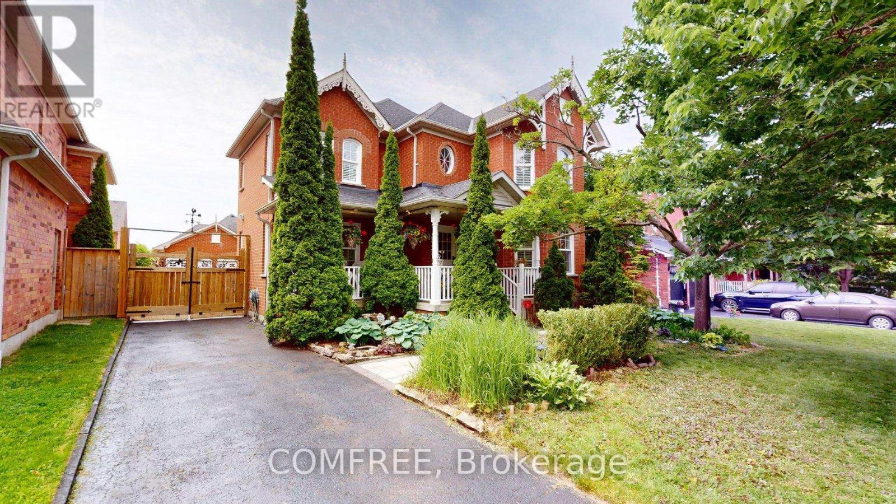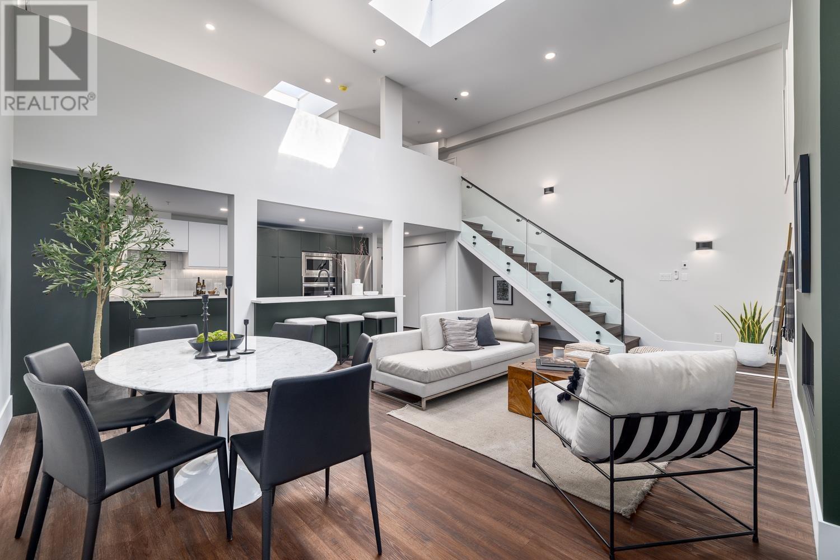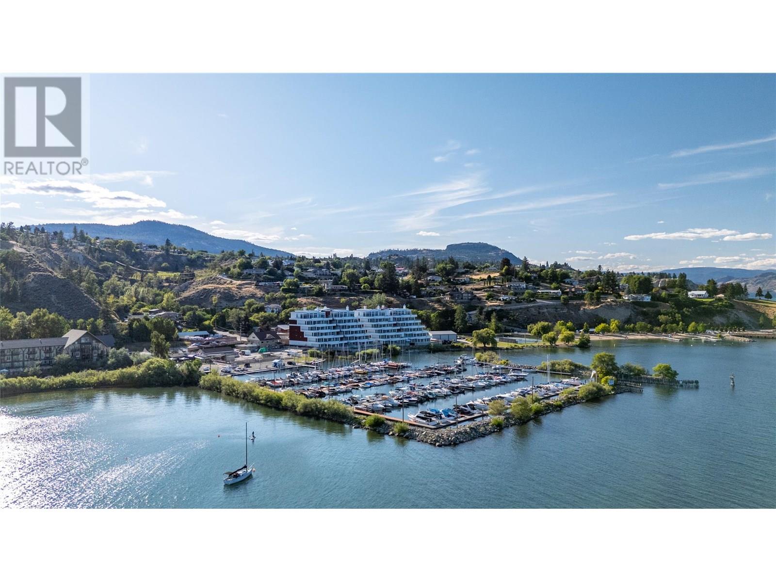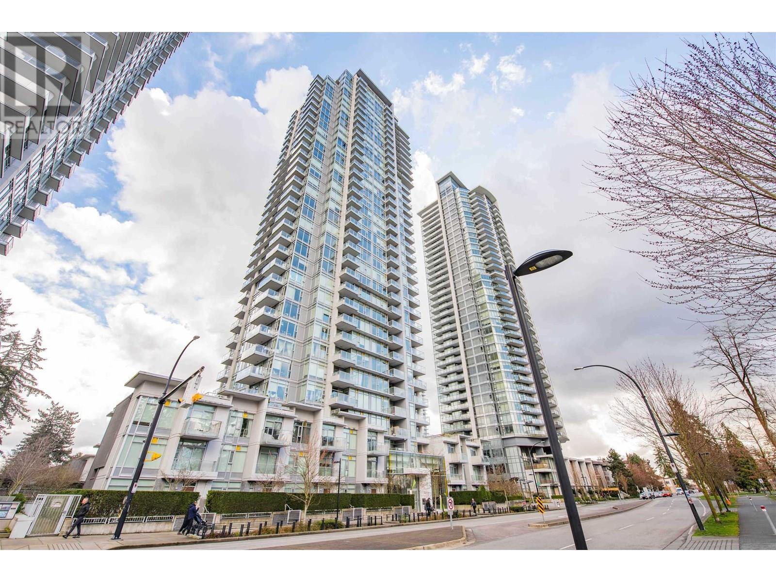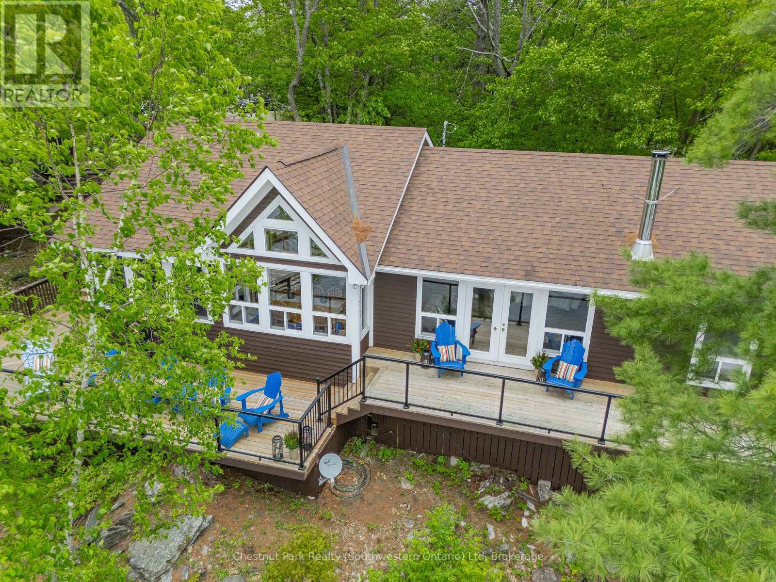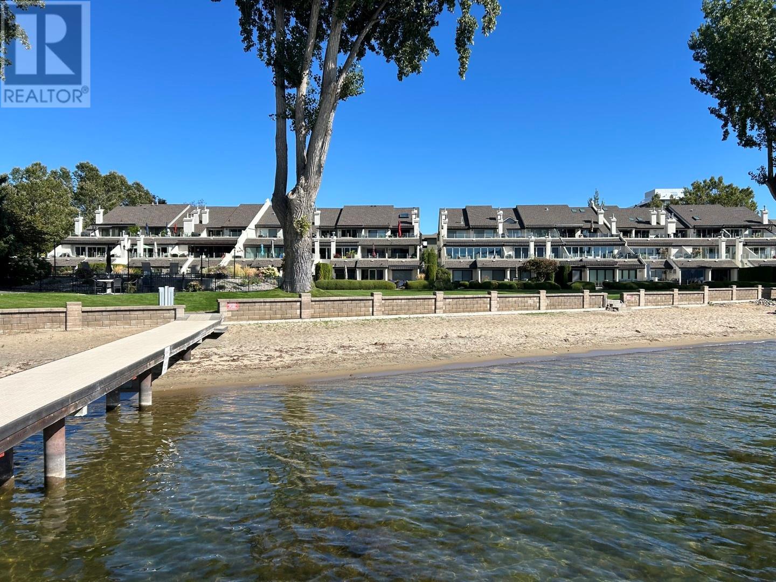Little Loon Acreage
Parkdale Rm No. 498, Saskatchewan
If you have been looking for a gorgeous, well cared for, well built home and plenty of space with a waterfront location, this is the one! Built in 2022 with double insulated R40 walls. Every detail has been carefully considered and built into this magnificent home, making this home luxurious! As you walk in the front door you’ll see the large picturesque windows in the vaulted ceiling living room looking out towards the lake. With 9ft ceilings throughout the rest of the home and over 5000 sqft of living space, this home is a must see! On the main floor is a bedroom, 2 piece bath and a mud room off the garage. The Chefs kitchen features a 6 burner gas stove, full sized double ovens with air fry, oversized pantry and quartz countertops throughout kitchen and all bathrooms. Just off the kitchen is a gorgeous composite deck overlooking the lake to enjoy your morning coffee in serenity. Head upstairs to an additional living area, master bedroom with a gorgeous tiled shower, double sinks with separate vanities and a deep soaker tub. Just off the large master ensuite bathroom is a generous sized walk in closet. Upstairs features 4 more nice sized bedrooms with walk in closets in 3 out of 4 of them. An additional 4 piece bath accompanies the upstairs as well. Downstairs is an additional living room, plus a recreation room, another 4 piece bath and an additional bedroom/gym. Outside is a triple car garage and a large amount of storage space underneath the deck which features fresh crushed rock for parking RV, boats and ATVs. Yard features plenty of cleared space for future animal pens if you wish. The lake is perfect water depth for swimming and/or a boat lift/dock for all your fishing, water sports and/or boating needs. Surrounded by quad and skidoo trails. Additional key features include: affordable power, close to town: convenient access to 2 grocery stores 5 minutes away, two k-12 schools nearby, school bus service, affordable hockey and softball programs. Call today! (id:60626)
Dream Realty Sk
3070 O'hagan Drive
Mississauga, Ontario
Stunning newly renovated dream home located in highly desired Erindale.This Bungalow boasts 3bedrooms, 2 full baths on the main floor. Thousands spent on new upgrades. Step into an welcoming elegant foyer with a built-in closet. 7" Hardwood floor throughout main, Spacious Living & Dining room W/Bay-window overlooking front yard. Elegant light fixtures throughout. New kitchen with gleaming white cabinets, peninsula & breakfast bar, Quartz countertop & all Stainless steel appliances(2023).Stone/Ceramic backsplash. In kitchen Laundry closet.Walkout to an Oasis manicured backyard, inground heated pool, Sundeck area & garden shed great to entertain family and friends. Basement: Separate private Entrance, professional finished possible in-law suit. surrounded by above ground windows, White gleaming kitchen cabinets combined with Centre Island and eating area overlooking living/Rec Room.This basement also included an office, 2 spacious bedrooms with large windows, generous closet space,2full 3-piece bathrooms. Also included Laundry closet for additional privacy. Short walk to Schools, U of T Mississauga campus, parks, trails and public transportation. Short drive to Hospital & QEW. (id:60626)
Century 21 Leading Edge Realty Inc.
300 Long Acres Street
Ottawa, Ontario
The Winfield. A superior quality 4 bed, 4 bath spacious modern home that is perfectly situated on a desirable corner lot, offering enhanced curb appeal and sunlight streaming in from every angle. With a landscaped finish and fenced backyard, this property is perfect for relaxing, hosting and playing. Located just minutes from top-rated schools, parks and shopping, this home is ideal for families seeking both convenience and functionality. The sun-drenched main floor highlights a large foyer, two family rooms each equipped with a cozy gas fireplace, an upscale glassed-in office with custom cabinetry and a chef's dream! Prestigious crown moulding welcomes you as you enter into a gourmet kitchen featuring a 10 ft island, a Bertazzoni 6 burner gas range, a pot filler with an articulating arm, a large refrigerator seamlessly integrated with custom cabinetry, top-tier KitchenAid appliances and premium stone countertops. The 4 beds rest peacefully on the second floor with an additional reading nook, 5 pc bath and laundry room. Enter the expansive primary bedroom suite through French-style doors. This luxurious space features two generous walk-in closets, a beautiful custom vanity with marble countertops, a 5 pc ensuite with a sunken bathtub, dual sinks, a glass enclosed shower and a private water closet. Every detail of this suite exudes sophistication and thoughtful design. The second extensive primary bed is beyond the scale of a standard bedroom and includes a 4 pc ensuite with a shower and tub and an immense walk-in closet with floor to ceiling cabinetry. Lastly, the unfinished basement offers ample opportunity to create your own space such as a gym, home theatre, games room or additional living space. Experience elegance, comfort and unmatched quality in beautiful Bridlewood. (id:60626)
Engel & Volkers Ottawa
21 Mcbeth Place
Whitby, Ontario
Captivating Victorian style all brick family home on a quiet cul-de-sac street nestled in the highly sought after Brooklin neighborhood. A recently installed brick pathway leads to an inviting private front porch (with the relaxing sound of the water fountain). A long driveway provides ample of parking that leads to a recently built side wood deck (with entrance to mud room/main floor laundry room) and extends to the rear detached brick double garage. The home offers quality upgrades throughout of which includes 30 year shingles(replaced 2013), tall fence and entrance gate (2018), hand-scraped hardwood floors (living room, all bedrooms and upstairs hallway),crown molding and california shutters on most windows), smart enabled features (including thermostat, some lights, fireplaces). The main floor includes an office room with a view of the front porch. The home is perfectly suited for entertaining due to the elegant dining room (with coffered ceiling), sunken parlor, open concept kitchen with quartz counters, backsplash, stainless steel appliances, gas fireplace, island with breakfast bar with spacious breakfast area with walk out to brick patio featuring a very private back yard adorned with mature trees, grape and honeysuckle vines. The upstairs offers 4 bedrooms (master bedroom includes walk-in closet and private 5piece bathroom with soaker jet tub and separate shower) and a guest bathroom (both bathrooms were recently remodeled of which includes new quartz countertops/sinks/faucets). Downstairs includes a fully finished basement that is geared for entertainment by featuring a billiard table, home theatre area, standalone bar, gas fireplace (encased in a marble tile wall). The basement also features, a hair salon room (room can easily be converted for other purpose). The home is steps to park, schools, downtown Brooklin shops/restaurants, medical buildings, public transit, and has close access to HWY 407. (id:60626)
Comfree
5 1227 E 7th Avenue
Vancouver, British Columbia
Prepare to be captivated by this meticulously renovated (w/ permits) 2 bed, 2 bath townhome loft nestled in the heart of Mount Pleasant! Dramatic 16' ceilings and a trio of skylights bathe the space in natural light, accentuating the exquisite designer details at every turn. Enjoy the seamless flow of luxury flooring throughout. The thoughtfully designed kitchen is a chef's delight, featuring customized cabinetry with a unique hidden pantry pass-through, elegant quartz countertops, high-end appliances, and chic matte black fixtures, including a pot filler. Retreat to the spacious upper level primary bedroom, easily fitting a king size bed and complete with custom closets. The main floor 2nd bedroom provides excellent privacy. Parking & Storage included! (id:60626)
Oakwyn Realty Ltd.
13419 Lakeshore Drive S Unit# 201
Summerland, British Columbia
Experience elevated Okanagan living in this fully upgraded, non-standard 2,119 sq ft condo in Summerland. This bright, modern residence features an open-concept layout, light white-washed oak flooring, and a rare open-concept, spa-inspired ensuite—a combination unique to this unit. Step out onto the large luxury deck and enjoy stunning lake views from your own private pool, an exclusive upgrade included in the price. Inside, the home showcases a sleek design, enhanced by high-end finishes and thoughtful customizations throughout. The owner invested in several significant upgrades, including a waterfall countertop island, a 48-inch built-in Bosch fridge/freezer as part of an elevated luxury appliance package, and expanded laundry and media rooms for added space and comfort. This exceptional unit offers a level of quality and design well beyond standard, delivering the ultimate Okanagan lifestyle. Price + GST. (id:60626)
Chamberlain Property Group
4003 6588 Nelson Avenue
Burnaby, British Columbia
Experience upscale living in this exclusive penthouse at The MET by Concord Pacific. Enjoy breathtaking views from Deer Lake to Mount Baker, soaring 10ft ceilings, and a spacious 708 sqft patio. This 3-bedroom home features a high-end Miele kitchen, marble bathrooms, hardwood floors, and air conditioning. Includes a rare private 2-car garage with storage. Luxury amenities: concierge, golf simulator, karaoke room, lounge & more-all in the heart of Metrotown.Property being "SOLD AS IS -WHERE IS" (id:60626)
Exp Realty
1953 Harrison Trail
Georgian Bay, Ontario
The property you have been waiting for, two cottages on one property! The ultimate family and friends compound with 7 bedrooms! This private drive to sanctuary on the shores of Georgian Bay is where timeless natural beauty meets the ultimate in family comfort. This rare family compound offers the perfect setting for generations to gather, relax, and create lifelong memories. Set on a very private, beautifully treed lot with expansive views of the Bay, the property features a sprawling main Viceroy cottage and a large guest house, together offering 7 bedrooms and ample space for extended family and guests. Designed with both privacy and togetherness in mind, the layout offers cozy corners and open gathering spaces that flow effortlessly from indoors to the outdoors.The main cottage features a generous open-concept living area with vaulted ceilings, a wood-burning fireplace, and panoramic windows framing the breathtaking waterfront. A spacious kitchen and dining area make hosting large groups a breeze. The guest house offers 3 additional bedrooms, a wood burning fireplace, family room, and private access ideal for in-laws, teens, or visiting friends. Outside, enjoy the sandy shoreline, ideal for swimming and water play, with a private dock and lakeside lounging areas. Watch the sunset from the lakeside fire feature, launch kayaks from the beach, or relax on the expansive decks surrounded by nature. Whether you're seeking a year-round residence, a luxury cottage getaway, or a legacy property for future generations, this Georgian Bay gem delivers on every level. A rare opportunity to own a true waterfront compound in one of Ontario's most coveted cottage regions. Recent price improvement, start your summer memories now! Move in ready. (id:60626)
Chestnut Park Realty (Southwestern Ontario) Ltd
43 Wakely Boulevard
Caledon, Ontario
Welcome to 43 Wakely Blvd, Bolton - Bright, Spacious, and Move-In Ready Pride of ownership is clear in this beautifully maintained 4-bedroom home, ideally located in one of Bolton's most family-friendly neighbourhoods. Set on a private, fully fenced lot with a covered front porch, double garage, and built-in sprinkler system, this home blends comfort and practicality inside and out. The main floor features a bright open-concept layout with hardwood flooring, a cozy family room with a gas fireplace, and a spacious kitchen with quartz counters, stainless steel appliances, and a sunny breakfast area that opens to a large deck-perfect for outdoor dining. A generous laundry/mudroom with garage access adds to the convenience. Upstairs, the primary suite includes a walk-in closet and an elegant 4-piece ensuite with a soaker tub. Three additional bedrooms provide plenty of space for a growing family. The finished basement offers a large rec room with custom built-in, a dedicated home office, and ample storage- ideal for movie nights, working from home, or a kids' play zone. Close to schools, parks, shopping, and commuter routes, this home checks all the boxes for modern family living. Book your private showing today-your next chapter starts at 43 Wakely Blvd. (id:60626)
RE/MAX West Realty Inc.
3143 Sparrow Lake Road S
Severn, Ontario
Your Premier Waterfront Escape on Lake St. George. Experience the best of lakeside living at 3143 South Sparrow Lake Rd, an exceptional year-round home or cottage on the breathtaking shores of Lake St. George. This rare waterfront property features 3 large bedrooms and 3 bathrooms, blending comfort and function with undeniable charm. Inside, enjoy a completely carpet-free interior that's fresh and low maintenance. The main floor offers a spacious living room, generous dining area perfect for gatherings, a handy 2-piece powder room, and a tucked-away laundry space. Comfort is ensured year-round with a modern hybrid heating and cooling system a 2022 heat pump paired with a propane furnace replaced in 2025.Upstairs, the primary bedroom impresses with a private 4-piece ensuite and walk-in closet. Two additional roomy bedrooms share a second full 4-piece bathroom, ideal for family or guests. Step out onto the expansive deck to soak up summer sunsets or enjoy quiet mornings by the water. Your private dock includes stairs leading into crystal-clear lake waters perfect for kayaking, wakeboarding, swimming, or just relaxing in the sun. Across the road, Lake St. George Golf Club awaits with its legendary 27-hole course, welcoming golfers for over 70 years. Additional highlights include an attached 2-car garage with a spacious bonus room above, plus a separate outbuilding ideal as a workshop, garage, or bunkie. Both roofs were replaced in 2015, offering peace of mind. Centrally located between Gravenhurst and Orillia with easy highway access, this waterfront home delivers lakeside luxury and convenience like no other. Visit our website for more detailed information. (id:60626)
Ontario One Realty Ltd.
2900 Abbott Street Unit# 208
Kelowna, British Columbia
Discover the ultimate in lakefront living (WITH BOAT MOORAGE SPOT, $80,000 VALUE)at the highly coveted Kelowna Shores community. This exceptional townhome offers 300 feet of pristine sandy beach, a private dock, and ownership of your own boat moorage—a rare and valuable feature. Step onto the expansive 23’ x 20’ deck, complete with an automatic awning, and take in breathtaking views of Okanagan Lake, lush green lawns, and meticulously maintained landscaping. Enjoy the lakeview pool and hot tub, with effortless access to the beach and dock just steps away. Inside, this spacious and updated home features 2 bedrooms, 2 bathrooms, and a stunning sunroom with 20-foot nano doors, creating a seamless indoor-outdoor living experience. Offered fully turn-key, this home includes most furnishings and electronics—ready for you to move in and embrace the lakefront lifestyle. Includes one parking stall; please note this is a pet-free community. Don’t miss this rare opportunity—contact me today for a private showing! (id:60626)
Macdonald Realty Interior
107 5608 Berton Avenue
University Endowment Lands, British Columbia
Rare corner gem with expansive garden & endless sunlight. Wesbrook Village, UBC | 2 Bed + 2 Bath | 2 Parking + Locker. Built by Polygon, this rare corner unit offers exceptional natural light and seamless indoor-outdoor living. Perfectly positioned at Binning Rd and Berton Ave, it's the final building before Pacific Spirit Park-guaranteeing privacy, greenery, and no future developments. Enjoy a private garden, personal entrance, and sun-soaked south-facing patio ideal for relaxing or entertaining. Inside, expansive windows create a bright, welcoming space year-round. Premium features include A/C, Miele appliances, high ceilings, concierge, smart parcel lockers, two side-by-side parking stalls, and a large locker. Families will appreciate walking distance to top schools like UHill and Norma Rose Point. Just steps from shops, cafes, clinics, and UBC´s world-class amenities. Nature lovers will enjoy direct access to Pacific Spirit Park´s scenic trails. A rare blend of tranquility, luxury, and urban convenience. (id:60626)
Exp Realty


