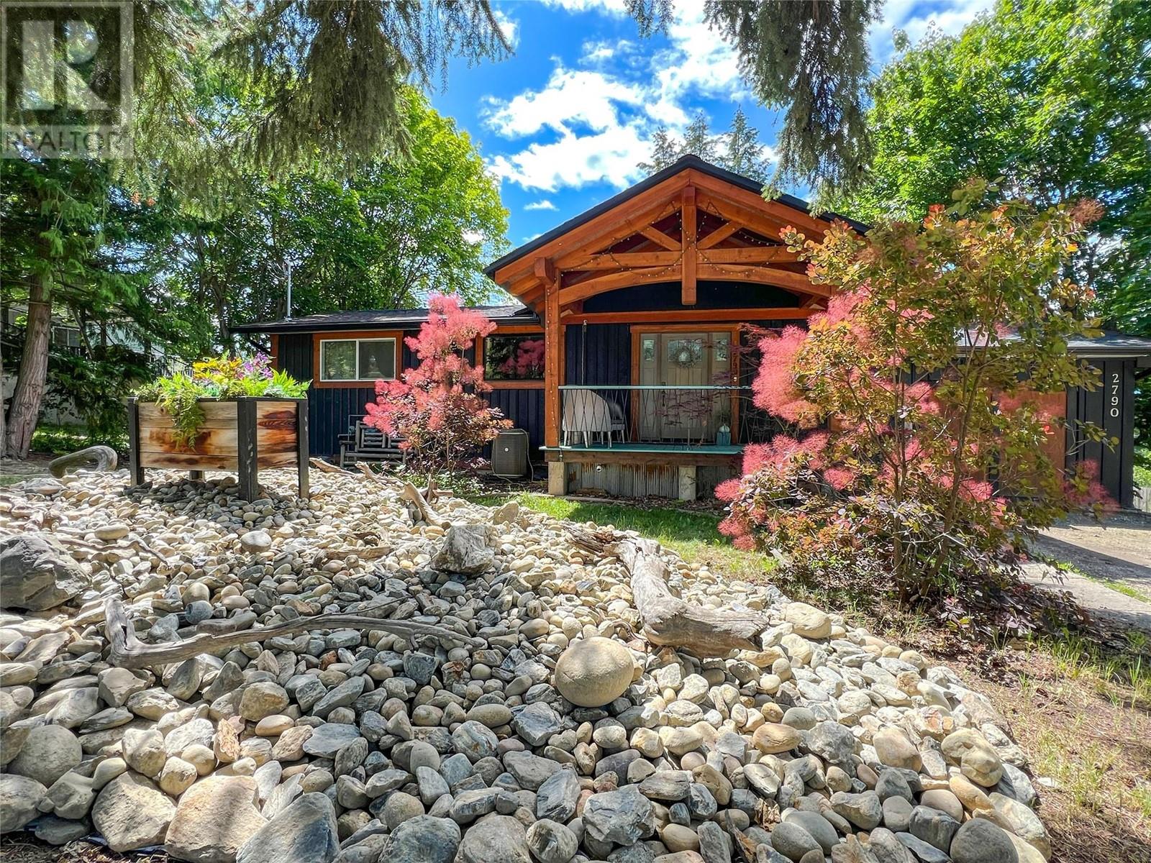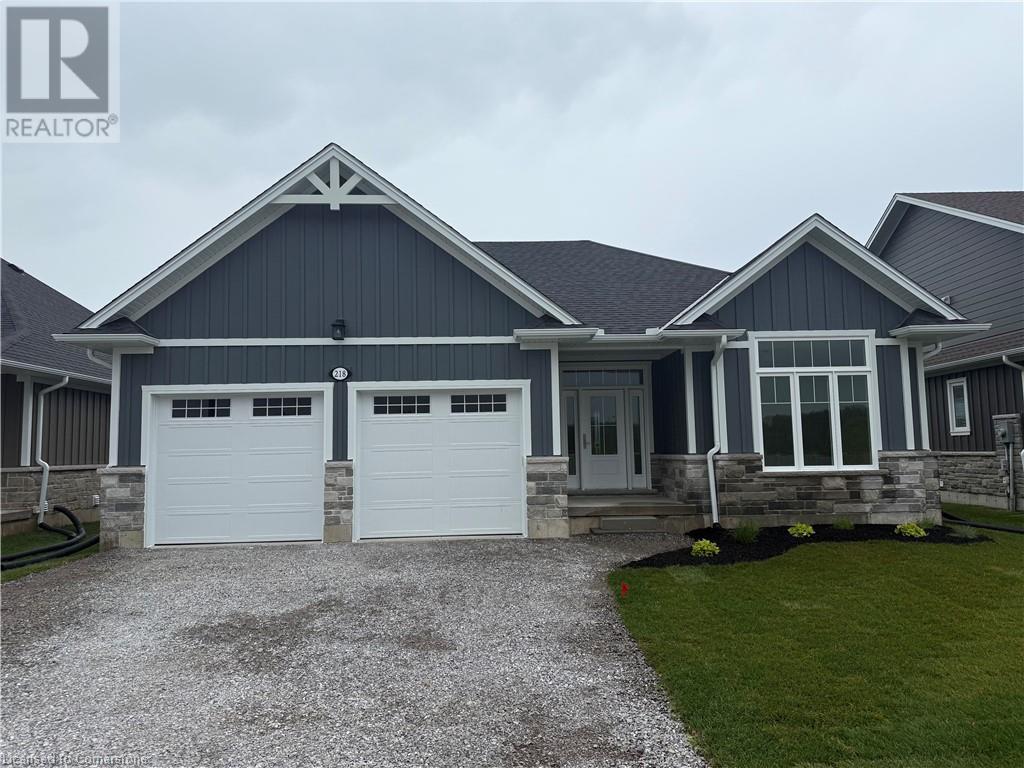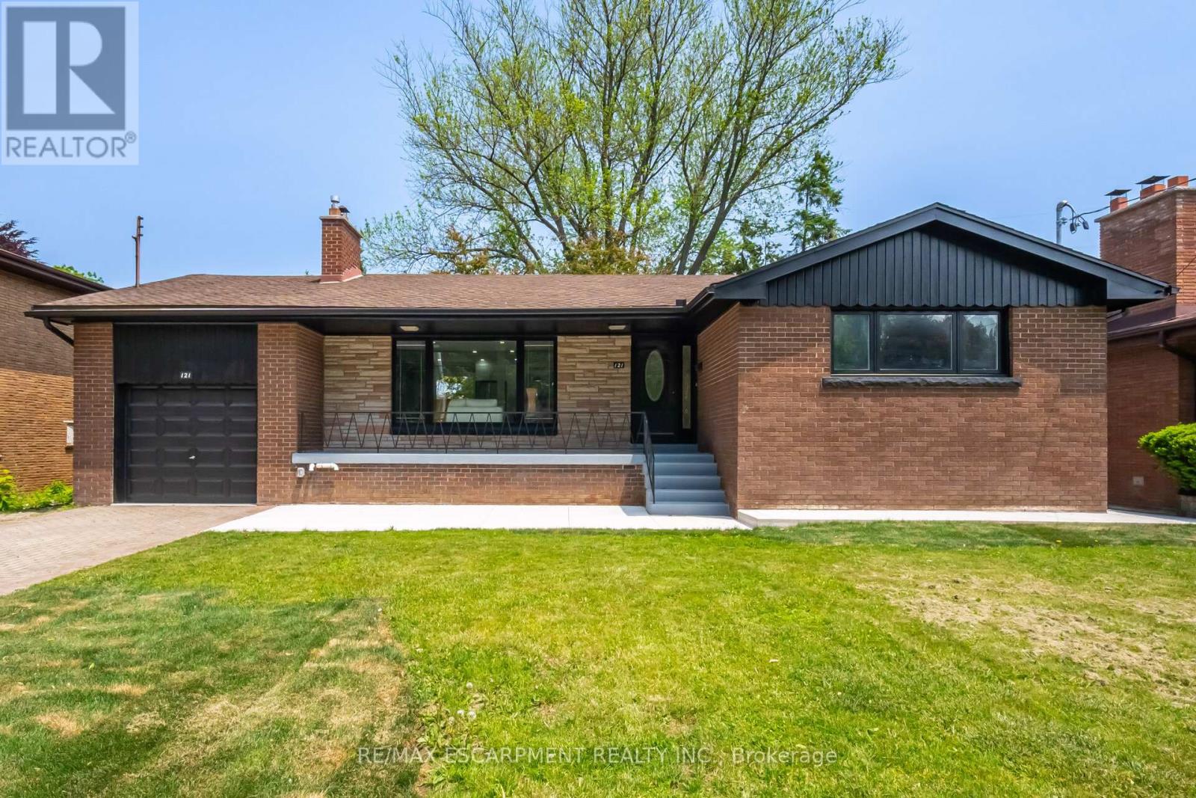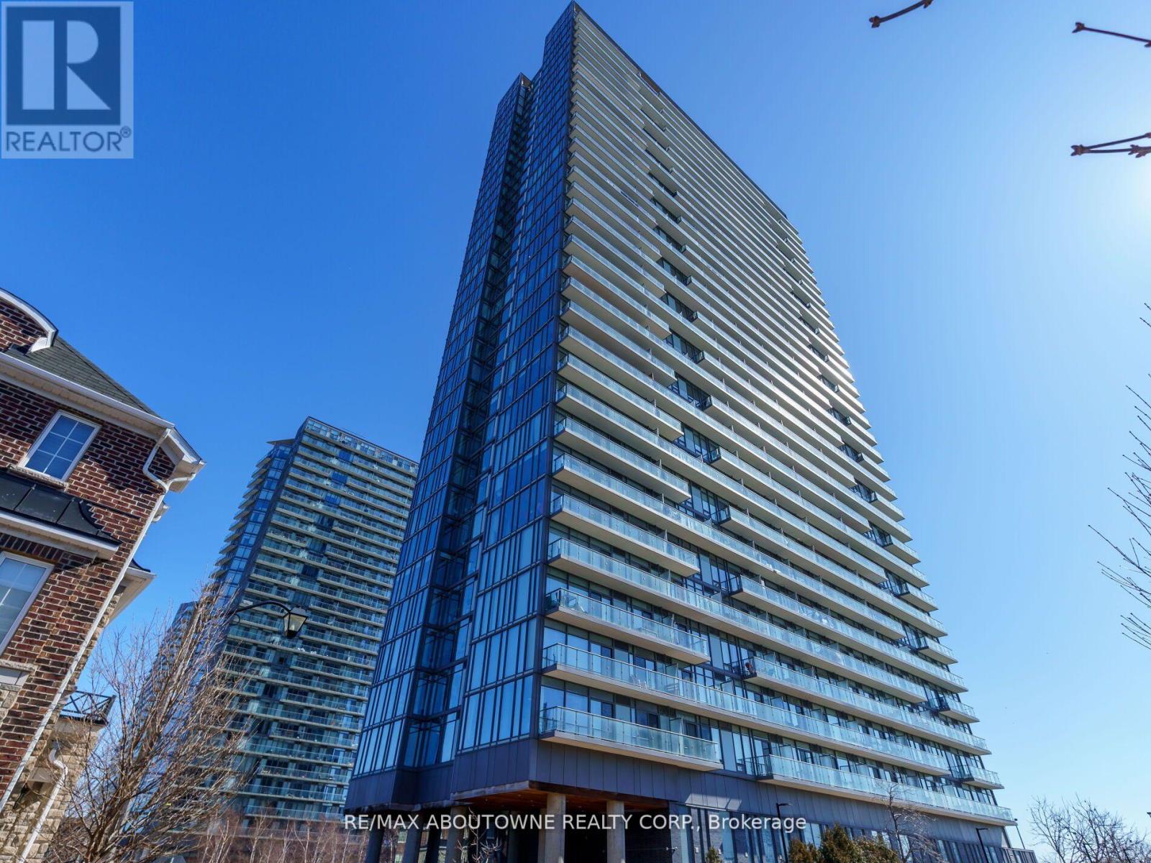13 Leslie Drive
Stoney Creek, Ontario
Privacy, Seclusion, Tranquility, Peaceful, just a few words to describe the general sense of Leslie Drive n Stoney Creek. This “plateau” location is one private court that is home to just 35 homes. Your own piece of heaven that is surrounded by nature, that include the Bruce Trail, the actual “Stoney Creek” creek, the devils’ punchbowl, endless paths and walk-ways through the escarpment, visit the William Sinclair Memorial Cross to take in the views across our beautiful city, follow the train tracks over to Battlefield Park and for the Olde Creekers’ “Old Mountain Road” hike up to Ridge Road. The house itself is a work of craftmanship. Custom Built in 1972-73 by the current owners, this home has been updated and meticulously cared for and maintained since new. Built with a “forever home” mentality, this is something special. A generous layout opens up and as you spend more time in the home you realize just how amazing living here would be. It is a place for family and generations to hold as “HOME”. Its time for the next caretaker to call this home and to renew this home for their family and friends. Enjoy the large private 2/3rds acre property and drink morning coffee on the large balcony off the master bedroom. Raise a family that enjoys all the surroundings of nature and the quiet seclusion of a special street with wonderful families lucky enough to call Leslie Drive “Home”. The house is charming and welcoming. Large oversized windows take full advantage of every view. 3 generous sized bedrooms, lots of closet space and storage, the main floor offers generous principal rooms. The basement has hosted many a good times over the years. The cozy bar and pool table have seen their fair share of smiles. Oh, if only the walls could talk?! What a wonderful story they would share. Come see for yourself why 13 Leslie drive is among those special properties that only come available once in a lifetime. Seize the opportunity quickly. (id:60626)
RE/MAX Escarpment Realty Inc.
2790 30 Avenue Ne
Salmon Arm, British Columbia
Family Home with Modern Updates + 2 Bed Carriage House and Shop below. This is a truly unique property - whether you are seeking a space for your family, searching for a place that offers steller rental potential both long and short term, or looking for a shop to house your business - 2790 has you covered! One of a kind features throughout! Handcrafted Curved Cedar beams highlight the covered deck & low-maintenance rock garden. When you enter the home you are greeted by bright vaulted ceilings adorned with skylights bringing much natural light into the living space. You will want to spend time in this kitchen around the gorgeous Walnut Island, Handmade Barn Doors designed with esthetics and function in mind, with Tinted Front Windows creating added privacy on this quiet road. Downstairs is an artist's dream, ready for your vision! Ample storage & living space that previously housed an in-law suite, plus an exterior exit makes this level very usable. Avid gardener? A great spot for building upon a large mature yard with apricots, cherries, and raspberries. Carriage House & Shop was finished in 2023, designed for privacy between the residences. Views of Shuswap Lake, with the balcony on the far side for added solitude. Commercial grade flooring, built in cooktop, d/w, laundry, large bedrooms, and 3 piece bathroom with stunning walk-in shower. The shop houses a half bath, 100amp service, 12ftx8ft garage door, and barn doors create multiple work areas! SEE VIRTUAL TOUR! (id:60626)
RE/MAX Shuswap Realty
14 Duffel Crescent
Halton Hills, Ontario
Absolutely gorgeous House on a Family Friendly Crescent In Georgetown South. The Tennessee Design By Remington Homes . Featuring a Beautiful kitchen with new S. S. appliances and walkout to patio. Open concept Living room with a cozy fireplace and a dining room, Hardwood in both The living room and Dining room. The second floor features a Gorgeous large Master bdrm with a new Glass shower, 4 pcs.Bath, and another 2 large bedrooms. Shutters on all windows ,Freshly painted with natural colour. a very beautiful backyard with a patio, and play ground for kids, separate entrance to a basement that is waiting for your Finishes. Interlock on the front porch. Nicely Finished Garage. (id:60626)
Ipro Realty Ltd.
63 15177 60 Avenue
Surrey, British Columbia
Welcome to the finest townhouse in the prestigious Evoque complex. This spacious 2,071 sqft, 4 bedroom, 4 bathroom corner unit offers the perfect blend of style, comfort, and modern function. Located in the most desirable part of Sullivan Station, it backs onto a peaceful greenbelt, providing a fully private backyard retreat. The home features a double side-by-side garage, is EV charging ready, and includes Geothermal heating and cooling for year-round efficiency. Inside, the main floor boasts 9-foot ceilings, a bright open-concept layout, and a large entertainment island perfect for gatherings. Thoughtful upgrades include quartz countertops, a built-in vacuum system, custom feature wallpaper, and built-in ceiling and wall speakers for a cinema-quality experience. All of this is just a short walk from schools, shopping, recreation centres, and public transit. This is more than just a townhouse-it's a complete lifestyle upgrade. OPENHOUSE 7/13 SUN 1-3pm (id:60626)
Exp Realty
218 Schooner Drive
Port Dover, Ontario
Welcome to Living in Dover Coast – Port Dover's Premier Adult Lifestyle Community with golf, pickleball and access to a private waterfront area on Lake Erie. Introducing this beautifully crafted 1,700 sq. ft. bungalow thoughtfully designed and meticulously finished, this home offers modern elegance, functional comfort, and superior quality. Step inside to discover two spacious bedrooms, each featuring walk-in closets, and two full bathrooms, including a luxurious ensuite with a tiled shower, custom glass enclosure, and dual sinks. The welcoming foyer opens to a bright and airy living space with 9’ ceilings, enhanced by 10’ tray ceilings in the foyer, front bedroom, and living room—offering an elevated sense of space and style. The open-concept kitchen is a chef’s dream, complete with quartz countertops, a walk-in pantry with cabinetry and a frosted glass door, and an exterior-vented range hood. The oversized 96” sliding door and large windows flood the space with natural light, seamlessly connecting the indoors to the outdoors. Enjoy your mornings and evenings on the oversized screened-in back porch, the perfect spot for entertaining or quiet relaxation. The stone and Hardie board exterior, front porch and multi-point locking system front door provide curb appeal and peace of mind. Additional features include: Elegant stained oak “L-shaped” staircase, upgraded trim, and interior doors, 543 sq. ft. oversized double-car garage with openers and exterior keypad, main floor laundry for convenience, central vac rough-in, irrigation system (Tied into the golf course system), and basement exterior walls studded and insulated. This home blends upscale finishes with practical features, ideal for those seeking comfort, community, and quality in one of Port Dover’s most prestigious neighborhoods. Your next chapter starts here—schedule your private showing today. (id:60626)
RE/MAX Erie Shores Realty Inc. Brokerage
7196 Blackwell Road
Kamloops, British Columbia
This is the one you have been waiting for! Enjoy peaceful country living just 15 minutes from Downtown! This 5-bed, 3-bath home sits on a private 2 acres backing onto a creek. Located near Barnhartvale Nature Park and Recreational Trail System, school bus stop and more. This property which is connected to municipal water, natural gas and water license, offers the perfect blend of rural charm and city convenience. The 26x26 detached garage with 10-ft ceilings, heated and insulated plus tons of parking for your toys. The barn with the possibility of 2 stalls plus extra space for hay storage, there are 5 pastures and a chicken coop. A separate 2-bed basement in-law suite perfectly set up with its own entrance, laundry, and yard provides a fantastic mortgage helper opportunity. Updates over the years include a refreshed kitchen, roof, furnace, A/C, vinyl windows, extra insulation, siding and bathrooms. The main level offers a tiled foyer, hardwood floors, a spacious kitchen with butcher block island and some newer appliances, dining area, bright living room and convenient main floor laundry. Primary bedroom has a walk-in closet and 2-piece ensuite. Outside, enjoy fruit trees, raised garden beds, pergola, patio space, shed, and room to roam and enjoy the mountain views. (id:60626)
Royal LePage Westwin Realty
121 Lower Horning Road
Hamilton, Ontario
This beautifully renovated legal duplex offers outstanding value and versatility in one of Hamilton's most sought-after locations. The main floor boasts a spacious layout with 3 generous bedrooms and 1.5 baths, featuring a modern designer vanity. The bright, fully finished legal basement suite includes 3 additional bedrooms, 2 full bathrooms, a separate entrance, and its own **dedicated laundry**perfect for extended family or as a high-income rental unit.Recent upgrades include: Two separate 100 AMP electrical panels, 1-inch upgraded water line, Brand-new stainless steel appliances. Located on a quiet, family-friendly street with stunning escarpment views, this home is just minutes from the highway, McMaster University, and McMaster Hospital. Whether you're looking for a forever home or a smart investment opportunity, this property checks all the boxes. (id:60626)
RE/MAX Escarpment Realty Inc.
107 Hartford Road Nw
Calgary, Alberta
Welcome to this brand-new executive home over 2800 square feet developed living space located on a calm street with large trees in the desirable community of Highwood. This house must be viewed in person to truly appreciate the design and the attention to detail. The beautiful exterior features a combination of stone, smartboard, and Hardie siding, which creates a striking first impression. Upon entering, you’ll find a convenient bench backed with a stylish feature wall and a large closet for ample storage.The spacious dining area flows seamlessly into the large, paint-grade quartz top kitchen, which boasts a long waterfall island. The kitchen is equipped with built-in stainless steel KitchenAid appliances, including a 36” gas cooktop, built-in oven and low-profile microwave, silent dishwasher, and fridge with exterior water and ice dispenser. Having a dedicated quartz top work/study desk on the main floor is a great touch for those who work or study from home. The actual spacious living area includes a tiled feature wall with an over 4-foot electric fireplace and a sliding door to the patio, perfect for summer BBQs and outdoor entertaining. The mud room offers a bench and ample storage space. The main floor ceilings are an impressive 10 feet high and feature modern lighting fixtures. The upper floor offers a beautiful chandelier in the staircase and a 9-foot-high ceiling. The primary bedroom offers an ensuite bathroom finished with gorgeous tiles which include a customed shower, freestanding oval bathtub, floating double sink vanity, and a large walk-in closet equipped with a sun tunnel to bring natural light in. The upper floor also includes two additional good-sized bedrooms, each with their own walk-in closets—a rare feature in similar properties. A 3-piece bathroom and a good-sized laundry area with a sink complete the upper level.The basement features 9-foot ceilings and large windows. This bright basement includes a master sized bedroom with a huge walk -in closet, a 3-piece bathroom, a spacious recreational room to hold indoor parties, and a fabulous wet bar. This home is built with fine planning and equipped with various rough ins, including central air conditioning, security cameras and sensors, built-in speakers, central vacuum, projector setup, and hydronic heat for the basement flooring. The master plan was designed with modern conveniences in mind and gives you the option to choose your best finishing products to complete the rough ins (if required).There is also a detached finished insulated double garage with back lane access. This home will come to you fully landscaped. Centrally located in Highwood, this home offers quick access to McKnight Blvd, Deerfoot Trail, downtown Calgary, schools, and numerous amenities. (id:60626)
Prep Realty
2702 - 105 The Queensway
Toronto, Ontario
***STUNNING PANORAMIC LAKE VIEWS*** Gorgeous 2+1 bed, 2 bath waterfront condo with clear captivating lake & city views. Very bright. 9'ceilings throughout. hardwood floors. Open concept floor plan. Floor-to-ceiling windows. Spacious living & dining rooms overlooking the water. Master bedroom with ensuite bath. Well-sized second bedroom and a den, perfect for home office. Great building amenities such as 24 hour concierge, gym, indoor pool, outdoor pool, party room, tennis court, movie theatre, guest suites and more. Amazing location! Steps to the lake and High Park. Close proximity to public transit and all local amenities. Minutes way from Toronto's most popular spots such as Bloor West Village, The Junction, West Village & King West! 2 Underground parking spots and 1 storage locker included. Some pictures have been virtually staged. (id:60626)
RE/MAX Aboutowne Realty Corp.
354 Bartos Drive
Oakville, Ontario
Stylish Renovated Bungalow in the Heart of Kerr Village! Beautifully updated 2+1 bedroom bungalow in one of Oakville's most walkable neighbourhoods. Just steps from Kerr Village's vibrant mix of coffee shops, restaurants, parks, and amenities. This move-in ready home features a modern open-concept layout with sleek finishes throughout. Enjoy relaxed evenings in the hot tub, included with the home. A separate side entrance offers the perfect opportunity to create a basement apartment, ideal for extended family or generating rental income to help offset your mortgage. Notable updates include new dishwasher, washer & dryer, a fully replaced main sewer line and a brand-new driveway (2024), offering peace of mind and curb appeal. Whether you're a first-time buyer, downsizer, or investor, this property offers location, lifestyle, and long-term potential. (id:60626)
RE/MAX Escarpment Realty Inc.
12 Emerald Coast Trail
Brampton, Ontario
Location! Location! Location! Welcome to 12 Emerald Coast Trail, a beautifully designed home situated in a quiet, family-oriented neighborhood in Northwest Brampton. Welcome to a Stunning & Gorgeous 4-bedroom home in Mount Pleasant, Brampton Prime Location, Perfect for Toronto Downtown Commuters, just 10 minutes away from the GO Station, ensuring ultimate convenience & very close to Walmart superstore. Exceptionally interlocking work done on front & back of the house. Very bright, Spacious & Welcoming 4 Bedrooms, No Carpet in the whole house, Oak stairs with upgraded metal pickets, Sun-filled Detached Home in Brampton's highly sought-after Mount Pleasant Community of North West Brampton. Second Floor Laundry! Elegant hardwood flooring throughout and a stylish, modern kitchen featuring Granite countertops and premium stainless steel appliances, an over-the-range in built Microwave. A luxurious primary bedroom complete with a big-sized ensuite washroom & walk-in closet. An extended driveway allows parking for 2 cars plus an additional parking space in the garage. Nestled in the family-friendly neighbourhood, this home seamlessly blends style, comfort, and an unbeatable location. Do not miss this incredible opportunity to own a beautifully upgraded home in one of Brampton's most vibrant communities. Easy Access To Everywhere! (id:60626)
Save Max Achievers Realty
9068 146a Street
Surrey, British Columbia
Priced to Sell! Discover this renovated 1/2 duplex, an excellent alternative to detached living! With only one shared wall at the carport, more like a detached house and no strata fees or restrictions, it offers privacy and freedom. Featuring 3 bedrooms, 2 bathrooms, a home office, and a spacious covered patio leading to a private yard, this property is perfectly suited for a 1-bedroom suite/mortgage helper conversion! A BONUS wok kitchen, flex room, and upgrades like laminate flooring, granite countertops, modern lighting, and brand-new appliances ensure comfort and style. Extras include a storage shed, driveway parking, and RV-friendly side gate. Located on a quiet street near the future 152 Street SkyTrain station. Showings by appointment only! (id:60626)
Century 21 Coastal Realty Ltd.














