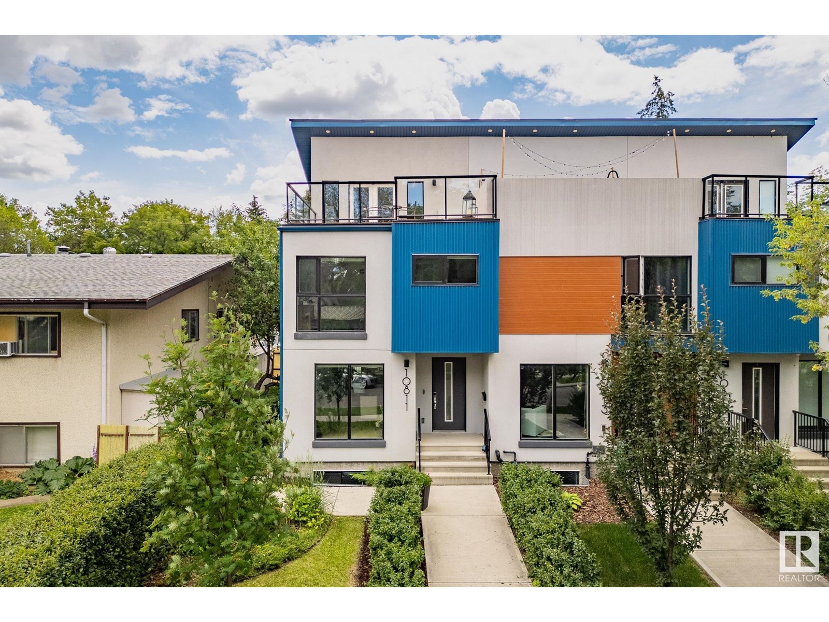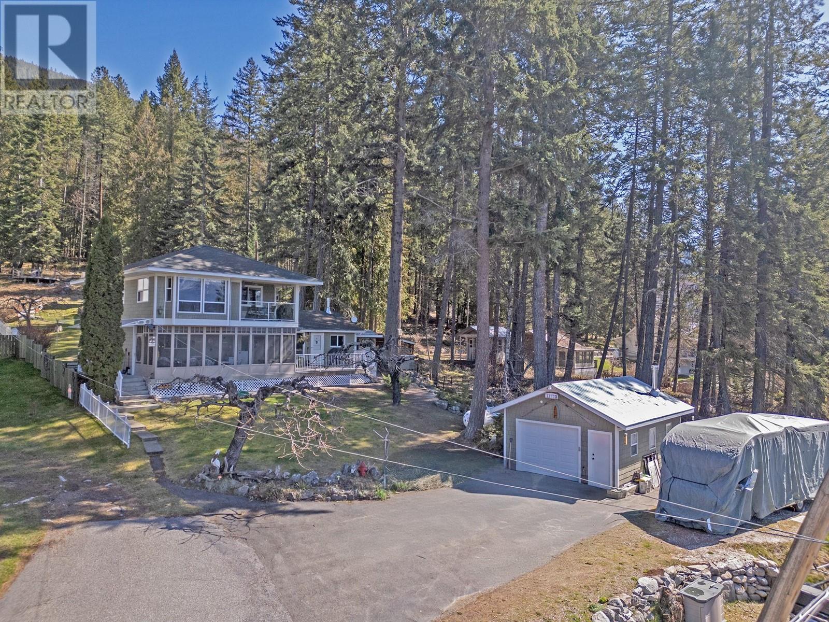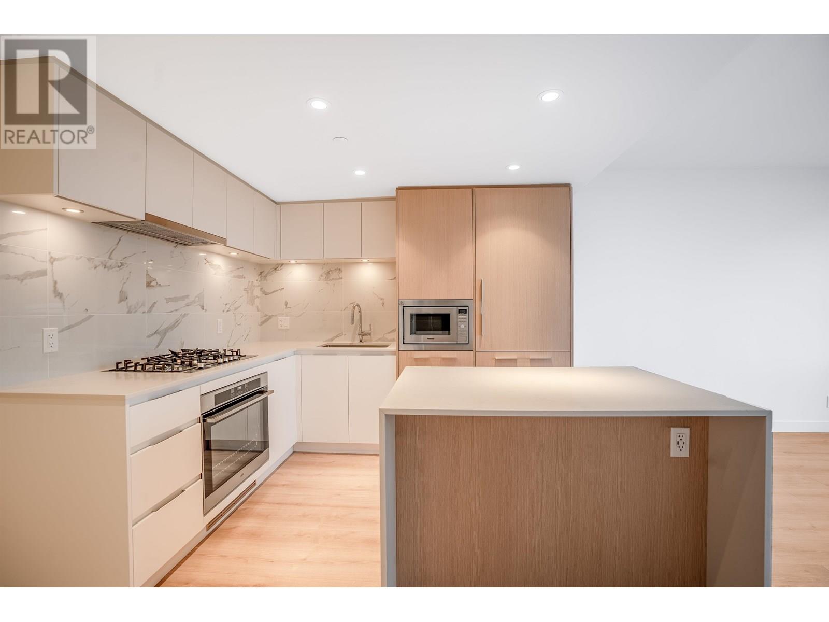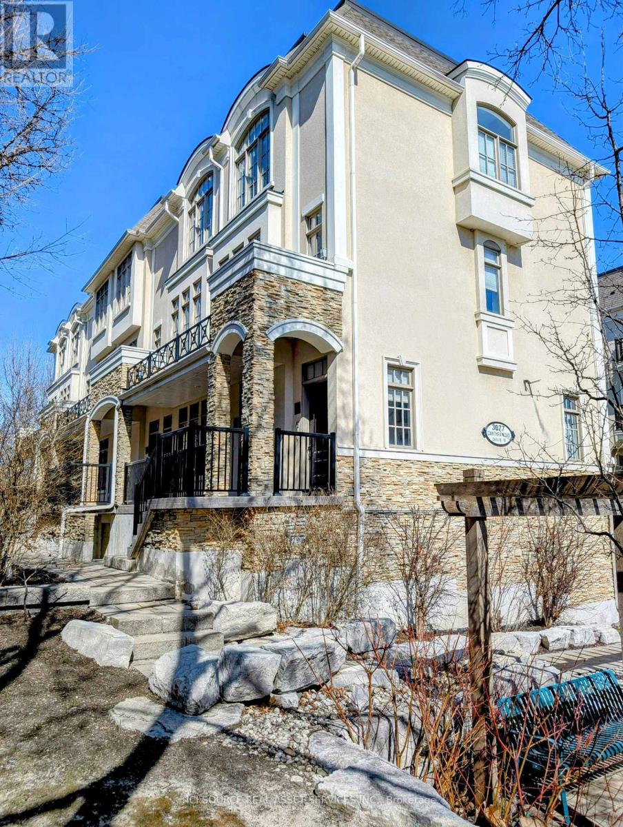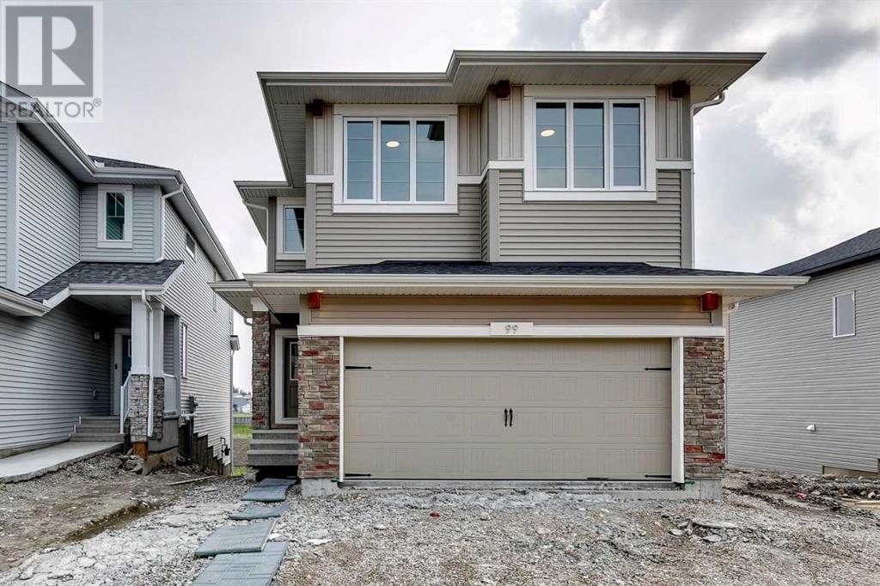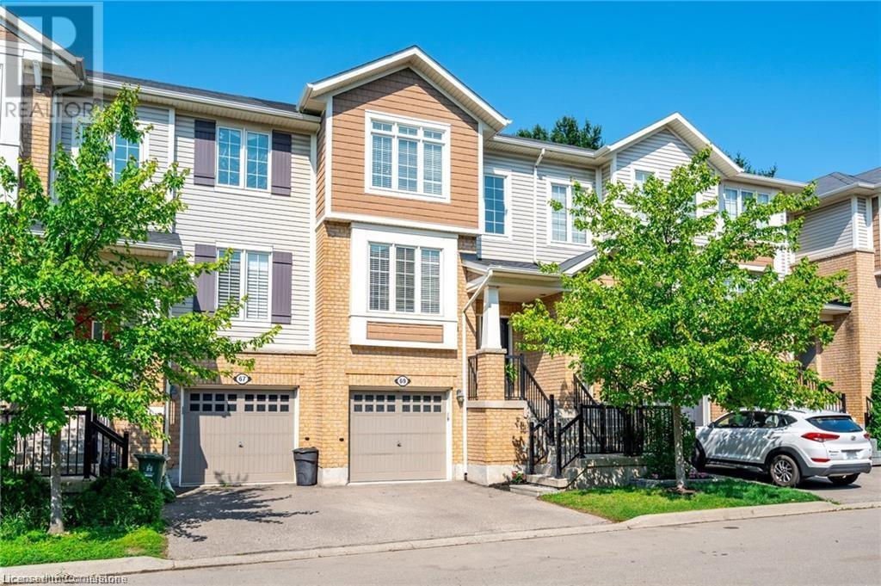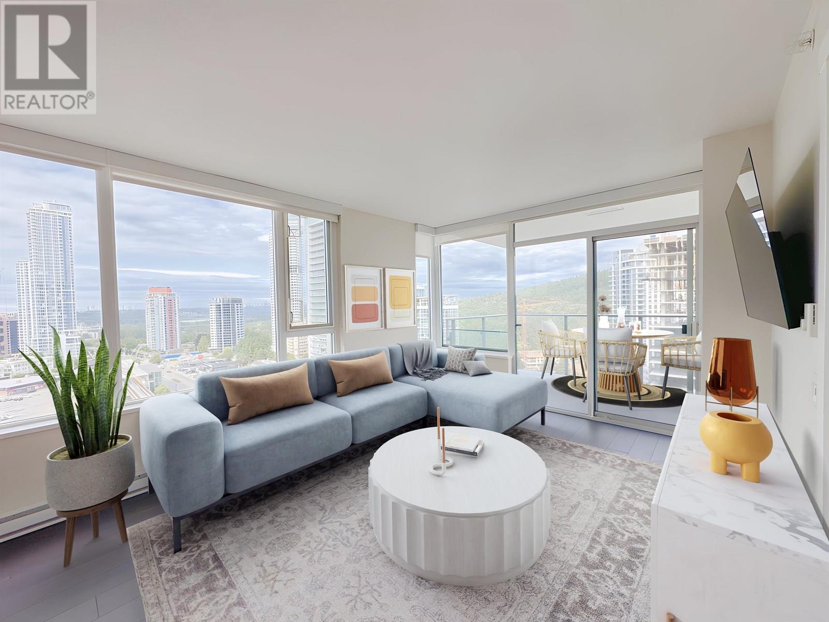26 Szollosy Circle
Hamilton, Ontario
Welcome to a charming 2-Bedroom, 1-Bathroom Bungalow in the prestigious gated 55+ retirement community of St. Elizabeth Village. This home offers over 1,000 square feet of comfortable living space, thoughtfully designed to cater to your lifestyle needs. Step inside and experience the freedom to fully customize your new home. Whether you envision modern finishes or classic designs, you have the opportunity to create a space that is uniquely yours. Enjoy the convenience of being just steps away from the indoor heated pool, fully equipped gym, relaxing saunas, and a state-of-the-art golf simulator. St. Elizabeth Village offers not just a home, but a vibrant lifestyle, with endless opportunities to stay active, socialize, and enjoy your retirement to the fullest. CONDO Fees Incl: Property taxes, water, and all exterior maintenance. (id:60626)
RE/MAX Escarpment Realty Inc.
33 Mayer Street
The Nation, Ontario
*** OPEN HOUSE *** Sunday 1pm-4pm at the Sales Center - 19 Mayer, Limoges. Welcome to "Le Belvédère" a new vision of modern 2-storey living where sun-soaked elegance, thoughtful design, and everyday luxury come together in perfect harmony. This isn't just a home its a showstopper. Step inside and experience a light-filled open-concept layout that feels as effortless as it is elevated. The main floor offers expansive living and dining areas ideal for entertaining, relaxing, or both all bathed in natural light and finished with sleek, upscale touches. A well-placed powder room adds everyday convenience with style. Upstairs, the wow factor continues with three generously sized bedrooms, including a primary suite that redefines luxury. Indulge in your private 5-piece ensuite featuring a deep standalone soaker tub, double vanity, and glass shower a personal spa retreat you'll never want to leave. A second 4-piece bathroom ensures ultimate comfort for family or guests. Top it all off with an oversized garage offering plenty of space for storage, tools, or weekend toys. Bold, bright, and built to impress this is where elevated living begins. (id:60626)
Exit Realty Matrix
124 Parkinson Crescent Unit# 11
Orangeville, Ontario
Welcome to 11-124 Parkinson Crescent in Orangeville! This townhome in a sought-after community offers a contemporary feel and great curb appeal. The local Family Park is a short walk away for family fun and outdoor enjoyment. Get ready your open-concept kitchen with a breakfast bar adds a modern touch. Your private, fenced yard provides a quiet and relaxing retreat in this secure, family-friendly neighbourhood. Upstairs, you'll find spacious bedrooms. This home is move-in ready and reflects pride of ownership. You'll also have access to schools and amenities, including trails, golf, highways, and public transit. Just minutes away from Downtown Orangeville. Come see for yourself!! (id:60626)
Royal LePage Action Realty
10811 64 Av Nw
Edmonton, Alberta
Welcome to this stunning 2.5 storey townhouse located in the highly desirable community of Allendale. Flooded with NATURAL LIGHT & designed with modern elegance this home has everything you're looking for. The kitchen is a chef's dream featuring a massive island with eating bar, sleek cabinetry, QUARTZ COUNTERTOPS, tiled backsplash & is next to the large dining room. The spacious living room features a gas f/p & FRENCH DOORS leading to a large deck & beautifully landscaped yard. A 2pce bath completes the level. The 2nd floor hosts a generous primary bdrm with walk-in closet & stylish 4pce ENSUITE. 2 addt'l bdrms, 4pce bath & laundry complete this level. Head up to the 3rd floor LOFT with access to a ROOFTOP PATIO. The fully finished bsmt features a rec room with WET BAR, 4th bdrm, 3pce bath and direct access to the backyard. Enjoy the private, fenced backyard and access to a SINGLE DETACHED GARAGE. All this minutes from the UofA, Whyte Ave, Southgate Mall & a wide array of shops, restaurants & amenities. (id:60626)
Exp Realty
11110 3a Highway
Sanca, British Columbia
Located along the shores of Kootenay Lake just 30 mins from Creston, this property offers an idyllic retreat for lakeside living. Just across the street from Martell Beach, it provides easy access to water recreation. With stunning views of the mountains and lake, this home is a haven for nature lovers and outdoor enthusiasts! Martell Creek flows through the property, accompanied by a gravity-fed water source for sustainable living. This home features Decra metal roofing (durable and moss-proof stone-coated steel shingles), along with fibre cement siding and a concrete deck for durability and low-maintenance living. Inside, the custom kitchen boasts hickory cabinetry, ceramic tile flooring, and a serpentine marble countertop, complemented by stainless steel appliances. The cozy living room is warmed by a propane gas fireplace insert with a rock surround and log mantle, while a water feature wall unit adds a touch of luxury. The top floor offers a flexible layout with a cozy sitting area, laminate flooring, and a charming bay window. The master bedroom area can be converted into a spacious family room, while a covered deck provides outdoor relaxation. The luxurious 4-piece bath includes a Jacuzzi soaker tub, ceramic tile floor, and ample storage. A massive and well-lit walk in closet/storage area can double as a nursery or study, featuring a unique glass floor insert and chimney-style skylight for added charm. Don't miss the opportunity to make this property your own! (id:60626)
Real Broker B.c. Ltd
2202 1500 Fern Street
North Vancouver, British Columbia
Brand new 22nd floor 1 bedroom + den & 1 bathroom at highly sought after Apex by Denna Homes. Bright 575 SF North facing unit with a good size balcony. This gorgeous unit comes with one parking, one storage locker and one bike locker. Apex is a boutique style building which offers concierge, air-conditioning, gym, social lounge, wellness center, bike-repair room, swimming pool, sauna & steam room. GST included in the price. (id:60626)
Team 3000 Realty Ltd.
1705 1500 Fern Street
North Vancouver, British Columbia
Brand new 17th floor 1 bedroom + den & 1 bathroom at highly sought after Apex by Denna Homes. Bright 614 SF South facing unit with a good size balcony with unobstructed ocean and city views. This gorgeous unit comes with one parking, one storage locker and one bike locker. Apex is a boutique style building which offers concierge, air-conditioning, gym, social lounge, wellness center, bike-repair room, swimming pool, sauna & steam room. GST included in the price. (id:60626)
Team 3000 Realty Ltd.
198 New Brighton Circle Se
Calgary, Alberta
Fully Renovated & Upgraded 2-Storey Home | 4 Bed | 3.5 Bath | Over 2,500 Sq Ft | Prime Family LocationMOVE IN - READY and packed with premium upgrades, this beautifully updated 2-storey home offers over 2,500 sq ft of comfortable living space—perfect for a growing family. Located just steps from an elementary school and public transit, this home combines modern convenience with a family-friendly neighborhood.Main Features:Spacious Eat-In Kitchen – Modern island, upgraded cabinetry, and brand-new stainless steel appliancesOpen-Concept Living Room – Cozy gas fireplace and vinyl plank flooring throughout the main floorLarge Bonus Room – Soaring 12 ft ceiling, ideal for entertaining or a family retreat4 Bedrooms & 3.5 Bathrooms – Including a fully finished basement with additional living spaceInterior Highlights:Brand-new carpet with 1-year warrantyPot lights, ceiling fan with bright LED lightingAutomated blinds on most windows for effortless privacy and light controlMajor Upgrades:Central A/C, high-efficiency furnace & humidifierTankless water heater and water softener with chlorine guard + reverse osmosis system20 solar panels covering the home’s full electrical needs—save on utilities!New roof (2022), fresh sod (2022), and fencing Automated garage door and comprehensive security system includedNew front & back doors for enhanced curb appeal and energy efficiencyThis exceptional home blends style, functionality, and sustainability—all in a prime location. Don’t miss this opportunity to own a turn-key property in a highly sought-after neighborhood.Book your private showing today! (id:60626)
Cir Realty
16 - 3077 Cawthra Road
Mississauga, Ontario
Welcome To This Modern 2 Bed, 2 Bath Condo Townhouse Located In Sought After Applewood. Close distance to major highways/Grocery store, schools and shopping centers .Open Concept Layout Features9 Ft Ceilings On Main & 10Ft On 2nd Floor. Engineered Hardwood And Marble Floors Through Out .Bright Unit W/ Large Windows. Modern Kitchen W/ Quartz Counters, Ss Appliances. 2 Parking Spots. Balcony W/Gas Line. Upper floor Laundry room. A+ Location. *For Additional Property Details Click The Brochure Icon Below* (id:60626)
Ici Source Real Asset Services Inc.
99 Saddlebred Place
Cochrane, Alberta
Welcome to The Bennett. Built by a trusted builder with over 70 years of experience, this home showcases on-trend, designer-curated interior selections tailored for a home that feels personalized to you. This energy-efficient home is Built Green certified and includes triple-pane windows, a high-efficiency furnace, and a solar chase for a solar-ready setup. With blower door testing that can offer up to may be eligible for up to 25% mortgage insurance savings, plus an electric car charger rough-in, it’s designed for sustainable, future-forward living. Featuring a full suite of smart home technology, this home includes a programmable thermostat, ring camera doorbell, smart front door lock, smart and motion-activated switches—all seamlessly controlled via an Amazon Alexa touchscreen hub. Stainless Steel Washer and Dryer and Open Roller Blinds provided by Sterling Homes Calgary at no extra cost! $2,500 landscaping credit is also provided by Sterling Homes Calgary. The main floor features a flex room with double French doors and an open-to-above great room with an electric fireplace and abundant windows for natural light. The executive kitchen impresses with built-in stainless steel appliances, gas cooktop, island with waterfall edge, and walk-in pantry. Step out to the rear deck with BBQ gas line rough-in—perfect for entertaining. Upstairs, all bedrooms include walk-in closets, while the luxurious 5-piece ensuite offers a soaker tub and tiled shower. A perfect blend of style, space, and functionality. Plus, your move will be stress-free with a concierge service provided by Sterling Homes Calgary that handles all your moving essentials—even providing boxes! Photos are a representative. (id:60626)
Bode Platform Inc.
69 Hepworth Crescent
Ancaster, Ontario
Welcome to Your Ideal Ancaster Home! This gorgeous Mattamy-built, 3 bed, 2.5 bath, 1,889 sqft, 3-storey townhome offers the perfect blend of functionality, style & location in the sought-after Meadowlands area. Step inside & be impressed by the pride of ownership. Neutral tones flow throughout for a clean, modern look. The second floor features plenty of living space with beautiful hardwood in the living room (popcorn ceilings removed) and dining room. The full-size kitchen with tile flooring opens into a bright eat-in area & features updated appliances including an over-the-range microwave (Aug 2022), stove (Dec 2023) & fridge (Feb 2025). A convenient 2-piece bathroom completes this level. On the third floor, you’ll find luxury vinyl plank flooring (Nov 2021) in the bedrooms including the primary featuring a walk-in closet & 3-piece ensuite, plus 2 more good-sized bedrooms & a 4-piece bathroom. On the main floor, there’s a versatile family room that could be used for a variety of needs such as a home office with sliding doors leading to the fully fenced backyard. Laundry is also on this level & features a washer (Oct 2017), dryer, sink & cabinetry for additional storage. The A/C has been serviced regularly & smoke detectors were updated in Sept 2021. The hot water tank is a rental (Oct 2021) & shingles were replaced July 2021. This property has parking for 2 vehicles in the attached garage & driveway. Located just outside the hustle & bustle of the Meadowlands core & across from a golf driving range, this home offers calm surroundings with urban convenience. Close to top-rated schools (Ancaster Meadows, Immaculate Conception, Ancaster High & Bishop Tonnos), shopping, restaurants & easy access to Hwy 403 & the Linc. With a low monthly fee of $99.68, this freehold property with common elements (POTL) provides a low-maintenance lifestyle that’s ideal for first-time buyers, families & investors alike. Move-in ready & filled with thoughtful upgrades, don’t miss out! (id:60626)
Keller Williams Complete Realty
1908 602 Como Lake Avenue
Coquitlam, British Columbia
Welcome to Uptown 1 by Bosa! This bright and modern 2 bed, 1 bath corner unit offers 748 square ft of functional living with floor-to-ceiling windows, luxurious laminate flooring, and panoramic city and mountain views from every room. Enjoy a spacious 111 square ft balcony, a stylish kitchen with quartz countertops, gas range, marble backsplash, and European appliances. Steps from Burquitlam SkyTrain, Safeway, Starbucks, Lougheed Mall, parks, and just 10 mins to SFU. Amenities include a fully equipped gym, yoga studio, sauna, steam room, and owner´s lounge. 1 parking and locker included. Pets and rentals allowed. Perfect for first-time home buyers or investors seeking unbeatable value in West Coquitlam´s most walkable, connected community. Ready to move in! (id:60626)
Real Broker B.c. Ltd.




