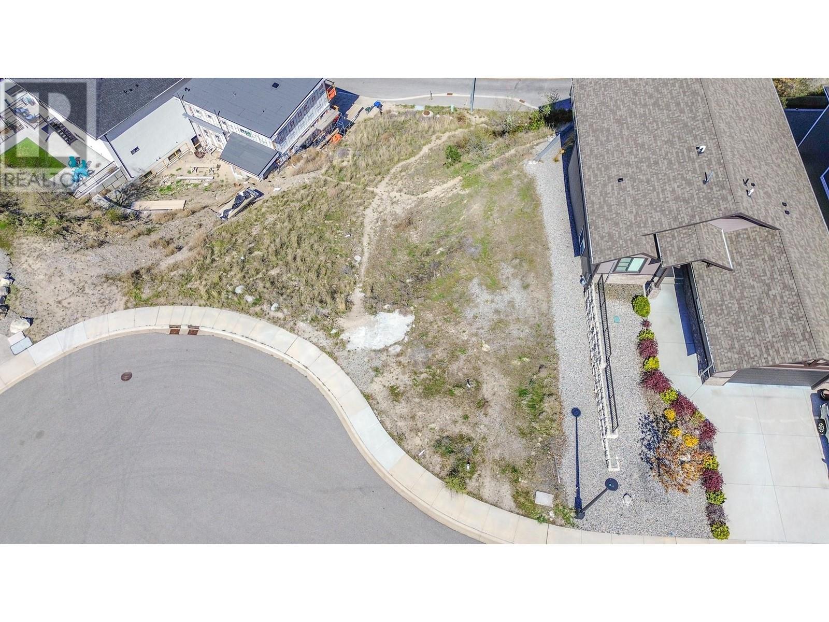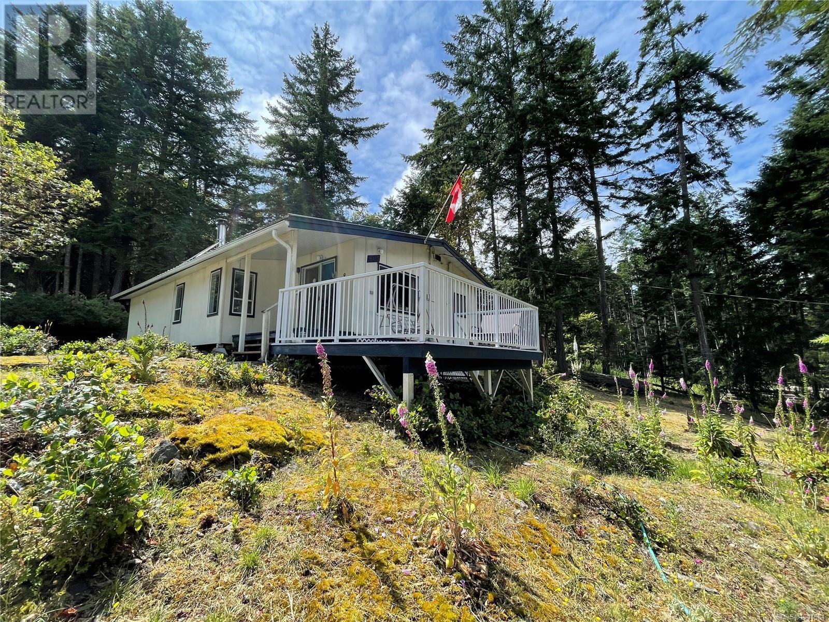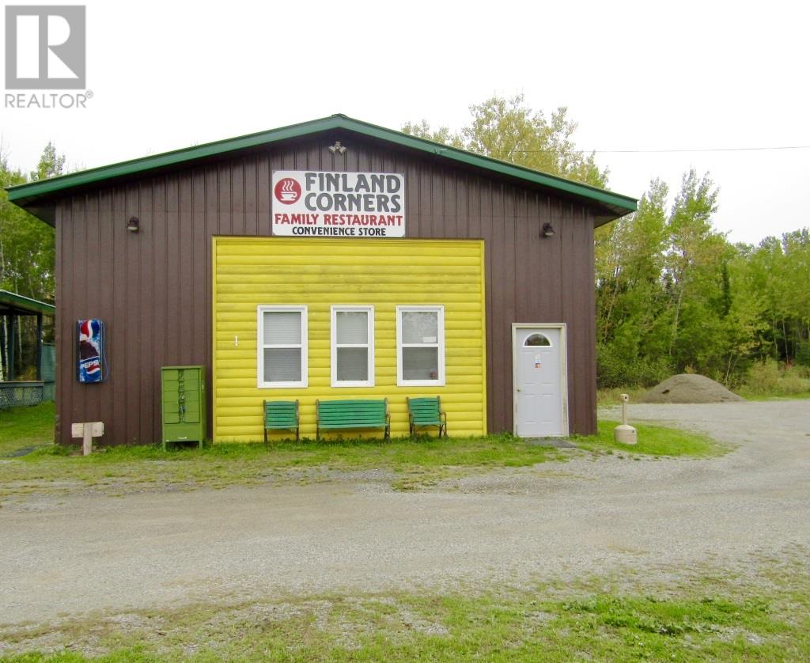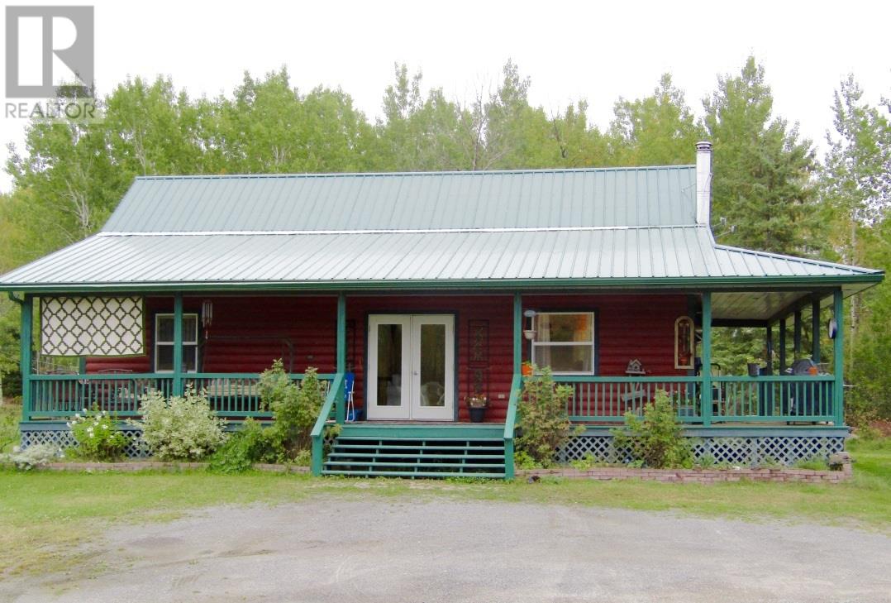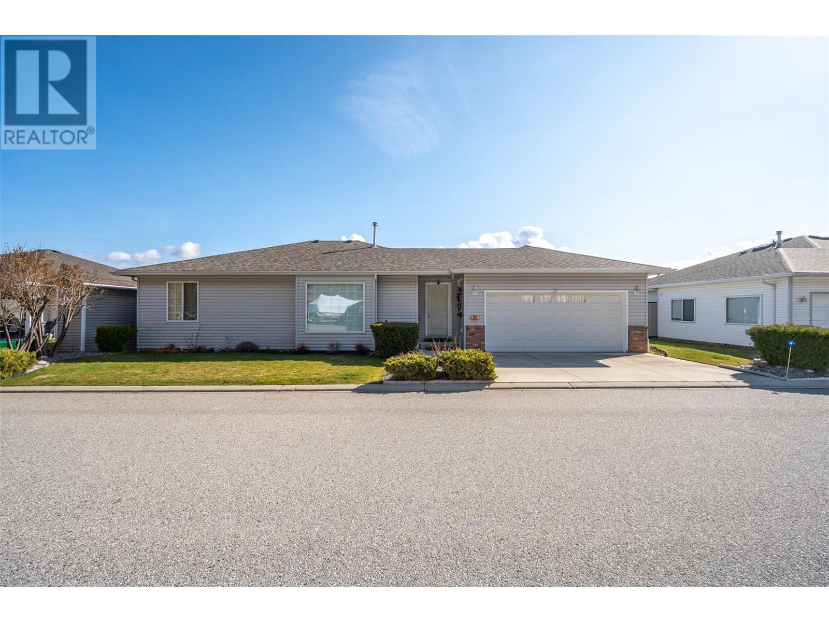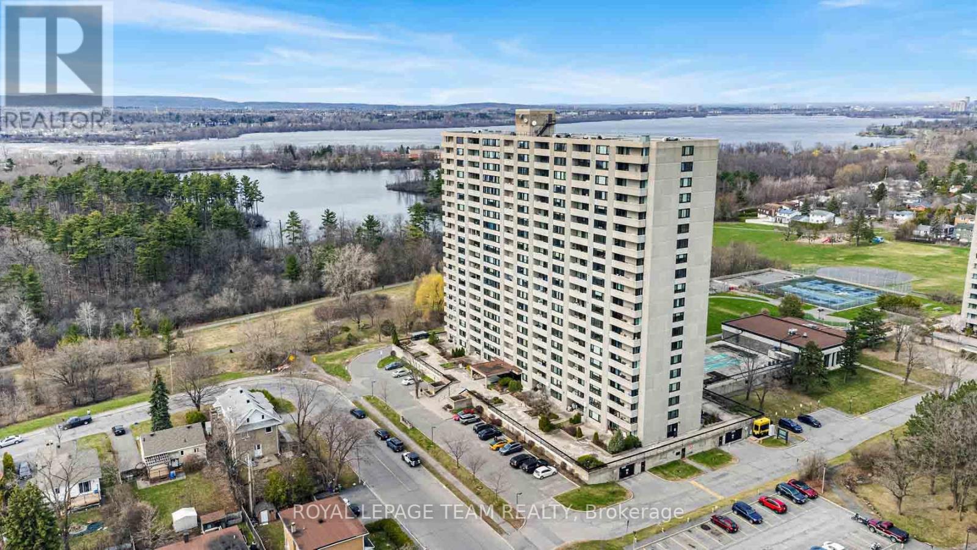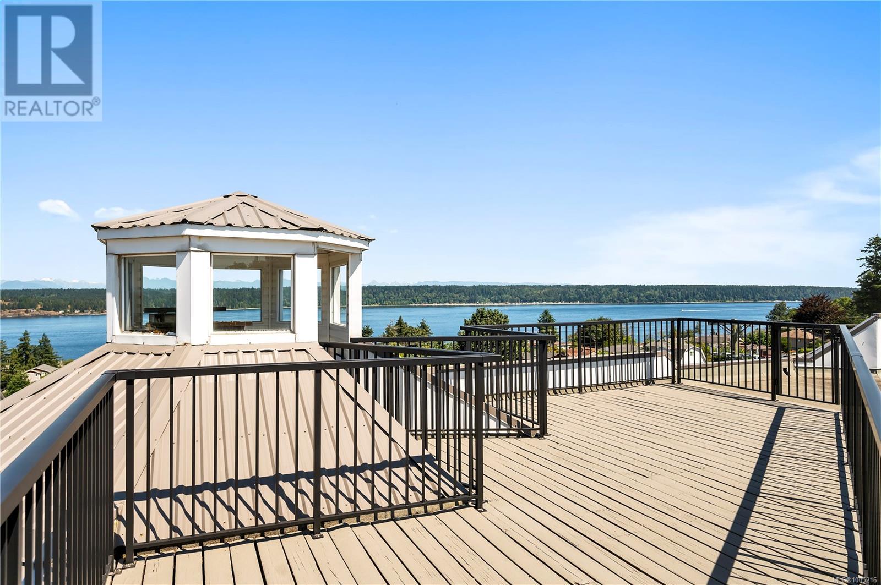133 Timberstone Place
Penticton, British Columbia
Discover the perfect canvas for your dream home in the sought-after Timberstone subdivision! This spacious building lot offers a rare opportunity to create a custom residence in a well-established, desirable neighborhood known for its beautifully crafted homes and serene surroundings. Nestled among mature trees and thoughtfully designed streetscapes, this lot provides both privacy and community charm. Enjoy easy access to local amenities, parks, top-rated schools, and major commuting routes—making it ideal for families, professionals, or anyone seeking a peaceful yet connected lifestyle. Whether you envision a modern masterpiece or a timeless classic, Timberstone offers the ideal backdrop for your next chapter. Don’t miss your chance to secure one of the last available lots in this prestigious area! (id:60626)
Parker Real Estate
1129 19 Street
Wainwright, Alberta
Welcome to this lovingly cared-for home tucked away in a quiet cup-de-sace, perfect for families or anyone looking for peaceful living with modern comfort. Featuring 4 bedrooms and 3 full bathrooms, this home offers both space and style. The owners have kept it in fantastic shape, with a new roof (2023), air conditioning, and updated plumbing and light fixtures that add a fresh, updated feel throughout. The heart of the home is the bright kitchen and dining space, ideal for gathering with friends or hosting family dinners. The primary bedroom is a true retreat, complete with a walk-in closet and a 3-piece ensuite. Step outside to large yard with a garden and plenty of space to play or relax. Located just steps from walking paths and parks, this home offers the perfect blend of charm, function, and community. Come see what makes this property so special, you'll feel right at home the moment you walk in! (id:60626)
RE/MAX Baughan Realty
865 Driftwood Dr
Mudge Island, British Columbia
Sunny cottage on peaceful Mudge Island. This two bedroom ranch style cabin is the perfect retreat from the city life. Turnkey with power, water (drilled well) & septic plus woodstove for winter heat and all furnishings included, on a .60 acre lot. 3 piece bathroom with shower, pedestal sink & flush toilet, baseboard heater & lino floor. The galley style kitchen has a single metal sink with big view window, older wood cabinets, electric fridge & stove. The dinning area is next to a bright window & open to the spacious living room which features a ceiling fan & Osburne woodstove (not used in over 10 years). Metal roof and wood siding, plus 12x16 sundeck facing the ocean views of False Narrows. Make this your place to be this summer. Call your realtor for an appointment to view! (id:60626)
RE/MAX Professionals
6417, 151 Legacy Main Street Se
Calgary, Alberta
Welcome to this beautifully designed top-floor condo in the sought-after community of Legacy. Boasting 807 square feet of modern, open-concept living space, this 2-bedroom, 2-bathroom unit blends style and functionality for comfortable everyday living.Step inside and be greeted by a bright and spacious front living room with oversized sliding patio doors that flood the space with natural light and lead to your private balcony — the perfect spot to enjoy your morning coffee or unwind in the evening. At the heart of the home is a gorgeous kitchen that will inspire any home chef, featuring stainless steel appliances, quartz countertops, a designer tile backsplash and an abundance of cabinetry, all centred around a large central island ideal for casual dining and entertaining. The Luxury Vinyl Plank (LVP) flooring throughout the main living areas offers both durability and style, while air conditioning ensures comfort year-round. Retreat to the large primary bedroom, complete with a walkthrough closet and a private ensuite featuring dual sinks and a stand-up shower. The second bedroom is versatile and would make a fantastic home office, guest room, or workout space. Additional highlights include one titled parking stall, a separate storage locker and in-suite laundry for added convenience. Located in the vibrant and growing community of Legacy, you’ll enjoy quick access to a variety of nearby amenities including shops, restaurants, walking paths, playgrounds, and transit options. Families will appreciate the close proximity to All Saints High School, while commuters will benefit from easy access to major roadways. Don’t miss this opportunity to own a stunning top-floor unit in one of Calgary’s most desirable neighbourhoods. (id:60626)
Charles
2932 Buckley Road Unit# 85
Sorrento, British Columbia
PRIME LOCATION BACKING ON GREENSPACE AND JUST STEPS AWAY FROM THE WATERFRONT PARK! Welcome to 55+ lakeside living at Sorrento Place on the Lake MHP! This 1997 Moduline Monarch II double-wide features a 30 x 13' carport, concrete driveway, and attached 13 x 13' heated workshop/storage room accessible from outside. Inside, this move-in ready 3 Bed / 2 Bath home boasts a bright open ""great room"" with skylight in the Kitchen & sliding door from the Dining Room to the deck which has a peek-a-boo lake view. The entire interior has undergone some transformation. There is new vinyl plank flooring in Kitchen, Dining, Living Room and Hallway. All three Bedrooms have received new carpet and fresh paint. Kitchen has updated cabinetry, countertops, subway tile and a farmhouse sink. Both the Main Bath (which has a skylight) & the Ensuite have been updated with trendy black faucets and accessories. In addition to this great living space, life at Sorrento Place means that you have access to the Clubhouse, Boat Launch, Dock, Waterfront Park, and Greenspace. And by access to Waterfront, we mean just a few steps from the end of the driveway across Lakeshore Drive as shown in Photo # 42! RV & Trailer storage is available for an additional cost. Pets allowed with restrictions. Easy access to the TCH to head out for golf, dinner, hiking, a winery tour, or any of the other amazing activities to be found in the area. Approximately 1/2 hour to Salmon Arm and just under an hour to Kamloops. (id:60626)
Fair Realty (Sorrento)
386 Borden Ave
Sault Ste. Marie, Ontario
Charming and solid all brick West-end Bungalow! This home features 3 bedrooms on the main, 1 in the basement, 2 bathrooms and a convenient summer kitchen downstairs. Enjoy fresh new flooring on the main, a brand new kitchen, and loads of natural light throughout. two newer heat pumps, and a recently installed gas furnace make this home extra efficient! Basement is in great shape, just needs your taste in flooring to complete! Don't miss out, call your REALTOR® today! (id:60626)
Royal LePage® Northern Advantage
4728 Hwy 71
Emo, Ontario
Don't Miss your opportunity to view this beautiful residence and full service family restaurant located on Highway 71 near the New Gold Rainy River Project. Beautiful 1 1/2 storey home constructed in 2003. Main Floor Features: open concept kitchen, dining room & living room with vaulted ceilings & patio doors to the front/side porch. Spacious master bedroom plus one additional bedroom, 4 piece bathroom. Laundry. Upper Level: Cozy loft which could be used for a third bedroom, office, or sitting area. Crawl Space. Storage Shed. Electric Baseboard & Wood Heat. Covered wrap around deck with private back yard situated on 2.08 acres of land. Wonderful Business opportunity! Full service family restaurant with the potential to seat 36, all equipment & chattels on site at the time of viewing are included. Wheelchair accessible, with 1 washroom, pizza bar area, and large fully equipped kitchen area with well appointed workspace. Forced Air Propane Heat. Kitchen Fire Suppression System. Ample Parking space. Conveniently located right off of Highway 71. **Option to convert this building back into a detached garage servicing the residence. (id:60626)
Century 21 Northern Choice Realty Ltd.
4728 Hwy 71
Emo, Ontario
Don't Miss your opportunity to view this beautiful residence and full service family restaurant located on Highway 71 near the New Gold Rainy River Project. Beautiful 1 1/2 storey home constructed in 2003. Main Floor Features: open concept kitchen, dining room & living room with vaulted ceilings & patio doors to the front/side porch. Spacious master bedroom plus one additional bedroom, 4 piece bathroom. Laundry. Upper Level: Cozy loft which could be used for a third bedroom, office, or sitting area. Crawl Space. Storage Shed. Electric Baseboard & Wood Heat. Covered wrap around deck with private back yard situated on 2.08 acres of land. Wonderful Business opportunity! Full service family restaurant with the potential to seat 36, all equipment & chattels on site at the time of viewing are included. Wheelchair accessible, with 1 washroom, pizza bar area, and large fully equipped kitchen area with well appointed workspace. Forced Air Propane Heat. Kitchen Fire Suppression System. Ample Parking space. Conveniently located right off of Highway 71. **Option to convert this building back into a detached garage servicing the residence. (id:60626)
Century 21 Northern Choice Realty Ltd.
#7 471035 Hwy 771
Rural Wetaskiwin County, Alberta
With 3 bedrooms and 1.5 bathrooms, call this cabin your home away from home. Just off pavement, escape the hustle of everyday life in this 4-season retreat for nature lovers and privacy seekers. Step into a spacious, tree-lined 1 acre yard — a tranquil oasis perfect for relaxing and reconnecting with the outdoors. Inside, the home welcomes you with warmth and character, highlighted by stunning cedar ceilings and soft natural light streaming through an abundance of windows. . A newer roof adds peace of mind, while a charming wood stove with jade stone forms the cozy heart of the home—perfect for curling up on cool evenings with a good book and the comforting crackle of fire. Wake up to the peaceful sights and sounds of nature right outside your window. This home offers the perfect balance of rustic charm and everyday convenience—whether you're enjoying quiet moments in the yard, admiring the cedar craftsmanship, or savoring the timeless comfort of a wood-burning fire. (id:60626)
RE/MAX Real Estate
612 Red Wing Drive
Penticton, British Columbia
Lovely 2bd, 2ba ranch-style home spanning 1,315 square feet, nestled in the sought-after Red Wing Resort. This residence, featuring gorgeous harwood flooring, presents an open-concept living/dining/kitchen area, complemented by a cozy family room adjacent to the kitchen with covered patio access. The spacious master bedroom offers a large closet and a well-appointed 4-piece ensuite bathroom, and there is a guest bedroom and bathroom as well. The private backyard, graced with a covered patio, provides an ideal spot for savoring the morning newspaper and coffee or enjoying leisurely family meals. Home also features a double garage and a concrete crawl space. Enjoy this easy care property thanks to the gated community offerings that include lawn maintenance and access to the private sandy beach, clubhouse and RV Parking. Red Wing Resort, a 40+ community that allows small domestic pets and rentals with a 3-month minimum, is only a 2-minute drive to the Penticton Golf & Country Club. Lease prepaid to 2036, monthly HOA fees are $220. Contact us for more information & your private viewing today! (id:60626)
Royal LePage Locations West
1603 - 265 Poulin Avenue
Ottawa, Ontario
Welcome to suite 1603 at Northwest One 265 Poulin Avenue where breathtaking river views and exceptional amenities define a truly carefree lifestyle. This beautifully maintained condominium offers a bright, spacious layout with a window and sliding doors to the balcony that flood the living spaces with natural light. Enjoy stunning vistas of the Ottawa River, Gatineau Hills, and downtown Ottawa right from your private balcony. The living room is large enough to carve out an office area. This unit features an updated kitchen with elegant cabinetry. Hardwood parquet flooring lends timeless charm throughout; new windows and patio doors (installed 2020) enhance everyday comfort. This unit includes an insuite storage room and underground parking with heated garages. Residents have access to laundry facilities on the 15th and 18th floors. The machines operate with a laundry card, and users can opt to receive SMS notifications when cycles are complete. Northwest One is renowned for its outstanding amenities: a year-round saltwater indoor pool, a sauna, a fully equipped fitness centre, billiards and ping pong rooms, library, party room, tennis courts (being refurbished), BBQ patio, and private green space. A guest suite is available for visiting friends and family. Car enthusiasts will appreciate the indoor wash bays, and hobbyists will enjoy the workshop space. Ideally located in Britannia Village, this community is steps from Britannia Beach, Mud Lake, the Trans Canada Trail, Farm Boy, coffee shops, bakeries, transit, and the future LRT extension. Nearby parks like Andrew Haydon Park and sailing clubs like the Britannia Yacht Club offer endless outdoor activities. Whether you are downsizing, investing, or seeking a serene retreat close to nature and urban conveniences, Northwest One offers an unbeatable combination of lifestyle, comfort, and value. Come experience effortless living at 265 Poulin Avenue where nature meets convenience and every day feels like a getaway. (id:60626)
Royal LePage Team Realty
1f 690 Colwyn St
Campbell River, British Columbia
Welcome to Unit 1F at Lighthouse Towers, ideally situated in the heart of central Campbell River. This charming ground-floor condo offers over 1,000 sq. ft. of comfortable living space, featuring two generously sized bedrooms, a spacious bathroom, and convenient in-suite laundry. Step outside to your own covered patio with peaceful garden views and easy walk-out access - perfect for enjoying the fresh air. Unlike many units, 1F comes with its own garage, plus access to a shared rooftop deck, an ideal spot for morning coffee or watching Canada Day fireworks. While this unit is on the ground level, the building includes an elevator for easy access to the rooftop and upper floors. The strata has taken excellent care of the complex, recently completing a full exterior renovation. You’ll love the updated windows, siding, railings, and roof. Inside, the unit features newer flooring and paint, making it move-in ready. (id:60626)
Exp Realty (Cr)

