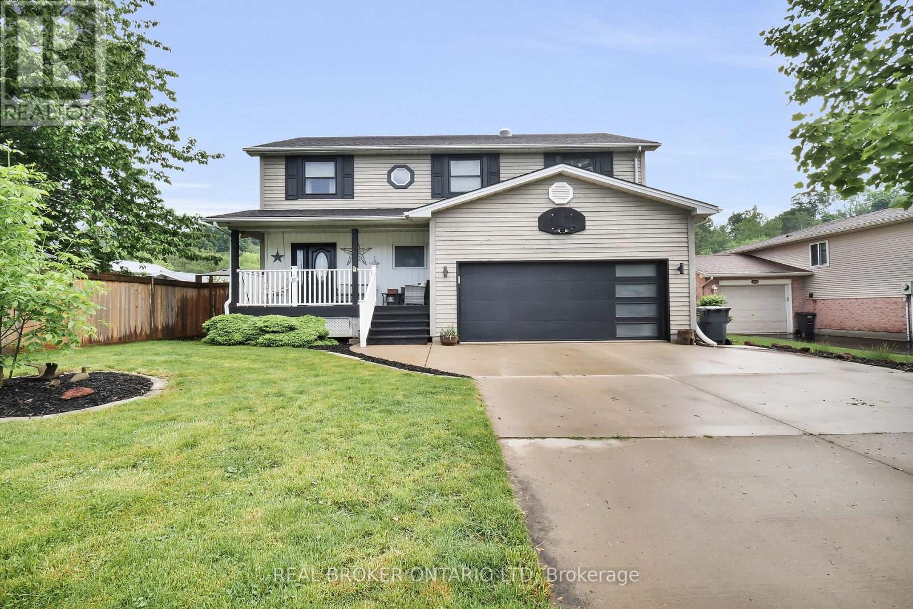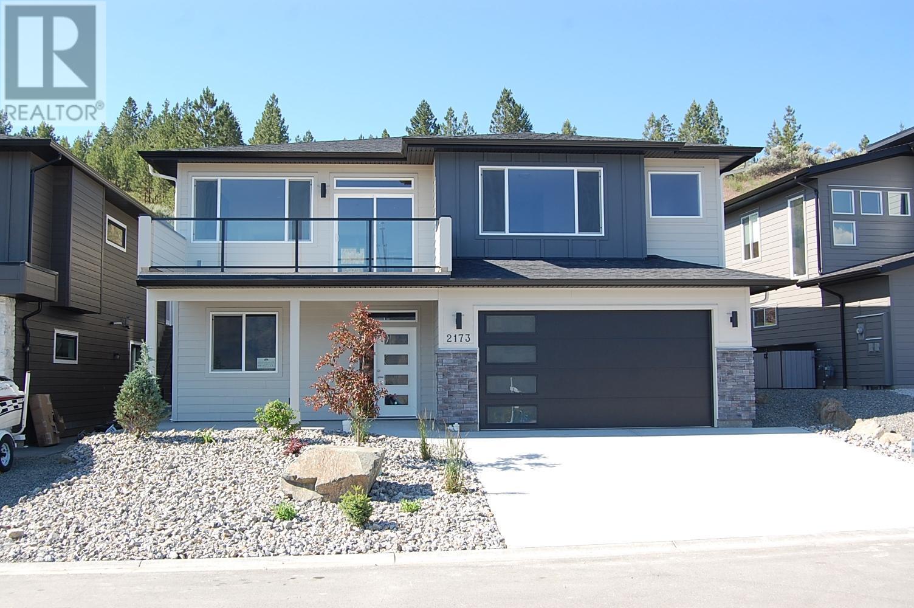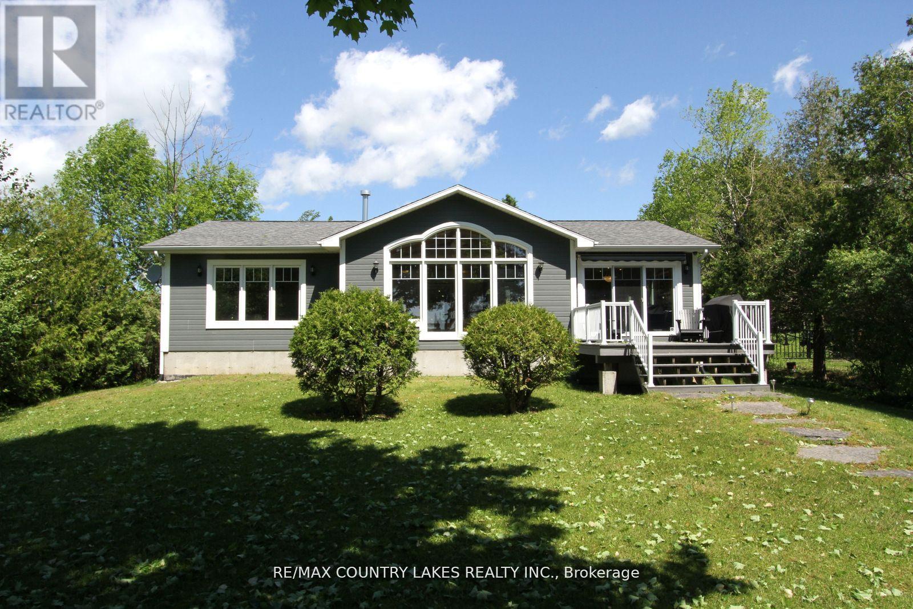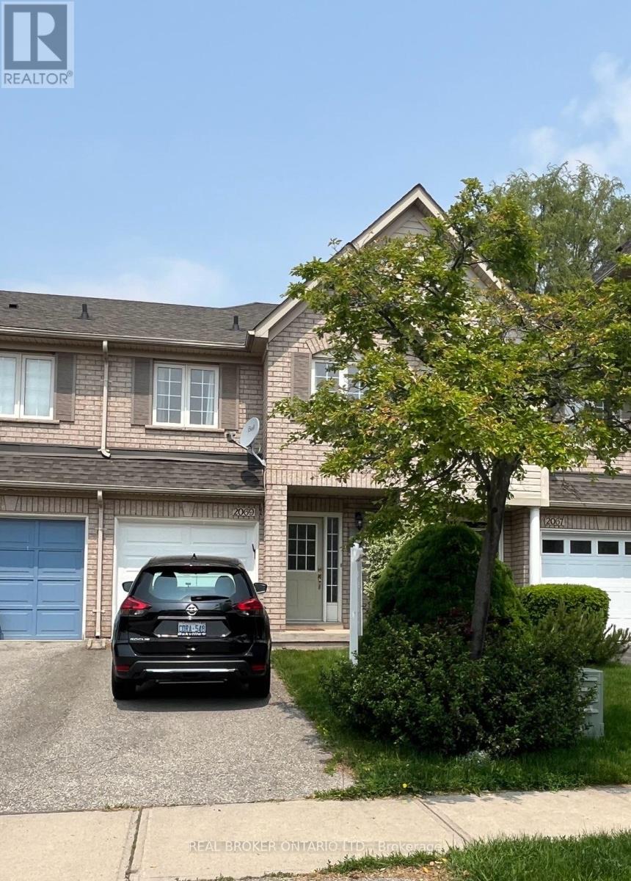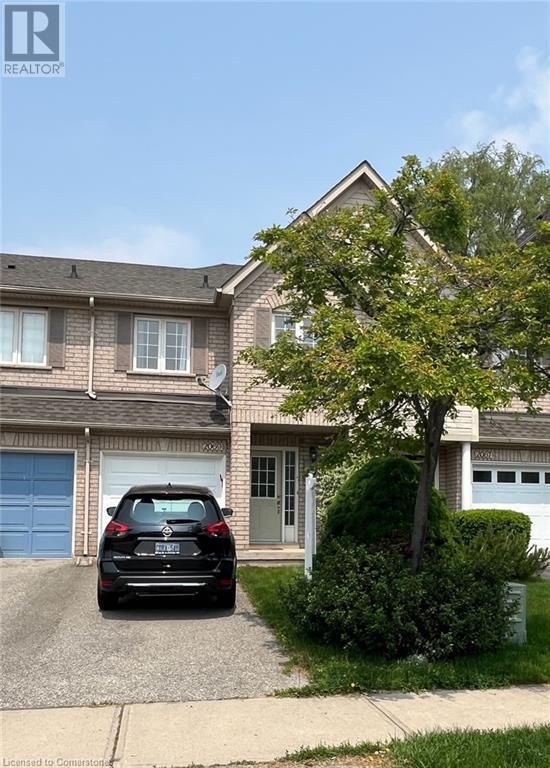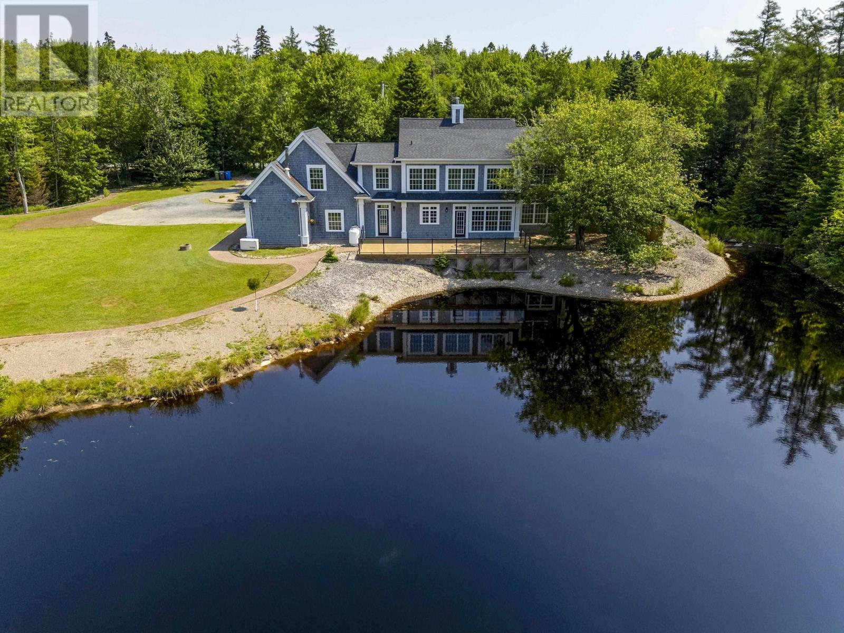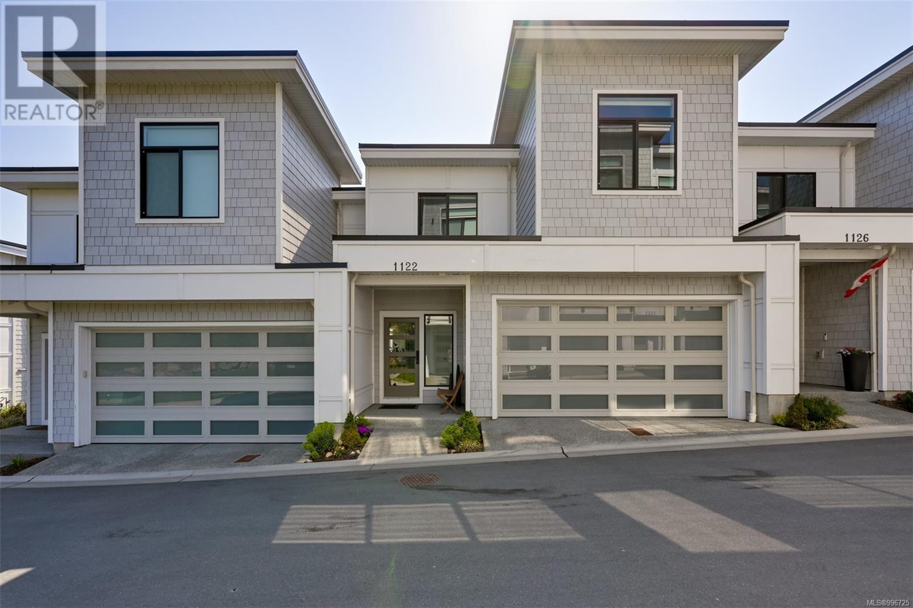301&303 Frances Street
Central Elgin, Ontario
Incredible and rare opportunity to own two 50x100 residential lots in the thriving, family-friendly community of Port Stanley. Just a short walk to the beach, marina, shops, and restaurants, this property is perfect for those seeking a break from the hustle and bustle - offering space to grow, flexibility for the future, and the chance to build serious equity. The custom-built family home features over 2,500 sqft of finished living space, with 5 large bedrooms on the upper level, a total of 3 full bathrooms and a bright 1-bedroom in-law suite on the lower level, complete with a rec room, kitchenette, and updated 3-piece bath. The open-concept main floor is ideal for large families or entertaining. The home has been thoughtfully updated with Furnace/AC (2020), all windows updated with Northstar windows (2017), shingles (2016), garage door (2017), and a spacious 33' x 12' deck (2018). A true double garage offers ample room for two vehicles plus tools, toys, and storage. The second lot has all services available and adds massive value, opening the door to multiple future uses: sever to build a second home, create an income-producing multi-unit, or use the space for an ADU, detached workshop, garden suite, or family hockey rink. The possibilities are endless or keep the home as a large lot with a total of 103 feet of frontage. On site, you'll also find a heated 20' x 10' studio equipped with a 100amp panel and 240W plug - ideal for a home office, gym, contractor workshop, or creative space. Whether you're a trades professional seeking a home base, a growing family craving more space, or someone looking to invest in a flexible lakeside property, this one-of-a-kind opportunity checks all the boxes. Located within the boundary of sought-after Kettle Creek Public School and nestled in a vibrant, welcoming community, you'll enjoy space, privacy, and long-term value in one of Ontarios best-kept secrets. Just in time for summer - your Port Stanley lifestyle awaits. (id:60626)
Real Broker Ontario Ltd
2173 Galore Crescent
Kamloops, British Columbia
OPEN HOUSE SUNDAY JULY 20 @ 1 - 3:00. New Home In Juniper Heights. Fully finished and Landscaped with 2667 total sq. ft. Very open designed Basement Entry Style floor plan. 3 bedrooms up with 3 bedrooms down (or 2 bedrooms plus office/den). 9' ceilings up and down. Vaulted ceiling in the Great Room area with 5' linear electric fireplace. Beautiful kitchen with 8' island and ample sized pantry. Quartz counter tops in kitchen and all bathrooms. Front deck to enjoy the view. Quality Laminate, Tile and Vinyl Plank flooring throughout the home. Deluxe Ensuite, with large shower, soaker tub and his & hers sinks. Big patio in the private rear yard. Low maintenance Hardi-Plank siding. Separate basement side entrance could accommodate a 2 bedroom in-law suite with shard laundry room. Fully Landscaped with in-ground irrigation system. 2 car garage. New Home Warranty. Appliances and Air Conditioning included. GST applicable. (id:60626)
Century 21 Assurance Realty Ltd
5205 Rafael Street
Tecumseh, Ontario
MOVE IN READY!! Welcome to Tecumseh's newest subdivision with HD Development! The Hudson features: 4 beds, 3 full bath (including full bath on main floor), 2500 sqft, on a massive 50 x 115 ft lot, main floor office, premium kitchen with oversized island, extended back covered porch, a non standard grade entrance and a walk in pantry. Also, located down the street from the new MEGA Hospital, this subdivision is close to near parks, walking trails, great schools and plenty of shopping. Call today to discuss your building journey and join this new Tecumseh community. (id:60626)
Royal LePage Binder Real Estate
28 Bison Drive
Toronto, Ontario
This Spacious Semi-Detached Home has been recently renovated, features a large kitchen with plenty of storage space, Open concept Dining/Great Room with access to large private yard. The 2nd level features a Bedroom & Bath which can be used as a home office as there are 3 additional bedrooms and bath on the 3rd level. There is an extra bedroom/playroom in the first basement and a large rec room & laundry in the sub basement. Transit And Shopping at your doorstep!!! **EXTRAS** Fridge, Stove, Dishwasher, Washer/Dryer (id:60626)
RE/MAX Hallmark York Group Realty Ltd.
275 Mcguire Beach Road
Kawartha Lakes, Ontario
Custom built 3-bedroom Royal Home with 70ft of frontage on beautiful Canal Lake and the Trent Canal System. Open concept kitchen, dining rm and living room area c/w cathedral ceilings, floor to ceiling windows overlooking the water, propane fireplace, hardwood floors and walkout to rear deck with power awning. Primary bdrm with 3pc ensuite, hers & hers closets and great view of the water. Main floor laundry/mud rm off front entrance with access to crawl space. Wet boathouse with electric boat lift, concrete retaining wall and 60 ft of aluminum dock. Also attached to boat house is a 12x14 bunkie or storage shed. Well treed for privacy with no neighbors to the west plus cul de sac dead street with very little traffic to contend with. Includes Hitec Security monitoring system, security cameras front and back, water treatment system, propane forced air heating, AC, and generator back up unit, dual sump pump system with battery backup, John Deere Riding Lawn mower and garden tools. Home being sold turn-key with all high-end furnishing including antiques. Yearly road fees of $175. (id:60626)
RE/MAX Country Lakes Realty Inc.
163 Cabot Crt
Parksville, British Columbia
Modern Elegance in a Prime Parksville Location! Welcome to 163 Cabot Court, a stunning 3-bedroom, 2-bathroom rancher built in 2022 by Harbour Point Homes. Nestled in a quiet cul-de-sac, this beautifully designed home offers 9' ceilings and abundant natural light, creating an inviting and spacious feel. The chef-inspired kitchen boasts a gas range, quartz countertops, and stylish finishes, flowing seamlessly into the open-concept living area featuring a natural gas fireplace—perfect for cozy evenings. Heated tile floors in the bathrooms add a touch of luxury, while the gas furnace and A/C ensure year-round comfort. Step outside to enjoy your private, low-maintenance yard, ideal for relaxing or entertaining. Conveniently located near shopping and amenities, this home offers both modern comfort and easy living in one of Parksville’s most desirable neighborhoods. Don’t miss this exceptional opportunity—schedule your showing today! (id:60626)
RE/MAX Anchor Realty (Qu)
2069 Glenhampton Road
Oakville, Ontario
Welcome to your next chapter in one of Oakville's most sought-after, family-friendly neighbourhoods! This spacious freehold townhome combines modern comfort with an unbeatable location-perfect for families, professionals, or anyone looking to enjoy the best of Oakville living. Step inside to an inviting open-concept main floor, where the kitchen seamlessly connects to the dining and living areas. Whether you're hosting friends or enjoying quiet family nights, this flexible space adapts beautifully to your lifestyle. A walkout from the living room opens to your private, fully fenced backyard-perfect for summer BBQs, gardening, or simply relaxing in your own outdoor oasis. Upstairs, you'll find three generously sized bedrooms. The massive primary suite is a true retreat, featuring a walk-in closet and a spa-inspired 5-piece ensuite-perfect for unwinding at the end of the day. A second full 4-piece bathroom completes this level, ideal for family or guests. The fully finished basement provides even more living space-ideal for a teen hangout, cozy movie nights, a dedicated home office, or your personal gym. Plus, enjoy the convenience of inside access to the garage, complete with a brand-new garage door. With exceptional space, functionality, and location, this home truly has it all. Top-rated schools, beautiful parks, shopping, and Oakville Trafalgar Hospital are just minutes away-offering the perfect blend of community and convenience. (id:60626)
Real Broker Ontario Ltd.
2069 Glenhampton Road
Oakville, Ontario
Welcome to your next chapter in one of Oakville’s most sought-after, family-friendly neighbourhoods! This spacious freehold townhome combines modern comfort with an unbeatable location—perfect for families, professionals, or anyone looking to enjoy the best of Oakville living. Step inside to an inviting open-concept main floor, where the kitchen seamlessly connects to the dining and living areas. Whether you're hosting friends or enjoying quiet family nights, this flexible space adapts beautifully to your lifestyle. A walkout from the living room opens to your private, fully fenced backyard—perfect for summer BBQs, gardening, or simply relaxing in your own outdoor oasis. Upstairs, you'll find three generously sized bedrooms. The massive primary suite is a true retreat, featuring a walk-in closet and a spa-inspired 5-piece ensuite—perfect for unwinding at the end of the day. A second full 4-piece bathroom completes this level, ideal for family or guests. The fully finished basement provides even more living space—ideal for a teen hangout, cozy movie nights, a dedicated home office, or your personal gym. Plus, enjoy the convenience of inside access to the garage, complete with a brand-new garage door. With exceptional space, functionality, and location, this home truly has it all. Top-rated schools, beautiful parks, shopping, and Oakville Trafalgar Hospital are just minutes away—offering the perfect blend of community and convenience. (id:60626)
Real Broker Ontario Ltd.
16 Harvest Lane
Upper Tantallon, Nova Scotia
16 Harvest Lane in St. Margarets Village, where forest paths wind gently and neighbors greet with a smile, a one-of-a-kind home awaits timeless, graceful, and ready for its next chapter. Set on 2.43 acres of manicured grounds, framed by whispering trees and a sparkling man-made pond, this beautifully updated estate offers almost 4,000 square feet of living space, filled with warmth, elegance, and light. Freshly painted inside and out, the home is absolutely immaculate and move-in ready, making it the perfect blend of luxury and comfort. Step through the front door and into a world of space and serenity. The grand open-concept living room welcomes you with soaring ceilings, sun-drenched windows, and a double-sided fireplace the kind of space that feels both inviting and awe-inspiring. The kitchen and dining area is equally breathtaking, boasting all-new kitchen appliances and new lighting throughout, along with wall-to-wall windows that offer uninterrupted views of the shimmering pond and lush backyard. On the main level, the primary suite serves as your private retreat, complete with two generous walk-in closets and a luxurious ensuite bath. Youll also find a dedicated home office, a mudroom, a half bath with laundry, and two additional rooms perfect for guests, hobbies, or play. Upstairs, discover three additional bedrooms, a full bath, and a spacious family/games room overlooking the main living space below an ideal setting for a library, yoga space, or cozy sitting area. Outside, the magic continues. Stroll along the landscaped walkways, gather by the pond under the stars, or host unforgettable gatherings in the peaceful outdoor spaces that feel like your own private retreat. Whether entertaining or relaxing, this home delivers both beauty and practicality in every season with a fully equipped Generac system, your peace of mind is guaranteed. Nestled in a well-established, family-friendly neighbourhood walk distance to schools, shops and rails to trails (id:60626)
Royal LePage Atlantic
1122 Olivine Mews
Langford, British Columbia
Welcome to 1122 Olivine Mews, a beautifully appointed home steps from Bear Mountain and offering panoramic views from all principal rooms. Featuring 3 bedrooms, 4 bathrooms, and over 2,147 sqft of thoughtfully designed living space, this home blends functionality with exceptional style. The main floor impresses with a bright, open layout, highlighted by a gourmet kitchen with stainless steel appliances, a gas stove, and an oversized peninsula,perfect for entertaining. The elegant living room showcases a designer fireplace and flows seamlessly onto a spacious patio, where sweeping mountain and ocean vistas create an ideal setting to relax or entertain. Upstairs presents three generous bedrooms, a sleek main bathroom, and a convenient laundry area. The luxurious primary suite presents a walk-in closet, a spa-inspired ensuite, and captivating ocean and city views. The lower level features a large rec room, a 3 piece bathroom, and flexible space ideal for a media room with direct access to a fully fenced walkout patio and backyard. Complete with a double car garage, air conditioning, and Built Green certification, this sophisticated home offers the perfect blend of luxury, lifestyle, and convenience. (id:60626)
RE/MAX Camosun
221 Andrews Trail
Milton, Ontario
**Truly a turn Key, Ready to move In Home** Welcome to this beautifully upgraded freehold semi-detached home in Milton, An Open Concept floor plan offering nearly 1,700 sqft above grade, with a finished basement rec room ideal for family time, a home office, or gym. Featuring 4 bathrooms and extensive renovations over the past 3 years (including modern flooring, updated lighting, and stylish finishes), this home blends elegance and function seamlessly. Walking distance to Milton GO Station, and a quick drive to the Milton Rec Centre, shops, restaurants, and all essential amenities. Roof(2021), Furnace & humidifier(2021), Rental tankless water heater and water softener Installed(2022), Heat pump(2024), New main door(2021), New chimney over gas range(2024), New dishwasher 2024, New fridge(2025) All floor including basement(pot lights), Hardwood on Main( 2021), Laminate Basement & Second(2021), Attic Top up(2023), Exterior Windows& Doors Caulking(2023), EV Charger Installed by Professional Electrician(2021), 200 AMP Service to the House, Main Door Updated in (2021), Pot light throughout the house.**Potential for Second Floor Laundry & In-law Suite** (id:60626)
Century 21 Property Zone Realty Inc.
82 Jewel Crescent
Brampton, Ontario
!!! Home Sweet Home !!!! Motivated Seller ..Must See Beautiful 4 Bedroom Semi Detached with the Credentials of Detached Home available in Prime Location of Brampton .Lots of Immaculate Upgrades have made this a Great family home not to Miss Viewing...Huge Living and Dining Room and Seperate Spacious Family Room to Accomodate All Your Guests . Huge Kitchen With Lot Of Cabinets and Storage Space with Breakfast Area ... S/S Appliances & B/Splash.. ...Very close proximity to Healthcare facilities including Brampton Civic Hospital, Trinity Common Mall . 1-Bed Room Spacious Family Size Basement Apartment With New Flooring. 30 Feet Wide Lot ,Very Rare for a Semi. Brand New Flooring on Main Floor . Brand New Broadloom on 2nd Floor . .. Extended Driveway. All Brick House On A Very Quiet Cres. Covered Porch. Close To School, Park & Transit. Inside and Outside Pot Lights, Kitchen Appliances changed in 2020,Kitchen and Washrooms Countertops changed in 2023,Concrete in Backyard in 2020.New Faucets and Shower heads in Kitchen and All Washrooms, Security Cameras, Smart Thermostat and Garage Door Opener, New switch boards, New Glass Shower Doors in Both Master Bedroom Washroom and Main Washroom on 2nd Floor . New Bidets in all 4 washrooms . (id:60626)
Homelife Superstars Real Estate Limited

