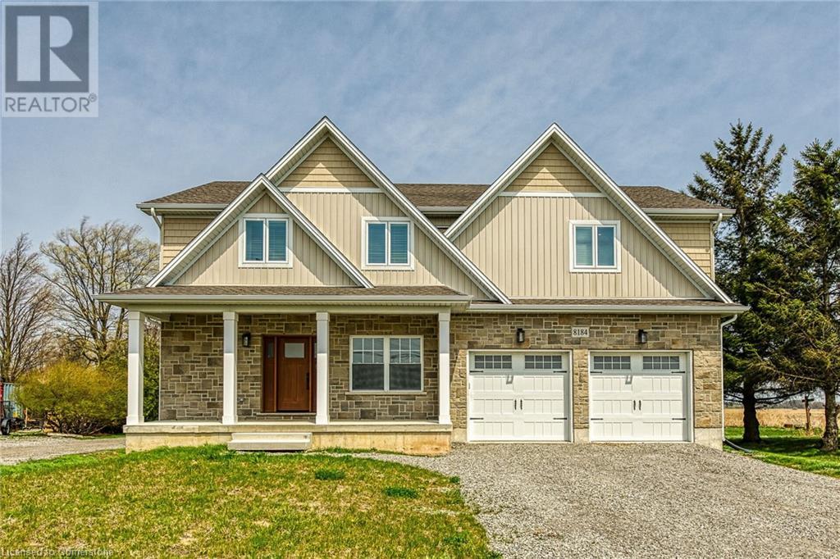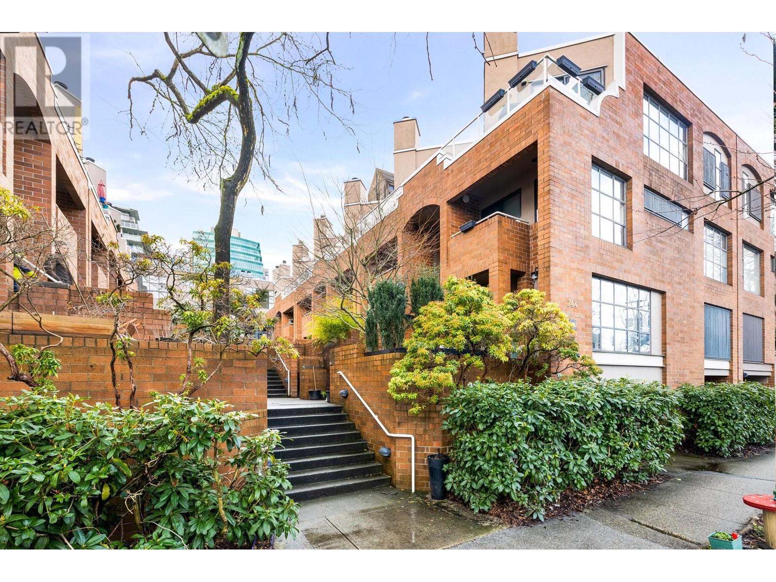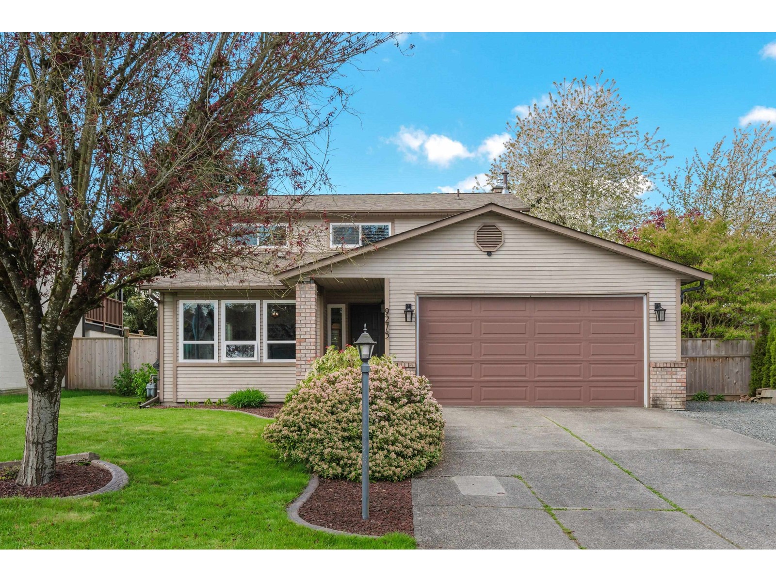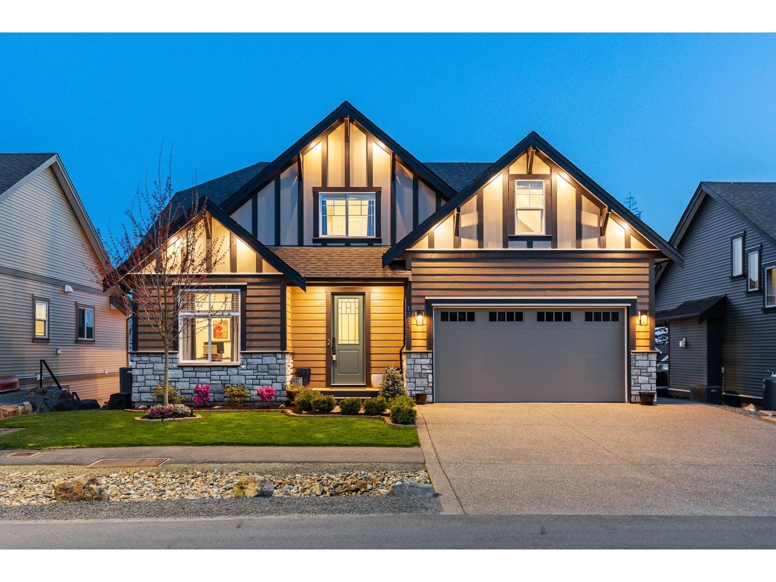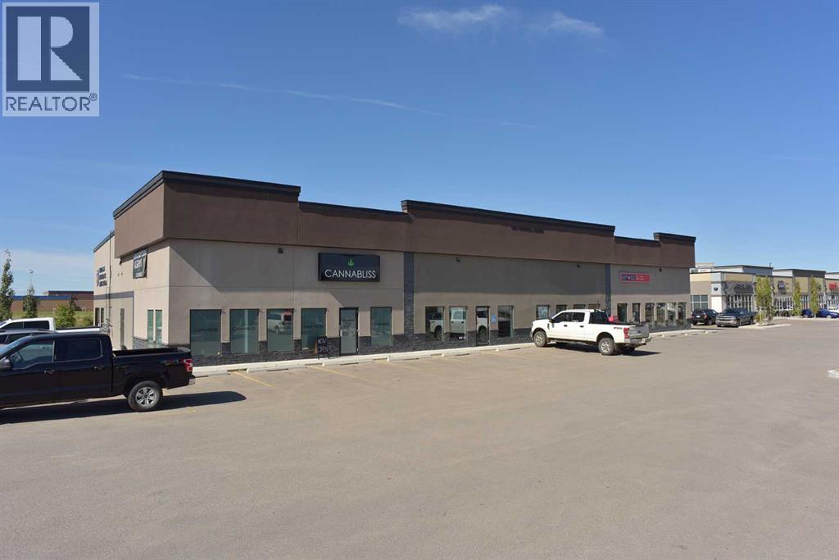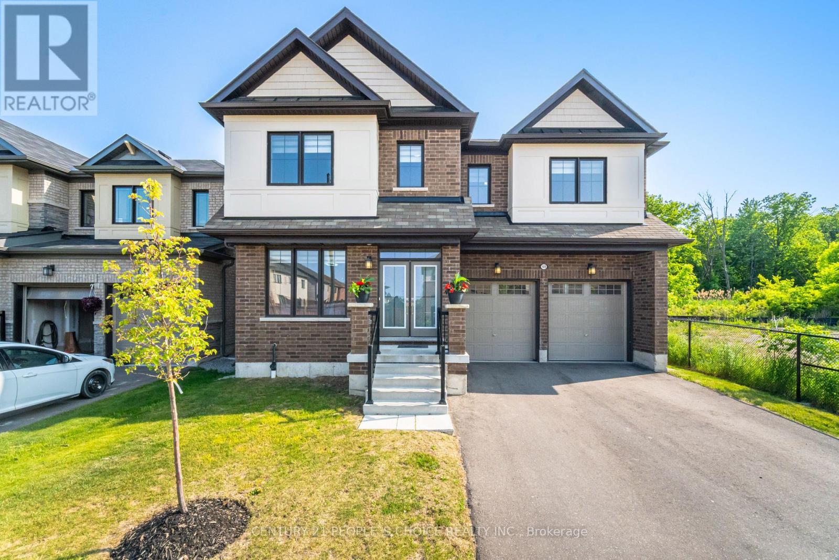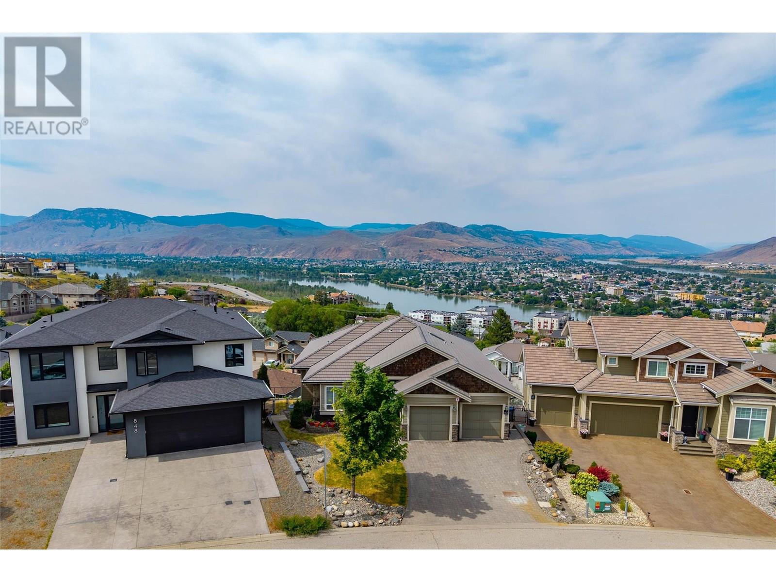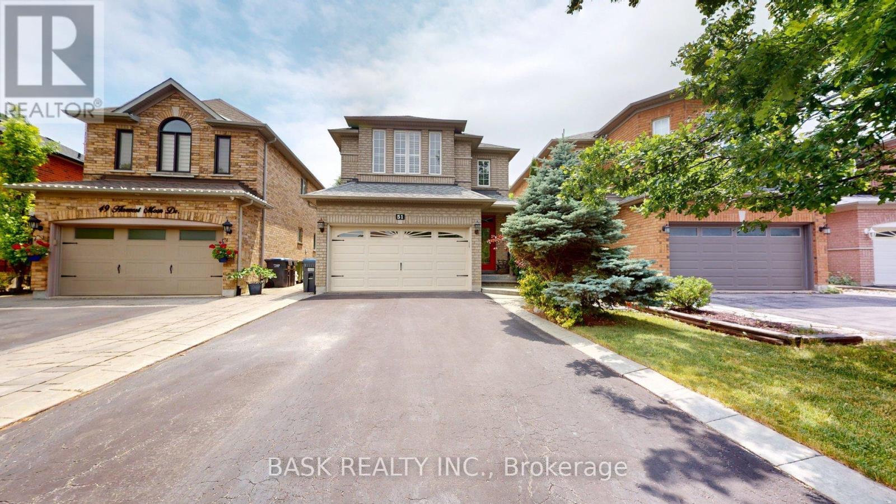216 68 Songhees Rd
Victoria, British Columbia
WOW...A SHOWPIECE in THE ICONIC SHUTTERS-customized, this open concept suite is an anomaly in the development. Wonderful 2 bedrm+office, including a double size, custom rosewood, built-in wall cabinet/desk/''Murphy bed''(3rd bd), with 2 ensuite baths. Unique,very sought after floorplan & the ''only'' end unit of it's kind, offering views in 2 directions. Perched over the gurgling water features, fringed w/birch trees,providing quiet, privacy. Beyond the softly lit 75' infinity pool, the Parliament Blds illuminate the skyline, viewed from most rooms. Picturesque Cruise ships & Harbour lites on late balcony evenings!! 1st time avail since new, professionally designed, upgraded throughout. New appl-W/D, dishwasher, custom full granite designer kitchen w/ industrial style sink,tap,draperies,lighting,prof.paint throughout,upgraded hardwood throughout..Owner purchased highly sought after 2nd parking, now included, side/side, near elevators.(LS re details) Opportunity knocks...occasionally! (id:60626)
Newport Realty Ltd.
8184 Airport Road E
Hamilton, Ontario
Escape to the country with the convenience of all amenities just a short drive away! Minutes from Hwy 6 & Hwy 403, with quick access to shopping, restaurants and Hamilton Airport. This custom luxury home was built in 2023 and is situated on a 1/4 acre lot. The main floor features an open concept layout with a combination of engineered hardwood and tile floors, and an abundance of natural light. The den is situated at the entry of the home and provides a great work from home space. The kitchen offers quartz counters and backsplash, stainless steel appliances and a large island that is great for entertaining. There is also an upper level family room which is ideal for large and growing families. The stunning primary suite features an enormous walk in closet and lavish ensuite with freestanding soaker tub and separate shower. The upper level hosts 3 additional bedrooms, main 5 piece bath and a convenient laundry room. Enjoy the outdoors on your covered rear porch complete with scenic farm views. Act now to make this house your home! (id:60626)
RE/MAX Escarpment Realty Inc.
10 744 W 7th Avenue
Vancouver, British Columbia
Charming 2-Bedroom + Den Townhouse in Sought-After Willow Arbor, Fairview Welcome to this stunning 2-bedroom + den, 2-bathroom townhouse in the highly coveted Willow Arbor community of Fairview. Boasting beautiful east-facing views and surrounded by picturesque cherry blossom trees, this home offers both tranquility and convenience. Located within walking distance to Whole Foods, Olympic Village, and VGH, this prime location also provides easy access to the SkyTrain, making commuting a breeze. Inside, enjoy a thoughtfully designed layout with spacious living areas, a versatile den, and modern finishes throughout. Don´t miss this rare opportunity to own in one of Vancouver's most desirable neighborhoods! (id:60626)
Oakwyn Realty Ltd.
9275 212b Street
Langley, British Columbia
Rare Find! This 3 bed, 3 bath family home is located on a quiet street in desirable Walnut Grove. Featuring a functional layout with 2 living spaces on the main floor & a powder room. 3 well appointed bedrooms upstairs incl 2 fully renovated bathrooms. Private & fully fenced west-facing yard with a heated pool (2023) and large covered sundeck-perfect for summer! Lots of updates over the years including roof/windows (14 yrs), high-efficiency furnace (8 yrs), hot water on demand, updated kitchen, flooring, lighting, 2 gas fireplaces, 2 outdoor gas hookups, RV parking, fences and more. Nothing left to do but move in! This delightful home is walking distance to James Kennedy Elementary, WG Secondary, multiple parks & trails, shopping, transit, and Rec Centre. Easy access to Hwy1 & Golden Ears. (id:60626)
Royal LePage - Wolstencroft
23171 Talbot Line
West Elgin, Ontario
ATTENTION AVIATION ENTHUSIASTS!!! It is extremely rare to find a parcel of land with a home, large garage/workshop 47ft x 50ft, airplane hangar 30ft x 80ft and believe it or not... a 2,300 foot Landing Strip/Runway. With a 3 bedroom home with ravine views and trails along with natural mixed bush stretching the length of the 33 acre plus property. With a location close to many amenities including Lake Erie and the many beaches along it's shoreline. Minutes from Port Glasgow, West Lorne and Rodney. Tim Horton's, Grocery Stores, Home Hardware, RONA, LCBO, Restaurants and other amenities are in close proximity. Many other uses allowed on the property if needed. Build your dream home and enjoy natures best. If you have a plane, this is the place you want. Come for a visit, you won't want to leave. (id:60626)
Royal LePage Triland Realty
6600 Groveland Dr
Nanaimo, British Columbia
North Nanaimo Gem with Spectacular Ocean Views. Welcome to this beautifully maintained home offering incredible value in one of North Nanaimo’s most desirable neighbourhoods. Perched on a quiet street, this property enjoys sweeping ocean views that stretch across the Salish Sea, whether you're sipping morning coffee or hosting a summer gathering, the scenery is simply unforgettable. The main level is thoughtfully designed for easy living, featuring a spacious 3-bedroom, 2-bathroom layout that includes a bright and welcoming living space, a well-appointed kitchen, and a primary suite with spa-like ensuite. The walk-out lower level offers excellent flexibility and potential, with two fully self-contained 1-bedroom suites, perfect for extended family, guests, or as income-producing rentals. Conveniently located close to schools, shopping, parks, and beach access, this is a rare opportunity to secure a move-in ready home with stunning views and income potential in a prime North Nanaimo location. (id:60626)
Royal LePage Parksville-Qualicum Beach Realty (Pk)
1324 Stromdahl Place, Mt Woodside
Agassiz, British Columbia
This 3-story, 5-bed, 3.5-bath home is full of luxury touches and fun features! The open-concept main floor offers a spacious kitchen with tall cabinets, SS appliances, and designer lighting "” a dream setup for any chef. The primary suite boasts heated bathroom floors, extra shower jets, and custom closet systems. Stay secure with a full home alarm system. The fully finished basement is made for entertaining with a home theatre, pool table, built-in speakers, and a wine room with a rock wall. It's also wired and plumbed for a wet bar. Outside, the large deck includes a built-in heater. The garage features motion lights, a heater, and a dehumidifier. A 12-panel solar system helps with energy savings, and the sprinkler system keeps the lawn looking great. This home truly has it all! (id:60626)
RE/MAX Magnolia
1370 Robinson Avenue
Penhold, Alberta
Multi-tenant 10 year old attractive retail strip mall with great visibility from its location on high traffic Highway 2A (seasonally adjusted daily traffic of 6,000 cars) and only block from Highway 42 that feeds from QE 2 freeway. The Town of Penhold has a trading area of approximately 130,000 consumers. Building is located amongst 4 other retail multi-tenant buildings. Tenants in the surrounding buildings include Dairy Queen, IGA, bank, hair salon, liquor store, veterinarian clinic, nutrition store, barber shop, pet groomer, martial arts, spa, dentist office, doctor's office and an IDA drug store. Across the street is another retail strip mall with an ESSO station, Tim Horton's, day care center and a Pharmasave drug store. Penhold is a growing and vibrant family oriented community located within 7 minutes of Red Deer. Penhold has 3,854 residents (2024) and a growing commercial/business sector that makes it simple and convenient for residents to shop local. Quality of life in Penhold is enhanced by the parks and recreation services that are offered. The town has a Multiplex with an NHL size ice rink, dance studio, fitness center, running track, food concession, lounge, library and houses the Town's administration office. RV Park is located on the north of the Multiplex on Highway 42. There is a new High School and new residential subdivisions being built out. Subject building was constructed in 2013 and this 8,780 square foot is located on .77 acres at 1370 Robinson Avenue, Penhold. The building is presently demised into 4 units (could be further demised into 5 units). Vacant unit is ready to be developed to the Tenant's specifications or demise into 2 units. Vacant unit is perfect for development as a restaurant, pub and/or microbrewery. This building creates high pedestrian traffic due to its triple A tenant - Canada Post Office that serves Penhold and the surrounding area and a cannabis store. There is ample parking. Tenant's Leases are "Triple Net". Pro-Forma a ttached. (id:60626)
Century 21 Maximum
109 Cactus Crescent
Hamilton, Ontario
Welcome to this gorgeous detached house A Private Oasis in the Desirable Neighborhoods of Upper Stoney Creek Mountain, Nestled on a quiet, family-friendly street. Situated On A Large Ravine Lot, Highlighting Extravagant Green Space. Backing to Ravine. Corner Premium 44 Lot Adjacent to Open Space. Double Door Entry .Extended 8ft Doors and Hardwood on Main Floor. Main Floor Features a Living Room, Kitchen, Breakfast Area, Great Room, Office/Den, Walk-in Pantry Gorgeous Spacious Kitchen complete with an Island. Additional office or Den on main floor Can be converted into 5th Bedroom. this home has it all. Featuring 4 huge Bedrooms. Primary Bedroom Features A Huge Ensuite with Soaker Tub, Frameless Glass Shower, Double Sink, Built-in Closet, and Oversized Walk-in-Closet. Jack & Jill Bathroom Access for 2nd & 3rd Bedrooms (All Bedrooms Get Attached Bathroom Access)and Comes With Walk-in Closet. Basement has 3-Piece Bathroom Plumbing Rough-In Basement. Upgraded Gas Line Size to Accommodate Appliances & Exterior BBQ. (id:60626)
Century 21 People's Choice Realty Inc.
22975 134 Loop
Maple Ridge, British Columbia
Searching for your new home in Silver Valley, then this Wonderful home could be the one for you! Fabulous location, nestled at the end of the Cul-de-sac / loop, BACKS ONTO AND FACES GREENBELT. Homes are rarely available in this neighbourhood, part of a 104 acre master planned community with trails throughout. Sought after 'Alder plan' with Open concept main floor living overlooking your private backyard. Great room style makes it easy to imagine entertaining. Spacious eating area. Bright, inviting kitchen, breakfast bar and so much more. Main floor Den/office or playroom you decide. Generous bedrooms above. Primary bedroom with walk in closet plus a lovely Spa like ensuite with a deep soaker tub to relax in. Good sized rec room for children of all ages to play in. Bonus additional storage space in the garage, don't miss it. Walking distance to Blaney Hamlet Park (with parkour, skatepark and Silver Valley Gathering Place), Maple Ridge Park, Waterpark, Yennadon Elementary. Short drive to Golden Ears park! (id:60626)
Exp Realty
842 Guerin Creek Way
Kamloops, British Columbia
Discover luxury living in this 6-bedroom, 4-bathroom home in the prestigious Guerin Creek community. This executive property features a triple car garage, a separate suite, and stunning panoramic views. The open floor plan includes a covered deck, and a two-way fireplace, perfect for elegant entertaining and comfortable family living. The gourmet kitchen is equipped with a gas range and a large quartz island, ideal for culinary enthusiasts. Main floor conveniences include laundry, a second fridge, and ample pantry storage, seamlessly connecting to the garage. The primary suite offers a walk-in closet and a luxurious 5-piece ensuite. The lower level boasts three additional bedrooms, a 4-piece bath, a rec room, and a media room with a wet bar. The 2-bedroom suite, with a 4-piece bath, is currently rented to long-term tenants, providing potential rental income. The expansive 3-car garage includes a tandem space for a boat or workshop. Located near downtown Kamloops and lower Sahali amenities, this home is perfect for professionals or families seeking an upscale lifestyle with scenic views. (id:60626)
Engel & Volkers Kamloops
51 Harvest Moon Drive
Caledon, Ontario
Welcome to this beautifully maintained 2 storey detached home located in a desirable, family friendly neighbourhood of Bolton. This inviting property offers a spacious and functional layout, perfect for comfortable family living. The main floor features a bright living room with a cozy gas fireplace, a formal dining room for entertaining, and a well-appointed kitchen with a breakfast area that walks out to the private backyard, ideal for summer BBQs or relaxing evenings. Upstairs, you'll find three spacious bedrooms, including a primary retreat with a walk-in closet and a 4 piece ensuite. An additional 4 piece bathroom provides convenience for the rest of the household. The finished basement extends the living space with a large recreation room and a 3 piece washroom, offering flexibility for a home gym, theatre, or play area. Step outside to your private backyard oasis, featuring no rear neighbours, a relaxing hot tub, and a gazebo, the perfect space to unwind and entertain. Additional highlights include a 1.5 car built in garage and a driveway with parking for 2 additional vehicles. This move in ready home is an excellent opportunity for families or anyone looking to enjoy all that Bolton has to offer. Don't miss your chance to own this fantastic home! (id:60626)
Bask Realty Inc.


