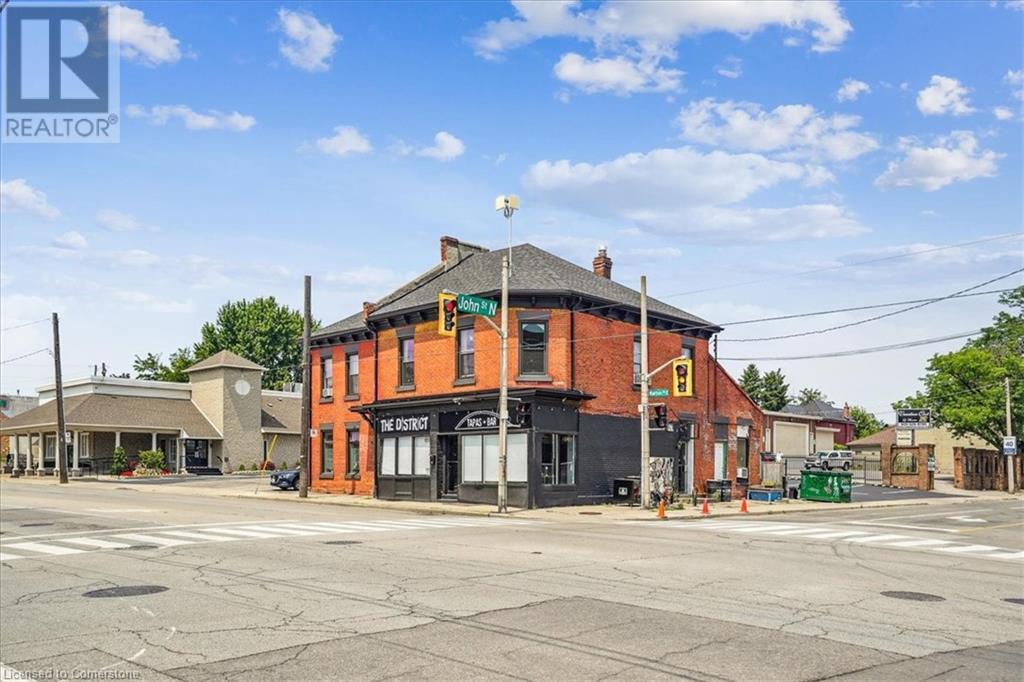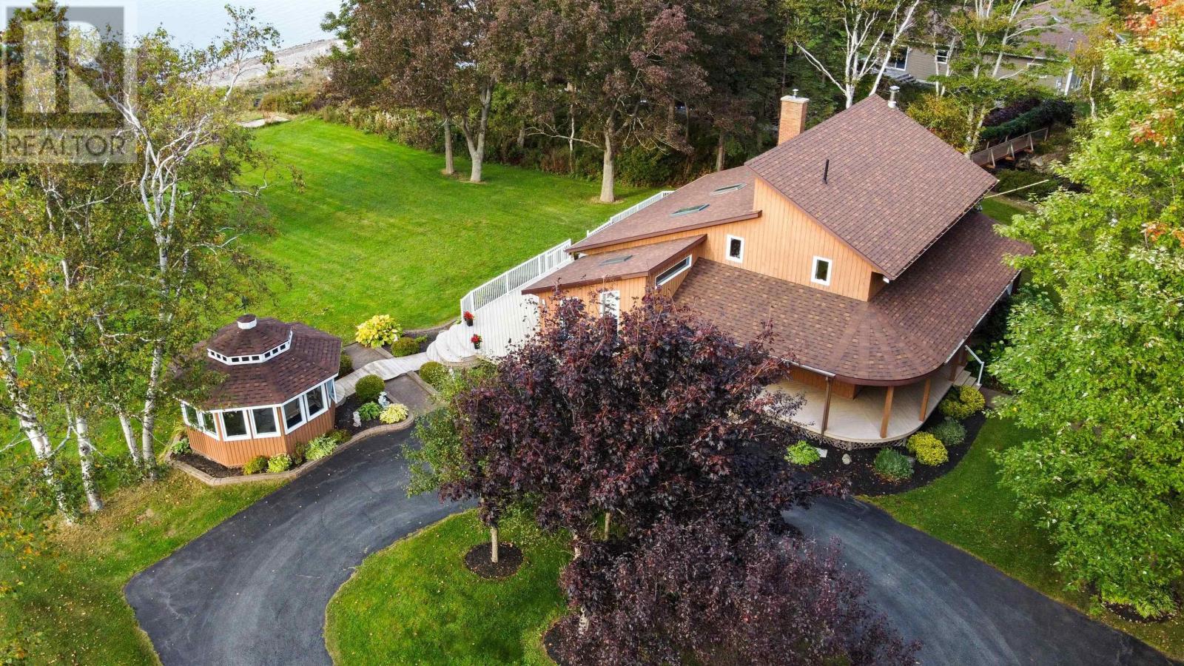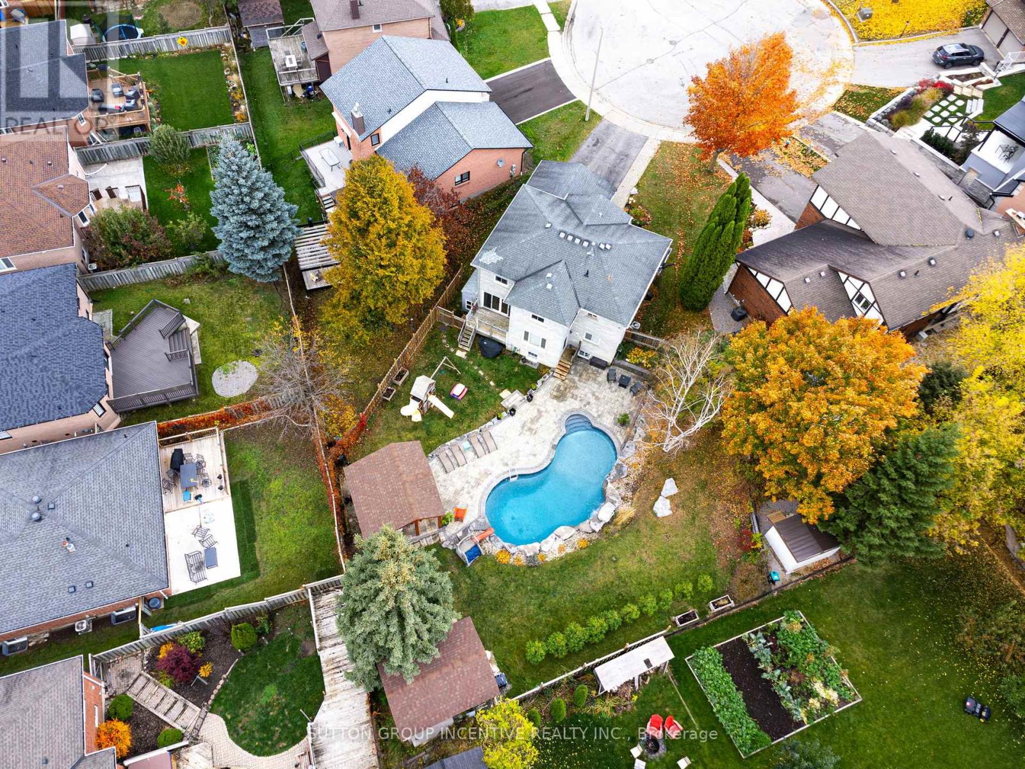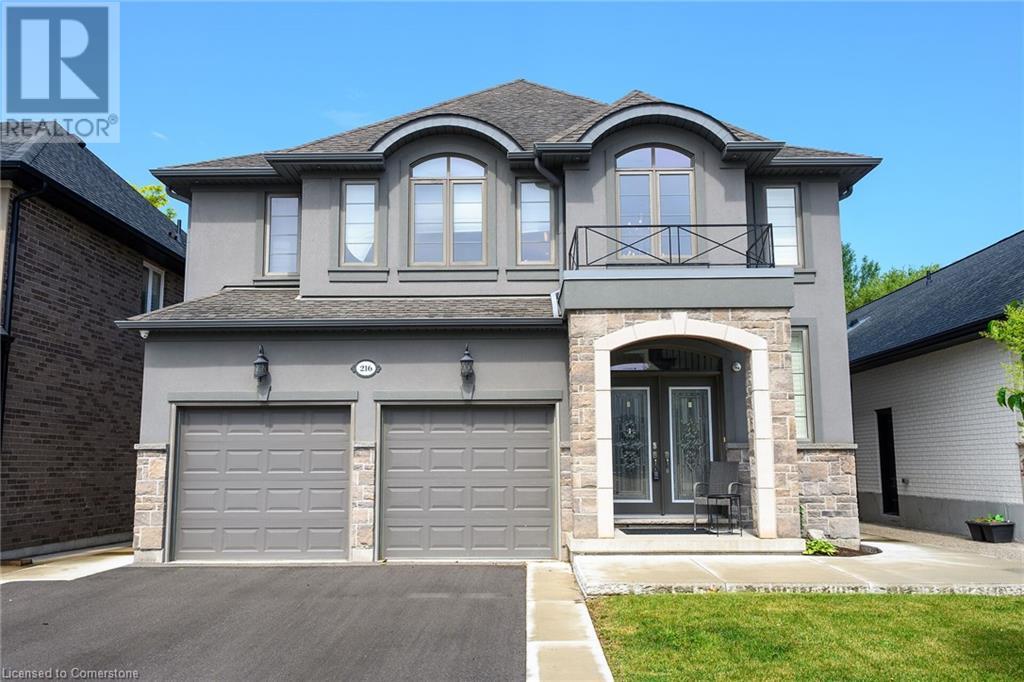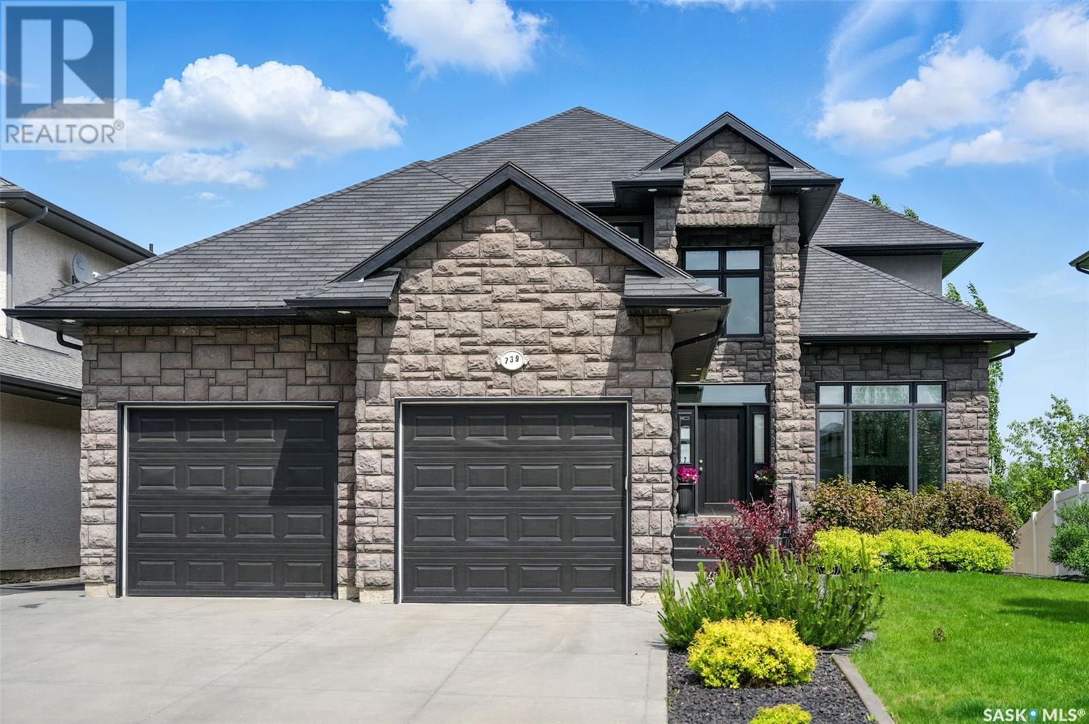57-61 Barton Street E
Hamilton, Ontario
This unique and versatile mixed-use property at 57-61 Barton St E in Hamilton, ON, offers commercial and residential opportunities in the heart of the city. Located at the corner of John and Barton, this impressive building features a ground-floor commercial space currently used as a restaurant, along with five residential units. The main floor commercial unit boasts a spacious dining area, a fully equipped kitchen, and two bathrooms. The restaurant's prime location ensures high visibility and foot traffic. Two residential units are conveniently located on the main floor, with one additional unit in the basement, and two more units upstairs, featuring a mix of one and two-bedroom layouts. The units offer bright and airy living spaces, kitchens with upgraded cabinetry and countertops, and well-maintained bathrooms. The property's strategic location offers easy access to Hamilton's vibrant downtown core, public transportation, and major highways. Residents will appreciate the proximity to local parks, schools, shopping, and dining options, while business owners will benefit from the bustling community and growing urban development. Additional features include ample parking for both commercial and residential tenants, a well-maintained exterior, and a secure entrance. Whether you're looking to expand your real estate portfolio or seeking a property with diverse income potential, 57-61 Barton St E is a rare opportunity that should not be missed. (id:60626)
Royal LePage State Realty Inc.
1731 46 Avenue Sw
Calgary, Alberta
Attention builders renovators prime location on super quiet wide street. SOUTH BACKYARD middle of the block , one block to park, walk to River Park and Glenmore Athletic Park. Beautiful open floor plan, two large bedrooms up one down. Two fireplaces. Features an oversized 24x22 garage. (id:60626)
RE/MAX House Of Real Estate
81 William Street
Caledon, Ontario
The search for the perfect Bungalow is over. Stunning Detached bungalow with large addition, all situated on a huge 70 x 180 ft lot. This gorgeous bungalow boasts, hardwood throughout, prime bedroom w/ walk in closet, ensuite bath and w/o to deck, all baths are renovated, L-Shaped living room/dining room, w/crown molding and upgraded baseboards, re-modelled kitchen with B/I appliances, granite counter tops, breakfast bar & pot lights, large family room with vaulted ceilings, gas fireplace, pot lights and walk out to custom deck complete with fire pit outdoor lighting, and custom garden shed, separate entrance to finished lower level with second family room, workshop and plenty of space to add another bedroom or convert to an in-law suite. Roof re-done in 2015, furnace and CAC in 2023, hot water tank is owned and was installed in 2021. 1 Huge Pool sized Lot! Show with absolute confidence! Download Schedule B and 801 with all offers. (id:60626)
RE/MAX West Realty Inc.
8816 East Bay Highway
Middle Cape, Nova Scotia
Nestled in the heart of Nova Scotia's natural beauty, this exclusive estate at 8816 East Bay Highway offers a lifestyle that harmoniously marries equestrian elegance with the tranquil charm of country living. Set upon 7 acres of lush, meticulously maintained property, this location is a rare gem. The crowning jewel of this estate is the impressive horse barn, a true equestrian's dream constructed in 1999. It boasts four generously-sized stalls, a well-appointed tack room, a convenient wash rack, and a sprawling 60' x 100' indoor riding arena, all crowned by a 30' x 40' hay loft. Cross a picturesque bridge over a babbling brook, and you'll arrive at the main residence and a cozy guest house, perfectly blending rustic Canadian warmth with modern luxury. The main residence's water-facing side is a marvel of design, featuring an abundance of windows that provide an uninterrupted panorama of the Bras d'Or Lake. The oversized primary bedroom on the main level and three additional loft bedrooms offer comfort and space. A grand brick fireplace graces the living room, where a half-cathedral ceiling adds drama to the space. The kitchen has been thoughtfully modernized with state-of-the-art appliances and stone countertops. The guest house, positioned closer to the brook, offers its own scenic charm with large windows that provide a serene view of the brook and horse barn. The property's exclusivity is heightened by the presence of a private beach, inviting you to relax by the water's edge. Experience the best of Canadian country living, where the equine enthusiast and nature lover unite in harmony. This property uniquely captures the essence of the horse farm lifestyle while bestowing breathtaking views of the Bras d'Or Lake. Don't miss this rare opportunity to own a piece of Canada's rustic elegance. (id:60626)
RE/MAX Park Place Inc.
9 Tower Court
Bradford West Gwillimbury, Ontario
QUICK CLOSE AVAILABLE! Just in time for your first of many Summers in this beautiful retreat! Backyard oasis, income potential, and modern updates throughout - this property has it all! Situated on a large lot, the backyard features a stunning saltwater inground pool with a stone waterfall feature, pool house, and unilock pool deck that elevate the space. Step inside the front door to find a bright, spacious front entry with multiple closets, main floor laundry, and a family room/office offering privacy from the rest of the main floor. The open-concept living, dining, and kitchen area is an entertainers dream, with two walkouts to the backyard for easy access to the spectacular yard. Kitchen features updated custom cabinetry and has been remodeled in 2025 with new flooring and backsplash, quartz countertops, deep sink, and stunning light fixtures. Upstairs, the primary bedroom provides two closets and a full 4-piece ensuite. Three additional spacious bedrooms with beautiful Brazilian Cherry hardwood and a renovated (2025) 4-piece bathroom complete the upper level. The 2-bedroom basement in-law suite with a separate entrance offers incredible potential for multi-generational living or rental income. Thoughtfully designed, it includes a brand-new gas fireplace, widened doorways and hallways for accessibility, brand new bathroom with laundry, and a private living area with full kitchen. Lovingly maintained by the same family for over 20 years, this property is ready for you to make unforgettable memories. Don't miss out on this gem - there's nothing else like it in town! (id:60626)
Sutton Group Incentive Realty Inc.
52108 Rge Road 15
Rural Parkland County, Alberta
79.48 acres with 2 Residences and minutes SW of Stony Plain! Main property is a 1700+ sq.ft. Walkout Bungalow was fully renovated from ground up in 2015. Open floor plan and vaulted cedar ceiling with Douglas fir beams. Kitchen with huge cooktop island, granite counters, Brazillian slate floors, double wall ovens, pantry wall and high end appliances. Bright, open dining & living area with hardwood floors. 3 bedrooms up 6pc main bath with cheater door to master & 1/2 bath off entry. Walkout level has 3 additional bedrooms (1 with 3pc ensuite), family room, 5pc bath & large laundry room with sink. Stamped concrete floors down with in-floor multizone heating. Second residence renovated in 2022 and is 700 sq.ft. with 2 bedrooms & full bath great for added revenue or multi-generational living. 45'x60' shop completed in 2018 is heated & has (3) 14' doors, 220v & mezzanine. Large hay barn/pole shed, multiple outbuildings for livestock & (2) waterers. Beautiful rolling land boarded by trees for privacy. (id:60626)
RE/MAX Real Estate
179 Westfield Drive
Whitby, Ontario
Modern 4-bedroom Mattamy Home backing onto Greenspace in Rural Whitby! Welcome to this beautifully maintained Woodstock model by Mattamy Homes, built in 2020 and nestled in the serene setting of Rural Whitby. This spacious 4-bedroom, 3-bathroom home offers the perfect blend of modern living and natural tranquility, backing onto lush greenspace with no rear neighbours for added privacy. Step inside to discover a bright, open-concept layout with 9-foot ceilings, large windows, and quality finishes throughout. The stylish kitchen features stainless steel appliances, a large island, and plenty of cabinet space-ideal for family meals and entertaining. The adjoining living room and dining area overlook the private backyard with stunning views of the greenspace. Upstairs, enjoy four generously sized bedrooms, including a luxurious primary suite with 2 walk-in closets and spa-inspired ensuite. The large unfinished basement provides endless potential-including the possibility for an in-law suite with a separate entrance, making it ideal for extended family or future rental income. Located just minutes from the 401 & 412, this home offers quick access for commuters while maintaining a quiet, family-friendly atmosphere close to parks, schools, and trails and new medical center. Don't miss your chance to own a nearly-new home in one of Whitby's most desirable and peaceful communities. (id:60626)
Coldwell Banker - R.m.r. Real Estate
89 Poplar Street
Rural Red Deer County, Alberta
Red Deer Store-It Inc. is a well established Storage business located in a prime location in the Petrolia Industrial Park, just south of Westerner Park. There are 95 total storage units, including 73 Cold Storage units, and 22 heated storage units. There is also 1753 s.f. of beautifully finished living space, an office, and plenty of garage and storage space used to service the business. The East building is entirely used for storage units, measuring 40'3" x 190'6: (7,668 s.f.), and the West building contributes 40'3" x 139'9" (5,625 s.f.) for a total of 13,293 s.f. of storage unit space. The property is fully paved, has security cameras covering the entire property, is connected to municipal water & sewer, & perimeter fenced, with a security gate. The heating systems consist of Infrared tube heater in garage/shop; 1 direct vent furnace in the heated storage area; 1 direct vent furnace in the residence, and electric baseboard heat in the garage, half bath & tool room. The residence has been very nicely upgraded, featuring neutral colours, laminate flooring, and includes 3 Bedrooms, 2 Bathrooms, & Central Air Conditioning. There is a full RMS floor plan in supplements. The Garage/Shop also comes with a 2 piece bathroom, and the car lift is included with the sale! (id:60626)
Coldwell Banker Ontrack Realty
57-61 Barton Street E
Hamilton, Ontario
This unique mixed-use property at 61 Barton St E in Hamilton, ON, offers commercial and residential opportunities in the heart of the city. Located at John and Barton, this building features a ground-floor commercial space set up as a restaurant, along with five residential units. The main floor commercial unit includes a spacious dining area, a fully equipped kitchen, and two bathrooms. Its prime location ensures high visibility and foot traffic. Two residential units are on the main floor, one in the basement, and two upstairs. The units offer a mix of bachelor, one, and two-bedroom layouts with bright living spaces, upgraded kitchens, and well-maintained bathrooms. The property offers easy access to Hamilton's downtown, public transportation, and major highways. Residents will appreciate the proximity to parks, schools, shopping, and dining, while business owners benefit from the bustling community. Additional features include ample parking, a well-maintained exterior, and a secure entrance. This is a rare opportunity for diverse income potential. (id:60626)
Royal LePage State Realty
191 King Street S Unit# 1306
Waterloo, Ontario
Welcome to luxurious living at Bauer Lofts in Uptown Waterloo. This exceptional 2-bedroom, 2-bathroom condo spans nearly 1800 square feet, seamlessly combining two suites for a custom-designed residence unlike any other in the area. Step inside to discover premium finishes at every turn, from the tailored lighting plan to the rich hardwood floors that flow throughout the expansive layout. The heart of the home is a truly spectacular chef’s kitchen, thoughtfully designed with custom high-end appliances, including a built-in oven and gas cooktop, all seamlessly integrated into sleek, modern cabinetry. A showstopping oversized island serves as the perfect centerpiece—ideal for entertaining, casual dining, or gathering with friends. The kitchen also features an impressive walk-in pantry, offering both functionality and ample storage, making this space as practical as it is beautiful. Enjoy stunning views and sunsets from your expansive balcony, offering coveted southern exposure, ideal for relaxing or hosting guests. Retreat to the luxurious primary suite, a true sanctuary designed for comfort and elegance. This spacious bedroom features custom motorized blinds for effortless light control and privacy at the touch of a button. Step out onto the balcony directly from your suite and enjoy peaceful mornings or unwind at sunset. The newly renovated spa-inspired ensuite is a masterpiece of design, showcasing rich, modern finishes, a sleek double vanity, a glass-enclosed walk-in shower, and a deep soaker tub—creating the perfect space to relax and recharge. Additional features include a large storage locker for your convenience and 2 dedicated parking spaces, ensuring both security and ease of access. Located in the vibrant Uptown Waterloo neighborhood, Bauer Lofts offers unparalleled amenities and proximity to fine dining, shopping, and cultural attractions. Don't miss your chance to own this exceptional blend of urban sophistication and comfort. (id:60626)
RE/MAX Twin City Realty Inc.
216 Eleanor Avenue
Hamilton, Ontario
Stunning Custom built home in a desirable Mountain location, sitting on a huge 40 X 216 foot lot. Approx 2785 sq ft + fully finished lower level with in-law set up. This spacious and bright family home features 4+2 bedrooms, 4.5 baths, 2 kitchens. Beautiful gourmet kitchen with Quartz countertops, large island, slate stone fireplace, custom tiled floors, crown moulding and transom windows on main floor. Jack and Jill bathroom, 2nd ensuite bath and convenient 2nd floor laundry room. Fully upgraded with only the best features. Mud room behind double car garage. close to all amenities, schools, parks, restaurants, shopping, public transit and more! (id:60626)
Sutton Group Innovative Realty Inc.
739 Beechdale Way
Saskatoon, Saskatchewan
Welcome to 739 Beechdale Way—an exquisite luxury residence in the prestigious Briarwood neighbourhood, backing directly onto the serene Donna Birkmaier Park with unobstructed views of open grasslands. This stunning two-storey home offers 2,864 sq. ft. above grade, featuring 4 spacious bedrooms, 4 bathrooms, a main floor den, and a fully developed walk-out basement. From the moment you enter the grand two-storey foyer, you’re welcomed by an elegant central staircase with lighted steps and a formal sitting area that flows seamlessly into a bright, open-concept kitchen, dining, and living space. Floor-to-ceiling windows along the rear of the home capture spectacular natural light and breathtaking park views. The gourmet kitchen boasts granite countertops, an island, induction cooktop, solid wood cabinetry, tile backsplash, and high-end appliances. A main floor den/bonus room, boot room, laundry, and powder room provide exceptional convenience. Upstairs offers three oversized bedrooms, including a luxurious primary suite with surreal park views, a 5-piece ensuite, walk-in dressing area, and a spacious loft. The walk-out basement is perfect for entertaining with in-floor heated tile, a second gas fireplace, wet bar, expansive family/games area, and an additional bedroom/flex space with 4-piece bath. Additional features include 10’ ceilings on the main, central air, central vac, fresh paint (interior & exterior), custom blinds, two-zone HVAC, on-demand hot water, in-floor heating in all bathrooms and basement, underground sprinklers with three zones, an upper deck, and a covered patio with wrought iron fencing. A truly rare find offering luxury, space, and an unbeatable location. (id:60626)
Royal LePage Varsity

