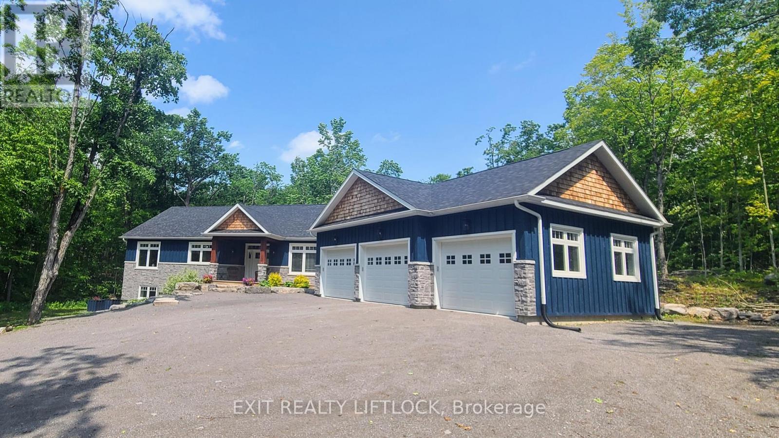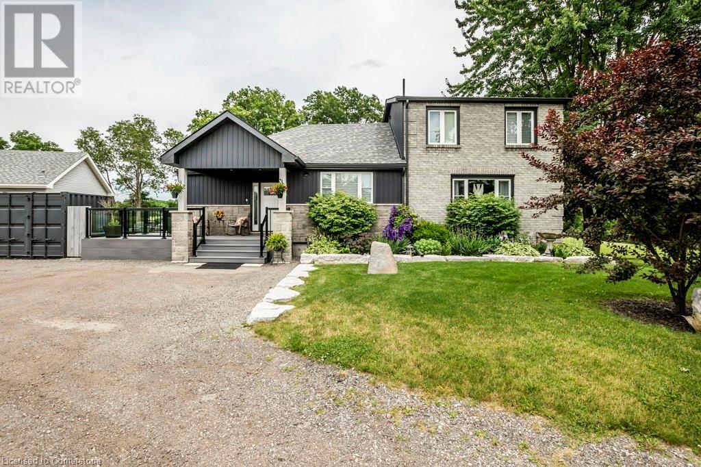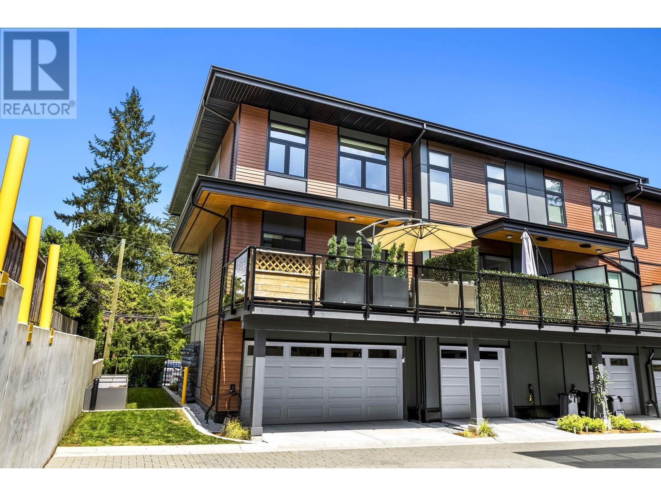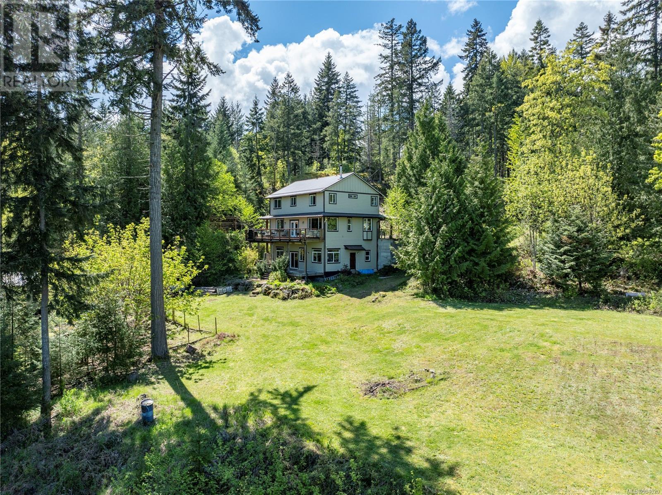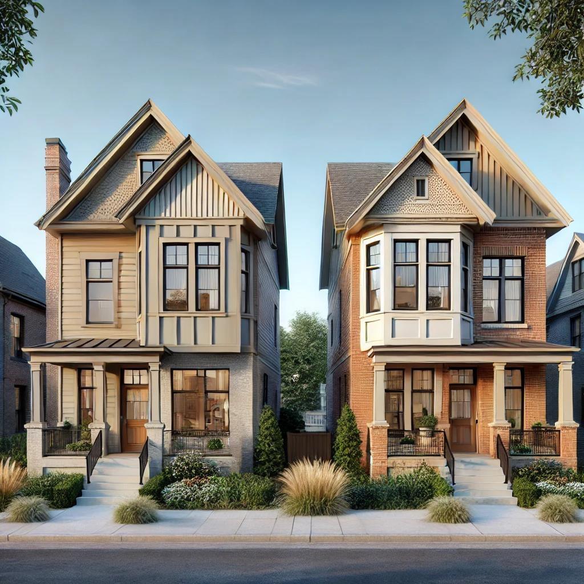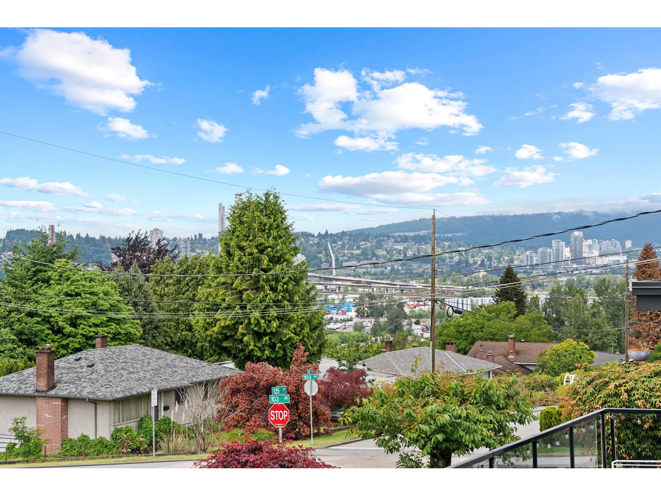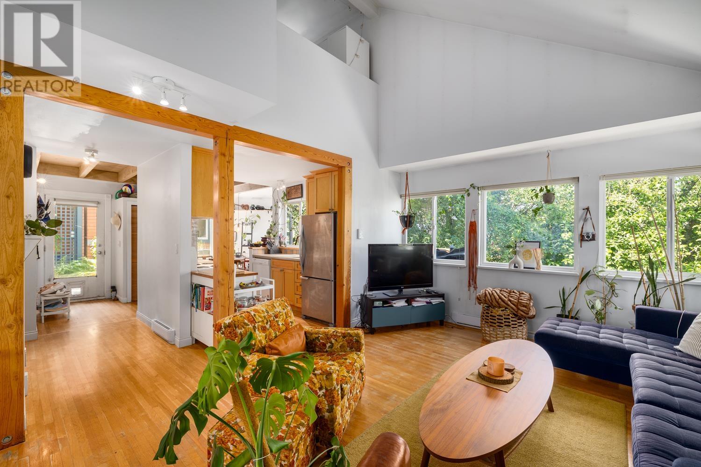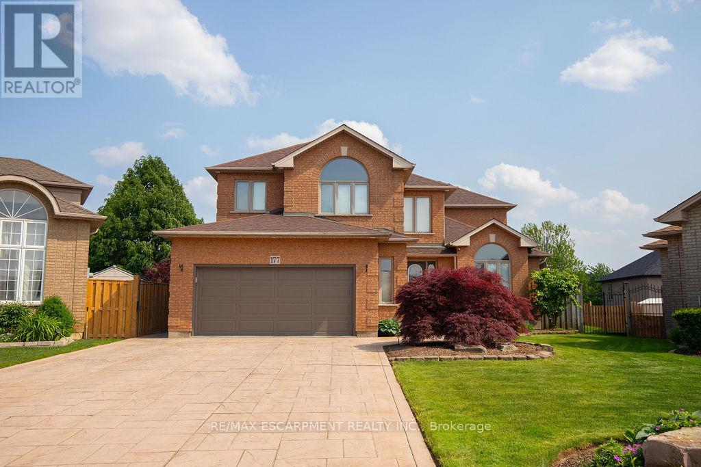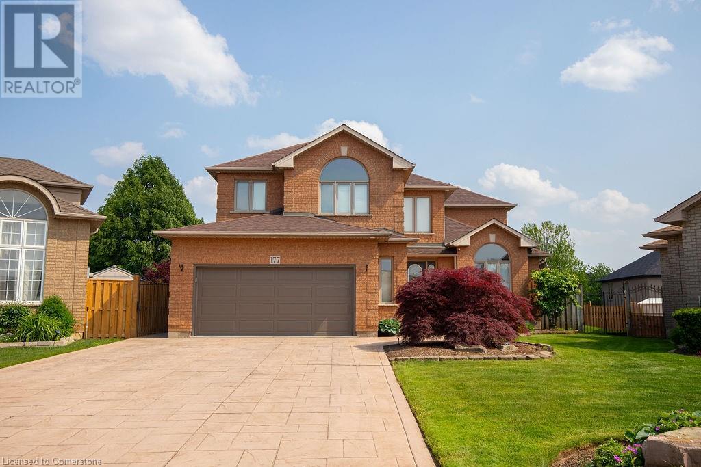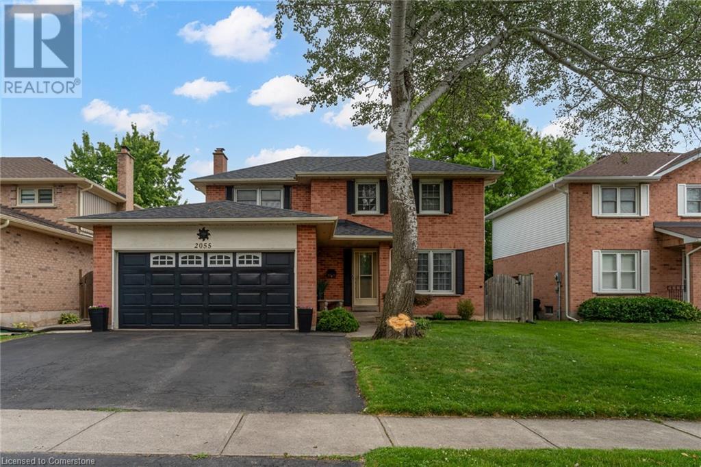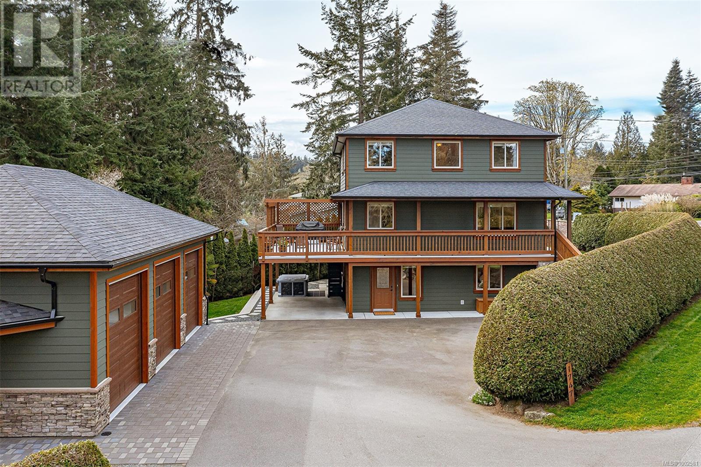11 Rory Drive N
Smith-Ennismore-Lakefield, Ontario
Nestled on a sprawling 1.75 acre lot in the waterfront community known as Alberata Estates (between Lakefield and Buckhorn, ON). This custom-built bungalow is a dream home for those seeking a tranquil retreat. Surrounded by hardwoods this property offers the perfect blend of luxury, comfort, and natural beauty. The heart of the home is the custom kitchen that boasts large island, apron front sink and built in appliances. The vaulted ceilings and wall to wall windows bathe the main floor in natural light and allow you to enjoy the serene setting all around you. The primary suite is a true oasis, featuring a large 4 piece ensuite with a luxurious soaker tub, a walk-in shower, stone countertops and a walk-in closet. There are 3 additional bedrooms on the main floor and one in the fully finished walk out basement, providing plenty of room for family and guests. Outside you will find an attached and heated triple car garage, ample parking for guests and recreational vehicles, raised bed gardens and armour stone accents. BBQ on the covered back deck or enjoy the morning sunshine on the covered front porch. Access to Buckhorn lake at the end of the road. (id:60626)
Exit Realty Liftlock
20 Brant Road
Paris, Ontario
This gorgeous 5-bedroom, 5-bath home features large new windows throughout, flooding the space with natural light. The spacious, recently updated kitchen offers a 5-ft-wide fridge, granite countertops, soft-close drawers, and a vaulted ceiling — perfect for cooking and entertaining. With over 3,600 square feet of living area, including a finished basement with an open-concept rec room, a large fifth bedroom, and a walkout to the huge three-sided deck, there’s plenty of room to relax and enjoy. Step outside to find a sunken Hydro Swim Spa and hot tub, where you can take in beautiful country vistas across nearly ¾ of an acre of land. This home also offers ample parking, a large storage container, and a 2-car garage with a workshop. Thoughtfully upgraded and lovingly maintained, this property is truly one of a kind — you need to see it to appreciate it. Book your showing today — this one won’t last! (id:60626)
Exp Realty
1 50 Seaview Drive
Port Moody, British Columbia
STONERIDGE is a limited collection of 28-townhomes nestled on Seaview Drive in Port Moody. Proudly built by Allaire Living, this 4-bed, 2.5-bath corner home features custom-designed kitchen cabinetry, stainless-steel appliances, and quartz countertops and backsplash. Additional perks include A/C, NuHeat heated floors in the ensuite, a spacious master bedroom that fits a king-size bed and a gas hookup on the patio! Enjoy an attached side-by-side parking garage with two EV charging receptacles. Countless upgrades done to unit including shelf genies, California Closets throughout, epoxy garage and more! Access to world-class recreation is a short drive away. Charming cafes, restaurants, breweries, and shops are steps away. Grocery, schools & community centre are all within a 5-min drive. (id:60626)
Angell
2500 Myles Lake Rd
Nanaimo, British Columbia
Discover the ultimate blend of country and lakeside living with this breathtaking 5-acre lakefront estate! This custom-built home offers 4 bedrooms, a den, office space, and 4 bathrooms, along with over 900 sq.ft. of unfinished basement—ideal for a potential suite or a spacious family room. Enjoy exceptional privacy with only five neighbouring properties sharing lake access (great for swimming & no motorized boats), creating an exclusive retreat. The upper level features 4 bedrooms, including a primary suite with a private ensuite. On the main floor, an open-concept design seamlessly connects the kitchen, dining area, and living room, all showcasing stunning mountain and lake views—best enjoyed from the expansive wrap-around deck. The lower level boasts soaring 12-ft ceilings, an office, and a partially finished bathroom. Don’t miss this rare opportunity to buy your own private oasis! (id:60626)
460 Realty Inc. (Na)
33918 Elm Street
Abbotsford, British Columbia
This PLA-ready development site offers a rare investment opportunity in the heart of Abbotsford! Approved for rezoning and subdivision, this property allows for two single-family homes with coach houses on 3,896 sq. ft. lots. Zoned RCH (Coach House Residential), it meets all city requirements and is ready for development. Located steps from the revitalized historic downtown core, this home sits in a family-friendly, up-and-coming neighbourhood experiencing significant growth and new development. Key infrastructure contributions for road, drainage, and sewage upgrades are already outlined. With the existing home set for demolition, this turnkey project is a must-see for builders and developers looking to capitalize on Abbotsford's expanding housing market. Don't miss this opportunity! (id:60626)
Homelife Advantage Realty (Central Valley) Ltd.
10278 125 Street
Surrey, British Columbia
A huge lot with sweeping views in a very central neighbourhood in Surrey. This home is ready for your ideas with tons of space and loads of natural light. Large sized living room, dining room and kitchen, 3 Bedrooms and 1 Bathroom as well as a bonus solarium. The lower level boasts a large rec room with bar, an oversized bedroom, laundry room and 3 piece bathroom. The separate entrance below makes this the perfect house to suite. The enormous almost 13,000 sq/ft lot has a fairly level back yard which would be perfect for entertaining. Close to shopping and many of the cities great amenities. 1 Year old Roof. Come get this one before it's gone. (id:60626)
Stilhavn Real Estate Services
765 Keefer Street
Vancouver, British Columbia
Discover an exceptional townhome opportunity directly across from MacLean Park in highly sought-after Strathcona! Tucked away on a tree-lined street, this rarely available townhome is part of a well-maintained complex of only 8 units. Main level features an airy spacious living area, dedicated dining area, and a thoughtfully designed kitchen with a nook. Soaring vaulted ceilings elevate the space, while private patios extends your living outdoors. Upstairs, a versatile loft provides endless possibilities from a home office to a cozy nook and a large bedroom. Downstairs, an independent 1 bed studio suite, complete w/its own separate entrance. Whether you envision a primary residence with rental income or a spacious 2 bed split living, this home delivers! Open House Sun July 20, 2-4pm (id:60626)
Oakwyn Realty Ltd.
177 Claudette Gate
Hamilton, Ontario
Welcome to 177 Claudette Gate. This well designed home offers generous living spaces bathed in natural light from large windows throughout. Hardwood floors add warmth & elegance, and a cozy fireplace in the family room is perfect on a cool night. The kitchen is designed with functionality & style, featuring modern appliances, ample counter space and French doors heading to an expansive backyard with an in ground heated pooled. Perfect for bbq's and family gatherings. Upstairs features 4 large bedrooms with the primary suite offering a private retreat with a spa-like ensuite and walk-in closet. Downstairs is complete with an in-law suite offering an additional 1393 sq ft of living space. (id:60626)
RE/MAX Escarpment Realty Inc.
177 Claudette Gate
Hamilton, Ontario
Welcome to 177 Claudette Gate. This well designed home offers generous living spaces bathed in natural light from large windows throughout. Hardwood floors add warmth & elegance, and a cozy fireplace in the family room is perfect on a cool night. The kitchen is designed with functionality & style, featuring modern appliances, ample counter space and French doors heading to an expansive backyard with an in ground heated pool. Perfect for bbq's and family gatherings. Upstairs features 4 large bedrooms with the primary suite offering a private retreat with a spa-like ensuite and walk-in closet. Downstairs is complete with an in-law suite offering an additional 1393 sq ft of living space. (id:60626)
RE/MAX Escarpment Realty Inc.
1044 Zimmerman Crescent
Milton, Ontario
Modern style well maintained (builder's *Tulip Model home) 4 bedroom detached house available in high demand area of Milton. This elegant residence blends comfort, style, and functionality perfect for families. Open floor plans with family, living and dining area. Hardwood floor, Smooth Ceilings With Pot Lights and coffered ceiling in living area Spacious eat-in open concept beautiful kitchen with granite counter, backsplash and stainless steels appliance. Second floor features 4 very good size bedroom and 2 full washroom The Primary Suite Includes 4-Piece Ensuite, Walk-In Closet.2nd floor laundry room. Finished Basement with one bedroom, large rec room and kitchen (no appliance in basement kitchen).AC replaced 2020 and Roof 2021 (25 years warranty available for roof).close to all amenities like shopping, schools, parks, major hwys, go train. DON'T MISS TO LOOK THIS GREAT HOUSE. (id:60626)
Homelife/miracle Realty Ltd
2055 Hunters Wood Drive
Burlington, Ontario
Welcome to 2055 Hunters Wood Drive situated on a quiet, tree-lined street in Burlington’s highly desirable Headon Forest neighbourhood, this beautifully maintained 4-bedroom, 3-bathroom detached home offers the perfect blend of space, comfort, and functionality for today’s family lifestyle. Step into a bright and inviting foyer that flows seamlessly into the open-concept living and dining rooms, ideal for both entertaining and everyday living. The main floor also features a spacious family room, perfect for relaxing or movie/sports nights. The bright eat-in kitchen overlooks the backyard and offers ample cabinet and counter space, with a convenient walkout to the heated in-ground saltwater pool deck and fully fenced yard, perfect for summer barbecues and outdoor enjoyment. A main floor laundry room adds everyday convenience, along with a well-located powder room for guests. Upstairs, you’ll find four generously sized bedrooms, including a primary suite complete with a walk-in closet and private ensuite bath. Three additional bedrooms provide plenty of options & family functionality. The finished lower level expands your living space with a large recreation room, berber-style broadloom, a flexible home office or potential guest bedroom plus a sizable workshop. Outside, the home features a triple-wide driveway and double-car garage, providing ample parking and storage for the entire family. Located just minutes from parks, top-rated schools, shopping, QEW/407 travel routes. Come see why this is your family's perfect new home... (id:60626)
Royal LePage Burloak Real Estate Services
1747 Whiffin Spit Rd
Sooke, British Columbia
Open Sun July 20th 2-4 pm New Price $1,349,900.00. This Immaculate One-of-a-Kind Estate has it all with 3 separate living areas ( that zoning allows ) and includes a large, detached garage. It is located on a smartly landscaped corner lot and is a quick walk to the ocean and a few minutes drive to Sooke town core or Whiffin Spit Park. As you enter the property the absolute attention to detail is obvious and you will be immediately impressed with the parking options. This 2008 custom built home includes ample living space dispersed over 3 stories. This includes a 3-berooms plus den main residence and a 1-bedroom ground level in-law suite. The 1 bed suite has its own private entrance and includes a 3-piece bathroom, fireplace and laundry. The main level of the house has hickory hardwood floors, an updated kitchen with stainless steel appliances with a centrally located Island and is open to the dining and living room. This floor also includes a natural gas FP, an office/den and 2-piece bathroom. The top floor has a primary suite located at the back of house with 2 custom closets and an ensuite. Also on this floor are 2 more bedroomsanother bathroom and laundry. The 2021 built detached 3 car garage includes another level entry suite (1 stall of the garage) with full bathroom, which could be used for a home-based business or a bed and breakfast. Also, on the property you will find a solidly constructed storage shed, and a secured RV, boat or 5th wheel parking space. Property is connected to city sewer. Located at 1747 Whiffin Spit rd., priced at $1,349,900.00 Easy to Show Family in Suites. (id:60626)
Maxxam Realty Ltd.

