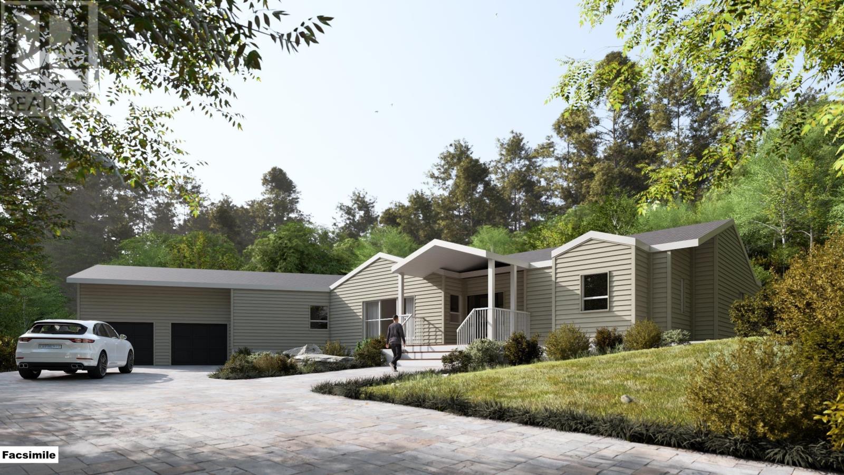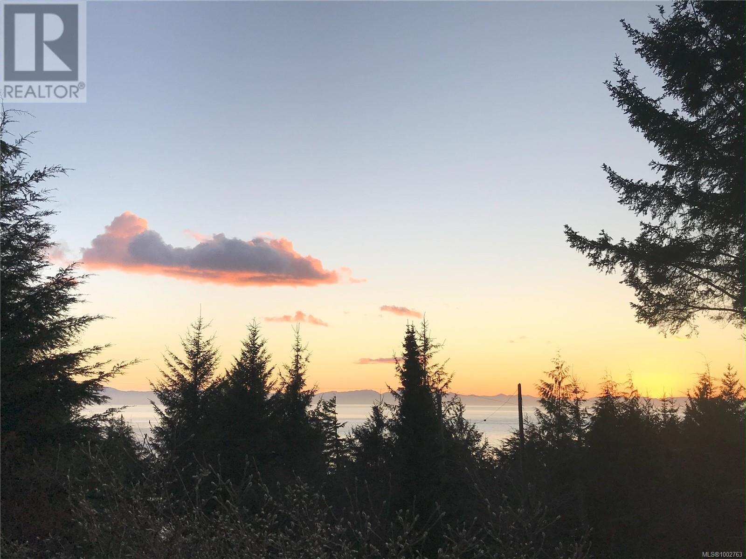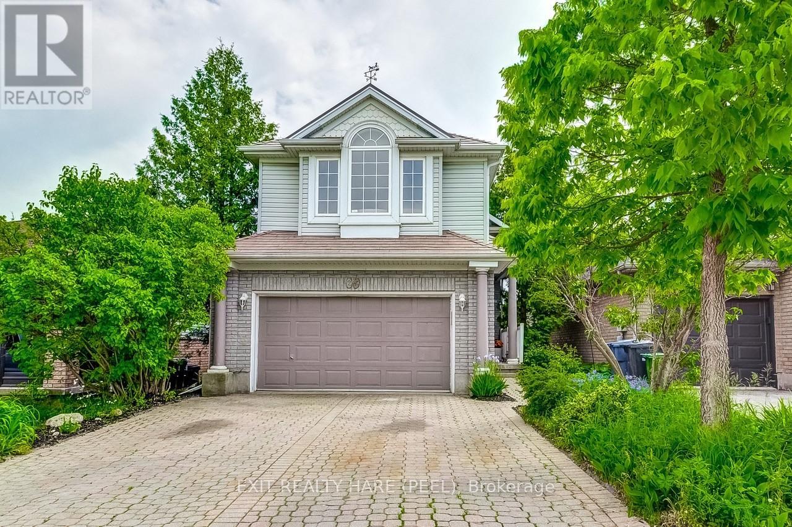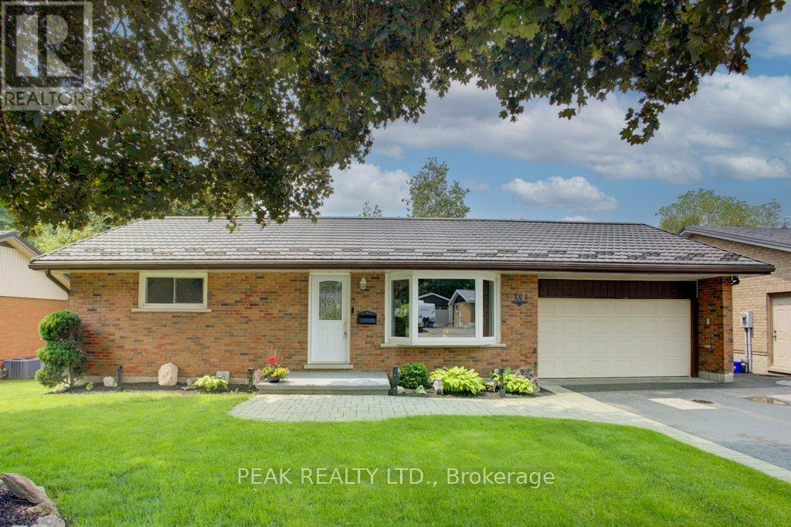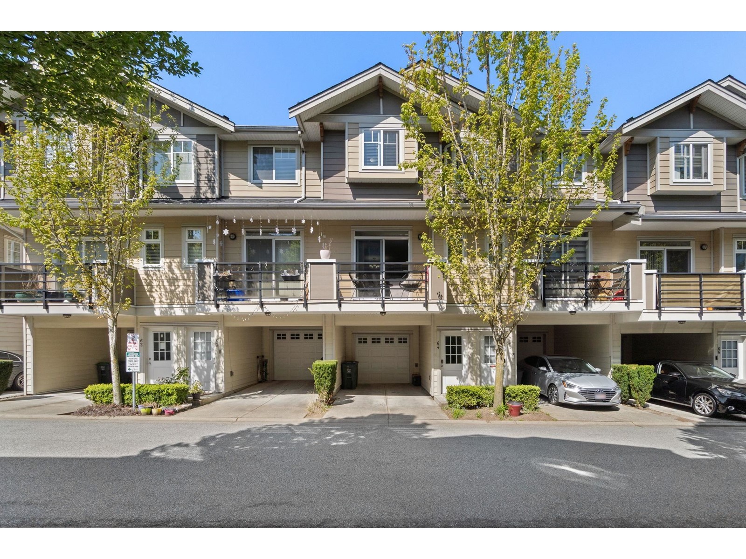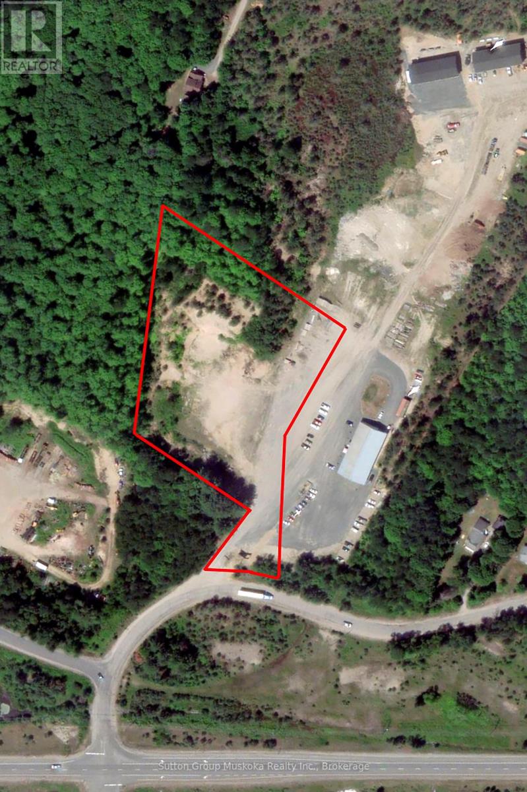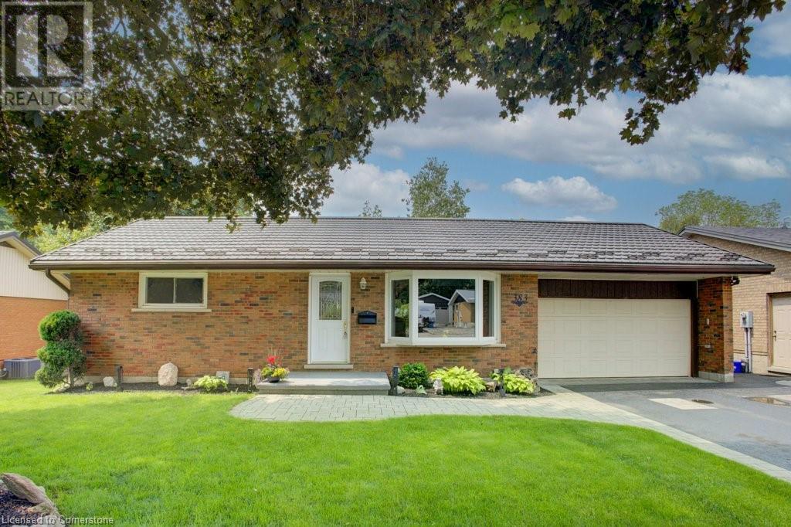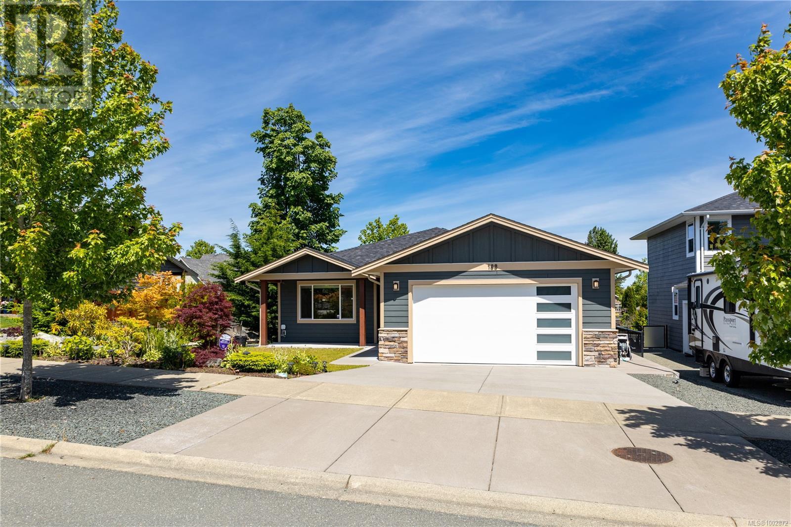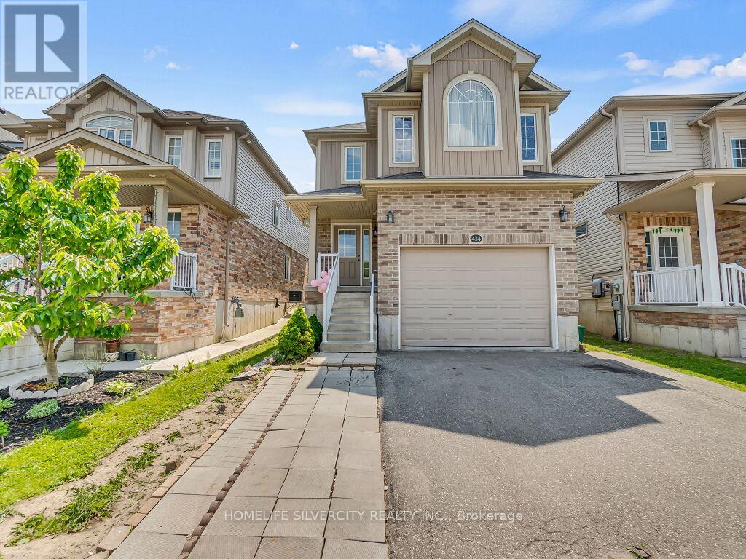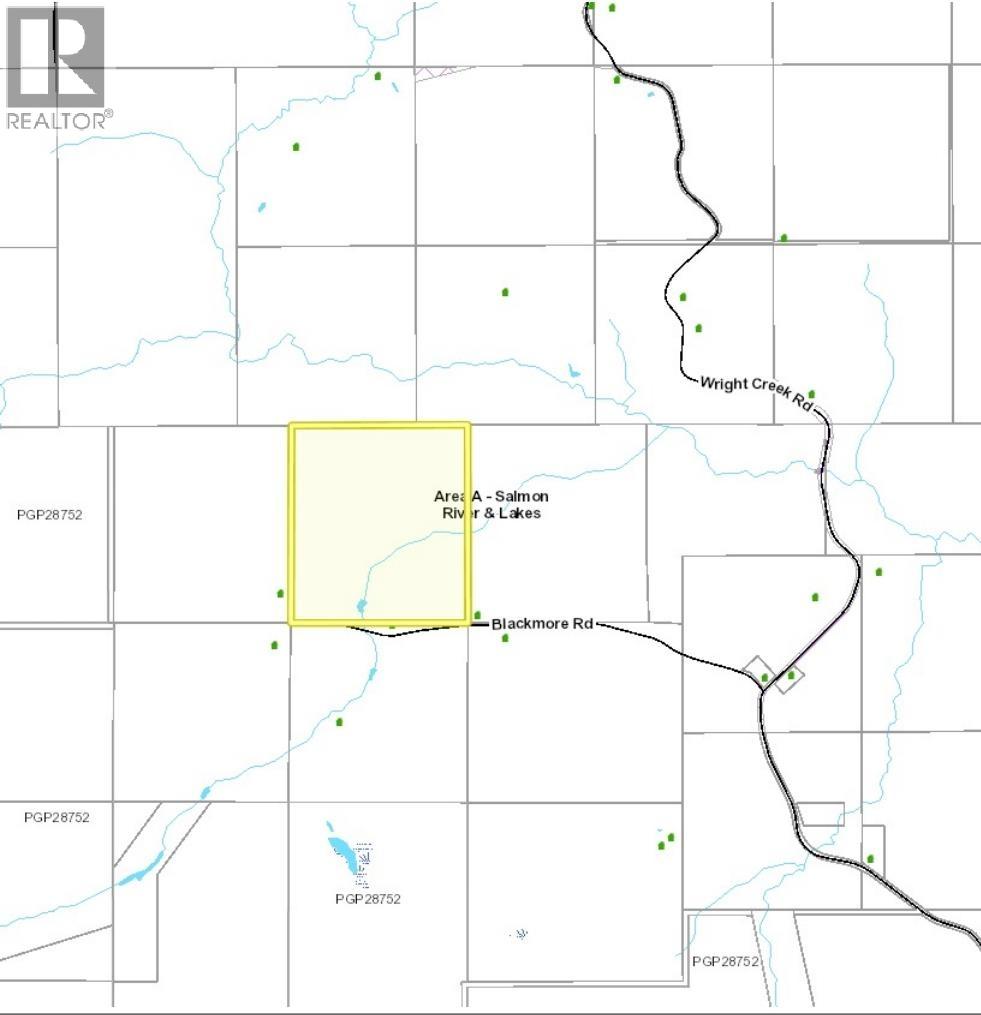950 Fall River Road
Fall River, Nova Scotia
This 2,800 sq. ft. home is built for comfort and easy living. Designed with a bright, open layout, it seamlessly connects the kitchen, dining, and living areas, making it perfect for everyday life and entertaining. With three bedrooms and three bathrooms, theres plenty of room for family and friends. The spacious primary bedroom features a walk in closet that leads to a large ensuite, offering both style and functionality. Sitting on over one acre of land, this home provides the peace and quiet you want while still being close to everything you need. The double car garage offers ample parking and storage, adding to the home's convenience. Just minutes from all amenities and only 20 minutes from downtown Halifax, this home offers the perfect balance of space, privacy, and accessibility to everything youve been looking for! (id:60626)
Engel & Volkers
304 Glenholme Avenue
Hamilton, Ontario
Welcome to this beautifully maintained bungalow, nestled on a peaceful cul-de-sac in the sought-after Rosedale area. Backing directly onto green space, this home offers a true move-in ready experience. The main floor boasts an updated kitchen, a comfortable living room with a gas fireplace, three bedrooms, and a bathroom featuring a jetted tub. The lower level provides even more living space with a large recreation room, convenient laundry facilities, a three-piece bathroom, and a practical mudroom with direct entry from the attached garage. This home has been thoughtfully updated with a updated kitchen, updated bathroom fixtures, durable LVT flooring throughout the main level, and a new furnace and hot water heater installed in 2021. Further enhancements include lead pipe replacement, electrical panel, humidifier, updated appliances, a smart thermostat, new lighting and window coverings, and the added security of cameras and an alarm system. Step outside to enjoy the tranquility of the private backyard, complete with a two-tier deck for relaxing and admiring the beautiful gardens filled with native plants. You'll also find a custom-built large shed and a mini shed, providing ample storage. The location offers excellent convenience, with easy access to all essential amenities and quick routes to the Red Hill Parkway and the QEW. (id:60626)
Royal LePage State Realty Inc.
2601 Seaside Dr
Sooke, British Columbia
OCEAN & OLYMPIC MTN VIEWS! Inspired 3 bed, 2 bath, 2032sf rancher w/bsmt on a sunny, sw-facing, beautifully treed & landscaped .98ac/42,689sf lot w/trails meandering thru the forest, fenced gardens & stream w/waterfall. Step thru the front door to the cathedral entry w/slate floors. Your gaze will be drawn to the uplifting views & gleaming oak floors awash in light thru a profusion of windows, enhanced by airy 17' vaulted ceilings. Living rm w/floor-ceiling granite fireplace opens thru sliders to the 569sf front view patio. Kitchen w/updated appliances & plenty of cabinetry/counter space + pantry. Dining rm w/Jotul woodstove is ideal for family dinners + bkfast nook w/forest views. 3 bedrooms incl primary w/walk-in closet & 4pc ensuite. 4pc main bath & laundry/mud rm. Down: large family rm & crawlspace for storage. BONUS: can be purchased furnished for turnkey move-in or rental! DBL garage/lots of parking. Live where the wilderness meets the sea & enjoy the finest in West Coast living! (id:60626)
RE/MAX Camosun
24 O' Connor Lane
Guelph, Ontario
Welcome to 24 O'Connor Lane! This is the home you've been waiting for. Gorgeous 3 bedroom detached in highly desirable Grange Hill East area. This is your perfect family home, situated in a beautiful family neighbourhood. First thing you'll notice is the rare double driveway with interlock, for those extra cars, and the extensive landscaping, front and back, a gardeners delight. Step onto the covered porch and head inside where you'll be greeted by the spacious and bright front foyer area, which includes a powder room and an indoor access to the 2 car garage. On the main level you have a lovely open-concept floor plan, with hardwood and ceramic flooring. Spacious living and dining room combo, overlooks the lovely yard. Enjoy the family-sized kitchen with plenty of cupboard and counter space, track lighting, double sinks and a lovely pantry. Don't forget the spacious breakfast area where you can eat and discuss your day, or enjoy family game night. It has a walkout to a large 27 x 16 deck, where you can take the party outside and invite some friends. As you head upstairs, be sure to stop in the oversized family room and enjoy the cozy corner gas fireplace, or soak in the natural light coming from the large picture window. This is a space where your family will certainly make many memories. On the 2nd floor you have 3 large bedrooms. The spacious Primary bedroom has vaulted ceilings, a 4pc ensuite and walkthrough double closets. Downstairs you'll find a beautiful finished basement, with large above grade windows and a walk-out to the private back yard with interlocking walkways and gorgeous landscaping. You will certainly enjoy every inch of this home. You are close to parks, playgrounds, schools, transit, and even the public library. Some upgrades include: Furnace/AC/Humidifier (2018), Metal Lifetime Roof with 50yr warranty, Hot Water Tank (rental 2025). (id:60626)
Exit Realty Hare (Peel)
383 Wetherald Street
Guelph/eramosa, Ontario
Price Improved! Welcome to your next home in the picturesque town of Rockwood! This beautifully R maintained 3 bedroom bungalow offers the perfect blend of comfort, charm, and functionality-ideal for families, downsizers, or first-time buyers. Step inside to find a bright and spacious main floor featuring generously sized bedrooms, a full bathroom, and a cozy, sun-filled living/dinette. The updated kitchen boasts ample cabinet space, modern appliances and stone countertops. The fully finished basement adds valuable living space, complete with a large rec room, additional full bathroom, laundry area, and plenty of storage. Whether you need space for entertaining, a home office, or a playroom, this lower level delivers lots of versatility. Nestled on a quiet street, this home is just minutes from Rockwood Conservation Area, scenic trails, schools, parks, and all the small-town charm this community has to offer. Commuters will appreciate the quick access to Guelph, Milton, and major highways. Don't miss this opportunity to own a move-in ready bungalow in one of Ontario's most desirable small towns! (id:60626)
Peak Realty Ltd.
102 Centre Street
Prescott, Ontario
Investor Alert: Turnkey Commercial Opportunity Looking for a hands-off investment with a reliable return? This well-maintained commercial building comes with a long-term tenant in place, currently on a 10-year lease with the option to renew for another 5 years. The owner is the tenant of this well-established business with over 20 years of history, offering peace of mind and stable rental income from day one. The property includes a dedicated parking lot at the rear for clients and is located in a high-visibility, convenient area---a smart addition to any investor's portfolio. Great tenant. Great location. Great building. What more could you ask for? Showings are available after business hours. Call now to schedule. Monday and Wednesday 7:00 am - -6:00 pm; Tuesday and Thursdays 7:00 am - 5:00 pm and Friday 7:00 am - 1:30 pm (id:60626)
RE/MAX Hometown Realty Inc
64 6383 140th Street
Surrey, British Columbia
Welcome to Panorama West Village, a beautifully maintained 4 bedroom, 4 bathroom townhouse in the highly sought-after Sullivan Station area-ideal for both families and investors. This spacious and functional home features a bright main floor with a generous living room, dining area, and two balconies. The separate kitchen is equipped with granite countertops, a large island, and stainless steel appliances, perfect for everyday living and entertaining. Upstairs, you'll find three bedrooms including the primary bedroom with a full ensuite, a second full bath, and laundry for added convenience. The ground-level bedroom offers a private ensuite, separate entry, and is outfitted with a fridge, microwave, and induction cooktop-previously rented for $1,000. EV Charging wall connection also included! (id:60626)
Stonehaus Realty Corp.
494 Old Ferguson Road
Huntsville, Ontario
A unique offering for your Commercial plans. Located within eyesight of Highway 11, this 4+ acre vacant lot is also in close proximity of the Town of Huntsville and Town of Bracebridge in the heart of Muskoka. Current zoning has NUMEROUS allowable uses. Driveway already established and building site cleared. Bring your ideas. Please see documents for survey and allowable uses. Zoned UBE. Urban Business Employment. (id:60626)
Sutton Group Muskoka Realty Inc.
383 Wetherald Street
Rockwood, Ontario
Welcome to your next home in the picturesque town of Rockwood! This beautifully R maintained 3 bedroom bungalow offers the perfect blend of comfort, charm, and functionality-ideal for families, downsizers, or first-time buyers. Step inside to find a bright and spacious main floor featuring generously sized bedrooms, a full bathroom, and a cozy, sun-filled living/dinette. The updated kitchen boasts ample cabinet space, modern appliances and stone countertops. The fully finished basement adds valuable living space, complete with a large rec room, additional full bathroom, laundry area, and plenty of storage. Whether you need space for entertaining, a home office, or a playroom, this lower level delivers lots of versatility. Nestled on a quiet street, this home is just minutes from Rockwood Conservation Area, scenic trails, schools, parks, and all the small-town charm this community has to offer. Commuters will appreciate the quick access to Guelph, Milton, and major highways. Don't miss this opportunity to own a move-in ready bungalow in one of Ontario's most desirable small towns! (id:60626)
Peak Realty Ltd.
188 Vermont Dr
Campbell River, British Columbia
Better than and new with no GST! Willow Point, 1,550 sq/ft rancher with fantastic extra features that are sure to impress. Spacious open concept 3 bedroom, 2 bathroom home offers a stone faced hearth in the living room with gas fireplace, gleaming kitchen beautifully finished with modern white cabinetry topped with quartz counters, center island, tile backsplash, Stainless KitchenAid appliances, gas stove is a chefs delight and pantry. Easy care vinyl plank flooring throughout. The king sized primary suite complete with a walk in closet and a 5 pc ensuite finished with quartz counters, double sinks, heated tile floors, a large soaker tub and custom tile with glass doors enclosed walk in shower with soothing rain head. The two other bedrooms are also a good size and the second full bath with tub/shower has heated flooring and quartz counters. This great plan offers front and rear covered patio's for year around enjoyment, landscaped with in ground sprinkler system and fenced. One of the best features is a 6 ft crawl space with exterior access. All interior doors have transom glass above, giving that extra elegance. Double car garage and RV parking in a wonderful neighbourhood. (id:60626)
RE/MAX Check Realty
434 Woodbine Avenue
Kitchener, Ontario
Aprx 2200 Sq Ft!! Come & Check Out This Very Well Maintained & Spacious Detached 4BR + 5WR Home. Comes With Fully Finished Basement With 2 Bedrooms, Private Kitchen & Washroom for extended families or Guest suites. Open Concept On The Main Floor With Spacious Living And Family Room & Breakfast Area!! Kitchen Is Equipped With Quartz Countertop & S/S Appliances!! Second Floor Offers 4 Good Size Bedrooms with 3 Full Washrooms. 2 Bedrooms With Ensuite Bath & Walk-in Closet; Other 2 bedrooms shares common washroom. Conveniently Located near major Highways, High Rated Schools, Plazas and other amenities. **Seller is willing to replace the Carpet with Hardwood Floor before closing*** (id:60626)
Homelife Silvercity Realty Inc.
1465-1550 Blackmore Road
Prince George, British Columbia
* PREC - Personal Real Estate Corporation. This remarkable 335.9 -acre property, spread across two titles, is located just north of town and less than 30 minutes from downtown Prince George. Featuring a meandering creek, multiple pastures, and valuable timber, this vast parcel offers a rare opportunity to create your dream homestead or embrace sustainable, off-grid living. Whether you're seeking a healthy, self-sufficient lifestyle or simply a peaceful retreat from the hustle and bustle of city life, this property is ideal for farming, ranching, or simply enjoying the serene beauty of nature. With ample room to cultivate your own vision, the possibilities are endless. Start your journey to a sustainable future today! (id:60626)
Exp Realty

