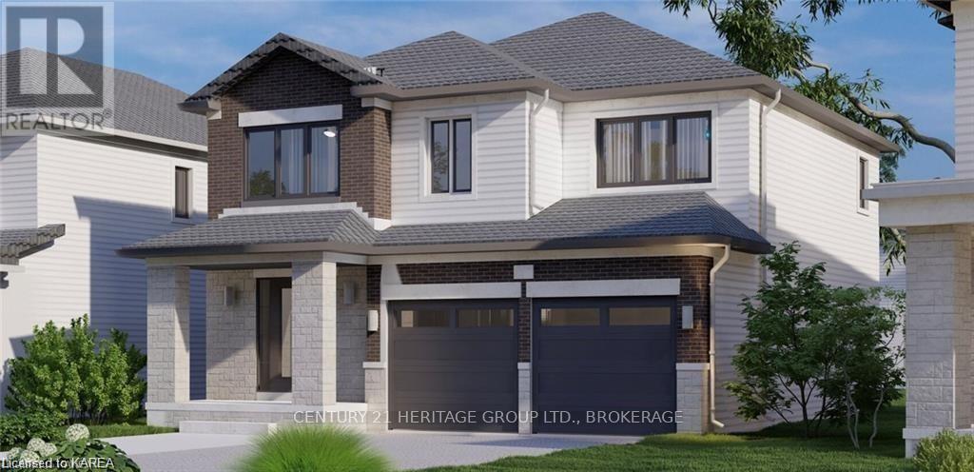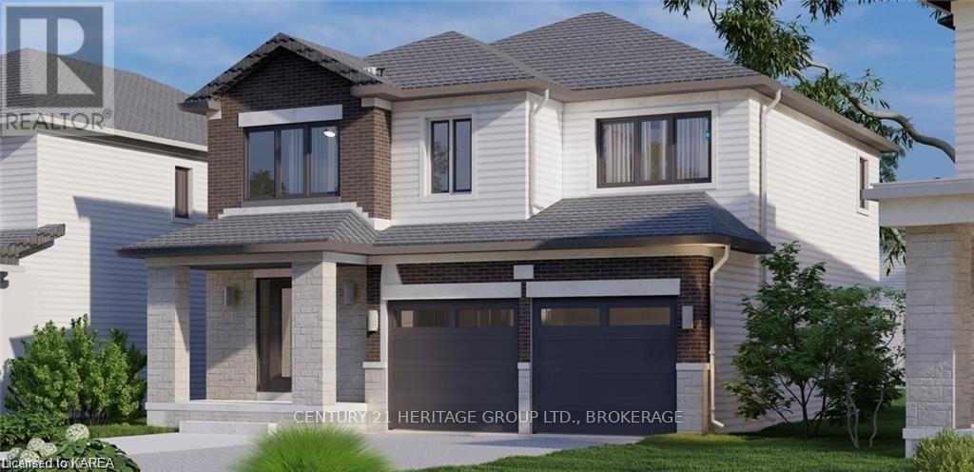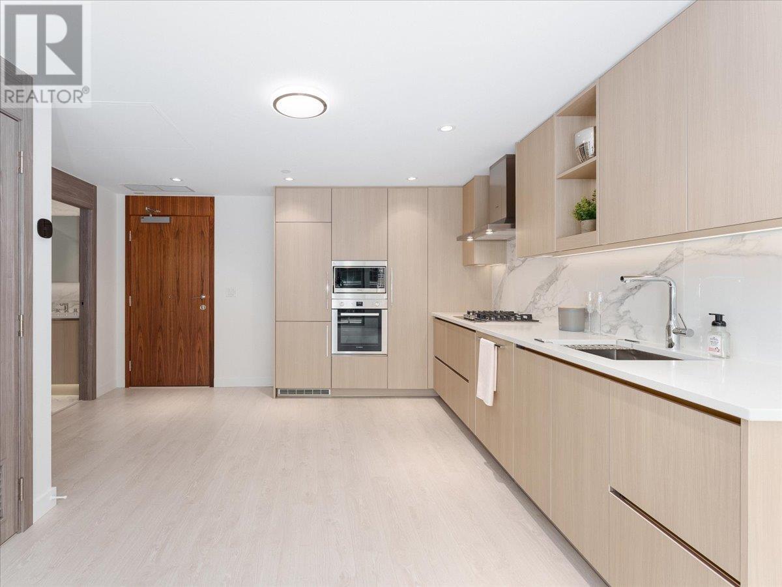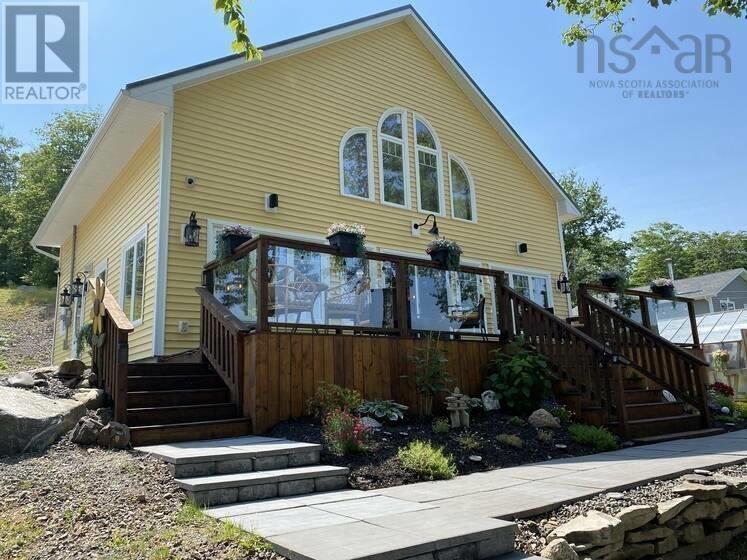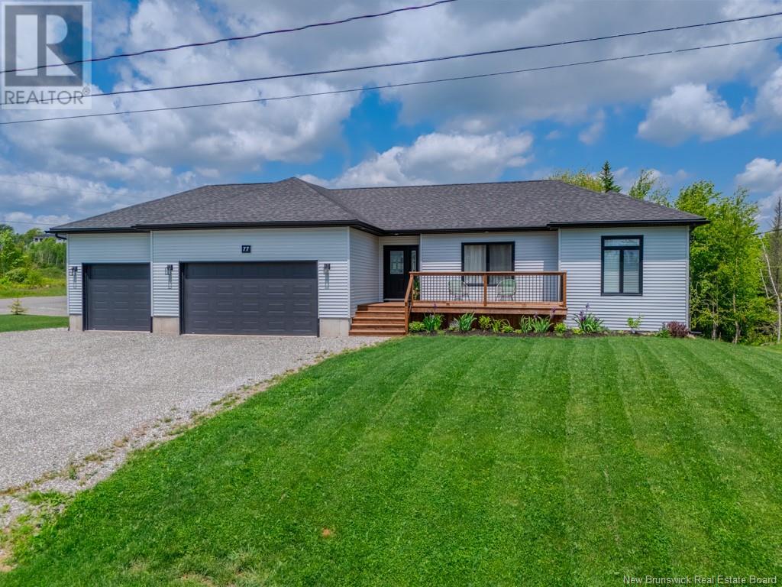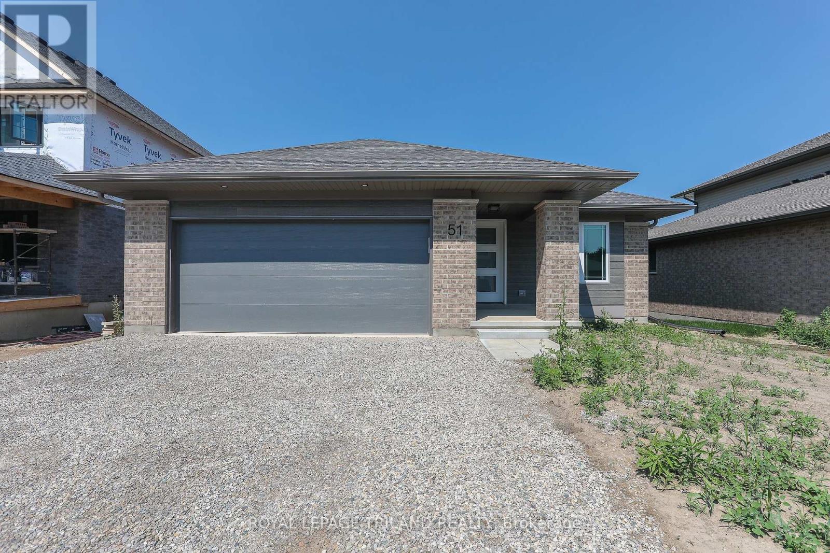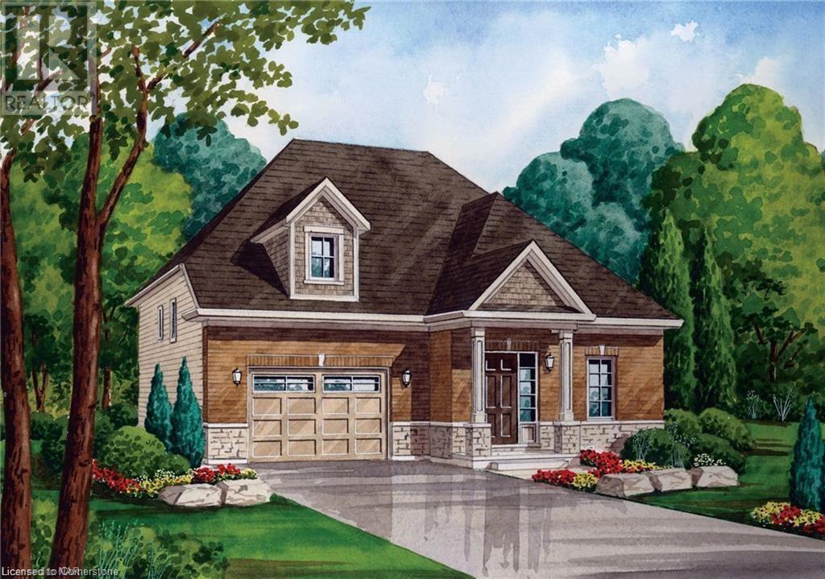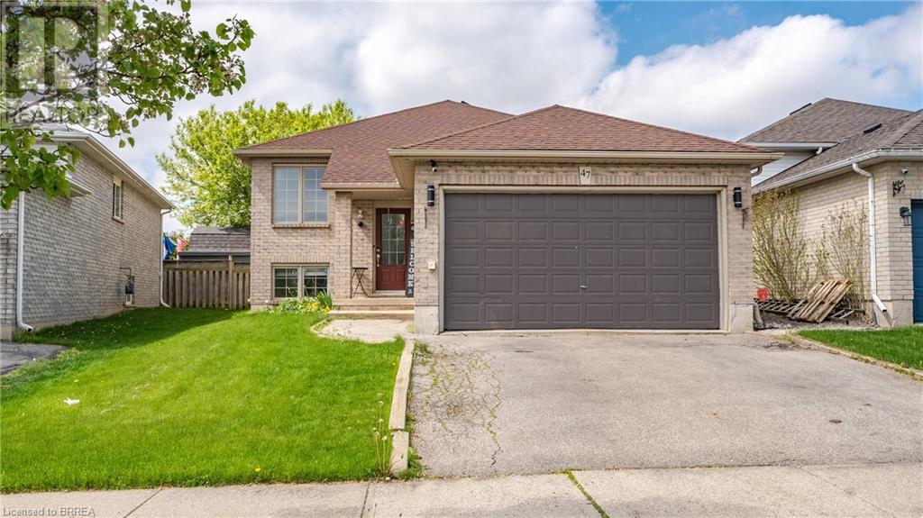5 5255 201a Street
Langley, British Columbia
Wow! Fantastic townhome in small 18 unit development that has just undergone nearly COMPLETE INTERIOR RENOVATION. All new flooring, kitchen and bathroom cabinets, fixtures, newer appliances & more. Shows like new inside! Outside offers fenced front yard with near new fencing & gate, near new roofs and rear access to oversize double tandem garage with room for small workshop. Ultra convenient location on same block as Nicomekl Elementary School, and walking distance to park, shopping, restaurants, transit and everything you need, plus plenty of open street parking nearby on quiet 201A and 53rd! Super clean and move in ready! Excellent development with low maintenance fee. (id:60626)
2 Percent Realty West Coast
46 Dusenbury Drive
Loyalist, Ontario
Welcome to the Havenview from Golden Falcon Homes in Golden Haven. This 3 bed / 2.5 bath home is 1899 sq/ft, The Havenview has laminate flooring and a custom kitchen that features quartz counters. A spacious family room offers the comfort and sophistication that is expected from Golden Falcon Homes. The primary bedroom has 2 closets and ensuite bath. There are 2 more bedrooms, &contemporary bathroom. The option to finish the basement to include an extra bedroom, ensures ample space for family. Character accents, stone enhancements, and a modern design grace the exterior, while a covered porch and attached garage enhance the appeal. Located minutes from schools, parks, Kingston and the 401, this location is ideal and convenient. With occupancy early July you can personalize this build with your personal taste and preferences. Discover the Havenview where every detail is meticulously crafted for those who seek a lifestyle that harmonizes modern luxury with the warmth of a family home (id:60626)
Century 21 Heritage Group Ltd.
47 Dusenbury Drive
Loyalist, Ontario
Welcome to the Havenview from Golden Falcon Homes in Golden Haven. This 3 bed / 2.5 bath home is 1899 sq/ft, The Havenview has laminate flooring and a custom kitchen that features granite counters. A spacious family room offers the comfort and sophistication that is expected from Golden Falcon Homes. The primary bedroom has 2 closets and ensuite bath. There are 2 more bedrooms, &contemporary bathroom. The option to finish the basement to include an extra bedroom, ensures ample space for family. Character accents, stone enhancements, and a modern design grace the exterior, while a covered porch and attached garage enhance the appeal. Located minutes from schools, parks, Kingston and the 401, this location is ideal and convenient. You can personalize this build with your personal taste and preferences. Discover the Havenview where every detail is meticulously crafted f for those who seek a lifestyle that harmonizes modern luxury with the warmth of a family home (id:60626)
Century 21 Heritage Group Ltd.
1187 8671 Hazelbridge Way
Richmond, British Columbia
Welcome to Picasso at Galleria by Concord Pacific, Richmond´s renowned master-planned community! This One Bedroom plus Den Suite, seamlessly combines timeless design with smart living features, including Bosch appliances, built-in organizers, smart-thermostat, central A/C & heating, 1 EV Parking Stall & 1 Premium Bike/Storage. Steps away to Capstan Skytrain Station. Resort inspired amenities to include indoor pool, hot tub, sauna/steam, clubhouse, exercise centre, yoga room, study lounge, music room and concierge. Enjoy on-site retail, a tranquil 2-acre community park, dining, schools, Union Square, Canadian Tire, Yaohan Centre all within minutes of your doorstep. Experience the art of living, stay connected, and call Picasso, Galleria, your home. Open House Thursday, June 5, 4-6pm and Saturday, June 7, 2-4pm. GST Included in Price! (id:60626)
RE/MAX Crest Realty
38 Sunset Lane
Goshen, Nova Scotia
Ever dream of owning your own year round lake house? This property is ideal for just that! Located in the community of Goshen just outside of Antigonish, this property sits on Pringle Lake offering 160 feet of water frontage, your own aluminum 48 ft dock, immaculate landscaping, a greenhouse, a detached garage (24x22), a storage shed, sunroom (14x16) with a deck on the lake AND there is even a part of the property dedicated for guests! In a cleared area at the top of the driveway, there is an "RV lot" for guests to park. Priced well below appraisal value, dont hesitate to view this stunning property! (id:60626)
Pg Direct Realty Ltd.
404 6900 Pearson Way
Richmond, British Columbia
Welcome to Intracorp´s latest masterpiece, where peaceful riverside living meets modern convenience. Nestled near the Richmond Oval, this bright inner courtyard Junior 2-bedroom, 1-bath home offers an open-concept layout with zero wasted space. Step outside to your exclusive 300+ sqft private deck, perfect for lounging, BBQs, and year-round entertaining. Inside, enjoy premium finishes, including SS Bosch appliances, A/C with NEST thermostat, Lutron LED dimmable lights, Caesarstone countertops, and roll-out blinds. The spa-inspired bathroom features dual sinks for added functionality. Resort-style amenities include a karaoke room, basketball court, digital darts, poker table, motorized mahjong, two guest suites, EV charging stations, and more. Open House July 26 Saturday 2:00-3:30 PM Open House Saturday June 21st 2:00 PM -4:00 PM (id:60626)
Royal Pacific Realty Corp.
77 Meadowlark Drive
Quispamsis, New Brunswick
Phenomenal home in the highly sought after Fernwood Sub division. This beauty sits at the corner of Meadowlark Dr. and Merlin Dr. allowing it to have a driveway off each street. The house sits beautifully on one and a half lots. You'll love the convenience of the insulated the three car garage with lots of shelving. Lots of space to accommodate your cars and all the toys. The main floor of the house features an open concept living, dining and kitchen area. The living room has a recessed ceiling, electric fireplace on the ship lapped wall, the kitchen has a centre island, walk in pantry, back splash and beautiful gleaming stainless appliances. The dining area has an efficient ductless mini split and provides access to the rear deck. One end of the house has two generous bedrooms separated by the main floor bath. The other end of the home has the primary bedroom with recessed ceiling, a full double vanity ensuite and a large walk in closet. The lower level boasts a very large family room, the second ductless mini split, a fourth bedroom and the third full bathroom, complete with laundry facility. There is a mechanical room with set tub, central vac and ample storage space. There is also a convenient walk out from this level to the the back yard. Oh, and did I mention that its within walking distance to Chris Saunders Memorial School (k-5), Quispamsis Middle School (6-8) and Ecole des Pionniers (k-5). (id:60626)
Exit Realty Specialists
51 White Tail Path
Central Elgin, Ontario
Step into life at 51 White Tail Path in the desirable Eagle Ridge neighbourhood by Doug Tarry Homes! This lovely Glenwood model bungalow offers 1,276 sq. ft. of thoughtfully designed living space with a double car garage, perfect for first-time buyers or anyone looking to simplify with single-floor living. Inside, you'll find 2 bedrooms, a full 4-piece bathroom, a handy laundry closet, and a bright, airy living area with vaulted ceilings. The open-concept kitchen is both stylish and functional, featuring a 6 foot quartz-topped island (with garbage pull-out!) with breakfast bar and a spacious walk-in pantry. Luxury vinyl plank flooring flows throughout the main areas, while plush carpeting keeps the bedrooms cozy and inviting. The primary suite includes a walk-in closet, a separate linen closet, and a private 3-piece ensuite.The basement is a blank slate, ready for your vision whether that's a rec room, hobby space, home office, or all three with rough-ins already in place for an additional 4-piece bathroom. And now, there's a brand-new back deck, perfect for enjoying the outdoors.Set in a peaceful corner of south St. Thomas, this home is steps from scenic trails and just minutes from Parkside Collegiate, St. Joes High School, Fanshawe College, and the Doug Tarry Sports Complex. Built by Doug Tarry Homes, every home here is Energy Star Certified and Net Zero Ready and with their First Time Home Buyer Promotion, owning your first home is more achievable than ever. Don't miss this opportunity book your private showing today and see what life could look like at 51 White Tail Path! (id:60626)
Royal LePage Triland Realty
180 Ricardo Ranch Avenue Se
Calgary, Alberta
You will NOT find another income property like this! This is the INVESTORS DREAM and a “ONE-OF-A-KIND” floorplan, which can’t be beat! This property can be sold as a half duplex (as listed) or as a full fourplex with the other side being available for sale as well! Let me tell you why you’ll never find another property this good! 1) Split furnace rooms! Imagine that! Each tenant has their own furnace room! Guess what happens when you split the furnace rooms? You have PLENTY ROOM FOR 2) THE BEST 2 BED 2BATH BASEMENT LEGAL SUITE ON THE MARKET! Spacious and inviting, you would never believe how smartly laid out this suite is! Tenants will ADORE it! 3) State of the art heating system which includes hot water on demand and IBC Air Handler home heating means you save money utilities! 4)Unbelievable upstairs featuring 4 bedrooms and 3 FULL BATHROOMS, which brings the entire home to a WHOPPING 6 BEDROOMS AND FIVE FULL BATHROOMS! The main floor bed and FULL BATH combo is perfect for aging parents and multi generational living. 5) Spacious lot with plenty of room for a garage and 6) just a hop, skip, and a jump from the gorgeous Logan’s Landing pond and park! 7) All of this in the most tastefully decorated swanky light, white, and bright floorplan!!! Call today for your private showing! (id:60626)
Exp Realty
768 Burwell Street
Fort Erie, Ontario
Welcome to your opportunity to customize and own a brand new home in the charming town of Fort Erie, Ontario. This vacant lot offers a prime location for building your dream home – a modern, stylish 3-bedroom raised bungalow designed with comfort and functionality in mind. Situated in the heart of Fort Erie, this lot is nestled in a peaceful neighborhood, offering a serene retreat while still being conveniently close to many amenities. Enjoy the best of both worlds with easy access to schools, parks, shopping centers, dining options, and more, all within a short distance. This is your chance to own a brand new home tailored to your tastes and preferences. Take advantage of this rare opportunity to build your dream home in Fort Erie. Contact us today to learn more about this vacant lot and the proposed design for the 3-bedroom raised bungalow. Don't miss out on the chance to make this your own piece of paradise in Ontario! (id:60626)
Royal LePage Burloak Real Estate Services
47 Brewster Way
Brantford, Ontario
Welcome to 47 Brewster Way - you will not want to miss bright and light filled raised ranch! Boasting 3+1 bedrooms, 2 bathrooms with loads of space and is located on a quiet street within the Shellards Lane neighbourhood, close to schools & parks and is absolutely perfect for the growing family! Perfectly designed with an ideal floor plan for day-to-day function as well as for entertaining, from the welcoming living room to the beautiful eat-in kitchen that is very tastefully finished with the two-tone cabinetry while providing plenty of workspace and storage. Summer BBQ-ing is made nice and easy with the sliding patio doors that lead right out onto the deck. Three bedrooms and the stunning 5pc bathroom complete this level. The lower level boasts the party-sized finished rec room, perfect for cozy movie nights by the fireplace as well as for large family gatherings, there is also a very generously sized 4th bedroom, a three-piece bathroom and an abundance of storage space with room left over to create a 5th bedroom, home office or gym. Carpet free. This one will definitely not last long! (id:60626)
RE/MAX Twin City Realty Inc
47 Brewster Way
Brantford, Ontario
Look No Further! You won't want to miss this spacious 3+1 bedroom, 2 bathroom raised ranch! Located on a quiet street within the Shellards Lane neighbourhood, it's close to schools & parks and absolutely perfect for the growing family! Bright and light filled throughout and boasting an ideal floor plan for day-to-day function as well as for entertaining, from the welcoming living room to the beautiful eat-in kitchen that is very tastefully finished with the two-tone cabinetry while providing plenty of workspace and storage. Summer BBQ-ing is made nice and easy with the sliding patio doors that lead right out onto the deck. Three bedrooms and the stunning 5pc bathroom complete this level. The lower level boasts the party-sized finished rec room, perfect for cozy movie nights by the fireplace as well as for large family gatherings, there is also a very generously sized 4th bedroom, a three-piece bathroom and an abundance of storage space with room left over to create a 5th bedroom, home office or gym. Carpet free. This one will definitely not last long! (id:60626)
RE/MAX Twin City Realty Inc.


