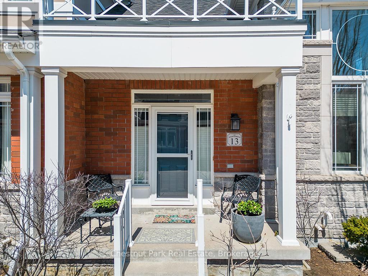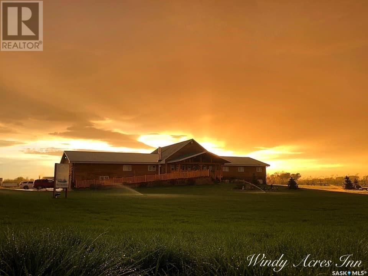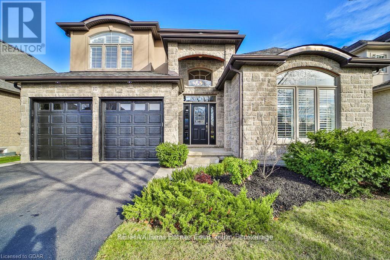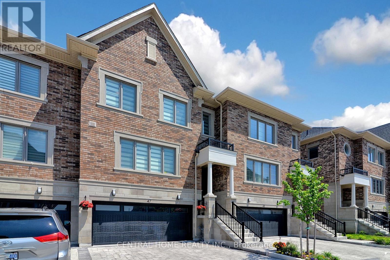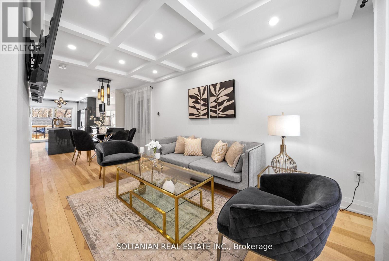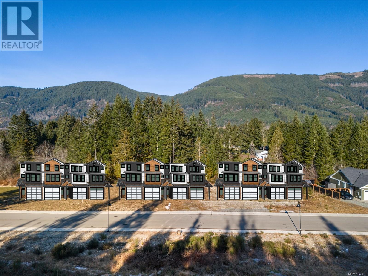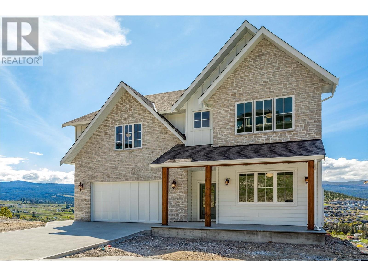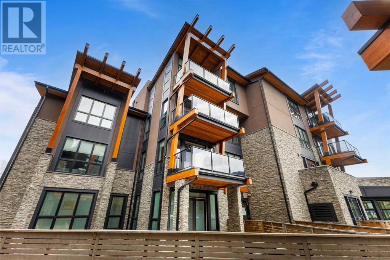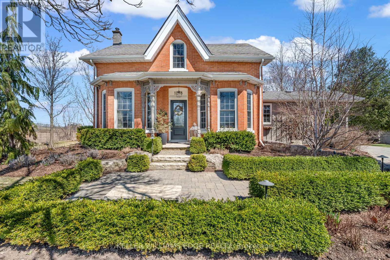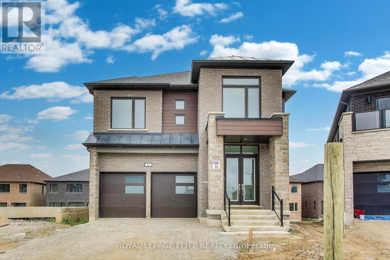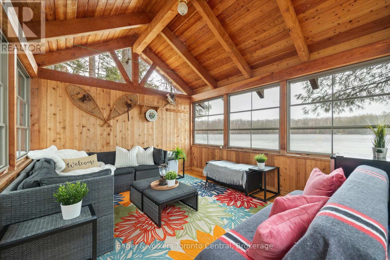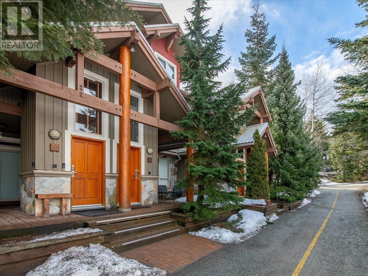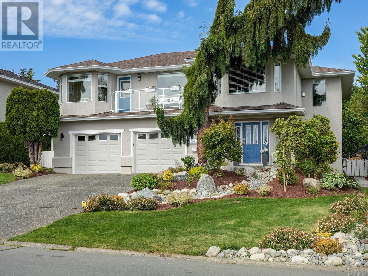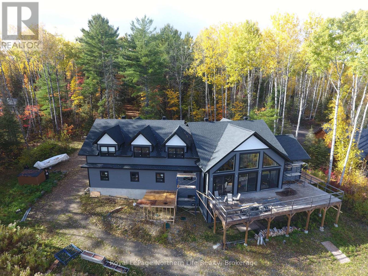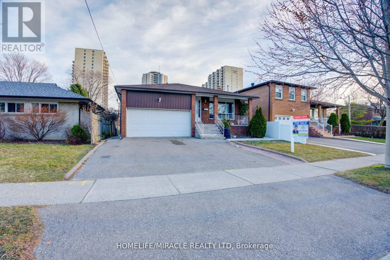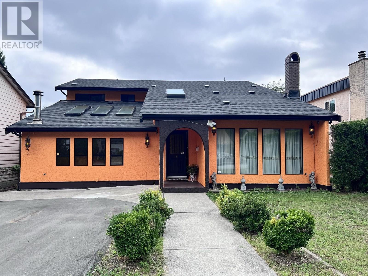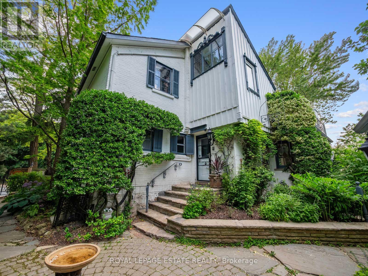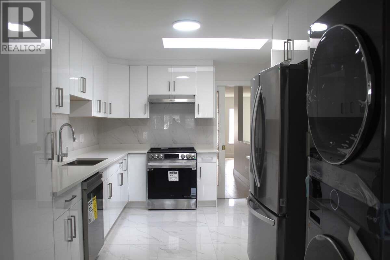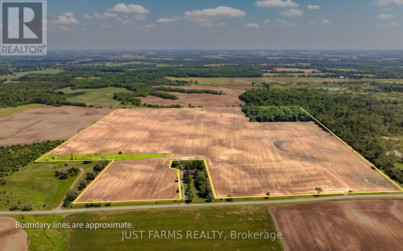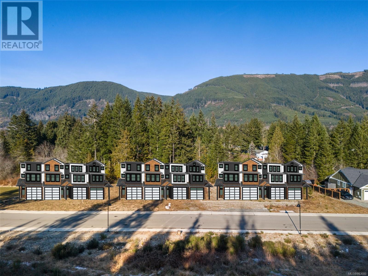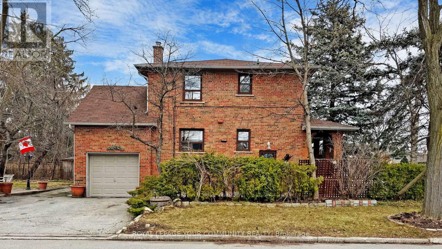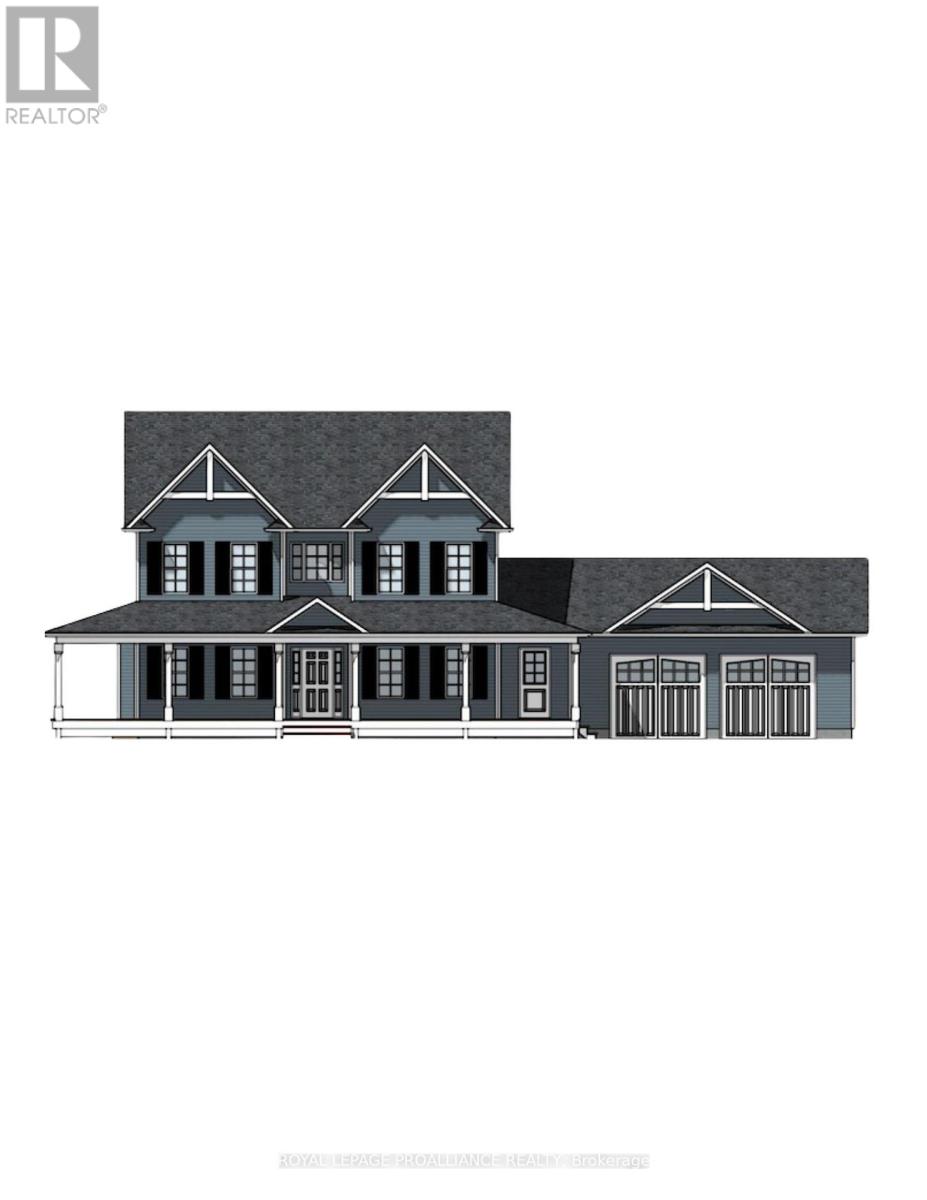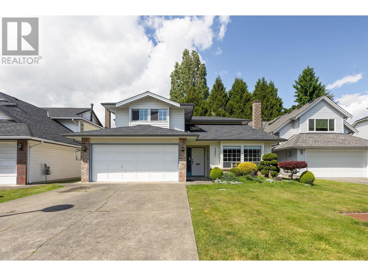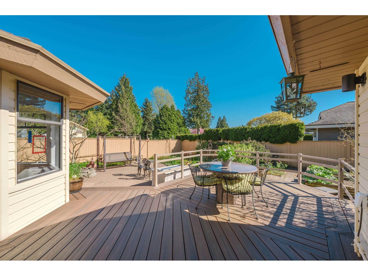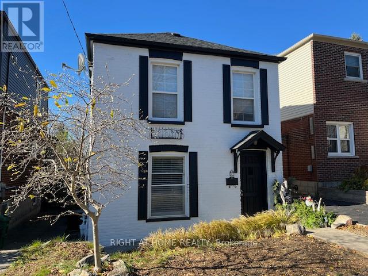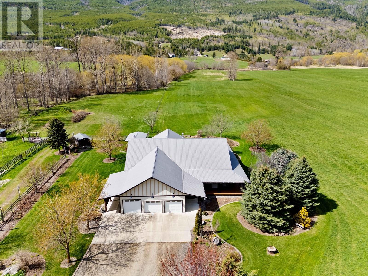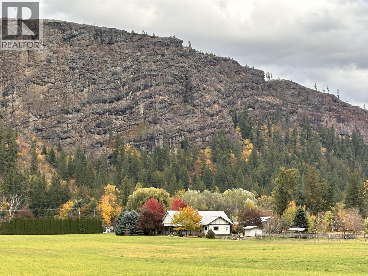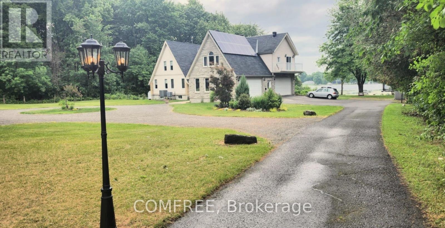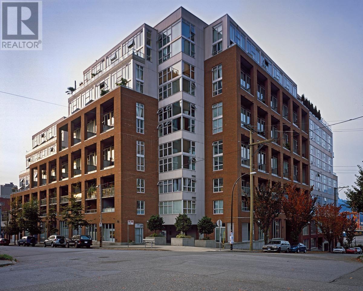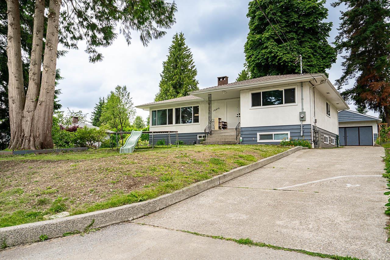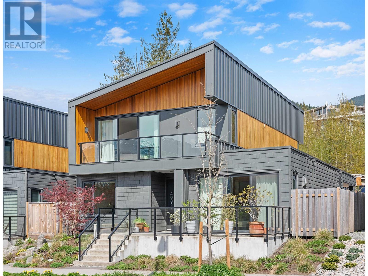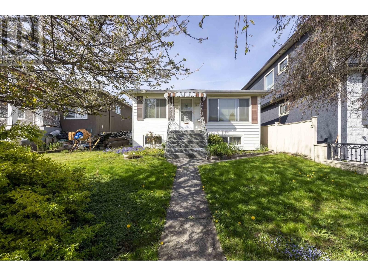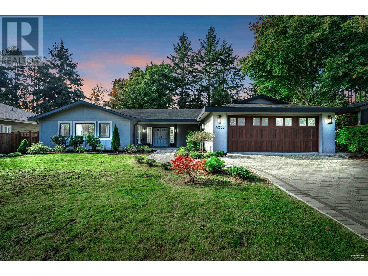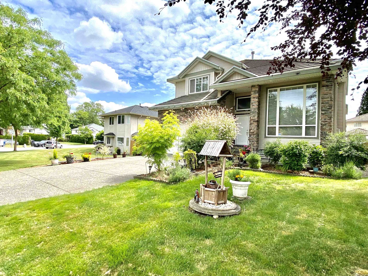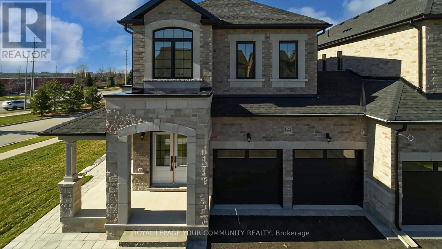6954 Shiloh Road
Clarington, Ontario
An exciting opportunity to own a custom-built, energy-efficient home nestled on a secluded 11-acre lot. This property offers the perfect blend of privacy, comfort, and sustainability, surrounded by mature trees. Inside, you'll find a beautifully updated kitchen with a walkout to a spacious deck, perfect for entertaining or enjoying quiet mornings surrounded by nature. The home's timeless character is enhanced by hardwood floors throughout, crown moldings, French pocket doors, and upgraded trim. You can also cozy up beside several of the home's fireplaces. One of the standout features? A show-stopping primary bathroom that brings luxury and relaxation to a whole new level. This home also features many custom-built-ins, an LED pot lighting system, and a versatile heated loft above the garage with a bathroom. This space is currently used as a home office, but it could easily be transformed into a studio or guest suite. Additional features include a geothermal furnace, offering highly efficient, eco-friendly heating and cooling with significantly reduced utility costs year-round. The property also includes 1.3 km of groomed trails that wind through the woods, perfect for soaking in the natural beauty that surrounds you. And if you've ever dreamed of tapping your own trees, this property offers the opportunity to harvest your own maple syrup, with an average yield of about 45 litres per year. This is a rare opportunity to own a peaceful, energy-conscious home while still having easy access to modern comforts. (id:60626)
RE/MAX Rouge River Realty Ltd.
2955 Spuraway Avenue
Coquitlam, British Columbia
BEAUTIFUL 4 bedroom Post and Beam style home located in highly desirable RANCH PARK neighbourhood. Extensively updated throughout featuring kitchen with over 11 foot Corian waterfall island, luxury vinyl plank flooring, gorgeous vaulted ceilings throughout, thermal windows, roof, perimeter drain tiles, steam shower, EV ready and much more. 2 bedroom in-law suite below is ideal for extended family or mortgage helper. All of this on an incredible 10,140 sqft lot. Amazing landscaping throughout featuring large 277 sqft rear sundeck which is ideal for entertaining / relaxing. Nearby access to coveted Charles Best Secondary, Hillcrest Middle, Ranch Park Elementary & SFU. Near Mundy Park, Coquitlam Centre and transit. This is the one! (id:60626)
Sutton Group-West Coast Realty
13 Collship Lane
Collingwood, Ontario
For Sale: 13 Collship Lane, The Shipyards, Collingwood 3 Beds | 4 Baths | Underground Parking for 4 | Private Elevator. Welcome to luxury living in the heart of Collingwood's prestigious Shipyards community. This beautifully designed 3-bedroom, 4-bathroom home offers the perfect blend of elegance, comfort, and convenience-just steps from the waterfront and vibrant downtown. Featuring high-end finishes throughout, this spacious home boasts a thoughtful open-concept layout ideal for entertaining or relaxing in style. The gourmet kitchen flows seamlessly into the dining and living areas, complete with stylish fixtures and premium materials. Enjoy effortless access with a private elevator connecting all three levels-from the lower level with an impressive underground garage with parking for 4 vehicles, up to the second floor. Each bedroom is generously sized, with the primary suite offering a luxurious ensuite and ample closet space. Whether you're enjoying the nearby trails, cafes, or marina, 13 Collship Lane offers the best of Collingwood living in a refined, low-maintenance home. Don't miss this rare opportunity to own a one-of-a-kind property in The Shipyards. Floor plans attached (id:60626)
Chestnut Park Real Estate
21151 Warden Avenue
East Gwillimbury, Ontario
Escape to the countryside while staying connected to the city with this beautiful 25-acre parcel in East Gwillimbury. Ideally located with quick access to Highway 404, this exceptional property offers a rare opportunity to build your dream country estate, invest for future development, or simply enjoy the serene rural lifestyle. The existing 4 bedroom Farm House is in need of repair but does provide spacious living quarters for 2 separate rental units, while the detached 6-car garage and expansive workshop are perfect for hobbyists, contractors, or storage needs. A standout feature is the massive 32' x 100 structure ideal for storage, a future equestrian facility, or a variety of other uses. The land boasts dual road frontage (Warden Ave & Holborn Rd), a picturesque 3/5-acre pond, and gently rolling open acreage. Utility ready with Enbridge Gas & Bell Fibre available at the road. Whether you're a builder, investor, or nature enthusiast, this is a must-see property with endless potential. (id:60626)
Coldwell Banker The Real Estate Centre
Windy Acres
Orkney Rm No. 244, Saskatchewan
Unbelievable investment opportunity in Yorkton! Windy Acres Inn Bed and Breakfast is a very well known and wildly popular place to stay in the area! From hunters, sports teams, weddings, contract workers, golf and play, retreats, and more - this Inn has a repeat business connection. Minutes from the City of Yorkton on almost 20 acres this "lodge" boasts over 6100sqft on the main floor and the same on the lower level walk out. There is an owner private wing, so this is also your home (if you wish). In total 17 bedrooms and 22 bathrooms, two recreation spaces (lower level has held many corporate meetings with complimentary use of screen and projector, tables and chairs or a comfy setting providing couch seating), two laundry rooms, one massive kitchen (complete with 86 drawers!), office, a fireplace on each level, heated triple car attached garage, heated sunroom, large lower level mud room (perfect for sledders and their equipment) and front covered deck. Options perhaps a care home, large family home, etc Every attention to detail in this build is evident! The pump house is insulated, central air cools the entire building and electronic controls monitor your septic system and 5000gal holding tank. A comprehensive alarm system is there to protect you and your customers (strobe lights, emergency lights in halls and bedrooms and motion sensors), smoke detectors, running toilets, etc. There is a 1400sqft heated shop with a 576sqft enclosed lean-to. There is a 5000 kilowatt back up generator in the lean-to so you always have peace of mind. There are 5 electrified camping spots, a play center and kids sand pit, a fire pit gathering spot and large open space for your event tents. The possibilities are endless and many opportunities to make this "lodge" as unique as you are. Turn key business with bookings well into 2025-2026. The reputation of Windy Acres has been set to a gold standard. Information package available (id:60626)
RE/MAX Blue Chip Realty
10 Bright Lane
Guelph, Ontario
Welcome to 10 Bright Lane!!! A Luxurious Family Retreat in Guelphs Prestigious Pineridge/Westminster Woods Community Located in one of Guelphs most desirable neighbourhoods. This home is a true modern masterpiece that combines style, function, and an abundance of luxury. Offering four spacious bedrooms, ensuring every family member enjoys the ultimate in comfort and privacy, the home has been thoughtfully renovated and meticulously maintained, featuring three elegant bathrooms, each designed with modern finishes, Every step reveals thoughtful design, from beautiful hardwood flooring that graces the living and dining areas to the harmonious layout extending to the second floor. The kitchen, a masterful designed, stands as the centerpiece of the home with a large center island and an expansive eating area, illuminated by chic lights. This space is perfectly crafted for culinary creations and engaging conversation. The adjacent living room, beneath soaring cathedral ceilings and anchored by a cozy fireplace, promises warmth and relaxation for family and guests. The main-level primary suite is a testament to luxury, featuring a beautifully designed bedroom with an elegant accent wall. It is private sanctuary, with a fully furnished walk-in closet that boasts an expansive wardrobe complete with accessories a dream come true for organization and style. The luxurious 3-piece ensuite features a relaxing bathtub and separate shower, offering a serene retreat for ultimate comfort. The main floor is not just about aesthetic charm; Convenience meets sophistication with the inclusion of a well-appointed laundry room, offering direct access to the garage for everyday ease.Downstairs, the fully finished basement offers a recreation space like no other. Designed with both enjoyment and functionality in mind, it includes a dedicated children's playground area ideal for young ones to play and explore. (id:60626)
Keller Williams Home Group Realty
47 Divon Lane
Richmond Hill, Ontario
This stunning luxury freehold townhome, one of the largest homes in the exclusive Sapphire of Bayview Hill development in the prestigious Bayview Hill neighbourhood, offers an exceptional blend of sophistication, comfort, and convenience, featuring 9-foot ceilings and gleaming hardwood floors throughout, with extensive upgrades such as a custom-designed kitchen with premium quartz countertops, a beautiful stone waterfall island with a breakfast bar, and spa-inspired bathrooms that create a serene retreat; the open-concept main floor seamlessly connects the living room, dining room, kitchen, and family room, enhancing functionality and flow for everyday living, while the home offers 4 spacious bedrooms, each with its own ensuite, ensuring privacy and convenience for family members and guests, with the master bedroom serving as a sanctuary complete with a luxurious 5-piece ensuite and a generously sized walk-in closet; additional highlights include a double car garage, a large storage room, and an abundance of natural light pouring through large windows, creating a bright and inviting atmosphere throughout the home; ideally located in a family-friendly area zoned for top-ranked schools such as Bayview Elementary and Bayview Secondary, this home provides easy access to shopping, dining, entertainment, parks, community centres, and public transportation, including highways 404/407, Go Station, YRT, Walmart, groceries, and more, offering the perfect blend of luxury, convenience, and prime location in the highly sought-after of Bayview Hill in Richmond Hill. (id:60626)
Central Home Realty Inc.
1a Normandy Boulevard
Toronto, Ontario
Nestled in the heart of the Upper Beaches, this stunning custom renovated 3+1bedroom, 4-bathroom detached home seamlessly blends modern elegance with family-friendly charm. Open-concept layout on the main floor. Living area boasts a coffered ceiling, a large window that floods the space with natural light, and sleek glass railings throughout, adding a touch of sophistication.The chefs dream kitchen is designed for both function and style, featuring custom cabinetry, elegant stone countertops, a center island, and a bright breakfast area with seamless access to expansive deck overlooking backyard. This tranquil outdoor space is perfect for enjoying quiet relaxation. The primary bedroom is a true retreat, complete with a built-in closet and a luxurious 4-piece modern ensuite, offering both comfort and style. The professionally underpinned basement impresses with its 8-foot ceilings, offering a versatile entertainment or recreation area, plus a 1-bedroom suite with a full washroom ideal for extended family or guests. A rough-in for a wet bar adds even more potential for customization.This home provides ample space for growing families, with thoughtful design elements ensuring comfort and style. Renovation includes but not limited Entire building was tore down, structure reinforced by structure engineer instructions and Rebuilt, new: flooring, windows, furnace, A/C, kitchen, Quartz countertops, faucet, appliances, bathroom, insulation, landscaping, deck, pot lights, glass railings, retaining wall, garage door & more! The semi-detached garage at the rear offers parking for 1 car, while the quiet, tree-lined streets of this desirable neighborhood enhance the charm and tranquility of this unique property. Don't miss the opportunity to enjoy luxurious modern living in a coveted community! Steps to parks, TTC, With excellent schools very close to this home, your kids will get a great education in the neighbourhood., Bowmore P.S. (JK-8, French immersion). (id:60626)
Soltanian Real Estate Inc.
118 Edgewood Dr
Lake Cowichan, British Columbia
This multi-family development site is located in Trails Edge Lake Cowichan, offering a prime 29,819 sq. ft. (0.68-acre) lot. The site is currently cleared, level, and primed for development, with a preliminary plan in place for a 12-unit townhouse project. Significant approvals have already been secured allowing for quick commencement of construction. The townhouse design features expansive garages with a 3-piece bath on the main floor, open living spaces and a powder room on the second floor, and 3 bedrooms along with two bathrooms on the third level. Each unit will offer stunning mountain and trail views, with patios at the rear overlooking the natural landscape. The large garages provide ample space for storing recreational equipment, such as boats and lake toys, throughout the year. Lake Cowichan is a vibrant community, renowned for its scenic beauty and year-round recreational opportunities. This property presents an excellent investment opportunity for discerning buyers. (id:60626)
RE/MAX Generation (Lc)
1561 Fairwood Lane
Kelowna, British Columbia
One of a kind designer new home with superb unobstructed views of Okanagan Lake, city of Kelowna, mountains, vineyards and big blue skies. This jaw dropping designer home by local builder Chelsea Homes is filled with high-end finishes and materials, endless attention to detail, and thoughtful design elements that will have you checking out every corner of every room. With 5000 sq ft over 3 levels of comfortable living spaces, this grand home offers ample space for a large family, including 4 large bedrooms on the upper floor, a main level bedroom/office, 1 bedroom in the lower level for the main home + a spacious and bright 2 bedroom LEGAL SUITE. The main floor kitchen is an entertainer's dream, with face framed cabinetry, spectacular upscale appliances by Hallman, an amazing butler's pantry, and a wall of view windows to provide extra inspiration. The main living room is a central focal point, with an open 2 storey ceiling with top to bottom view windows and a soaring plaster fireplace. Upstairs, the primary suite is one of the nicest around, with more big views, a private deck, huge walk-in closet/dressing room and a spectacular primary bathroom. The lower legal 2 bedroom suite is large, bright, and very nicely finished, providing an excellent rental suite or additional family space. This home must be visited to be fully appreciated - make an appointment with your agent today! Price +GST (id:60626)
Century 21 Assurance Realty Ltd
3574 Golden Orchard Drive
Mississauga, Ontario
Fantastic Opportunity To Own A Rarely Offered Property In Coveted Applewood Hills! Premium 48.74' X 195.49' Pie Shaped Lot Backing Onto Park, Generous Sized Living, Dining, Principal Rooms, Hardwood Flooring Throughout! Family Size Eat-In Kitchen. Ground Level Family Room Boasts A Walk-Out To A Backyard Oasis With Inground Pool And Park View, Fully Fenced Backyard, Near All Amenities And Scenic Trails, Top Rated Schools Nearby! Awaits Your Personal Touch! Currently rented for 8.5k *For Additional Property Details Click The Brochure Icon Below* (id:60626)
Ici Source Real Asset Services Inc.
102, 101a Stewart Creek Rise
Canmore, Alberta
Welcome to the beautiful Canmore Renaissance. This stunning 3 bed, 3 bath ground level unit is conveniently located in the Abruzzo building. Offering exceptional mountain views along with unmatched accessibility & high-end finishes. This 2083 SQFT unit offers the very best of mountainside living. Featuring a stunning open concept kitchen & family room - highlighted by TONS of natural sunlight and a cozy gas fire place - this space is absolutely breath taking. The large island and super functional kitchen offer granite counter tops, high-end Wolf built-in appliances, surrounded by captivating cabinetry (with tons of storage) making this space perfect for entertaining friends & families of all sizes! The massive master bedroom is the perfect place to unwind at the end of a long day on the trails or slopes, including a generously sized walk-in closet & spa inspired (5) piece master ensuite with a large walk-in shower, and stand alone soaker tub - an absolute oasis! Down the hall you will find a (2) piece bathroom & large laundry room, along with two additional guest bedrooms & a (4) piece bathroom. You will love the easy access to the fitness centre & rec room (just outside your door) + elevator access taking you directly to the heated underground parkade (this unit offers an assigned double tandem parking spot). Other mentionable features include: High end engineered hardwood floors (with in-floor heat throughout), LARGE ground level patio (with gas rough in for BBQ), convenient street parking just outside your door. Recently renovated & exceptionally well maintained unit - pride in ownership shown throughout. YOU DON’T WANT TO MISS THIS ONE! - Book your showing today! (id:60626)
Exp Realty
1288 Brock Road
Hamilton, Ontario
This beautiful 3+1 bedroom, 3 bathroom brick farmhouse, originally built in 1870, features 2600sqft of living space that has been thoughtfully curated over the years. Located directly across from Strabane Park and close to Gullivers Lake, it offers convenient access to Hwy 6, 401, and 403. The home has received four White Trillium and two Pink Trillium awards for its beautifully landscaped gardens and has been featured in three films. Inside, you'll find original pine plank flooring in the family room, office, and three upstairs bedrooms. The primary bedroom includes a walk-in closet and an ensuite bath with heated floors. The custom kitchen is ideal for cooking and entertaining, while the great room impresses with vaulted ceilings and a propane fireplace. Updated light fixtures throughout blend well with the homes mix of historic charm and modern farmhouse style. The private backyard is a true retreat, featuring two water features, irrigation, an interlock patio with a spacious gazebo, outdoor fireplace, grill, hot tub, and firepit areaperfect for gatherings or quiet evenings outdoors. A detached garage and 30' x 35' workshop offer great utility for storage, hobbies, or small business use. (id:60626)
Keller Williams Edge Realty
1288 Brock Road
Flamborough, Ontario
This beautiful 3+1 bedroom, 3 bathroom brick farmhouse, originally built in 1870, features 2600sqft of living space that has been thoughtfully curated over the years. Located directly across from Strabane Park and close to Gulliver’s Lake, it offers convenient access to Hwy 6, 401, and 403. The home has received four White Trillium and two Pink Trillium awards for its beautifully landscaped gardens and has been featured in three films. Inside, you'll find original pine plank flooring in the family room, office, and three upstairs bedrooms. The primary bedroom includes a walk-in closet and an ensuite bath with heated floors. The custom kitchen is ideal for cooking and entertaining, while the great room impresses with vaulted ceilings and a propane fireplace. Updated light fixtures throughout blend well with the home’s mix of historic charm and modern farmhouse style. The private backyard is a true retreat, featuring two water features, irrigation, an interlock patio with a spacious gazebo, outdoor fireplace, grill, hot tub, and firepit area—perfect for gatherings or quiet evenings outdoors. A detached garage and 30' x 35' workshop offer great utility for storage, hobbies, or small business use. (id:60626)
Keller Williams Edge Realty
83 Wolven Street
Norfolk, Ontario
Water views abound!!!! This 5 bedroom, 3 bath home is situated on a gorgeous 1acre lot. The house is bathed in natural light and has clear views of the Inner Bay. Walking up to this home you are welcomed by the beautifully landscaped easy to maintain gardens, multiple outdoor entertaining areas including a pretty gazebo sitting area and an expansive front porch. Beside the home is a large workshop that would meet any hobbyist's dreams. The workshop is 30x50 feet, heated and air conditioned with multiple entry doors, and a 2nd level which makes this building the ideal space to design and work on your creative projects. There are multiple RV plug-ins, one in the back behind the shop and another at the Hydro Pole. This property is conveniently located close to nearby marina's, the pretty town of Port Rowan, restaurants, shops, wineries, microbreweries and golfing. What makes this property unique is the 20% ownership in a 2+ acre property across the street known as 94 Wolven St. Inc. which will ensure your water views will remain. This home is perfect for those seeking a harmonious blend of natural beauty, comfort, and practicality. Don't miss out on the opportunity to make this exceptional property your own! (id:60626)
Coldwell Banker Momentum Realty
1070 Brookside Drive
Fredericton, New Brunswick
PRIME DEVELOPMENT OPPORTUNITY - 8.8 Acres, backing directly onto WEST HILLS 18-Hole CHAMPIONSHIP GOLF CLUB! Be a part of Fredericton North's booming development trend and secure this clean partially cleared land for your next development project. Invest today and celebrate tomorrow! Location is excellent - close proximity to major commercial and retails zones, schools, parks and more. Zoned for Future Development. Inquire today! Purchaser to confirm HST, if applicable. (id:60626)
Exit Realty Associates
(15) - Lot 104 Pearen Heights
Caledon, Ontario
A Signature Home by Townwood Homes (Est. 1974). This brand new, fully upgraded luxury home is located in one of Caledon's most desirable communities - a perfect blend of elegance, space, and value. Situated on a premium pie-shaped lot with no sidewalk, enjoy parking for 4 cars on the driveway and the added convenience of a walkout basement with 9' ceilings, oversized windows, and 3 - piece rough-in - a fantastic opportunity for a future legal suite of multi-generational living. Step inside to discover an impressive 3,232 sq.ft. of finished living space, with 10' ceilings on the main floor, 9' ceilings upstairs, and a dramatic 10' raised ceiling in the primary bedroom. This home is designed for large families and stylish entertaining alike. You'll love the rich hardwood floors throughout, 8-foot front and garage doors, smooth ceilings, and a striking contemporary trim package. Every inch of this home reflects thoughtful upgrades and premium finishes. The heart of the home is the upgraded gourmet kitchen, featuring extended stacked cabinets with crown moulding, quartz countertops, and undermount sinks in all bathrooms - designed to offer both beauty and lasting durability. The family room boasts stunning waffle ceilings and pot lights, adding warmth and luxury to your everyday living space. With four spacious bedrooms, each with its own private ensuite, this home offers unparalleled comfort and privacy - perfect for growing families or those who love to host. Finished and ready for immediate occupancy, this is not your typical subdivision home. It's a premium offering. In a prestigious location - ideal for families who value quality, investment, and lifestyle. (id:60626)
Royal LePage Elite Realty
2 - 1196 Cranberry Road
Muskoka Lakes, Ontario
Your Private Muskoka Retreat! Escape to the tranquil shores of Medora Lake in the heart of Muskoka near Bala. Nestled amidst a breathtaking old-growth forest, 1196-2 Cranberry Rd offers a rare opportunity to own a secluded lakeside haven with expansive waterfront. This expansive 6.5 acre property is a sanctuary for nature lovers and those seeking unparalleled peace and privacy. Not a neighbour in sight and endless opportunities to immerse yourself in the beauty of Muskoka. Imagine waking up to the gentle rustle of leaves and the sweet songs of birds, surrounded by the majestic beauty of ancient towering trees. Stroll along wooden walkways that weave through the forest. The property's tranquil atmosphere invites you to unwind, recharge, and tap into your creative potential. Imagine spending your days enjoying outdoor adventures like hiking, kayaking, or simply watching the sunrise over Medora Lake. Perfect for hosting large gatherings or enjoying quiet evenings by the fire, the main home features a thoughtfully designed addition, including a powder room, large family room and an expansive living room. Feel the strong connection to nature as you enjoy the huge outdoor living areas and hot tub. Upstairs you'll find 3 spacious bedrooms and a bathroom that includes the convenience of upper level laundry. The charming fully winterized, self-contained cabin is completed by a screened-in porch for morning coffees or quiet evenings. Its ideal for hosting guests or renting to friends and family. At the waters edge, you'll find a screened lake house for tranquil afternoons. Kids of all ages will love the sandy beach. If you're dreaming of a peaceful retreat to create lifelong family memories, this haven offers the perfect backdrop for quiet reflection, joyful gatherings, and year-round recreation. Are you the next stewards of this legacy property? Relax and enjoy this special place where the rhythms of nature guide your days and inspire your soul. (id:60626)
Engel & Volkers Toronto Central
14 4385 Northlands Boulevard
Whistler, British Columbia
Welcome to #14 Symphony! Ideally located in the heart of Whistler Village, this townhome complex offers easy access to everything the area has to offer. Park your car in the secure underground garage and walk to fantastic dining, amazing shops, and world-class recreational activities-all just steps away! #14 Symphony is a beautifully maintained 987 sq/ft townhome featuring 2 bedrooms and 3 bathrooms, a gas fireplace, a bbq deck, and granite countertops in the kitchen and bathrooms. This well-kept home is an ideal choice, whether you're seeking a full-time residence,a part-time retreat in Whistler, or an excellent revenue earner. The sought-after Phase 1 zoning allows for short-term rentals, and/or unlimited owner use. Come and view it today! (id:60626)
Stilhavn Real Estate Services
6428 Bella Vista Dr
Central Saanich, British Columbia
Wake up to stunning sunrise views of Mt. Baker and Island View Inlet beside English Meadow Park. This 5-bedroom, 3-bathroom home features open-concept living with a modern gas fireplace in the living room, formal dining area, and family room—all with engineered hardwood floors. Gourmet kitchen features granite counters, a pull-out pantry, a coffee station, a 2-seat island, and a breakfast nook with panoramic views. French doors open to multi-level decks with a gas BBQ hookup and gazebo-covered dining area. The spacious primary bedroom offers a walk-in closet and spa-like ensuite with soaker tub, no-step shower, heated floors, sensor lighting, and skylight. The main bath also features a no-step walk-in shower and upscale finishes. The ground-level 2-bedroom suite has a private entry and patio—ideal for extended family. Professionally landscaped yard WITH an irrigation system and double garage. YOUR SLICE OF PARADISE AWAITS. (id:60626)
RE/MAX Camosun
RE/MAX Generation
429 Fox Run Drive
Temagami, Ontario
Temagami's premier home has just come available. Located on the Cassells lake water system sits this gorgeous new build that is almost completed. Get in now and customize some colours and materials. This unbelievable property has almost 5,000 square feet of living space. 4 plus 1 bedrooms, unbelievable custom built kitchen, walk out basement with a very level waterfront. The views are simply breathtaking. The attention to detail is unparalleled. This is the property that will have the perfectionist in your life left awe inspired. This package sits in a municipally maintained road, with garbage/recycle and school bus pick up. Why stay in the city when this luxurious property is waiting for you. This will be a finished package ( basement will be unfinished or the builder can complete at an additional cost). The lake is home to trophy walleye and lake trout. There are simply too many perks to the area and home to list. It must be viewed to be enjoyed. Book your appointment today. (id:60626)
Royal LePage Northern Life Realty
71 Kingsview Boulevard
Toronto, Ontario
Exquisite 5-Level Backsplit in a Prime Etobicoke Neighborhood! Fully renovated and thoughtfully designed, this spacious detached bungalow offers exceptional income potential with 4 separate units. The main floor boasts a bright, open-concept living/dining area and a large eat-in kitchen. Upstairs features 3 spacious bedrooms, including a primary bedroom with an ensuite powder room. The ground level includes a full living/dining area, kitchen, bedroom, and bathroom. The lower levels offer two self-contained 1-bedroom units, each with a private kitchen, living area, and bathroom. Ideal for investors or large families. Conveniently located near TTC, Hwy 401, Pearson Airport, top schools, shopping, and medical facilities. (id:60626)
Homelife/miracle Realty Ltd
1278 Oriole Place
Port Coquitlam, British Columbia
Welcome to this stunning Italian-inspired home in Lincoln Poco, featuring 4 spacious bedrooms and 3 bathrooms across 2,621 square feet of luxurious living space.Be captivated by the beautiful Tuscany courtyard, perfect for large gatherings or peaceful evenings under the stars. This unique property is conveniently located within walking distance to the Hyde Creek Community Centre, Minnekhada Middle School, and the West Coast Express, ensuring easy access to essential amenities and transit. Designed for versatility, the home offers separate entrances and parking for up to 6 vehicles, with a quiet dead-end street at the back and a serene cul-de-sac at the front, providing a perfect blend of privacy and community. This residence also holds incredible development potential, allowing you to explore the option of adding a laneway home-just check with the city for details. Inside, you'll be greeted by exquisite craftsmanship that reflects European elegance, featuring high ceilings and meticulous attention to detail. (id:60626)
Royal LePage Sterling Realty
89 Main Street S
Markham, Ontario
Timeless Charm Meets Modern Comfort in This Classic 1863 Home. This is the one you've been waiting for. Set on a rare, private treed corner lot in the heart of town, just a short walk to historic Main Street. This Classic Revival residence offers authentic period details alongside thoughtful modern upgrades. Crafted with enduring quality, the home features triple-brick construction on the main floor, double-brick on the second keeping the home soundproof and peaceful. Soaring 9-foot ceilings in the dining room showcases the home's grand scale. Original millwork, 12-inch baseboards, and two fully operational fireplaces retain the home's historic character, while large windows invite natural light throughout. The layout includes 3 spacious bedrooms, 2 bathrooms, a main floor office, and generous principal rooms perfect for both everyday living and entertaining. Modern updates include: energy efficient boiler (2019), Three-pack air conditioning units (2022), 200-amp electrical service (2011), 40-year fiberglass roof shingles (2017), upgraded insulation (2011). Outside, enjoy more than a third of an acre of fully private, manicured grounds surrounded by mature trees, an in-ground sprinkler system, and a detached 2-car garage with 5 total parking spaces. A rare opportunity to own a meticulously cared-for piece of local history, with quick access to nature trails, Hwy 407, Hwy 7, and GO Transit. Ideal for those who value architectural integrity, craftsmanship, and timeless charm. (id:60626)
Royal LePage Estate Realty
5811 Sprott Street
Burnaby, British Columbia
For more information, click the Brochure button. Stylishly Renovated Half Duplex in Prime Central Burnaby Location! Discover this beautifully updated, south-facing R12-zoned half duplex with laneway access, nestled in the heart of Central Burnaby. This move-in-ready gem boasts a brand-new modern kitchen with sleek appliances and contemporary tiling, radiant heating, a newer furnace and hot water tank, fresh paint throughout, new flooring, and 2 fully renovated bathrooms on the main level. Enjoy abundant natural light from the large south-facing windows. Additional features include 200+ square ft of crawlspace, an income-generating 2-bdrm mortgage helper with a private entrance, and an attached garage with lane access. Located within walking distance to elementary and secondary schools, and minutes from BCIT, Canlan Sports, CG Brown Pool, and public transit. With quick access to Highway 1, Metrotown, and SFU, this home offers an ideal balance of comfort, convenience, and connectivity. A rare find-don´t miss out! (id:60626)
Easy List Realty
0 Hyndman Drive
Southwest Middlesex, Ontario
Located on Hyndman Drive between Mayfair Road Springfield Road, this 93 acre farm offers a great opportunity to expand your land base, just outside of Melbourne Ontario. With 78 acres of productive, workable farmland, the property is randomly tiled and has outlets available for additional tiling, allowing for improved drainage and increased yields. The land consists of Branford clay loam soil, with Brookton silt and clay. In addition to the workable land is 10 acres of bush, providing a natural buffer and potential for recreational use.The land is zoned A1, which allows for agricultural use, please note that no additional residential building permits will be granted. The houses on the property have been severed, so the farm remains open for full agricultural use.This is an excellent opportunity for anyone looking to invest in a well maintained and productive farm in a prime agricultural area. (id:60626)
Just Farms Realty
118 Edgewood Dr
Lake Cowichan, British Columbia
This multi-family development site is located within the Lake Cowichan Trails Edge community, offering a prime 29,819 sq. ft. (0.68-acre) parcel on the north side of Edgewood Drive. The site is currently cleared, level, and primed for development, with a preliminary plan in place for a 12-unit townhouse project. Significant approvals have already been secured allowing for quick commencement of construction. The townhouse design features expansive garages with a 3-piece bath on the main floor, open living spaces and a powder room on the second floor, and 3 bedrooms along with two bathrooms on the third level. Each unit will offer stunning mountain and trail views, with patios at the rear overlooking the natural landscape. The large garages provide ample space for storing recreational equipment, such as boats and lake toys, throughout the year. Lake Cowichan is a vibrant community, renowned for its scenic beauty and year-round recreational opportunities, making it a popular destination for both adventure enthusiasts and seasonal vacationers. This property presents an excellent investment opportunity for discerning buyers. (id:60626)
RE/MAX Generation (Lc)
12178 227 Street
Maple Ridge, British Columbia
. (id:60626)
Royal Pacific Realty Corp.
50 Athabaska Avenue
Toronto, Ontario
Welcome to 50 Athabaska Avenue A Rare Opportunity in One of North Yorks Most Promising Pockets!This solid, well-maintained home is being offered for sale for the very first time and presents a range of exciting possibilities. Perfectly located just minutes from Yonge Street and within the boundaries of the Yonge Street North Secondary Plan, this property is ideal for futurere development, investment, or land assembly as the area transitions toward mid- and low-rise residential use.For investors, the home offers excellent rental potential thanks to its proximity to transit,schools, shopping, and essential amenities. For end-users and builders, its a chance to renovate, modernize, or build a custom home in an established and evolving neighborhood surrounded by other luxury properties.The home itself features a practical and spacious layout, filled with natural light and well cared for over the years. Whether you're looking to live in, rent out, renovate, or hold for future appreciation, this property offers versatility, value, and long-term upside.This is a rare chance to secure a foothold in one of North Yorks most strategic growth areas dont miss it. (id:60626)
Royal LePage Your Community Realty
Lot 24 Mccarty Drive
Cobourg, Ontario
Stalwood Homes presents "The Cole Estate", an impressive 3 Bedroom, 2.5 Bath new construction home, nestled amongst executive homes in the community of Deerfield Estates. Enjoy panoramic views of the countryside from your 1.3 acre property, just minutes to Cobourg with all amenities plus so much more! This 2 storey home boasts numerous upgrades one would expect in a quality build such as this one, featuring soaring 9 ft ceilings on the main floor, gorgeous luxury flooring, oak staircase and modern fixtures & finishes throughout. The Gourmet Kitchen is a Chef's dream, offering custom decor cabinetry, quartz countertops, an Island with breakfast bar, and a Butler Pantry leading into the formal Dining Room. Relax in the Great Room, a perfect place to add a gas fireplace to cozy up to. Retreat to your Primary suite which offers a massive walk in closet and a Luxury 5 pc ensuite with Walk-In Glass & Tile shower, double vanity and a soaker tub. Two additional large bedrooms with a main 4 pc Bathroom complete the second floor. Lower level with a walk out, can be finished now or later to allow for additional living space, or leave unfinished for hobbies or plenty of storage. Added features include a double car garage with direct inside access, natural gas, municipal water and Fibre Internet to easily work from home. 3 lots available and several floor plans to choose from! Only a short drive to the GTA, and minutes to the beautiful lakeside city of Cobourg, with its amazing waterfront, beaches, restaurants and shopping. Welcome Home to Deerfield Estates! (id:60626)
Royal LePage Proalliance Realty
12371 Greenland Drive
Richmond, British Columbia
Welcome to this stunning North-South facing home, ideally situated in a quiet, family-friendly neighborhood. This bright and spacious residence features a beautiful vaulted ceiling in the living room, a generously sized dining area, and a large family room-perfect for entertaining and everyday living. Upstairs, you'll find four well-proportioned bedrooms, offering plenty of space for a growing family. The property is free from ditches, electrical poles, and overhead power lines, providing a clean and unobstructed streetscape. Enjoy the convenience of a double side-by-side garage plus two additional parking spots on the driveway. With quick access to both Oak Street and the Knight Street Bridge, commuting is effortless. This is a home you won´t want to miss! (id:60626)
RE/MAX Westcoast
14994 20a Avenue
Surrey, British Columbia
Beautiful rancher in desirable Meridian by the Sea on a sunny south facing corner lot! The backyard is perfect for gardening in pots and summer BBQs. This home has been lovingly maintained by its owner and boasts many timeless updates done over the years. This home has a great room concept and enjoys lots of natural light. The family room has French doors opening onto a large deck (22' x 12') that overlooks the backyard and patio area. The primary suite is a generous size with a walk in closet and spa style ensuite with claw foot tub. The furnace was updated in 2021. Catchment area for H.T. Thrift Elementary & Semiahmoo Secondary (IB Program). Please have your Realtor arrange a showing for this lovely home. (id:60626)
Macdonald Realty (Surrey/152)
52 Beresford Avenue
Toronto, Ontario
An exceptional opportunity in the heart of Swansea, one of Toronto's most coveted and family-friendly neighbourhoods!. This charming detached home sits on a rare 32-foot wide lot with a pool-sized backyard and private parking for two cars (no shared driveway)a true rarity in this part of the city. The home offers a solid layout with a recently renovated kitchen and a bright, open family area that walks out to a sunny, west-facing backyard. Ideal for immediate living, rental income, or as the foundation for a larger renovation or custom build.Whether you're an end-user looking to personalize, an investor seeking rental potential, or a builder with vision, this property delivers endless upside. The location speaks for itself: walking distance to the Bloor subway, top-rated schools, scenic parks and trails, and surrounded by local cafes, bakeries, and shops. Quick access to downtown by transit or car (just 8 minutes to the Gardiner Expressway).Detached homes on wide lots in Swansea are a rare find, especially with this combination of land, location, and future potential. Don't miss your chance to renovate, rebuild, or invest in one of Torontos most sought-after communities! (id:60626)
Right At Home Realty
152 Salmon River Road
Salmon Arm, British Columbia
Welcome to your private retreat—a beautifully crafted custom home set on 17 flat, fertile acres with frontage on the Salmon River. This exceptional property blends luxury, comfort, & practicality in a truly breathtaking setting. Step inside the spacious 3-bedroom plus den, 4-bath home & be welcomed by an open-concept layout with soaring pine ceilings in the living & dining rooms. The heart of the home is the beautiful kitchen, featuring custom birch cabinetry, large eat-up island with quarts counters, walk-in pantry, & coffee station. The living room offers cozy ambiance with a wood stove & expansive windows that flood the space with natural light, plus access to a wraparound deck. The main floor includes a generous primary suite with a walk-in closet & ensuite. Two additional bedrooms share a Jack-and-Jill bathroom. A spacious office/den and a large laundry room are also on the main level. Upstairs, a finished bonus room serves as a family or games room, complete with a bathroom & pool table. Geothermal heating & cooling, polished concrete floors, & a triple garage round out the home’s impressive features. Outside, the property offers incredible functionality with multiple shops, workshops, & storage buildings. Structures include two shops with overhead doors (27x21 and 27x18), additional shops (24x19 and 20x20), two open pole barns (40x19 and 40x26), & a massive RV storage (52x15) with a 12'10"" overhead door. The main shops have a dedicated 200 amp electrical service. (id:60626)
RE/MAX Shuswap Realty
152 Salmon River Road
Salmon Arm, British Columbia
Exceptional 17-acre property offers the perfect balance of productivity, comfort, & natural beauty. With flat, fertile land ideal for agriculture, livestock, or hobby farming, plus irrigation rights, this is a true gem. At the heart of the property is a beautifully built, 3-bedroom plus den, 4-bath home. The open-concept living space features soaring pine ceilings, a cozy wood stove, & large windows that frame views & fill the space with natural light. The kitchen is a dream with custom birch cabinetry, oversized eat-up island with quartz counter tops, walk-in pantry, & a coffee station. The primary bedroom includes a walk-in closet & ensuite. Two additional bedrooms are connected by a Jack-and-Jill bathroom, & there’s a large office/den, spacious laundry room, & wraparound deck to enjoy the peaceful setting. Upstairs, there is a family/games room with its own bathroom & pool table! Built for efficiency & durability, the home features polished concrete floors, geothermal heating & cooling, & a triple garage. Infrastructure is in place to support a range of farm operations. Outbuildings include two enclosed shops with overhead doors (27x21 and 27x18), additional workshops (24x19 and 20x20), two open pole barns (40x19 and 40x26), & a large RV or equipment bay (52x15 with a 12'10"" overhead door). The shops are equipped with 200amp service. Whether you're looking to farm or simply enjoy wide-open space & self-sufficiency, this Salmon River property offers endless possibilities. (id:60626)
RE/MAX Shuswap Realty
7769 Merlyn Wilson Road
Ottawa, Ontario
Unique five-acre luxurious country orchard estate is a true gem, with walkable forest and extensive flower gardens on historic Rideau River waterway in Becketts Landing with exceptional wildlife can be yours. Discover this exclusive property, extensively renovated 3700Sqft 6-bedroom, 4-bath with a vacant separate 1 bedroom inlaw suite above garage, 2024 rev. 24K. A sprawling 4.8-acre waterfront oasis awaits as you pull down the private laneway with a historic stone gateway and orchard. This luxurious retreat combines comfort and sustainability with its energy-efficient solar panel MicroFit contract, a net-zero energy efficient home that pays for heating and electricity! Solar generates over 5K/Year. Waterfront edge includes a 76ft floating dock. Picturesque sunrise views from oversized living Rm and Primary bedroom windows, or from the fire pit by the rivers edge. A five-minute drive to Kemptville with all services and golfing. Easy access to the 416 highway and less than 30 minutes to downtown Ottawa. Chefs kitchen, featuring modern appliances, quartz counters, & wood-burning pizza oven (dormant). Slow combustion wood fireplace on main floor and propane fireplace in basement. Private bar, man cave in 2nd garage for your gatherings. Over 300K in upgrades over the past 5 years, Newer, hybrid heating system, energy efficiency upgrades, 7 filter RO system + UV. Outside, a 50 x 30 ft vegetable garden awaits your green thumb & a 11-zone river fed irrigation system keeps everything green. Generator panel, Concrete pad in front for future workshop. Front orchard features over 28 apple and pear trees. Private trail into Provincial Park. A nature lovers Paradise with an exceptional array of wildlife seen daily. Low taxes. Basement hook up for laundry available. Laundry sets currently located on second level. Tractor Kabota available for purchase with attachments for (grass and snow).Solar panels owned. Reduced price, motivated seller." (id:60626)
Comfree
627 289 Alexander Street
Vancouver, British Columbia
This expansive loft features nearly 16´ ceilings, floor-to-ceiling windows, stunning west-facing views of the city, harbour, Canada Place, and mountains. Renovated kitchen features Corian countertops, and high-end appliances: Liebherr fridge, Fisher & Paykel oven, Bosch stovetop & DW. Polished concrete upstairs and hardwood down, add modern contrast and warmth. Two level living with 2 bed + a flex space up and a den/bedroom on the main. Both baths are tastefully updated. Extras include: gas fireplace, automated blinds, glass panel railings. Serenity while living on the edge of Railtown, one of the most culturally diverse neighbourhoods in Vancouver. Wander through Gastown's furniture/design shops, and enjoy easy access to restaurants, and historical landmarks. Common area includes a gym, multi-purpose room, metal shop, woodworking shop, pottery studio with kiln, photography lab & music room. EV parking in personal parking spot. Call to view. (id:60626)
Stilhavn Real Estate Services
1061 Semlin Drive
Vancouver, British Columbia
Welcome to 1061 Semlin Street, located in that gorgeous pocket between Victoria and Nanaimo in Grandview. This family friendly and vibrant neighbourhood is a real community. Steps from St. Francis, a short stroll to The Drive, many beautiful parks, restaurants, cafes, and amenities for families including Lord Nelson elementary. This unique and bright fully detached townhome features an ideal open concept layout on the main floor with spacious living room, dedicated dining area and a large kitchen with breakfast bar and powder room. Upstairs find three spacious bedrooms, including the primary bed with en suite plus additional full bath. Beautiful build quality and high end finishes throughout will delight the discerning buyer. Air conditioning, very large 12 feet x 6 feet storage locker, fenced patio, and parking included. OPEN HOUSE: Saturday July 12th, 2:45-4pm & Sunday July 13th, 2:30-4pm (id:60626)
Stilhavn Real Estate Services
10875 143 Street
Surrey, British Columbia
Welcome to this extensively upgraded 3,120 sq ft detached home, effectively a brand-new house sitting on a rectangular 8,441 sq ft lot. Four generously sized bedrooms, complemented by a second primary bedroom featuring its own private ensuite. The basement offers significant income potential with two self-contained 2-bedroom suites (2+2) with laundry. Exceptional outdoor living, highlighted by a massive front and back yard, an extra-long driveway leading to a detached double garage, and abundant parking space. Unique blend of modern comfort and future investment potential for multi-family development. (id:60626)
Sutton Group-Alliance R.e.s.
40822 The Crescent
Squamish, British Columbia
Welcome to your dream home in the heart of Squamish, where modern design and natural beauty converge. This stunning 4bed, 3bath home is a newly built masterpiece by renowned developer Holborn, nestled in the sought-after University Heights community. Step inside and experience the bright, open-concept layout that boast an abundance of natural light. Thoughtfully designed to blend the serenity of nature with refined elegance, this home features expansive windows that frame the breathtaking coastal mountain views. Whether you´re entertaining in the spacious kitchen and living area or relaxing in the tranquil primary suite, every detail has been carefully considered to elevate your lifestyle. Squamish offers a playground of year-round adventure, world-class hiking, biking, climbing, and skiing are at your doorstep. Limitless possibilities for outdoor activities, a vibrant, growing community, this home is the perfect basecamp for both relaxation and recreation. Dont miss this one! (id:60626)
Oakwyn Realty Ltd.
389 E 63rd Avenue
Vancouver, British Columbia
Unlock the potential of this solid 4-bedroom, 3-bathroom home offering over 1,581 square ft of living space on a 33' x 115' lot (3,803 sq ft). Whether you're a builder, investor, or handy homeowner, this property is ideal as a starter home, rental investment, or future building lot under R1-1 zoning. Perched on the high side of a quiet street, this home features a functional layout with 2 bedrooms upstairs and 2 suites in the basement, including one currently rented to a long-term tenant. Great potential to reconfigure the basement into a spacious 2-bedroom, 2-bath suite. Close to Sunset Community Centre, Langara College and Superstore. Easy access to transit and only minutes to Richmond via the Oak Street Bridge. (id:60626)
Nu Stream Realty Inc.
4288 Musqueam Drive
Vancouver, British Columbia
Immaculate Renovated Executive Rancher offers spacious single level living in a sought after West side Vancouver neighborhood. Features 3 large bedrooms, formal dining, cozy kitchen nook, expansive living room with Salish rock fireplace. Fully renovated kitchen and 2 luxurious baths boast solid wood cabinetry & premium Kohler fixtures. Enjoy indoor/outdoor flow to a designer landscaped south-facing garden. Recent upgrades: new windows, doors, paver driveway, garage door, newer roof. Ideally located in Point Grey school catchment, near top schools, UBC, Kerrisdale, Pacific Spirit Park & golf. Rare opportunity for families, UBC individuals, or retirees. Pre-paid lease until 2073 provides long-term peace of mind. Open House May 4th sunday 2-4pm (id:60626)
Yvr International Realty
16072 96a Avenue
Surrey, British Columbia
This Bright and spacious home boasts 6 bedrooms, 5 bathrooms and a unique layout that is open and functional. The main floor has a large family room with gas fireplace, wood cabinetry in the kitchen with quartz countertops. Comes with alarm system and surveillance cameras. 4 spacious bedrooms upstairs including master bedroom with separate ensuite. Located in Fleetwood, close to the future skytrain station and walking distance from top ranking schools, transit and shopping. Not only, luxury and functional, but also comes with 1+1 bedroom suite as mortgage helpers. Book your private viewing today!!! (id:60626)
Century 21 Coastal Realty Ltd.
122 Lewis Honey Drive
Aurora, Ontario
LOCATION LOCATION! Welcome to Aurora's most Desirable, Steps To Every Amenity Imaginable. This brand-new, custom-designed 4-bedroom linked single home offers a functional and stylish layout perfect for families, investors, or first-time buyers. Featuring: Double Car Garage = 2 Car Driveway Separate Entrance To Basement - Income Potential. Chef Inspired Kitchen w/ Stone Countertops & Premium Appliances. Hardwood Flooring Throughout, 7yr Tarion Warranty and Modern Finishes & Thoughtful Design. Don't miss this rare opportunity to own in one of Auroras fastest-growing communities. A true turn-key gem! EXTRAS: S/S Appliances, 10FT Ceilings On Main, 9FT On Second, Fully Custom With A Lot Of Upgrades, 7yr Tarion (id:60626)
Royal LePage Your Community Realty
890 Homewood Rd
Campbell River, British Columbia
Investment opportunity! Beautiful 11.5 acre Multi Family Development Site Backing onto the beautiful ERT ''Elk River Timber'' walking and biking trail. One of the last large development sites in the heart of downtown Campbell River. Some of the many options for development include Patio homes, Townhomes, Bare Land Strata or Low Rise Apartments. Nunn's Creek runs through the property which enhances this already desirable location surrounded by old growth woodlands. Preliminary plans show how much future potential there is for this property. Located close proximity to all downtown amenities and shopping, as well as new Campbell River Golf and Country club. (id:60626)
Realpro Real Estate Services Inc.
890 Homewood Rd
Campbell River, British Columbia
Investment opportunity! Beautiful 11.5 acre Multi Family Development Site Backing onto the beautiful ERT ''Elk River Timber'' walking and biking trail. One of the last large development sites in the heart of downtown Campbell River. Some of the many options for development include Patio homes, Townhomes, Bare Land Strata or Low Rise Apartments. Nunn's Creek runs through the property which enhances this already desirable location surrounded by old growth woodlands. Preliminary plans show how much future potential there is for this property. Located close proximity to all downtown amenities and shopping, as well as new Campbell River Golf and Country club. (id:60626)
Realpro Real Estate Services Inc.
225 Regent Street
Richmond Hill, Ontario
Price to Sell!! This stunning property boasts the best in practical open-concept living. Absolutely move-in ready, it features a stylish granite countertop in the eat-in kitchen, gleaming hardwood floors throughout, and an abundance of natural light from skylights. Recent updates include new light fixtures on the main and second floors, and newer stainless steel appliances. The finished basement is both functional and inviting, complete with a custom bar perfect for entertaining. Close To All Amenities: School, Beautiful parks, Viva transit, restaurants, Yonge Street, and Highway 404 (id:60626)
Homelife Landmark Realty Inc.
901 Melrose Street
Kelowna, British Columbia
If you're looking for exceptional quality and meticulous attention to detail this home is a must-see. Designed to embrace its breathtaking surroundings, this home offers views from multiple rooms. Whether you're unwinding with a book, grilling in the BBQ niche, or gathering around the fire pit with a built-in gas hookup the expansive deck provides the perfect setting to take in the views of Black Mountain. Inside, the open-concept layout is bright with generously sized rooms that flow seamlessly. The kitchen is a true showpiece, featuring award-winning Norelco cabinetry, which won gold for ‘Excellence in Kitchen Design' at the Okanagan Housing Awards of Excellence. Every inch of this space has been designed with both beauty and function in mind. The primary suite is nothing short of spectacular with an ensuite and walk-in closet that go above and beyond. The ensuite features a massive walk-in shower with 2 heads and enough space for the whole family! Throughout the home luxury finishes, high-performance appliances, designer lighting and rich textures create an elevated experience. One of the standout features? The lower level is larger than the main floor thanks to a suspended slab design. This allows for an impressive amount of space with a 2-bed LEGAL suite, additional storage, 2 extra beds and a versatile rec area. Located just 40min from Big White and 12min from groceries and shopping, this home offers the perfect balance of peaceful surroundings and everyday convenience. (id:60626)
Coldwell Banker Horizon Realty



