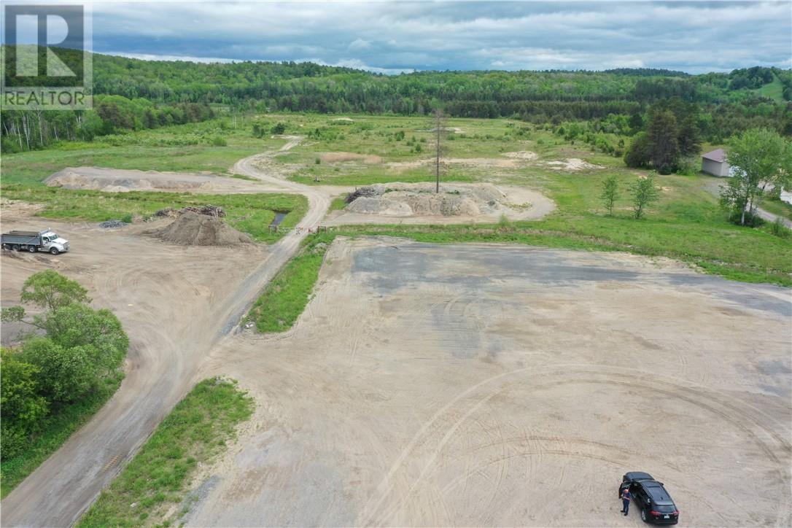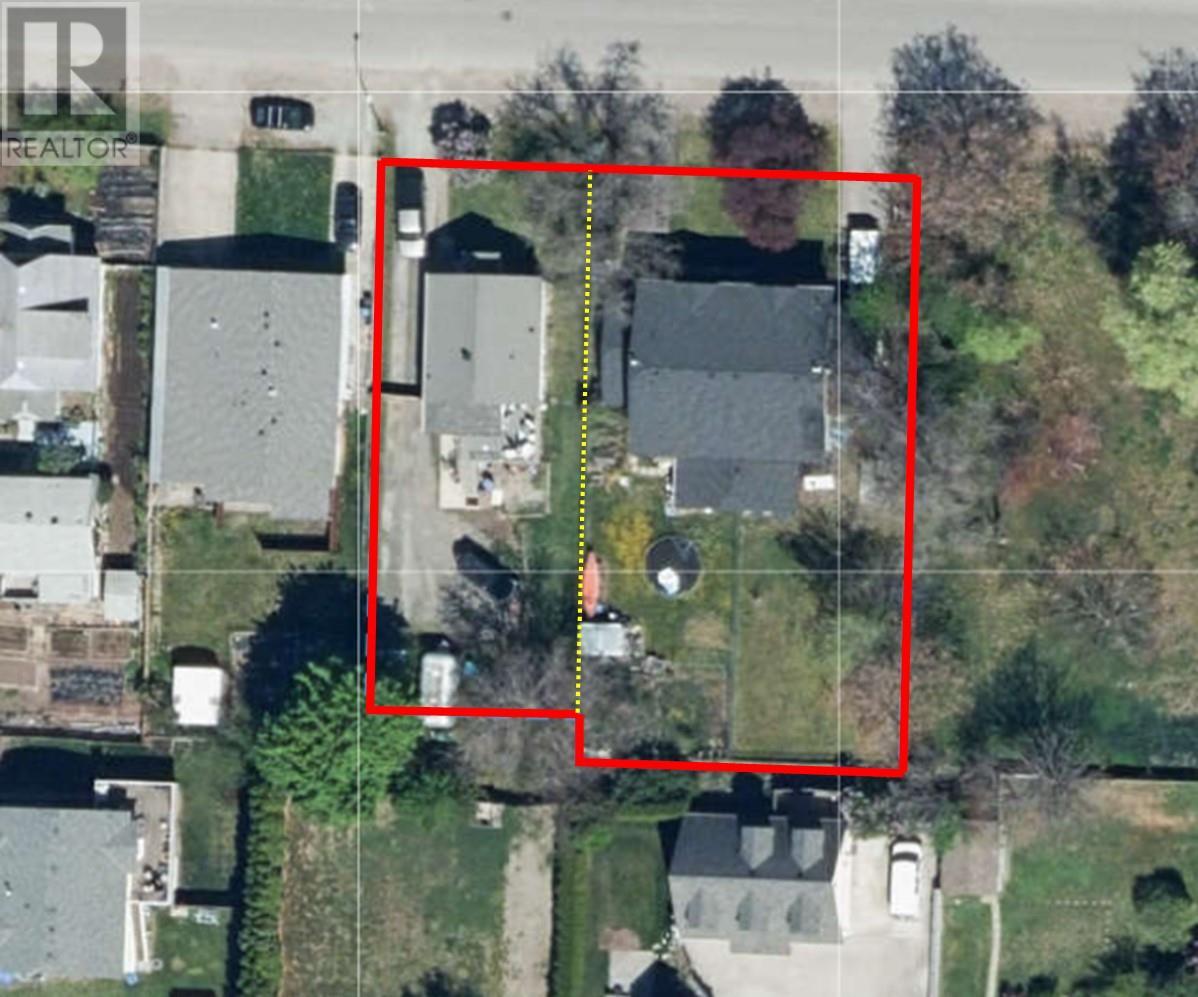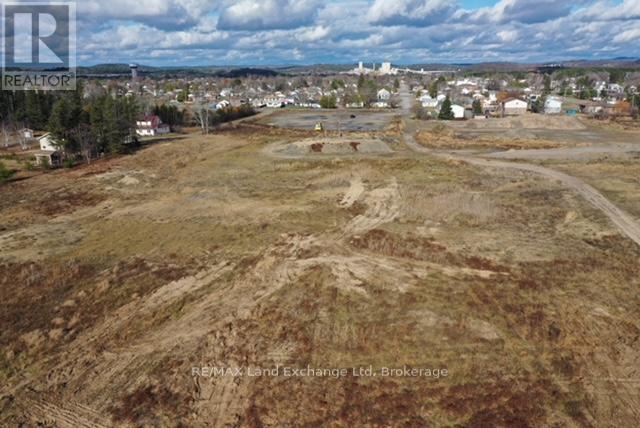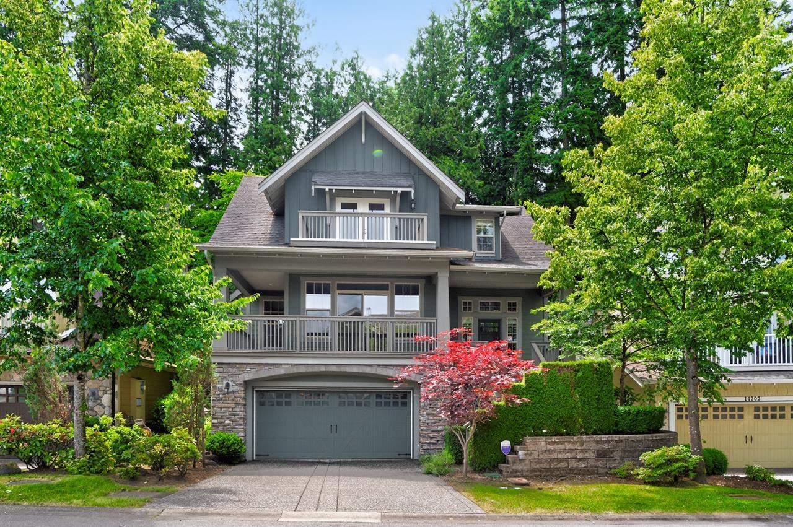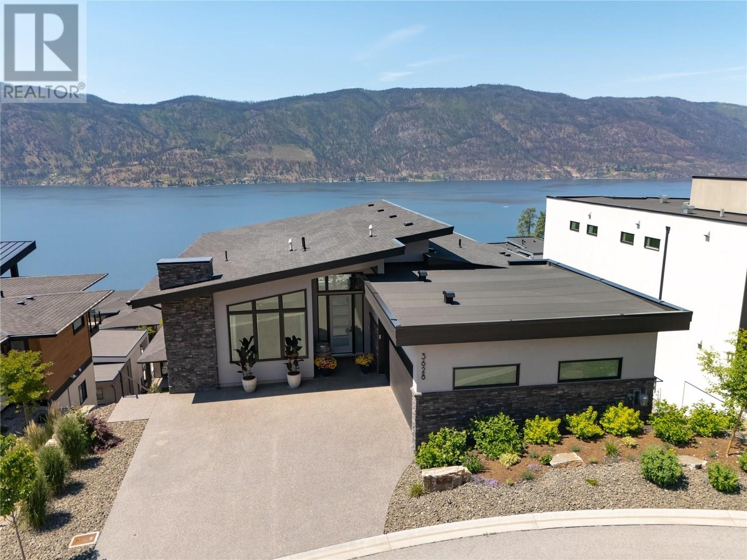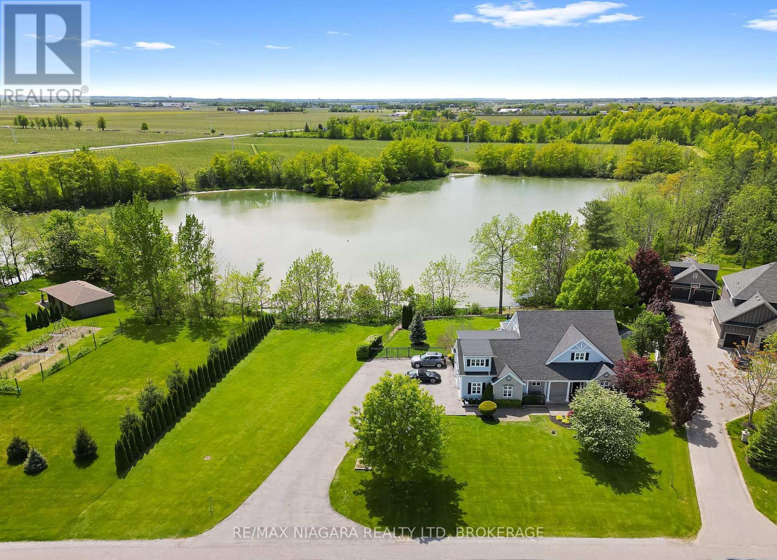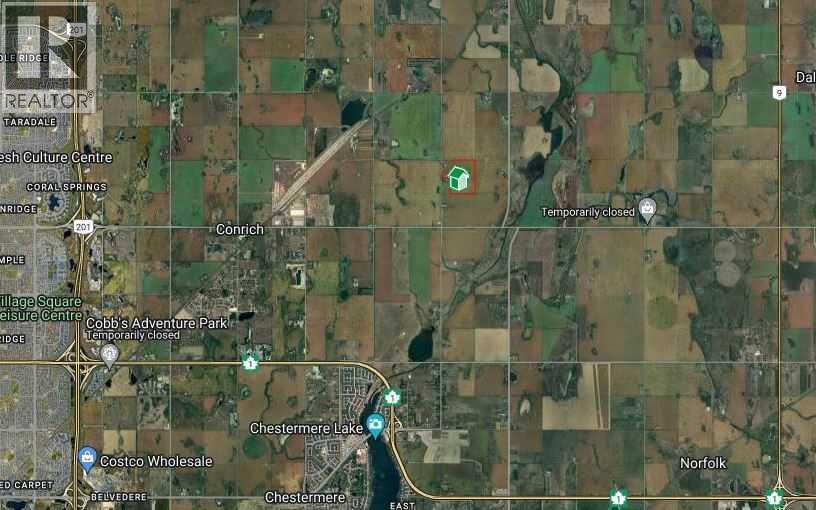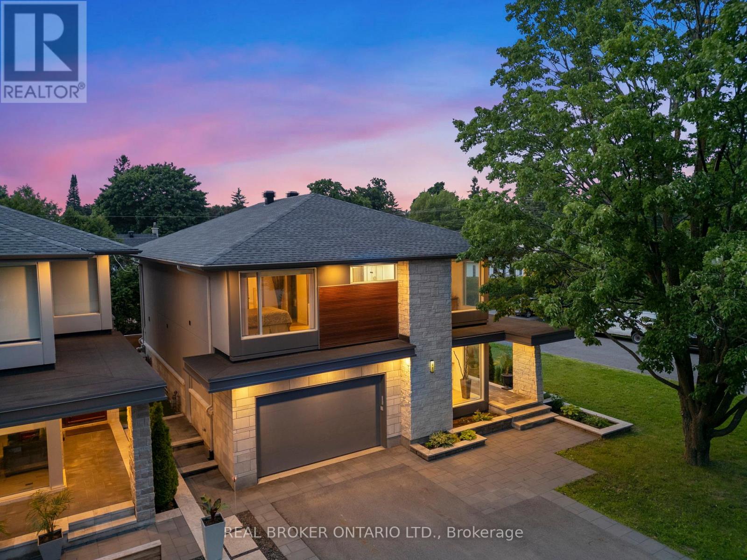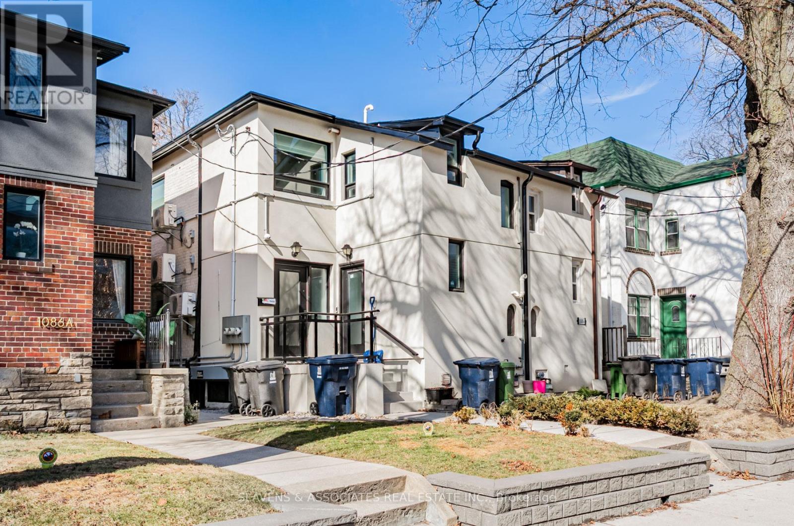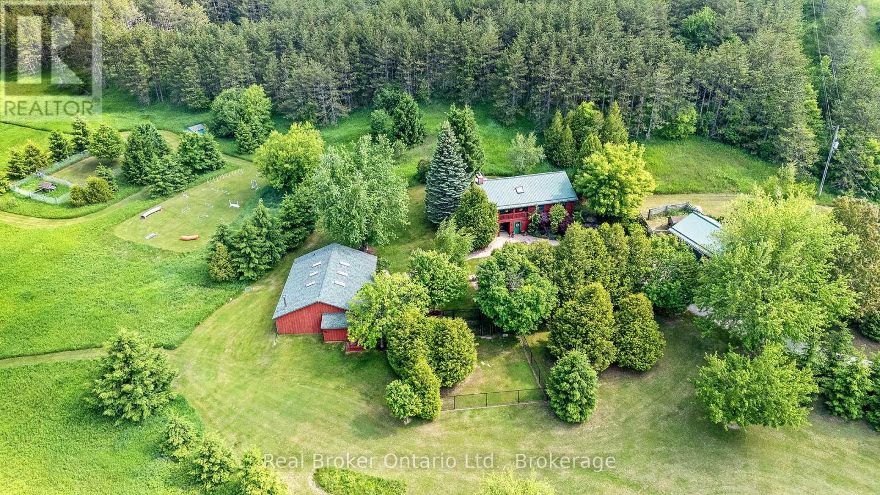375 Queensway
Espanola, Ontario
Prime residential development site. 33 acres of opportunity! An exceptional investment for Developers! This expansive 33 acre property is perfectly located on the south side of Espanola, offering unparalleled potential for mixes residential development. Key features; fully serviced with water, sewer and natural gas available at the lot line. Conveniently located near the hospital and shopping center. Ideal for retirement homes, long term care facilities, or residential projects. Addition perks; Environmental studies completed and available with a conditional offer, strong potential for community-focused living. Don't miss out on this rare development opportunity in prime location. (id:60626)
RE/MAX Crown Realty (1989) Inc.
1025 & 1033/1035 Laurier Avenue
Kelowna, British Columbia
Ideal central location for this development opportunity! This two lot land assembly has the potential you are looking for with 125 feet of frontage on Laurier avenue comprised of two titles yielding 16,590 sq ft (0.38 acres of land) approximately. Current zoning is MF1 with future zoning in the 2040 official community plan of core neighbourhood future land use C-NHD Urban Core potentially for medium density apartment housing. The two homes on site currently have long term tenants which would support revenue to the buyer while moving forward. Property taxes shown are both parcels combined. Buyers should perform their own due diligence to confirm intended potential development. (id:60626)
Royal LePage Kelowna
375 Queensway Avenue
Espanola, Ontario
Prime Residential Development Site South Side of Espanola. 33 Acres of Opportunity! An exceptional investment for developers! This expansive 33-acre property is perfectly located on the south side of Espanola, offering unparalleled potential for mixed residential development. Zoning change pending. 3 storey, 40 unit retirement home proposed and approved for the north west corner of property. AGGREGATE Resources Act Licence has been removed off the subject property. Key Features: Fully serviced with water, sewer, and natural gas. Conveniently located near the hospital and shopping centre. Ideal for retirement homes, long-term care facilities, or other residential projects. Additional Perks: Environmental studies completed and available with a conditional offer. Strong potential for community-focused living. Don't miss out on this rare development opportunity in a prime location! Environmental studies are available with conditional accepted offer. (id:60626)
RE/MAX Land Exchange Ltd
14208 36a Avenue
Surrey, British Columbia
Elegant Cape Cod-inspired residence nestled in a stunning natural setting, just a short walk to the scenic Nicomekl River and Golf Course. This expansive 4-bedroom, 4-bathroom family home boasts a chef's kitchen with sleek granite countertops and classic maple cabinetry accented by polished chrome hardware. Luxurious bathrooms feature imported hand-set tile flooring. The spacious primary suite offers its own private deck with sweeping panoramic views.Conveniently located just 7 minutes from elementary schools, 6 minutes to shopping and dining, and with quick access to major highways. Only 12 minutes to Peace Arch Hospital, and a short drive to Crescent Beach and White Rock Beach. Enjoy easy access to the U.S. border-perfect for quick trips to Blaine, Washington for gas,groceries&shopping. (id:60626)
Homelife Benchmark Titus Realty
3628 Sagehill Court
Kelowna, British Columbia
This stunning 6-bedroom, 4-bathroom modern contemporary home in McKinley Beach offers 3,642 SF of thoughtfully designed living space, perfectly positioned to take in the panoramic lake views from both levels. Ideally situated on a dead end street, the home is walking distance to hiking trails, the lake, amenities, & the upcoming Azhadi winery.The main floor features a bright, open-concept layout with expansive windows to take in the incredible views, & a stylish tile fireplace in the great room. The show-stopping kitchen includes a massive quartz island, an induction range, oversized fridge & freezer, and walk-in pantry. 2 large decks finished in Flexstone extend your living space outdoors, with the upper deck featuring power shades to keep you cool on warm summer days.The spacious primary suite offers breathtaking lake views and a spa-like en-suite complete w/ a soaker tub, walk-in glass shower, & heated floors.A 2nd bedroom & full bathroom complete the main level. Downstairs features a rec room with a cozy fireplace, a wet bar & wine fridge, 2 more bedrooms & a full bathroom. The home includes a self-contained 2-bedroom legal suite with a lakeview & its own entrance & laundry.Additional features include an oversized double garage, a spacious driveway, and an electric vehicle charger. McKinley Beach amenities include a private marina with boat, kayak, & paddleboard storage, a gym, indoor pool, hot tub, yoga studio, tennis & pickleball courts, playground & community gardens. (id:60626)
Royal LePage Kelowna
2335 Amity Dr
North Saanich, British Columbia
A rare opportunity to acquire a commercially zoned property in North Saanich. This mixed-use property has direct highway access and provides for great signage opportunities. The building has approximately 2300 sq ft of useable space which includes a renovated ground floor commercial unit that benefits from a fully built-out kitchen with 2 washrooms and showers as well a self-contained 2 bed residential suite. The property has ample grade-level parking with 7 spaces in front of the building and the ability to use the lot to the side of the building for overflow parking allowing for several more spaces and large vehicles.The building has seen significant upgrades over the last 5 years including new windows,new roof and the interior was extensively updated with new bathrooms and kitchens throughout. With over 8600 sq ft of land, the property boasts future development potential and could become part of a large land consolidation. The commercial space will be provided vacant on possession and the residential unit has a month-to month tenancy. (id:60626)
Pemberton Holmes Ltd.
1448 Four Mile Creek Road
Niagara-On-The-Lake, Ontario
This custom-built, newly renovated home is the epitome of Niagara-on-the-Lake living. It boasts beautiful water and vineyard views, all while still being minutes from wineries, restaurants, and shopping. Situated on an expansive lot along tranquil Four Mile Creek in the heart of Niagara-on-the-Lake, this home offers ample space and privacy. This professionally designed and updated home offers the perfect fusion of refined elegance and relaxed luxury. Step inside to discover almost 4000 sqft of living space with 4 bedrooms and 4 bathrooms. The open-concept living and dining area that connects to the large, covered deck featuring an outdoor kitchen and dining room, is perfect for entertaining. The showstopper is a custom wine room seamlessly integrated into the space designed to showcase your collection with sophistication and easy access. The kitchen features a bespoke gourmet chef's kitchen, Miele appliances, generous prep space, and gorgeous cabinetry. The main-floor laundry seamlessly blends practicality and multiple storage options. Wake up to water views in your primary bedroom, complete with gas fireplace, generous walk-in closet and 4 pc stylish ensuite. A private separate entrance to the lower level provides a family room, 3pc bath, bar and cantina, and an exceptional opportunity for an in-law suite or guest quarters. With its generous lot, this property offers the potential to add a custom detached garage and a resort-style pool. Already equipped with a generous 2 car garage and ample parking for 8 vehicles, every detail of this home has been thoughtfully crafted to embrace the region's serene natural beauty. Whether you're enjoying a quiet morning coffee by the water or entertaining guests in style with indoor and outdoor living spaces, this one-of-a kind residence offers the ultimate luxury lifestyle and all the benefits that Niagara's Wine country has to offer. (id:60626)
RE/MAX Niagara Realty Ltd
120 Acres Range Road 281
Rural Rocky View County, Alberta
Here are 120 Acres of farmland that are currently zoned AG-GEN but are strategically and conveniently located for someone with a longer term vision for the area and property. The parcel sits just outside the current Conrich Area Structure Plan Boundary and about 3.5km from the CN Calgary Logistics Park. It is only 5km from Conrich, 6km from Chestermere and 8.5km from Calgary. The property currently has a 36’x48’ shop that is about 10-15 years old and the land is leasing for farming year to year with rotational crops. A treated water line has been laid on the west side of the road while power and gas is on both sides of the property. Access is directly off of Range Road 281. Come and explore for yourself today. (id:60626)
Coldwell Banker Home Smart Real Estate
49 Lotta Avenue
Ottawa, Ontario
Welcome to 49 Lotta Avenue, an architectural gem offering the perfect blend of refined design and modern functionality, all in the prestigious Meadowlands area. This five bedroom, four bathroom, custom-built residence is a showcase of premium finishes and thoughtful details throughout. The stately limestone exterior sets the stage for what awaits inside an interior rich with elegance and contemporary flair. Soaring ceilings, multiple gas fireplaces, and European tilt-and-turn floor-to-ceiling windows fill the home with natural light, while offering superior insulation and sleek aesthetics. At the heart of the home, the designer Alpinia kitchen is equipped with Bosch appliances, a natural gas built in range, built-in coffee machine and microwave, and best of all double ovens - ideal for both intimate meals and grand entertaining. Wide-plank, wire-brushed, white oak floors flow throughout the main living spaces, elevating the sense of warmth and sophistication. Enjoy effortless comfort with motorized blinds installed throughout the home. One of our favourite features at 49 Lotta, a full nanny suite - providing flexible living arrangements for extended family, guests, or live-in help! To recap, five spacious bedrooms, including a luxurious primary retreat, and four and a half spa-inspired bathrooms, this home offers space, privacy, and style in every corner. Located minutes from top-rated schools, parks, shopping, and OCTranspo and LRT. A short drive to downtown Ottawa and effortless access to HWY417 - this is a rare opportunity to own a turnkey, one-of-a-kind home in Meadowlands. (id:60626)
Real Broker Ontario Ltd.
11 Butte Valley Bay
Rural Rocky View County, Alberta
Experience true luxury and seclusion on this exclusive GATED 4 ACRE property, surrounded by mature trees for ultimate privacy. With over 4,500 sq ft of fully developed living space, this FULLY UPDATED estate offers 5 bedrooms and 3.5 bathrooms—ideal for families who crave space and sophistication. The smart-entry gate can be operated from your phone anywhere in the world, offering both security and convenience. A 39x31 fully HEATED SHOP provides the perfect space for a home business, hobbies, or storage, while the land offers plenty of room for gardens, recreation, or even horses and chickens! Inside, this CUSTOM HOME is designed to impress. You're welcomed by a soaring open-to-above ceiling and a curved staircase that makes a statement. A spacious main floor living room flows through to the rest of the home (which features Hunter Douglas blinds throughout!). TRIPLE CAR HEATED ATTACHED GARAGE! Just inside, a mudroom offers built-in full-sized lockers for each family member, a half bath, and a flexible den or office. At the back of the home, a large gym/playroom with wall-to-wall windows adds even more versatility. Perfect for workouts, playtime, or entertaining, it opens directly to the massive rear deck—creating seamless indoor-outdoor living. The chef’s kitchen is a true highlight with full-height custom soft-close cabinetry, a huge island, granite and quartz counters, a panelled top of the line JENN-AIR fridge, WOLF 6-burner gas stove with grill and dual ovens, pot filler, built-in Miele coffee machine, Wolf steam oven, microwave, and a large sink. A separate bar area includes a mini sink and temperature-controlled SUB-ZERO wine fridge. The adjoining dining space features a wood-burning fireplace with a gas starter and opens to the deck, ideal for entertaining. The expansive WEST FACING rear deck spans the width of the home and includes tall glass panels for privacy and wind protection, along with a HEATED SCREENED-IN PATIO with a motorized screen and adjustable louvres for All-Weather Comfort. Upstairs, enjoy a private balcony off the primary bedroom. Four spacious bedrooms, a laundry room, and two full bathrooms await upstairs. The luxurious primary suite features a spa-like ensuite with dual sinks, a freestanding copper soaker tub imported from Mexico, and a STEAM SHOWER with jets, dual shower heads, lighting, music, and more. The main bath has heated floors, and all sinks have instant hot water taps. The fully finished basement adds even more living space, with a fifth bedroom, a beautifully finished full bath, WET BAR, office/den, and a large rec room to relax or entertain. This isn’t just a home—it’s a Private Estate. A rare chance to own a secluded, expansive property that offers both luxury and convenience. Just minutes from QE2, CrossIron Mills, Costco, and more—yet it feels worlds away. A rare opportunity to own a secluded, fully loaded acreage a stone's throw to Calgary! Take the video tour to truly experience all this incredible home has to offer. (id:60626)
Real Broker
1088 Avenue Road
Toronto, Ontario
A rare opportunity to own a fully renovated triplex in the heart of the city. Thoughtfully designed and meticulously updated, this property features three stylish, self-contained units all separately metered with high end finishes, without the burden of maintenance fees. Two of the units offer over 1,000 sq ft and two spacious bedrooms, positioned within the Allenby Jr PS catchment and just steps to the upcoming LRT, along with the shops, cafes, and vibrant energy of Avenue & Eglinton. With vacant possession, you can set up your own rents or move in and let the rest work for you. A rare 2-car garage plus laneway parking completes the package. Whether you're building your portfolio or planting roots in one of Toronto's most sought-after neighbourhoods, this is a property that truly delivers. (id:60626)
Slavens & Associates Real Estate Inc.
9126 Sideroad 27
Erin, Ontario
This exceptional 21.98-acre property blends history, charm, and versatility. The log home features reclaimed materials, including antique pine floors and a striking 25-foot fireplace built from salvaged bricks. The main level offers an open-concept great room with cathedral ceilings, rustic beams, skylights, and a modern kitchen with stainless appliances and a center island. Three bedrooms and a renovated bath with a standalone tub complete the level. The ground floor includes additional living and dining areas with a stone fireplace, wet bar, full bath, and a primary bedroom.Outbuildings include an oversized 2-car garage with an attached studio, a 1,427 sq. ft. guest house with 1 bed, 1 bath, and open living space (with plumbing for kitchen and laundry). The century-old barn, previously used for horses, has its own driveway, well, and hydro, with direct access to the 48 km Elora Cataract Trailway. With ample open land, this property is ideal for agricultural use, a family compound, or a private retreat. (id:60626)
Real Broker Ontario Ltd.

