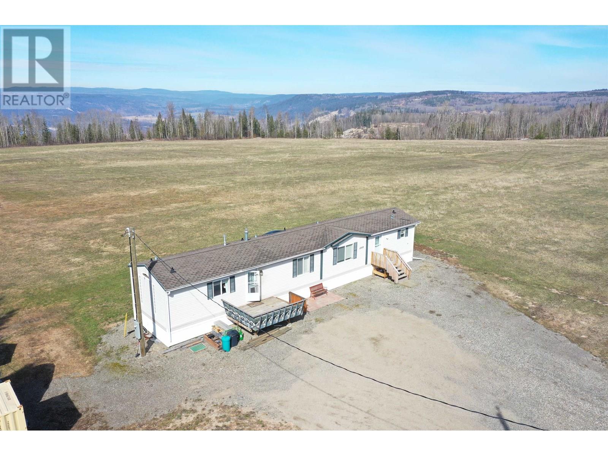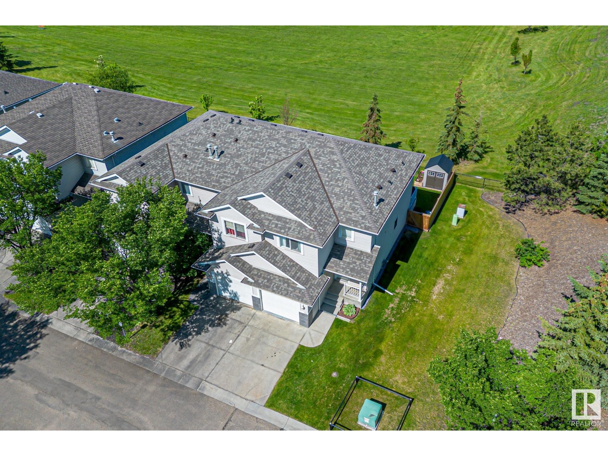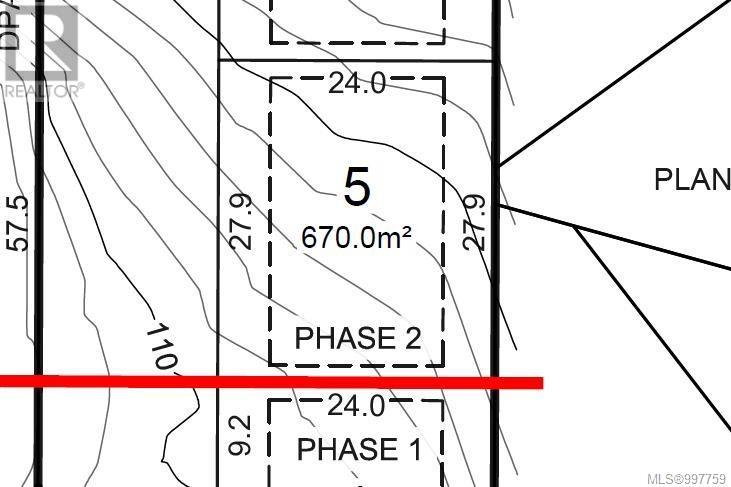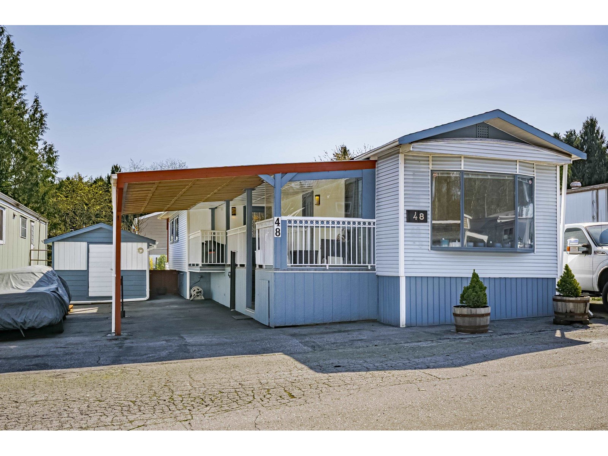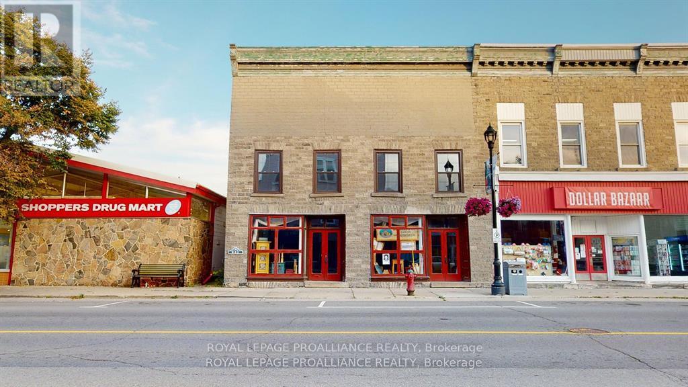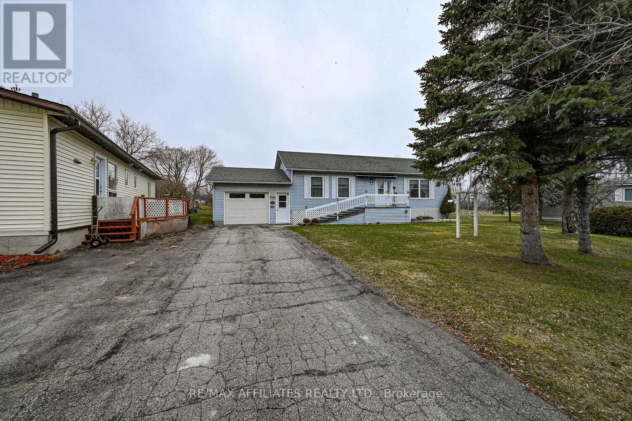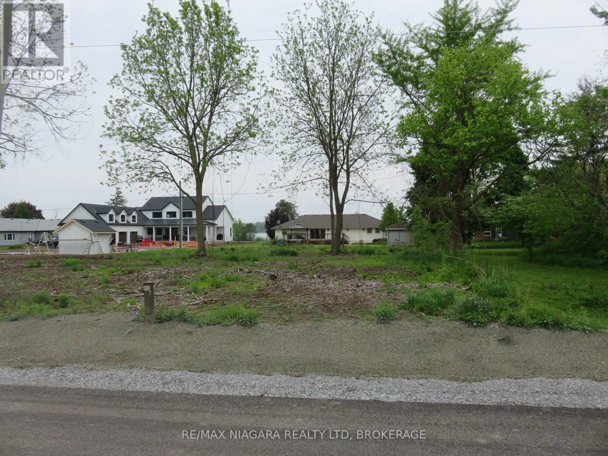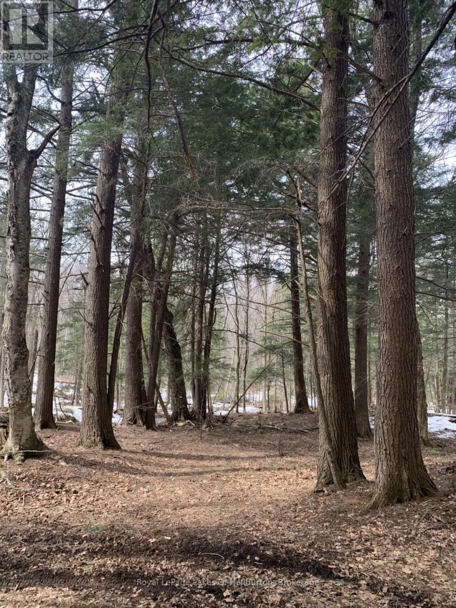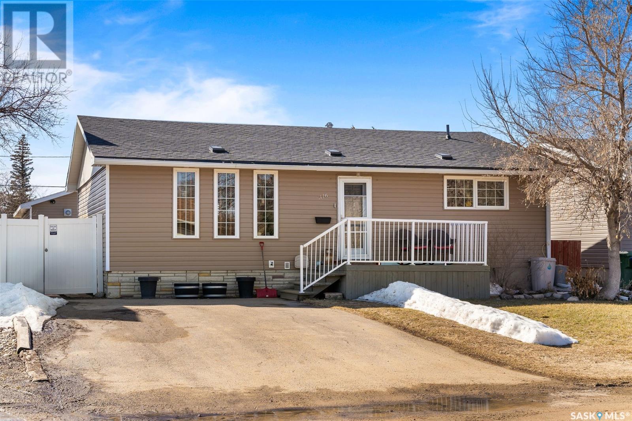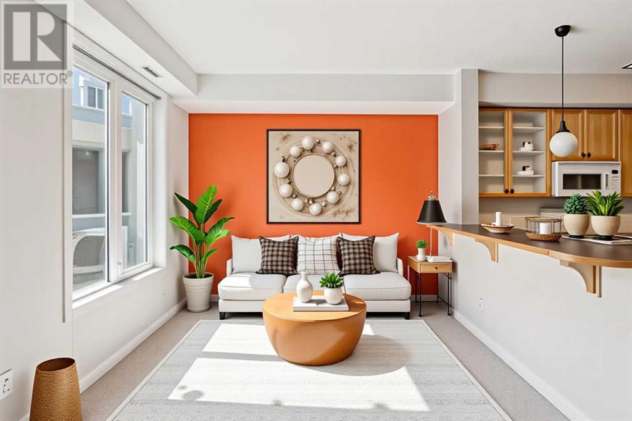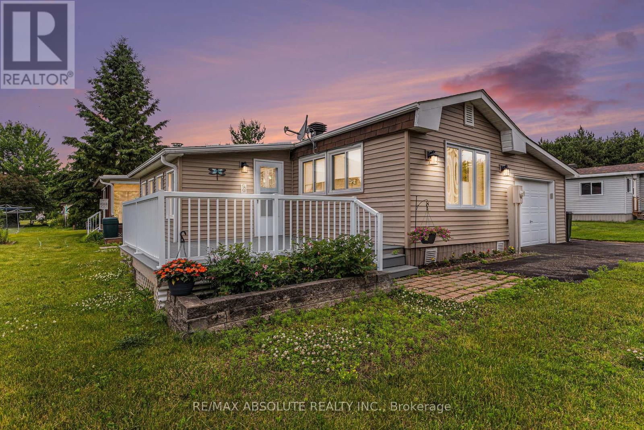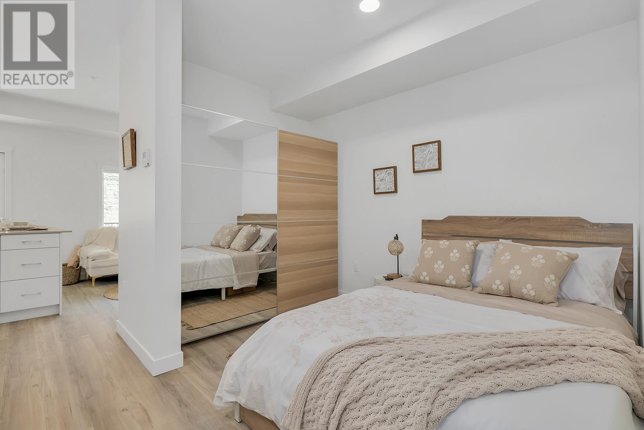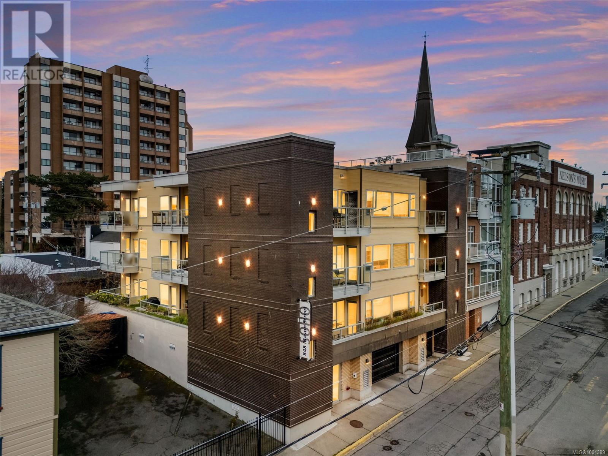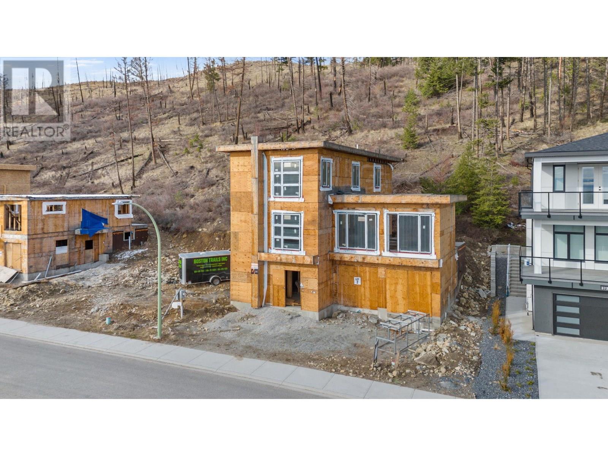4880 Quesnel-Hixon Road
Quesnel, British Columbia
* PREC - Personal Real Estate Corporation. Nestled on 40 acres, this 3 bedroom, 2 bathroom well-maintained 2007 manufactured home offers the perfect blend of privacy, space and convenience. Just 15 minutes from town! Recent upgrades include a 2023 hot water tank, newer septic, the hay fields have been fertilized and produced excellent hay last year. A 200-amp electrical service is already in place at the utility pole, making it easy to add power if you plan to build a detached shop. So much love and quality have been put into this home to make it an ideal setting for anyone to enjoy. Panoramic views of the Fraser Valley top off this already picture-perfect setting. Don't miss out on this opportunity! (id:60626)
Century 21 Energy Realty(Qsnl)
3 Coles Point
Fogo Island, Newfoundland & Labrador
Welcome to 3 Coles Point, a rare oceanfront gem in Deep Bay, Fogo Island. This historic ~150–200-year-old salt box house was floated from a nearby island and thoughtfully rebuilt in 2018; repositioned to capture stunning 180-degree views of Deep Bay Harbour, the Leveret Islands, and the open ocean. Inside, locally sourced spruce woodwork, wide plank engineered oak floors, and exposed ceiling beams with custom iron brackets create a warm, artisan feel. The open-concept main floor features large windows, flooding the space with natural light and panoramic water views. A French-made Godin wood/coal stove on an antique stone base adds cozy charm. The kitchen has solid hickory cabinetry, butcher block cherry countertops, handcrafted hardware, and under-cabinet lighting. The oversized bathroom impresses with a live-edge vanity crafted from a vintage sewing machine base, stone vessel sink, and luxurious rainfall shower. Upstairs, the spacious king-sized loft bedroom is a serene retreat with windows that frame breathtaking ocean vistas. This space can easily be converted into two separate bedrooms to suit your needs. Outside, the wraparound deck with built-in windscreen invites relaxation and a place to observe abundant wildlife While stone-framed gardens and stone steps lead to the water’s edge—ideal for kayaking or boating. Additional highlights include direct, rare full title to the high water mark, a 4300-litre rainwater system housed in an insulated crawlspace, ample parking with an RV hookup, and negotiable high-end furnishings. Minutes from Fogo Island’s artist studios, fishing spots, airstrip, and ferry terminal, this coastal retreat offers an extraordinary blend of history, beauty, and modern living. **Adjacent lot is available to purchase- water access via a private fishing stage + vintage 9’ x 11’ double walled wooden shed (originally the villages’ salt store), large parking pad & wood pile ** (id:60626)
Keller Williams Platinum Realty
147 Maplewood Rise
Lake Cowichan, British Columbia
Welcome to Trails Edge Lake Cowichan (LOT 2), where nature meets luxury on Vancouver Island! Nestled within the community of Lake Cowichan, this premier lot development offers an unparalleled opportunity to build your dream home amidst breathtaking natural beauty. With FREEHOLD titles & ready to build lots, Trails Edge presents an exceptional value for those seeking to invest in a slice of paradise. Each lot is meticulously planned & fully serviced, ensuring a seamless building process from start to finish. One of the many highlights of Trails Edge is its zoning, allowing for the construction of legal suites or with a carriage house, providing for additional income streams or multigenerational living. Enjoy stunning surroundings as Trails Edge is enveloped by mountain ranges, groomed trails by Trail Blazers & the Cowichan Valley Trail, offering a picturesque backdrop for your future home. Take advantage of this rare opportunity to secure a premium building lot in this exclusive development. (id:60626)
RE/MAX Generation (Lc)
4218, 181 Skyview Ranch Manor Ne
Calgary, Alberta
Welcome to the highly sought-after community of Skyview! Here’s your chance to own this spacious 2-bedroom, 1-bathroom condo, complete with underground titled parking! This gorgeous condo is move-in ready, featuring sleek quartz countertops, stainless steel appliances, vinyl plank flooring, and a sunny patio. Enjoy the convenience of in-suite laundry and additional storage—this home has it all! The community building is a local favorite, offering a fitness center and an amenity room for residents to enjoy. Plus, there’s a secure bike storage room, a community garden, and a dog run for pet lovers. Located just moments from shopping, schools, and public transit, this condo is in an ideal spot for convenience. Don’t miss out on this fantastic opportunity!! (id:60626)
Prep Realty
#91 4350 23 St Nw
Edmonton, Alberta
Well-Maintained End-Unit Condo Backing Green Space! Welcome to this beautifully maintained 2-storey half-duplex offering the perfect blend of comfort, space, and privacy. This end-unit condo backs onto a serene green space, providing a peaceful and private setting rarely found. Step inside to discover a bright and inviting layout featuring 2 spacious bedrooms, 2.5 bathrooms, and a fully finished basement that offers incredible versatility—whether you need a third bedroom, home office, or a fantastic rec room, the space is ready to adapt to your needs. The large primary bedroom is a true retreat, complete with a newly renovated ensuite and generous closet space. You'll love the attached tall single garage, which provides excellent storage and convenience year-round. With a prime location, and thoughtful updates throughout, this home is ideal for first-time buyers, smart sizers, or anyone looking to enjoy low-maintenance living in a private and scenic setting. Don’t miss your opportunity! (id:60626)
Blackmore Real Estate
Lt5 Hunter Way
Ladysmith, British Columbia
New DUPLEX zoning, registered and ready to build! Peacefully situated high along the city limits, this master planned community is every family's ideal destination. Voted as one of BC's top 10 towns to live in, Ladysmith offers the quality of life you've been looking for. Top rated schools, amazing beaches, community spirit, and historic old world charm are the hallmarks of this delightful seaside town. Lot 5 boasts an impressive 92 foot frontage (double most other city sized lots) and has the ideal lay of the land for two main level entry homes with walk-out lower levels. For all your building needs, Malone Estates has strategically partnered with well respected Kavors Construction to help turn your building aspirations in to a reality. Just outside your newly constructed doorstep you'll find miles of hiking and biking trails to places like Heart and Stocking Lakes, and the Kinsmen Park is right around the corner where the kids will enjoy groomed BMX tracks, open fields, and a whole host of awesome playground equipment. This inclusive bare land development is even exempt from Canada's foreign buyer ban, so everyone is welcome to be part of this newest and most desirable neighbourhood on Vancouver Island. With a lower cost of living and a great quality of life, this move is sure to be the right move. All data is approximate and to be verified independently. For more information and to arrange your personal site visit, please contact Peter today at 250-816-7325. (id:60626)
Sutton Group-West Coast Realty (Nan)
415 - 652 Princess Street
Kingston, Ontario
Turn-key 1 bedroom, 1 bath condo unit located in Kingston's Williamsville neighbourhood right in the heart of Downtown. This furnished unit features a spacious foyer, 4pc bath, in-suite laundry, a bright kitchen with Stainless Steel appliances and a well-sized bedroom. Condo amenities include a fitness room and a rooftop garden/deck. This unit includes a parking spot and a locker. Perfect for a First-Time Home Buyer or an investor alike. Steps to public transportation and quick access to Queens University, St. Lawrence College, hospitals and all downtown amenities! (id:60626)
Royal LePage Proalliance Realty
48 8266 King George Boulevard
Surrey, British Columbia
Welcome to this beautifully updated 3 bedroom home, in a great location! Over the years, this home has been meticulously cared for and thoughtfully updated to make the most of its space and location. Inside, you'll find plenty of room for everyone to spread out and relax. The living room offers space for gatherings with friends and family, while the kitchen has been updated with modern appliances and lots of counter space for preparing meals. Outside, you can enjoy the lovely yard with lots of fruit trees and large garden area, big shed/man cave. Big deck for entertaining friends and family. don't be shy call today. (id:60626)
Royal LePage West Real Estate Services
138 Fourth Avenue
Englehart, Ontario
Charming 3+1 bedroom side-split on a spacious double lot (132x115) surrounded by mature trees! This cozy starter home offers plenty of space inside and out, including two large sheds (12x24 & 12x22) perfect for storing toys, tools, or seasonal gear. Ideally located within walking distance to Georgia Pacific, ESSO, Tim Hortons, and Subway. Inside, you'll find 1.5 baths, convenient main floor laundry, and a sizeable primary bedroom with cheater access to the main bath. The partially finished basement features a large rec room with a cozy fireplace and a fourth bedroom, great for guests or a home office. The former attached garage has been transformed into a functional workshop for the handy person. Dont miss your chance to own this versatile property. (id:60626)
Century 21 Temiskaming Plus Brokerage
237-239 King Street W
Prescott, Ontario
237-239 King Street West, Prescott is a heritage stone building that is rich in history and brimming with potential that could be used for many different purposes depending on your visions. Situated in the historic Town of Prescott, along the banks of the historic and majestic St. Lawrence River, this 2,300 sq. ft. main floor building would be perfect for retail and/or office space. Possibilities for 237-239: one could separate the units into TWO & operate two businesses OR leave the space open and operate a retail or an outlet store OR have several artisans collaborate with individual spaces offering their products and as a result - a unique shopping experience! (create Fort Town Mews). The second floor offers 1,400 sq. ft of space for either retail, office or perhaps residential accommodations.There are numerous opportunities with this building. Repointing and restoration completed by Hubbard & Co. The building is structurally sound and could be restored further to accommodate the above suggested uses, with potential residential usage on the second & third floors. Circa 1850 (as per Prescott Promenades 2) The building has been taken down to the bare bones so renovating is actually more straightforward. Walls are exposed - a large portion of the hard work and expense has already been done. Be on the ground floor as Prescott revitalizes their downtown core. Contact Prescott's Economic Development to take advantage of their Community Improvement Program & inquire about the grants & interest free loans that may be suitable for your projects. Centrally located on the 401 corridor for easy commutes. 50 minutes from our Nation's Capital and 5 minutes to the Canada- USA International Bridge. (id:60626)
Royal LePage Proalliance Realty
4 Otterdale Crescent
Rideau Lakes, Ontario
WELCOME HOME - PARK SETTING SINGLE FAMILY BUNGALOW WITH FULL FOUNDATION - THIS 2 + BDRM BUNGALOW IS A PERFECT PLACE TO SETTLE INTO RETIREMENT LIVING OR A FIRST TIME HOME. MAIN FLOOR LIVING AT IT'S BEST. LARGE WELCOMING LIVING ROOM WITH SEPARATE DINING AREA. LOVELY WOOD FLOORS. UNIQUE WORKING KITCHEN WITH AMPLE CABINETRY AND CENTRE BUILT IN ISLAND. REAR 3 SEASON DEN WITH ACCESS TO THE BACK YARD. OVERSIZED MASTER BDRM AND GOOD SIZED 2ND BDRM. SPACIOUS 4 PC BATH WITH LAUNDRY. PROPANE FURNACE (10 years old), SHINGLES AND CENTRAL AIR CONDITIONING UPDATED IN THE LAST 5 YEARS -PANTRY/STORAGE AREA WITH ACCESS TO THE CRAWL SPACE - CRAWL SPACE ACCESS FROM MAIN HOME AND FROM THE ATTACHED SINGLE CAR GARAGE. PAVED DRIVE - LOVELY CRESCENT SETTING IN POPULAR OTTERDALE ESTATES. LAND LEASE FEE OF $409 MONTHLY INCLUDES TAXES, WATER/SEPTIC AND ROAD MAINTENANCE. THIS HOME TRULY IS ONE OF THE NICEST IN THE PARK AND IS IN TERRIFIC CONDITION, NICELY SITUATED AND READY TO BE YOUR NEXT STEP. Inclusions : FRIDGE, STOVE, WASHER, DRYER, DISHWASHER, EXISTING LIGHT FIXTURES, EXISTING WINDOW COVERS/BLINDS (id:60626)
RE/MAX Affiliates Realty Ltd.
102 Eagles Nest Road
Summit Lake, British Columbia
102 Eagles Nest Rd is a beautiful recreational property that offers a unique opportunity to enjoy the great outdoors in a serene and picturesque setting. Situated on 1 . 42 acres of land, which provides ample space for a variety of outdoor activities. The surrounding landscape is a combination of lush forests and rolling hills, which makes it an ideal location for hiking, biking, and exploring. The property is the perfect RV retreat for anyone looking to escape the hustle and bustle of city life. The oversized 20x30 shop with loft will hold a lot of toys and the RV shed is 16x48. There is even a hot tub cabana and bath house with laundry facilities! There is a separate garden shed One of the highlights of this property is its proximity to some of the most stunning natural wonders in the area. Just a short drive away, you will find the Summit Lake or Arrow Lake, which offers a host of recreational activities, including boating, fishing, and swimming. You can also explore the nearby hot springs, which are known for their therapeutic properties and stunning scenery. For those who enjoy winter sports, the property is also located near some of the best ski resorts in British Columbia. With a short drive, you can access some of the most popular ski resorts, including Revelstoke Mountain Resort and Whitewater Ski Resort. Whether you are looking to escape the city for a weekend or want to make this your permanent residence, this property is sure to exceed your expectations! (id:60626)
Cir Realty
2156 Houck Crescent
Fort Erie, Ontario
Location, Location! Just off the Niagara Parkway, minutes to QEW. Ideal plan can include rear balcony with views of the mighty Niagara River. The Niagara Parkway is renowned for it's beauty, walking and bicycle trails and home to some of the grandest estate homes in the area and just a short drive to Niagara Falls. There are also a number of other available building lots on Houck Crescent which will, no doubt, be developed into top tier homes. (id:60626)
RE/MAX Niagara Realty Ltd
0 Kashagawigamog Lake Road
Dysart Et Al, Ontario
Exclusive 34-Acre Sugar Maple Retreat Steps from Kashagawigamog Lake. Discover the perfect blend of natural beauty and prime location with this rare parcel nestled between Haliburton and Minden. Surrounded by mature sugar maple forest and featuring a network of meandering trails, peaceful creek, and gently rolling topography, this property offers both serenity and adventure right at your doorstep.With hydro and Bell services available along the road, and easy access off a year-round, paved township road, this property is ready for your dream build. Choose from several beautiful building areas along the creek, offering privacy and scenic charm. Abutting a 66-ft unopened road allowance that hosts snowmobile, ATV, and hiking trails & you're just a short stroll to the shoreline of prestigious Kashagawigamog Lake, part of Haliburtons coveted 5-lake chain. Launch your boat just a few hundred yards away, or enjoy lakeside dining, drinks, and live music at the renowned Bonnie View Inn, right around the corner.Located on a school bus route in a prestigious neighbourhood with high-end waterfront homes, this property is ideal for those seeking a private escape with the convenience of nearby amenities. (id:60626)
Royal LePage Lakes Of Haliburton
316 Elder Street
Pense, Saskatchewan
Welcome to your new sanctuary! Nestled in the heart of a serene bedroom community, this inviting 3-bedroom, 2-bathroom home perfectly blends comfort, functionality, and small-town charm. Ideal for families, first-time buyers, or anyone seeking a peaceful retreat from the city without sacrificing convenience. Step inside to a bright and airy living space featuring an open floor plan, fresh floors, and large windows that fill the home with natural light. Outside, enjoy a private backyard with room to garden, entertain, or just unwind. A huge two-car garage is a great addition, perfect for the mechanic or hobbyist! Some of the recent updates over the recent years are the shingles, fence, bathroom and floors. Don’t miss your chance to own this delightful home—schedule your private tour today! (id:60626)
Century 21 Dome Realty Inc.
108, 15 Everstone Drive Sw
Calgary, Alberta
WHERE ELSE CAN YOU LIVE WITH LUXURY AMENITIES AND CONDO FEES that include all utilities FOR JUST $525.19?At the Sierras of Evergreen, a premier 55+ community, enjoy a SALTWATER POOL and HOT TUB, FITNESS ROOM, WOODSHOP, CRAFT ROOM, CAR WASH, WINE ROOM, TWO POOL TABLES, SIX LIBRARIES (including the WHITE LIBRARY), a 30-SEAT THEATRE, SEVEN GUEST SUITES, and the EVERGREEN SOCIAL ROOM for events and classes. A scenic PLUS-15 WALKWAY with courtyard views connects all these incredible spaces. It’s vibrant, active living—without ever leaving the building.WELCOME TO UNIT #108, a meticulously upgraded ground-floor gem offering one of the best locations in the complex—quiet SOUTH-FACING courtyard exposure with direct patio access from the sidewalk. Whether sipping your morning coffee or grilling on the natural gas BBQ, you’ll love the privacy and sunshine all year round.Inside, enjoy SOARING 9-FOOT CEILINGS and a bright, open-concept layout. The CUSTOM KITCHEN features ceiling-height cabinetry, EXTENDED COUNTERSPACE, a LAZY SUSAN, glass display cabinets, EXTRA DRAWERS, and an UPGRADED FRIDGE. The CORNER FIREPLACE is perfectly placed to maximize wall space, while ALL-LED LIGHTING adds a warm, modern glow throughout.The bedroom includes a WALK-IN CLOSET redesigned for an extra three feet of storage. The bathroom offers extra drawers, a medicine cabinet, a shelf behind the toilet, and an extended shower head. The spacious LAUNDRY ROOM has a long shelf and room for a desk or day bed, perfect for hobbies or extra storage.Your TITLED UNDERGROUND PARKING STALL is located just steps from the elevator, car wash, and wine room. Your STORAGE LOCKER sits right in front of your stall—not down a hallway or in another section. Other thoughtful details include mirrored entry closets, lace curtains for light and privacy, and an expanded patio gate with concrete slabs for easy sidewalk access.LOCATION, LOCATION! Walk to Tim Hortons, Starbucks, SHOPPERS Drug Mart, Sobeys, and a cozy p ub with daily specials. Need to get across town? The nearby Ring Road provides a scenic 10-minute drive to Glenmore and Chinook Mall.The Sierras of Evergreen offers unmatched convenience, comfort, and community. Book your showing today and discover the lifestyle you’ve been waiting for! (id:60626)
RE/MAX Irealty Innovations
35 Woodside Lane
Mcnab/braeside, Ontario
Welcome to 35 Woodside Lane Glenalee Trailer Park, White Lake Come experience the community lifestyle on beautiful White Lake. Nestled in the welcoming Glenalee Trailer Park, this well-maintained mobile home offers comfortable living in a peaceful and friendly neighborhood. Step into the bright and sunny dining area, surrounded by windows that fill the space with natural light. The generous kitchen boasts ample countertop space and abundant cabinetry perfect for preparing meals and entertaining guests. The cozy living room provides a relaxing retreat to unwind at the end of the day. The updated bathroom features a new shower (2021) and vanity (2020), and conveniently doubles as the laundry area. There's also a spare room ideal for hosting guests, while the primary bedroom offers a comfortable and inviting retreat with sliding doors leading to a screened-in porch perfect for enjoying warm summer evenings without the bugs. This home has seen extensive renovations and upgrades, including: Water Softener (2011)Windows (2014)Gas Stove (2019)Propane Furnace (2019)Kitchen Floor (2020)Air Conditioning (2020)Roof (2021)Front Deck (2022)Siding (2022)Don't miss this opportunity to live in a serene lakeside community. Book your appointment today you won't be disappointed! (id:60626)
RE/MAX Absolute Realty Inc.
1111 Frost Road Unit# 414
Kelowna, British Columbia
Size Matters, and you get more at Ascent. #414 is a brand new, move-in ready 406-sqft, Studio, 1-Bathroom, Bubbly home in Bravo at Ascent in Kelowna’s Upper Mission, a sought after neighbourhood for families, professionals and retirees. Best value & spacious studio, one, two and three bedroom condos in Kelowna, across the street from Mission Village at the Ponds. Walk to shops, cafes and services; hiking and biking trails; schools and more. Plus enjoy the community clubhouse with a gym, games area, community kitchen and plenty of seating space to relax or entertain. Benefits of buying new include: *Contemporary, stylish interiors. *New home warranty (Ascent offers double the industry standard!). *Eligible for Property Transfer Tax Exemption* (save up to approx. $4,498 on this home). *Plus new gov’t GST Rebate for first time home buyers (save up to approx. $16,245 on this home)* (*conditions apply). Ascent is Kelowna’s best-selling condo community, and for good reason. Don’t miss this opportunity. Visit the showhome Thursday to Sunday from 12-3pm or by appointment. Pictures may be of a similar home in the community, some features may vary. (id:60626)
RE/MAX Kelowna
202, 8 Prestwick Pond Terrace Se
Calgary, Alberta
Stunning 2 bed 2 bath CORNER unit in beautiful McKenzie Towne – Welcome home to 202 - 8 Prestwick Pond Terrace. This unit has been impeccably maintained in the sought-after Caledonia on the Waterfront complex. The open-concept living space welcomes with plenty of natural light and neutral colors. The well-designed kitchen features granite countertops, maple cabinetry & center island with seating overlooking the spacious living area. The adjacent dining area is framed by bay windows & offers access to the private outdoor balcony. The primary bedroom is generously sized, featuring a 4-piece ensuite bathroom and a walk-in closet. A second bedroom, 3-piece bathroom with walk-in shower, and enclosed laundry complete the space. Additional building amenities include a quiet, pet-friendly complex, secure underground parking, and common living/dining/kitchen/library – perfect for gathering with family & friends. This prime location means you can walk to incredible dining & shopping, minutes to 130th Ave amenities, and easy access throughout the city on nearby Deerfoot & Stoney Trail. Enjoy the beautiful pond right outside, as well as walking and biking on local pathways. Book your viewing today! (id:60626)
RE/MAX First
304 848 Mason St
Victoria, British Columbia
OPEN HOUSE SUNDAY JULY 13TH 11-12:30! NOW PRICED $25K+ BELOW ASSESSMENT! Tucked away on a quiet street surrounded by iconic Victoria buildings, mere steps from public transit and an endless list of amenities Victoria’s downtown core offers, 304-848 Mason Street is a true oasis that offers peaceful retreat amongst a bustling core. Perfect for students and first time home buyers this lovely 1 bedroom condo provides the perfect amount of space to live a practical and intentional lifestyle. With nearby development, future green space/park additions and investments into the Crystal Pool Recreation Centre, this unit is a dream come true for investors too! It’s unique zoning allows for a wide range of rental options, including short term rentals (with some exclusions), the SOHO building is comprised of 15 units and is professionally managed. With a near impeccable walk score of 99, this walker’s paradise allows you to accomplish all daily errands by foot easily and with an abundance of bus stops near by, commuting to all areas of town is made easy! (id:60626)
Maxxam Realty Ltd.
3207 Millrise Point Sw
Calgary, Alberta
Large/inner corner suite - Building 3000 - Legacy Estates in Millrise. This 1032 sq. ft. - 2 bedroom and 2 bathroom is located in a vibrant 60+ Age Restricted Building. Well maintained complex in the SW community of Millrise. Open concept living room and dining with kitchen (upgraded fridge, dishwasher and microwave hood fan). Huge primary bedroom with his and hers closets and a 4 pce. en-suite bathroom. Good sized 2nd bedroom; 3 pce. main bathroom; in-suite storage room and laundry. Suite faces SW onto quiet courtyard. Good sized balcony. Titled heated/secured underground parking stall. Titled storage unit. Amenities: library; exercise room; games room (pool table, shuffle board, big screen TV, card tables); roof top terrace; car wash bay; coin laundry; guest suite and hair dresser. Wheelchair accessible. Visitor parking. Social activities throughout the week. Walking distance to the C-Train, public transit, shopping, restaurants, entertainment and health services. *Mandatory Meal Plan of $75.00/month for chef cooked meals in dining room served 5 times a week. (id:60626)
Maxwell Canyon Creek
212 - 1025 Grenon Avenue
Ottawa, Ontario
Come see this beautiful 2 bedroom, 2 bathroom Debussy model in The Conservatory. The unit has laminate flooring in the Living/Dining Room and both bedrooms. The primary bedroom features a walk through closet and 4 piece ensuite. The unit has a convenient three piece main washroom. The large East facing atrium is ideal for creating a work from home space. Enjoy the convenience of in unit laundry! The building is situated on beautifully maintained grounds and features amenities that include an outdoor pool, tennis courts, picnic area, squash courts, rooftop terrace and party room, gym, theatre, sauna, and more. Scaffolding work has been completed for this unit. Be sure to check out the 3D walkthrough online! (id:60626)
Royal LePage Integrity Realty
3742 Astoria Drive
West Kelowna, British Columbia
Welcome to Trails in Glenrosa area of West Kelowna. 8500+ square foot lot with foundation and some framing. This is being sold as is-where is. (id:60626)
Homelife Advantage Realty (Central Valley) Ltd.
17 Montgreenan Drive
Oro-Medonte, Ontario
Welcome to 17 Montgreenan Dr, a beautifully updated home nestled in the peaceful community of Fergus Hill Estates in Oro-Medonte. Set just outside the city between Orillia and Barrie, this quiet, well-managed park offers a friendly neighbourhood feel with the convenience of nearby shopping, recreation, and healthcare services.This bright and spacious home has been completely renovated from the studs out within the past five years and is move-in ready. Inside, you will find two generous bedrooms, a large open-concept living room, dining area, and kitchen that create a warm and functional heart to the home. Flowing seamlessly from the main living space is an oversized family room, ideal as a multi-purpose area or easily converted into a third bedroom, home office, or hobby room. A patio door leads to a private 10'x 10' deck that overlooks lovely gardens and a large, quiet yard, perfect for relaxing or entertaining. There is also a handy storage shed in the backyard and a welcoming front deck, approximately 9x6, ideal for enjoying your morning coffee or evening breeze. Additional features include: Central air, natural gas heating & fresh paint throughout. Optional window coverings included. Monthly land lease of $610 includes water, property taxes & land lease fee. Fergus Hill Estates is known for its clean streets, strong management & pride of ownership. Just minutes away from Costco, shopping, Sports Complex, Lake Head University, and the scenic trails of Scout Valley offering the perfect balance of nature & convenience. Whether you're downsizing, starting fresh, or simply seeking a quiet, affordable home in a well-kept community, this property offers comfort, privacy, and flexibility without compromising location. New Hospital Site has been chosen close by as well. Book your private showing today and experience the lifestyle waiting for you at 17 Montgreenan Dr. (id:60626)
Lakeview Realty Inc.

