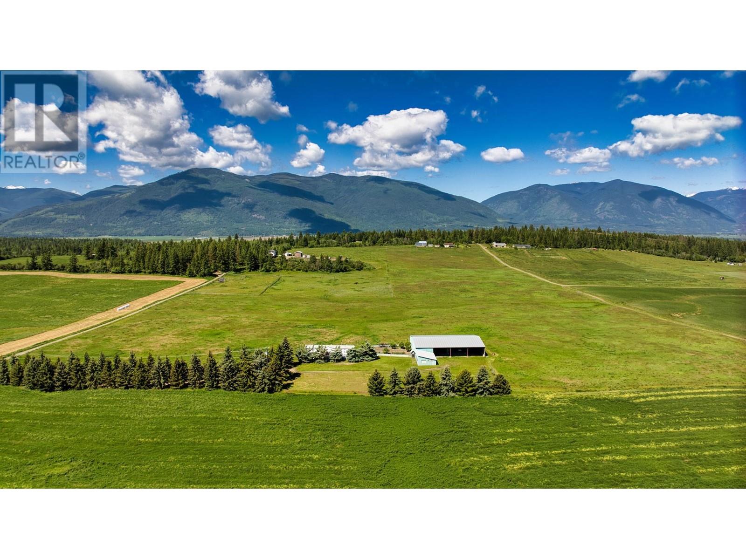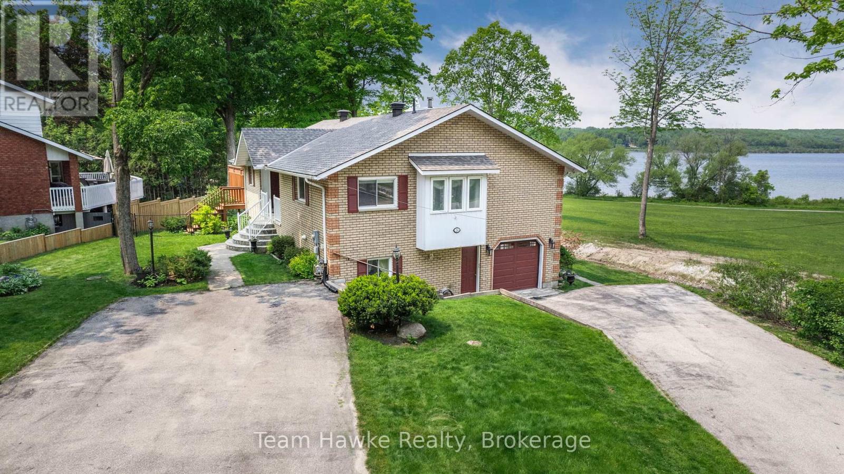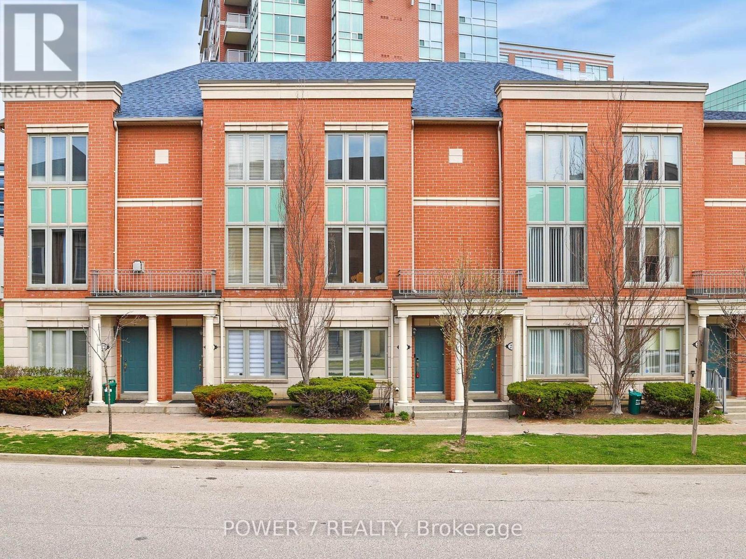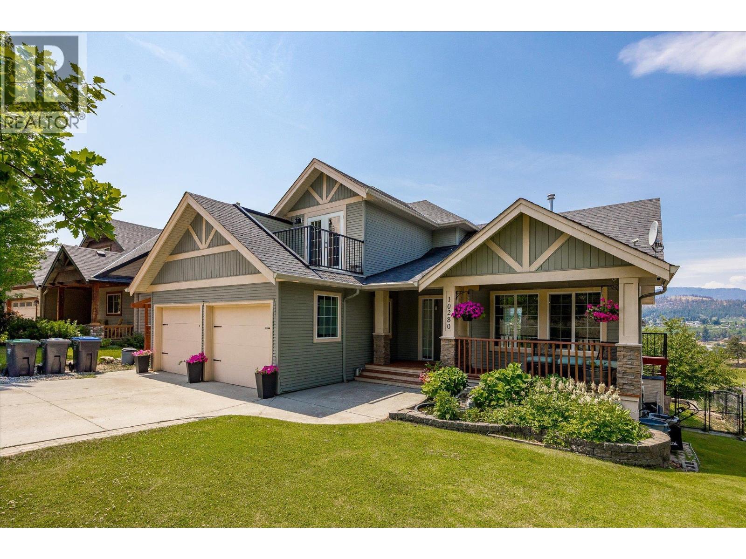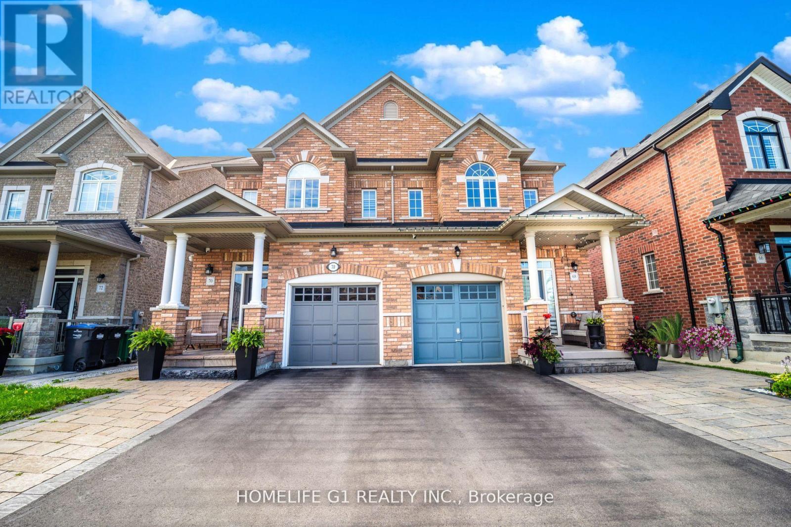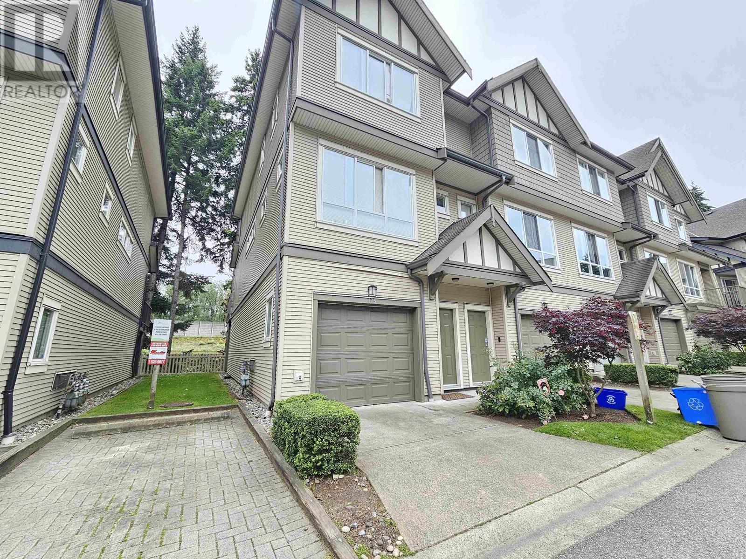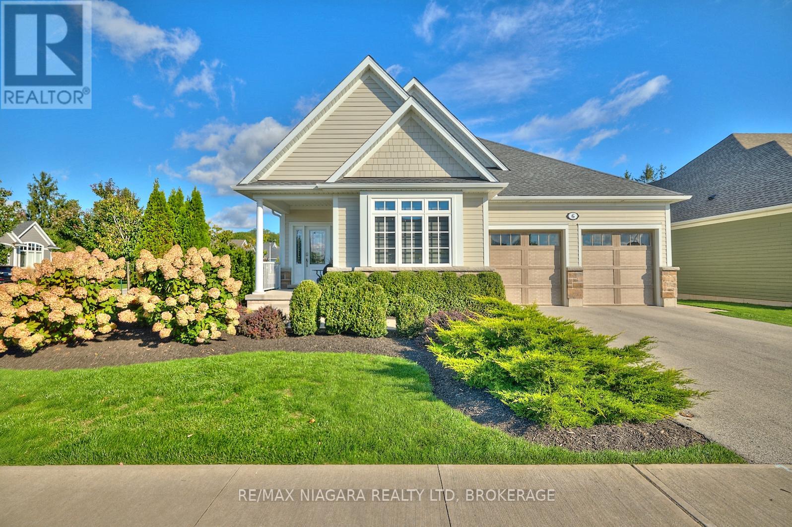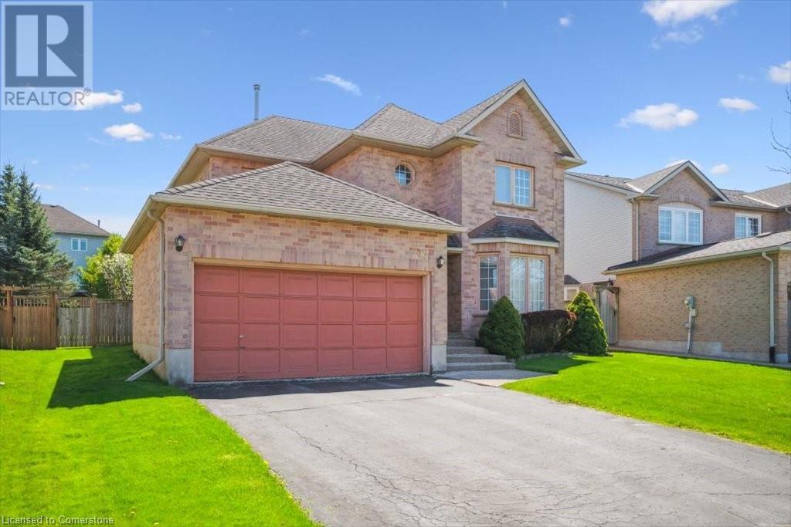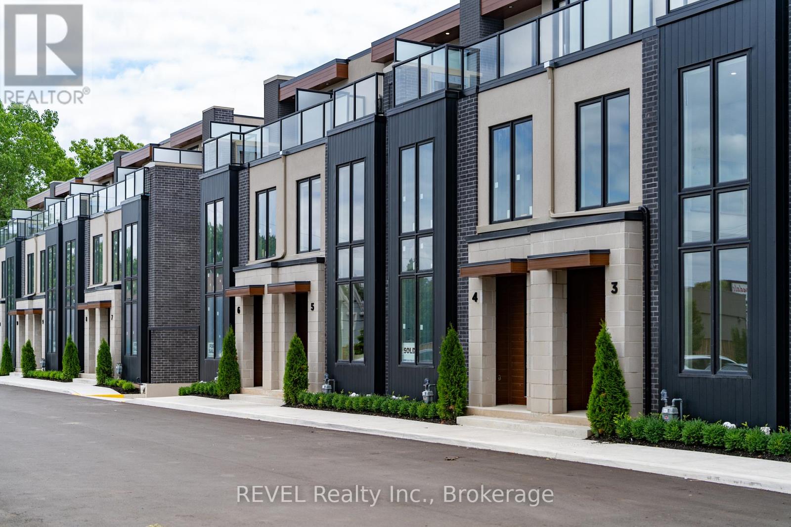2404 28th Street
Lister, British Columbia
3 wells totalling over 120GPM AND 3 phase power already in place! Simply, THE BEST piece of farmland available in the Creston Valley. Tucked away at the end of a dirt road this 20 acre Lister farm boasts 360 degree mountain views and EVERYTHING you need for a successful farming operation. The property gets full sun and has great soil. With no sprays for at least 15 years organic farming is also an option. Outbuildings include a power house, 800 sq/ft workshop and massive 75x95 steel I-beam storage building with concrete footings. The home is on Lister water, is immaculate, has 2 bedrooms and 2 bathrooms and the garden provides more than enough fruits and vegetables for your friends and family. Your own piece of PARADISE! Properties like this are hard to come by with sufficient acreage, plentiful water, upgraded power, outbuildings in place and a blank slate for all your plans. Showings by appointment only. Contact your REALTOR® for more information today. (id:60626)
2 Percent Realty Kootenay Inc.
26 Jury Drive
Penetanguishene, Ontario
Welcome to your dream retreat by the bay, where panoramic water views, serene sunsets, and refined living come together in one of Penetang's most sought-after neighbourhoods. This beautifully maintained 4-bedroom, 3-bathroom all-brick bungalow offers an ideal blend of comfort, elegance, and functionality, perfectly positioned on a quiet, low-traffic street. Step inside to a bright, open-concept main floor featuring vaulted ceilings, a cozy wood-burning fireplace, formal dining area, sunroom, and a stunning new Lindsay Schultz kitchen ideal for entertaining or simply soaking in the views. The main floor primary suite is a private escape with its own en-suite and walk-in closet. Downstairs, the fully finished lower level boasts a spacious family room with a new Napoleon gas fireplace, additional bedrooms, an office, and two walkouts to the beautifully landscaped backyard. Thoughtful updates include new shingles (2025), a new gas hot water heater (2025), updated flooring, and modern light fixtures throughout. Enjoy the outdoors with a wrap-around deck, covered lower patio, and direct access to open green space and the bay, perfect for launching your kayak, paddle board, or simply enjoying a peaceful walk through the park. Just minutes to town, marinas, shops, restaurants, trails, and Discovery Harbour. This is a rare opportunity to embrace waterfront-adjacent living in a truly exceptional location. (id:60626)
Team Hawke Realty
26 Suncrest Boulevard
Markham, Ontario
Welcome to This Gorgeous 3-Bedroom Condo Townhouse located in one of the most prestigious and convenient Commerce Valley Community at Hwy 7 E/Leslie. Approx. 1,900 SF (Above Grade As per Mpac) with 3 Spacious Bedrooms, 3 Fully Renovated & Modern-Style Bathrooms. Re-modeled Kitchen with Marble Waterfall Countertops, Upgraded & Newer Cabinetry & Stainless Steel Fridge, Stove, Dishwasher, Microwave, Advanced Touch-Screen Fotile Rangehood & Undermount Double Sink, Solid Hardwood Floor Thru Ground, Main & 2nd Floors, A Finished Basement with an Open Recreational Room & Built-in Floor-to Ceiling Cabinets, There is a Walk Out To Your Front Yard for all your gardening needs. Spacious Living Room & Dining Room with Larger Windows, 2 Primary Bedrooms With 2 Ensuites (One with a Balcony). You Can Also Enjoy the Superb Condo Amenities including Gym/Exercise Room, Recreation Room, Sauna, Indoor Swimming Pool! Top Ranked School Zone: St. Robert Catholic High School (Ranked No. 1 High School out 746 High Schools in Ontario)!! ** 2 Underground Parking Included (Snow Shoveling is no longer an issue!) Minutes Drive to Hwy 404, Hwy 407, Go Station. Viva & York Region Bus Stops Are Right at Your Doorstep. 3- Minute walk to Ada Mackenize Park (with Tennis Courts, Soccer Field, Basketball Court & Childrens Playground), Minutes Walk to Times Square Shopping Centre, Commerce Gate, Doncrest Market Place, McDonalds, Major Banks, Restaurants, Cafes, Bubble Tea Shops and Much More! (id:60626)
Power 7 Realty
10280 Teresa Road
Lake Country, British Columbia
Live the Lake Country Lifestyle! Welcome to this well-loved family home nestled in one of Lake Country’s most sought-after neighbourhoods—just minutes from schools, shopping, and recreation. Thoughtfully designed with families in mind, this home checks all the boxes. The main level features an open-concept layout with a spacious kitchen outfitted with stainless steel appliances, bright windows that flood the space with natural light, and a cozy gas fireplace that anchors the living room. A versatile bonus room on this floor offers endless possibilities—use it as a home office, formal dining room, playroom, or even a guest bedroom. Upstairs, the primary suite is a true retreat with stunning views and a spa-inspired ensuite. Two additional bedrooms and a full bath complete the perfect family-friendly layout. Downstairs, you’ll find a flexible space that can be used as a family room, home gym, or easily converted into an extra bedroom. A self-contained 1-bedroom, 1-bath in-law suite provides excellent flexibility for multi-generational living or rental income. Step outside and discover an entertainer’s dream backyard. An above-ground heated pool with easy to maintain durable composite decking, a spacious terrace with shade sail, and an outdoor kitchen with built-in grill make this the perfect place to enjoy long Okanagan summers. This home truly has it all—style, space, and location. Come see it for yourself. Book your private showing today! (id:60626)
Royal LePage Kelowna
68 Lesabre Crescent
Brampton, Ontario
Absolutely Stunning Semi-Detached Home in the Most Desirable Area in Castle more/50. Over 2600SqftOf Living Space, Including Legal Basement with Separate Entrance for Rental Income. Upgraded Modern Kitchen with Granite Countertops and Backsplash, Tall Cabinets, SS Appliances, Gas Stove, And A Large Movable Island. This Semi Consists Of 3 Good-Sized Size Bedrooms Plus 3.5 Bathrooms, Including A Large Master Bedroom With 5 5-Piece Ensuite And W/I Closet. The whole House is Freshly Painted &Beautiful Hardwood Throughout. Open Concept Legal Basement with Separate Entrance for Rental Income. **Must See for First-Time Home Buyers! (id:60626)
Homelife G1 Realty Inc.
13684 County Road 15
Merrickville-Wolford, Ontario
Beautiful custom built Bungalow located at Carley's Corner on a 2-acre lot. Stone front walls and matched with elegant vinyl cladding. Custom built tall kitchen cabinets w/granite counter-tops. 10'ft high living room ceiling with fireplace. All hardwood flooring and stairs. Upgraded S/S kitchen appliances, central AC, water softener & filter plus automatic garage door opener. 9 ft. unfinished basement ceiling. Price to sell, lower than builder's price. (id:60626)
Ipro Realty Ltd.
175 9133 Government Street
Burnaby, British Columbia
Beautifully Updated Corner unit 3-Bedroom, 2.5-Bath Townhome in TERRAMOR by Polygon! This stylish home features a spacious kitchen that opens to a private patio. Recent updates include freshly painted walls and repaired fences. Enjoy the convenience of a 2-car tandem garage. Nestled in a quiet yet central location, you´re just minutes from Lougheed Mall, SkyTrain, Hwy, SFU, and all levels of schools. Enjoy access to resort-style amenities including a clubhouse, full gym, outdoor pool, mini golf, hot tub, and steam/sauna. (id:60626)
Exp Realty
244062 Range Road 251
Rural Wheatland County, Alberta
Awesome Acreage. Private. TREED. 28.37 Acres. Pasture lands and 7 Acres Hay. Fenced and Cross Fenced. Amazing Acreage 2 minutes North of Town of Strathmore. Property borders the Western Irrigation Canal. Surrounded by mature trees. VIEWS. Irrigation yard and garden contract. A very unique setting . House shows very well recently upgraded. Walkout Basement Developed.Bring your livestock horses, goats, and chickens. This Farm House. Bungalow is right for you and your family.Bright and Spacious Country Style Kitchen maple cupboards have 'soft close'. Large island and lots of counter space. Newerwindows, shingles and siding.. Enjoy the large completed addition. Green Green Grass of HOME. Fruit Trees. Garden Area (id:60626)
RE/MAX Landan Real Estate
6 Derbyshire Drive
Fort Erie, Ontario
Welcome to this luxurious 3,435 sq.ft. bungalow in the sought-after Ridgeway-by-the-Lake community, ideally positioned between the shores of Lake Erie and the charming shops and cafes of downtown Ridgeway. Built by Blythwood Homes, this beautifully finished home features 3 bedrooms + den, 3 bathrooms, and outstanding craftsmanship throughout. 11 foot tray ceilings, oversized windows, and skylights create a light-filled, airy atmosphere. The open-concept main floor showcases engineered hickory hardwood, Cambria quartz kitchen countertops including a seamless 10' x 5' island, and Caesarstone surfaces in the main floor bathrooms. A cozy gas fireplace with floor-to-ceiling stone surround adds warmth and character. The primary suite offers a large walk-in closet with custom organizers and a spa-like ensuite with double sinks, glass shower, and a Mirolin soaker tub. The finished basement features a spacious recroom with a second gas fireplace, two additional bedrooms with walk-in closets, and a 4-piece bath - ideal for guests. Outside, enjoy a beautifully landscaped corner lot with no rear neighbours, complete with perennial gardens, a spacious covered back patio overlooking tranquil greenspace, an armour stone wall, stone steps to a lower patio, landscape lighting, and irrigation system. A double-wide driveway leads to the insulated 2-car garage with side door and inside entry to the mudroom/laundry. Residents of Ridgeway-by-the-Lake have the option to join the 9,000 sq.ft. Algonquin Club ($90/month), offering a saltwater pool, fitness center, sauna, games room, and more. Just a 5-minute walk to Lake Erie's shoreline, a 10-minute stroll to downtown Ridgeway and the 26km Friendship Trail, and minutes from Crystal Beach - this home combines luxury, lifestyle, and location! (id:60626)
RE/MAX Niagara Realty Ltd
53 Lynnvalley Crescent
Kitchener, Ontario
WELCOME to this spacious One-Owner Monarch-Built Home. This family home offers 4 Bedrooms, 3.5 bathrooms, a 2-Car garage and over 2,300 sqft of finished living space. Located on a private street in desirable Beechwood Forest, and just a few steps from Lynnvalley Park. Inside, you will find a spacious layout with separate dining room of office, family room with gas fireplace, a formal sunken Livingroom, perfect for entertaining. Convenient main floor laundry room with side entrance and mail floor powder room. The eat-in kitchen with sliding door overlooks the large fenced backyard. The second floor boasts four generously sized bedrooms with a full ensuite bathroom, walk-in closets and 4pc family bathroom. The basement provides an additional washroom, rec room, and plenty of storage. This home is located close to schools, walking trails, Shopping at the Boardwalk and convenient Highway 7/8 access. (id:60626)
Royal LePage Wolle Realty
10 - 1397 York Road
Niagara-On-The-Lake, Ontario
Welcome to Vineyard Square, an exclusive collection of executive townhomes in historic St. Davids. In the midst of Niagara On The Lake's wine country, these impressive townhome units exude quality craftsmanship & a perfect blend of elegance & contemporary style. Featuring 2 and 3 bedroom layouts, 2.5 bathrooms, an outdoor terrace, & 3 gas fireplaces, this luxury lifestyle is as practical as it is dazzling to the eye. Adorned with premium appliances and quartz countertops throughout, the versatility of these living quarters is only enhanced further by a private elevator with access to all 4 levels, as well as underground heated parking with private double car garage that leads directly to your first level, fortifying the motif of modern elegance & contemporary style. Complemented further by an oak staircase, large kitchen island & large sliding doors to a backyard space with professionally installed turf, there is nothing left to covet but the key to the front door. BUILDERS OFFERING 2 YEARS FREE CONDO FEES AND LEASE TO OWN OPTIONS. BUILDER OFFERING 1.9% FINANCING. **EXTRAS** Jenn Air induction cooktop, integrated 3 door panel refrigerator, Thermador double combination wall oven w/ speed oven combo (id:60626)
Revel Realty Inc.
464 Pembroke Street W
Pembroke, Ontario
Timeless 6000 square foot, 3 storey Victorian mansion retro fitted to upscale office space with 17 offices. Totally renovated from top to bottom with care to keep the original 1890 charm. The entire building was gutted down to the studs and bricks and then built back with modern insulation, plumbing, wiring, thermal pane windows, drywall, trim, fixtures, 50 year asphalt shingles new curbed parking lot, landscaping etc. Total electricity for 2024 was $2437. Heating is efficient as well with 2024 total cost being $2728. One major benefit to the property is the ample parking with access to Munro Street and Pembroke Street. The building and grounds are for sale, not the business. (id:60626)
RE/MAX Pembroke Realty Ltd.

