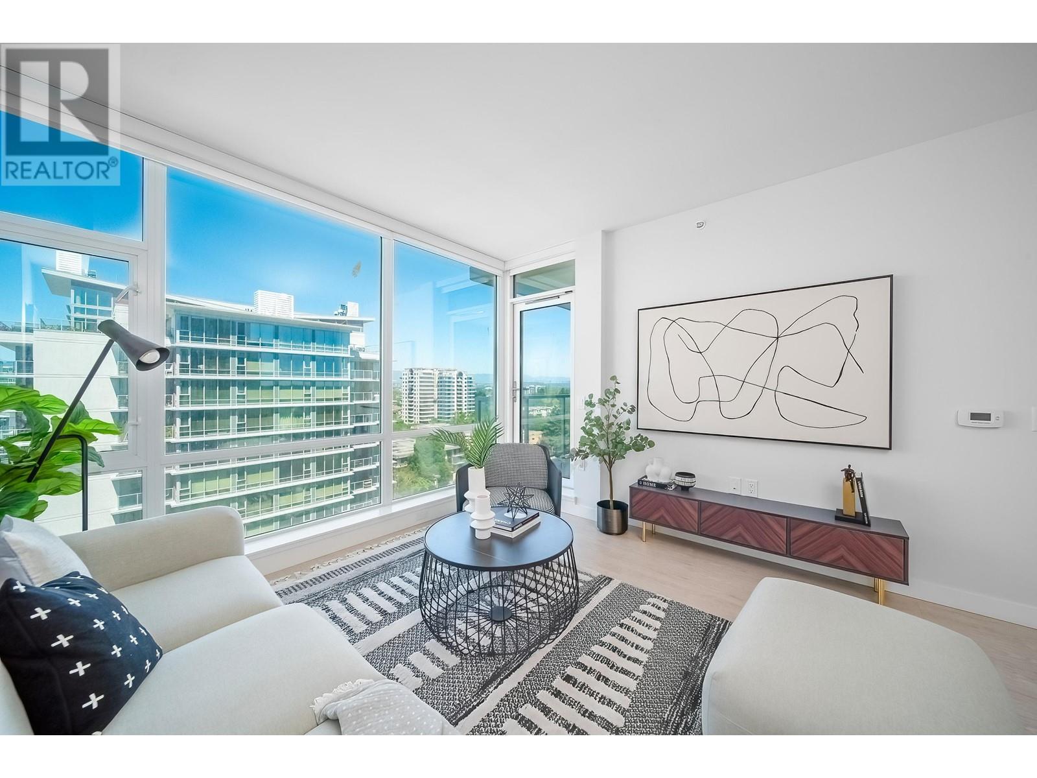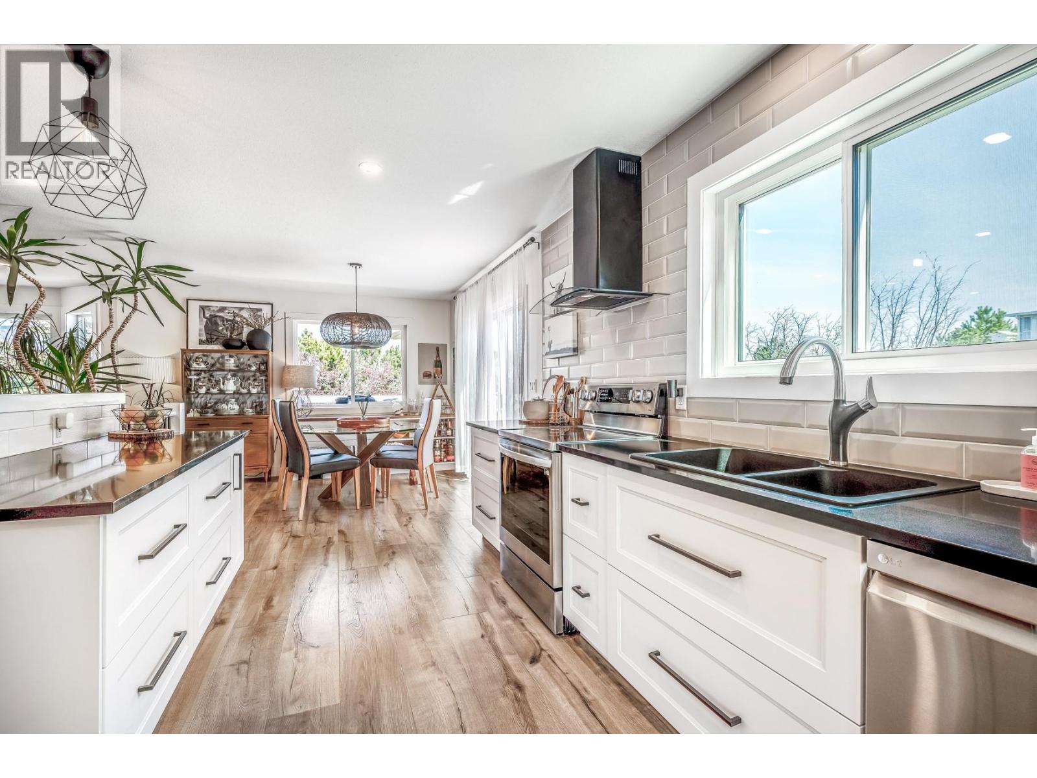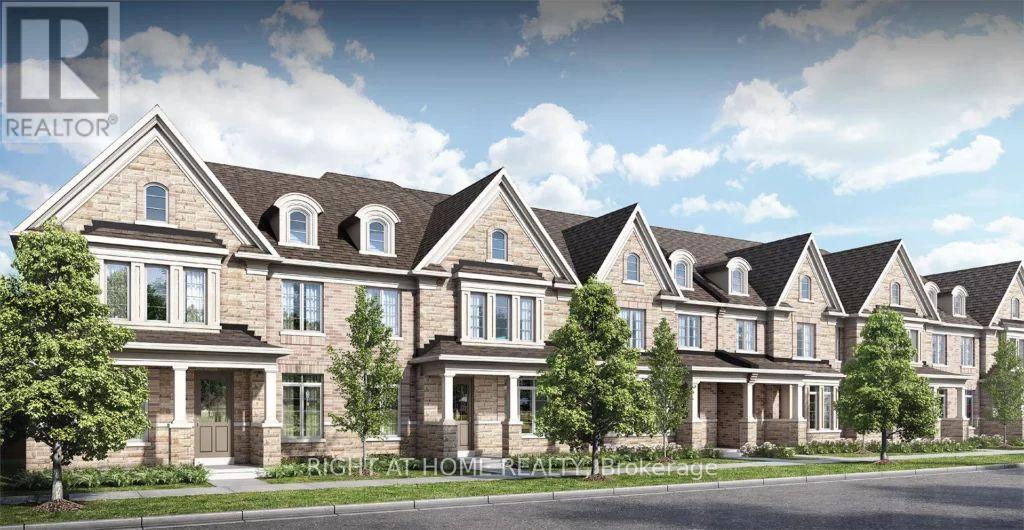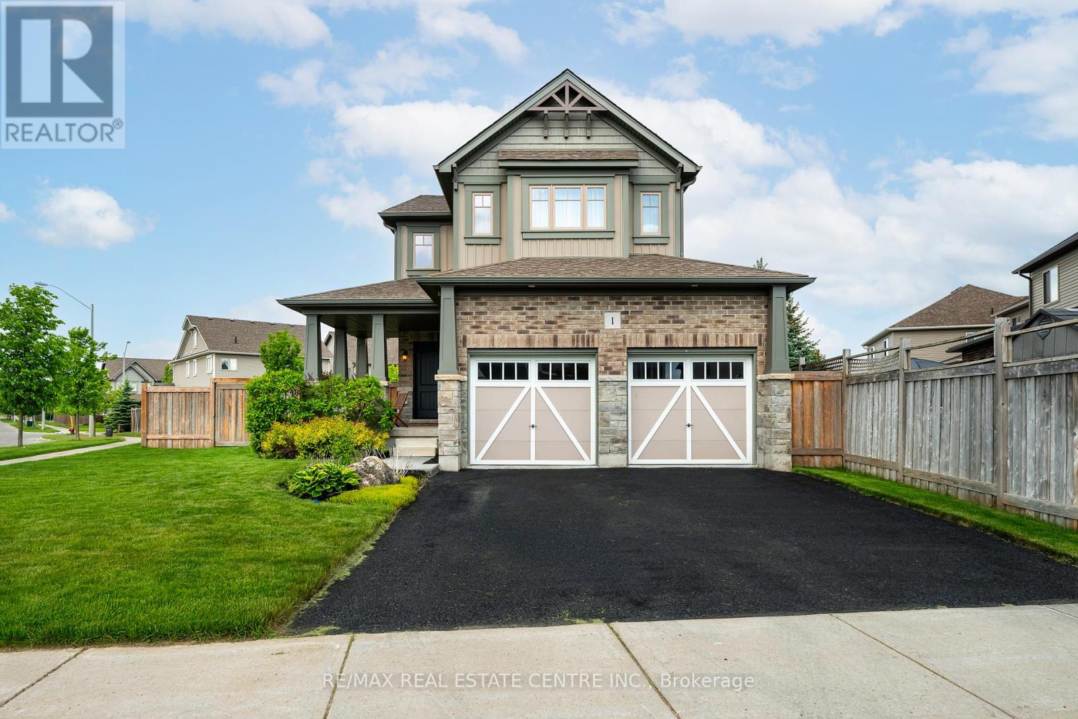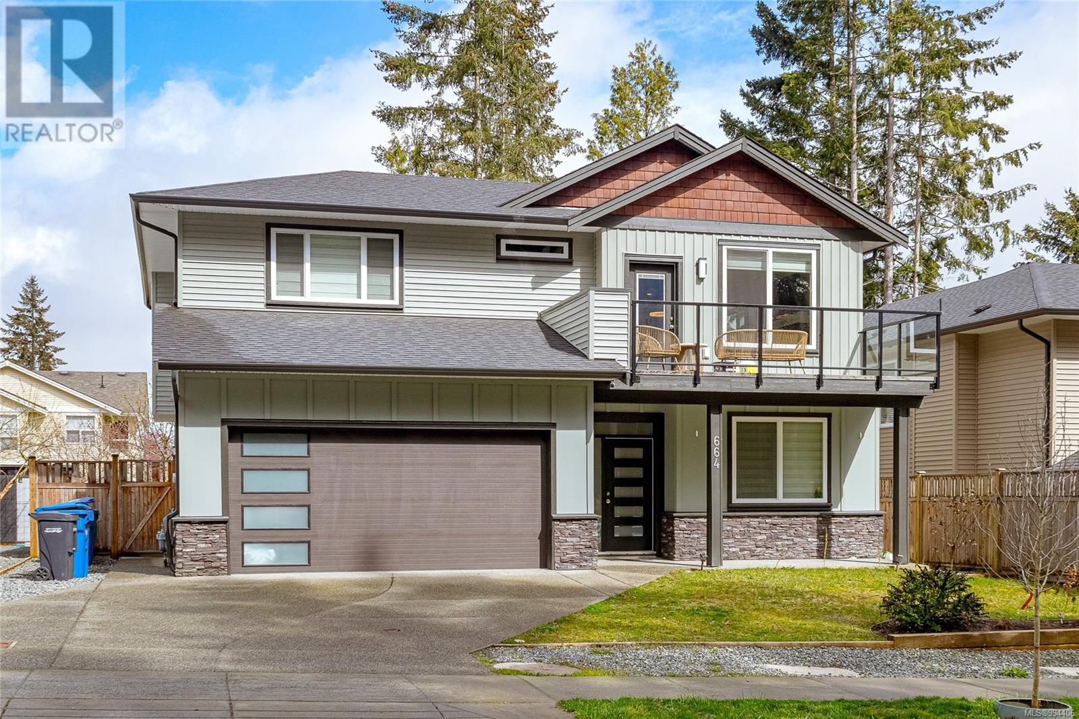6768 Heathwoods Avenue
London South, Ontario
Built by long-standing local builder - Johnstone Homes; serving London buyers for more than 35 years. This to-be built 4-bed, 3-bath detached home offers roughly 1,979 sq ft of above-grade living space on a 48-ft lot at 6768 Heathwoods Ave in southwest Londons sought-after Heathwoods. The freehold two-storey blends Lambeths small-town charm with commuter ease: everyday shops along Colonel Talbot Rd, Lambeth Community Centre programs, and swift links to Highways 401/402 are minutes away. Inside, 9-ft main-floor ceilings, engineered hardwood in principal rooms, and generous allowance for cabinetry, counters, and flooring set the stage, while a vaulted ceiling over the dining area adds airy feel for family meals and holiday gatherings. Upstairs, four bedrooms keep everyone together; the primary suite features a double-sink vanity and glass-tiled shower, with a full main bath serving the secondary rooms. The unfinished basementalready roughed-in for a future three-pieceinvites a rec-room, gym, or guest suite down the road. Exterior touches include a brick façade on the main level, paved-stone walk and drive, fully sodded yard, and an attached double garage with interior access. Ten hours of professional design-consultant guidance included with purchase. A flexible deposit structure plus eligibility for the newly announced First-Time Home Buyer credit add major value. Ask your REALTOR for full incentive details and eligibility. Secure pre-construction pricing now and make Heathwoods your next address. All measurements approximate; renderings for illustration only; finishes may vary by package; taxes to be assessed. (id:60626)
Keller Williams Lifestyles
97 Arco Circle
Vaughan, Ontario
Modern 3-Bed, 4-Bath Semi-Detached in Vaughan!97 Arco Circle offers a bright, stylish home with a brand-new kitchen, engineered hardwood floor, California shutters, and upgraded bathrooms. No carpet upstairs, attic insulation, and 3 parking spots add extra comfort and convenience. Just minutes from Maple GO Station, top schools, and shopping. No sidewalk in front for easy access! Don't wait your dream home in Vaughan awaits. Note: House was stagged and currently no furniture in the house. Washer & dryer is different than in virtual tour pictures. (id:60626)
Homelife Landmark Realty Inc.
1706 6833 Buswell Street
Richmond, British Columbia
Experience luxury living at PRIMA in downtown Richmond! This SUB-PENTHOUSE unit features 2 bedrooms + den, offering 946 sq.ft. of refined living space and a 62 sq.ft. balcony with breathtaking views. Enjoy high-end finishes, modern amenities, and an unbeatable location next to Richmond Centre and City Hall. This prime spot is just steps from shopping, dining, and transit, ensuring a lifestyle of convenience and sophistication. PRIMA also provides exclusive access to top-tier facilities. Schedule a single appointment to view all available brand new units in the same building! Don't miss this exceptional opportunity. PHOTOS are taken from the same floor plan staged on the 15th floor; Unit 1706 is on the 17TH FLOOR with BETTER VIEWS. (id:60626)
Nu Stream Realty Inc.
1202 - 2 Teagarden Court
Toronto, Ontario
If Bayview and Sheppard is your neighbourhood, it does not get better than 2 Teagarden. Spacious 2-Bedroom Suite with Clear Views and 18 Months Free Living! Experience elevated living at the newly built Teagarden Residences, where refined design meet sun beatable convenience. This bright 2-bedroom, 2-bathroom residence offers 876 sq.ft. of well-planned interior space plus a 47 sq.ft. balcony, with clear, open views that fill the unit with natural light. Enjoy the elegance of wide plank laminate flooring, custom blinds, and an efficient floor plan that truly sells itself. Located just steps to Bayview Village Mall, Bayview Subway Station, YMCA, parks, and top- ranked schools, this luxury boutique condo blends comfort with accessibility. Commuting is a breeze with easy access to Hwy 401, DVP, and downtown Toronto in just 15 minutes . Bonus: Live free for 18 months rare developer incentive that makes this an unbeatable opportunity for both end-users and investors. First time buyers save more. Don't miss your chance to own in North York's most desirable location. (id:60626)
Royal LePage Signature Realty
18 Willoughby Place
Clarington, Ontario
Welcome to this elegant 4-bedroom, 5-bathroom full brick and stone exterior home, featuring a professionally finished basement with a walkout entrance. This executive residence is nestled in a private enclave near the Bowmanville Valley Conservation Area, offering the perfect blend of luxury, comfort, and convenience. This modern gem boasts 3,400 sq ft of fully upgraded living space, finished from top to bottom in a contemporary style. The main level features a spacious family room with a built-in fireplace, and a stunning kitchen equipped with stainless steel appliances, a center island with a breakfast bar, and a walkout to a large backyard ideal for family gatherings and summer BBQs. A gas line has already been installed on the deck for added convenience. A large balcony is also included as a special upgrade, adding to the home's unique charm and functionality. Upstairs, you' 11 find four well-appointed bedrooms, each with access to a full bathroom ensuring privacy and comfort for all family members and guests. The generously sized primary suite features his-and-hers closets and a luxurious 5-piece ensuite with double vanity and a spa-inspired soaker tub, perfect for unwinding after a long day. A built-in central vacuum system and second-floor laundry further enhance the home's functionality and convenience. The basement, approximately 600 sq ft, is finished by the builder and includes large windows, a 3-piece bathroom, and a walkout entrance via the garage offering excellent potential for additional living space or future customization. Enjoy the practicality of a double-car garage and a 4-car driveway with no sidewalk, providing ample parking. This home is conveniently located within a 5-minute walk to three schools, and just minutes' drive to the hospital, library, major retail stores, and Highways 401 and 407.While the market may be a little slow right now, a home like this won' t stay available for long. (id:60626)
Royal LePage Ignite Realty
1141 Lynden Road
West Kelowna, British Columbia
Lakeview Heights' best-kept secret just got a whole lot brighter! This stunning renovated home shines with plenty of upgrades (2022), including sleek new windows, gorgeous wide plank flooring, and modern bathrooms. The breathtaking open-concept kitchen, boasting dazzling quartz countertops, new backsplash, and top-tier appliances. And with a brand-new raised sundeck (2024) off the kitchen, you'll have ample space to soak up the sun and savour the views. Along with a brand new dual fuel heat pump and A/C (2024) for the perfect climate control all year round and professionally installed permanent outdoor lighting (2025). This private 0.23-acre oasis is nestled among mature trees including your very own cherry tree and features a cozy fenced yard complete with a dog run plus parking for your boat or RV. But the real showstopper is the in-law suite, complete with a sleek new wet-bar, that could be used for short-term rentals or personal entertaining - the possibilities are endless! With its idyllic location, you'll be just steps from local wineries, schools, and recreation, or a quick 7-minute drive to downtown Kelowna's vibrant scene. (id:60626)
Real Broker B.c. Ltd
3415 - 585 Bloor Street E
Toronto, Ontario
Welcome to via bloor 2 by tridel. Comes with one parking. Unobstructed views of the city from the balcony and bedrooms! Bright and sunny with huge windows. High end stainless steel appliances, upgraded flooring and stone counter-top and backsplash. Luxurious building with high end amenities like Gym, Sauna, Party room, pool etc. Minutes to DVP and subway stations. Pics are from previous listing. (id:60626)
Century 21 Percy Fulton Ltd.
8 Dogwood Trail
Middlesex Centre, Ontario
This beautifully maintained family home is ideally nestled on a highly desirable court in the charming community of Ilderton. The conveniently located main-floor primary suite includes a walk-in closet and a luxurious 5-piece ensuite, creating a perfect retreat. Two additional spacious bedrooms, a 4-piece bath, and a bonus flex space ideal for a teen hangout or study complete the upper level. Boasting 3+2 bedrooms, 3.5 bathrooms, and over 2,550 sq. ft. of above-grade living space, this thoughtfully designed home offers the perfect layout for growing families with the added flexibility for a potential granny suite.The main floor showcases a bright and inviting living room featuring a natural gas fireplace framed by large windows, formal dining area, and dedicated home office. The well-appointed kitchen comes complete with built-in appliances, generous counter space, and a cozy breakfast area with patio doors that lead to a private deck overlooking the backyard.The fully finished lower level offers incredible versatility with a private entrance from the garage. Ideal as a granny suite or teen retreat, it features a second living area with a gas fireplace, full kitchen, two more bedrooms, 3-piece bathroom, and games room.Exterior highlights include a private backyard deck, double car garage, and a wide double driveway with ample parking. Located just minutes from parks, recreational facilities, and only a short drive to London, this home blends suburban living with convenient city access. (id:60626)
Keller Williams Lifestyles
5 Amherst Circle
Vaughan, Ontario
Welcome to this beautifully maintained freehold 3-storey townhome, offering over 2000 sq ft of living space, hardwood floors throughout, an eat-in kitchen with a large island and built-in pantry, a rarely offered 2-car garage, and a private balcony, all located in the heart of Maple - one of Vaughan's most desirable communities. This home combines space, style, and convenience, making it perfect for families, professionals, or investors. Enjoy a spacious, open-concept layout filled with tons of natural light, creating a warm and inviting atmosphere. The open kitchen features a large island, perfect for meal prep, casual dining, and entertaining. The kitchen also leads to a private balcony, where you can enjoy barbecuing or lounging in your own outdoor retreat. Every closet in the home comes with built-in organizers, maximizing storage space and functionality. The expansive living and dining areas are ideal for hosting or relaxing with family. Location, Location, Location! You're just a short walk to Maple GO Station, making commuting to Toronto a breeze. The Civic Centre Resource Library is also within walking distance, along with top-rated schools, parks, shopping, and restaurants. A short drive brings you to Vaughan Metropolitan Centre subway, Vaughan Mills Shopping Centre, and Cortellucci Vaughan Hospital. This is a rare opportunity to own a well-designed, low-maintenance townhome in one of Vaughan's most connected and rapidly growing neighbourhoods. A Must See !! (id:60626)
RE/MAX Experts
7 Clutterbuck Lane
Ajax, Ontario
*Breathtaking FREEHOLD NATURE-INSPIRED LUXURY TOWNHOMES, HAMPSHIRE 2,080SF model in one of the City's Most Prestigious addresses designed and built by World Class Team-Coughlan Homes*Picket design*Raised or vaulted Ceilings: from 9'0" to 10'0"* Smooth ceiling in kitchen, powder rooms, bathrooms & laundry*Open concept Deluxe kitchen designs*Taller archways on main floor*Quality Energy Star rated clay vinyl casement windows at front with mullion bars* All windows LOWE and ARGON clay coloured*Natural Oak hardwood and Premium Quality 35oz. broadloom*Washable latex paint*FULLY Finished 2 Cars garage*CVAC*CAC*Fully sodded front & back yards* (id:60626)
Right At Home Realty
1 Wardlaw Avenue
Orangeville, Ontario
Sitting on premium oversized corner lot and tucked into the quiet and sought-after Meadowlands subdivision of Orangeville, this bright and beautifully upgraded detached home is the kind of place where lifelong memories are made. Picture the kids playing soccer or basketball at the park directly across the street, dogs running freely in the oversized backyard, or the potential to create your own backyard retreat, perhaps even with the addition of a pool. With all the space to unwind, room to grow, and endless possibilities outdoors, Its a place to settle in, spread out, and enjoy the moments that matter most! Stepping inside, this nearly 1,800 sq. ft. home feels both polished and inviting. Natural light pours in from every angle, while hardwood stairs, hardwood floors, upgraded trim, and a designer lighting package add just the right touch of modern sophistication. Upstairs, three generously sized bedrooms offer space for the whole family, including a bright and airy primary suite with a large walk-in closet and 5-piece ensuite. Even daily routines feel easier thanks to the convenient second-floor laundry room. Throughout the rest of the house, everyday living is made even better and safer thanks to thoughtful upgrades like RH window coverings, an on-demand hot water heater, smart lawn irrigation system, smart thermostat and Nest smoke detectors, EV charging capability in the garage, a 3-point locking front door, and 3M security film on the basement and main-level windows. Every element has been designed to bring comfort, convenience, and peace of mind. Built in 2013 and tucked away from the hustle and bustle, this home offers the best of both worlds, peaceful, family-friendly living with all the essential amenities just minutes away. (id:60626)
RE/MAX Real Estate Centre Inc.
664 Eighth St
Nanaimo, British Columbia
Welcome home to this 5 bed, 4 bath home w/ a legal suite is perched high above South Nanaimo on a beautifully landscaped 5000 sqft flat lot. This home offers modern luxury with 9' ceilings on both floors, quartz countertops throughout, a natural gas forced air furnace & a tankless hot water heater. Separate hydro meters service the main home & suite. The open concept design ensures abundant natural light, complemented by light colour schemes. The custom kitchen features an island, while the living area stuns w/ a 42'' Napoleon electric fireplace. Enjoy entertaining on both front & rear sundecks w/ lovely glass railings. The primary suite boasts a WIC & ensuite w/ double sink vanity & walk-in shower. The 2-bed legal suite w/ its own laundry, private access & side yard completes the home. Located close to all levels of schools, including VIU, Colliery Dam Park & quick access to the inland highway - don't miss this one! Measurements approximate, please verify if important. Allow 24hrs notice for tenancy showing (id:60626)
RE/MAX Professionals



