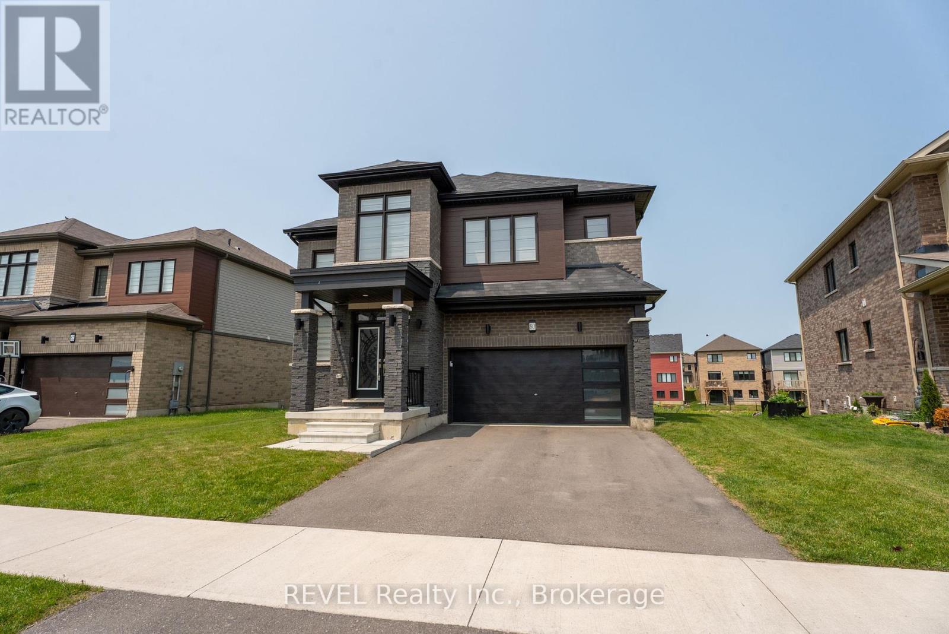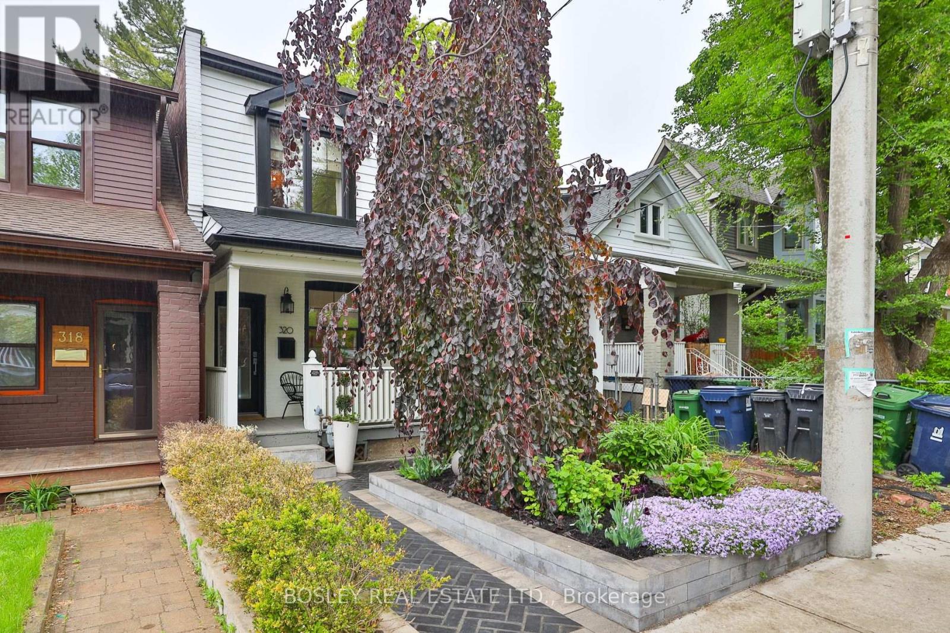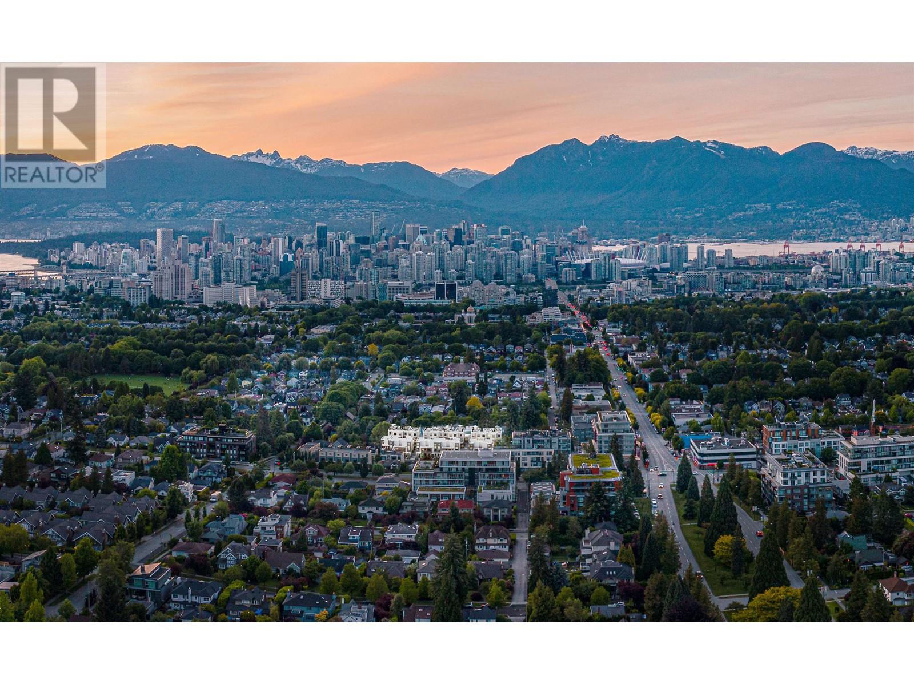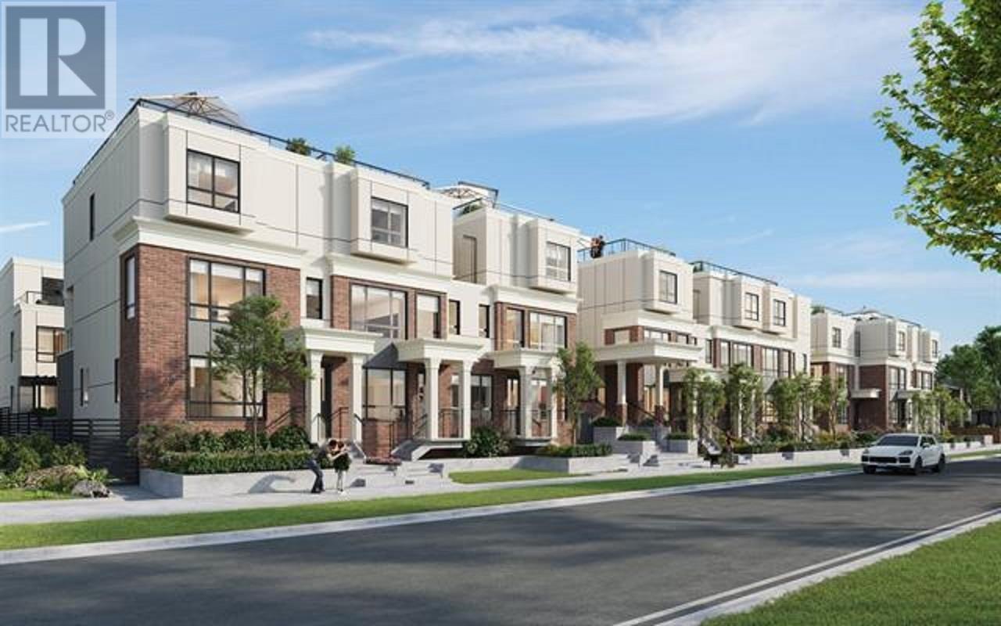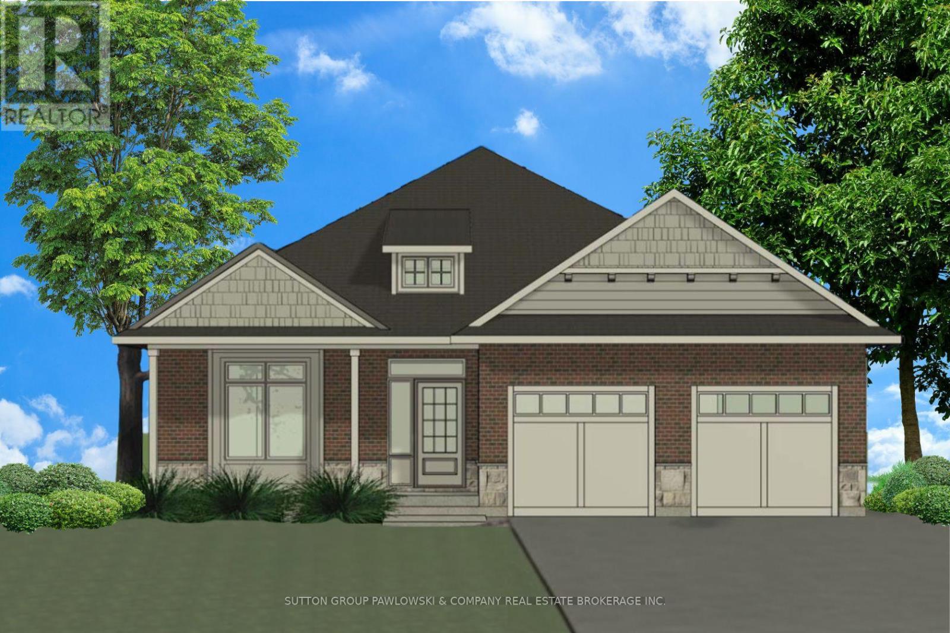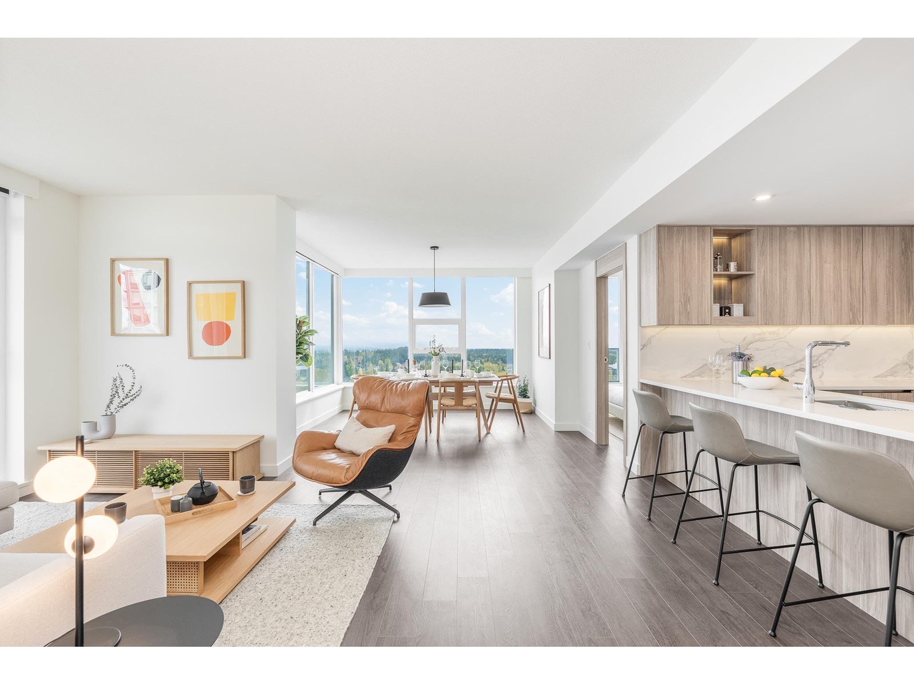22 9022 Clarkson Ave
Black Creek, British Columbia
Welcome to The Beach House at Saratoga, the ultimate in Vancouver Island's waterfront living. This two-story unit, positioned closest to the water, offers unmatched ocean panoramas. Featuring two primary suites, a gourmet kitchen with stainless steel appliances, a gas fireplace, and a private upstairs deck. Step onto the spacious patio to take in the stunning waterfront views or enjoy a short stroll to Saratoga Beach’s soft white sands. With strong revenue and high bookings, this is a lucrative investment. Tourist commercial zoning fosters a vibrant tourism scene. Minutes from golf, marinas, and trails—fully furnished and move-in ready! (id:60626)
RE/MAX Ocean Pacific Realty (Crtny)
80 Explorer Way
Thorold, Ontario
Modern Luxury with Ravine Views. 50ft Frontage with Walkout Basement. Elevate your lifestyle in this architecturally stunning 2-storey home, set on a premium 50ft ravine lot with breathtaking sunset views. The bold, modern exterior makes a statement, while high-end finishes and thoughtful upgrades shine throughout. Step through double doors into a bright, open main level featuring 9ft ceilings, solid 8ft core doors, and 24x24 porcelain tile flooring in the foyer, kitchen, baths, and laundry. Engineered hardwood flows through the dining and living areas, where oversized windows and a sleek gas fireplace create a warm, modern atmosphere. Triple French doors lead to a spacious deck with gas BBQ hookup perfect for entertaining or unwinding. The heart of the home is a custom chefs kitchen with upgraded cabinetry, gold hardware, glass accents, soft-close drawers, and a glass chimney hood. Premium built-in Dacor appliances include a 30" column fridge, 24" freezer, glass cooktop, and combo oven/microwave. The oak staircase with wrought iron pickets leads to spacious bedrooms, including a primary retreat with dual sinks, a soaker tub, and a frameless glass shower. Bathrooms are elevated with floating vanities, glass showers, built-in niches, and high-end finishes. Jack & Jill bath also features frameless glass. The walkout basement offers oversized windows, laundry hookup, rough-in bath, and triple French doors plus a separate side entrance for in-law potential, home office, or income suite. Additional features: Nest thermostat, motorized blinds, upgraded lighting, central vac, humidifier, A/C, garage access to mudroom with walk-in pantry, garage door opener, and EV charger rough-in. This home seamlessly combines modern elegance with comfort and function ideal for those who expect more. (id:60626)
Revel Realty Inc.
10390 Keele Street
Vaughan, Ontario
Immaculate 4-Bedroom Freehold Townhouse with Double Car Garage & Visitor Parking. This rare "Live & Work Together" townhouse in Maple is zoned for *Mixed Use* and offers incredible flexibility of use! The spacious office with separate entrance can also be used as a 4th bedroom, in-law's apartment or entertainment room. With approx. 2,000 square feet of space, this townhouse features a modern, renovated main floor kitchen with new cabinets and stainless-steel appliances, plus direct access to a large terrace. The separate dining area from the living room is providing a functional layout. Pot lights throughout the house. Other upgrades (2021) include fully renovated bathrooms, floors, and stairs. The third floor features a spacious primary bedroom with a 4-piece ensuite bathroom and W/I closet, two additional bedrooms and laundry. The finished basement with bathroom can be used for various functions. The exterior cameras and the recording system will be left; Prime Location with parks and top-rated schools; 5 min walk to GO Train, 1 min walk to Maple Community Centre, 5 min to Hwy 400; 3 Min Drive to Stores such as Walmart, Lowes, Marshalls, Pet Smart, Restaurants and Various Small Businesses. Flexible closing. (id:60626)
Right At Home Realty
105 Hartford Road Nw
Calgary, Alberta
MOVE-IN-READY, DETACHED HOUSE WITH LEGAL BASEMENT SUITE SEPARATE ENTRY! , separate kitchen. This quiet street has beautiful homes in the neighborhood, Please take a drive. Pride of Ownership throughout the home!! Stunning exterior with real stone, Air conditioner for your summers, Legal basement Suite approved by City, where you could live, rent out, or Air BnB and make passive income! Fully landscaped including fencing, specially designed cabinet and big walk-in-closets, 3D sink in the powder room, Trex deck material that will last you for decades, basement bedroom with huge East Facing window, and 2 more huge windows in the basement, ICF blocks on poured concrete foundation for energy savings and better living basement, In floor heat installed in the whole basement, gas fireplace on main floor producing real flames and higher heat output, Quartz countertops, Video surveillance installed, touch screen LG washer/dryer, Hardwood on the main and upper floor. Vinyl in the basement, Tiles all over in washrooms and tile baseboards, Porcelain tiles on the main floor, Water softener installed for Hard Calgary water, & a humidifier for healthy living, and amazing tiles and millwork all over the house. And up to 10 yrs. Alberta home Warranty coverage! Compare pricing around Calgary and you will quickly fall in love with everything offered! This Home is not a skinny infill, as it's built on a Wider 30 Ft Lot providing lots of space. KitchenAid Range, fridge, Built-in microwave, hood fan, dishwasher, Bar Fridge. Enjoy an Actual Spacious Living Room with Sliding Doors to the Large Back Patio, Ideal for Summers and BBQs! The vaulted ceiling Master bed on the upper floor has a Beautiful Tile Shower, Dual Vanity Sinks, Skylight, and In-floor heat too, and an extra big walk-in closet. Extra mirrors in closets and makeup table. Two more bedrooms and a Laundry Room with Storage and quartz Counter Space. The Lower Level has ample space giving you a big bedroom, with a huge walk-in clo set, and a double mirror installed in the closet. Huge study/computer desk, Kitchen with pantry/ Barn Door, Washroom full, separate laundry rough-in and living room. Railing interior and exterior, Centrally located near to schools, shopping. Nearly 2040 Square Feet Above Grade and 800 Square Feet Developed basement + 400 SQFT. Detached Double Garage 20 Ft by 20 Ft with back-lane access + Second concrete patio at the rear with nice planters installed. Lots of Upgrades in this custom-built home! Air conditioner, GAS fireplace, Real stone/Metal exterior, Built-in ceiling speakers, Video surveillance, 200 Amp Electrical service, trex deck, IN floor heat in master ensuite & whole basement, Icf concrete blocks, Landscape, planters, fencing, extra mirrors in walk-in closets, Frigidaire appliances in Basement kitchen! The smart main door lock, and garage door can be operated from anywhere, All these custom upgrades are worth more than 35k+. some rooms are virtually staged for your enjoyment! (id:60626)
Real Estate Professionals Inc.
320 Highfield Road
Toronto, Ontario
MOTIVATED SELLER! Welcome To - The Kind Of Home That Makes You Want To Cancel Your Weekend Plans And Stay In Forever. Let's Talk Curb Appeal: Perched On The Sunny West Side Of Highfield, This Adorable 2-Bed, 1-Bath Stunner Has Been Updated Head To Toe (And Yes, You Can Just Move Right In). Start Your Car, Then Park-Or-Charge-It In Your Own Private EV Parking Spot Before Heading Up To One Of The Most Charming Homes Leslieville Has To Offer. This Gem Has Everything On Your Wish List: New White Oak Flooring, New Windows, Stylish New Bathroom W/Skylight, Landscaping & Hardscaping, Custom Closets In The Second Bedroom & Front Hall, Fresh Carpeting On The Stairs, Painted In Elegant Dove White Throughout. Tucked Away On A Quiet, Family-Friendly One-Way Street. This West-Facing Home Catches The Warm Afternoon And Evening Sun-Ideal For Relaxing On Your Private Deck, Right Off The Kitchen. Speaking Of The Kitchen--It's A Dream For Home Chefs And Entertainers Alike. Inside, You'll Love The Functional Yet Stylish Main Floor Layout. The Spacious Primary Bedroom Easily Fits A King-Sized Bed And Includes Custom Window Treatments And Ample Closet Space. The Second Bedroom And Updated Bath Are Equally Inviting. Need More Room? The Fully Finished Basement Includes A Large Laundry Room, An Enormous Walk-Through Closet, And Potential For Even More: With Two Separate Entrances, You Could Create A Mudroom, Add A Bathroom, Or Simply Expand Your Living Space. Location? Prime. Steps To Green Spaces, Parks, And The Lively Energy Of Gerrard Street. And Yes--Maha's Brunch On Greenwood Is Just Around The Corner. (Go Hungry, Thank Us Later.) (id:60626)
Bosley Real Estate Ltd.
142 W 24th Avenue
Vancouver, British Columbia
Own a sophisticated Family Home in West Side. Nestled along a quiet tree-lined street, ASTRID is a short tranquil walk to nearby Douglas Park. This collection of townhomes is mere steps from Cambie St and King Edward Skytrain, the ultimate Cambie Village lifestyle. Minutes from world-renowned Queen E. Park, Hillcrest Comm. Centre and Vandusen Garden. Catchment Schools are a quick walk from your new home. Stylish Interiors include engineered flooring, contemporary roller blinds, high-efficiency energy saving LED lighting, convenient elevator from the parkade to the courtyard. Inviting outdoor living space feature a courtyard with green spaces, benches and children's play area. Completing in Late Fall 2025. (id:60626)
Rennie & Associates Realty Ltd.
Rennie Marketing Systems
142 578 W 24th Avenue
Vancouver, British Columbia
Own a sophisticated Family Home in West Side. Nestled along a quiet tree-lined street, ASTRID is a short tranquil walk to nearby Douglas Park. This collection of townhomes is mere steps from Cambie St and King Edward Skytrain, the ultimate Cambie Village lifestyle. Minutes from world-renowned Queen E. Park, Hillcrest Comm.Centre and Vandusen Garden. Catchment Schools are a quick walk from your new home. Stylish Interiors include engineered flooring, contemporary roller blinds, high-efficiency energy saving LED lighting, convenient elevator from the parkade to the courtyard. Inviting outdoor living space feature a courtyard with green spaces, benches and children's play area. Completing in Late Fall 2025. (id:60626)
Rennie & Associates Realty Ltd.
Rennie Marketing Systems
Lot#88 - 140 Locky Lane
Middlesex Centre, Ontario
Welcome to Kilworth Heights West; Love Where You Live!! Situated in the Heart of Middlesex Centre and a short commute from West London's Riverbend. Quick access to Hwy#402, North & South London with tons of Amenities, Recreation Facilities, Provincial Parks and Great Schools. Award winning Melchers Developments now offering phase III Homesites. TO BE BUILT One Floor and Two storey designs; our plans or yours, built to suit and personalized for your lifestyle. 40 & 45 homesites to choose from in this growing community!! High Quality Finishes and Attention to Detail; tons of Standard Upgrades high ceilings, hardwood flooring, pot lighting, custom millwork and cabinetry, oversized windows and doors & MORE. Architectural in house design & decor services included with every New Home. Visit our Model Home at 44 Benner Boulevard in Kilworth. Reserve Your Lot Today!! NOTE: Photos shown of similar model home for reference purposes only & may show upgrades not included in price. (id:60626)
Sutton Group Pawlowski & Company Real Estate Brokerage Inc.
Exp Realty
Lot 1, 11602 Railway Avenue
Grande Prairie, Alberta
This lot is titled - BUILD HERE! A high-visibility service station, car wash, industrial Business centre, recreation centre, oilfield business, warehouse and many other businesses will prosper here! Just 500 meters away from the nearest fire hall (great for insurance), Urban Rail Business Park is located on Costco's road (116 Street) on a major four-lane artery. It has unparalleled access to both Hwy 43 and Hwy 40. Vendors and customers are across the road in Richmond Industrial Park. If high exposure, easy access, and nearby amenities, communities, vendors, and customers are valuable to your bottom line, Grande Prairie's Urban Rail Business Park could be the perfect fit for you. Flexible zoning for commercial/industrial options and flexible lot configuration. Lots range in price from $400K to $550K per acre. Railway spur possibilities on lots next to the railroad. (id:60626)
RE/MAX Grande Prairie
3702 13768 100 Avenue
Surrey, British Columbia
Experience Concord Living at Park George - Move in ready. Immerse yourself in luxury living, in this large 3 Bed 2 Bath flooded with lots of natural light. Perfect combinations of modern interior finishes including quartz countertops, Bosch appliances and side by side Blomberg washer & dryer. Enjoy 2 entertainment sized balconies ideal to host barbeques. First class amenities such as indoor pool, hot tub, sauna and rec room. Innovative technology building features Ev parking, smart thermostat and NFC common area access. Walking distance from King George SkyTrain station, Surrey Centre Mall, SFU, grocery stores, and many trendy dining options, allowing for a balanced urban lifestyle. Open Saturday July 12th 1pm-4pm (id:60626)
Prompton Real Estate Services Inc.
16 Camilla Crescent
Toronto, Ontario
Discover the perfect combination of space, comfort, & location in this beautifully maintained detached home, nestled on a large lot in one of the city's most desirable neighbourhoods. This property provides all the room you need both inside and out without sacrificing the convenience of urban living. Offering fantastic flexibility and move-in-ready condition, this home is a must-see for families, professionals, and investors alike. From the moment you step inside, you'll be impressed by the open-concept layout designed with both functionality & style in mind. The main floor features bright, airy living & dining spaces with great flow ideal for hosting friends or enjoying quiet evenings at home. The spacious kitchen opens seamlessly into the living areas, making everyday living and entertaining effortless. The finished basement adds even more living space with endless possibilities perfect for a home office, media room, guest suite and with a separate entrance, it may offer potential for rental income or multigenerational living. Its flexible layout makes it easy to adapt the space to suit your unique needs. Outside, you'll find a large, private backyard a rare find in the city. Whether you're hosting summer barbecues, gardening, or simply enjoying a quiet morning coffee, this outdoor space is a true extension of your living area. Offering ample driveway parking, exceptional curb appeal & convenient access to schools, parks, shopping, transit, & major hwys. This is a rare opportunity to own a turnkey home on a premium lot in a vibrant urban setting. Whether you're looking to move in and enjoy, expand your investment portfolio, or find the perfect space to grow your family this home offers incredible value and versatility. (id:60626)
Exp Realty
1 56221 Rge Rd 242
Rural Sturgeon County, Alberta
THE BEST OF IT ALL!!! 77 Acres just 16 MIN FROM EDMONTON and only 3 Min to Schools in Bon Accord only 1KM OFF THE PAVEMENT. Land covers all aspects with 50 acres for PRODUCING CROPS, 21 acres of TREES AND TRAILS FULL OF WILDLIFE and 6 acre yard site. Home was BUILT TO LAST FOREVER and Ultra Efficient! INSULATED CONCRETE WALLS wrapped in Hardie board siding and topped with a tin roof! DRILLED WELL PRODUCES GREAT water and septic is only a few years old. 6 Bedrooms and 5 bathrooms, plus PRIVATE OFFICE with a fully finished basement. DESIGNER KITCHEN MADE FOR BIG FAMILY LIVING! Farmhouse sink with a view, endless cabinets and drawers, Island with sink and lots of seating plus 2 Walk in pantry’s. Home is FILLED WITH NATURAL LIGHT and a view from every window! GARAGE HAS A NEW ROOF with a sea can added to extra storage. 65X100 COLD STORAGE BUILDING will hold all your toys and then some. Garden with Greenhouse, Fruit trees and Shrubs, Hot Tub, Firepit, plus more. MOVE IN READY and Flexible Possession. (id:60626)
RE/MAX Elite


