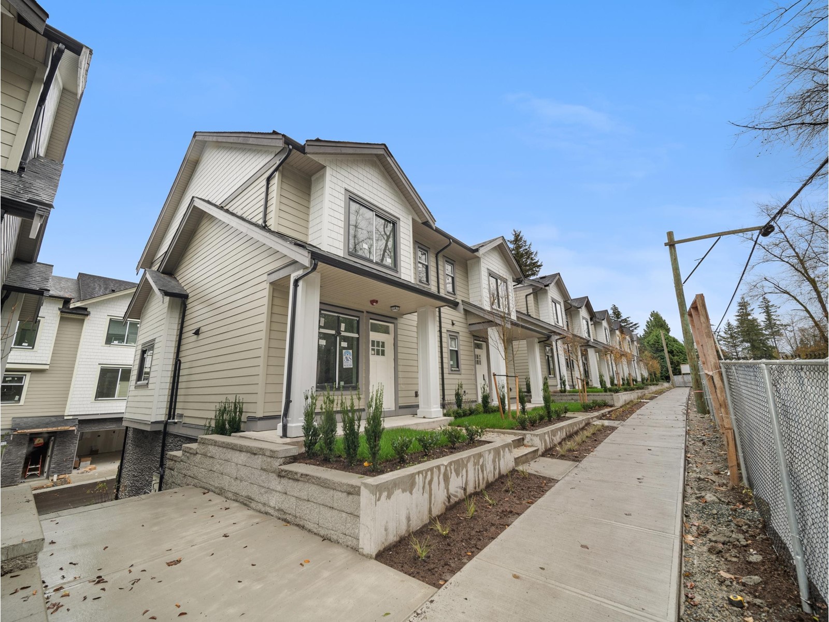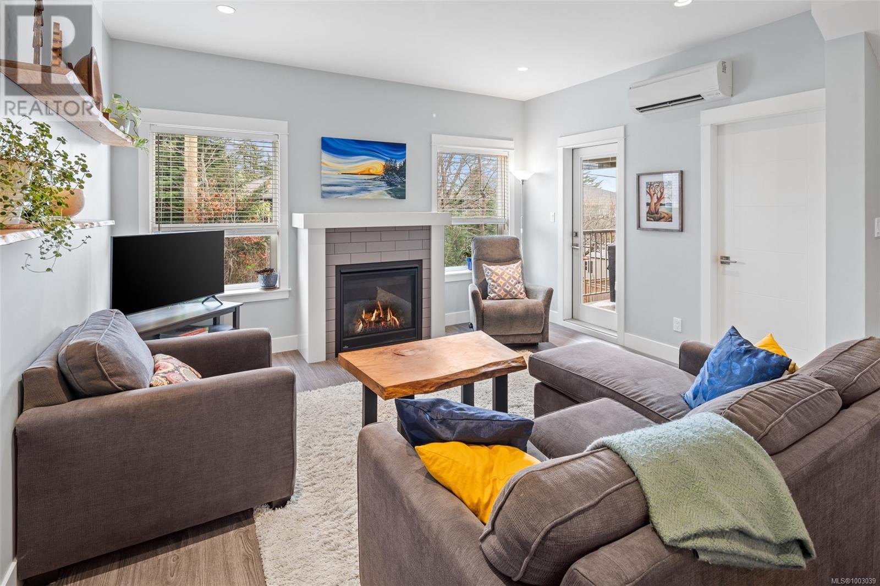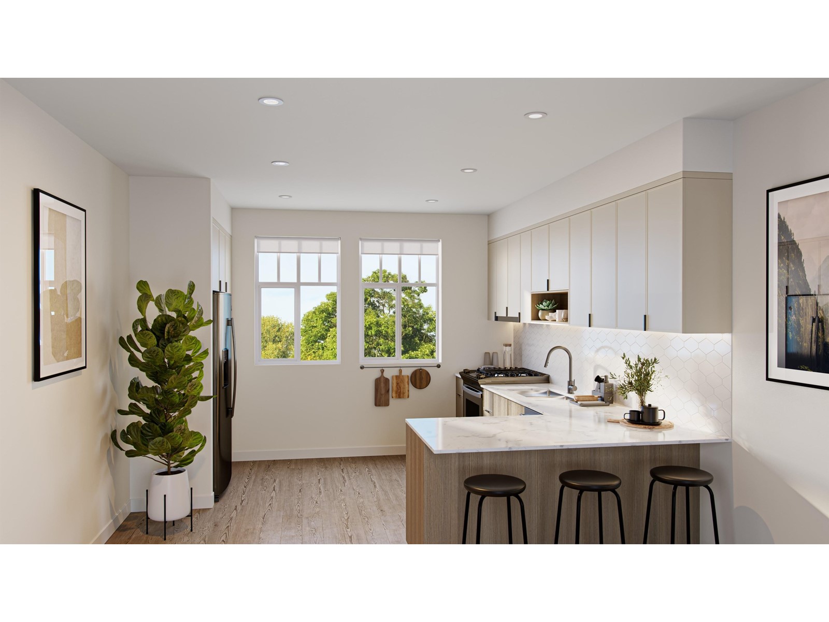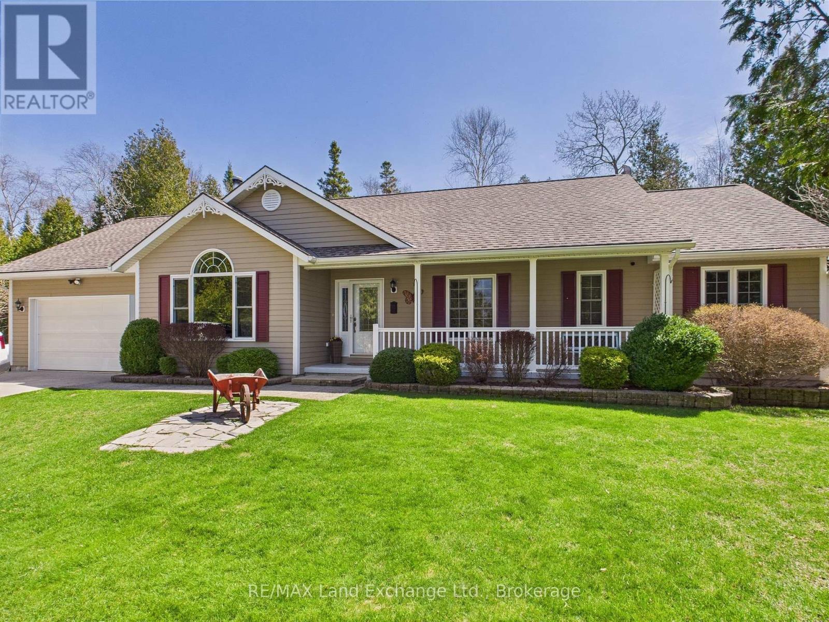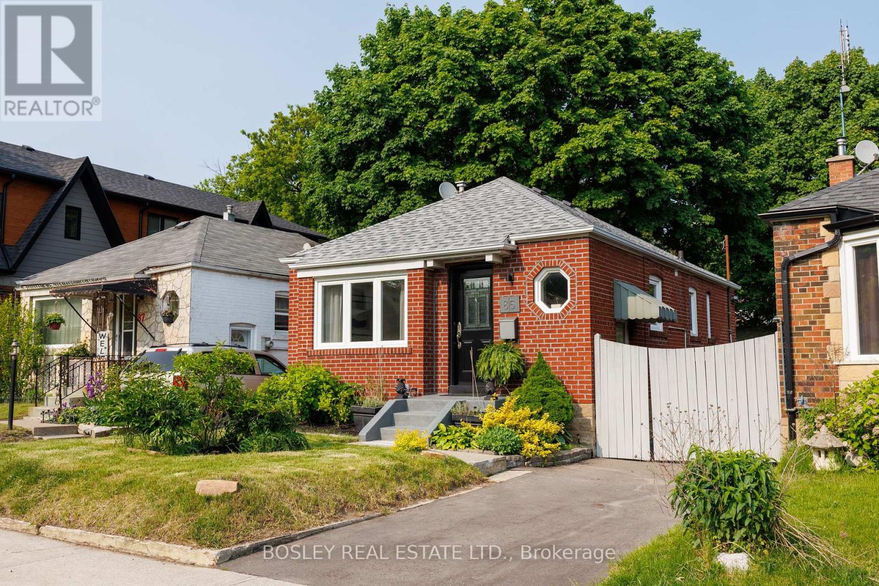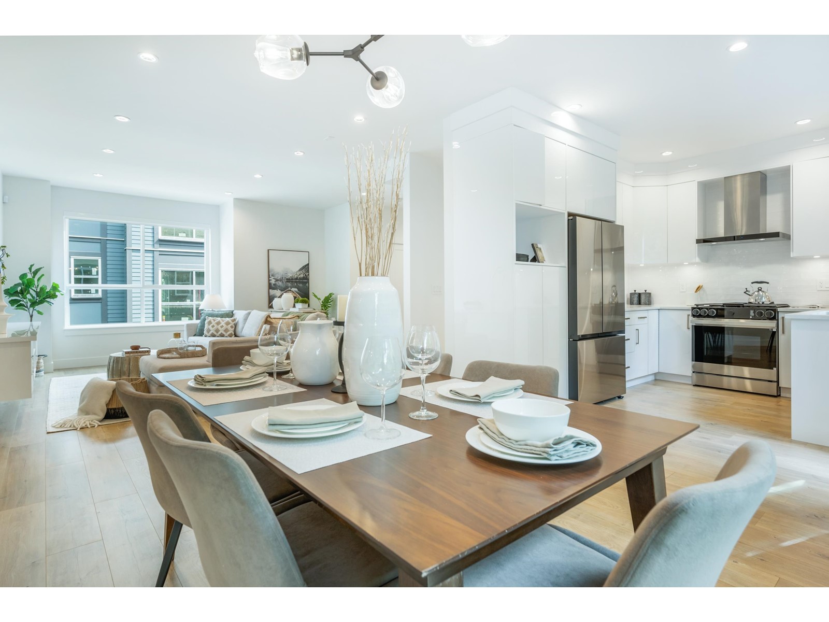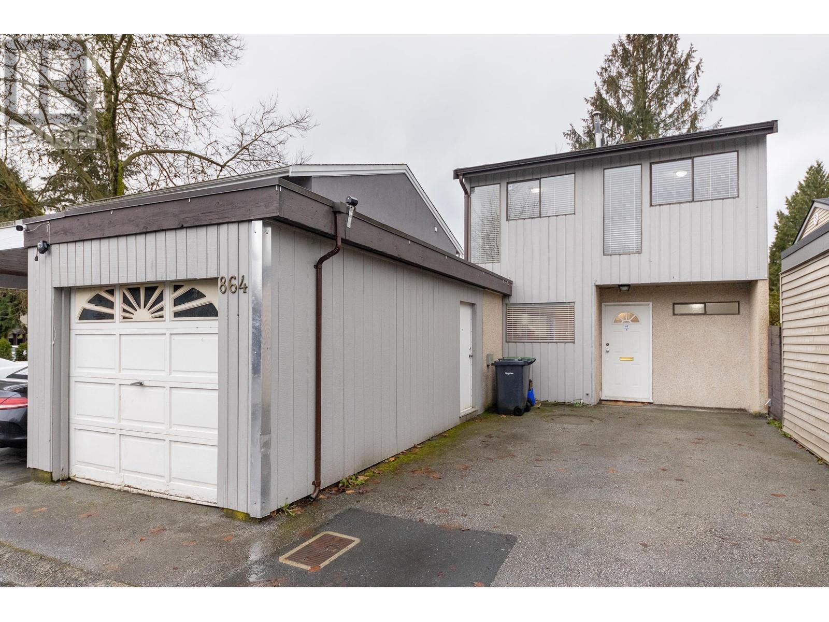5 9688 182a Street
Surrey, British Columbia
At Raven's Park, each townhome is meticulously crafted to enhance your lifestyle and well-being. Featuring three bedrooms + flex, double car garages, and a variety of optional upgrades, these homes blend modern living with thoughtful design. Choose from upgrades like A/C, a natural gas BBQ outlet, EV charger, epoxy garage floors, custom closet organizers, a security system, and built-in vacuum for ultimate convenience. With nature-inspired surroundings and smart technologies integrated seamlessly, Raven's Park offers a sanctuary where you can thrive, unwind, and reconnect in spacious, light-filled living areas. SHOW HOME OPEN 12PM to 4:00 PM Saturday through Monday. (id:60626)
RE/MAX Treeland Realty
4 2923 Shelbourne St
Victoria, British Columbia
Modern, Spacious, and Rarely Available Under $900K! This sophisticated townhome is one of the larger, newer-built options — a rare find that includes backyard green space! Offering 1700 sqft of stylish living, this home blends comfort and function beautifully. Bright, open-concept main floor, where the living and dining areas flow effortlessly. Soaring windows flood the space with natural light, complemented by a cozy gas fireplace and charming balcony. The chef-inspired kitchen shines with a central island, sleek quartz countertops, and a gas range—perfect for entertaining. Upstairs, you'll find two generously sized bedrooms, including a luxurious primary suite with a walk-in closet and spacious ensuite. Downstairs reveals even more versatility with a third bedroom or guest suite featuring a Murphy bed, its own 3-piece ensuite, walk-in closet, and walkout access to your east-facing yard—ideal for morning coffee or quiet relaxation. Priced Below Assessment Value. Book a viewing today! (id:60626)
Exp Realty
157 2350 165 Street
Surrey, British Columbia
Move in Ready. THE LOOP by Gramercy Developments, spanning an incredible city block in a tree-filled setting with Loop walking trail inside the community. Purposefully planned, indoor amenities include 'The Hideaway' 2 storey clubhouse and 'The Locker' fitness building. Walking distance to Edgewood Elementary, Grandview Secondary, Grandview aquatic centre, and Morgan Crossing. This spacious Jr.3 Bed Crosby Plan featuring forced-air heating, tankless hot water system, rough in EV charging, vinyl plank flooring and pull out pantry. Personalizations include: central AC, herringbone flooring and more. Presentation centre with 3 display homes open 12-5 Saturday to Wednesday. Up to $80K credit. AC & BBQ gasline included at no cost. Contact the sales team! (id:60626)
Fifth Avenue Real Estate Marketing Ltd.
612 100 Saghalie Rd
Victoria, British Columbia
This recently updated unit has to be seen. $40k + on wood floors, paint, cabinet wall, bed. & bath features. Original high end finishing includes granite countertops, European cabinetry, 5 piece spa inspired ensuite (upgraded), air conditioning, fireplace, large balcony & nine-foot ceilings. Floor to ceiling windows for a bright inspiring unit by day and a warm comfy home with a fireplace and view of the city lights at night. Ask your agent for the complete list of recent upgrades. Stroll to downtown, Inner Harbour or ride around the city on safely built routes near the building. 1st class amenities include a concierge, spa, Fitness Center, hot tub, sauna, business center, lounge + outdoor BBQ area, guest suite, car wash, pet wash, secure underground parking & more. With gas,, water and so many amenities and rec facilities inlc. in the strata fee living the good life is easier & more affordable than you might think. Buyers to verify all import info. (id:60626)
RE/MAX Camosun
162 Sussexvale Drive
Brampton, Ontario
Check Out This !!! FreeHold Townhouse ,Beautiful 3+1 Bedroom , 4Washroom( Loft On 2nd Level) + Finished Basement with 3Pc Washroom . New Hardwood Floor on 2nd Floor + Custom Built Closet . 9ft Ceiling on main floor . Gleaming Hardwood Floors ## NO Carpet in House## Access To Garage. Upgraded Kitchen With Blacksplash, Breakfast Bar & Under Cabinet Lighting .Spacious Primary Bedroom With 4 Pc Ensuite, Sep Shower,Soaker Tub, Custom Built W/I Closet. Finished Basement With Rec Rm, Stair Lighting, 3Pc Washroom, Pot Lights in BSMT , Built-In Speakers & Movie Projector. ##Extra Deep Lot## Very Convenient Location Close to HWY 410 , Schools , Park & Plaza . (id:60626)
RE/MAX Realty Services Inc.
223 24 Avenue Ne
Calgary, Alberta
* SEE VIDEO * Welcome to this beautifully crafted 4-bedroom, 3.5-bathroom two-storey home in the sought-after community of Tuxedo Park, offering nearly 2,800 sq ft of thoughtfully designed living space.From the moment you step inside, you’ll notice the attention to detail: soaring 10-foot ceilings, AC, rich engineered hardwood floors, a stunning two-tone kitchen, sleek stainless steel appliances and a spacious island perfect for entertaining. The cozy main floor living area features a modern square gas fireplace, while the black railed, tempered glass staircase adds style across all three levels.Upstairs, the luxurious primary suite is a true retreat, boasting a five-piece spa-inspired ensuite with a free-standing tub, and a custom tile shower with a built-in bench. Two additional bedrooms, a 4-piece bathroom, and a convenient laundry room complete the upper level.The fully developed basement offers even more space to relax or entertain, featuring a large bedroom, an 8-foot modern wet bar, and a 4-piece bathroom. Step outside and enjoy summer evenings on your private south facing patio, complete with a BBQ ready gas line! The double garage offers added convenience with extra shelving and an EV rough-in.This home is ideally situated near local shops, restaurants, cafés, with close proximity to the Bow River, and Calgary’s vibrant downtown core. Surrounded by tree-lined streets and charming character homes, Tuxedo Park offers the perfect balance of peaceful neighbourhood living and urban convenience. Book your private showing today! (id:60626)
Exp Realty
503 Hidden Creek Drive
Kitchener, Ontario
OPEN HOUSE SUN JULY 20th @ 2pm-4pm Welcome to 503 Hidden Creek Drive — a beautifully maintained raised bungalow nestled in the desirable Beechwood and Highland West community. This 3 bedroom home offers a perfect blend of comfort, space, style and functionality. Step inside to a bright and welcoming foyer with easy access to both the main floor and fully finished lower level with separate entry. The upper level features an open-concept layout filled with natural light streaming through large windows. The spacious kitchen boasts ample counter and cupboard space, perfect for aspiring chefs and entertainers alike. Enjoy meals in the dedicated dining area, then unwind in the spacious & bright living room with walkout access to a large back deck — ideal for summer lounging & sunset cocktails. The main level also includes two generously sized bedrooms, including a primary suite, and a well-appointed 4-piece bathroom. The 2nd bedroom has extremely high ceilings - perfect for adding an additional loft space. Downstairs, the fully finished basement expands your living space with a large recreation room, an additional 4-piece bathroom, and a third bedroom — perfect for guests, a home office, or growing families. Outside, the beautifully landscaped backyard offers a private oasis for relaxing or entertaining on the deck during warm summer evenings. Enjoy the mature trees and the vibrant Japanese Maples! Ideally situated close to schools, shopping, parks, and other amenities, this move-in-ready home is a true gem. Don’t miss your opportunity — schedule your private showing today! (id:60626)
RE/MAX Twin City Realty Inc.
480 Sunset Drive
Kincardine, Ontario
PRIVACY. It doesn't get much better than this lakefront home with quiet road in between! Located on a dead end portion of Sunset Drive, this 3 bedroom, 2 bath home has been meticulously maintained by the original owners. There is a 1 1/2 car attached garage and a concrete double wide driveway for plenty of parking. Breath taking Lake Huron sunsets are yours to be had from this tidy property. Port Elgin is about 15 minutes away, Kincardine 25 minutes. If quiet "Living by the Lake" is your desire either full time or as a year round cottage then this may be the peaceful property you have been searching for. Note : The road is year round maintained as the snow removal is done by the Municipality as needed. (id:60626)
RE/MAX Land Exchange Ltd.
85 Manderley Drive
Toronto, Ontario
Welcome To 85 Manderley Drive- Bright, Airy And Meticulously Maintained, This Renovated 2 Bedroom Bungalow Is Located On A Quiet Leafy Street In The Heart Of Birch Cliff. The Open-Concept Main Floor Features A Modern Kitchen With A Spacious Breakfast Bar, Overlooking A Family And Dining Area- Ideal For Both Everyday Living And Entertaining. Two Well-Sized Bedrooms Add To The Functional Layout, While A Separate Entrance Leads To A Fully Finished Lower Level With Its Own Kitchen- Perfect For A Rental Unit, Or Extended Family Living. Step Into A Lush, Private Backyard Oasis That Feels Like A Natural Extension Of The Home. With A Spacious Deck And Mature Greenery, Its The Perfect Setting For Summer Entertaining Or Simply Enjoying Your Own Garden Retreat. Adding Even More Versatility To This Home Is A Detached Studio Space, Currently Used As A Home Office, Equipped With Hydro- Ideal For Remote Work, A Creative Studio, Or Personal Retreat. Thoughtful Design, Ample Storage, Abundant Natural Light, And A Private Drive. Don't Miss Your Chance to Call this Special House, Home! Become Part Of The Established Birch Cliff Community! Walkable To Local Favourites- Pizzeria Rustico, The Birchcliff Coffee Shop, City Cottage Market & House & Garden. Top- Rated Schools, Library & Birchmount Community Centre. TTC & 20 Mins To Downtown. (id:60626)
Bosley Real Estate Ltd.
35 6162 138 Street
Surrey, British Columbia
MOVE-IN-READY HOMES! Welcome to Havenwood by Apcon Group, the newest community in Sullivan! Harmony consists of 29 new townhomes that feature 3 bedroom / 3 bathroom + den homes. Havenwood is centrally located and is minutes away from schools, YMCA, Panorama Village Plaza and Guildford Town Centre. This 1,543 sqft 3 bedroom + den with 2 full / 2 half washrooms home features a spacious layout with generous 9' ceilings, Samsung stainless steel appliances, durable wide plank flooring in the kitchen & living area, tranquil spa like bathrooms, ample storage and expansive oversized windows that provide a great amount of natural light. Contact for more information! (id:60626)
Century 21 Coastal Realty Ltd.
864 Pinebrook Place
Coquitlam, British Columbia
Affordable Home! Why settle for an apartment or townhouse when you can own a spacious 3-bedroom, 2-bathroom home with a large private backyard? This charming home offers the perfect space for your family, with no maintenance fees! Located in a family-friendly neighborhood, it backs onto a beautiful park with a playground-ideal for kids and pets.Enjoy the convenience of living near the SkyTrain, Coquitlam Centre Mall, and Superstore for all your shopping and commuting needs. Recent updates include fresh paint, a partially new roof, and new carpet for a modern feel. The single garage is perfect for parking or use as a workshop. Bright and airy with lots of windows, this home offers a covered patio, perfect for summer BBQs and gatherings with friends.School catchments are Meadowbrook Elementary, Hillcrest Middle and Dr. Charles Best Secondary.Don´t miss out on this incredible opportunity-contact us today for a private viewing! (id:60626)
Real Broker
A. B. C. D, 1404 43 Street Se
Calgary, Alberta
A Rare Find!!! Great investment opportunity!!! Four units are for sale in this attractive 6-plex, with separate titles and no condo fees. Each unit boasts three bedrooms and 1.5 bathrooms. Close to transportation, schools and shopping. For more information and to view this attractive property, call today. (id:60626)
Century 21 Bravo Realty
Classic Property Management & Realty Ltd

