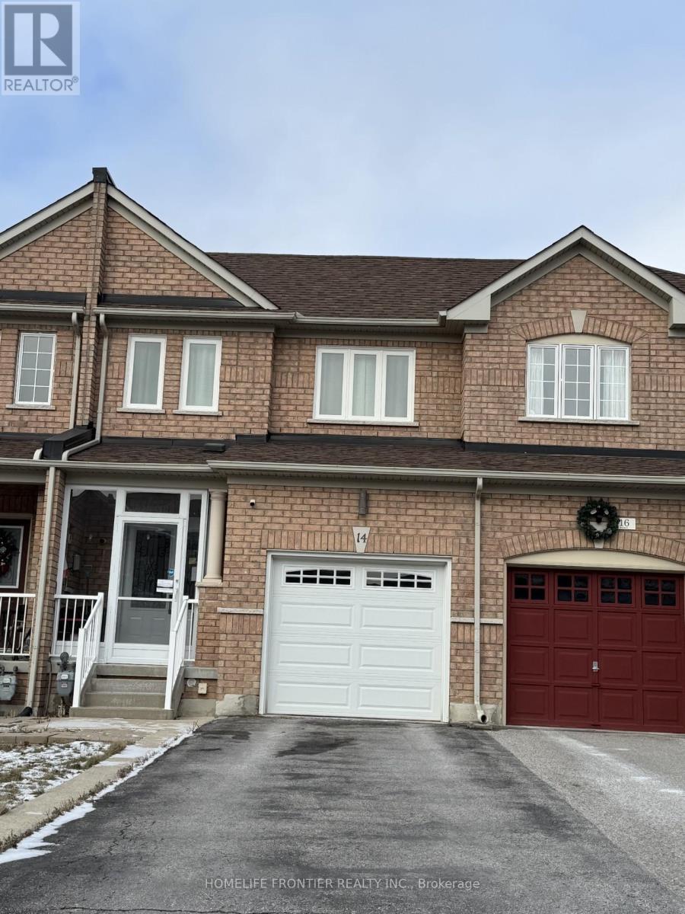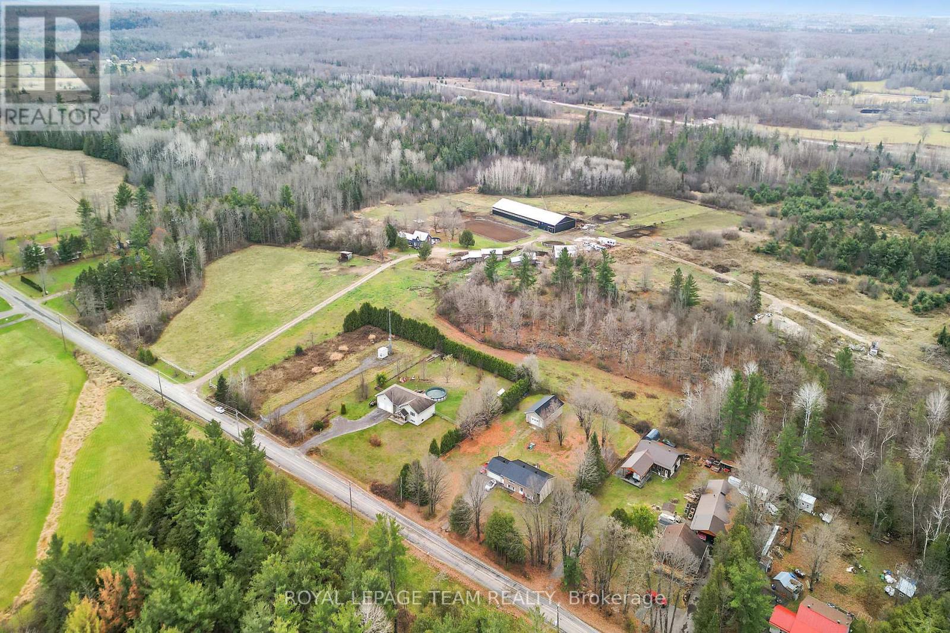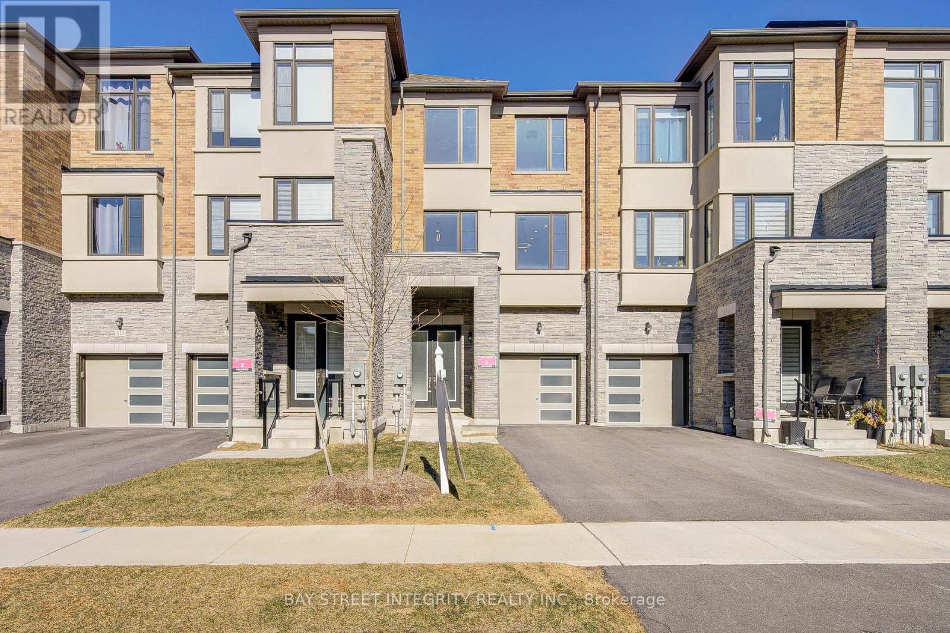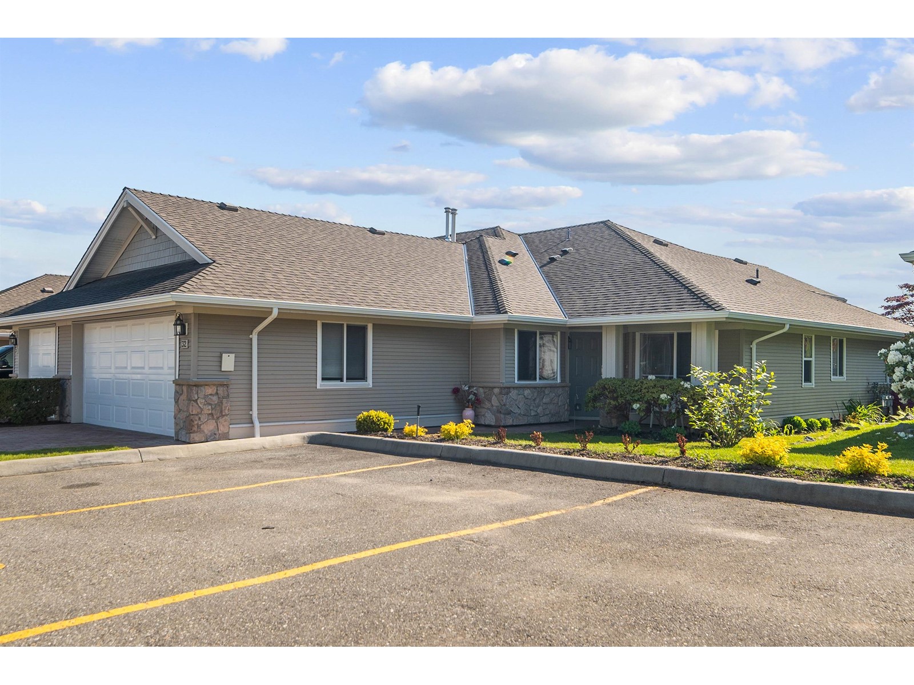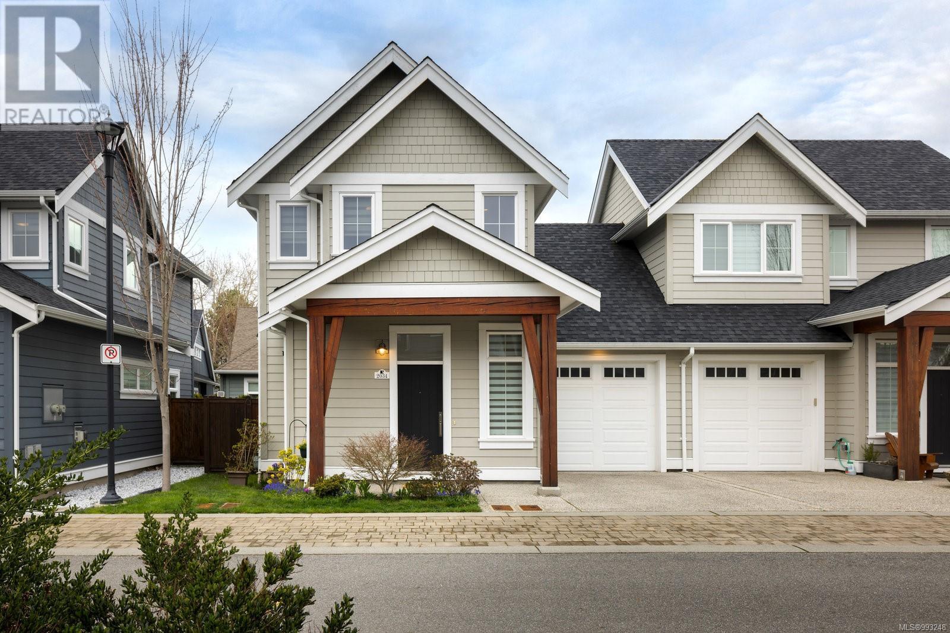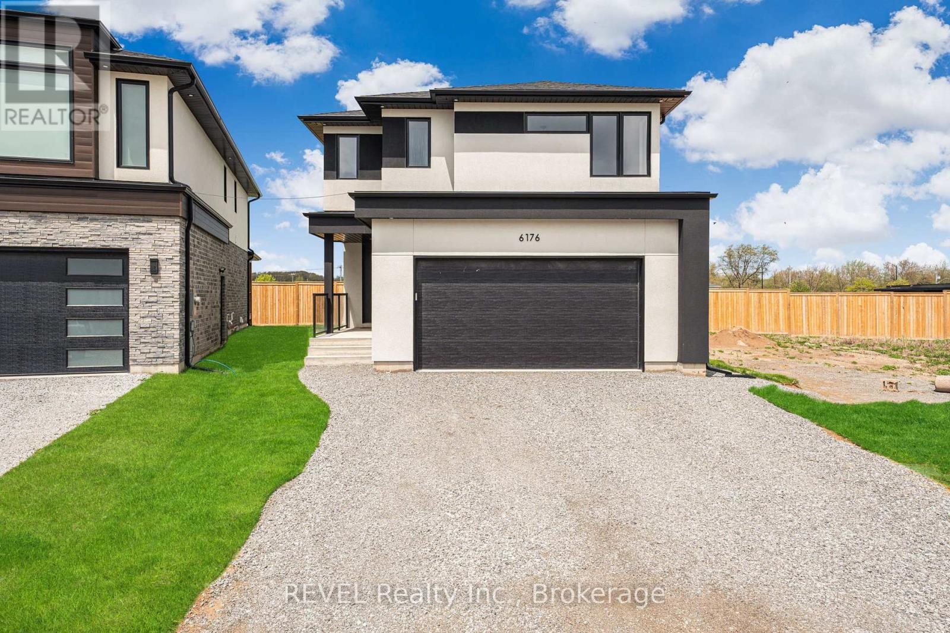364 Chokecherry Crescent
Waterloo, Ontario
This Brand new 4 bedrooms, 3 bath single detached home in Vista Hills is exactly what you have been waiting for. The “Canterbury” by James Gies Construction Ltd. This totally redesigned model is both modern and functional. Featuring 9 ft ceilings on the main floor, a large eat in Kitchen with plenty of cabinetry and an oversized center island. The open concept Great room allows you the flexibility to suite your families needs. The Primary suite comes complete with walk-in closet and full ensuite. Luxury Vinyl Plank flooring throughout the entire main floor, high quality broadloom on staircase, upper hallway and bedrooms, Luxury Vinyl Tiles in all upper bathroom areas. All this on a quiet crescent, steps away from parkland and school. (id:60626)
RE/MAX Twin City Realty Inc.
14 Barr Crescent
Aurora, Ontario
location location location beautiful townhouse in excellent area, safe community close to shoppingtransportations parks recreations, close to French Catholic and public school, separate entrance toa unfinished basement that will create income, well maintained house (id:60626)
Homelife Frontier Realty Inc.
1461 Goshen Road
Horton, Ontario
Discover this beautiful farmhouse on an 89-acre horse farm featuring a 4-bedroom, 3-bathroom home with a private in-law suite and separate entrance. The home boasts numerous upgrades including a new furnace, new water softener, new attic insulation, new windows throughout, new flooring, renovated kitchen, freshly painted throughout, new deck attached to in-law suite and new siding. Equestrian facilities include a 200 x 70 indoor arena, a 900 sqft heated lounge and viewing room, 15 box stalls, 2 tack rooms, feed room with its own hot water tank, 3 grooming stalls including a wash stall, a 100 x 200 outdoor riding ring, and two additional log barns (3-stall and 6-stall) with an extra tack room. An additional log barn is also available for hay storage. A sugarbush on this property is an added bonus with tons of potential to generate additional income or a hobby and adds even more charm to this rare, country estate ideal for multi-generational living, or horse enthusiasts. Seller is offering a $100,000 VTB interest free for 3 years. (id:60626)
Royal LePage Team Realty
1127 Rupert Road Ne
Calgary, Alberta
Did you think you wanted a new infill? Here is a better alternative, with a real yard and constant land value appreciation. This is 1715 sq ft of opened up, completely renovated from A to Z, 3 bedroom and a den, 2 full bath raised bungalow owner suite with a 2 bedroom, renovated legal suite of 750sq ft all on a 50ftx 120ft, RC-G zoned inner city lot, across the street from a little park. This property would be great for a young family, on a full sized lot with loads of room for the kids to play and would like the income a legal suite can provide to help with the mortgage or empty nesters looking for a multigenerational home and privacy...the options are many. The home has had $300k+ put into renovations in the last 3 years, all new windows and doors (house and garage), new mechanicals and HV- high out hot water tank, hepa air purifier, steam humidifier, new furnace, RO water, new reznor heat in garage, divided garage, new vinyl siding, soffit-facia and gutters (house and garage), major electrical upgrades, new appliances throughout, all bathrooms and upper kitchen all new, greatly updated deck and railings, solid core doors, custom closet built ins, hardwood floors-new and old feathered together impeccably, new railings inside and out, fabulous fencing surrounding the property, new concrete walk ways and new sod, the roof is 5 years old. The double garage has been fully drywalled/divided and is heated...this place has been done up right! The openness created in the renovation makes the home a fabulous place for entertaining and all the large windows flood the home with natural light. This little pocket of Renfrew is quiet, friendly and super safe, the Rupert-Richland square is a wonderful spot to call home as it surrounds Rupert Park. Access to Downtown, Deerfoot Trail, Trans Canada highway, YYC, Calgary Zoo, SAIT, U of C and loads of shopping, schools, recreation and restaurants are great from this location. (id:60626)
Century 21 Bamber Realty Ltd.
511 New England Court
Newmarket, Ontario
Welcome To 511 New England Court, A 2.5 Years New Modern Townhouse In The Summerhill Estates! This Home Offers Hardwood Flooring Throughout, Abundant Pot Lights, And Large Windows Fill The Space With Natural Light. A Functional And Stylish Layout Across 3 Levels! The Second Floor Features A Spacious Open-Concept Kitchen Equipped With Premium Kitchenaid Appliances, A Long Countertop That Doubles As A Breakfast Bar. The Combined Living Area With A Custom-Built Fireplace And The Dining Area Are Perfect For Both Everyday Living And Entertaining. Step Out To The Balcony To Enjoy Fresh Air And Outdoor Relaxation. Upstairs On The Third Floor, You Will Find Three Generously Sized Bedrooms. The Primary Bedroom Includes A 4pc Ensuite And A Walk-In Closet. The Ground Level Offers A Versatile Bedroom With Elegant French Doors And Walkout To The Backyard, It Is Ideal As A Guest Room, Home Office, Or Multi-Use Space. The Finished Basement Adds Extra Storage And Completes This Thoughtfully Designed Home. Just Steps From Keith Davis Tennis Centre (KDTC 8 Indoor + 2 Outdoor Courts), Scenic Trails, Parks, And Metro Grocery Store. Easy Access To VIVA/YRT Transit Stops, Upper Canada Mall, GO Station, And Top Private Schools Like St. Andrews And St. Annes. Don't Miss Your Chance To Own This Well Maintained, Move-In-Ready Townhouse! (id:60626)
Bay Street Integrity Realty Inc.
32 17516 4 Avenue
Surrey, British Columbia
Seller Says, "Make an Offer!" Douglas Point. Ideal gated retirement community, quiet location in complex, private fenced sunny east exposed rear yard. Double garage. 17 RV spots in complex. Loads of guest parking. Well maintained 1,452 sq. ft. 3 bedrooms, 2 baths, including walk-in spa bathtub. Features high and vaulted ceilings, floor to ceiling windows, wide plank flooring. Livingroom gas fireplace. Two sets of double doors open to partially covered backyard expansive sundeck. Large kitchen bar island, granite tops, updated cabinets and fixtures. Updated quartz bath counters and fixtures. Elaborate club house, all ages, 1 dog or 1 cat welcome. New roofs and new fence. Steps to shops, golf course, Peace Portal Park and Douglas Elementary. Open House Sat., July 19, 1:30 to 2: 30 pm. (id:60626)
Homelife Benchmark Realty Corp.
37 Chevrolet Drive E
Brampton, Ontario
Welcome to this beautiful, modern detached home located at 37 Chevrolet Drive, Brampton. With over 3,400 sq. ft. of elegant living space, this spacious 2+2 bedroom, 3-bathroom home offers the perfect balance of style and functionality. The main floor features an open-concept layout with pot lights throughout, creating a bright and welcoming atmosphere. The gourmet kitchen is ideal for entertaining providing the ideal setting for family gatherings. Head downstairs to the fully finished basement, where you'll find a cozy wet bar perfect for entertaining guests or relaxing in your own private space. The separate entrance offers additional versatility, whether you're looking to create an in-law suite or a separate living area. Don't miss the chance to own this exceptional property. Schedule your private tour today! (id:60626)
Royal LePage Real Estate Associates
304 1880 W 57th Avenue
Vancouver, British Columbia
Gorgeous light filled penthouse..TOP FLOOR SOUTH-WEST FACING. UNIQUE DESIGN WITH NO COMMON WALLS ! NO WASTED SPACE ! Mountain, Water, Airport and Island views. This Suite has 2 GENEROUS OUTDOOR AREAS + HUGE COMMON ROOFTOP VIEW DECK w/Outdoor Kitchen. Inside Features an open concept kitchen, living and dining area, CHEF'S KITCHENS with Stainless Miele Appliances, Warming Drawer, Soft Close Drawers, Wine Fridge, Slim Line Euro Fridge with Lower Freezing Compartments, Miele W&D, bath floors with NuHeat, 2 Secured Underground Parking spots, bike room and large storage locker. Close to shopping, restaurants, cafes, beautiful parks & first class schools. Penthouse living at its best, just Steps to Transit and Kerrisdale! Open Sunday July 20th 1-3pm! (id:60626)
RE/MAX Select Realty
2034 Seawind Way
Sidney, British Columbia
Welcome to this bright and beautifully maintained 2017 half-duplex, nestled in one of Sidney’s sought-after neighbourhoods. Offering 3 bedrooms and 3 bathrooms, this home features a spacious and private PRIMARY BEDROOM on the MAIN FLOOR, complete with a 3-piece ensuite. The main level showcases soaring 10-foot ceilings and a modern open-concept layout that seamlessly connects the kitchen, living, and dining areas—perfect for entertaining. Step outside to the sunny rear patio and enjoy a fully fenced, low-maintenance yard. A convenient powder room and laundry area complete the main floor. Upstairs, you’ll find two generously sized bedrooms, both with walk-in closets, a full 4-piece bathroom, and plenty of storage space. Premium features include engineered hardwood flooring, on-demand gas hot water, stainless steel appliances with a gas stove, natural gas fireplace, BBQ outlet, ductless heat pump, irrigation system, and a designer kitchen with soft-close cabinetry and quartz countertops. The home also offers an attached single-car garage. With a flexible floor plan, quality finishes, and the peace of mind of the remaining 10-year home warranty, this property is truly move-in ready. Ideally located just minutes from parks, marinas, the airport, BC Ferries, and downtown Sidney. (id:60626)
The Agency
107 Heirloom Street
Ottawa, Ontario
Welcome to 107 Heirloom Street, a stunning and thoughtfully upgraded Claridge Cumberland model built in December 2022, offering a spacious 3,400 sq. ft. of beautifully designed living space, including 2,600 sq. ft. above ground and an 800 sq. ft. fully finished basement. This 5-bedroom, 3.5-bathroom home boasts over $90,000 in premium upgrades, including 200 amp electrical service and a garage roughed-in for an electric vehicle charging station, perfectly blending modern technology with elegant comfort. Upon entering, you'll be greeted by formal living and dining rooms that create a welcoming atmosphere, while a cozy two-way fireplace divides the living room and sun-filled great room, filling both with warmth and natural light through large windows equipped with remote-controlled custom blinds. The chefs kitchen is truly a highlight, featuring sleek quartz countertops, custom cabinetry, high-end stainless steel appliances, a spacious island perfect for meal prep or casual dining, and a generous walk-in pantry for optimal storage and organization. Upstairs, the second floor offers four spacious bedrooms, including a luxurious primary suite complete with a spa-like 5-piece ensuite and a large walk-in closet. A versatile loft area provides additional flexible space for an office, reading nook, or playroom, while a second full bathroom ensures convenience for family and guests. The fully finished basement expands your living options with a sizable recreation room ideal for movie nights or games, a fifth bedroom suited for guests or a home office, and another full bathroom. Outside, the fully fenced backyard provides a safe and private space for outdoor activities, gardening, or relaxing in the fresh air. With over 4 years remaining on the Tarion warranty and an unbeatable location just minutes from the LRT, shopping centers, top-rated schools, and parks, this home combines exceptional quality, comfort, and convenience for the modern family. (id:60626)
Guidestar Realty Corporation
6176 Curlin Crescent
Niagara Falls, Ontario
Elevated design. Unmatched versatility. Located in the coveted Garner Estates, this custom-built 5-bed, 4-bath home sits on a quiet crescent surrounded by other executive homes. From the moment you enter, the attention to detail is clearsolid oak staircase, 9 ceilings, engineered hardwood floors, and a layout designed for real life.The main floor offers sun-filled open-concept living, ideal for entertaining and everyday flow. The designer kitchen is both stylish and functional, featuring quartz countertops, a waterfall island, matte black fixtures, soft-close cabinetry, a walk-in pantry, wall oven, and sleek countertop stove. The dining and living areas seamlessly connect, creating the perfect hub for gatherings.Upstairs offers four spacious bedrooms, each thoughtfully laid out. There are three full bathrooms upstairs, including two private ensuitesperfect for teens or guests craving their own spaceand a versatile loft lounge ideal for a home office, media zone, or playroom. The primary suite is a retreat of its own with double walk-in closets and a spa-like ensuite featuring a glass shower and double vanity.Downstairs, the fully finished lower level offers a complete in-law suite with a separate entrance, full kitchen, laundry, bedroom, bathroom, and living spaceideal for extended family, guests, or rental potential.Set minutes from Costco, excellent schools, highway access, and Lundys Lane, with its growing mix of restaurants, retail, and new developmentsthis home offers space, flexibility, and future value in one of Niagaras most desirable communities.6176 Curlin is for those who want more than just square footage. It's for those who want to live well. ** This is a linked property.** (id:60626)
Revel Realty Inc.
8 1219 Burke Mountain Street
Coquitlam, British Columbia
Welcome to the Reef! This spacious 3 bed, 3 bath + large den end unit offers over 1,700 sq. ft. of stylish living in a quiet, well run 31-unit complex. The main floor features a sleek white kitchen with an oversized island, quartz countertops, S/S appliances and is perfect for entertaining. Tasteful grey oak floors, a cozy fireplace, and a sun-drenched patio round off the main floor. Upstairs has the 3 generously sized bedrooms the master comes complete with W/I closet & lovely ensuite. Ample parking with a double garage + pad for an SUV/truck and plenty of street parking. Steps from Victoria Park, Leigh Elementary School, dog parks & trails galore. Burke Mountain living at its finest! **Open House Saturday 5th 2-4, Sunday 6th 1-3!!! (id:60626)
Royal LePage Sterling Realty


