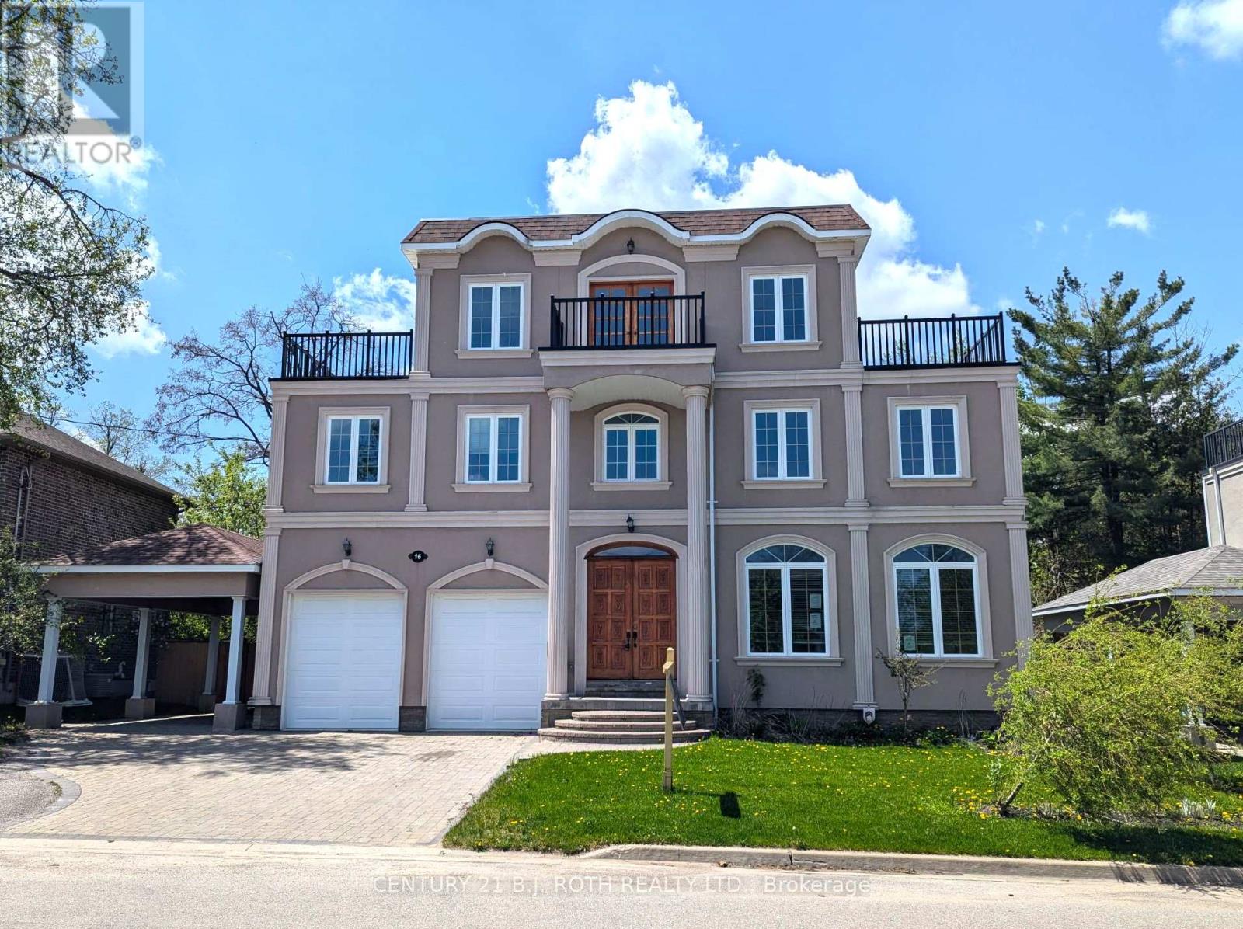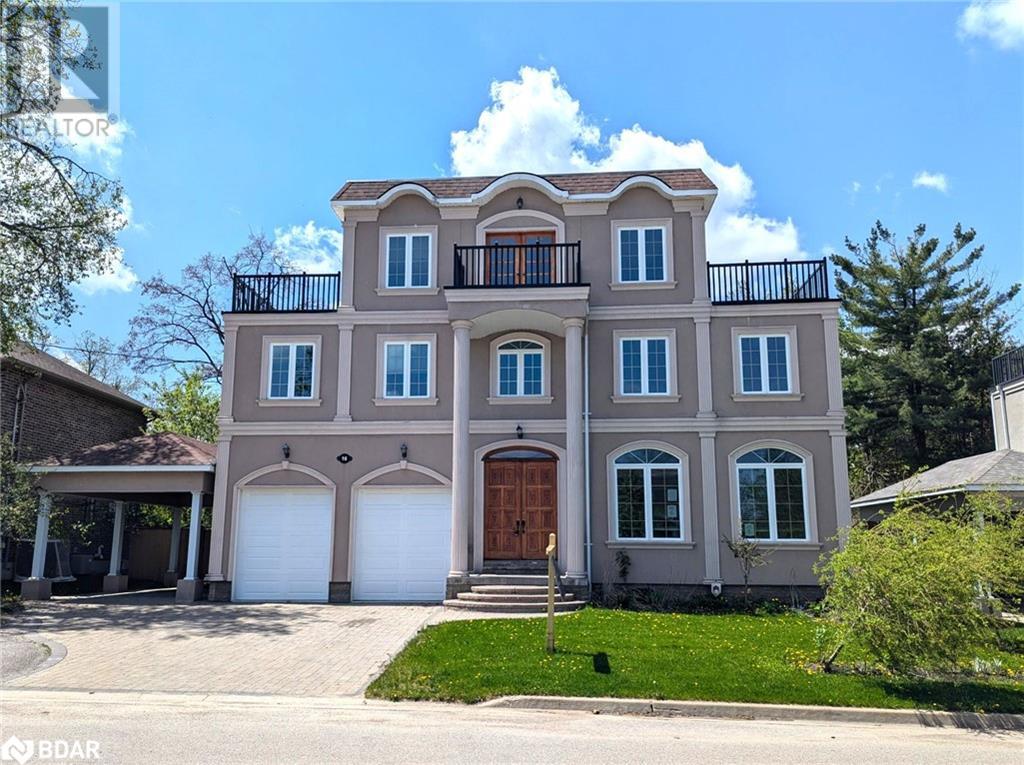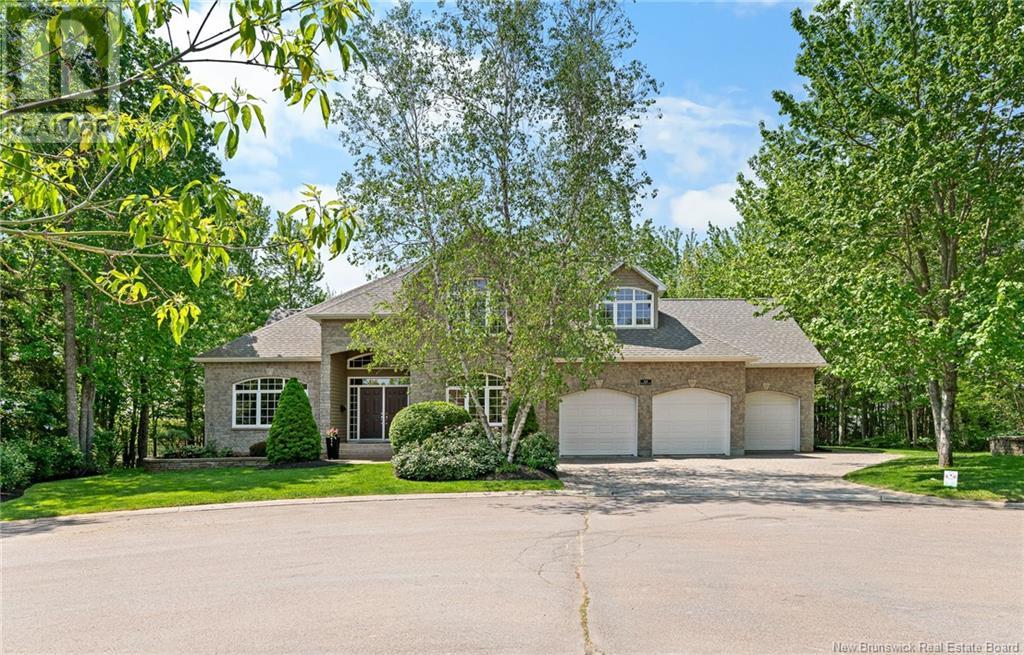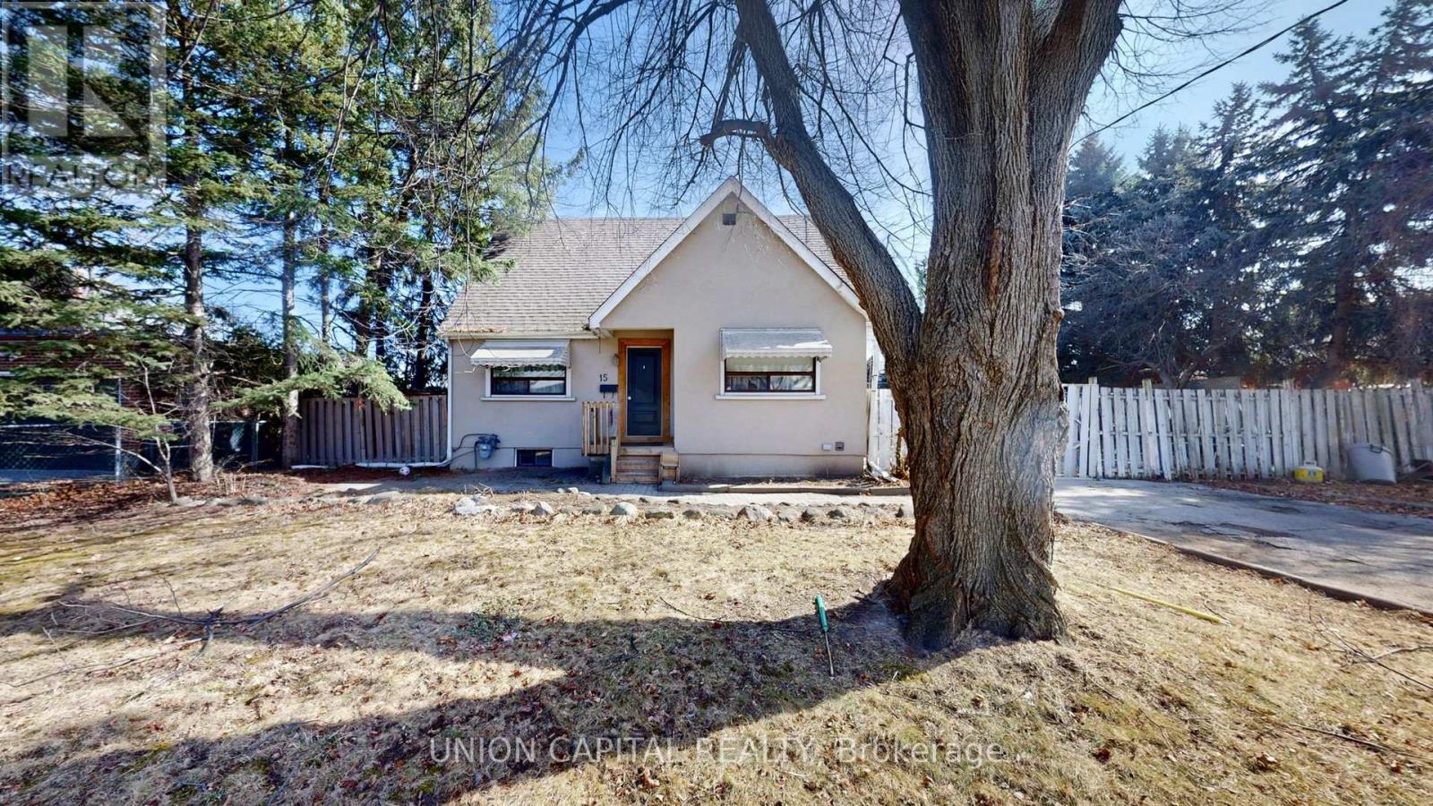2098 Helene-Campbell Drive
Ottawa, Ontario
LOCATION, LOCATION! Beautiful single home with many upgrades, more than 3300 square feet of living space. 4 bedrooms, LOFT, 4 bathrooms, 2 en-suite, fully finished basement with more than 8 feet ceiling. Double garage. The main floor has an open concept living, dining, and family room with a nice three-sided fireplace. Open concept Kitchen has a quartz counter, big island, tons of cupboards, a walk-in pantry, stainless steel appliances and an eating area. The second floor has two en-suite rooms. The primary master bedroom has a sitting area, a walk-in closet and a five-piece upgraded ensuite. Second bedroom, which has its own ensuite. Two more big rooms and a full-size family bathroom. WOW, Big LOFT on second floor, perfect for kids/home office. Fully finished big basement with more than 8-foot ceilings. Lots of pot lights on the main floor. Freshly painted, new light fixtures. Harwood Stairs and the main floor. An amazing location, walk to Costco, Amazon warehouse, HWY 416, restaurants, shopping, schools, parks, transit. (id:60626)
Royal LePage Team Realty
16 Gray Lane
Barrie, Ontario
Stunning Mediterranean inspired 3-Storey Home in Barrie's Prestigious Tollendale Neighbourhood! Designed with European flair, the stately façade features arched windows, grand columns, and Juliet balconies, creating an unforgettable first impression. Just minutes from the beach at Tyndale Park, this spacious family home features 5+1 bedrooms and 6 bathrooms. Enjoy the stunning water views from the 3rd-floor balcony, perfect for morning coffee or evening sunsets. The grand foyer welcomes you with hardwood floors and elegant staircases that flow throughout. The open-concept kitchen is ideal for entertaining, showcasing a large island, granite countertops, and upgraded cabinetry. Open to bright living room with a cozy fireplace with expansive windows. This home also features an in-law suite perfect for extended family or guests. An incredible opportunity to own a beautiful home in one of Barrie's most desirable areas! (id:60626)
Century 21 B.j. Roth Realty Ltd.
16 Gray Lane
Barrie, Ontario
Stunning Mediterranean inspired 3-Storey Home in Barrie's Prestigious Tollendale Neighbourhood! Designed with European flair, the stately façade features arched windows, grand columns, and Juliet balconies, creating an unforgettable first impression. Just minutes from the beach at Tyndale Park, this spacious family home features 5+1 bedrooms and 6 bathrooms. Enjoy the stunning water views from the 3rd-floor balcony, perfect for morning coffee or evening sunsets. The grand foyer welcomes you with hardwood floors and elegant staircases that flow throughout. The open-concept kitchen is ideal for entertaining, showcasing a large island, granite countertops, and upgraded cabinetry. Open to bright living room with a cozy fireplace with expansive windows. This home also features an in-law suite perfect for extended family or guests. An incredible opportunity to own a beautiful home in one of Barrie's most desirable areas! (id:60626)
Century 21 B.j. Roth Realty Ltd. Brokerage
1010 Wood Drive
Listowel, Ontario
This luxury bungalow offers fine finishes for those buyers with discerning taste. Enter through the front foyer, and be instantly impressed with the high ceilings and hardwood floors. This 3 bedroom, 2 bathroom, 2270 sq feet of main floor living space has great interior flow as you are drawn directly into the grand living room with coffered ceiling and open concept kitchen. The living room features plenty of natural light, tray ceiling, hardwood floors and highlights the impressive gas fireplace. The formal dining room is adjacent to the large, modern kitchen. Ample, ceiling-high cabinets, a large island with granite countertops, and heated floors makes this kitchen the heart of the home. The main highlights of the primary bedroom are the tray ceiling, large walk-in closet and a 5 piece ensuite with shower and double sinks, no need to share! Two additional bedrooms, a 4 pcs main bathroom, the main floor laundry room with access to the garage, completes the first level. The unfinished basement floor is already framed, with electrical completed, and ready for drywall and carpet to complete this lower level. If you are looking for a potential separate apartment for additional family members, this is the ideal opportunity to design what works for your needs. The basement can be accessed separately via the garage stairwell. The fully fenced backyard overlooks the rear green space, and the large back deck is perfect for those summer family gatherings! Here's your opportunity to live on one of the nicest streets in Listowel, close to shopping, Kinsmen Trail and more! (id:60626)
Keller Williams Innovation Realty
2710 Parkdale Boulevard Nw
Calgary, Alberta
Discover luxury in this modern 3-storey home in West Hillhurst, perfectly positioned overlooking the serene Bow River. Steps from the river’s scenic pathways leading to downtown Calgary, this prime location is near Foothills Hospital, Alberta Children’s Hospital, the University of Calgary, Market Mall, and top schools. Spanning over 3,000 square feet, this immaculate 4-bedroom, 4-bathroom residence, freshly painted throughout, blends sophistication with functionality. Its standout feature—expansive triple-pane floor-to-ceiling windows on every level—floods the home with natural light, enhances energy efficiency, and frames stunning river views, creating an airy, open ambiance in every room. The main level features a gourmet kitchen with high-end appliances, including a gas range, wall oven, and microwave. A large island with quartz countertops serves as a functional and social centerpiece. Low-maintenance landscaping includes lush turf in the front and a stylish paver patio in the back, perfect for relaxation. The second level offers two spacious bedrooms and a stunning office, enveloped by triple-pane floor-to-ceiling windows, providing an inspiring workspace with panoramic river views. The third level is a private primary bedroom retreat with a patio overlooking the river, ideal for quiet moments. Its opulent 5-piece ensuite boasts a freestanding tub, steam shower, and vast walk-in closet. The finished basement includes a cozy family room, a well-sized bedroom, a modern 4-piece bathroom, and ample storage. Premium features elevate the home’s quality: central air conditioning, two high-efficiency furnaces, a 75-gallon gas hot water tank, and a Nu-Air ventilation system ensure comfort and air quality. A linear fireplace adds elegance, while a double detached garage offers secure parking and storage. The triple-pane floor-to-ceiling windows provide superior sound insulation and energy savings, blending practicality with beauty. Freshly painted interiors enhance the h ome’s pristine condition, making this West Hillhurst gem a perfect blend of sophistication, comfort, and unrivaled views in one of Calgary’s most desirable neighborhoods. (id:60626)
Real Estate Professionals Inc.
6971 181 Street
Surrey, British Columbia
Welcome to your perfect family home in the highly sought-after Provinceton neighbourhood! This non-strata row home features 4 bedrooms and 4 bathrooms, with a private backyard and direct frontage onto a park with playground - ideal for families. The bright, open-concept main floor offers a spacious kitchen with granite countertops, stainless steel appliances, gas range, large island, and cozy gas fireplace. Upstairs, the vaulted-ceiling primary bedroom offers stunning views. The fully finished basement includes a generous bedroom, media/rec room, full bathroom, and laundry area. Conveniently located near parks, 850 Metres Adam Road Elementary, 1.7 Km from Salish Secondary School recreation, shopping, and the future Sky Train extension - Open House (12 July 2025 02 PM to 04 PM). (id:60626)
Century 21 Coastal Realty Ltd.
670 Irving Terrace
Milton, Ontario
Available for the first time on the market! Original owners have maintained this property with pride of ownership and spotlessly clean! Such a breath of fresh air to see such a well-kept home in Milton! Mattamy built with 9 foot ceilings and hardwood throughout the main floor, spacious living/dining room and large family room with gas fireplace. Updated kitchen with granite countertops, newer stainless steel appliances and walkout to large backyard with garden with fresh vegetables! The laundry is conveniently located on the second floor! The primary bedroom features a 4pc ensuite. This home is ready to move into and has been lovingly cared for. The unfinished basement has a rough-in bathroom and provides many possibilities for additional living space! Interlocking on the front porch, steps and backyard patio, recent stucco at the back of the house, brand new zebra blinds, recently painted with desireable neutral colours. Steps to Beaty Neighbourhood Park/splashpad and easy walk to nearby schools! 6 minutes drive to/from Hwy 401 and close to Toronto Premium Outlets. (id:60626)
RE/MAX President Realty
2693 Traverse Terr
Langford, British Columbia
Welcome to 2693 Traverse Terrace, a stunning semi-custom home in the prestigious Mills Creek. This 3-bedroom, 3-bathroom residence showcases superior craftsmanship with over 2,100 sq.ft. of elegant living space. The main level features an open-concept design, gourmet kitchen with granite countertops, massive island, gas range, and built-in pantry, plus a spacious living room with a gas fireplace and extended cabinetry. Upstairs, the luxurious primary suite includes a spa-inspired ensuite and large walk-in closet, 2 additional bedrooms and upper-level laundry add convenience for families. Lower level flex area maybe rec-room and office space. Enjoy outdoor living walkout off main floor, private forested setting, beautifully landscaped yard. Situated on the end of a quiet cul-de-sac near parks, schools, and all amenities’ steps to Galloping Goose Trail and Millstream Creek. This is the perfect family home in one of Langford’s sought-after locations. Parking for 3 vehicles. (id:60626)
Royal LePage Coast Capital - Chatterton
64 Rockport Drive
Riverview, New Brunswick
BACKYARD OASIS | 5 BEDS | 5.5 BATHS | 3-CAR GARAGE | INGROUND POOL | Welcome to 64 Rockport Drive, Riverview. Tucked away on a quiet CUL-DU-SAC in the heart of Riverview, 64 Rockport is a showstopping executive home sitting on an oversized, pie-shaped lot surrounded by mature treesoffering unparalleled privacy and a true backyard oasis. Enjoy summers spent by the pool, lounging on the oversized deck, relaxing in the 3-season sunroom, or entertaining guests in the professionally landscaped yard. Inside, you're welcomed by a grand formal foyer and sweeping staircase. The main level boasts a thoughtful layout with a formal family room, private office, and elegant dining room with access to the sunroom. The heart of the home is the large open-concept kitchen, flowing seamlessly into a cozy living room featuring custom built-ins, a propane fireplace, bar area, and abundant natural light. A second staircase leads to the upper level. Upstairs offers 4 spacious bedrooms and 3 full baths, including a luxurious primary suite with double door entry, a walk-in closet, and a spa-inspired ensuite with heated tile flooring, a soaker tub, and a glass shower. The finished basement adds a comfortable family room, 5th bedroom with its own 3pc ensuite, and a massive unfinished area ready to be customized to your needsplus direct stair access to the garage. For added convenience, a pool bathroom is accessible directly from the spacious three-car garage. This property is truly one of a kind. (id:60626)
Exit Realty Associates
15 Mcarthur Street
Toronto, Ontario
Fantastic Detached home with modern updates. Highly convenient location provides for easy access to shopping, groceries, public transit and Hwy 401! Situated on a massive 84.11 x 150.35 Feet lot offering endless possibilities for this rare find!! (id:60626)
Union Capital Realty
63 Bloomfield Crescent
Cambridge, Ontario
2400 Sq. Ft., 1 Year NEW Detached Home built by prestigious builder Green park in high demand newly built master planned subdivision "Hazel Glenn" Model Garden 3 Elevation 1. Spacious Living/Dining area. Separate Family Room. 9' feet High Smooth Ceiling on main & Laminate floors throughout. Upgraded Kitchen, matching backsplash and extended Kitchen Cabinetry. Pot Lights On Main Floor, 2nd Floor Hallway & Primary Bedroom. Matching Solid Oak stairs leads to Huge Master Bedroom with 5-pc Glass Shower Ensuite. 2 other very good size Bedrooms and Flex area to use for study or office work. Central Vacuum, Water Softener and Water Filter in Kitchen. (id:60626)
RE/MAX Gold Realty Inc.
4361 Atwood Crescent
Abbotsford, British Columbia
Welcome to this beautifully maintained 4 bed, 4 bath home offering over 2,200 sqft of functional living space-ideal for a growing family. Nestled on a quiet street in a family-friendly neighbourhood, you're just a short walk to Auguston Traditional Elementary, parks, and scenic trails. The main floor features a bright and open layout, with a convenient mud room at the back entrance to keep things organized. Upstairs you'll find three spacious bedrooms, including a generous primary suite. The fully finished basement offers a fourth bedroom, full bathroom, laundry room, and extra storage-perfect for guests, teens, or extended family. Enjoy the outdoors in the fully fenced yard, ideal for kids and pets, and take advantage of the oversized detached garage for parking or hobbies. Call today! (id:60626)
Exp Realty Of Canada














