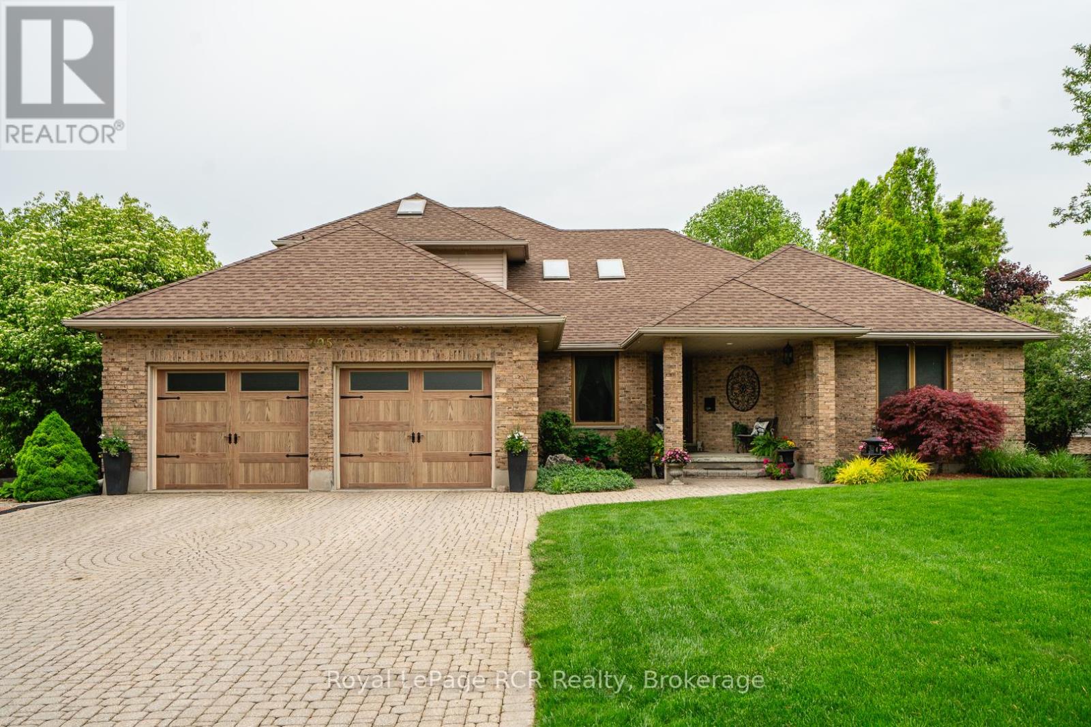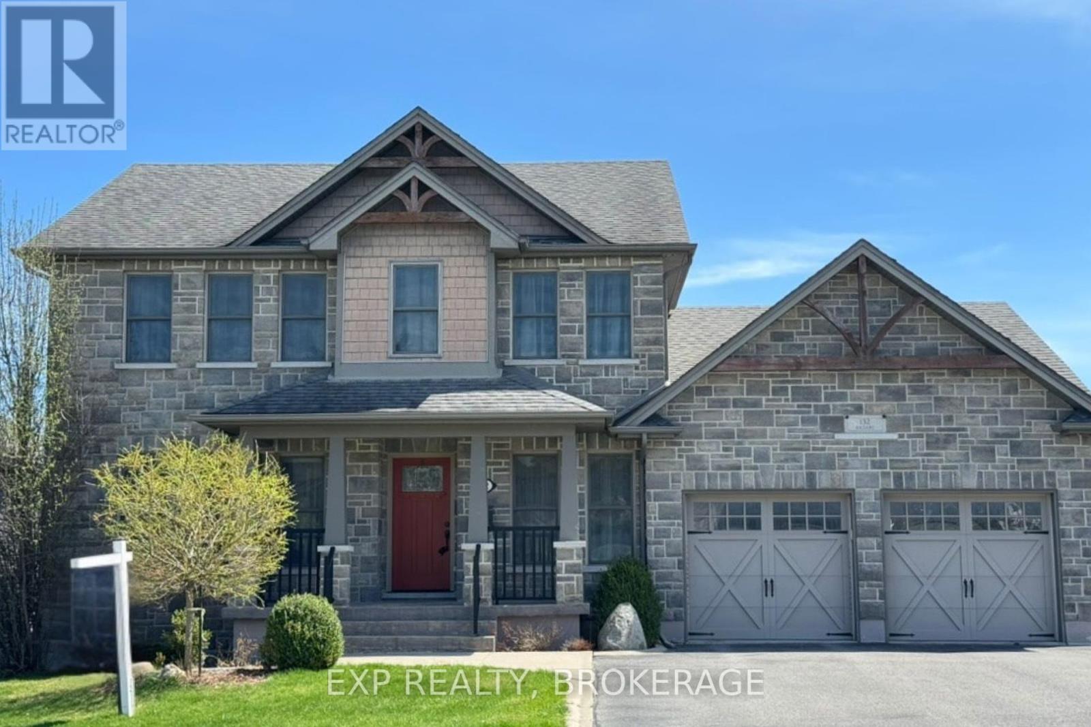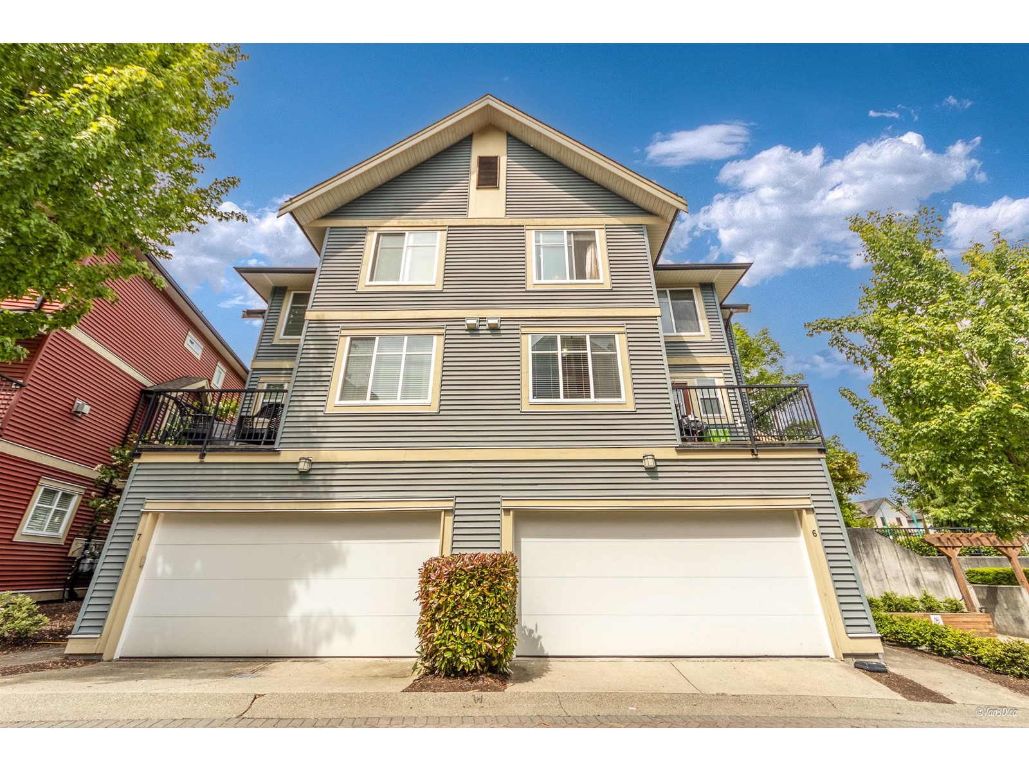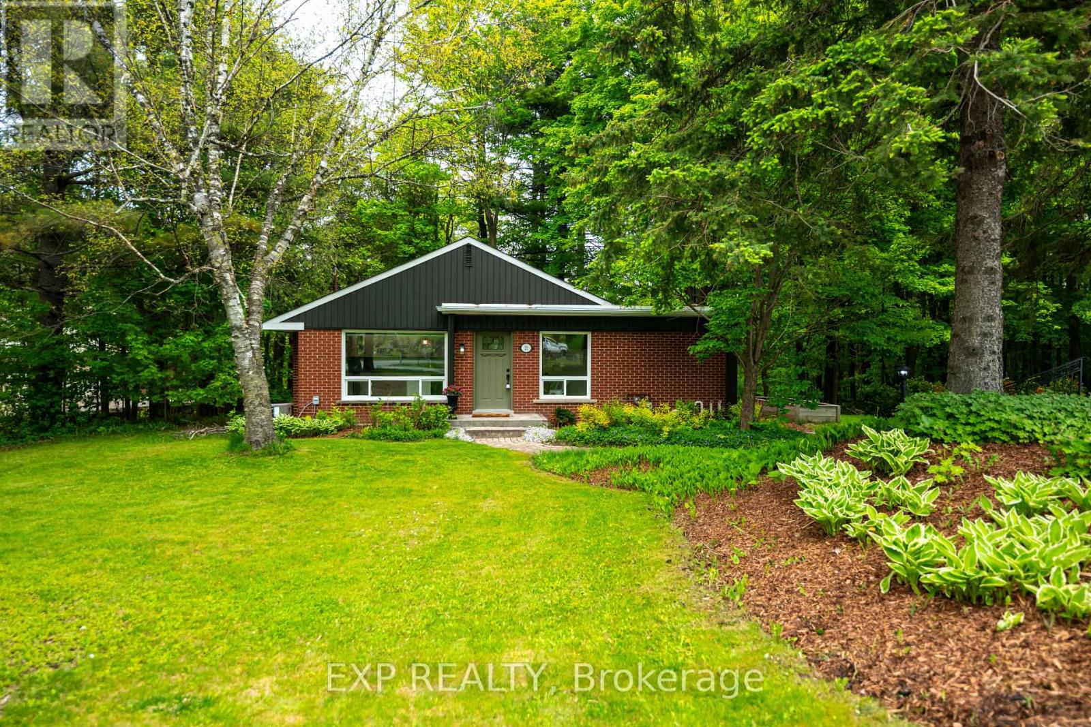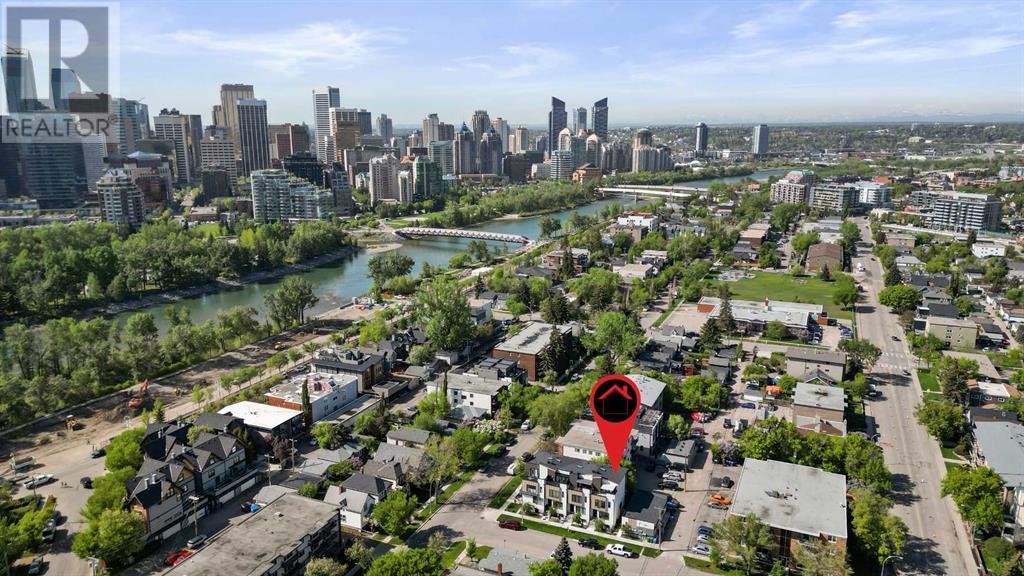705 21st A Avenue
Hanover, Ontario
Executive home in great neighbourhood! This home is loaded with quality. Fenced, private yard with in-ground, kid friendly, 15 ft. X 28 ft., pool, and five - person hot Tub. Professionally landscaped. Paving stone patio, walkways and driveway. Large deck perfect for entertaining. All brick home with tilt and swing windows and doors. Large, private primary suite with walk-in closet and large ensuite, plus three more bedroom - one presently used as a den, and three bathrooms. Possible main floor in-law suite. From the large foyer, to the sweeping staircase to the second floor balcony and primary suite, and throughout the main floor kitchen, dining room and livingroom with catheral ceilings, this home radiates quality and showcase standards. Add in the skylights and hardwood flooring and trim, and this home becomes an outstanding find for any discriminating buyer. The mostly finished lower level features a large family room with a walk-out to the pool, hot tub and patio. There is plently of storage and the opportunity to still add finshed living space on the lower level. Gas fireplace in the livingroom. (id:60626)
Royal LePage Rcr Realty
21 Hamptons Gate Se
Medicine Hat, Alberta
Set in an exclusive, quiet cul-de-sac in the Hamptons neighborhood, this exceptional 4 -bedroom, 4-bathroom residence redefines luxury living. Built in 2021 by Remcon Homes as their Parade of Homes, this meticulously designed masterpiece combines timeless elegance with modern sophistication — a true dream home in every sense. From the moment you enter, you're welcomed by an expansive open-concept layout bathed in natural light, with soaring ceilings that create an airy and refined ambiance. The heart of the home is the beautifully appointed kitchen — a perfect blend of style and functionality. Featuring high-end appliances, stunning open shelving, elegant gold lighting fixtures, and impeccable finishes, this space is tailor-made for elevated entertaining and everyday luxury. A thoughtfully tucked-away butler’s pantry adds convenience and seamless flow. Also on the main level is a moody, designer powder room, a beautifully finished laundry room off the mudroom, and a welcoming living area that offers both warmth and grandeur. Upstairs, two bright, generously sized bedrooms invite the natural light, while the primary suite is a showstopper featuring a dramatic feature wall, a custom walk-in closet designed for refined organization, and a spa-inspired ensuite with dual vanities and luxurious finishes. The lower level continues the home's sophisticated theme with a spacious family room adorned with a striking feature wall — perfect for cozy movie nights or stylish entertaining. An additional bedroom and a beautifully finished 4-piece bathroom offer flexibility and comfort for guests or extended family. Step outside and enjoy your private outdoor sanctuary complete with privacy shades on the upper deck, a professionally landscaped yard, and a charming gazebo below, ideal for evening gatherings or peaceful relaxation. The tiered design seamlessly connects to the low-maintenance front yard, enhancing both beauty and functionality. With outstanding curb appeal, a triple car garage, and premium exterior finishes, this home is the pinnacle of luxury living in one of the city’s most desirable communities. (id:60626)
Royal LePage Community Realty
91 Berkely Street
Wasaga Beach, Ontario
Top 5 Reasons You Will Love This Home: 1) Fantastic opportunity to be the first owner of this brand-new home by Sterling Homes 2) Expansive primary bedroom featuring a walk-in closet and luxurious ensuite with a glass shower, soaker tub, double vanity, and a private water closet 3)Secondary bedroom hosting its own ensuite and a large 186x76 balcony with western exposure, perfect for enjoying stunning summer sunsets, along with bedrooms three and four sharing convenient semi-ensuite privilege 4) Beautiful main level boasting a sun-drenched kitchen with stainless-steel appliances and opening up to the breakfast area providing easy access to the back deck 5) Ideally positioned within a stroll of shops, restaurants, and with quick access to the beach and local amenities. Age 1. Visit our website for more detailed information. *Please note some images have been virtually staged to show the potential of the home. (id:60626)
Faris Team Real Estate Brokerage
2406 Curtis Road
Burlington, Ontario
Welcome to your next chapter in Burlington’s highly desirable Orchard neighbourhood! This stylish 3-bedroom freehold link townhouse is attached only to the garage—meaning no shared walls above grade for added privacy and comfort. The home is clean, bright, and completely move-in ready, perfect for anyone looking for a turnkey lifestyle. Step into the thoughtfully updated kitchen featuring a modern island (2022), California shutters (2022), ceramic tile, and engineered hardwood flooring throughout the main living areas. The primary bedroom includes a walk-in closet and full ensuite bath for your own private retreat. A fully finished basement provides extra living space ideal for a home office, rec room, or guest area. The backyard is a professionally landscaped suburban oasis, complete with a large gazebo and hot tub (2022) set on a professionally installed concrete pad—perfect for unwinding or entertaining in style. You're within walking distance to excellent public and Catholic schools, and just blocks from the stunning Bronte Provincial Park and the scenic Twelve Mile Trail. Enjoy close proximity to shops, restaurants, gyms, Appleby GO Station, and major highways—everything you need is right at your doorstep. Relax on the porch with a coffee and take in the ambiance of this quiet, small street—a peaceful setting in one of Burlington’s most sought-after family neighbourhoods. (id:60626)
Martin Smith Real Estate Brokerage
8 12038 62 Avenue
Surrey, British Columbia
Welcome to Pacific Gardens - This well-maintained end-unit townhome offers the perfect blend of comfort, space, and privacy. This bright and airy two-level home features 3 spacious bedrooms and 3 bathrooms, including a primary bedroom with a soothing soaker tub - your own private spa retreat. Designed for both everyday living and entertaining, the open-concept layout boasts abundant natural light, a cozy fireplace and seamless flow from the living and dining areas to your private patio, surrounded by lush greenery for serene indoor-outdoor living. The double side-by-side garage and crawl space also offer ample storage space. Ideal layout for families or those looking to upsize. Located in a well-maintained complex, minutes from schools, shopping and parks. (id:60626)
RE/MAX Select Realty
132 Kildare Avenue
Loyalist, Ontario
Welcome to this stunning two-storey home, one of the most beautiful residences in Amherstview, featuring an elegant exterior combination of stone and vinyl siding. As you step inside, you are greeted by an expansive open foyer adorned with travertine flooring that seamlessly flows into the chef's kitchen. This impressive kitchen boasts antique white cabinetry, granite countertops, built-in appliances, custom tile backsplash, and separate pantry with sliding drawers. The large island features a granite top and provides additional kitchen storage. The breakfast area leads to a covered deck, perfect for entertaining. The formal dining room showcases luxurious dark hardwood flooring and built-in cabinetry, while the living room fills with natural light highlighting the spectacular coffered ceiling. This space features a cozy gas fireplace and built-in cabinets. The main floor also includes a two-piece powder room and the laundry room with granite countertops in the built-in cabinetry. It leads directly to the insulated, oversized double garage with workshop area. On the second level, you'll find a spacious open area ideal for an office, in addition to three bedrooms and two full bathrooms. The primary bedroom is a true retreat, complete with hardwood flooring, a walk-in closet, as well as a luxurious six-piece ensuite featuring a large corner tub, a walk-in shower, and a double sink vanity topped with quartz. The lower level offers a recreation room with engineered hardwood flooring and the option for in-floor heating, along with walkout access to the patio and landscaped backyard featuring limestone ridges and mature trees. This level also features a fourth bedroom and a three-piece bathroom with walk-in shower. The utility room provides ample space for storage and has rough-in for central vacuum. Conveniently located close to schools, recreational facilities, and Lake Ontario, this home is a perfect blend of luxury and comfort. Don't miss the chance to make it yours. (id:60626)
Exp Realty
5 Fenton Street
Ajax, Ontario
Bright, spacious, and invitingthis stunning Tribute-built family home is nestled in the prestigious Hamlet Enclave of Northeast Ajax. Perfectly located near top-rated schools, fantastic shopping, restaurants, public transit, Highway 412, and the Ajax GO station, convenience meets luxury at every turn. This beautifully designed 4-bedroom, 3-bathroom home boasts a fully landscaped front yard, elegant hardwood floors throughout, and a generous, family-sized eat-in kitchen. Featuring a stylish stone and glass backsplash, the kitchen seamlessly flows into a sunlit dining area with a walkout to a large patioideal for entertaining or relaxing in your private outdoor oasis. (id:60626)
Ipro Realty Ltd.
6 6635 192 Street
Surrey, British Columbia
Bright & spacious 4 bed, 4 bath corner unit townhome offering 2,169 SQFT of thoughtfully designed living space! This updated home features laminate flooring, a sunny south-facing layout with large windows, and an inviting sundeck perfect for morning coffee or evening gatherings. The open-concept kitchen boasts a generous island-ideal for entertaining. Downstairs, the 4th bedroom with ensuite provides excellent flexibility for guests, teens, or a private home office. Enjoy the convenience of a double side-by-side garage and abundant natural light throughout. Located in a well-managed complex just steps from the future SkyTrain station, schools, parks, and shops. A rare opportunity in a prime family-friendly community-move in and enjoy! Open House this Saturday & Sunday from 2-4PM (id:60626)
Sutton Premier Realty
1666 Sitka Ave
Courtenay, British Columbia
Welcome to your new home in Valley View Estates! Tucked away on a quiet cul-de-sac, this beautifully maintained 3-bedroom, 3-bathroom family home offers comfort, space, and convenience in one of the area's most sought-after neighborhoods and only steps away to Valley View Greenway trail network, Hurford Hill Nature Park and Glen Urquhart Creek. Set on a generous 0.25-acre lot on a quiet cul-de-sac this is an ideal home for family living with bright living spaces, a well-designed kitchen with granite counters, maple cabinets and direct access to the back yard for easy entertaining or relaxation that backs onto the Greenway and natural environment. A versatile floor plan where the living room and dining area can be closed off from the kitchen and family room, allowing for separate entertaining or play areas. There is a heat pump, gas fireplace, hardwood floors, spacious double garage, RV or boat parking. Poly-B has been replaced with PEX plumbing. Take advantage of this rare chance to be a part of this friendly neighborhood that offers your family generous space with easy access to local schools via the trail network. (id:60626)
RE/MAX Ocean Pacific Realty (Cx)
322 Foss Road
Pelham, Ontario
Welcome to 322 Foss Road. Found on a one acre rolling lot, edged on one side by a beautiful creek and the other by spectacular farm land you will find this oversized ranch style bungalow. With 3 spacious bedrooms and so much room to grow your family you will surely be impressed by this wonderful property. The kitchen has been renovated and now enjoys quartz tops, and a beverage serving area perfect for coffee area, bar, or smoothy area. The living rooms are very large. Both of them have stunning views of the yard and farm and have oversized windows for natural light. There are new LED pot lights installed, a stylish gas fireplace, and all new flooring for the majority of the 2000+ square feet of living space. The bathroom has also went through a transformation and is move in ready. And maybe the best part? Not only do you have a 1.5 car garage attached to the house, but the rear yard 22x34 foot powered shop is the handy man or contractors dream. All this set in a setting that will blow you away. (id:60626)
Royal LePage NRC Realty
21 Veterans Way
Orangeville, Ontario
Charm, Convenience & Serenity. Nestled in Orangeville's sought-after west end, this cozy, updated bungalow on a rare half acre lot backs onto a lush forest and will have you wondering how you ever lived anywhere else. Inside, the main floor is a showstopper, featuring unique beamed ceilings, rich wood flooring, and an open-concept layout that seamlessly blends the sitting area, dining room, and custom kitchen. Large windows flood the space with natural light and offer a picturesque view of the beautifully landscaped front yard. The foodie in your family will adore this kitchen, showcasing elegant quartz countertops, an undermount sink, stainless steel built in appliances, soft close white cabinetry, a full pantry closet, and seating at the counter, providing a perfect space for meal prep, homework and evening catch ups. Down the hallway you'll find a stylishly updated bathroom and 3 bedrooms including the primary suite offering a spacious retreat, with 2 large windows looking out to nature, a wall of built in closet space and beautiful crown moulding. The spacious finished basement offers incredible bonus space, ideal for movie nights, a home office and a kids play area. You'll also love the stunning 5-piece bathroom on this level, featuring modern tilework, a double vanity, and convenient stackable laundry. Thoughtfully designed storage nooks throughout the entire home ensure everything has its place, keeping your home organized and clutter-free. Live steps from Orangeville amenities, without sacrificing the peace and privacy of nature. Welcome home. (id:60626)
Exp Realty
207 6 Street Nw
Calgary, Alberta
Welcome to this exceptional 3-level end-unit townhome located in one of Calgary’s most coveted inner-city neighborhoods—where urban living meets timeless charm. Just steps from the Bow River, Peace Bridge, and Prince’s Island Park, this residence offers an outstanding lifestyle near downtown, without being in the heart of the hustle. Boasting four spacious bedrooms, five beautifully appointed bathrooms and separate walk-up to street level where secondary living would be subject to approval & permitting by the city, this home offers incredible flexibility and future potential. The elevated West Coast-inspired interior design brings a sense of calm and sophistication, with clean lines, warm wood accents, and thoughtfully curated finishes throughout. The bright and open main living area is flooded with natural light thanks to the corner unit positioning and features expansive windows, refined living spaces, and a modern kitchen built for both function and style. Upgraded from top to bottom you will commence your tour with the gorgeous engineered Oak flooring that seamlessly flows throughout this beautiful home. Unobtrusively transitioning from the generous living room boasting a beautiful built-in feature fireplace with tile surround, effortlessly by the quaint custom built-in desk to the generous dining area to the The Chef's kitchen. Immerse yourself in the luxury of all upgraded Samsung sleek stainless steel appliances including a 2 oven dual fuel range with gas cook top, custom pantry with pull-out drawers,ceiling height cabinetry with under cabinet lighting and soft close hinges just to highlight a few notables. Stunning quartz counters,built-in wine fridge and custom blinds compliment the space. Explore the 2nd level where you will find two generous bedrooms,each with their very own private en suite,walk-in closet,ceiling fans and Cat-6 outlets throughout. The top floor,just for you, has the expansive Primary bedroom,large walk-in closet and spacious 5pc en suite with dual vanities,stand alone soaker tub and over sized walk-in tiled shower with 10mm glass creating your spa-inspired oasis. The fully finished lower level with its very own separate entry has been set up for numerous options showcasing independent living with a bedroom,full bath,living room and kitchenette. At the top,your private rooftop patio awaits—an incredible space for entertaining or unwinding with uninterrupted sunset views and glimpses of the city skyline. Whether you're hosting friends or enjoying a quiet evening under the stars,this is your ultimate inner-city escape. Complete with a single detached garage,this home sits in a historic yet evolving neighborhood that offers a rare blend of character, community and connection—just minutes from Calgary’s downtown core, but peacefully tucked away from the busy business district. This is truly the best of both worlds—modern design and urban access, set within a vibrant, walkable area that still echoes the charm of Calgary’s heritage communities. (id:60626)
Jayman Realty Inc.

