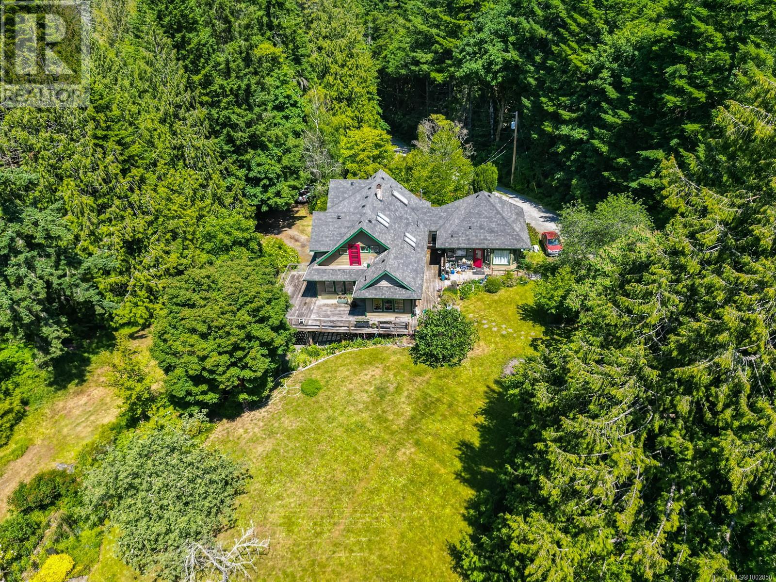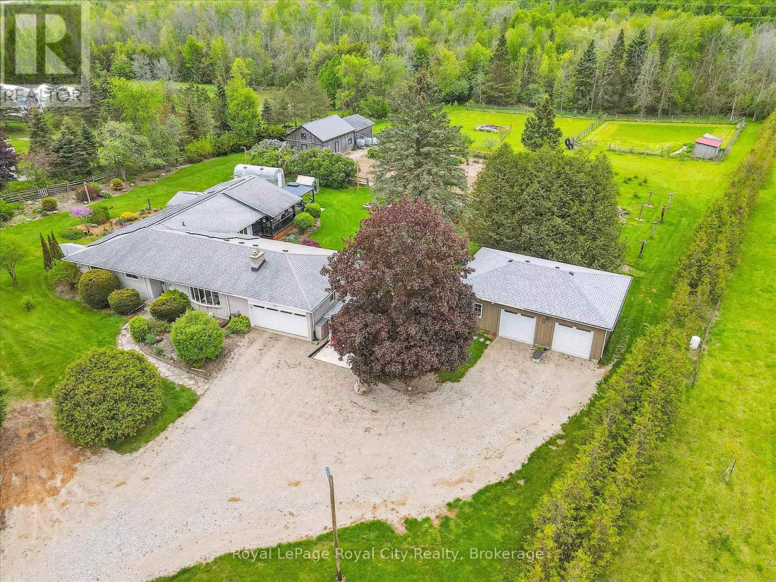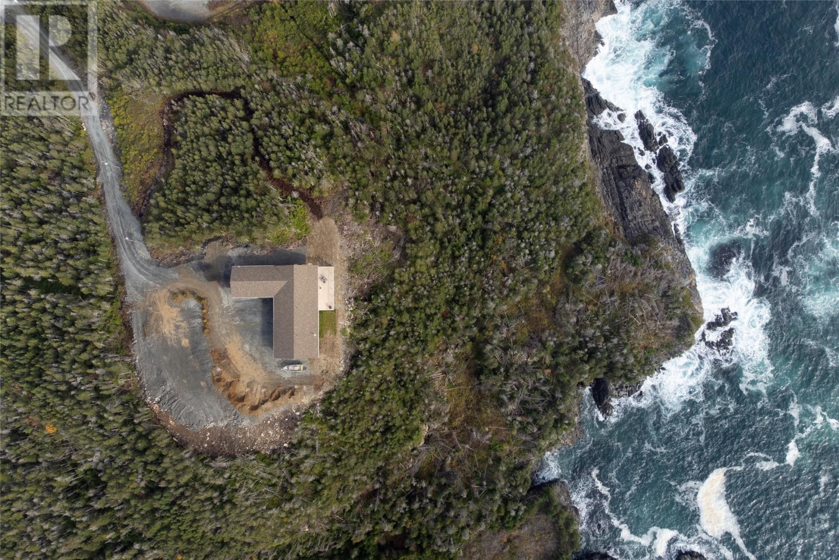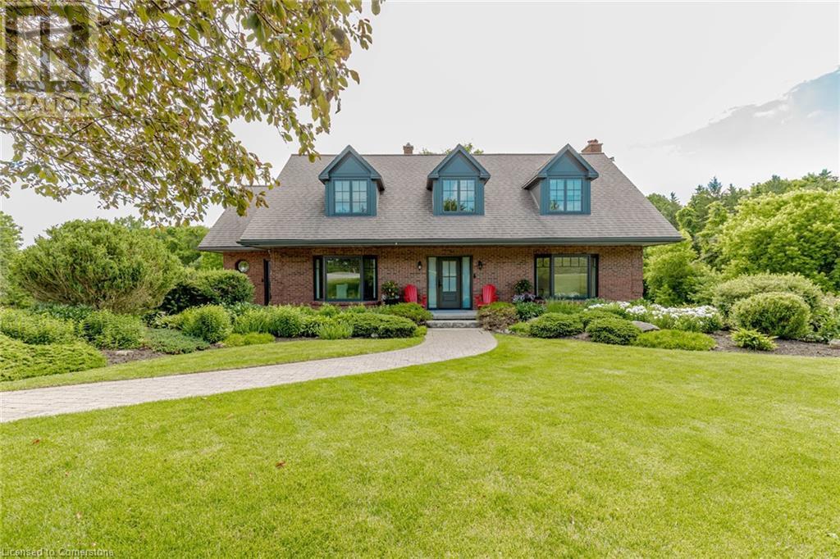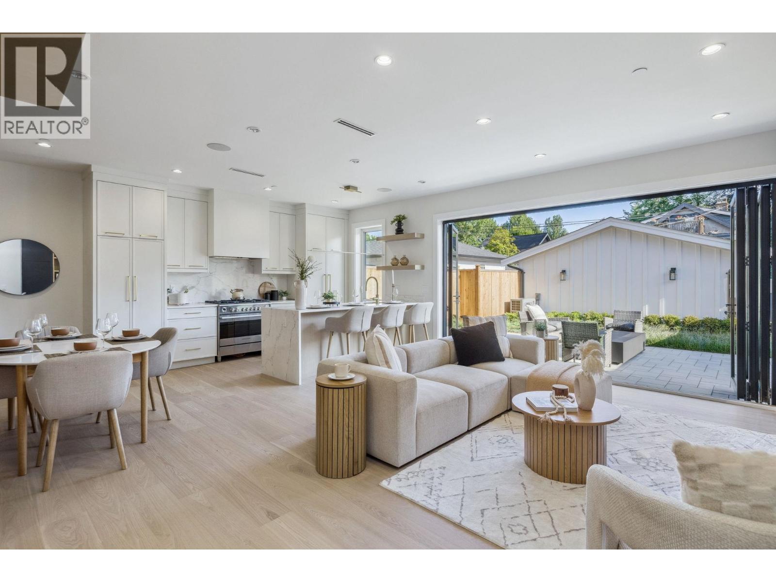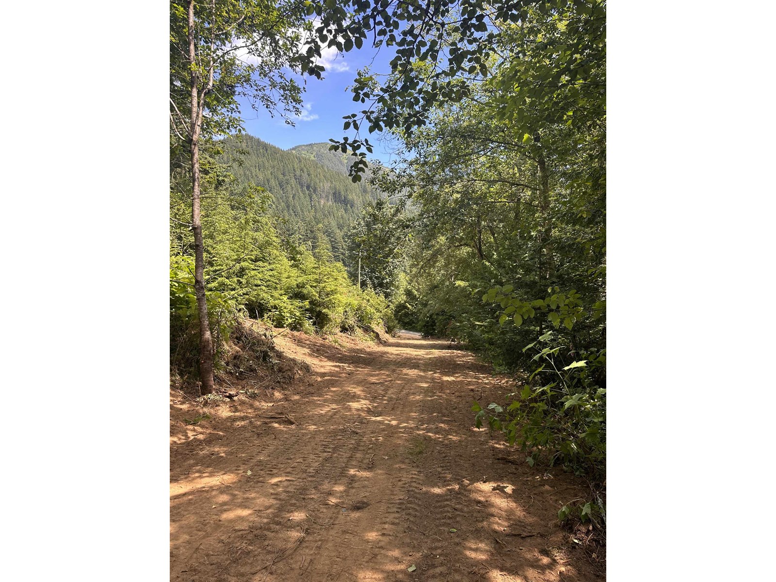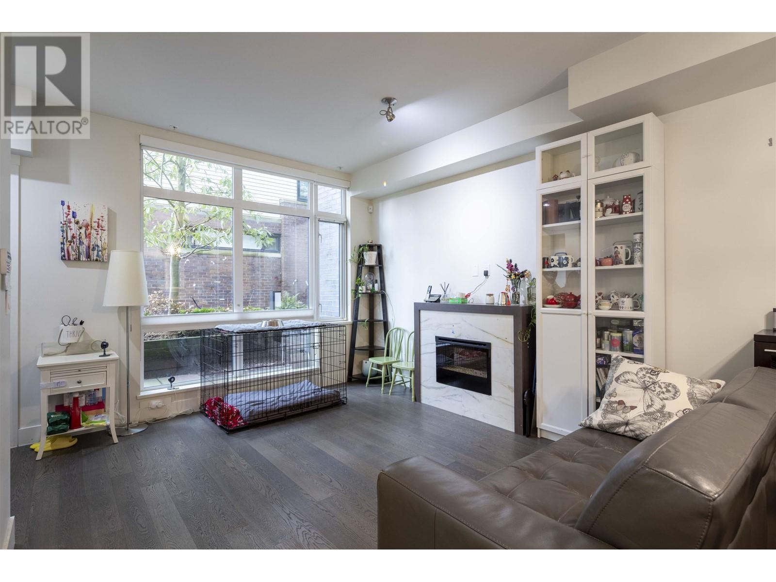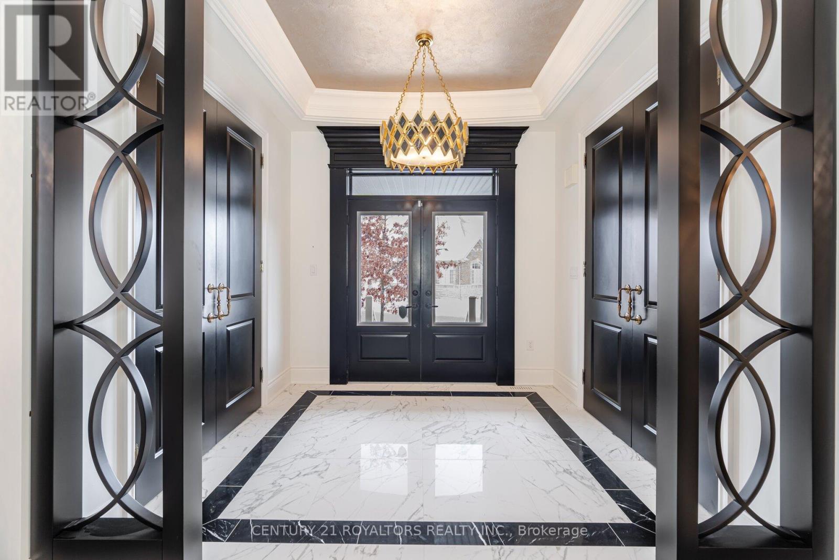780 Winfall Rd
Metchosin, British Columbia
Welcome to 780 Winfall Road, a private 5.6-acre sanctuary tucked away in the heart of Metchosin. This custom home blends peaceful rural living with incredible functionality, offering nearly 4000 sq ft of finished space across 3 thoughtfully designed levels. From the moment you arrive, the winding driveway & natural surroundings set the tone for the serenity that awaits. Inside, the main level is anchored by an open-concept living area that brings together the kitchen, dining room & living room with soaring ceilings & windows that draw the outside in. The primary bedroom is also on the main floor, offering a private retreat with an ensuite, walk-in closet & views of the surrounding landscape. Downstairs, you’ll find a generous family room, additional bedroom and bathroom—perfect for family, guests, or rental income. Upstairs, the home opens into a stunning media or rec room measuring over 35 ft, with access to a private balcony and a 3rd bedroom with its own full bathroom. Whether you’re entertaining, relaxing, or working from home, this upper level provides the kind of flexible space that today’s families crave. One of the standout features of this home is the 1-bedroom suite located in its own wing off the main level. With a separate entrance, full kitchen, living area & bathroom, it’s perfect for extended family, guests, or rental income—offering flexibility without compromising privacy. A large garage, over 270 sq ft of dedicated storage, and a 1200 sq ft detached shop with a 640 sq ft loft to add even more value, making this property as practical as it is beautiful. The acreage itself offers room to roam, space to grow, and endless opportunities to enjoy the outdoors—whether that’s gardening, hobbies or simply soaking up the peace & quiet of rural life. 780 Winfall Rd is more than a home—it’s a lifestyle. With a private suite, multi-purpose spaces & a setting that feels miles away while still being close to town, this is your chance to live the Metchosin dream. (id:60626)
Exp Realty
5814 Second Line E
Guelph/eramosa, Ontario
Your dream to live in the country could soon be a realty with this wonderful, peaceful, private, scenic 20 acre property! The house speaks for itself with the included photos: a quartz/ceramic appointed kitchen, a huge great room with a cathedral ceiling and gas fireplace to name just a few of the fine features. The outdoor offerings include a 988 sq ft detached, heated garage and a Gazebo both with WiFi; a hot tub; a 20 x 20 drive shed with hydro and concrete floor and another 25 x 20 drive shed. The bush is about 10 acres complete with its own private pond! Five acres of hayfields are complemented by reforested land that includes about 150 Black Walnut, 150 Cherry, 400 Sugar Maple and 550 Burr Oak trees. And all these wonderful species are complemented by 550 Lavender plants of 4 varieties welcoming you as you come up the laneway. There is even a Solar panel array generating approximately $11,000/year in revenue. Seeing is believing with this fine offering! (id:60626)
Royal LePage Royal City Realty
443 Feasby Road
Uxbridge, Ontario
Rare Premium Private 10 Acre Parcel with Southern Exposure, Mature Trees, 2966 SQFT 5 Bedroom Home w/ 3 Car Garage + Storage Loft + Finished Basement, 3 Car 35x21 Detached Workshop + Loft, 6 Stall Barn + Hay Loft, 3 Paddocks, and Acre Pond on Desirable Feasby Road. Enter through the long tree-lined private driveway into your own country retreat. Custom built 2966 SQFT 5 Bedroom 4-Level Sidesplit offers large principal rooms, a covered front porch, a bright open-concept layout and two kitchens. Oversized Family Room with laminate flooring, wood stove and multiple walk-outs to the patio. Spacious Combined Dining/Living Room with laminate flooring. Primary Suite with walk-in closet and 3-piece ensuite. 5th Bedroom with 3 piece bathroom, kitchen and laundry room is ideal for multi-generational living. 3 Car Detached Garage/Workshop (1991) is insulated/heated with a wood stove, electric blower and propane heater as well as a storage loft. 6 Stall Barn w/ Hay Loft (1986), Tack Room, Shavings Storage Room, and Hydro. The majority of the lot is open and dry with the perimeter of the lot lined with mature trees enhancing the privacy and natural setting. Original Long-Time Owners. First Time Offered. Quiet Dead-End Section of Feasby Road Offers Privacy and Low Traffic. (id:60626)
Royal LePage Rcr Realty
46 Richland Crescent
Brampton, Ontario
Welcome to the prestigious Vales of Castlemore! 46 Richland Crescent is a one-of-a-kind executive home nestled on a rare pie-shaped lot with loads of curb appeal and backing onto tranquil parkland. Boasting 6 bedrooms, 6 renovated bathrooms, 3 kitchens, parking for 6 cars, and over 6,200 sq ft of total living space - 4,247 sq. ft. above grade (MPAC) - this property is perfect for multi-generational families. Step inside to soaring 9-ft ceilings on all 3 floors, a grand oak spiral staircase, and bay windows that drench the space in natural light. The open-concept main floor is an entertainer's dream and features an airy family room with fireplace, formal living and dining rooms, and a chef's kitchen with a centre island, quartz countertops, single bowl undermount sink, breakfast area, and walkout to a sprawling refinished deck. The main floor bedroom is ideal for older family members, guests, or home office. Upstairs, you'll find 5 spacious bedrooms, all with walk-in closets, including a generous master with 2 walk-ins, and an opulent 5-piece ensuite sporting designer tiles, a frameless glass shower, his and her vanities, and modern fixtures. There's also a laundry room for added convenience. The bright walk-out basement offers a turnkey 1-bedroom rental or in-law suite, with space to add more bedrooms, large windows, tons of storage, and a separate spice kitchen for homeowner use. This property has been upgraded from top to bottom with high-end features and finishes like fully renovated bathrooms ('24), brand new garage and double entry front doors, professional landscaping, 24"x24" floor tiles, oak hardwood floors, new roof ('20), stamped concrete driveway and steps ('19), and much more. Located in a sought-after community close to great schools, shopping centres, restaurants, transit, parks, trails, and all amenities. Don't miss this once-in-a-lifetime opportunity to own a home that truly has it all! (id:60626)
Sutton Group-Admiral Realty Inc.
0 Bauline East Road
Tors Cove, Newfoundland & Labrador
BREATHTAKING MILLION DOLLAR OCEAN VIEW PROPERTY .THIS STUNNING OCEANFRONT HOME IS SITUATED 0N 2 ACRES OF LAND IN PICTURESQUE BAULINE EAST ON THE BEAUTIFUL IRISH LOOP DRIVE COAST JUST 30 MINUTES FROM HECTIC CITY LIFE. THIS SLAB ON GRADE CUSTOM DESIGNED HOME BOASTS 4,500 SQ FT OF LIVING SPACE. BUILT WITH CARE AND PRIDE OF OWNERSHIP , IT SHOWCASES A MODERN DESIGN WITH FOUR BEDROOMS AND 3.5 BATHROOMS. FEATURES INCLUDE MASSIVE EATIN KITCHEN WITH AN ABUNDANCE OF QUALITY DESIGNED CABINETRY, /PANTRY, SPACIOUS GREAT ROOM WITH FIREPLACE TO SIT AND ENJOY EVENINGS WITH AMAZING VIEWS OF THE ATLANTIC OCEAN.MASTER SUITE IS ENORMOUS WITH 4 PC ENSUITE AND A MASSIVE WALK-IN CLOSET AND THREE OTHER WELL APPOINTED BEDROOMS WITH VIEWS ,TV ROOM , OFFICE AND LAUNDRY AREAS . A PEACEFUL AND PRIVATE RETREAT, COMBINING COMFORT AND ELEGANCE IN A SERENE OCEANFRONT SETTING.THE INTERIOR IS ADORNED WITH QUALITY FINISHES, ATTACHED HEATED GARAGE, AND A CAPTIVATING OVERSIZED DECK/PATIO. WITH ITS PRIME WATERFRONT LOCATION, THIS HOME INVITES YOU TO EXPERIENCE THE TRANQUILITY OF COASTAL LIVING. WHALE & BIRD WATCHING AT ITS FINEST. ENJOY THE CALM AND TURBULENT WATERS OF THE ATLANTIC OCEAN AT YOUR DOORSTEP:THIS UNIQUE HOME SITUATED ON THE EDGE OF THE CLIFF IS A RARE FIND IN NEWFOUNDLAND. YOU CAN OWN YOUR OWN PRIVATE OASIS. (id:60626)
Homelife Experts Realty Inc.
7311 Guelph Line
Milton, Ontario
Open house Sunday 2-4pm, July 20th. Welcome to your dream country retreat where timeless charm meets modern luxury. Set on over 5 peaceful acres, this beautifully renovated home offers over 3000 sq ft of finished living space, surrounded by mature trees, new landscaping, and endless scenic views. Pride of ownership is evident at every turn. Step into the heart of the home: a new designer kitchen featuring an all-wood island, quartz countertops, 36 KitchenAid appliances, Panasonic microwave, Whirlpool bar fridge, and custom cabinetry perfect for family meals and entertaining. The main floor also features a stylish renovated powder room, a functional laundry room with built-ins, new flooring throughout, updated trim, doors, and crown moulding, and fresh Benjamin Moore paint.Upstairs, you will find four generously sized bedrooms and two luxurious full baths, fully renovated with modern vanities, flooring, and fixtures. The primary suite is a private escape with serene views, a walk-in closet, and a spa-inspired 4-pc ensuite. Relax by the Napoleon gas fireplace in the sun-filled living room or host movie nights in the walk-out basement, complete with REC room, gas fireplace, 3-pc bath, and upgraded ventilation. Additional highlights include:New staircase, pot lights, dimmers, light fixtures, smooth ceilings, triple-lock front doors, heat pump & A/C (2024), UV water system (2024), windows (2019) Washer and Dryer (2025) 35 new trees, fresh grading, and lush new lawn. Just minutes from Hwy 401, this move-in-ready gem offers tranquil country living with unbeatable convenience. A rare opportunity to own a home where every detail has been lovingly updated just unpack and enjoy. (id:60626)
Exp Realty
#2 2244 E 11th Avenue
Vancouver, British Columbia
Experience elevated East Vancouver living in this brand-new back duplex, designed for the Trout Lake lifestyle and nestled in the heart of Grandview-Woodland. Built by Encore Collection with a focus on quality and comfort, this 3-bedroom, 3.5-bathroom home offers 1,640 SQFT of thoughtfully crafted space. The open-concept main floor seamlessly connects to the outdoors through accordion-style doors that lead to a private patio-ideal for entertaining or everyday enjoyment. Premium features include high-end Fisher & Paykel appliances, built-in speakers, air conditioning, and modern designer finishes throughout. Live just moments from the vibrant energy of Commercial Drive, the serenity of Trout Lake, and the convenience of transit and top-rated schools. This is a home that truly blends lifestyle, location, and luxury-perfect for families and professionals alike. Open House Sun (July 20) 2-4PM (id:60626)
RE/MAX City Realty
Royal Pacific Realty (Kingsway) Ltd.
49780 Lookout Road, Ryder Lake
Chilliwack, British Columbia
COURT ORDERED SALE! Welcome to Ryder Lake, 40.4 Acres OUT OF THE ALR. This private treed property features spectacular views and great potential. Currently features a 938 SQ/FT CABIN, 4400 SQ/FT SHOP (55 x 40, 2200 SQ/FT each floor) & additional 840 SQ/FT SHOP + mezzanine & enclosed lean/to. GREAT POTENTIAL to subdivide, inquire with the City Of Chilliwack! Private living yet close proximity to town & HWY 1. Ample amount of power & drilled well record shows 10 GPM. Buyer to verify all information and potential. DO NOT ENTER PROPERTY WITHOUT APPOINTMENT. (id:60626)
B.c. Farm & Ranch Realty Corp.
6106 Oak Street
Vancouver, British Columbia
One of the best units at the "Oak" complex! 3 bedrooms + den with air condition, north/south facing inner courtyard corner unit with 3 side by side parking stalls with direct access to unit. Close to Oakridge Mall & Langara College. School catchment: Jamieson Elementary, Eric Hamber Secondary, French Immersion Churchill Secondary. Now is your opportunity to own this fabulous home. Must see! OPEN HOUSE 2pm to 4pm ON JULY 19 (SAT) (id:60626)
Nu Stream Realty Inc.
43 Wishing Well Crescent
Caledon, Ontario
Welcome To 43 Wishing Well Crescent, Caledon - A True Masterpiece Of Luxury And Design Situated On A Premium Pie-Shaped Lot. This Custom Home, Reimagined By Parkyn Design, Showcases Exceptional Craftsmanship And Elegance Throughout. The Main Floor Features Rich Hardwood Flooring And A Thoughtfully Designed Layout, Including A Living Room, Den, Formal Dining Area, And A Family Room Enhanced By Exquisite Plaster Moulding. The Chefs Kitchen Is A Standout, Equipped With A Large Island And Top-Of-The-Line Wolf Appliances. The Master Retreat Offers Coffered Ceilings, A Custom Walk-In Closet, And A Spa-Inspired Ensuite. Each Of The Four Spacious Bedrooms Includes Its Own Ensuite And Walk-In Closet, Ensuring Comfort And Privacy For Everyone. The Third-Floor Loft Is An Entertainers Dream, Featuring A Rough-In For A Wet Bar And A Two-Piece Bath. Outside, The Backyard Transforms Into Your Private Oasis With A Heated Pool And Tanning Ledge, An Overflow Spa With Mosaic Tile, A Cabana For Poolside Relaxation, And A Multi-Use Sports Court. This One-Of-A-Kind Home Wont Last Long - Don't Miss This Incredible Opportunity!! (id:60626)
Century 21 Royaltors Realty Inc.
216 Concession 10 E
Arran-Elderslie, Ontario
Excellent turnkey cattle farm located in beautiful Bruce County. This well-maintained operation features a newer 40x80 ft barn with 16x80 ft and 16x60 ft lean-tos, a center alley feeding system with roll-up door, and a reliable drilled well. The property includes approximately 20 acres of hardwood bush with the remainder in pasture and workable land, perfect for cropping. Enjoy a private setting complete with an above-ground pool and outstanding outbuildings, including a massive 40x48 ft fully insulated shop with in-floor heat, kitchen, washroom, and a 10,000 lb car hoist, plus an adjoining 40x48 ft driveshed. The charming brick century home offers updated hydro service, a forced air wood/electric furnace, spacious main floor with kitchen, laundry, living room, and formal dining, as well as four large bedrooms upstairs and a rough-in for a second bathroom. Fibre optic internet available ideal for modern country living. (id:60626)
Exp Realty
2925 E 25th Avenue
Vancouver, British Columbia
Welcome to 2925 E25th! This solid 5-bedroom, 2,209 SF home sits on an impressive oversized 7,329 SF lot at the end of a quiet street over looking green space! This property has incredible potential for those looking to live, renovate, or develop. Whether you envision updating the current home, building your dream home or multi-unit property, the possibilities are endless. Located next to Renfrew Ravine, and only steps to two parks, Renfrew community centre, as well as Windermere and Nootka Schools. This property is perfectly positioned for family living or a multi home development. Enjoy easy access to shops, cafes, groceries, and transit, including the 29th Avenue Train Station and bus options. This property is ready for your ideas! Call for more information or appointment to view! (id:60626)
RE/MAX Select Properties

