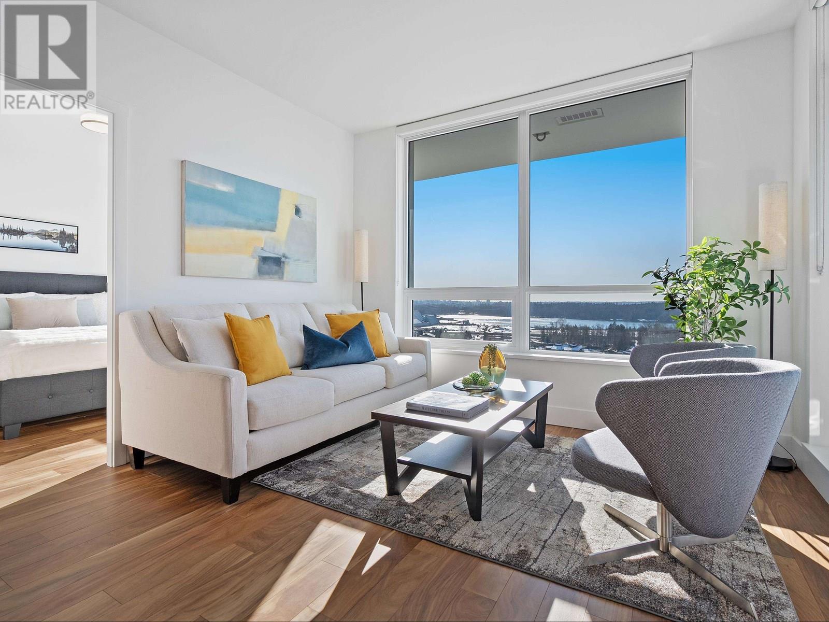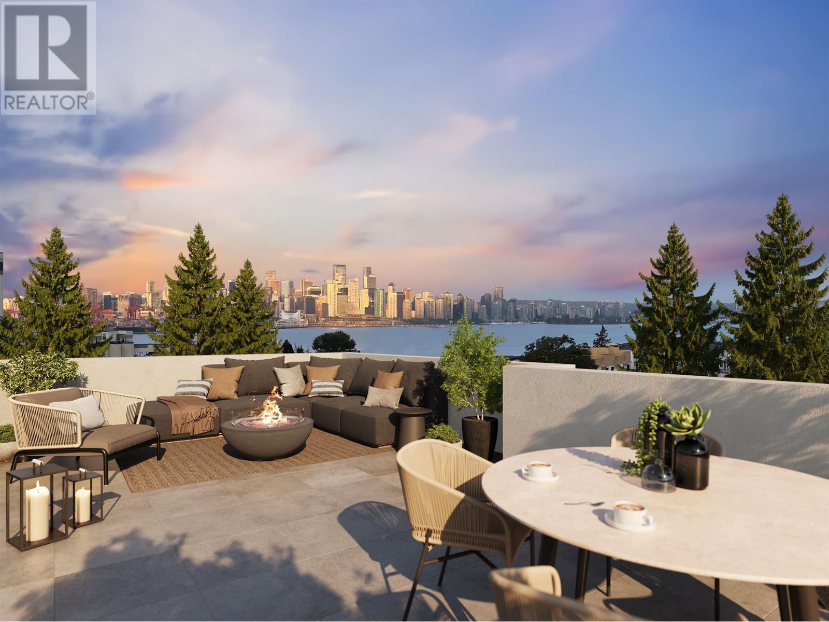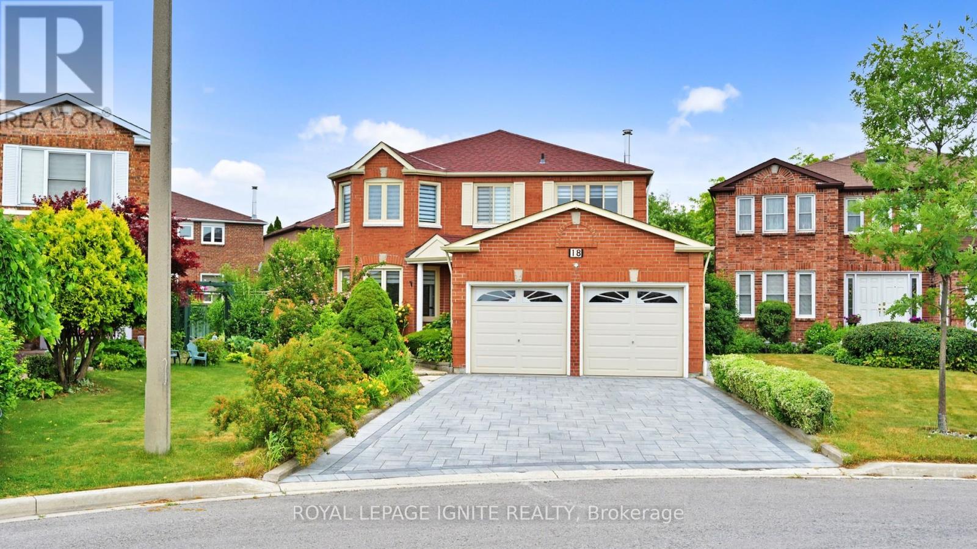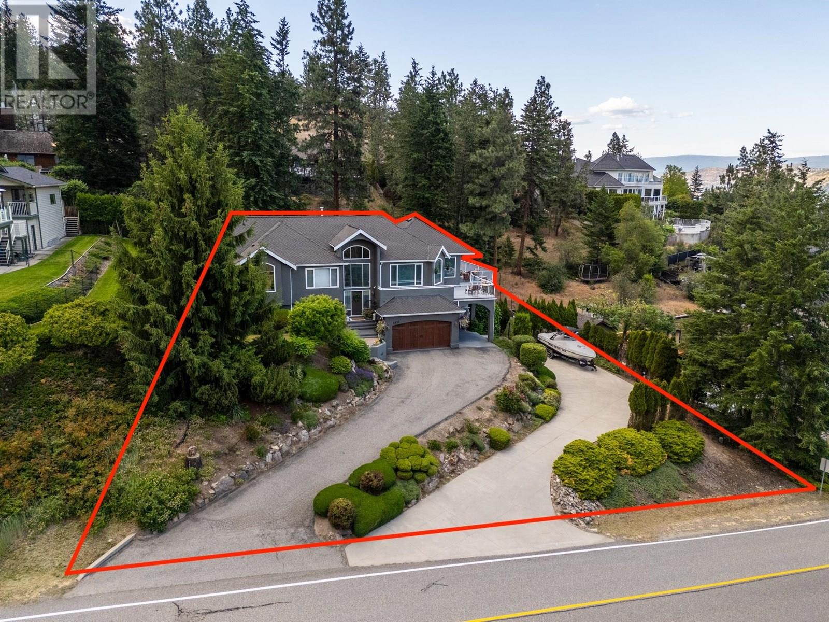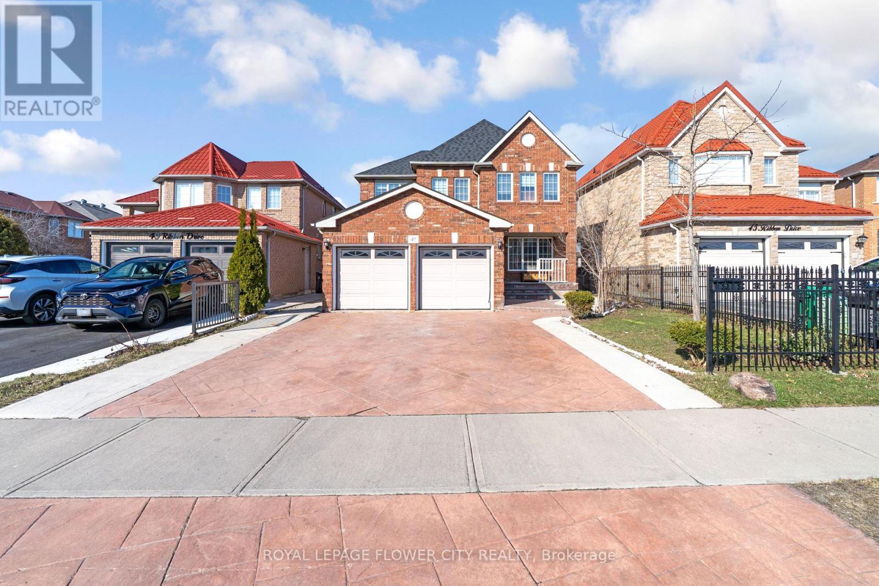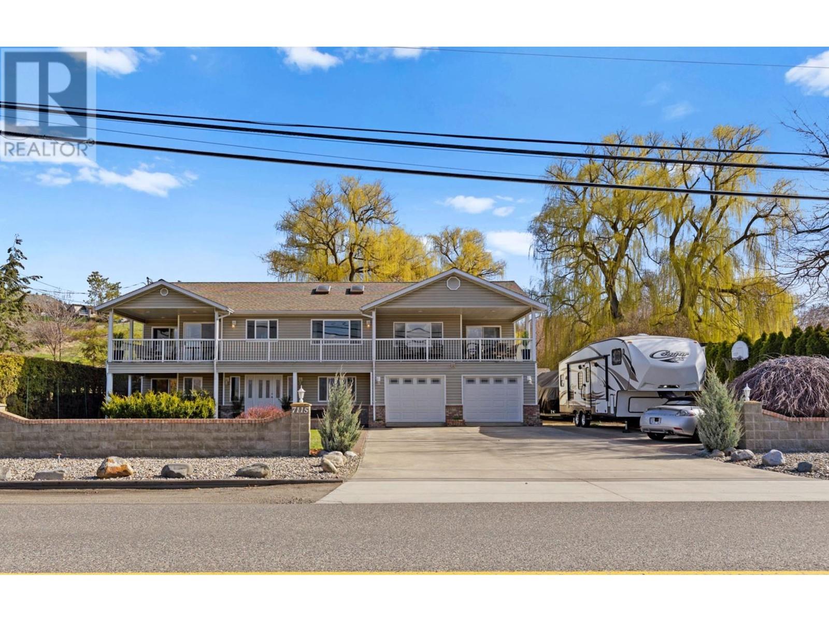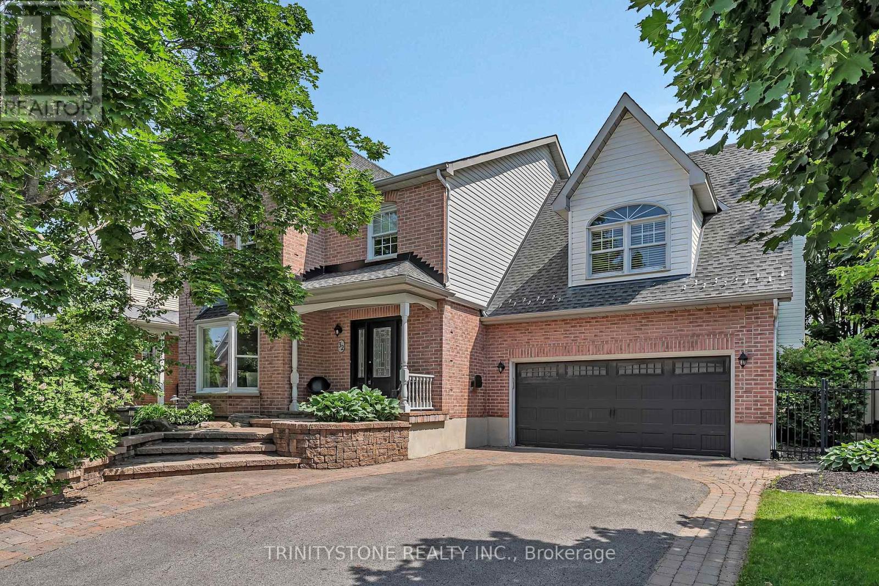3401 Aubrey Road
Mississauga, Ontario
Welcome to this beautifully updated all-brick detached home in the highly sought-after Erin Mills community of Mississauga. Boasting over 2,275 sqft of bright and functional living space, this 2-storey gem features 3+2 spacious bedrooms and 3.5 bathrooms ideal for growing families or multi-functional living. The heart of the home is the stunning open-concept kitchen, complete with a large island, cork flooring, and modern LED lighting. It flows seamlessly into the dining area and cozy family room with a fireplace perfect for everyday comfort or entertaining guests. A dedicated main-floor office and a large basement rec room provide flexibility for work, play, or extended family needs. Upstairs, you'll find engineered hardwood floors and stylish new zebra blinds throughout. Step outside to a fully landscaped backyard oasis, complete with a private sauna and spacious deck your personal retreat. Additional features include an attached double garage, double driveway, security cameras, and video doorbell for peace of mind. Just minutes from Erin Mills Town Centre, top-rated schools, parks, golf courses, and major highways (403, 407, QEW), with nature trails and bike paths at your doorstep. (id:60626)
RE/MAX Hallmark Realty Ltd.
3337 Mockingbird Common Street
Oakville, Ontario
Newly Renovated End Unit Townhome in Prime Oakville Location! This bright and spacious 1830 sqft (as per floor plan) home is renovated from top to bottom, featuring a modern open-concept design, new lighting throughout, and Newly Renovated fully finished basement with large over sized windows and brand new modern bathroom facilities. Backing onto woods and trails on a premium larger lot, this end unit offers privacy and natural light with extra windows. Includes $30K in builder upgrades: oak stairs, pot lights, and 9 ceilings on the main floor. The primary suite features a 4-pc ensuite with frameless glass shower and his & hers walk-in closets. Close to highways, schools, parks, trails, and shopping. (id:60626)
First Class Realty Inc.
1178 Mctavish Drive
Newmarket, Ontario
Spacious, sun-filled detached home featuring 4 bedrooms plus a den, thoughtfully designed for modern living. Open-concept kitchen with large island overlooks the family room, ideal for gatherings and everyday life. Main floor offers 9-foot ceilings and hardwood flooring throughout. Upper level includes 4 generously sized bedrooms with large windows and ample closet space. Primary bedroom features a 4-piece ensuite and walk-in closet. Second-floor media room offers flexible use and can be converted into a 5th bedroom. Convenient main-floor laundry/mudroom with direct access to the garage. Walkout basement filled with natural light provides direct access to the backyard. Perfect for an in-law suite, home office, gym, or potential rental unit. Well-maintained and move-in ready. Endless possibilities in a desirable location. (id:60626)
Homelife New World Realty Inc.
2004 1632 Lions Gate Lane
North Vancouver, British Columbia
Imagine waking up each morning to SPECTACULAR UNOBSTRUCTED, PANORAMIC views of the sparkling OCEAN, vibrant city SKYLINE, and majestic MOUNTAINS-this is your everyday reality in the heart of Lions Gate Village. Centrally located on the North Shore and Perched high on the 20th flr of Park West, this 2-bed, 2-bath NEWLY built gem offers 825 SF of luxurious lvng. From the soaring ceilings and rich H/W flrs to the sleek quartz cntertops, premium German Gaggenau appliances, and elegant Grohe fixtures, every detail radiates sophistication. Step outside to enjoy resort-style amenities: including a games rm, fitness facility, guest lounge, private boardrm, and piano lounge. Outside, unwind at the outdoor kitch w/gas grills, pool, and deck. Take time for relaxation in the spa, massage rm, or enjoy a movie in the theatre lounge. Two parking stalls and storage complete this exceptional offering. Take the next step and claim this extraordinary home as your own-this home won't last long! OPEN SUN JULY 20--> 2-4pm (id:60626)
Royal LePage Sussex
225 602 E 2nd Street
North Vancouver, British Columbia
Morrison Walk - We invite you to Walk This Way... From sleek architectural lines to thoughtfully curated spaces, Morrison Walk sets a new standard for urban living. Our efficient floor plans optimize space without compromising on comfort or style. Every home is carefully crafted with beautiful, generous outdoor spaces that are directly connected to the main living space. Beyond this unique offering of true indoor-outdoor living, the Vista homes at Morrison Walk feature expansive rooftop terraces built for entertaining and spectacular views. Close to Everything You Need. Morrison Walk is located just steps from Moodyville Park, a short stroll to Lower Lonsdale, and situated along the Northshore Spirit Trail that connects you to an extensive network of trail systems. Register at www.morrisonwalk.com for all available floor plans and prices. (id:60626)
Macdonald Realty
18 Littleborough Court
Toronto, Ontario
This beautiful home is perfect for a growing family or someone looking for a spacious and welcoming space. The main floor offers plenty of living space with a large living room, dining room, kitchen, and a powder room. The kitchen is updated with new stainless steel appliances and quartz countertops, perfect for any aspiring chef. Upstairs, you'll find four spacious bedrooms, including a master bedroom with an ensuite bathroom. The finished basement offers additional living space with a bedroom, full second kitchen, and a large recreational area. Outside, you'll find a deck perfect for entertaining and a backyard for relaxing. With a double car garage and a driveway that can fit up to 6 cars, parking will never be an issue. The house has one bedroom basement apartment with separate entrance and newly renovated kitchen. The basement unit has separate laundry. Located close to schools, parks, shops, restaurants, and transit options, this home offers convenience and comfort. Don't miss out on this stunning property in the Highland Creek neighbourhood. Conveniently located minutes to Hwy 401. (id:60626)
Royal LePage Ignite Realty
695 Deans Drive
Kelowna, British Columbia
Experience upscale living in this stunning 5/6-bedroom, 4-bathroom home in the sought-after Lone Pine Estates. Enjoy breathtaking lake views and refined finishes throughout. The main level features premium laminate flooring, 10-ft ceilings, and an open-concept layout perfect for entertaining. The chef-inspired kitchen boasts quartz countertops, high-end appliances, and a spacious walk-in pantry. The primary suite offers a private deck and a spa-like ensuite, complemented by two additional bedrooms, a full bath, and two covered decks. The recently renovated basement adds even more value, with a fourth bedroom, full bath, and access to a legal 2-bedroom suite with its own entrance and garage—ideal for guests, extended family, or rental income. This is modern luxury at its finest in one of Black Mountain’s most desirable communities. Buyer's Agent must attend all showings or Coop. Comm. reduced by 25% (id:60626)
Oakwyn Realty Okanagan
Oakwyn Realty Ltd.
1831 Horizon Drive
West Kelowna, British Columbia
Located in one of Kelowna’s most desirable family neighbourhoods, this 4-bedroom, 3-bathroom home offers over 4,000 sq. ft. of beautifully finished living space and thoughtful touches throughout. Whether you're hosting friends or enjoying a quiet evening with the family, this home delivers the perfect backdrop. Step inside to find luxurious Italian porcelain tile flooring, a chef-inspired kitchen with an induction cooktop and oven, and a wrap-around patio deck capturing expansive valley and peekaboo lake views. The open-concept main floor connects seamlessly to the private backyard—making indoor-outdoor living effortless. The executive-style primary suite features a spa-like ensuite with a soaker tub, large shower, and walk-in closet. Two additional bedrooms share a connecting loft space the kids will adore. Downstairs, the lower level is built for entertaining: a fully equipped wet bar with a massive slab countertop, a games area with gas fireplace, and direct access to the 8-person hot tub and backyard. This level also offers suite potential with a separate entrance, large bedroom, and full bath. Outside, there’s room for all your toys: a double garage, single carport with electric vehicle charger, two driveways, and a tucked-away mini garage. The fenced yard is private, and the side yard offers even more flexibility for future plans. Located minutes from top-rated schools, hiking trails, and everyday amenities, this is more than just a home—it’s a lifestyle. (id:60626)
RE/MAX Kelowna
47 Ribbon Drive
Brampton, Ontario
Absolutely Stunning 4+3 Bedroom Detached Home With Finished 3 Bedroom Bsmt with sep Entrance. Very Well Kept Home, Double Garage, Lots Of Upgrades, Tons Of Pot Lights, Fireplace, Separate Family And Living Rooms & Dining, Graceful Kitchen With Backsplash, Granite Countertops, S/S Appliances, New Blinds, New Hardwood Stairs With Iron Spindles, New Floor, New Roof (2021), New Granite Countertops In All Washrooms, Driveway Can Park 6 Cars & Much More. (id:60626)
Royal LePage Flower City Realty
7115 Tronson Road
Vernon, British Columbia
Welcome to your dream home in the heart of the Okanagan! Located directly across from the sparkling shores of Kin Beach on Okanagan Lake, this spacious 5 bed, 3 bath home offers the ultimate in comfort, convenience & lifestyle. This is more than just a home – it's a private retreat, perfect for families, entertainers & outdoor enthusiasts alike. Enjoy stunning lake views from the front-facing windows, or step out onto the wraparound covered front deck to soak in the serene surroundings while enjoying your morning coffee or evening wine. Out back, your own private backyard oasis awaits. Unwind in the hot tub, listen to the gentle sounds of the fountain, or host gatherings in your custome outdoor kitchen space. There is an indoor sauna to relax in after a day on the lake or a round of golf. Lots of extras with 2 sheds, a dog pen, a massive crawlspace for storage, a huge workshop for hobbies & tools plus an oversize garage! Lots of driveway space—including full size RV/Motorhome parking with hookups—there’s room for all your vehicles, toys & guests. The second stove & kitchen area downstairs offer possibilities. Situated across from the beach with a large grass field & great playground for your kids within view and earshot! This location truly offers the best of Okanagan living. Whether you're seeking a full-time residence or an incredible vacation property, it has it all. Don't miss this rare opportunity to live the Okanagan lifestyle with space, privacy, and endless amenities! (id:60626)
RE/MAX Vernon
1575 Samuelson Crescent
Mississauga, Ontario
Bright, Updated 3+1 Bed, 4 bath home in the beautiful family neighbourhood of Meadowvale Village. Right across the street from beautiful levi Creek trail. Open concept floor plan with hardwood throughout. Upgraded kitchen with Granite counter and modern shaker style doors. Walkout from breakfast area to professionally landscaped yard with flagstone patio and irrigation system. Spacious bedrooms with 4 pce ensuite, w/in closet in Primary and Semi-ensuite in 2nd br, crown moulding and California shutters. Professionally finished basement with new vinyl flooring, large rec room with bar, 3 pc bath. A ++ location, walking distance to parks, Schools, Trails, public transit and local amenities. (id:60626)
Forest Hill Real Estate Inc.
32 Kyle Avenue
Ottawa, Ontario
Welcome to This Magazine-Worthy Home in the Heart of Stittsville! Proudly positioned on a premium corner lot, this 4+1 bedroom, 4 bathroom residence has exceptional curb appeal and an expansive front yard perfect for outdoor enjoyment. This home offers over-the-top comfort, functionality, and luxurious upgrades throughout. From the moment you walk in, you'll fall in love with the bright and airy main floor, featuring a sun-soaked living room that flows effortlessly into the formal dining area ideal for hosting family and friends. The chef-inspired kitchen is a true showpiece, fully renovated in 2021 with quartz countertops, a waterfall island with built-in wine fridge, custom cabinetry, built-in refrigerator, 6-burner gas stove, and premium stainless steel appliances. Just off the kitchen, step down into the cozy sunken family room with a beautiful wood-burning fireplace set against a stone feature wall the perfect spot to unwind. Also on the main floor: a convenient 2-piece powder room and a main floor laundry room for everyday ease. Upstairs, you'll find a versatile loft/den that can easily serve as a 5th bedroom, home gym, office, or playroom the choice is yours! The primary retreat offers a luxurious ensuite with a large glass shower and stylish vanity. Three additional spacious bedrooms are complemented by a modern 4-piece main bath. The fully finished lower level is made for entertaining and relaxation, featuring an expansive recreation room, a gas fireplace, wet bar with wine fridge, a dedicated home gym, potential home office space, and a 3-piece bathroom with standing shower. Step outside to your private backyard oasis complete with a stone patio, inground pool, and PVC fencing (2022) for peace of mind and privacy. Stylish, spacious, and absolutely turnkey this is the one you've been waiting for. Book your private tour today! (id:60626)
Trinitystone Realty Inc.




