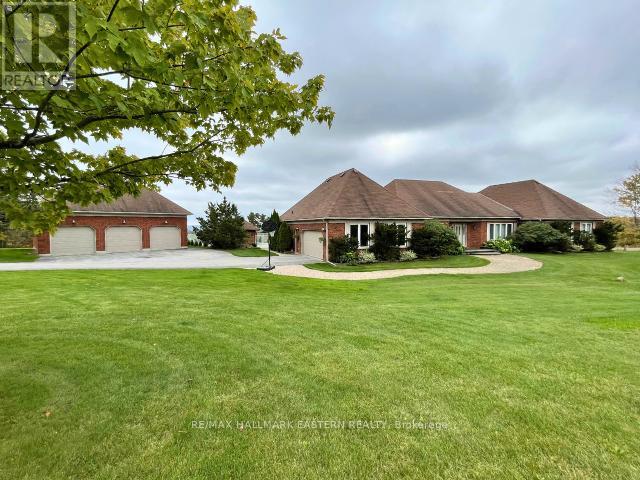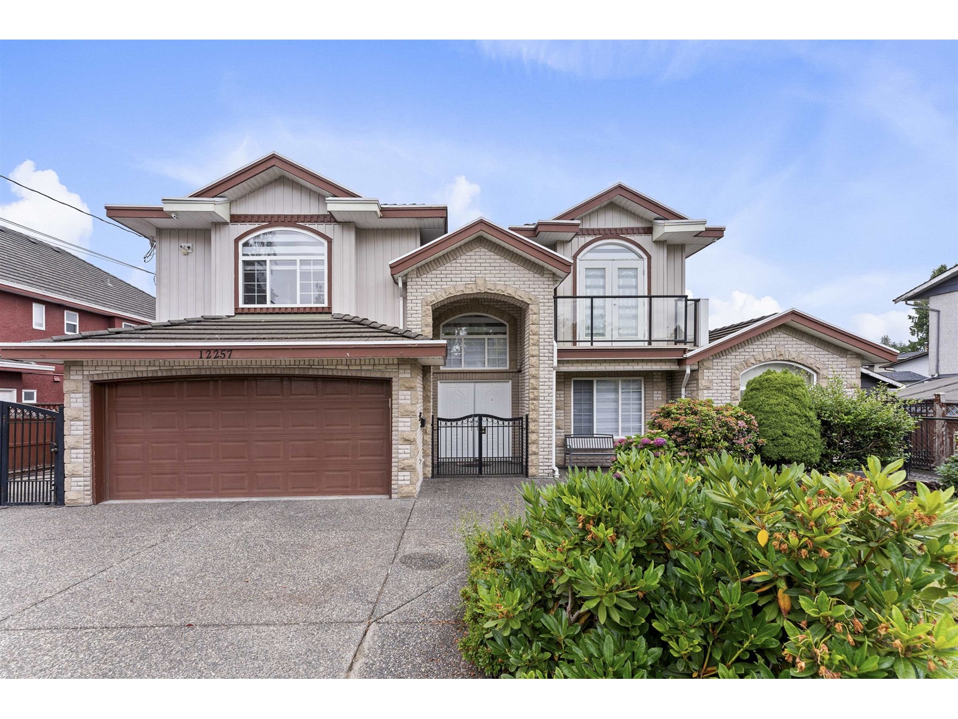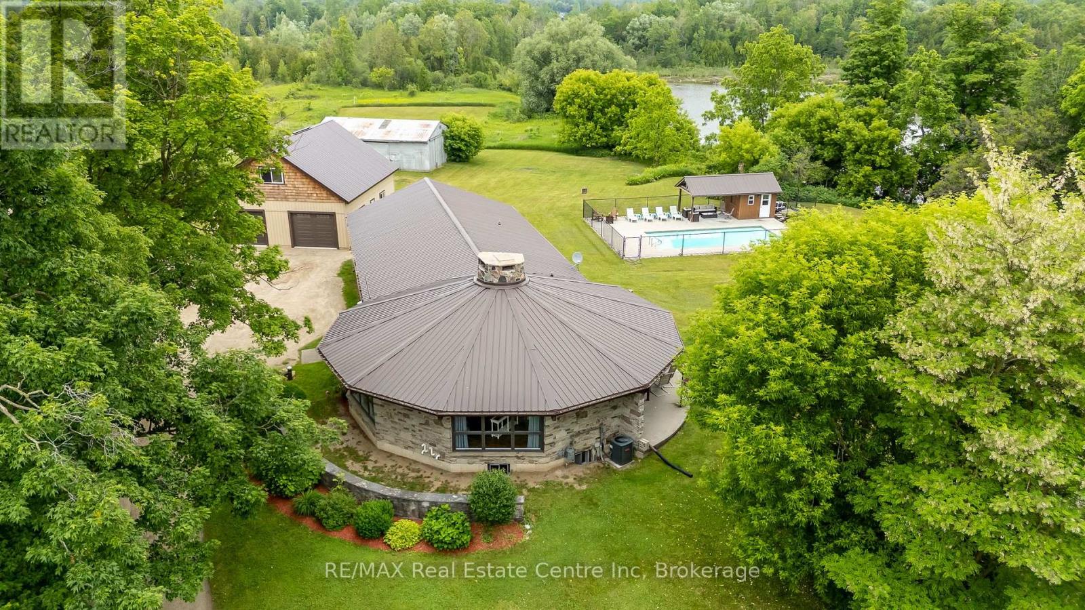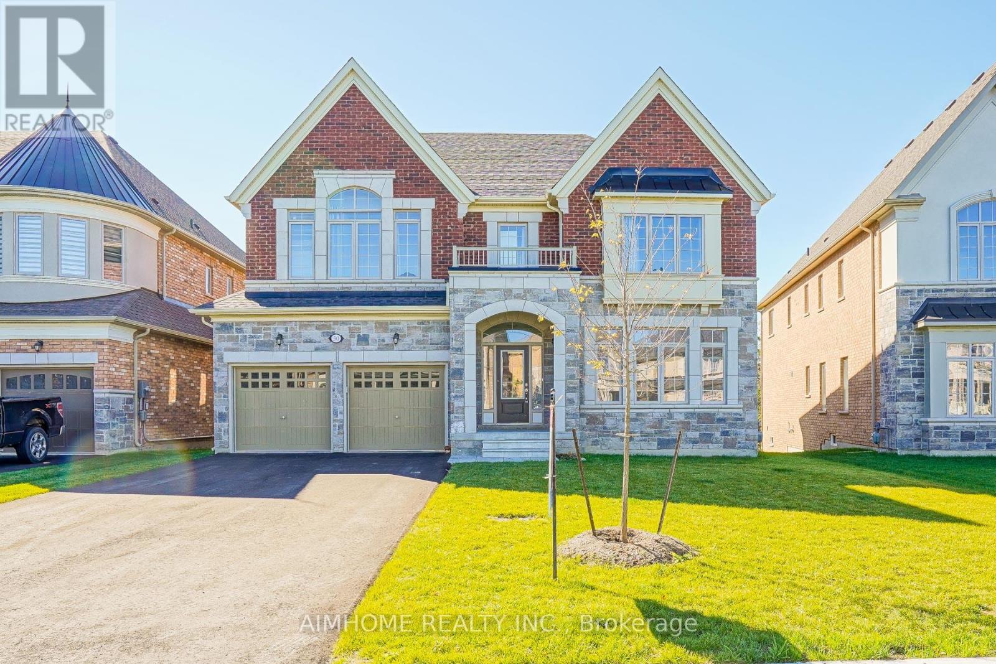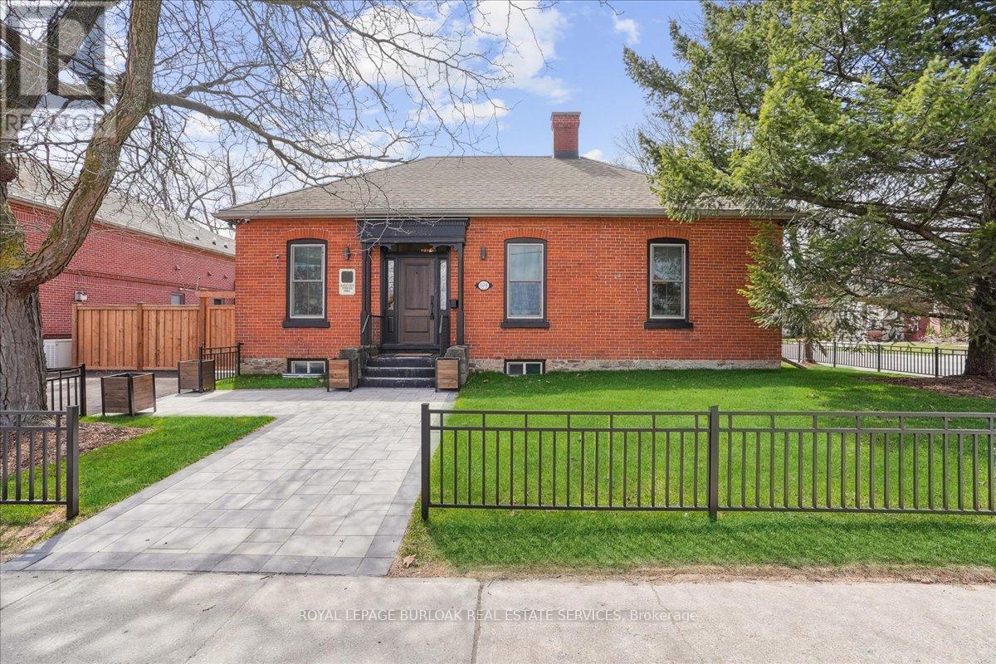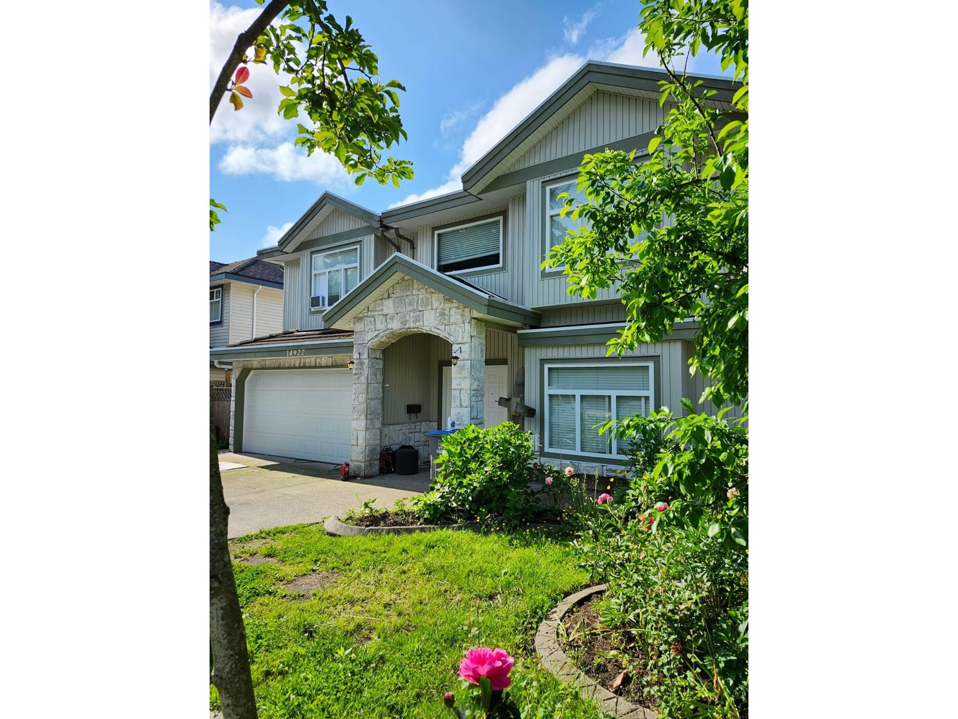1300 David Fife Line
Otonabee-South Monaghan, Ontario
Welcome to 1300 David Fife Line A One-of-a-Kind Country Estate with Spectacular Views of Rice Lake!This executive ranch-style bungalow offers over 3,400 sq. ft. of beautifully finished living space, nestled on a private 24-acre property with sweeping 180-degree views of the rolling hills of Peterborough County and breathtaking vistas of Rice Lake.This thoughtfully designed home features 3+2 bedrooms and 4 bathrooms, including a spacious primary suite with a walk-in closet and private ensuite. The sunken living room with a cozy wood-burning fireplace is the perfect spot to unwind on winter evenings. A formal living and dining room, along with a large eat-in kitchen, makes this home ideal for entertaining and family gatherings.The fully finished lower level includes an additional 1,500 sq. ft. of living space with a versatile recreation/playroom, two spacious bedrooms, and a full bathroom great for guests, teens, or extended family.Enjoy the convenience of a double attached garage, plus a heated detached triple garage/shop with a car lift and loft-style storage above perfect for hobbyists, car enthusiasts, or extra space.Outdoors, take in summer days by the 18 x 36 in-ground pool, and explore the land with two outbuildings for storage or workshop use. Two newly constructed barns (304 x 40 and 128 x 40) offer incredible versatility for farming, equestrian use, or future opportunities. A portion of the acreage is zoned farmland and currently in hay providing significant tax savings.Located just 15 minutes from Peterborough with easy access to Trent University, Lakefield College, and Sir Sandford Fleming, this property combines privacy, luxury, and convenience in one exceptional package.This is a rare offering - Don't miss your chance to own a truly spectacular country estate! (id:60626)
RE/MAX Hallmark Eastern Realty
12257 97th Avenue
Surrey, British Columbia
LUXURY HOME custom built with 2 basement suites in Cedar Hills! Spacious 8 beds and 6 baths w/high quality finishing. Gorgeous living & dining room, plus a beautiful family room, an expansive kitchen w/ island, & spice kitchen. Great features include a sky light, a double garage, and a huge covered deck for all sorts of family events. Above floor offers 4 bedrooms all w/ walk-in closet & ensuite. The main floor includes a parent's bedroom with a walk-in closet washroom and features 2+1 mortgage helper. This home includes a huge backyard and oversized driveway with tons of parking. Do not miss this one! (id:60626)
RE/MAX Performance Realty
1187 Lakehurst Road
Trent Lakes, Ontario
Welcome to Lakeside Living at Its Finest 1.2 Acres on Sandy Lake nestled on the crystal-clear shores of Sandy Lake, this remarkable property offers a rare blend of privacy, natural beauty, and refined comfort. Set on a level and professionally landscaped 1.2-acre lot, with an impressive 190 feet of clean, wade-in shoreline, this lakeside bungalow is more than just a home it's a peaceful retreat, a gathering place, and a forever escape from the pace of city life. Located just five minutes from the charming Village of Buckhorn, this 2500+ sq ft custom bungalow with a fully finished walkout basement is designed to celebrate the very best of waterfront living. Every detail has been thoughtfully considered to make life here easy, relaxed, and full of joy whether you're entertaining, working from home, or simply enjoying a quiet morning coffee overlooking the lake. (id:60626)
Ball Real Estate Inc.
26 Old Brock Road
Puslinch, Ontario
Discover the perfect blend of comfort, space, and functionality in this stunning 5-bedroom, 3.5-bathroom country home, ideally located just minutes from Highway 401. Set on a beautiful, private lot, this property offers the peace of rural living with unbeatable convenience for commuters. Step inside to a bright, open-concept layout designed for both relaxation and entertaining. At the heart of the home, a stunning central fireplace anchors the main living area, creating a cozy focal point that flows seamlessly into the kitchen and dining spaces. Large windows bring in natural light and frame picturesque views of the surrounding countryside. Each of the five bedrooms is generously sized, with the primary suite boasting a private ensuite, walk-in closet and large balcony looking looking over your backyard oasis backing onto Mill Pond. The in-ground pool and cabana are ideal for summer entertaining, relaxing, or making family memories. A separate lofted garage workshop offers ample room for hobbies, storage, or a home business set up perfect for tradespeople, car enthusiasts, or anyone in need of extra space. This property delivers the best of country living with quick access to schools, shopping, and major routes. (id:60626)
RE/MAX Real Estate Centre Inc
225 Paula Drive
Hammonds Plains, Nova Scotia
Luxurious lakefront living on the serene shores of Coxs Lake. Built by Collins Homes & builder-owned, this stunning, 5-bedroom plus 1-bedroom guesthouse, features 4689 sqft boasting every imaginable upgrade & an unparalleled blend of elegance, privacy & investment potential. Situated on 3.5 acres of sub-dividable land with 160 feet of lake frontage, this property is perfect for outdoor enthusiasts, offering kayaking, paddle boarding, boating & fishing right from your backyard. Designed for relaxation & entertaining, the heated saltwater pool is the centre piece of an outdoor oasis with an expansive composite deck, pool house & a gazebo featuring wood & propane fireplaces. Ambient pool lighting & a built-in surround sound system create the perfect setting, all with breathtaking views of protected crown land across the lake. Inside, the home showcases high-end finishes & thoughtful design, including a soaring two-story great room with floor-to-ceiling windows, a chefs kitchen flowing into the family room with a coffered ceiling, & a two-way propane fireplace between the great room & dining area. The private primary suite offers stunning lake views, a spa-like ensuite & a walk-in closet, while the upper level includes two additional bedrooms, a full bath & a laundry room. The walkout lower level features a rec room, wet bar, office, two additional bedrooms & direct pool access. 64 LG solar panels ensure minimal electric bills. Adding to its value, the property includes a fully finished detached 3-level guesthouse with lower-level garage, generating rental income. With easy access to Highways 102 & 103, Halifax & the airport, this home is ideal for business use, executive living or high-end rentals. A rare opportunity to own the ultimate lakefront retreat. Book your private viewing today. (id:60626)
The Agency Real Estate Brokerage
3360 Hillside Rd
Saltair, British Columbia
Welcome to this stunning Oceanfront Hobby Farm, nestled on a flat 2.13 acres. This 2004 custom-built home offers breathtaking views over Chemainus Harbour, with medium-high bank waterfront and private beach access. Designed for year-round efficiency and comfort, the home features a heat pump, radiant heating, and a cozy woodstove—perfect for chilly nights. The flexible floor plan allows for up to 4 bedrooms, providing ample space for family or guests. For those seeking a self-sufficient lifestyle, the property boasts an established garden, fruit trees, thriving raspberry bushes, and a chicken coop—ideal for farm-to-table living. A huge 1,000 sq. ft. shop offers endless possibilities, whether for a workshop, storage, or conversion into a second dwelling. Wake up to stunning sunrises over the water and embrace a coastal lifestyle just minutes from the charming community of Chemainus. This is a rare opportunity to own an oceanfront hobby farm—schedule your viewing today! (id:60626)
RE/MAX Island Properties
RE/MAX Generation (Ch)
30 Brown Court
Newmarket, Ontario
Beautiful And Luxury New Detached Home In The Central Of Newmarket! Extra $60K Premium 54X141 Lot. Excellent Layout, 4 Hug Bedrooms With One Media Room On 2nd Floor. Open Concept, Oak Staircase, Granite Kitchen Countertop, Quartz Counter Top In All Bathrooms. Mins To Upper Canada Mall, Go Bus, Service Ontario, Hospital, Plaza, Public Transit, School And Park. (id:60626)
Aimhome Realty Inc.
1 Peytons Pond
Pouch Cove, Newfoundland & Labrador
Foreclosure Sale with price reduced $900,000. A fabulous opportunity to purchase 83 acres of prime waterfront property in an ever-growing residential neighbourhood. Offering privacy and country living only 15 minutes to town. Fronting on two beautiful ponds and offering an easy to develop topography, this property will be sure to generate top dollar and quick sales for the developer. The earlier phase of this project was developed with gorgeous homes with some of the last lots being built out now. Listed below appraisal and possibly below crown land pricing value. Offers encouraged. Vendor financing possible. (id:60626)
RE/MAX Realty Specialists
524 Locust Street
Burlington, Ontario
A rare opportunity in the heart of Downtown Burlington524 Locust St is a beautifully restored historic building (circa 1880) offering 1,927 sf of prime space in a high-visibility, sought-after location. Just steps from Brant St, the waterfront, the Burlington Performing Arts Centre & Joseph Brant Hospital, this property is ideal for business owners seeking a professional space that blends timeless character with modern functionality. Zoned DC-347, it allows for a variety of uses including office, detached dwelling & other service commercial uses. Features include 6-car parking, 200 Amp panel, EV charger, triple-pane windows(2019), furnace & AC (2022), & numerous other quality updates. Dual access from both Locust & Caroline St, with city parking lots just steps away. Easy access to the QEW, 403 & public transit makes it convenient for clients, customers & staff. This is your chance to own a piece of Burlington history in an unbeatable downtown location. (id:60626)
Royal LePage Burloak Real Estate Services
524 Locust Street
Burlington, Ontario
A rare opportunity in the heart of Downtown Burlington—524 Locust St is a beautifully restored historic building (circa 1880) offering 1,927 sf of prime space in a high-visibility, sought-after location. Just steps from Brant St, the waterfront, the Burlington Performing Arts Centre & Joseph Brant Hospital, this property is ideal for business owners seeking a professional space that blends timeless character with modern functionality. Zoned DC-347, it allows for a variety of uses including office, detached dwelling & other service commercial uses. Features include 6-car parking, 200 Amp panel, EV charger, triple-pane windows (2019), furnace & AC (2022), & numerous other quality updates. Dual access from both Locust & Caroline St, with city parking lots just steps away. Easy access to the QEW, 403 & public transit makes it convenient for clients, customers & staff. This is your chance to own a piece of Burlington history in an unbeatable downtown location (id:60626)
Royal LePage Burloak Real Estate Services
14922 102a Avenue
Surrey, British Columbia
INVESTORS ALERT! This property is the one you want! Stable monthly income from this 10 bed, 7 bath house in decent condition. Covered decks, double car garage, GREEN HOUSE, Garden, even an apple tree! Front and rear parking and well laid out floor plan. PRIME location with huge future upside potential, current city plans call for 4-6 story condo building. Short walk to GUILDFORD Mall, transit, restaurants, recreation and schools. Quick access to HWY 1 and Port Mann Bridge. (id:60626)
RE/MAX All Points Realty
1260 Timothy Place
Kelowna, British Columbia
This custom San Marc–built home offers second to none spectacular, unobstructed views of Okanagan Lake and valley from throughout the main floor. Thoughtfully designed for luxury and privacy, it features high-end finishes, premium fixtures, and a chef’s kitchen with top-quality appliances. Enjoy an expansive pool deck with covered and open areas, a cascading water feature, and linear granite fire pit—all set against panoramic lake views. The main level includes a spacious primary suite with private patio access and two additional bedrooms. A professionally designed media room with surround sound and a 108"" projection screen offers a true theatre experience. Downstairs features a custom wine cellar with an adjacent prep area. Over $200,000 in recent upgrades and extras: new eaves troughs, pool liner, heater, pump, salt cell, programmable drapes, irrigation, fireplaces, integrated audio system, central A/C, central vac, industrial cooler, outdoor furniture for 24 (also included in sale), custom golf cart with plow, security system, and a beautifully landscaped garden with raised beds and fountains. A rare opportunity to own a turnkey lakeview estate in one of the Okanagan’s most desirable settings. (id:60626)
Chamberlain Property Group

